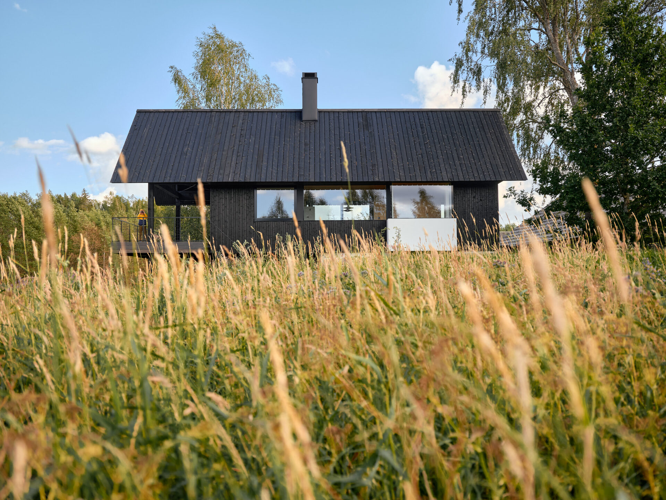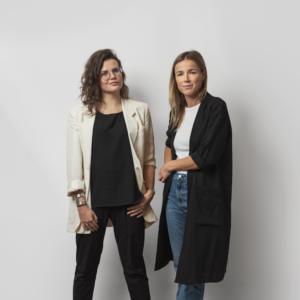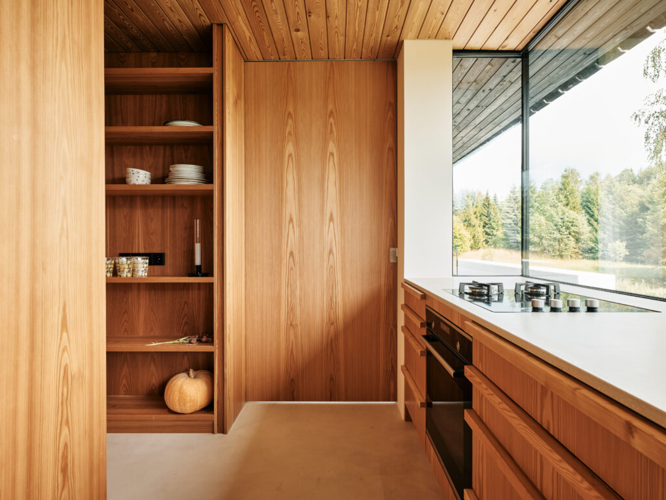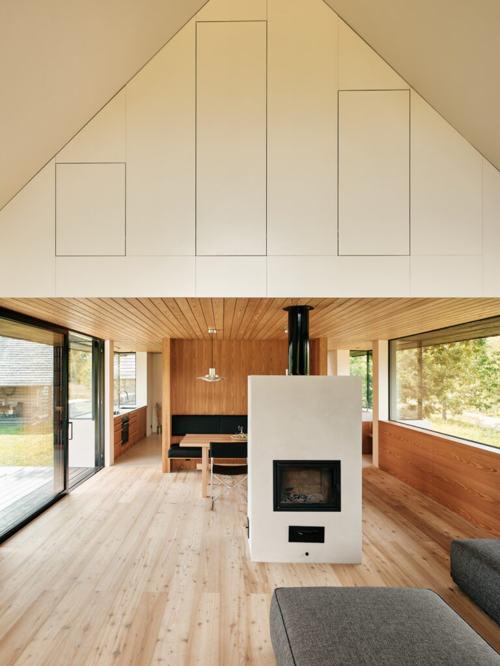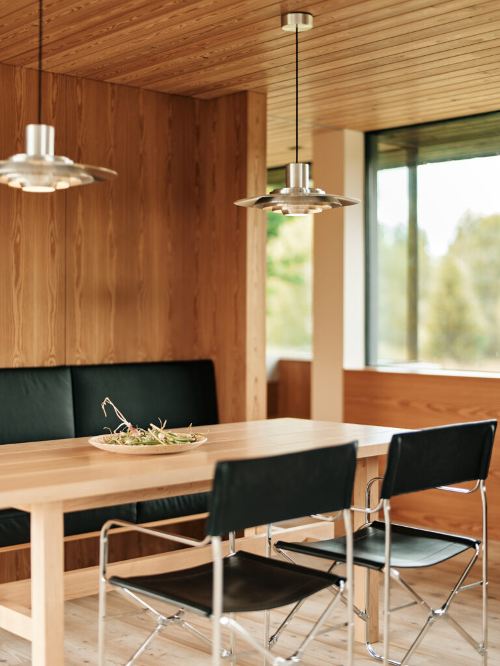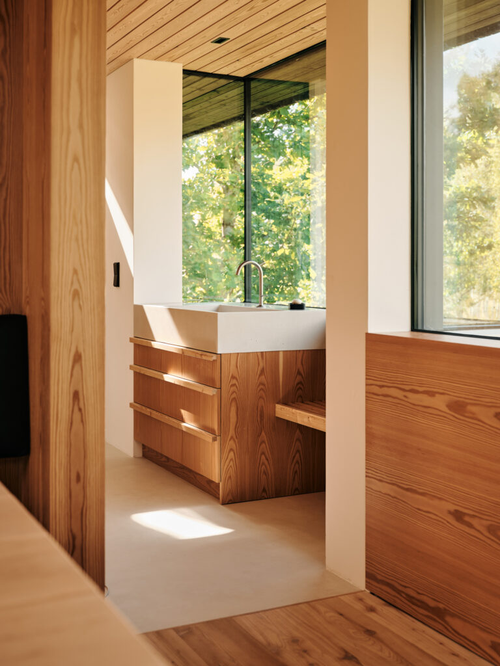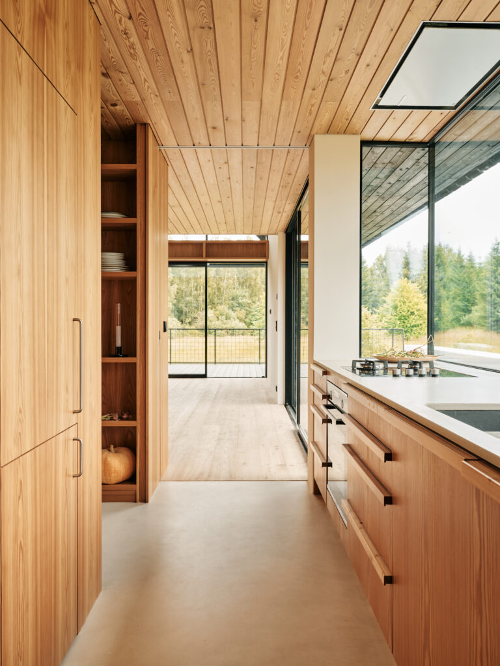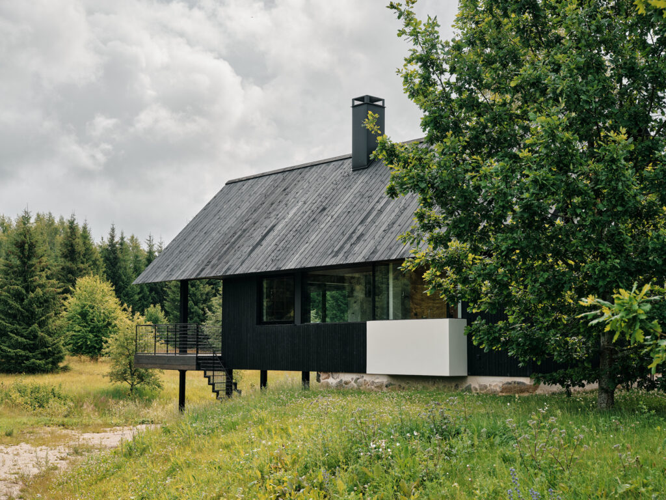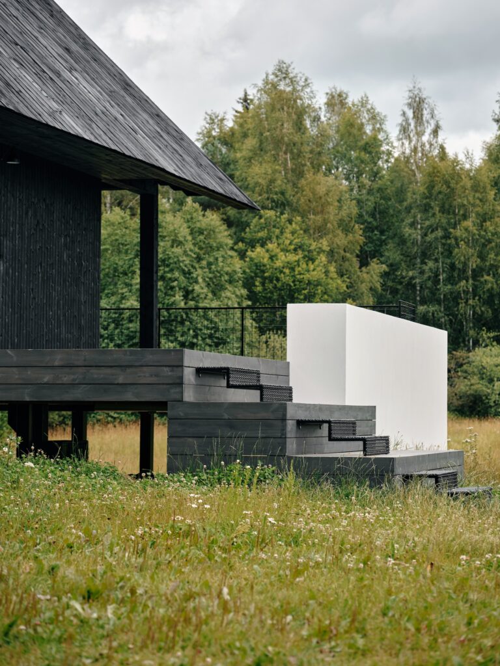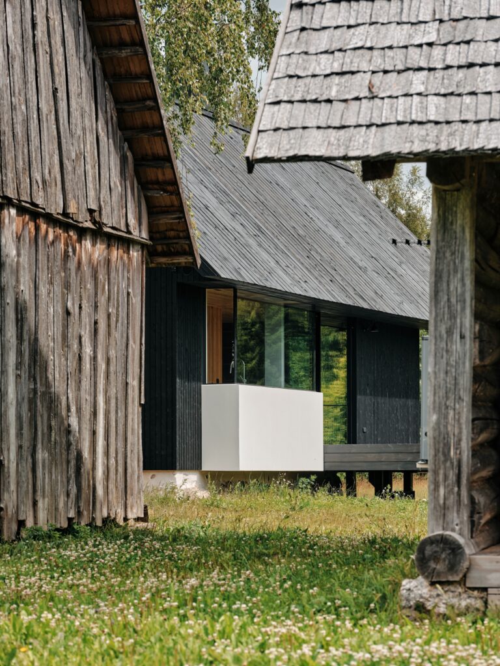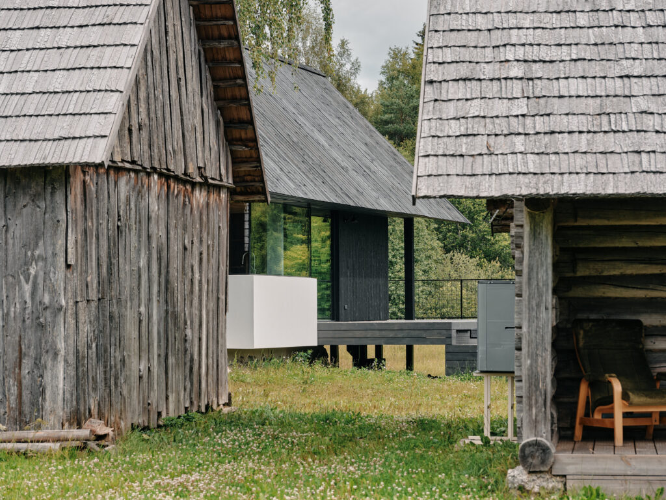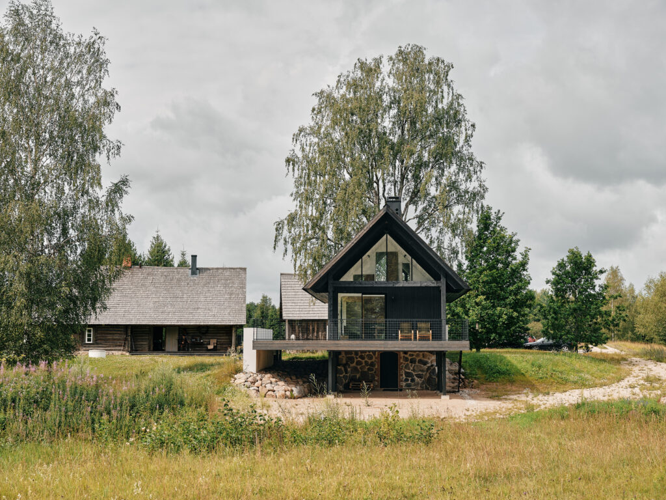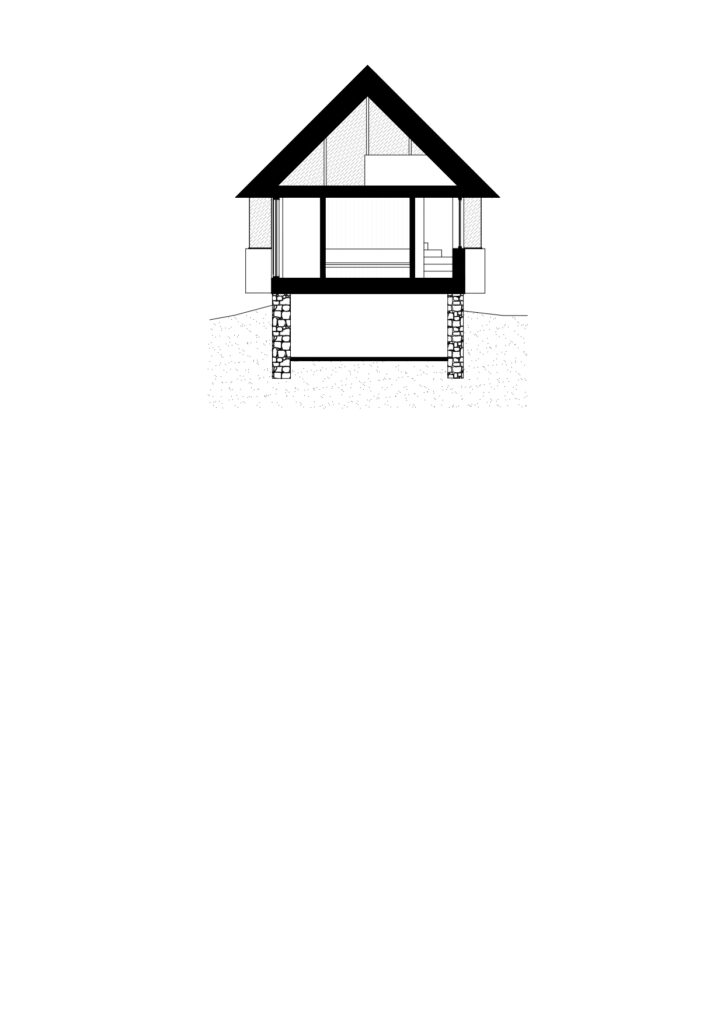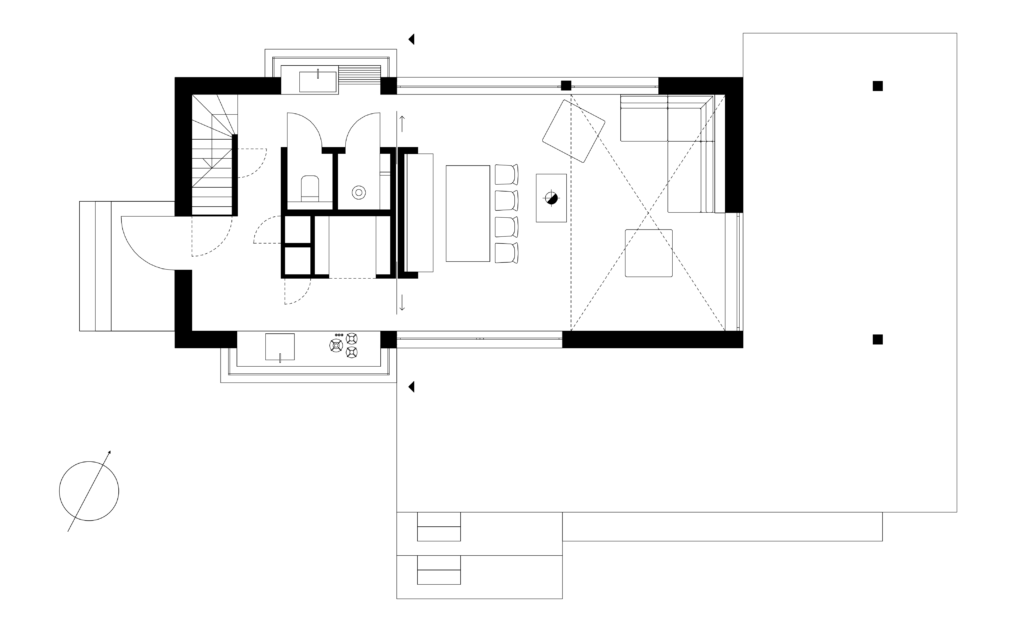We had been designing a new building on top of a disused cellar, but since it is located on top of a small knoll, we couldn’t find a suitable solution. What Hanna and Mari offered is ideal for a distinguished farm while being novel and original.
When you’re inside the building, you sense that you are in the midst of nature, with the big windows providing a nice view in all directions. While cooking in the kitchen, you have a commanding overview of what is going on in the yard.
We like the fact that there is plenty of room and spaciousness for such a small area. The furniture is elegant and well thought through. The lower level has no stagnant corners – a flowing organic circle has been created.
It is great to see that an old fieldstone farm cellar was restored and put to good use.
Riin and Neeme, Põro House
Põro Farm is in Võru County, nestled between the Rõuge lakes, thick forests and fields. The history of the farm goes back to the mid-19th century, when the land was purchased from the manor. The building ensemble from the 1860s now includes a new building for a young family who wanted to build their house on old fieldstone cellar walls, the location of which allowed the original arrangement of the Põro Farm courtyard.
Hanna Karits and Mari Hunt had the aim of designing a building that would be representative of our own era, but show off the existing historical farm architecture. Põro’s new wooden building is compact, playful and businesslike. The exterior finishing strikes a balance between four dominant materials: glass, white plaster, metal details and wood on the facade, terraces and roof. The modern farmhouse is black in tone but has a warm, cosy and close-to-nature atmosphere.
The project encompassed a complete approach to architectural elements and interior details. As the old cellar walls are narrow, a creative approach had to be taken to achieve the necessary width. The architects planned the rooms around the hallway and inserted the necessary rooms like kitchen, laundry room and front hall around it. A circular movement system arose, with a toilette and shower room, pantry, storage, and a cosy sitting corner. The parts that project out of the façade include a kitchen with counter, and on the other side, a sink cabinet. Large glass surfaces and natural light penetrates into places in the interior where people stand for long periods and gaze into the distance.
The living and dining room are cosy and can be used during a cold and crisp time when the crackling wood fire is burning. On the second floor is the family’s large bedroom that can be partially closed and which makes it possible to peek down below. To the joy of Põro generations, the architects restored an old cellar and spacious covered area where apple juice can be made or firewood split in the autumn.
Põro House was built considering a 30 km radius principle, meaning that the material and even the builders were soured locally. Construction manager Ain Siska is one of the area’s top builders and his team lives close to Põro. The timber for the weight-bearing beams was felled, dried and processed by Siska. His team was responsible for every fine detail in the interior in addition to the general construction. The final result is captivating.
There aren’t many places in Estonia that take 3.5 hours to reach. It is a journey where you can forget your daily worries and when you arrive, you are ready to take in everything that nature has to offer. Põro farm is located in the midst of the deep lakes, old-growth forests and golden rolling hillocks in Rõuge. An impetus for the restoration of old historical buildings came from grandmother Juta whose fine example also inspired the younger generation. Riin and Neeme wished to build a new house on the old rubble cellar walls that allowed to restore the former farmyard layout. When designing the new building, we set out a range of questions: how to add modern layers while leaving enough room for thought and observation of everything before us? How to create new housing value by designing something compact in the Estonian tradition but not compromise on modern conveniences and functionality? To create something playful, yet constructive?
As we had the chance to design simultaneously architecture, custom-made furniture and interior design, the architecture and interior architecture of Põro House may be regarded as absolute. Due to the narrow cellar walls, we needed more width for the building. Looking for solutions, we decided to lose the corridor as the most impractical space and turn the necessary pathways into practical rooms such as the kitchen, bathroom and hall. The idea led to a circular system with the toilet, shower, pantry, storage and small sitting area hidden behind the central furniture panel. We placed the kitchen cabinets and sink with the work surface in the projections. Thus, the best lighting and views are set in places where you tend to stand for a long time and look outside the window. The living and dining room area is primarily meant for colder periods. In summer, when time is mostly spent outdoors, the living and dining area and the terrace may be opened up as one seamless space.
The second floor accommodates the spacious family bedroom that could be partly closed. To the joy of all generations, the old cellar has been restored on the basement floor and also a spacious shelter for making apple juice or cutting firewood. The steps on the terrace and entrance are made of metal mesh to allow clay and mud drop off the wellies back to nature in autumn. Põro House may be called a genuine 30-kilometre building as the entire construction team was found within the given distance. The deadlines for the design work were planned to coincide with the end of the tree-felling period in the forest as the material for the house came from a nearby forest.































































































































































































