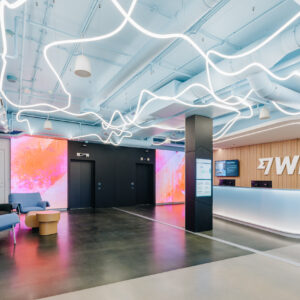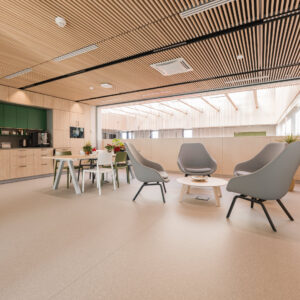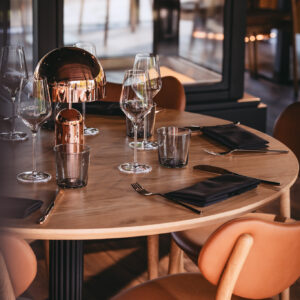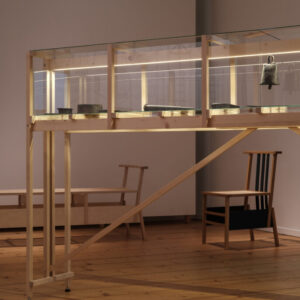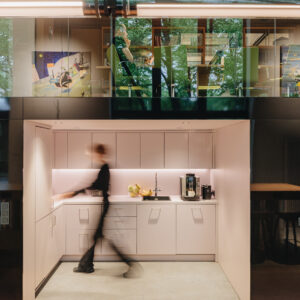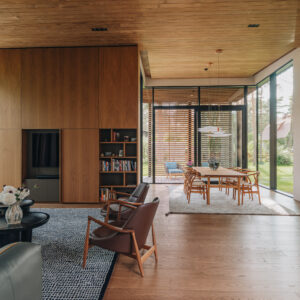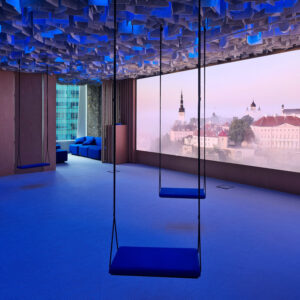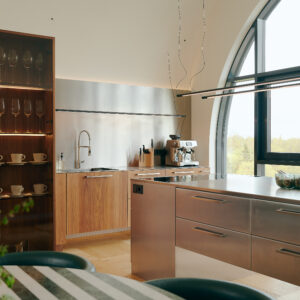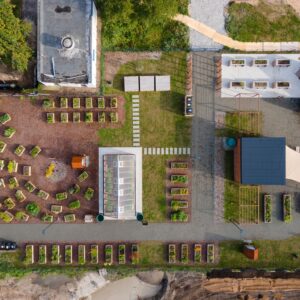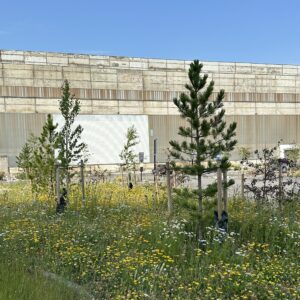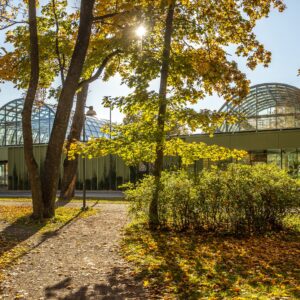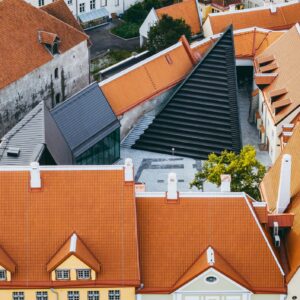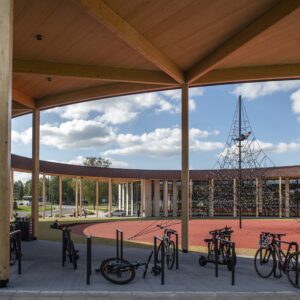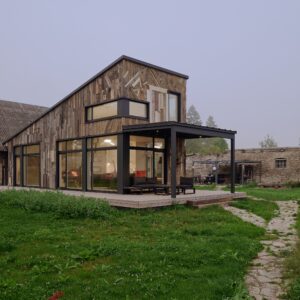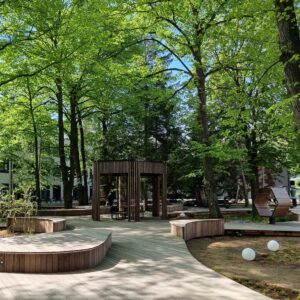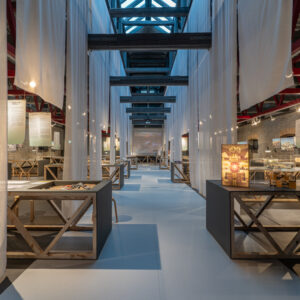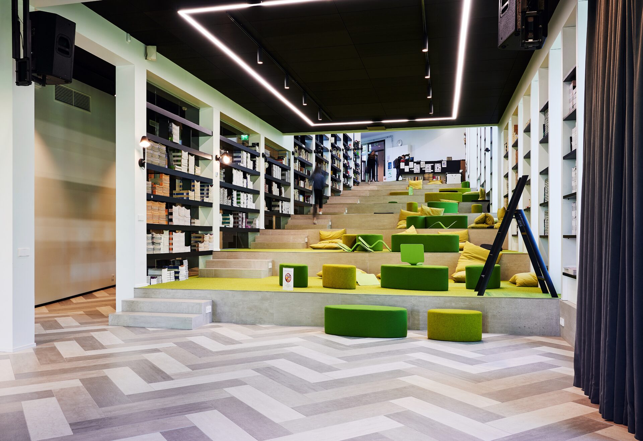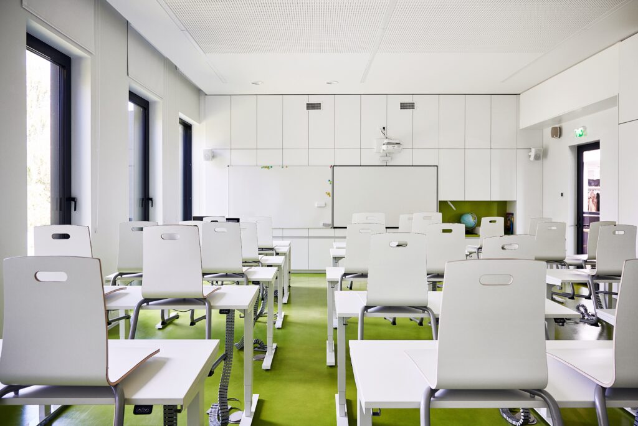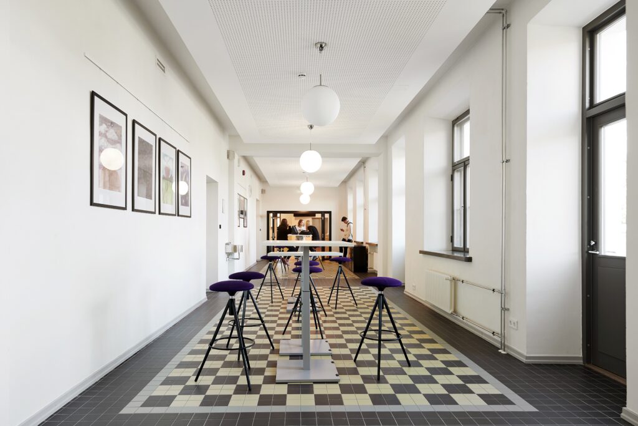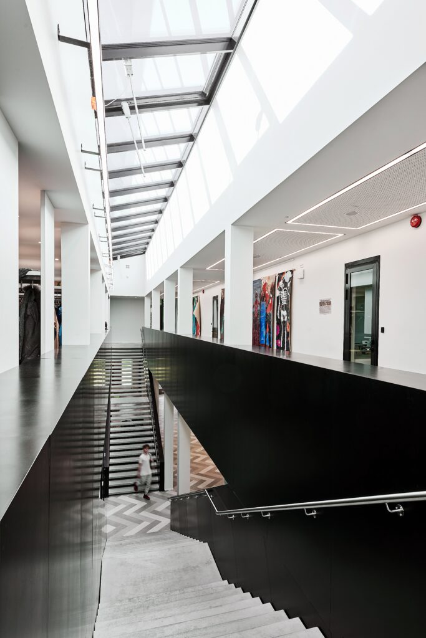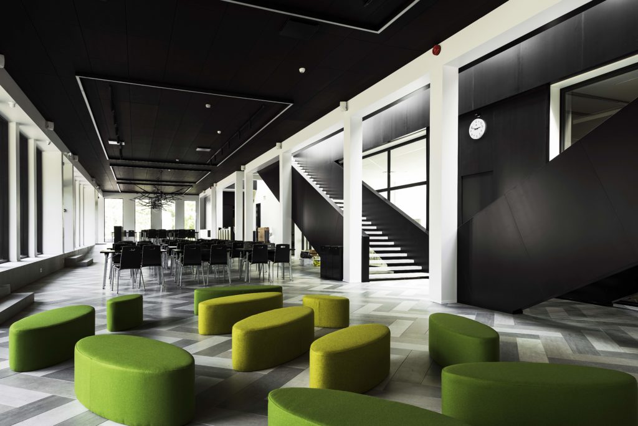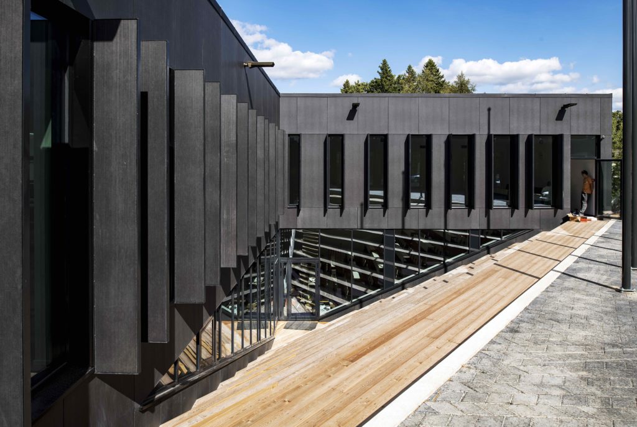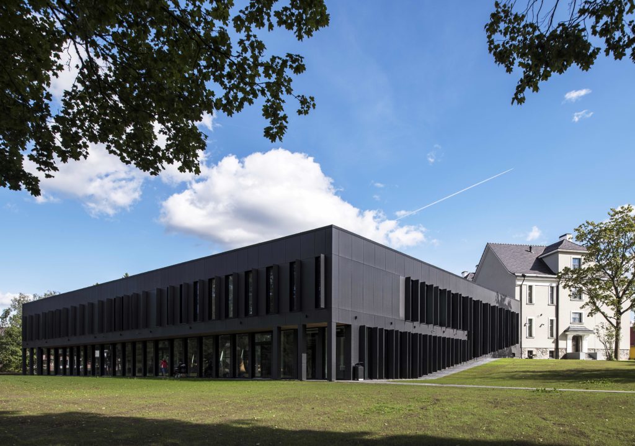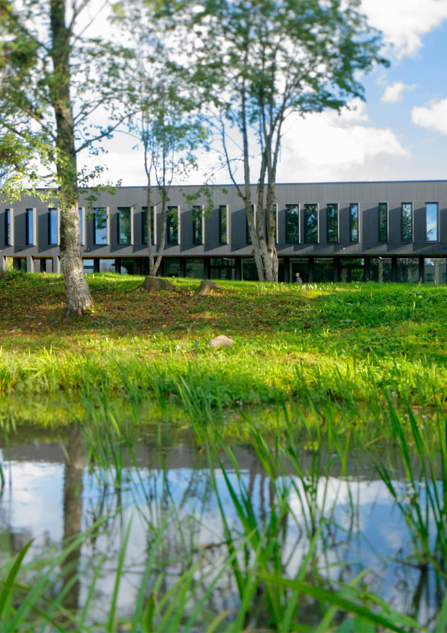The architectural solution of Rapla Secondary School is based on the school’s unique plot: the natural terrain bordered with the river on three sides. The extension is in the middle of the riverbend with panoramic views of the surrounding landscape and the south-facing yard.
The main entrance is between the two building volumes creating the school’s private square bordered in equal measure by the old building and the extension: it leads to the new lobby and also to the formal staircase of the historic building. The steps create an outdoor auditorium in one of the corners of the square. The low extension with its convenient indoor solutions takes the existing building into consideration by retaining its views of the river. The old building was restored in its original form as much as possible. It is important to make the two buildings from different eras and with different looks work together as a whole and thus there are classrooms and teachers’ lounges in both buildings. Larger spaces in more extensive use are located in the extension as the layout of the existing building set considerable restrictions. The new building also accommodates rooms with more specific technical requirements such as the canteen, kitchen, great hall, library, auditorium and wardrobe.
The interior of the new extension was made as smooth as possible. The open spaces of the ground floor provide panoramic views of the surrounding landscape that is highly unique in the context of local schools. The open space also allows economical cross-usage. The furniture may be removed with a few simple moves, thus making almost the entire ground floor available for various events.
Salto Arhitektuuribüroo / Salto Architects
