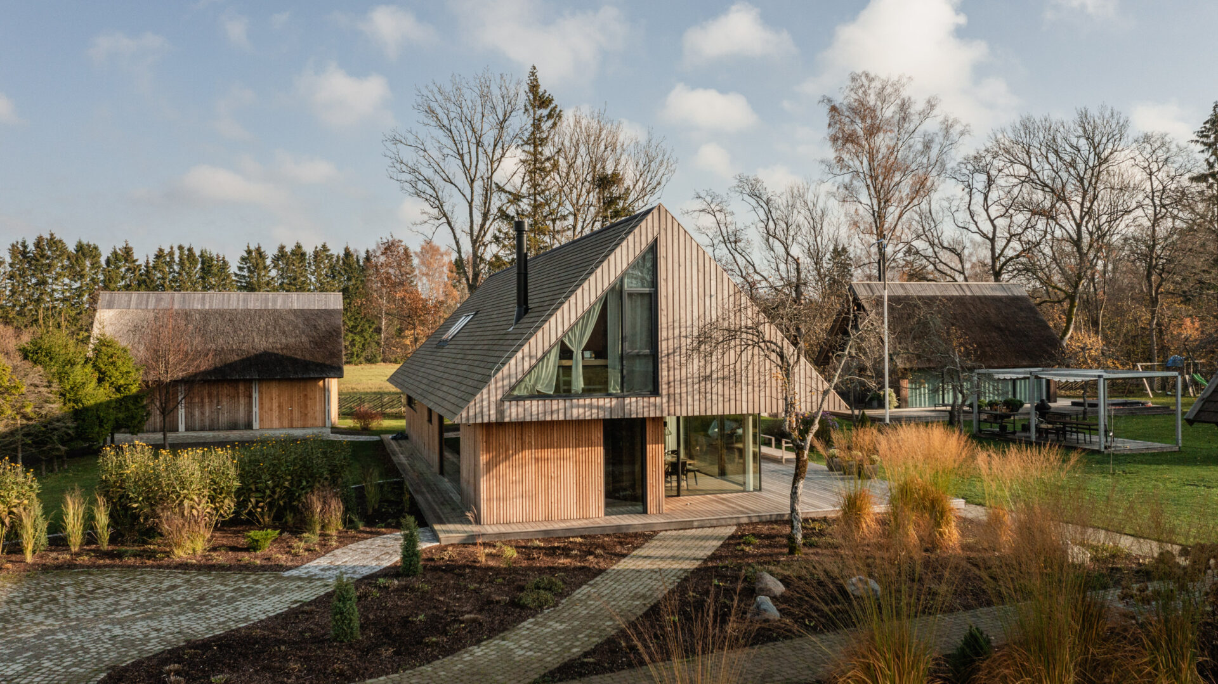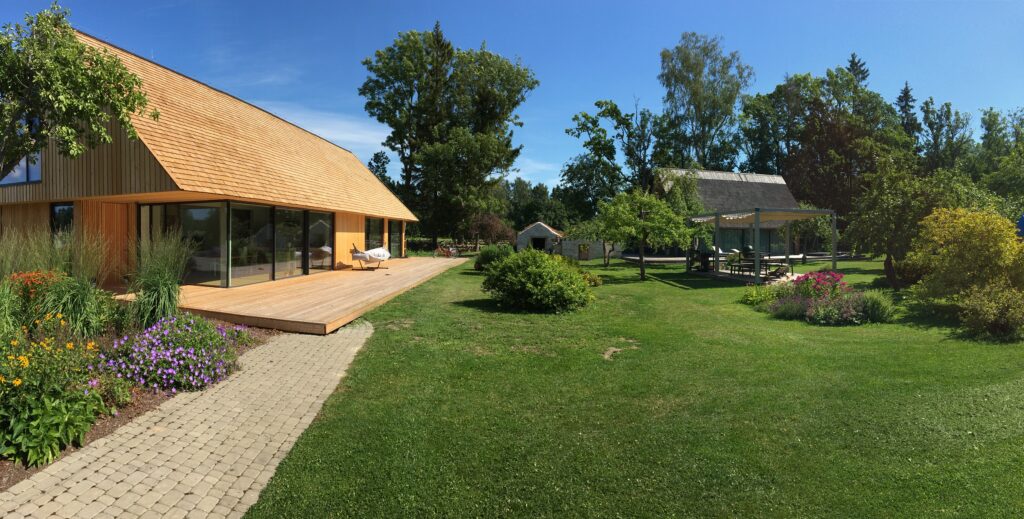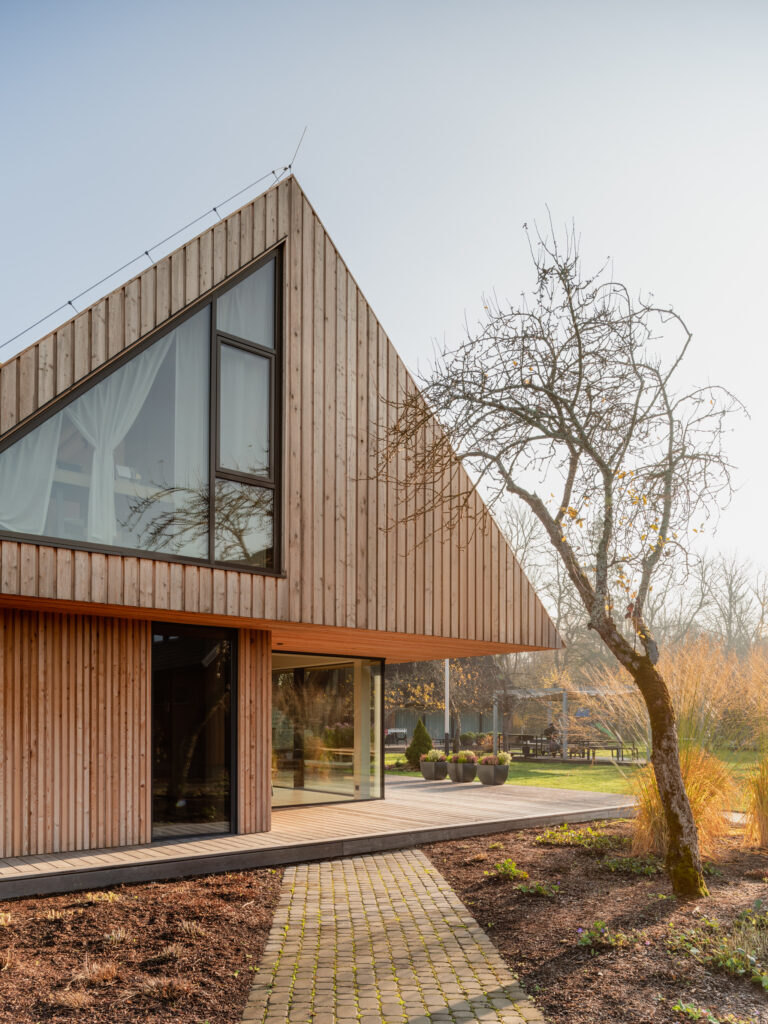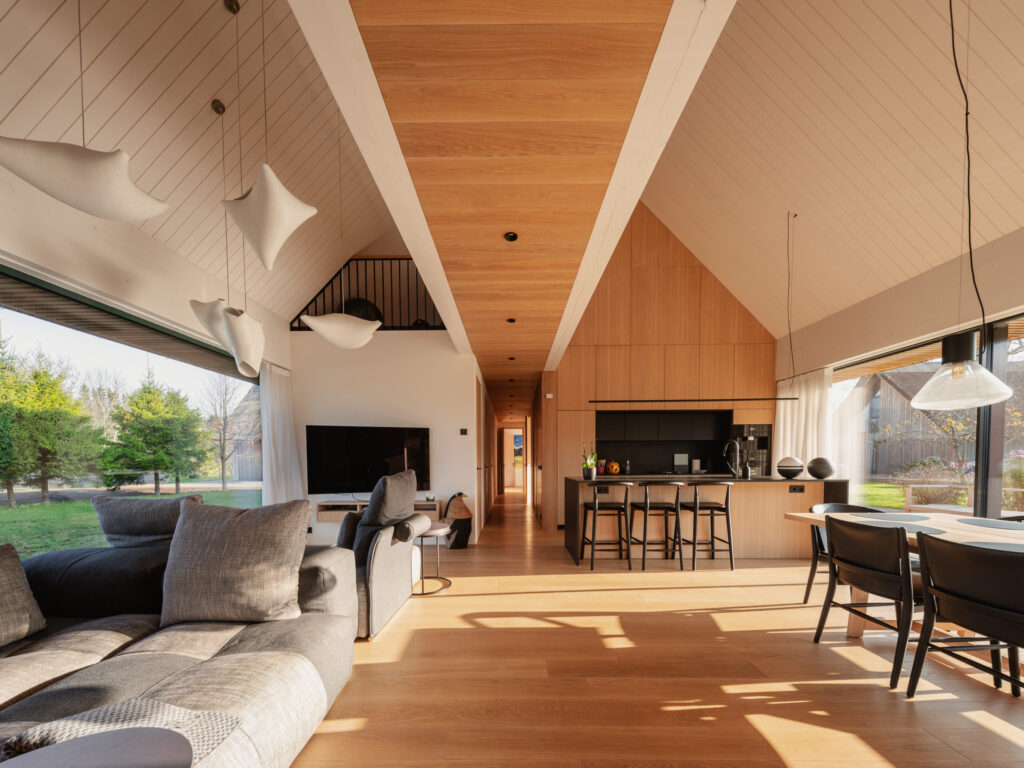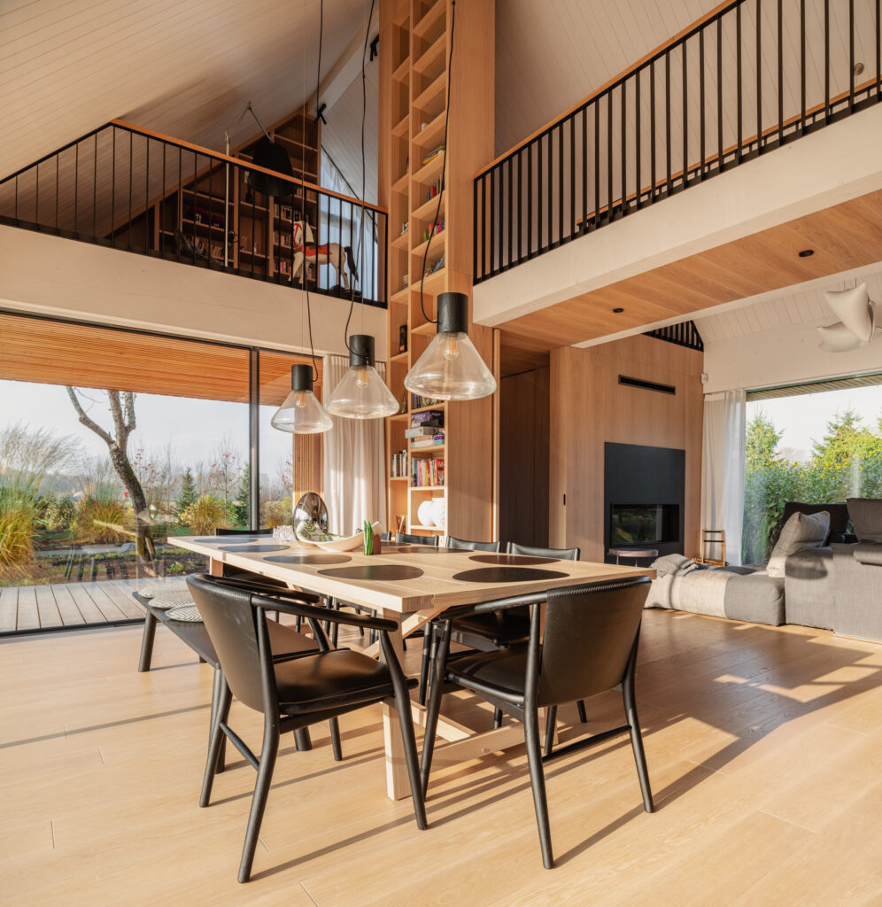We can safely say that our entire family is in love with our country home. We drive away from the capital every free weekend and spend a couple of months there in the summer. There are altogether four buildings completed in cooperation with architects Tarmo, Kaur and Silver and interior architect Mari-Liis. We like their work very much. The main house is light and airy with unique and practical interior design solutions. The children’s favourite place is the large playroom on the second floor that has received a lot of praise and attention also from our guests. The sauna building with its light and spacious design is in perfect harmony with the main house.
Owners
The building complex of Tamme farm had evolved already, including the newly renovated main building (architect Emil Urbel), the historic garner building dating back to the early days of the farm, and the outbuildings. The latter had been seriously outdated and in desperate need for renovation.
Tamme farm has been a long-term creative process for us. A building after building, we have constructed the puzzle including the sauna, outbuilding, a shelter adapted for children from the old timber house and a pergola. The last piece of the puzzle was the new main building. Once the puzzle was together, a contemporary rural lifestyle emerged.
When designing the new building, we hoped for a building where the roof volume and the ground floor could be easily distinguished. The ground floor is spacious, horizontal and glass with the roof forming a heftier triangular prism above it. The latter forms a wide eaves typical of farm buildings. There is a larger cantilever above the entrance. If the main entrance in winter is the small porch at the corner of the building, then in summer people can go in and out through various rooms.
The simple form of the exterior conceals a spatially intriguing inner life. The ground floor consists of one spacious living area open to the roof. The heart of the building is the open kitchen with a central dining table fit for the large family. Leading to the terrace, it overlooks the apple orchard in the garden. The northern side of the room overlooks the field. It includes a small nook for watching television or enjoying the fire in the fireplace. A bridge below the ceiling in the living room joins the children’s room and office on the second floor.
In terms of form and material, all new houses consider the local regional building traditions. They all have gable roofs inspired by the old farm building architecture. There is a lot of wood in the façade, with additionally also stone and steel in the structure. Glulam beams and posts were preferred in the visible constructions. If the outbuildings have thatched roofs, then the main building relies on shake roof. The interior architect’s use of natural materials and wood also indoors creates an organic whole with the architecture. The large glass surfaces of the building and the airy interior were quite a challenge for the engineer and builders that they both managed perfectly.
Ülo-Tarmo Stöör, Lembit-Kaur Stöör, Silver Liiberg






























































































































































































