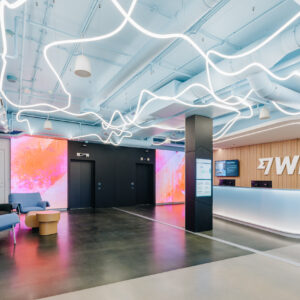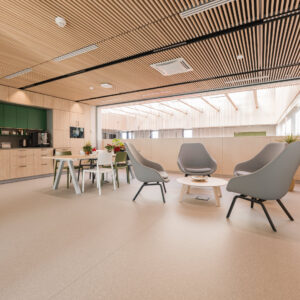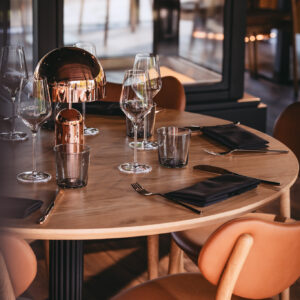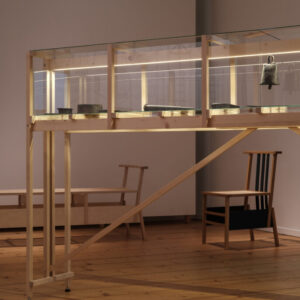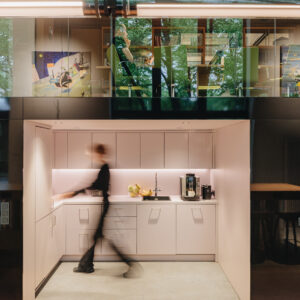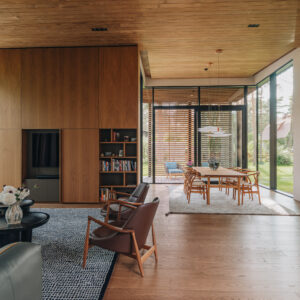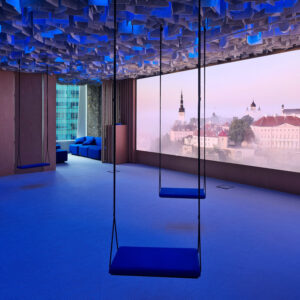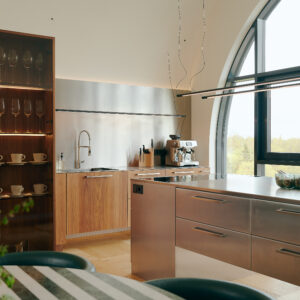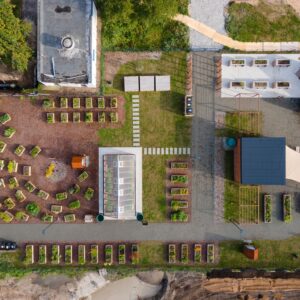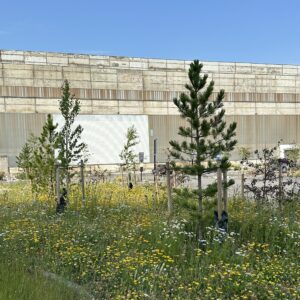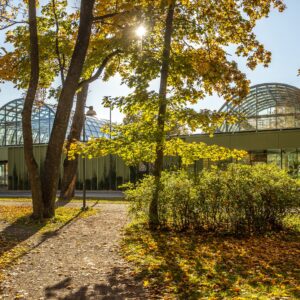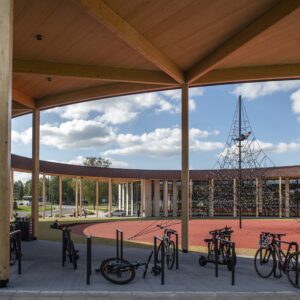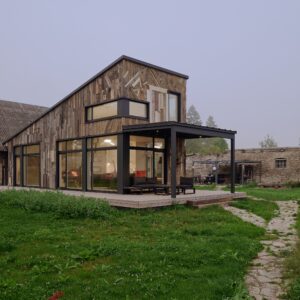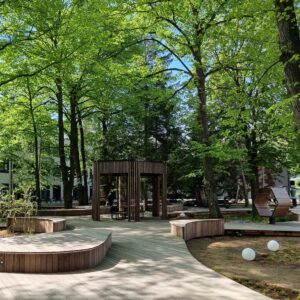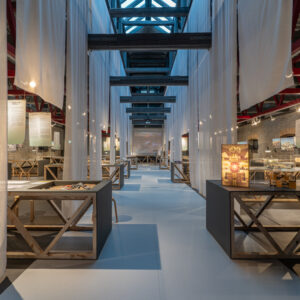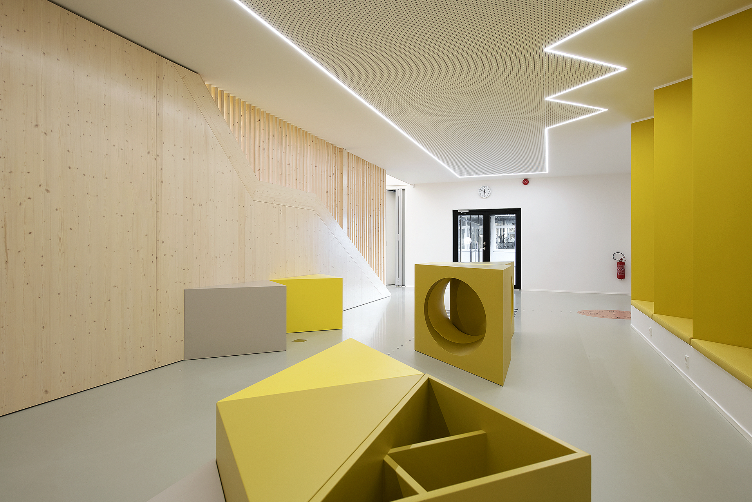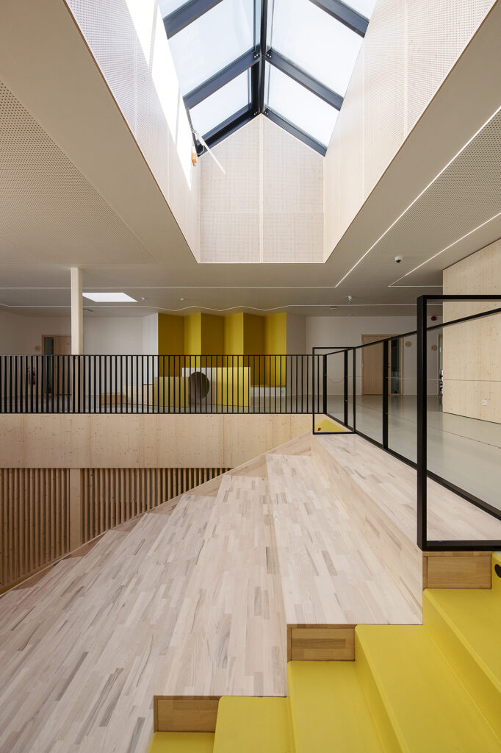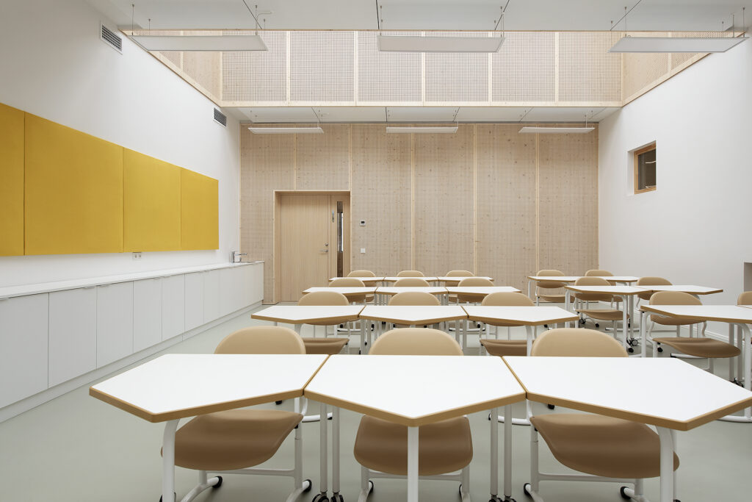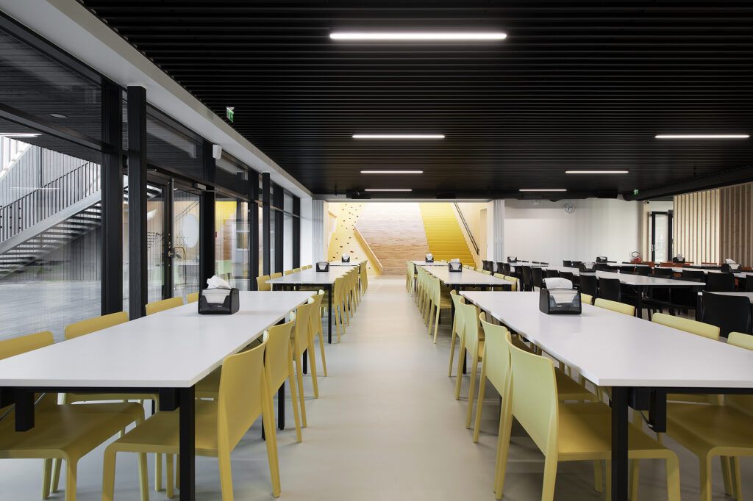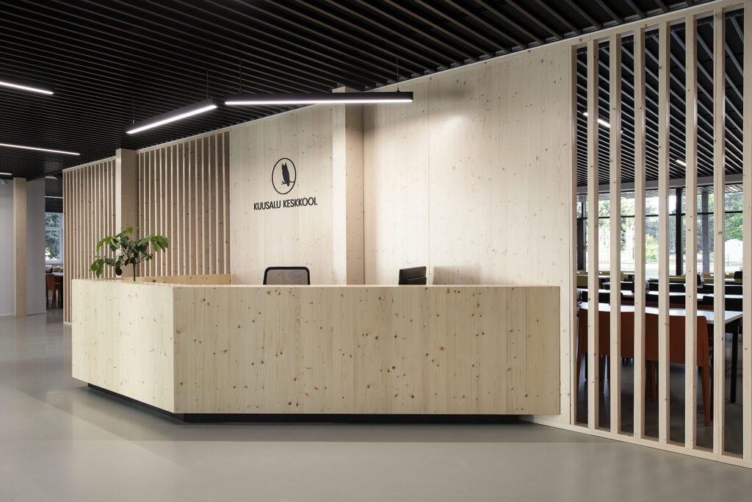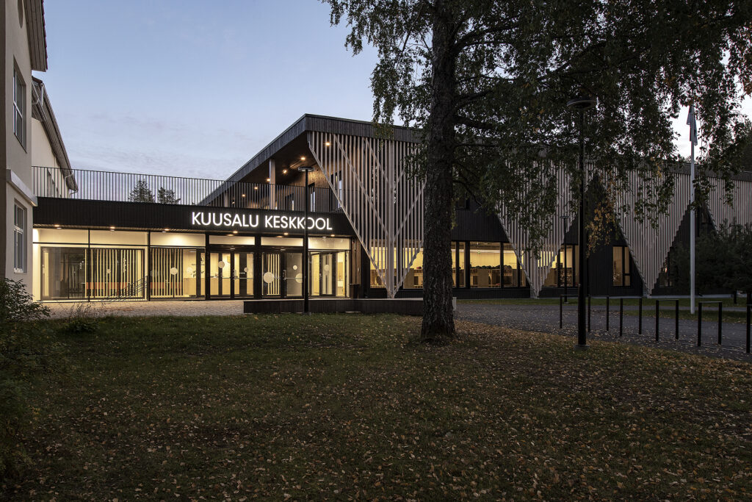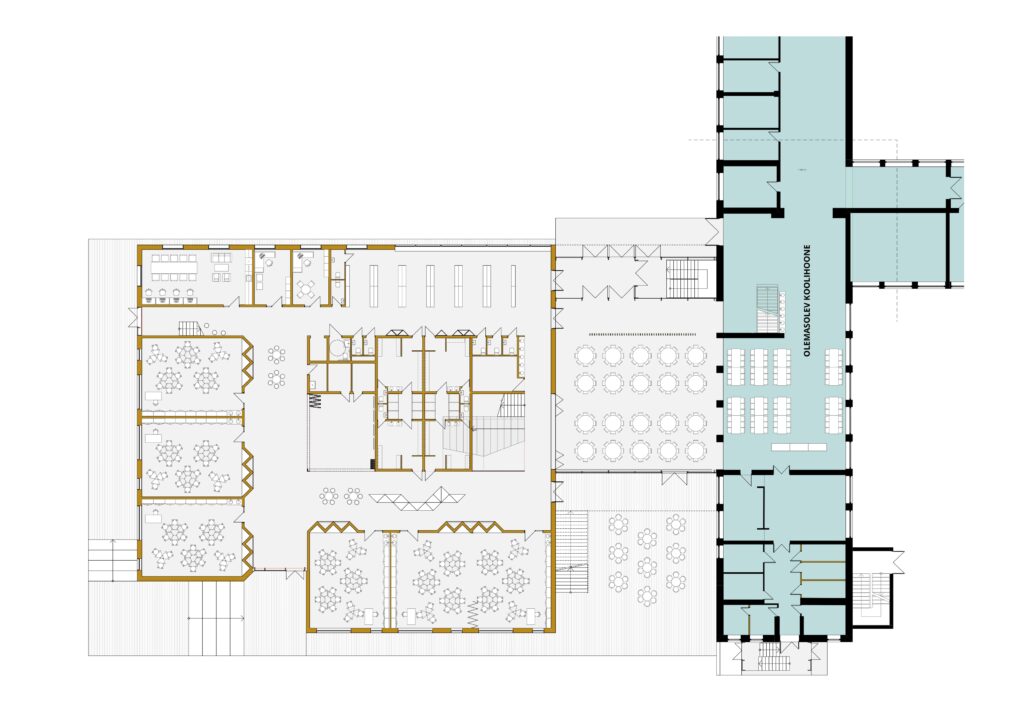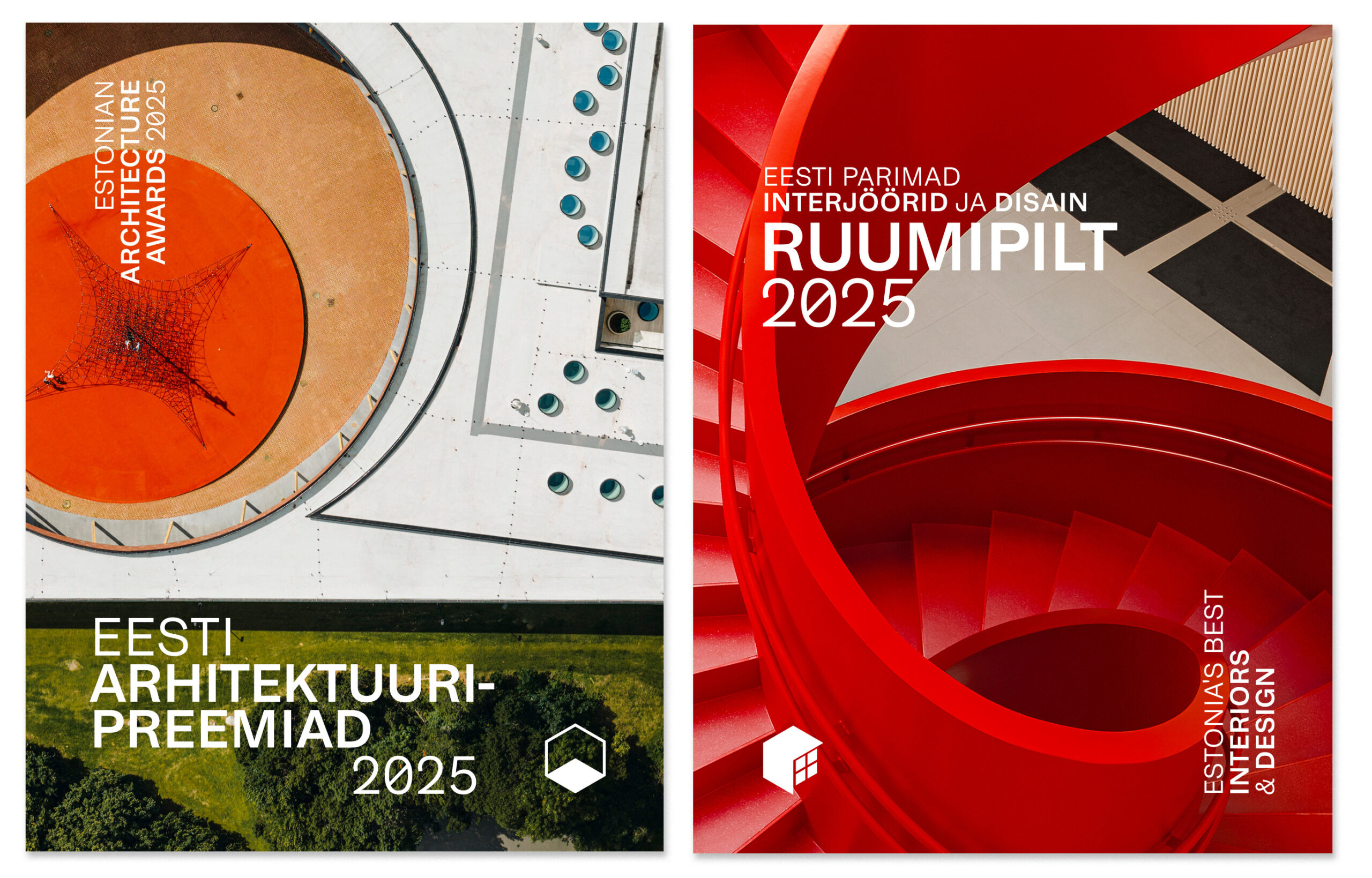We are very proud of the new primary school wing! Our primary school students now have rooms that meet modern requirements and support their development. The new rooms support learning, inquisitiveness, the joy of play and everything else in every way. This is a very happy building, with happy students and active teachers!
Kristi Tarik, Headmaster
The primary school wing of the Kuusalu Secondary School is a small part of one large school, which functions as a separate whole. The architects faced the challenge of having to gradually reconstruct the building while the school continued operating and had to be usable at all times. But just like the previous school building was constructed in four or five stages, the primary school wing is only the first stage in the reconstruction of the entire complex.
The design of the school’s rooms has been adjusted for modern teaching methods that encourage communication between students. Like homes and workplaces, school interiors are becoming more and more open and flexible in terms of application – there is no longer a need to create mono-functional rooms. In recent years, shared spaces with stairs have become a central element in school buildings because they have many functions that can be switched quickly as needed. The school still has a separate assembly hall, but its function has changed – it is mainly used for recreational activities that require a stage, such as folk dancing and choir singing; the hall is also used as an auditorium for giving classes to a larger number of students. The building is used for extracurricular activities in the evenings, making it a valuable centre for the community.
The building is almost completely surrounded by a terrace, creating an area for outdoor classes. So far the direct connection between the indoor and outdoor space has been characteristic of kindergartens, but here, school children can also step right outside from the classroom.
The facade is like the dark bark of a tree that protects the building from the outside environment, while the interior space is the light and bright core of the tree – together they create a single whole. The triangle motif on the exterior of the building is used in the interior as well. The interior architecture has made use of environmental graphics, developed during the rest of the design process. The idea of the dots, originally inspired by the perforations in the acoustic panels, has been smoothly transferred onto the walls and floors, creating various areas for play and other activities. The interior architects aimed to create an environment where children could use their imagination to work out the purpose of the space.
In the end, the school building is an expression of the parameters laid down at the beginning of the project: the client’s requirements, the local culture, the environment and the narrative of communication. In the case of this school, the interior architects pointed out that although the municipality was the client, the school worked with them actively and openly. There was also constant cooperation with the builders, as construction and designing occurred simultaneously. In this way, the builders became, as it were, the client, with whom the architects needed to negotiate. In the end, however, this ensured fewer cuts and replacements later – the main challenge was building something simple but doing it well.
