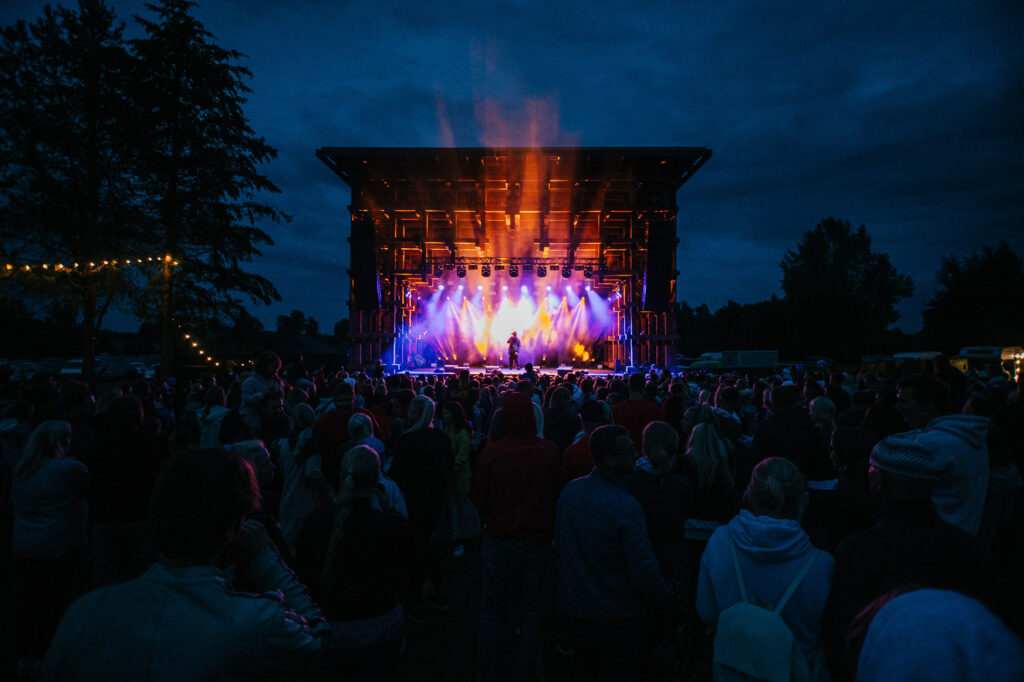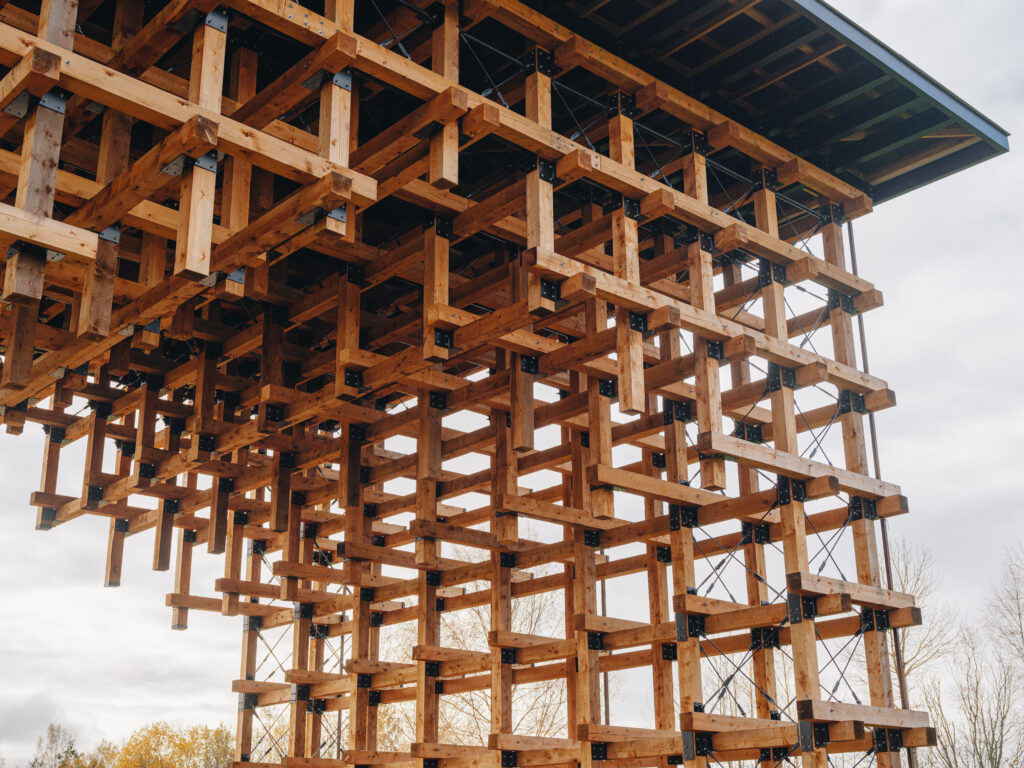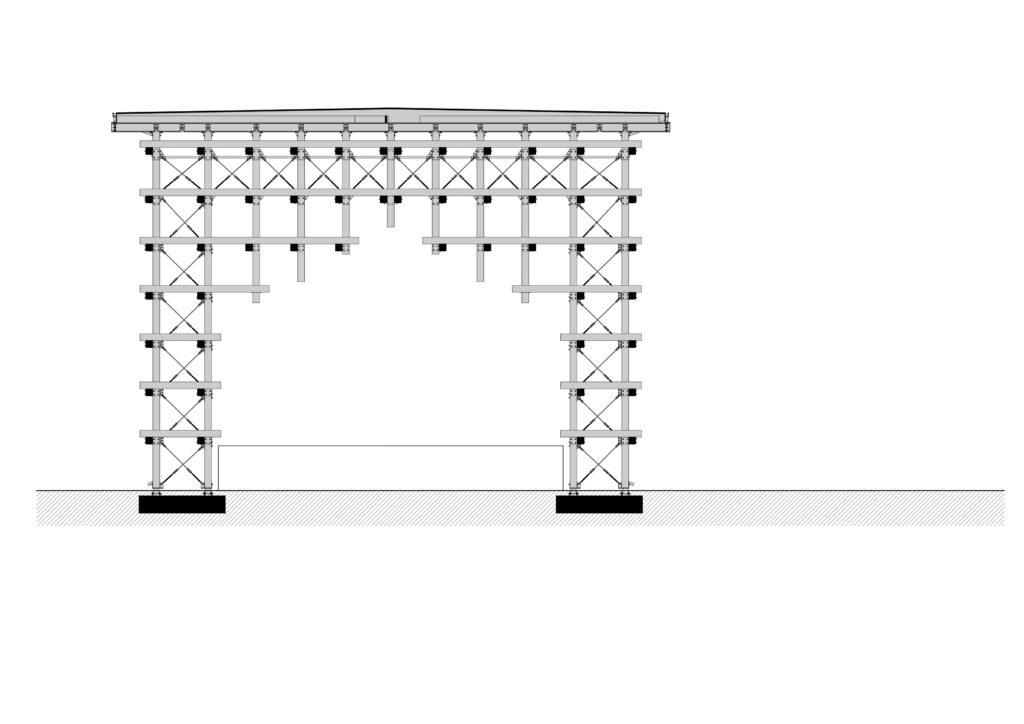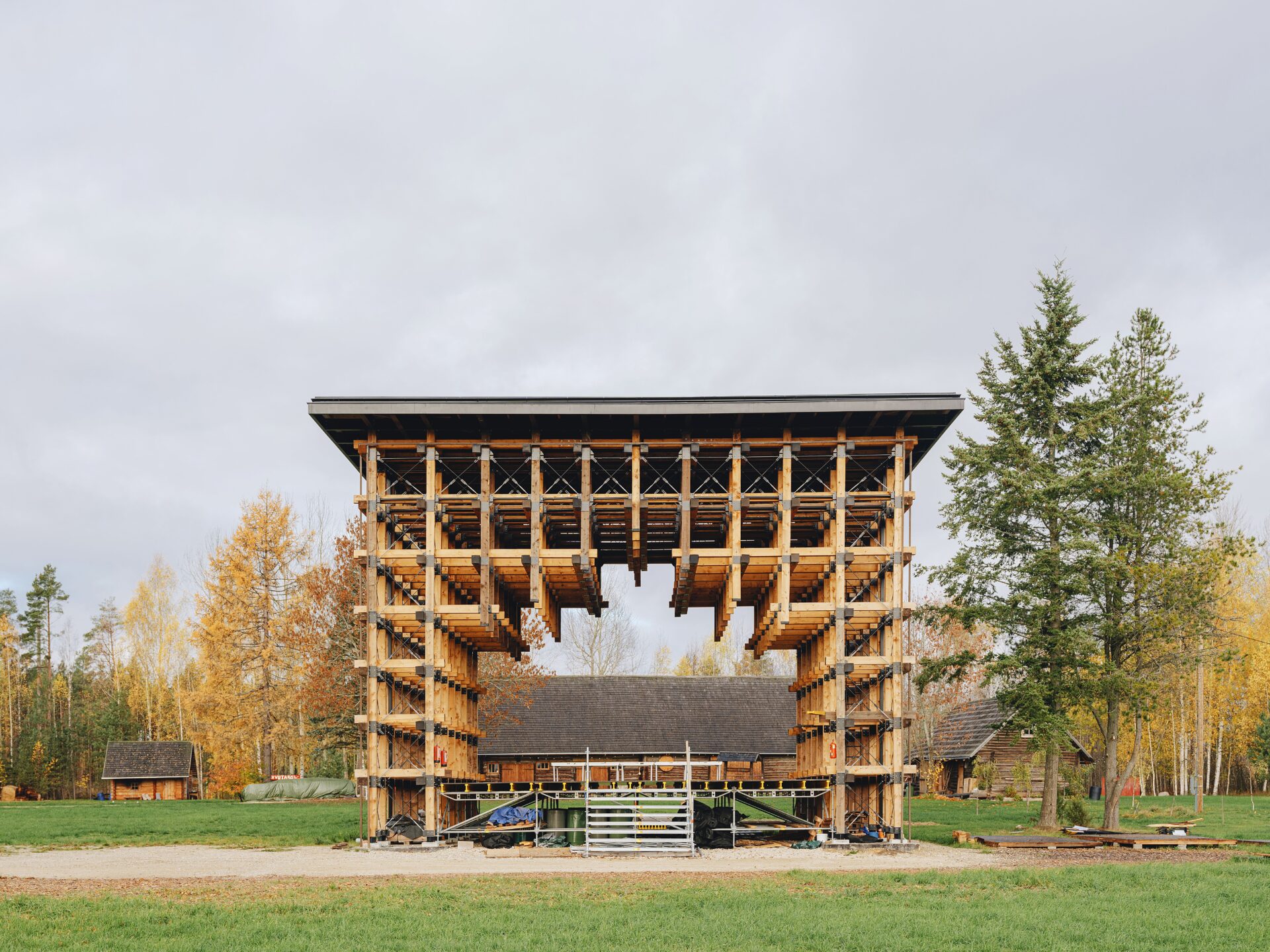In Treski village in Setomaa, there is Silla Farmstead including the main building, garner, barn and sauna. Various concerts and events have been organised there ever since 2015. The owner had an idea to build a landmark promoting Setomaa – an open-air stage. For the given purpose, the main building was demolished in 2020-2021 and architects were asked to join the team. The main aim of the project was to provide high-quality space for public events and connect the new stage with the buildings on the plot. The stage extends on a west-east axis so that it could be opened towards the farmyard as well as to the fields in the east. The given position ensures its connection with the yard while also supporting the organisation of bigger events. On the one hand, the roof of the stage made of robust open timber frame is a technological structure allowing to install and hang various equipment, on the other hand, the laconic framework also delineates the gabled volume thus reflecting the interior of Treski Barn that has already become the symbol of the venue. The timber frame of the roof structure is interconnected and tensioned by means of steel fastening. The main roof structure constructed of steel beams allows to hang up stage set equipment and also support the roof to protect the performers from rain.






Treski open-air stage is special in many ways. Architecture, naturally! But for me it was highly important to make it functional for organising concerts, so that we could hang the sound and light equipment at the right height and ensure proper transmission for the area. And this is what we did. Treski stage is unique as we can have audience on either side of the stage – there can be around 4000 people near the yard and up to 40000 people on the meadow. Another important fact is that the floor is not timber but scaffolding which allows it to be removed, if necessary, in case we need to do theatre or continue the stage from underneath the roof. There’s room for development!
Jalmar Vabarna, Treski Küün

















































































































































































































