The laureates of the 2023 architecture awards have been announced
PRESS RELEASE
December 9, 2023
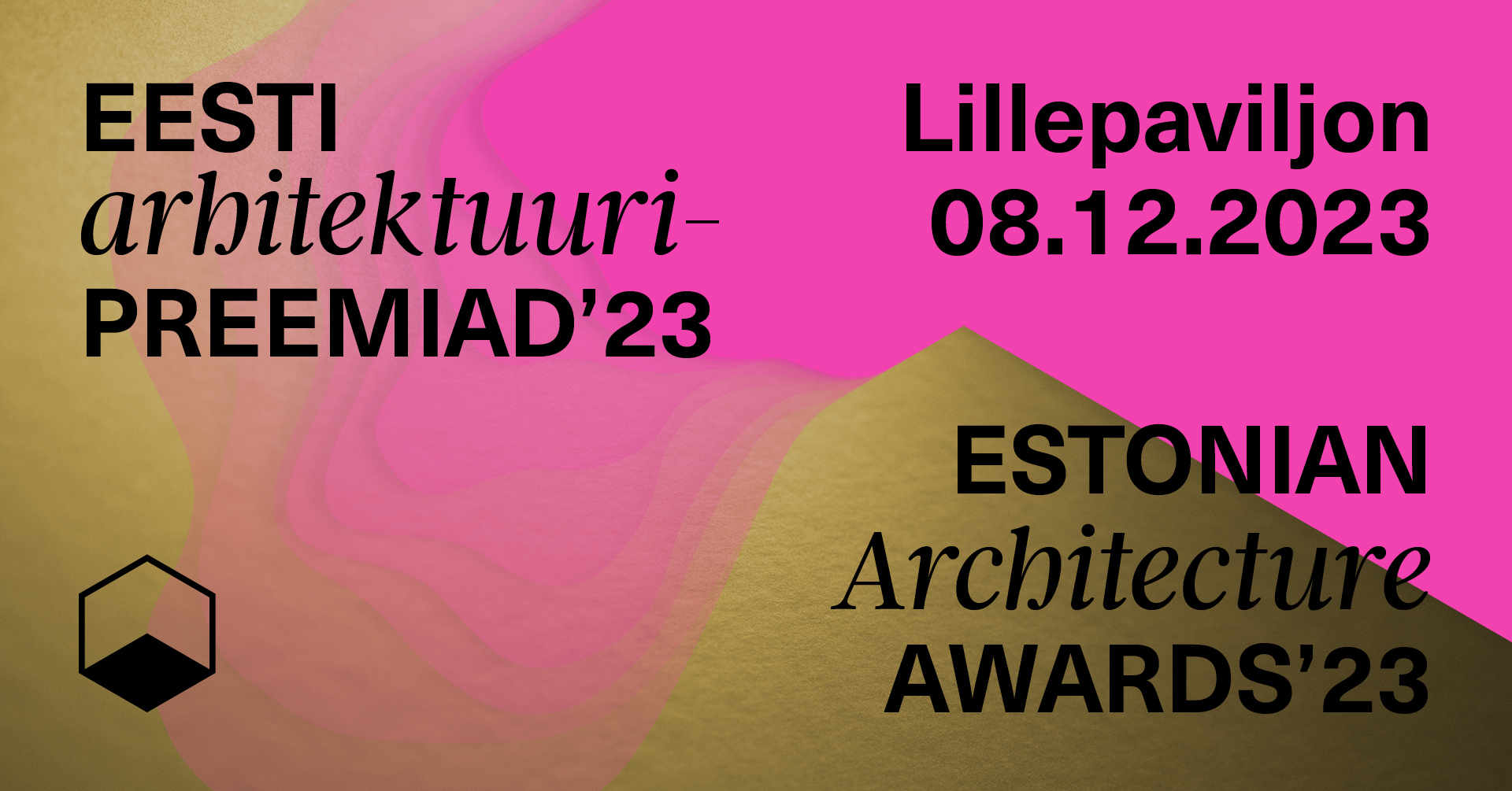
On Friday, December 8, at a festive award ceremony in Lillepavilion, the Estonian Architecture Awards of the year were handed out and the best architectural works and architects were recognized.
The architecture endowment fund of the Cultural Endowment of Estonia, the Association of Estonian Architects, the Association of Estonian Interior Architects, the Association of Estonian Landscape Architects and the architectural magazine MAJA awarded a total of 14 laureates this year – the authors of the most outstanding achievements and works in the field of Estonian architecture.
The architecture endowment of the Cultural Endowment of Estonia awarded four architecture awards:
The Annual Award went to the Põltsamaa castle.
Architecture: Margit Argus, Eliise Harjak (studio ARGUS), Margit Aule (LUMIA); Birte Böer. Interior architecturer: Margit Argus, Elo Liina Kaivo (studio ARGUS), Margit Aule (LUMIA). Consultant: Artur Ümar. Architecture (convention building wall and roof): Ülo Mahoni, Andrus Rehemaa (ARC Projekt). Landscape architecture: Margit Argus, Eliise Harjak (studio ARGUS), Margit Aule (LUMIA); Sulev Nurme (AB Artes Terrae); Britt Mäekuusk (Projektibüroo).
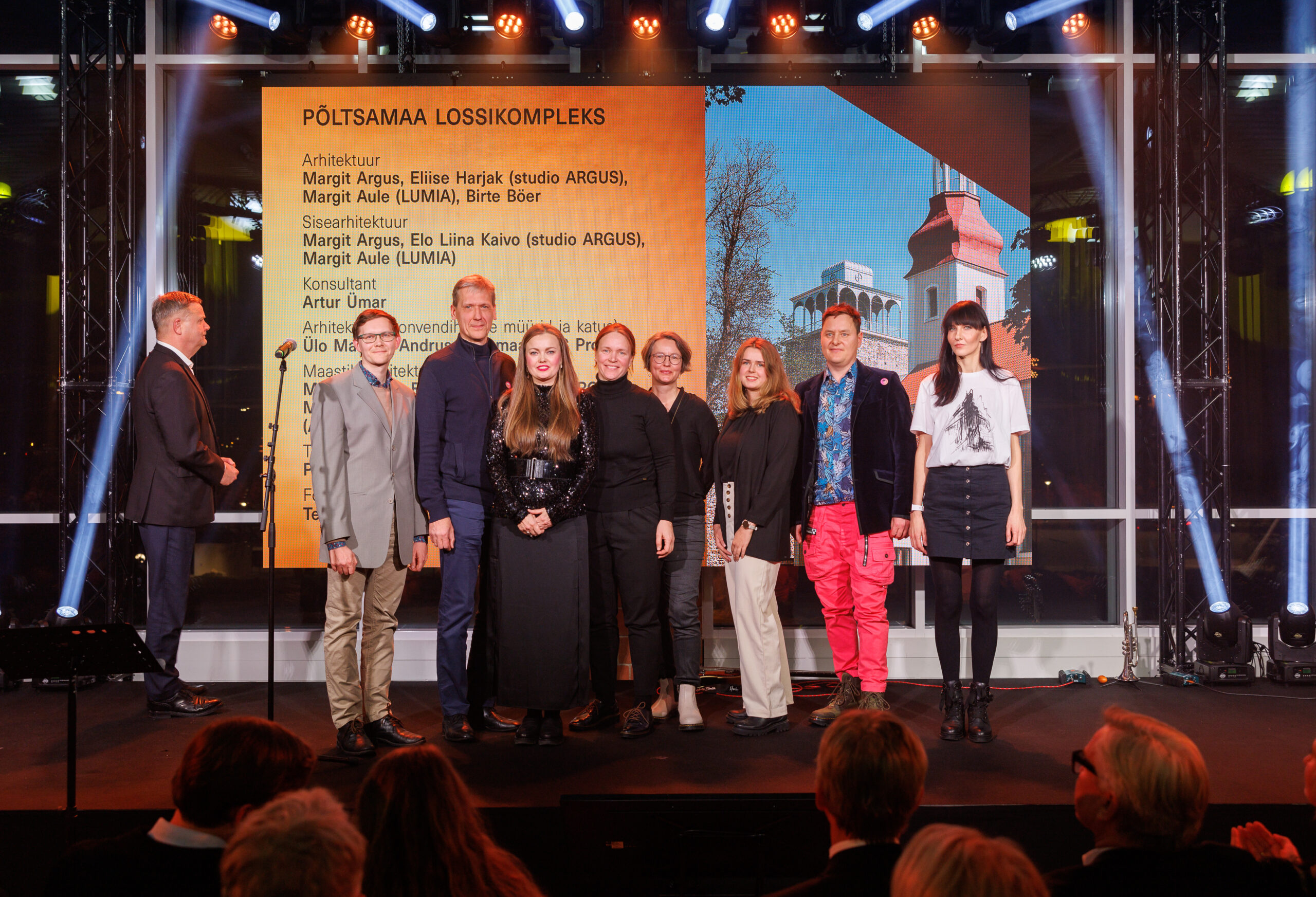
When the architects began the reconstruction, there were only walls left of the buildings, some of them at risk of collapse, but now a heritage site that has been the pride and joy of the region was saved from destruction and restored to its dignity and allows the story of the castle to be told also to future generations. The challenge in the reconstruction was not so much in preserving the old but rather adding the new, thus creating a symbolic bridge between the past and the present. According to the jury, the reconstruction project of Põltsamaa castle and how it has been played out at the moment was surprising. There were several issues that would have been easy to label as questionable, however, in the given circumstances they at times appeared even genius. It features a balance of rawness and fineness, while the standard expectations are displaced by recycling and the (seemingly?) temporary solutions that in a sense give rise to a radical aesthetics.
The Architecture Award went to the Pelgulinna State Secondary School of Tallinn. Architecture: Ott Alver, Alvin Järving, Mari Rass, Kaire Koidu, Jõnn Sooniste, Katrin Vilberg, Lisett Eist, Karoliine Kuus (Arhitekt Must). Interior architecture: Tarmo Piirmets, Anni Leo (Pink). Landscape architecture: Mirko Traks, Uku Mark Pärtel, Kristjan Talvistu, Juhan Teppart, Karin Bachmann, Katariina Lepiku (Kino maastikuarhitektid).

Pelgulinna State Secondary School is an example of how wood is an excellent material to create an environment that supports learning and development. As much as 85% of the Pelgulinna school building is made of wood. Since it is a public building, it sets an example and encourages also other developers and architects – wood can be used in large-scale buildings. Pelgulinna State Secondary School brings together excellent conditions for students and teachers and independent architectural quality with its impressive architectonics also shaping the surrounding area.
The award for the Activity in the Field of Architecture went to Toomas Paaver, who has worked as an architect in places where his colleagues have not really wanted to go and with topics that tend to remain in the background: developed national planning at the Ministry of the Interior, worked as a city architect, drawn up competition briefs and study materials, conducted research, familiarised himself with legislative drafting and represented civil associations in numerous planning wranglings. His action has steered spaces that are not born yet. Traces of his activity are present in various built environments where we may not even suspect it. For example, architects now study in the new building of the Estonian Academy of Arts that is based on the brief drawn up by him in 2014. Or, for about ten years already, the Estonian architecture competition guidelines forming the basis for most of the local architecture competitions have relied on his wording and structure. Toomas Paaver, the winner of the award for the activity in the field of architecture, is in a league of his own in Estonian architecture – there is currently no other architect with such a sense of mission working in public interest and not only conceptualising architecture from the public perspective but also practising it from the given position.

The Exhibition Award went to the exhibition “Forecast and Fantasy: Architecture Without Borders, 1960s to 1980s”. Curators: Andres Kurg, Mari Laanemets. Exhibition design: Kaisa Sööt. Graphic design: Indrek Sirkel.
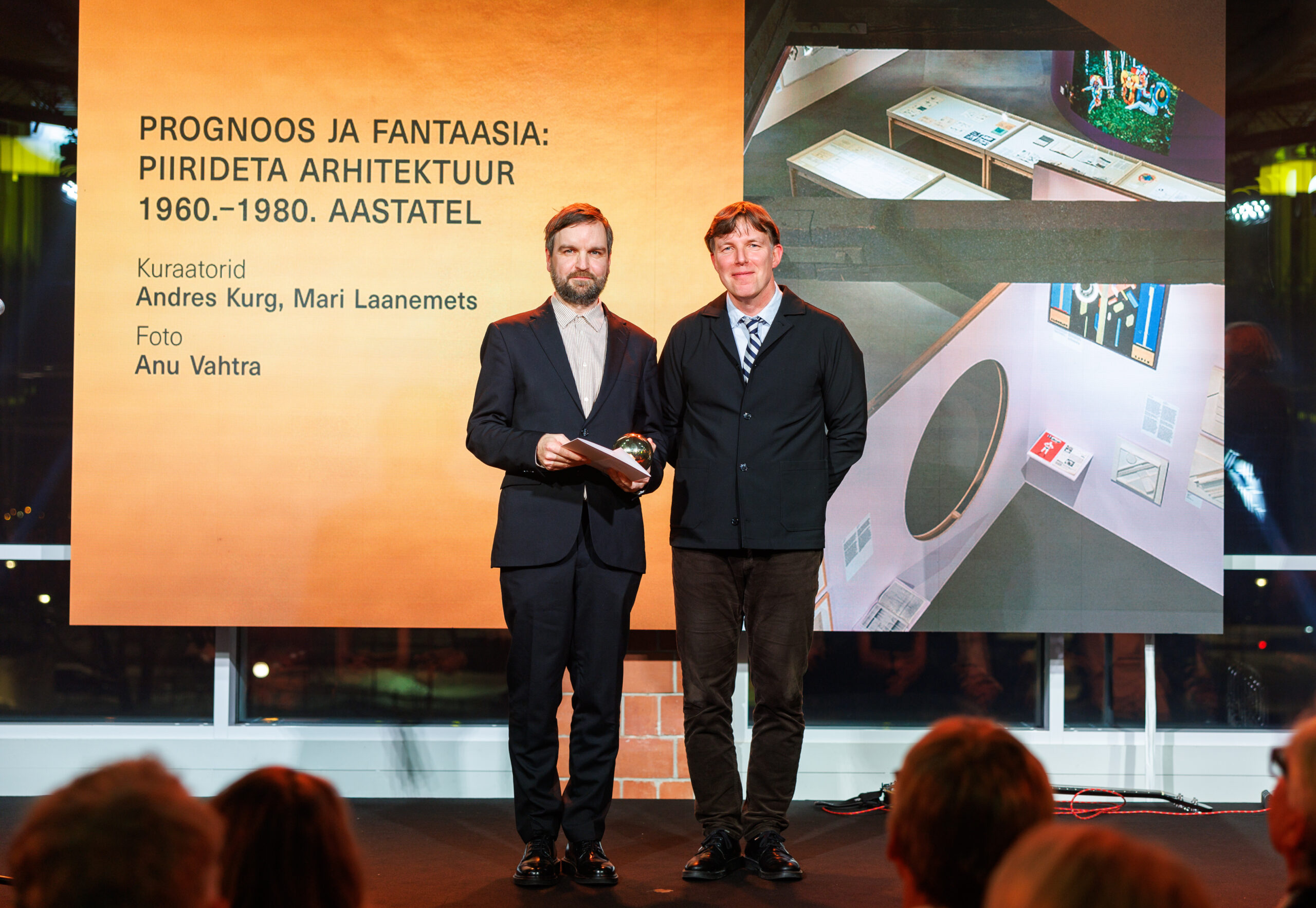
At the research exhibition ‘Forecast and Fantasy’ acuteness and intellectual depth could be experienced. Focusing on East-European conceptual architecture and drawing it together with selected parallels from the West, this exhibition presented a new reading of the so-called ‘postmodern turn’ in architecture that took place during the 1960s to the 1980s. During the Cold War, both in the East and the West, the race in science and technology corresponded with a vision for a new kind of future that would be radically different from the present. Scientists modelled various scenarios of what was to come. Ironically, in retrospect the forecasts made during that period tended to show not so much what was to come in the future but rather the intellectual and imaginary paradigms of their present.
The jury of the architecture endowment of the Cultural Endowment of Estonia included architects Emil Urbel and Kai Süda, designers Eva Liisa Kubinyi, Marit Ilison and Kristjan Mändmaa and architectural researcher Epp Lankots and architectural historian Mait Väljas.
The Association of Estonian Architects awarded an annual Architect Award, a Residential Building Award, and a Student Award:
Annual Architect Award 2023 went to Paide Secondary School. Architecture Ralf Lõoke, Maarja Kask, Helina Lass, Ragnar Põllukivi, Martin McLean (Salto AB). Interior architecture: Birgit Palk, Tarmo Piirmets, Raul Tiitus (Pink).
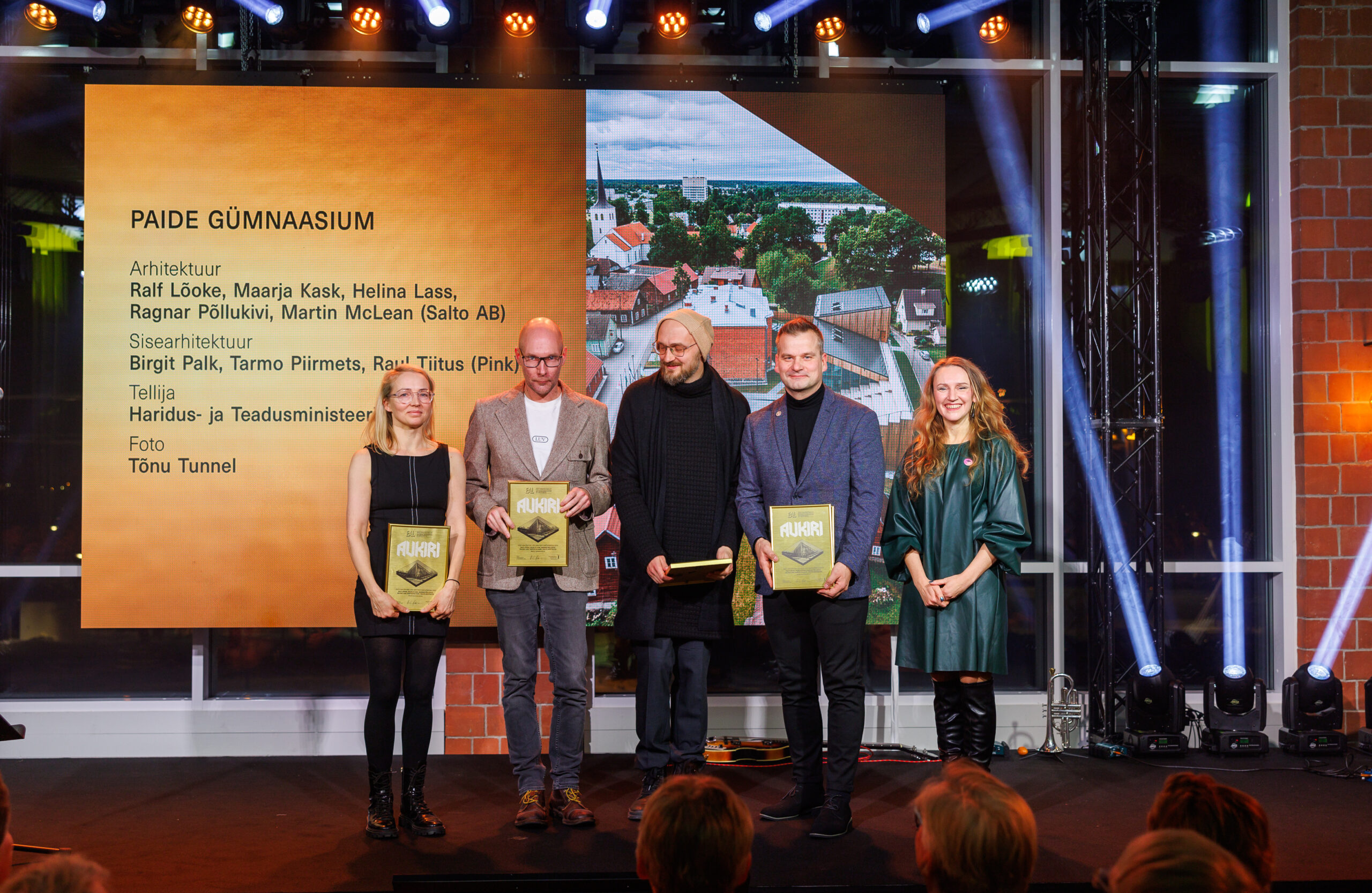
The former girls’ school building is one of the most beautiful historical school buildings in Estonia. The school building is located in a beautiful natural location, On the slope of the hill near the ruins of Paide Order Castle and the park around it. The design of the new school was not supposed to compete with the existing building, but rather highlight it with its simple form and position. An important role in the symbiosis of the old and the new was played by the relief of the plot, allowing to play with the height of floors. The sloped ceilings bring the public areas on three levels visually together into a large living-room-like space, while the pitched roofs outside have a mellow small-town-like feel next to the gabled roofs of the neighbouring plot. The new building is highly inspiring with the accentuated diverse space stretching over various levels and inviting you to move, use it and communicate with its other users. Paide school aligns the entire plot, creates a cosy courtyard are as well as a public connecting path between Posti and Valli Streets. Familiar features from Salto’s earlier Works are also the connections between the building and the new landscape as well as the roof landscape in the form of steps. If in case of some earlier buildings they needed to create the landscape themselves, then the plot in Paide already included intriguing features in the relief with the difference in height near the moat reaching up to 5 meters.
Residential Building Award 2023 went to Põro House. Architecture, landscape architecture: Mari Hunt, Hanna Karits.
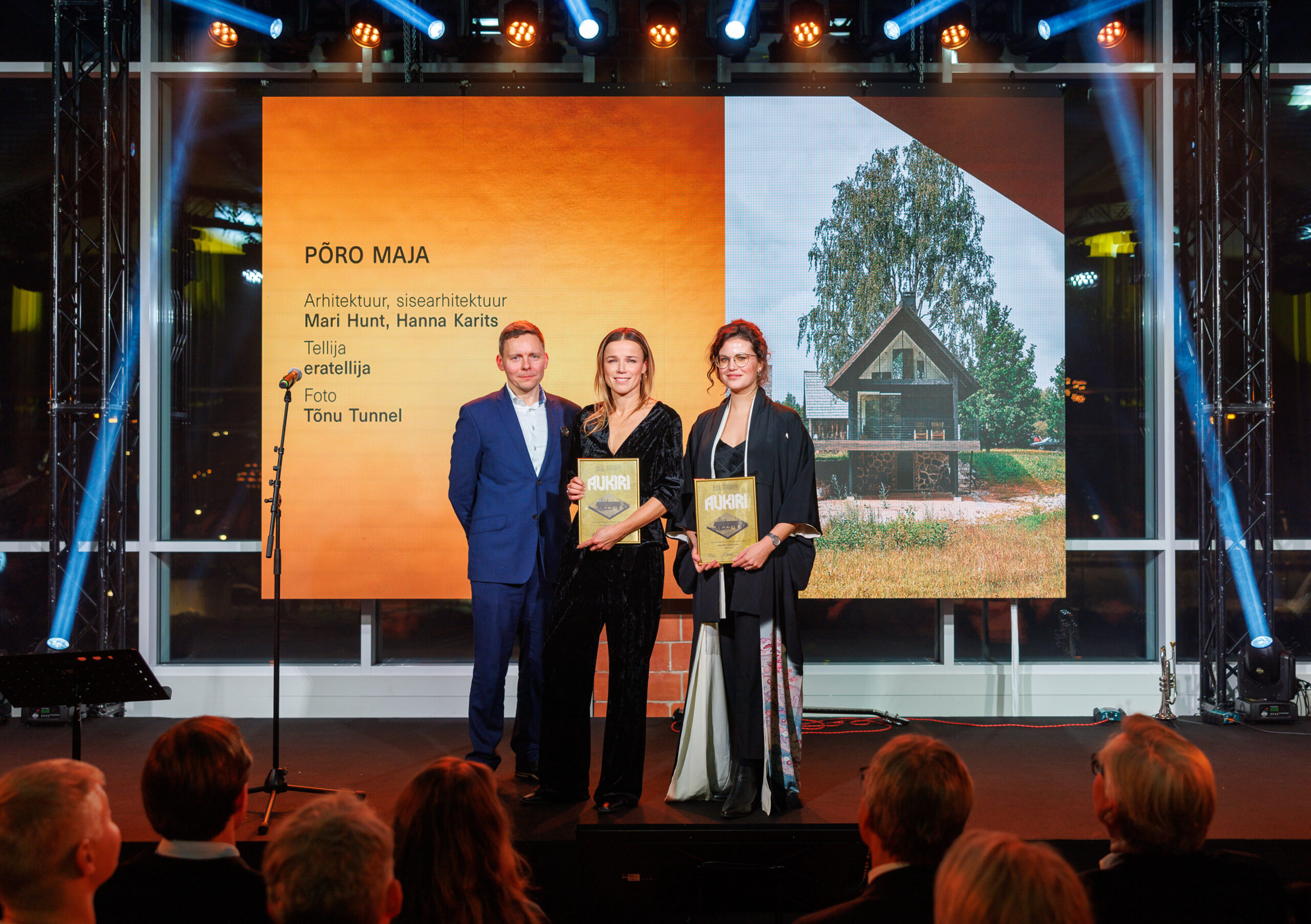
Põro farm is located in the midst of the deep lakes, old-growth forests and golden rolling hillocks in Rõuge. An impetus for the restoration of old historical buildings came from grandmother whose fine example also inspired the younger generation who wished to build a new house on the old rubble cellar walls that allowed to restore the former farmyard layout. Põro house can be called a construction within a 30-kilometer radius – the entire construction team is local and the material for the house also came from the nearby forest. Historical substance, architecture and interior elements and built-in furniture are interwoven into one whole, simultaneously honouring the heritage of the past and creating a beautiful contemporary space. The task of the building seems quite simple, but its unexpected solution shows that there was a close cooperation between the client, the architect, the interior architect, and the craftsmen, maybe even a perfect match, which has resulted in an effective building core where every turn of the client seems considered. Thought through functionality in combination with sensitive use of materials makes excellent and unique result of seemingly common typology.
Student Award went to Kertu Johanna Jõeste and her Master’s thesis “Reciprocal Timber Frame Structures”.The core of her thesis is the construction method named in the title discussed in the context of cross-disciplinary design process, sustainability and material-based design. Through the presentation of the construction method, Kertu draws attention to the importance of the cooperation between architecture, engineering, and construction in the context of sustainable architecture, linking it to the concepts of material-based, low-technology as well as modular and adaptable design.
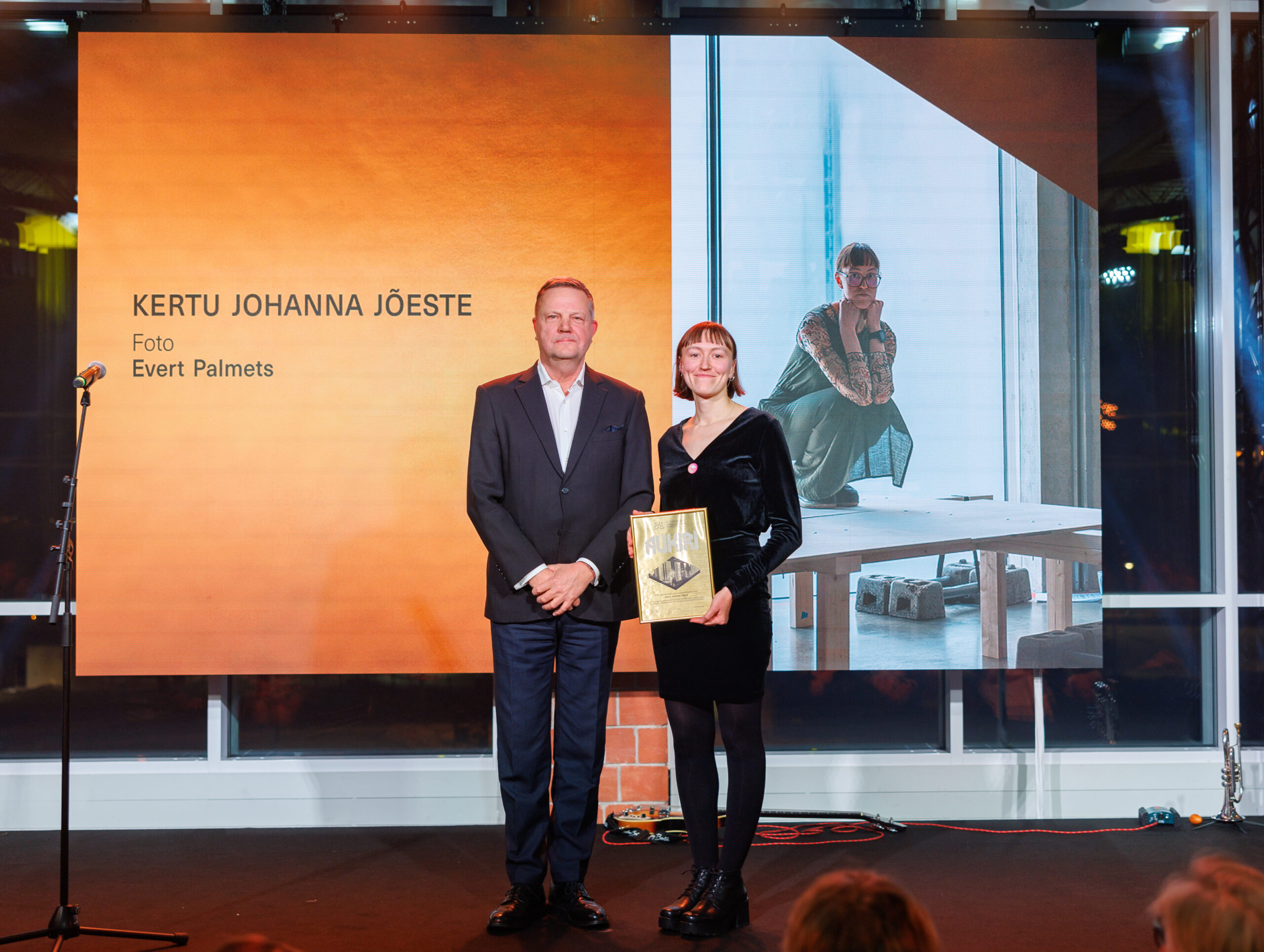
The best residential building was selected by a jury consisting of architects Joel Kopli and Madis Eek, interior architect Kadi Karmann, and external expert Linda Krumina from the Latvian architecture office MADE architect. The selection for the Annual Architect Award was made by Heike Hanada, a German architect and professor of architecture and urban planning at Dortmund University of Technology. The jury of the student award included architects Vahur Sova and Merilin Kaup and architectural researcher Epp Lankots.
The Estonian Association of Interior Architects issued two annual awards and a Vello Asi’s name award for students:
The laureate of the Interior Architecture Award 2023 is the interior architecture bureau Pink (Tarmo Piirmets, Anni Leo, Raul Tiitus and Birgit Palk). Eminent interior architects work at the Pink bureau, whose portfolio includes several educational buildings. This year, they have been featured thanks to the interiors of the newly built Pelgulinnaand Paide State Secondary Schools, which have been successful. Pink’s interior architects design schools with great care. Their desire is to create a complete environment, not to compete in concept with the exterior and space of the building. Cooperation with architects plays an important role. If initially opinions may differ, in a good team confrontation is one of the ways to reach the best result.
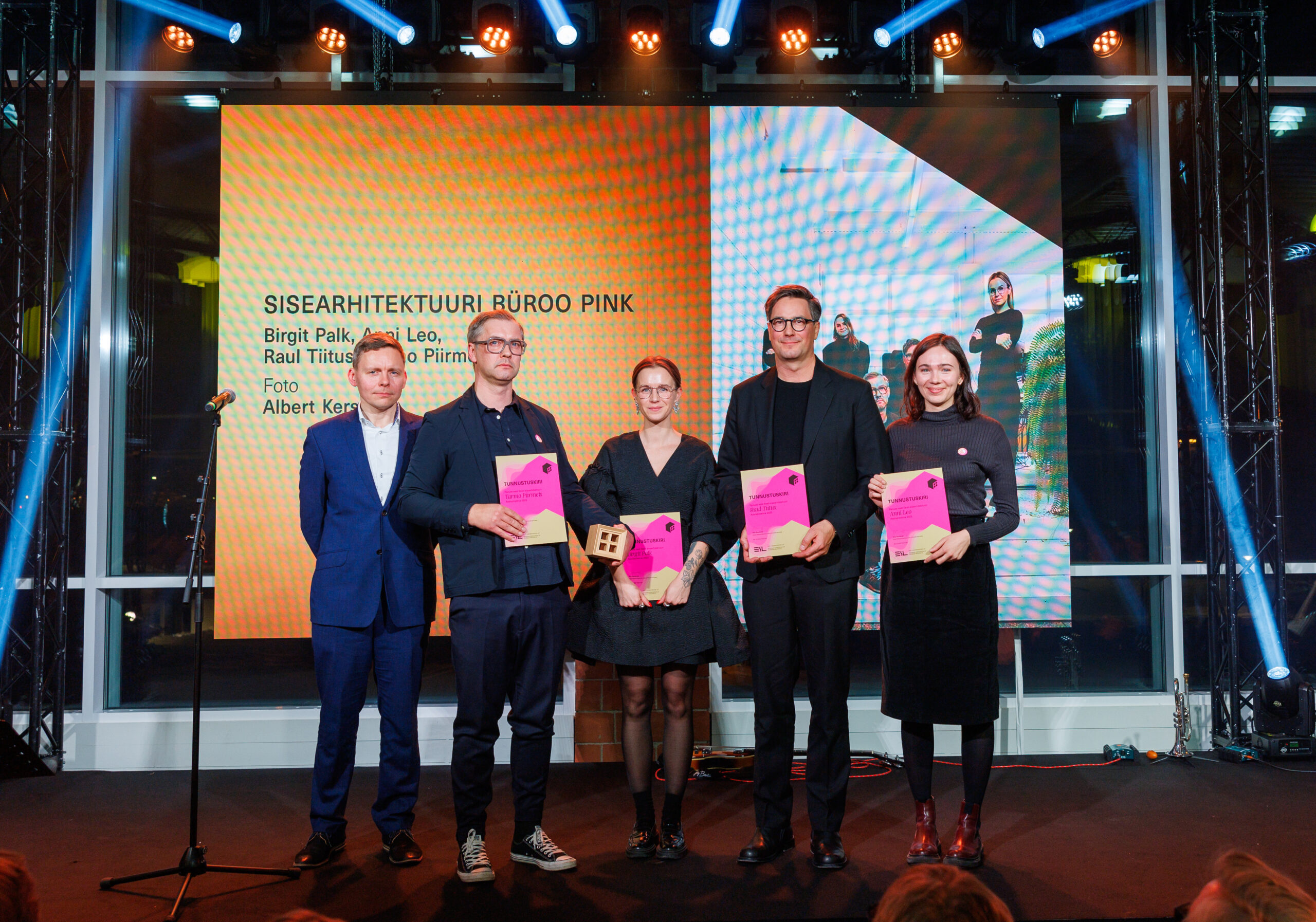
The laureate of the Interior Architecture Award 2023 is interior architect Hanna Karits. Hanna Karits is an interior architect, whose personal handwriting and apt understanding of the client have drawn attention to her work for a long time. This year, three objects completed with the participation of Hanna Karits – the Wiigi house in Haapsalu, the Bestwine wine store and the Põro house in South Estonia – have been highlighted in the annual awards competition of the Estonian Association of Interior Architects, and with good reason. These works exude thoughtfulness down to the last detail, refined taste and harmony between the new space, the existing environment, and the wishes of the customer.

Vello Asi’s name award for students went to Sven Samyn, 3rd year interior architecture student of the Estonian Academy of Arts. According to Jüri Kermik, professor of the interior architecture department of the Estonian Academy of Arts, Sven is one of those good interior architecture students for whom studies have never been limited to just keeping up with the class schedule and showing their face in lectures. Sven has been able to develop active communication and a chain of events, during which the learning-teaching process turns into an interesting dialogue. It is in Sven’s nature to look for opportunities to create spatial added values through professional skills and creative means. It offers positive surprises to fellow students, lecturers, and Sven himself.
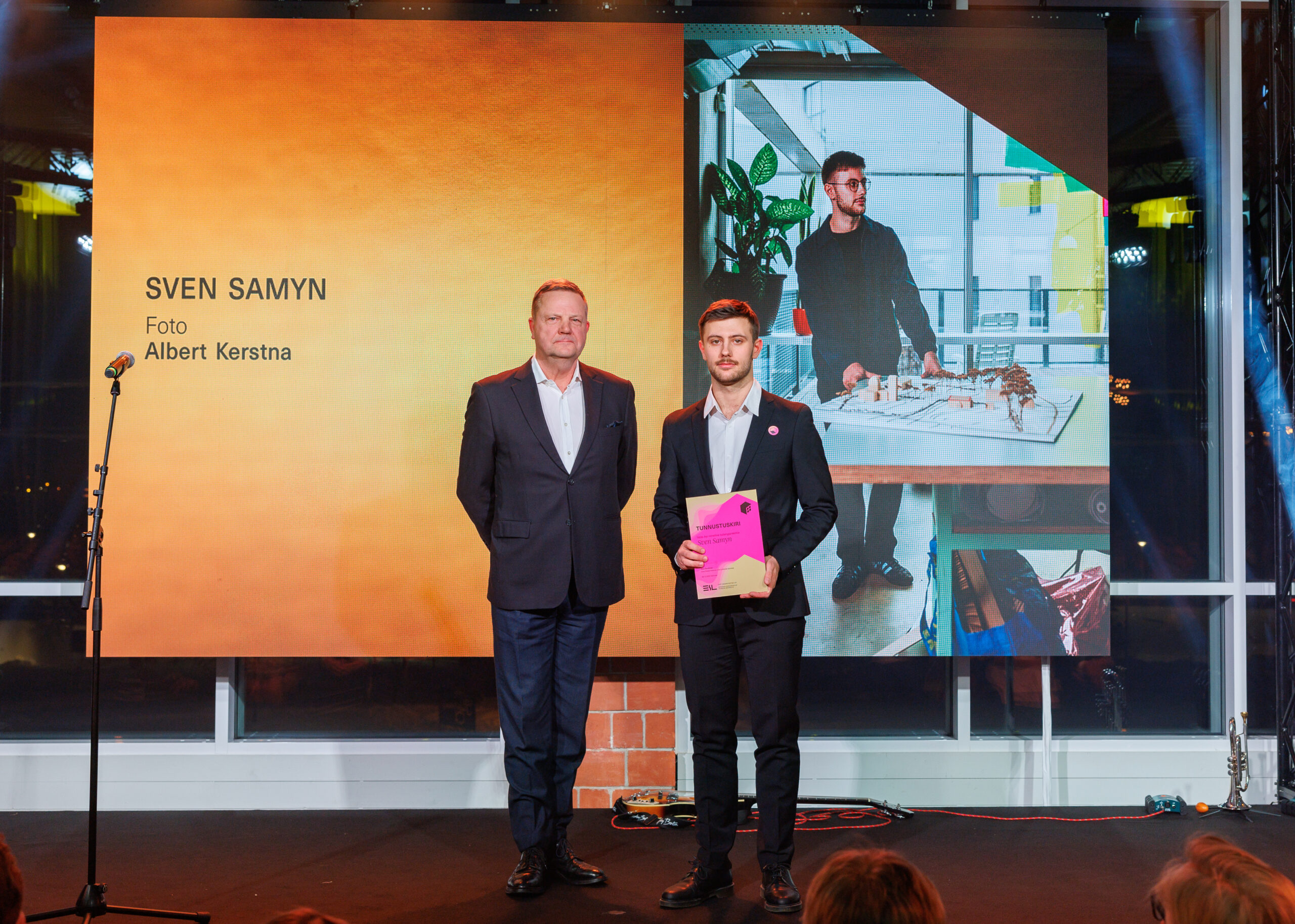
The jury of the Estonian Association of Interior Architects included architect Heleri Nõmmik (Norway), interior architect Aulo Padar, interior architect Liina Langemets, architect Andres Ojari and art historian Eik Hermann.
Estonian Association of Landscape Architects issued three annual awards:
Laureate of the annual award for landscape architecture 2023 – Uus-Veerenni park. Landscape architecture: Juhan Teppart, Mirko Traks, Uku Mark Pärtel, Karin Bachmann, Katariina Lepiku, Kristjan Talistu, Liina-Kai Raivet (Kino maastikuarhitektid). Busts “Toys”: Jass Kaselaan.

The use of materials acquired from demolished buildings in construction new buildings and/or outdoor spaces has not become a norm yet in Estonia, it still tends to be an exception. Often, replacing things with new ones is not related to their poor condition but to the widely accepted mindset that the new always means better and the old is definitely worse. In many cases, the reverse could be true in terms of quality. In Uus-Veerenni, the old foundation slab was broken smaller on the edges, the concrete pieces were piled for children to climb and the resulting space smoothly linked itself to the recognisable playground with its swings and climbing frames. Elsewhere, the tarmac of the warehouse was transformed with cuts into a resting and playing area. The trees and bushes spontaneously growing between the tarmac and foundation at the edge of the plot received similar care. Playing with existing material also had another ulterior motive. Old and rough random materials with no heritage value should ideally have a liberating effect on the people moving into the new house and district: outside their new flat designed into a product and their immediate surroundings, they can find an unforced environment taking one’s thoughts from the mundane to the eternal and poetic.
Laureate of the annual award for landscape architecture 2023 – The exposition area “The Cloud Forest” of Tallinn Zoo. Landscape architecture: Eneli Niinepuu, Jaan Mettik (Sala Terrena), Ragne Sauman (ConArte). Architectural consultation: Riin Kersalu (Kersalu projektbüroo).

The landscape architectural project for the interior of the exposition area was a serious challenge. Within only two months, architects needed to familiarise themselves with the plants of Southeast Asia as well as the needs of the animals inhabiting the designed space. Since it is not possible to create a real tropical rain forest in such a small area, we tried to pick details that would allow us to tell the visitors about the world’s most diverse ecosystem characterised by amazingly functional cooperation as well as merciless competition. To introduce various plant groups, the areas are sectioned including, for instance, edible plants such as banana, cardamon and black pepper, a ‘forest’ of tree-line ferns etc. Since tropical trees start to grow their intriguing buttress roots when they are dozens of metres tall, a dead tropical trunk had to be brought in to introduce the adaptation. Thus, in addition to admiring animals, also plant tours may be given. In cooperation with the zoo, also more comfortable cages and terrariums set in artificial rock were created, however, a crucial role is played by animals freely moving about in the house and thus, in turn, shaping the vegetation.
Laureate of the annual award for landscape architecture 2023 – the book “Indispensable outdoor space”. Authors: Karin Bachmann, Mirko Traks, Juhan Teppart, Kristjan Talistu (Kino maastikuarhitektid). Publisher: Kino maastikuarhitektid, 2023. Photos: Kristjan Talistu. Text editor: Piret Põldver (Päevakera). Translation: Päevakera. Graphic design: Martin Rästa (Baas Disain)
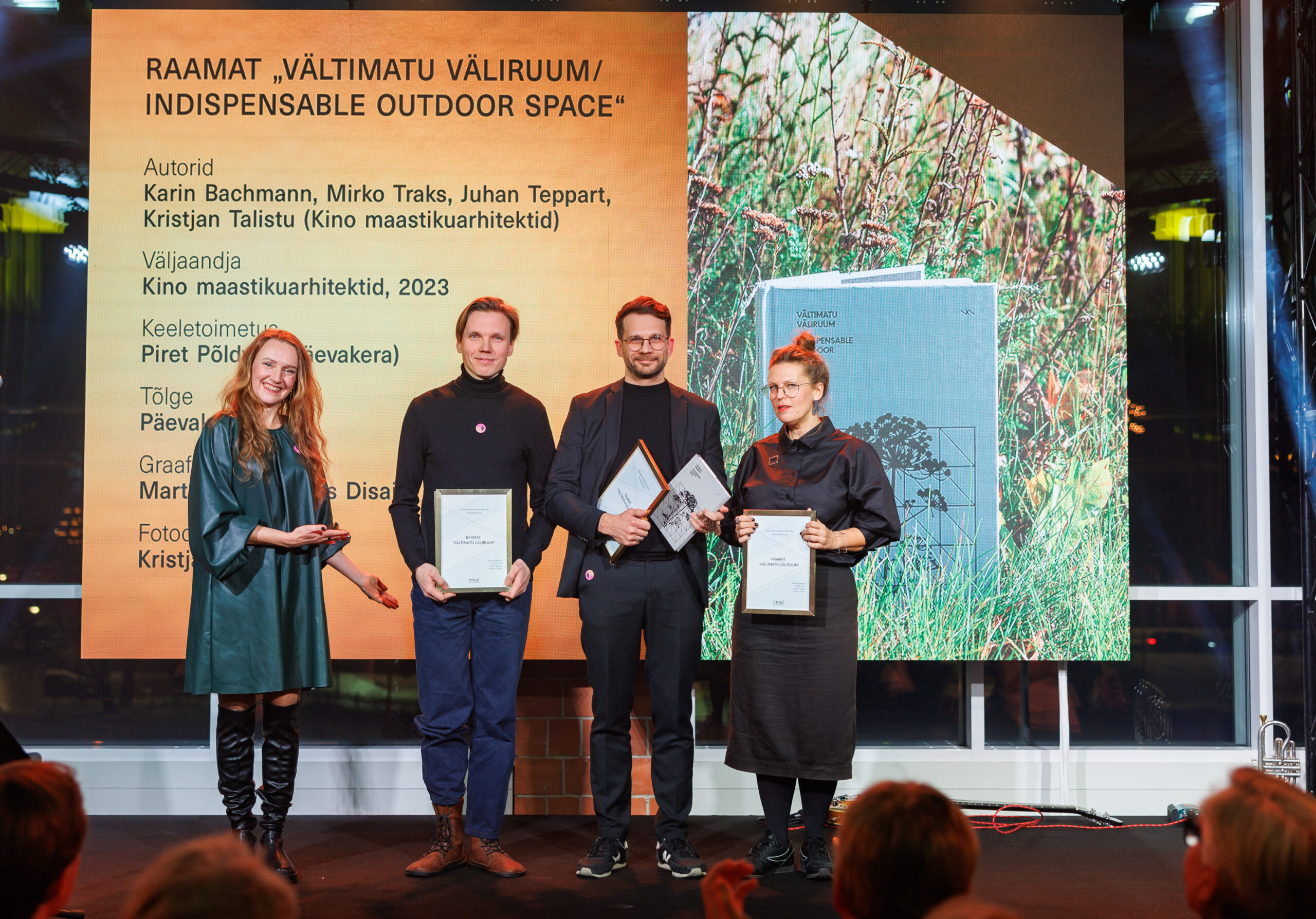
So far, no books have been written about contemporary Estonian landscape architecture. There have been textbooks, overviews of historical parks, gardening books etc, but the starting points, reasons, and methods of creating high-quality outdoor (urban) spaces have been systematically reflected only in the articles of specialised journals. With the help of Kino landscape architects’ work experience, the book attempts to answer the following questions: what is a good outdoor space like, what should be considered in its creation, what is done for whom and how, and what are the priorities in its design? Answers are provided by architects, landscape architects, a semiotician, a media advisor etc. Illustrations include solutions designed and built (and largely also awarded) in Estonia that meet the criteria of a good outdoor space. The book illustrates how many problems could be solved with landscape architecture, starting from ecological issues to diversifying children’s games and material circulation. he collection in a grey calico binding features a colourful and diverse overview of the works of Kino that form the beacon lighting the way in Estonian landscape architecture.
The jury of the Estonian Association of Landscape Architects included landscape architects Ilze Rukšāne, Kersti Lootus, Laura Männamaa, Rutt Piir and Kristiina Kupper.
Maja magazine spatial publication award 2023
Madli Kaljuste article “Radio. Riches. Repository’
„The bank building standing on an old industrial frame on Narva Road proves its ability to also serve as a public library. The obligation to survive various eras and situations is common to both buildings and people”, Madli Kaljuste ponders.

There seems to be a new layer emerging in Estonian architecture that had been forgotten for a while –the buildings constructed in late 1990s and early 2000s. Many of them are already being destroyed in the process, as they have come or are coming under an increasingly intensive pressure of reconstruction or demolition. Madli Kaljuste shows that the phenomenon deserves a discussion by adding an architect’s point of view to the topic of transitional architecture raised by architecture historians and exhibitions –and, in the process, she experiments with different ways to explore the layering that is already becoming a part of heritage. Her essay draws attention to the area that is right under our nose every day but nevertheless sunk into oblivion and periphery: the former industrial quarter Punane RET and Parda Street in Tallinn city centre that was one of the first industrial areas to be reconstructed during the transitional period. Her sensitive approach, fresh look and illustrations highlighting details in photos and drawings bring out the dynamics and layers of the former Punane RET building and its transformation into a bank and the temporary National Library building. Investigating, among other things, how to adapt a building adapted to lending money to lending books, the article makes us think if such a dynamic of replacing first industrial and then capitalist functions with public and/or communal functions should perhaps deserve wider resonance.
Among the articles published in Maja magazine in 2023, the best was selected by professor Linda Kaljundi of the Estonian Academy of Arts.
The Estonian Architecture Awards were initiated in 2015 to jointly recognize the most outstanding achievements in the field of Estonian spatial design. All the nominees can be found on the website www.arhitikturpreemiad.ee. You can read more about all nominees and laureates in the publications Eesti Arhitektuuripreemiad 2023 and Ruumipilt 2023, which can be purchased after December 8 in major bookstores in Estonia or ordered from the architecture awards website.
The awards are supported by the Cultural Endowment of Estonia. The student award of the Association of the Estonian Architects is financed by the offices of architects belonging to the union, this year KARISMA, KUU and KAVAKAVA.
Estonian Architecture Awards 2023 main supporters: Estonian Cultural Foundation, SEOS Valgustus, Thermory
Estonian Architecture Awards 2023 sponsors: Floorin, Hals, Interstudio, Jung, Knauf, Lincona, Silman, Velux, Vivarec, Wermstock
Visual identity: Unt / Tammik
The full TV broadcast “Estonian Architecture Awards 2023” that introduces the winners of this year’s awards, thus providing an overview of the best of the best in Estonian architecture in 2023 can be found on our YouTube page.
Info and news:
Facebook: eestiarhitektuuripreemiad
Instagram: arhitektuuripreemiad
YouTube: eestiarhitektuuripreemiad







































































































































































































