The laureates of the Estonian Architecture Awards 2020 have been announced
PRESS RELEASE
The winners of the Estonian Architecture Awards 2020 have been announced
The Architecture Endowment of the Estonian Cultural Endowment and creative associations the Estonian Association of Architects, the Estonian Association of Interior Architects and the Estonian Landscape Architects’ Union announced this year’s architecture awards recognising the most outstanding achievements, works and architects in the field of Estonian architecture.
This year, there were 200 candidates for architecture awards, from which the jury selected 70 nominees and 20 laureates, including two student awards. The peculiarity of the 2020 architecture awards is the very broad “geographical area” of the laureates: this year’s laureates represent a wide variety of places in Estonia, including the most remote, from Saaremaa to Narva, and from Tallinn to Vastseliina, Võru and Valga.
According to architecture historian Triin Ojari, since the world is currently chasing technological development and the climate crisis, sparse settlement, energy independence and self-sufficiency have become magic words; community, working from home, home-schooling and home-made food are being rediscovered. “We need collective solutions that increase the quality of life for everyone equally, and architecture has an important role to play here,” she said.
“Every year the works nominated for architecture awards are like pieces in a puzzle from our environment as it should be – intended for people to live well. The focus is on renewable natural materials (e.g. the school building shared by the Estonian Academy of Security Sciences and the University of Tartu in Narva is the largest wooden public building in Estonia), the re-use of historical heritage (represented by renovated fortress museums), parks and squares as areas for recharging (which provides the urban environment with a high quality of life for its inhabitants), and new school buildings (which are unsurprisingly one of the best possible investments in the future),” said Ojari commenting on this year’s architecture awards.
Ojari added that the new central squares, courtyards, school buildings, cultural objects and even a designed high voltage mast affect the quality of our communal life. “They create spaces for spending time together, make people feel proud of their city, connect us with our historical heritage, bring us closer to nature, so that we can notice the changing of the seasons, feel satisfied with our surroundings and remind us that everything is not lost,” Ojari said.
The winners and nominees of the awards presented by the Architecture Endowment of the Estonian Cultural Endowment, the Estonian Association of Architects and the Estonian Landscape Architects’ Union, and the winners of the best spatial publication award chosen by the architecture magazine MAJA and the culture newspaper Sirp have all been included in the “Estonian Architecture Awards 2020” yearbook. The winners and nominees of the Estonian Association of Interior Architects are included in the yearbook “Ruumipilt 2020”.
ANNUAL AWARDS PRESENTED BY THE ARCHITECTURE ENDOWMENT OF THE ESTONIAN CULTURAL ENDOWMENT 2020
Jury: architects Emil Urbel and Koit Ojaliiv, interior architect Maarja Valk-Falk, landscape architect Merle Karro-Kalberg, product designer Merike Rehepapp, architecture historians Liina Jänes and Mait Väljas.
Grand Prize in the field of architecture
Architecture: Markus Kaasik, Kerstin Kivila, Mihkel Meriste, Gert Guriev, Siim Tiisvelt, Pirko Võmma (3 + 1 architects)
Interior architecture: Kadi Karmann, Mari Põld, Ahti Grünberg, Tõnis Kalve (T43 Sisearhitektid)
Landscape architecture: Edgar Kaare, Priit Paalo, Laura Männamaa (TajuRuum)
The shared study and accommodation building of the training centre of the Estonian Academy of Security Sciences in Narva and the Narva College of the University of Tartu is a landmark in wooden architecture – the largest public wooden building in Estonia, which serves several purposes. Cadets, students and internal security officials received a training base and accommodation building, but more broadly, the city of Narva received a high-quality public space and, finally, a modern swimming pool. Visitors to Narva are unexpectedly affected by the building with its positive totality. The facility with strict security requirements has been imperceptibly fused into the existing environment with techniques from landscape architecture. “A very complete solution has been created. The symbolic significance of this building is certainly just as important – good architecture marks the presence of the Estonian state in Narva,” the jury commented on the winner of the main prize.
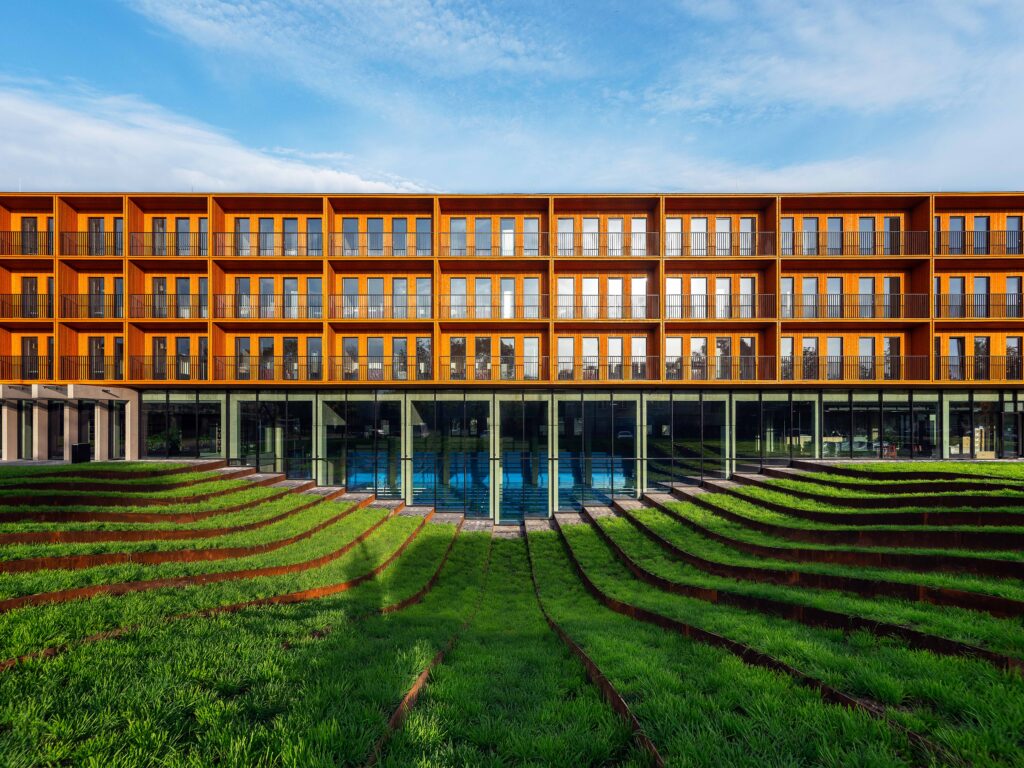
Photo: Tõnu Tunnel
Link: https://bit.ly/3nNSDed
Award in the field of design
Daniel Kotsjuba, Helelyn Tammsaar, Merilin Truuväärt
The task of the innovation team established at the Government Office of Estonia two years ago is to make Estonian public services more user-friendly and people-oriented and to help design solutions to specific problems. The jury highlighted the wide-ranging impact on society of the activities of the innovation team. Unlike traditional design work, which offers turnkey solutions for the customer and the user, they look for solutions in collaboration with their partners, while training and educating them at the same time. “Innotiim started off working with six ministries and now all eleven Estonian ministries will be joining them. Isn’t that a success!” the jury noted.
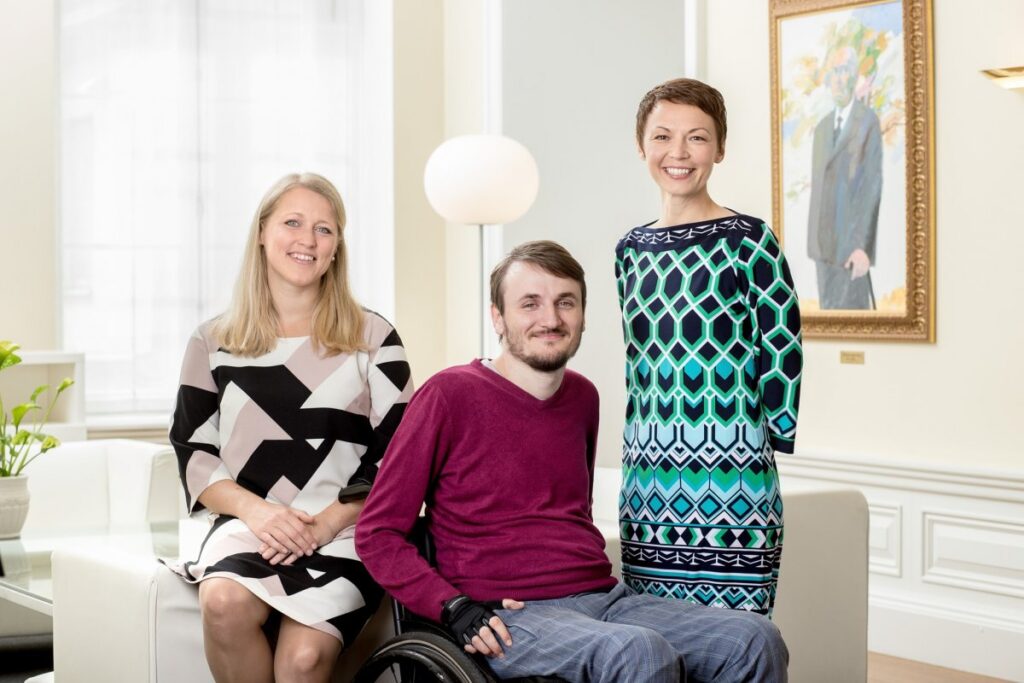
Photo: Renee Altrov
Link: https://bit.ly/3kYDqp5
Landscape Architecture Award
Ülle Maiste (AT HOME), Diana Taalfeld (NU Arhitektuur), Anne Saarniit (ubin pluss), Roomet Helbre and Taavi Kuningas (TEMPT)
The jury thought that Elva’s new promenade and high street is one of the most successful small town centres completed as part of EV 100, which blends into the existing urban fabric, takes what already exists into consideration, highlights the best features of the landscape and makes them available to the inhabitants of the city. With small but precise interventions that suit the environment of a small town, the urban space has been improved so that it is now clearer, more functional and more comprehensible. The new solution runs along the city’s high street to the railway station and improves the coherence of the whole. Not every small Estonian town can boast a lake, but Elva’s new urban space really works and people have embraced it. “The vibrant urban landscape of Elva connects the high street of the small town and the square by the lake in a skilful way that considers the human dimension,” the jury emphasised.
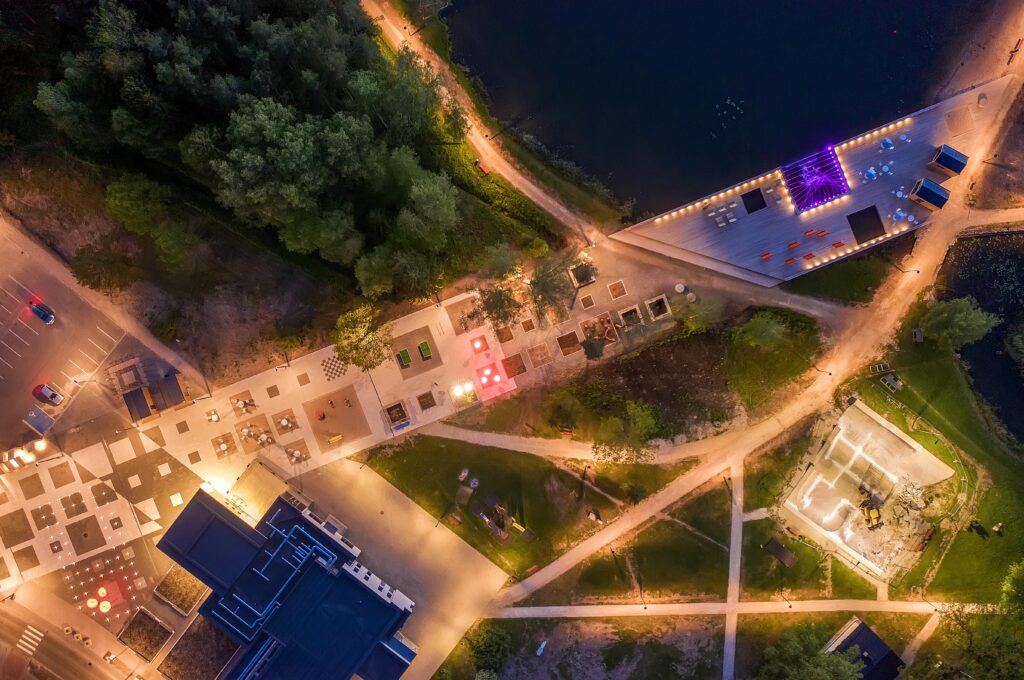
Photo: Ragnar Vutt
Link: https://bit.ly/339WZok
Exhibition Award
Exhibition “Miracles in Concrete. Structural Engineer August Komendant”
Curator: Carl-Dag Lige
Exhibition design: Tomomi Hayashi and Andrea Ainjärv (HGA)
Graphic design: Marje Eelma (Tuumik Stuudio)
August Komendant is probably the only international star in the history of Estonian architecture and engineering – a very talented and capable engineer, who worked on several 20th century masterpieces of late modernist architecture: The Kimbell Art Museum, the Salk Institute and Richards Laboratories designed by Louis Kahn, or the Lego brick apartment building at the Habitat ’67 Montreal Expo by Moshe Safdie. “The exhibition was the result of the curator’s thorough, international research that took several years, and highlighted the hitherto little-known role of this major figure in the field of civil engineering, August Komendant, in the architectural history of Estonia and the world in the 20th century,” The unique material was supported by an aesthetically pleasing exhibition design.
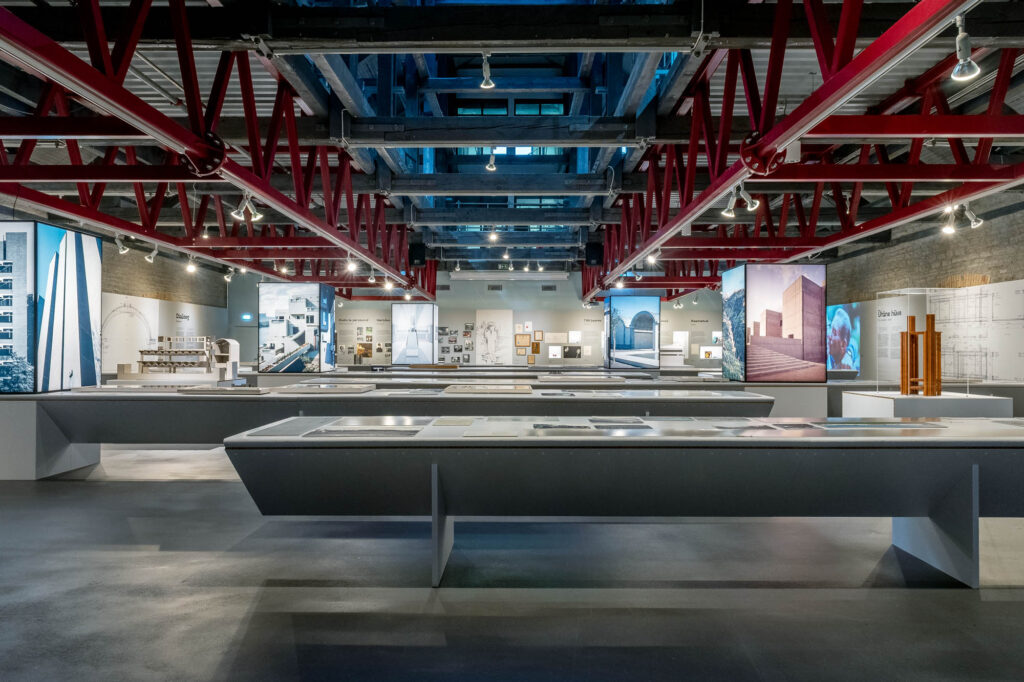
Photo: Marje Eelma
Link: https://bit.ly/3kRF5ww
Reconstruction Award
Reconstruction of the Narva Castle Convent Building
Kalle Vellevoog (JVR), Tiiu Truus (Stuudio Truus)
The reconstruction of the eastern and southern wings of the Narva fortress is an extraordinary project, considering that this cultural monument, badly damaged by war, has been undergoing restoration for decades. The plans by Kalle Vellevoog and Tiiu Truus are worthy of the 21st century. The new is clearly distinguishable, the additions are modern, designed at a professional level, balanced and respectful of the former. As a result of the reconstruction, the fortress has become “legible” for visitors, the building has been discreetly fitted with modern technology, and the history of the development of the authentic and versatile fortress has been highlighted. The jury highly appreciated the preservation and display of the previous restorations from the 1970s and 1980s as they are already a part of history.
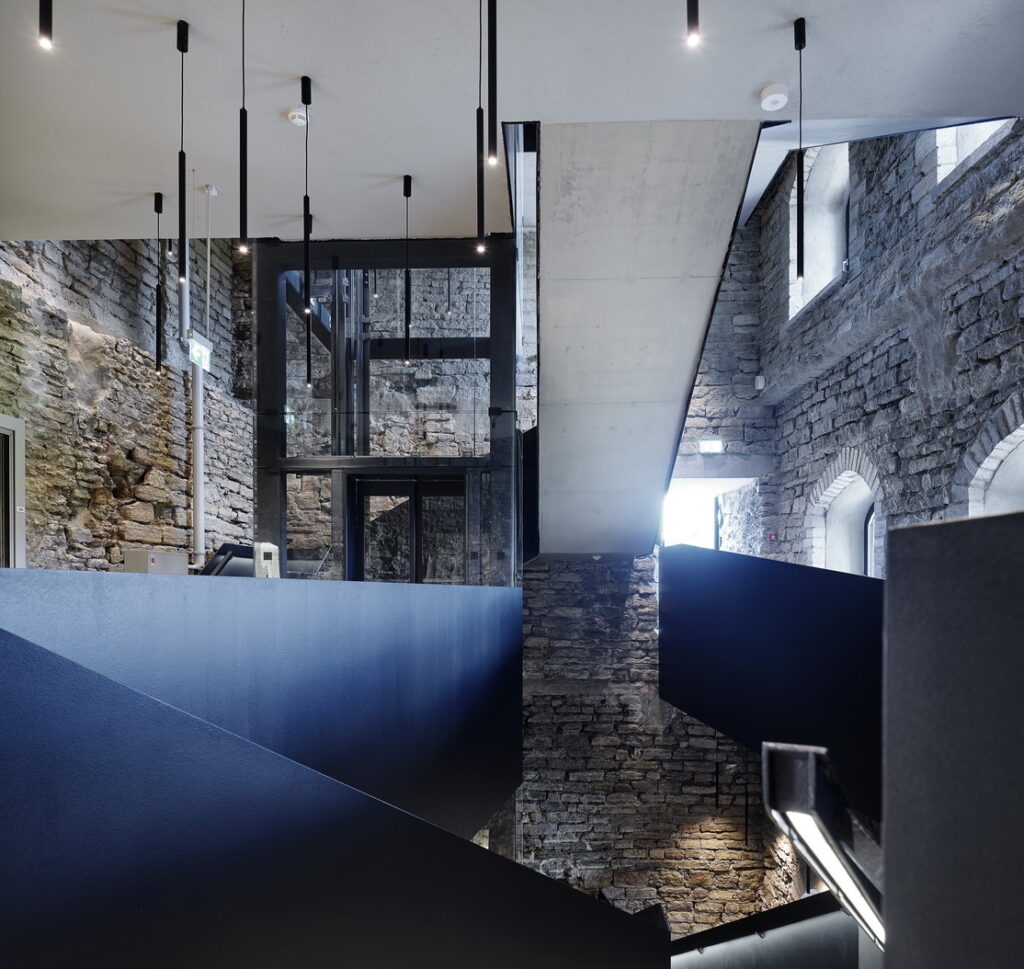
Photo: Kalle Veesaar
Link: https://bit.ly/2Kz0wpL
Award for the activity in the field of architecture
Valga city architect Jiří Tintěra
According to the jury, the laureate is a rare urban architect with a mission and vision who obviously does much more than is directly dictated by his work assignments and more than there are hours in the workday. Thanks to Jiři’s work, Valga’s architectural and urban issues have been more in the picture than those of many much larger cities. In his doctoral dissertation defended at the end of 2019, Jiři looked at the topic of shrinking cities more broadly. He is working on the same topic as the co-curator of the Estonian exhibition at the Venice Architecture Biennale in 2021. “A strong Valga city architect, whose dedicated work has brought a new lease of life to the local urban space and drawn wider attention to shrinking cities,” the jury added.
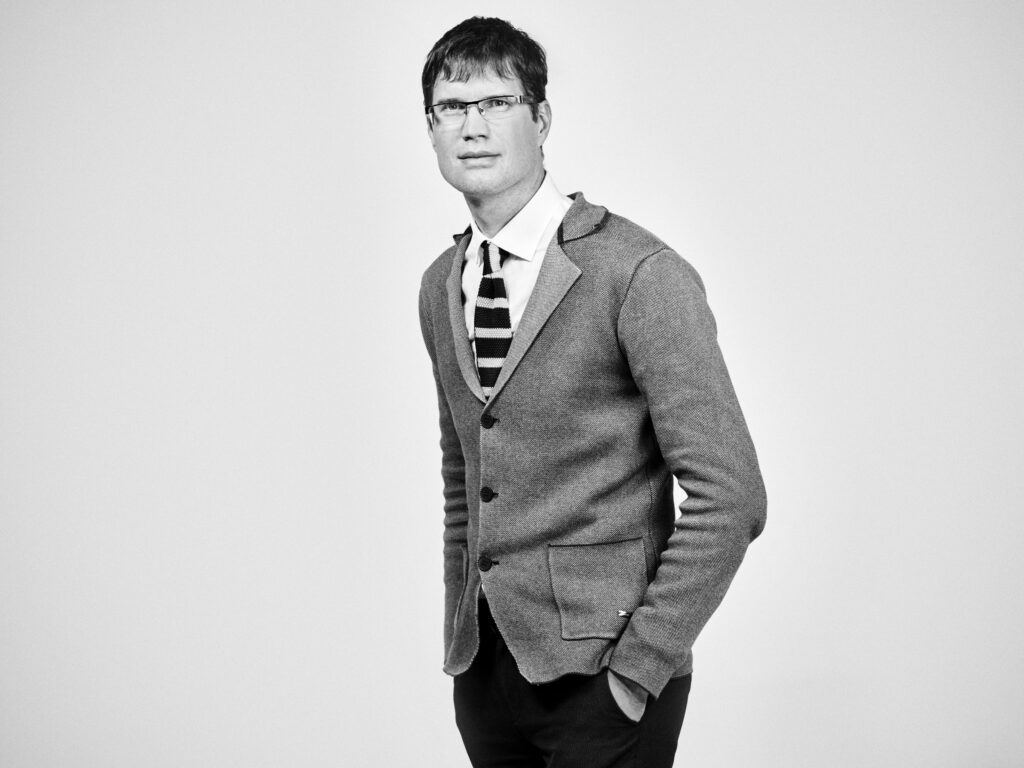
Photo: Kaupo Kikkas
Link: https://bit.ly/3pUHgmU
ANNUAL AWARDS PRESENTED BY THE ASSOCIATION OF ESTONIAN ARCHITECTS 2020
Jury for the Architect of the Year Award: internationally renowned Finnish architect Samuli Woolston (ALA Architects).
Jury for the VÄIKE /SMALL/ Award: architects Indrek Allmann and Karli Luik, landscape architect Lidia Zarudnaya and writer Jan Kaus
Jury for the Student Award: architects Peeter Pere, Marika Lõoke, Kersti Nigols
Architect of the Year Award 2020
Maarja Kask, Ralf Lõoke, Andro Mänd, Margus Tamm, Märten Peterson (Salto Architects)
The Fotografiska building plays an important role in shaping the overall collage environment of Telliskivi Creative City, which brings together the industrial architecture of different eras. The architects relied on the romantic atmosphere of the abandoned depot building, and the jury believes that the most eloquent and surprising step was not the preservation of the red bricks, but to replace the facade with new, clean and larger bricks. The building has many interesting nuances, such as a tall concrete stairwell that leads the visitor along a simple staircase to the galleries, and a modern rooftop restaurant. The restaurant floor has walls of glass to ensure a beautiful panoramic view, but it is not a classic roof terrace, instead it’s a town square in an unusual location with a narrow stepped alley climbing up the side of the building. The directness of the architectural decisions is convincing and remarkable.
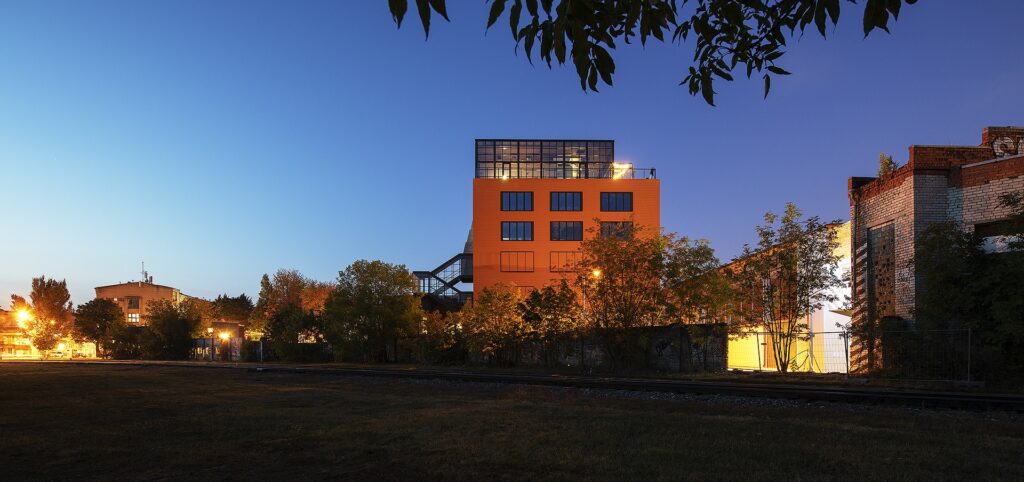
Photo: Terje Ugandi
Link: https://bit.ly/3lZl20q
VÄIKE /SMALL/ Award
Shed at the far end of Sõrve peninsula
Peeter Pere, Eva Kedelauk (Peeter Pere Architects)
The shed on Reedu Farm at the end of Sõrve peninsula is not only small in scale but also in its attitude. “While other objects require attention, the shed stands separate and is withdrawn. The building does not seem to demand to be seen, but is ready to allow entry. Besides, although sheds are by their nature very practical places, for storage, the building in question is more like a repository for thoughts,” the jury found. There is an open section in the middle of the shed, which allows for constant contact with the surroundings, so that the space is connected to the landscape and the landscape to the space. The central section with its sparse walls may be impractical, but it kind of illustrates the unpredictability of life – the impossibility of hiding from the world.
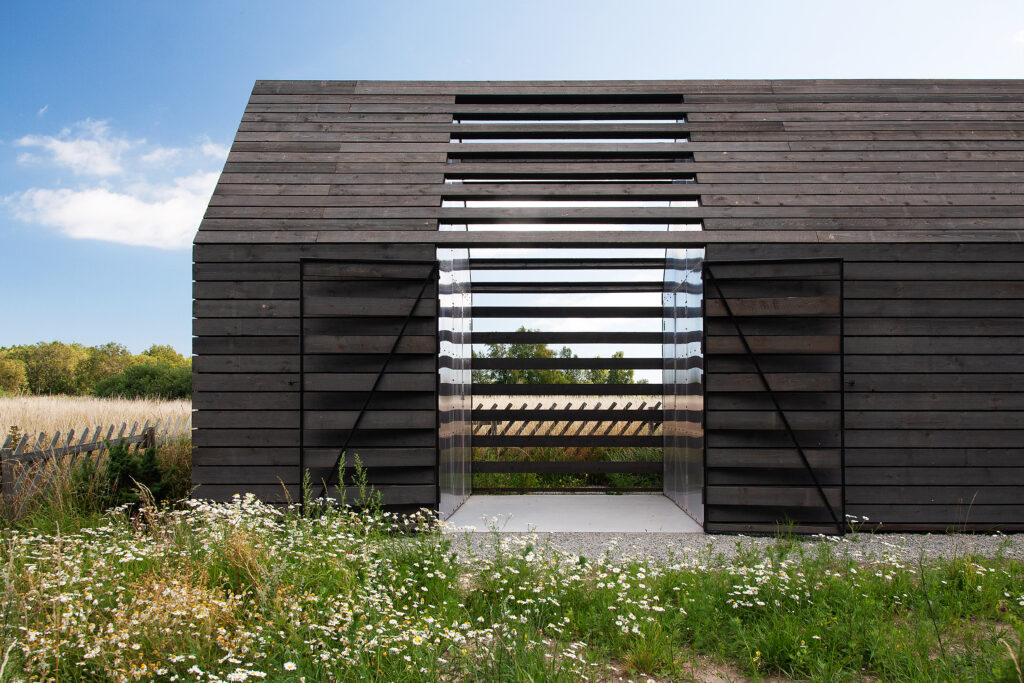
Photo: Eva Kedelauk
Link: https://bit.ly/37gD2gX
VÄIKE /SMALL/ Award
Sille Pihlak and Siim Tuksam (Architecture practice PART)
The high-voltage line corner mast Swamp Fox is a 45-metre infrastructure design object made of oxidised steel, which is a prominent landmark at the Risti crossroads and marks one’s arrival in Lääne County. The branching form of the object is unique from all angles and its appearance varies in different weather conditions. Swamp Fox weighs more than 30 tons. Estonia’s first design mast was manufactured at a Romanian factory and brought to Estonia on three trucks in 11 parts. The design mast provoked a lively discussion among the members of the jury. “The first time we saw the object was in the dark, under a starry sky, which made the construction look like an over-sized astronomical device. It was impossible for us to ignore such a strange combination of creative weirdness and logistical rationality,” said the jury commenting on their impressions.
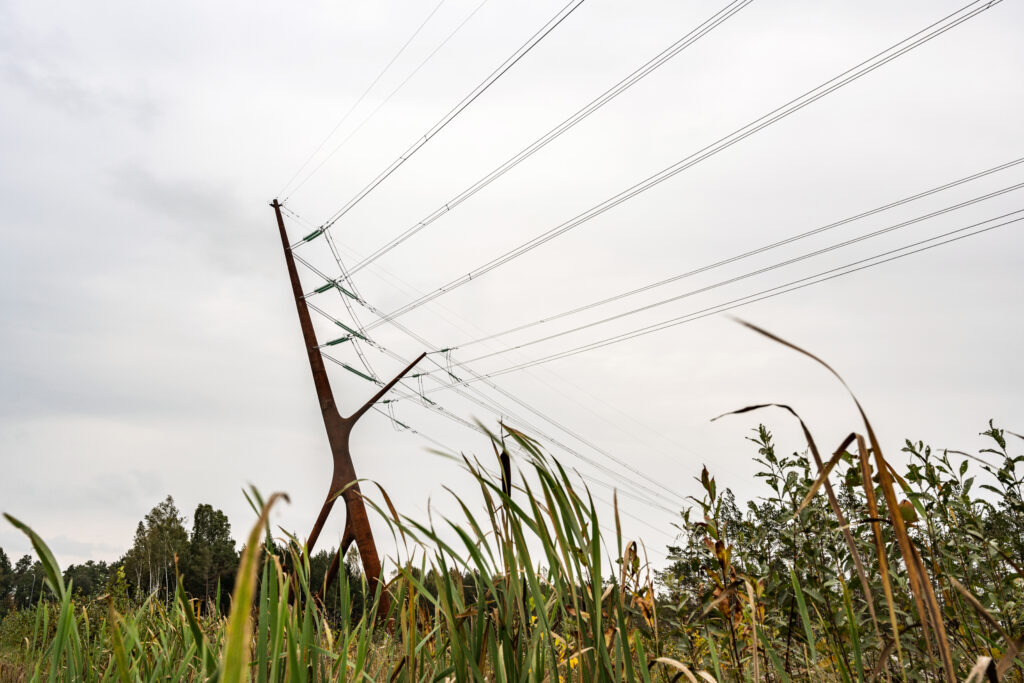
Photo: Tõnu Tunnel
Link: https://bit.ly/2USxtzd
Student Award 2020
The winner of the student award fascinated the jury with her successful choice of topic – one of the most prominent modernist buildings in the city centre has become a social outcast. The thesis tackles concepts of heritage, obsolescence and change, and it does not use the practical language of an architect, but is comparable to a poem, the comprehension of which depends on the mood of the recipient.
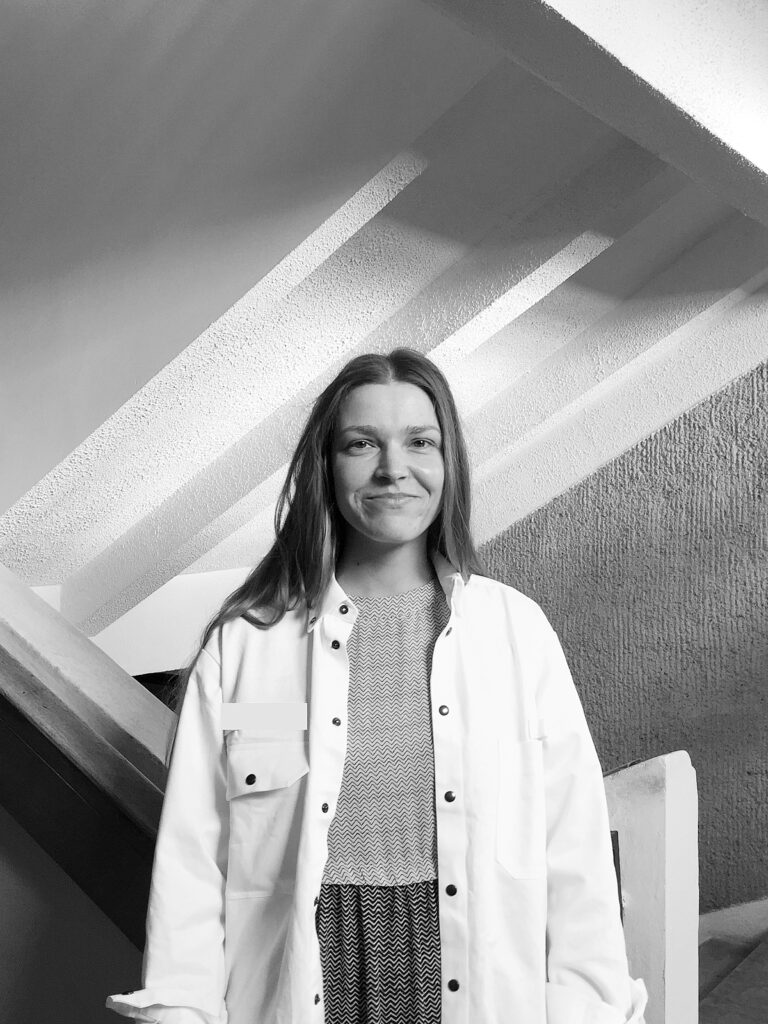
ANNUAL AWARDS PRESENTED BY THE ASSOCIATION OF ESTONIAN INTERIOR ARCHITECTS 2020
Jury: interior architects Mari Koger, Kaire Kemp-Tišler and Toomas Korb, architect Kalle Komissarov and art historian Evelyn Fridolin
.
Reconstruction of the Narva Castle Convent Building
Kalle Vellevoog (JVR), Tiiu Truus (Stuudio Truus)
“Estonia’s easternmost cultural lighthouse has undergone a dignified renewal. The old form and its new content produce an extremely organic whole, and frankly, we can’t imagine that anything else had ever been there,” the jury concluded. How is it possible to adapt the fortress to meet today’s needs without violating its historical value? The people behind the reconstruction project started from two important principles. First, everything that is added must be clearly distinguished from the older strata and represent contemporary architecture in its best form. Second, everything that is added to the historic building must be reversible, if necessary, without damaging the original structure of the building, should the principles of restoration change in the future.
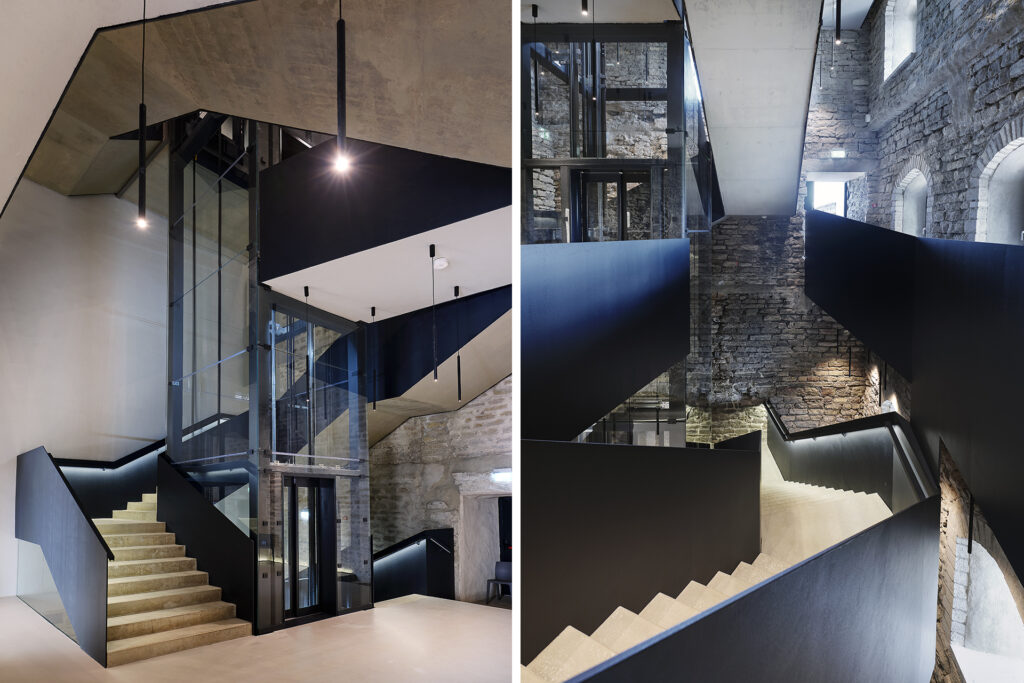
Photo: Kalle Veesaar
Link: https://bit.ly/2J7XXtR
.
Aet Kiivet, Kätlin Ölluk (Nobe Design)
“The ‘total design’ that looks completely new and polished to perfection gives a new dimension to the whole building. The space, its use and the services offered there are intertwined into one pleasant whole,” the jury noted. It all started with a new design by Velvet for hotel services, which dictated a completely new concept for the interior design. The result had to make the client feel comfortable, like they were visiting a friend. The new space proposed that the visitor would want to spend their free time in the common room on the ground floor: watching TV, reading a book or meeting friends, playing board games and holding business meetings – in fact, the restaurant and open offices are open to those not staying at the hotel as well. The proximity of Kadriorg Park inspired the veranda atmosphere of the hotel and the end result is bright and radiant.
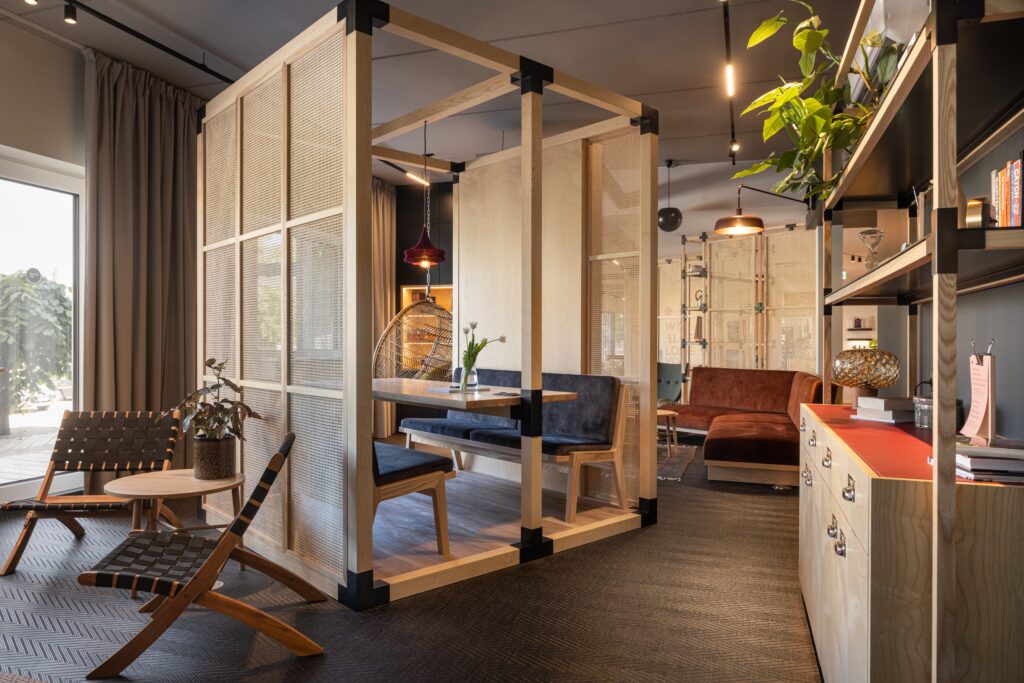
Photo: Tõnu Tunnel
Link: https://bit.ly/2UQBWTd
.
Hanna Karits, Jan Skolimowski, together with Kadri Ruusna, Jaanus Saarepera
In addition to the renewed interior design solution and the creation of a new image for Lincona’s salon, it is perhaps even more important to rethink the company’s business model and create a better customer experience through the finished space. The most important thing in the space is the display of flooring materials, which consists of 6,000 samples. One of the most time-consuming tasks for the interior architects was to systematise the product range in order to create a display for its placement and presentation. “A room with impeccable functionality, it creates such a relaxed atmosphere that it invites you to spend time there. The sales room and the rest of the office space have been turned into a library of materials, which is a simple concept, but extraordinary when tackled to such an extent,” the jury commented.
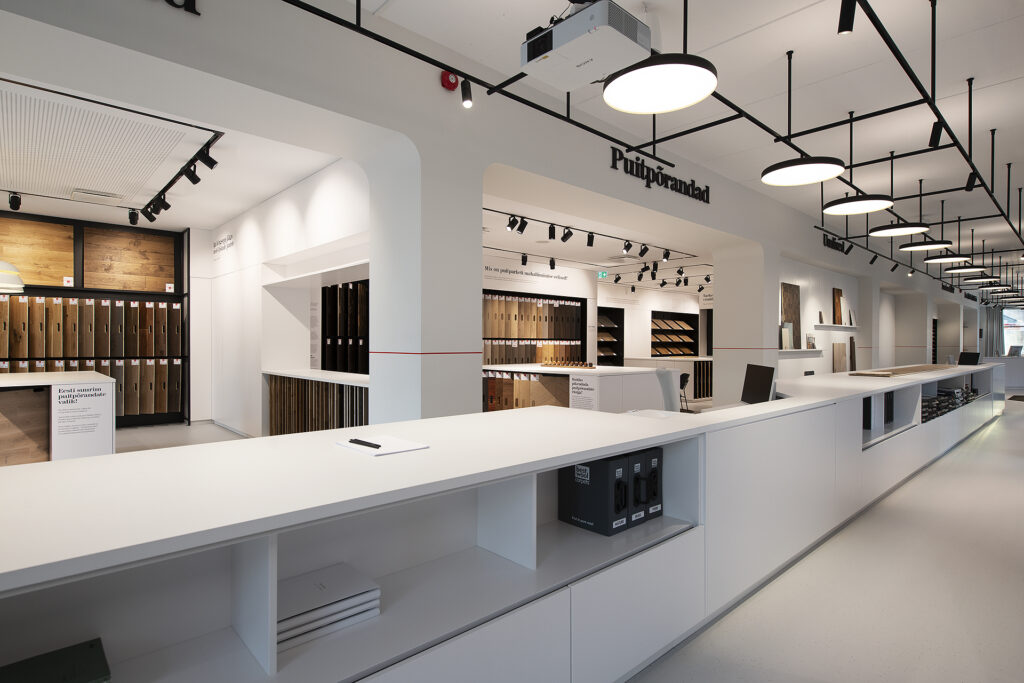
Photo: Terje Ugandi
Link: https://bit.ly/3fy7y9K
Vello Asi Student Award
Semele Kari
In collaboration with the Department of Interior Architecture at the Estonian Academy of Arts this student award is presented for conveying the values of the legendary interior architecture professor Vello Asi – his principles, ethics, attitude towards work and creative endeavours.
ANNUAL AWARDS PRESENTED BY THE ESTONIAN LANDSCAPE ARCHITECTS’ UNION 2020
Jury: Pia Kuusiniemi, President of the Finnish Association of Landscape Architects, landscape architects Sulev Nurme and Laura Männamaa, urban planner Kristi Grišakov and architect Elo Kiivet
Heart of the city
Ülle Maiste (AT HOME), Diana Taalfeld (NU Arhitektuur), Anne Saarniit (ubin pluss), Roomet Helbre and Taavi Kuningas (TEMPT)
The hearts of many cities are still being vigorously renewed, so this needed a separate category in the competition. According to the jury, the speed with which the heart of Elva was rated the best is rare. “The new heart of Elva means that the city of Elva now has a central square, which has not been the case before due to the specifics of the city. It is a truly lively centre for a small garden city, a place for everyone, with a wide variety of activities. The cosy atmosphere and the finished considerations for the human dimension together with the pleasantly organic space combine the landmarks at the ends of the high street and the different directions by the lake,” the jury stated. In the case of Elva’s new central square, the most successful thing was that the square and the reconstructed street have brought people back to the city space.
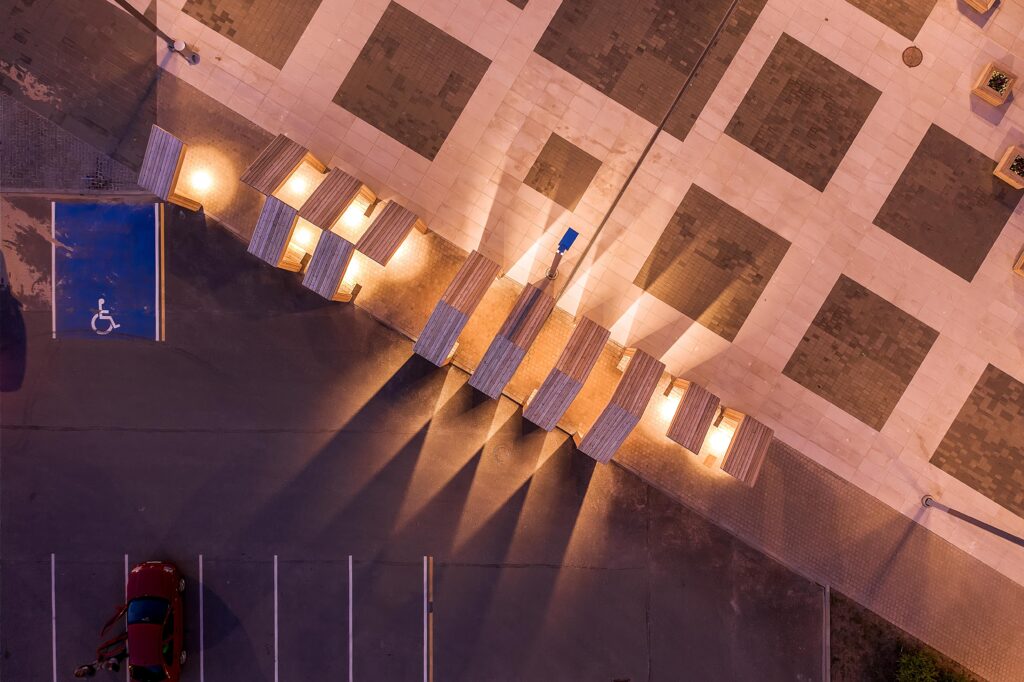
Photo: Ragnar Vutt
Link: https://bit.ly/3majC3a
Courtyard
Courtyard of the Uus-Veerenni residential area
Mirko Traks, Uku Mark Pärtel, Kristjan Talistu, Juhan Teppart, Karin Bachmann (KINO maastikuarhitektid)
The courtyard of the Uus-Veerenni quarter is a semi-private pocket park, which is intended for everyday use, especially for the residents of the buildings, although the pocket park is also visible from the street as a lush oasis that is open to glances as well as visitors. Pleasant outdoor spaces with a variety of activities surrounding new apartment buildings have become a considerable factor in choosing a home, and this tendency has also been taken into account by developers. The common area in the courtyard of the Veerenni residential block shows its true meaning. Shared greenhouses create a social space to meet neighbours while gardening. Well-hidden technical infrastructure and elements, a modern use of materials and a surprising transparent canopy above the underground car park create a striking and inviting spatial experience. The rainwater drainage solution has been very thoroughly thought out, doffing a cap to the original purpose of the district (Veerenni – water gutter).
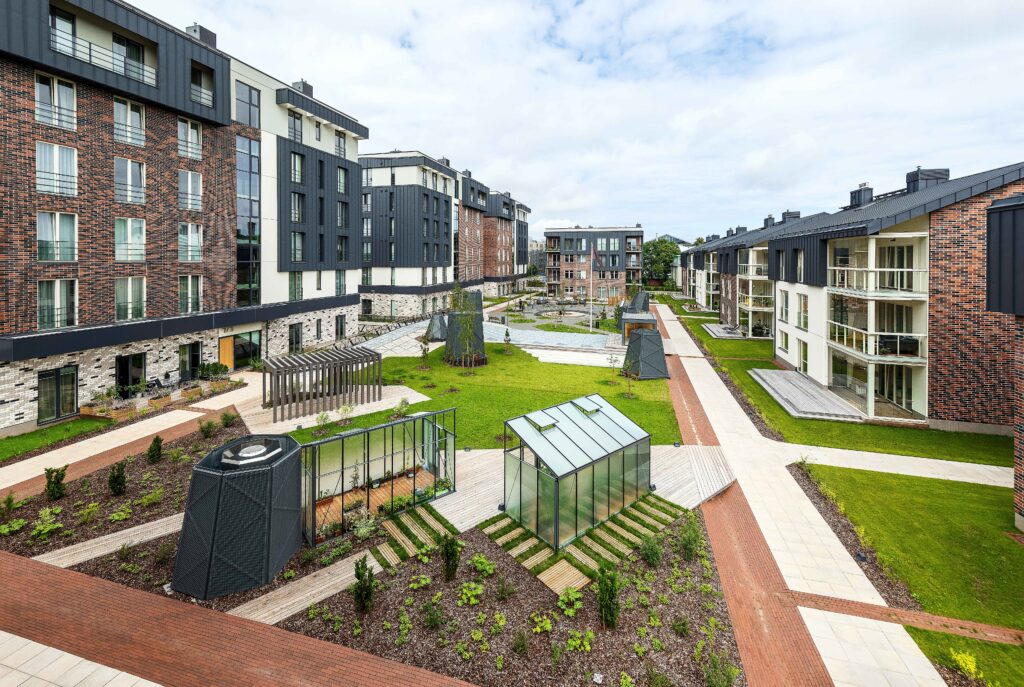
Photo: Tiit Veermäe
Link: https://bit.ly/399MW6A
Public space
The outdoor area of Vastseliina Episcopal Castle and chapel
Kersti Lootus, Katri Soonberg, Kadri Uusen, Siim Lootus (Lootusprojekt)
According to the jury, the outdoor area of Vastseliina Episcopal Castle, which received the Public Space Award, is a powerful place, and they commended the courage of the landscape architects for their less is more approach. “They have managed to avoid the biggest pitfall of over-designing. The whole solution is extremely delicate, the ‘invisible walls’ built in the delicate acoustic space of the chapel are intriguing, which make the visitor stop and think or meditate,” the jury thought. The surrounding landscape stands out with new views and paths and platforms. The outdoor areas include the car park, the forge of the former Piiri tavern, the crossing of the Vastseliina-Meremäe-Kliima road, Piiri tavern, the basement chapel, the area around the new Pilgrimage House and the ruins of the castle.
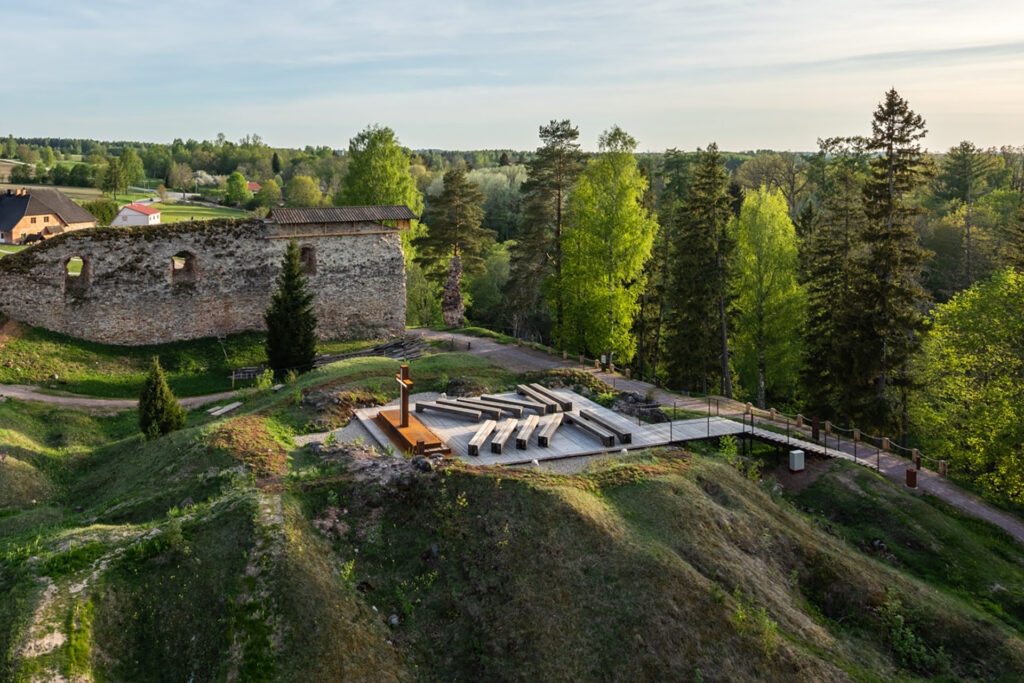
Photo: Maris Tomba
Link: https://bit.ly/35WGrC1
Special Award
Võru Town Council received an annual award for its consistent long-term work in creating a modern, human-friendly and green living environment. Significant public space projects began in 2006 with the construction of Võru City Park, the Lake Tamula promenade opened in 2009 and development work continued in 2013 with the renovated Katariina allee. The recreation area of Koreli stream, completed in 2019 with planting campaigns organised there and new central square consolidate Võru Town Council’s desire to develop and the successful ability to integrate public space into a whole. No visitor to the city can miss the high quality of Võru streets – the street landscaping is remarkably good and stands out in comparison with other small Estonian cities. Thus, in the case of the winner of the annual award, the jury highlights their ability to grasp the big picture, the courage to have a vision and their ability to implement it.
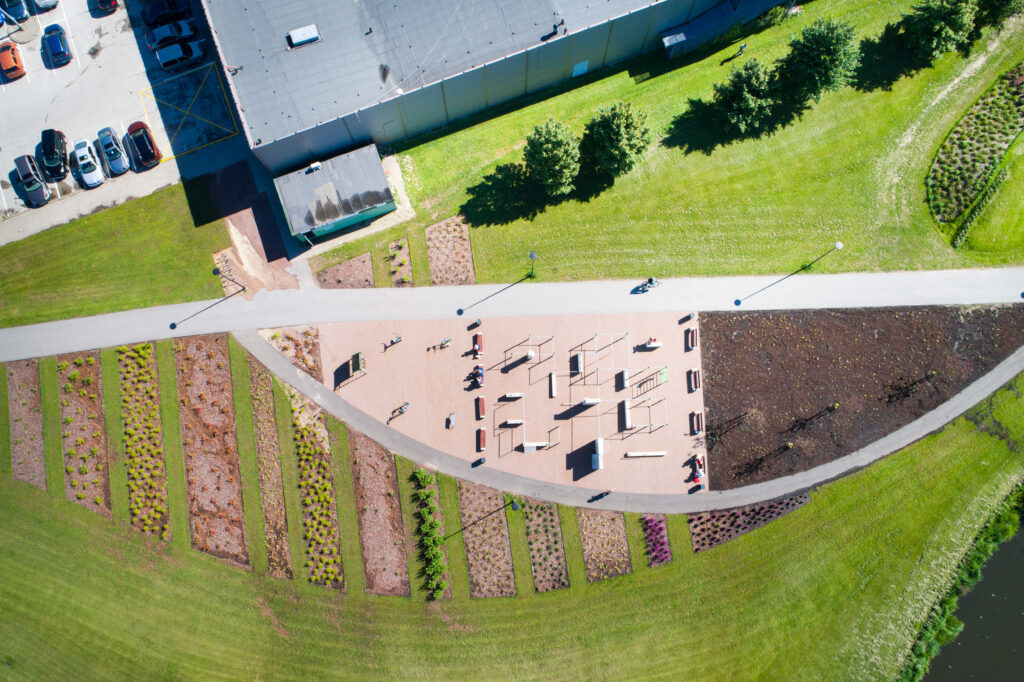
Photo: Margus Muts
Link: https://bit.ly/3lXBVsD
ANNUAL AWARDS FOR SPATIAL PUBLICATIONS 2020
Jury: curator and art critic Maarin Mürk
Portraits of the winners: https://bit.ly/2J4dlrr
Annual award presented by the architecture magazine MAJA
Toomas Tammis, “Suure-Jaani has received an extra piece of the (central) city”
According to the jury, this is an example of a high-quality architecture review. The article provides an overview of the new Suure-Jaani health centre, which establishes the foundation for the creation of the centre of Suure-Jaani. The author explains why the building has been successful and discusses its contribution to the urban space, its relationship with the surrounding environment and its impact on the public space both now and in the planned future. “The text appeals to readers from different backgrounds, both professional circles and ordinary people, attention is patiently and precisely directed towards different parts of the completed building. A measured tone, clear forms of expression, but not at all boring to read, the writer’s respect and joy are perceptible and engaging. One has a desire to visit the building, with the article in hand, to spot the details yourself and re-experience it precisely!” the jury found.
Article: https://ajakirimaja.ee/toomas-tammis-suure-jaani-on-saanud-juurde-tuki-kesklinna/
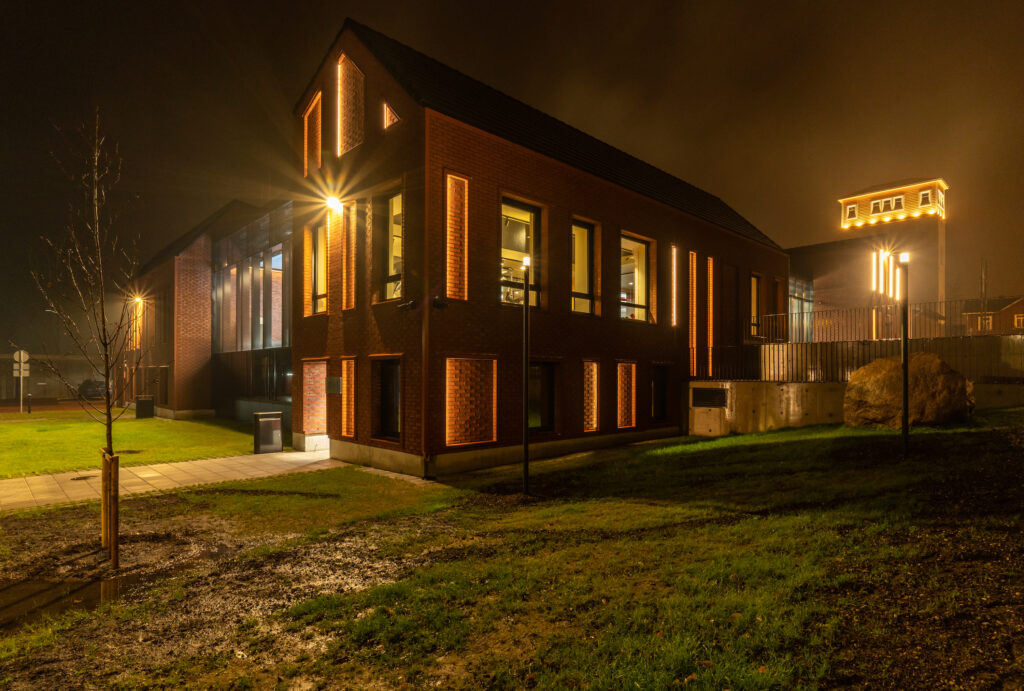
Photo: Kristjan Mõru
Link: https://bit.ly/36Z5J1D
Annual award presented by the cultural weekly Sirp
Elo Kiivet, “Kivist naised on nähtamatud” (“Stone Women Are Invisible”)
The author writes that the exclusion of women from positions of social power is also expressed in the urban space – too little attention has been paid to them in the form of street names or depiction in monuments. “The visibility of women in society at large, as well as monuments as such, is a topical issue that has been approached from an under-represented angle. Although it raises the other topic of everything that is wrong in society, the vigour of the text does not depress the reader, but makes him or her want to run to the barricades,” the jury commented. “‘But why are there still so many sculptures of historical male figures collecting dust and pigeon shit?’ However, you won’t start running right away, instead you wonder what the solution might be – quotas? A programme of erecting monuments to women? Taking down male statues? This would be a good discussion!” The text had some clever neologisms – pronkslagi (“bronze ceiling”) and kehm (an acronym for a straight middle-aged, middle-class Estonian man) – that should be put into circulation.
Article: https://sirp.ee/s1-artiklid/arhitektuur/kivist-naised-on-nahtamatud/
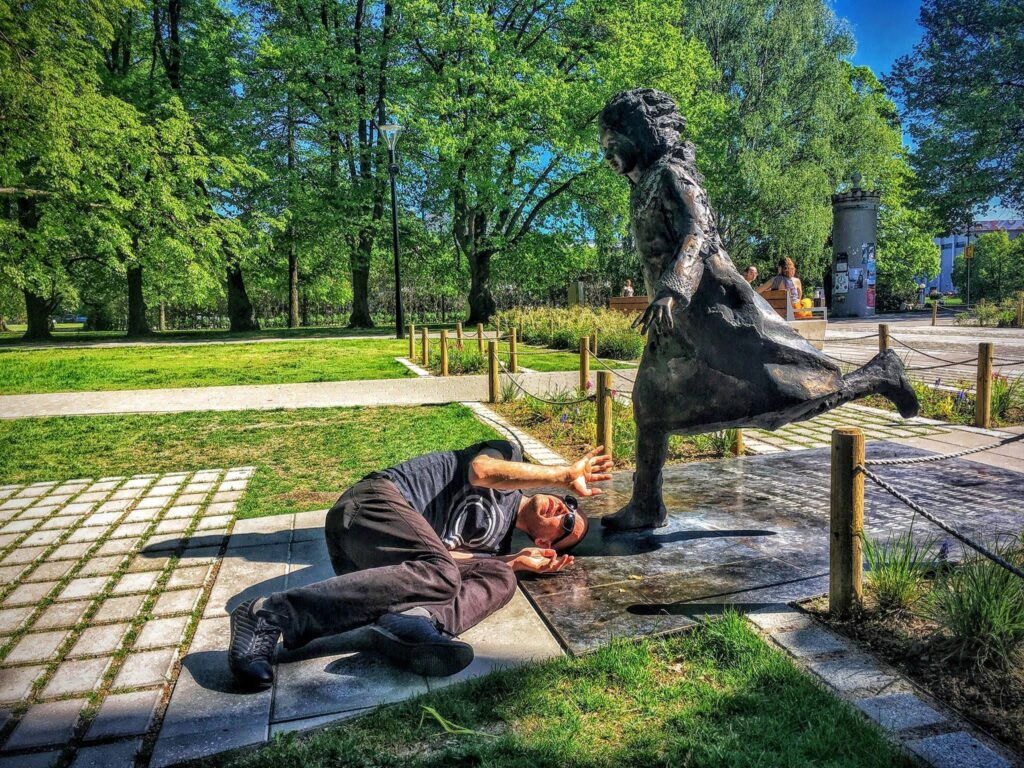
Photo: Eveliis Padar
Link: https://bit.ly/2UQEnoP
*
The Estonian Architecture Awards were initiated in 2015 in order to recognise the most outstanding achievements in the field of Estonian spatial planning. All the laureates and nominees are listed on the website arhitektuuripreemiad.ee. You can read more about all the nominees and laureates in the publications Estonian Architecture Awards 2020 and Ruumipilt, which can be purchased from all large bookstores in Estonia or ordered on the website of the Architecture Awards.
The Estonian Cultural Endowment supports the awarding of the prizes and is the main sponsor of the event.
The main sponsor of the event is Thermory
Event sponsors: Lincona, Floorin, Fagerhult, Wermstock, Jung, Juhani Puukool, Aluprof/VBH Estonia, Extery
Event main partners: Architecture Endowment of the Cultural Endowment of Estonia and MTÜ Arhitektuurikirjastus
Organisers of the event: The Estonian Association of Architects, the Estonian Association of Interior Architects and the Estonian Landscape Architects’ Union.







































































































































































































