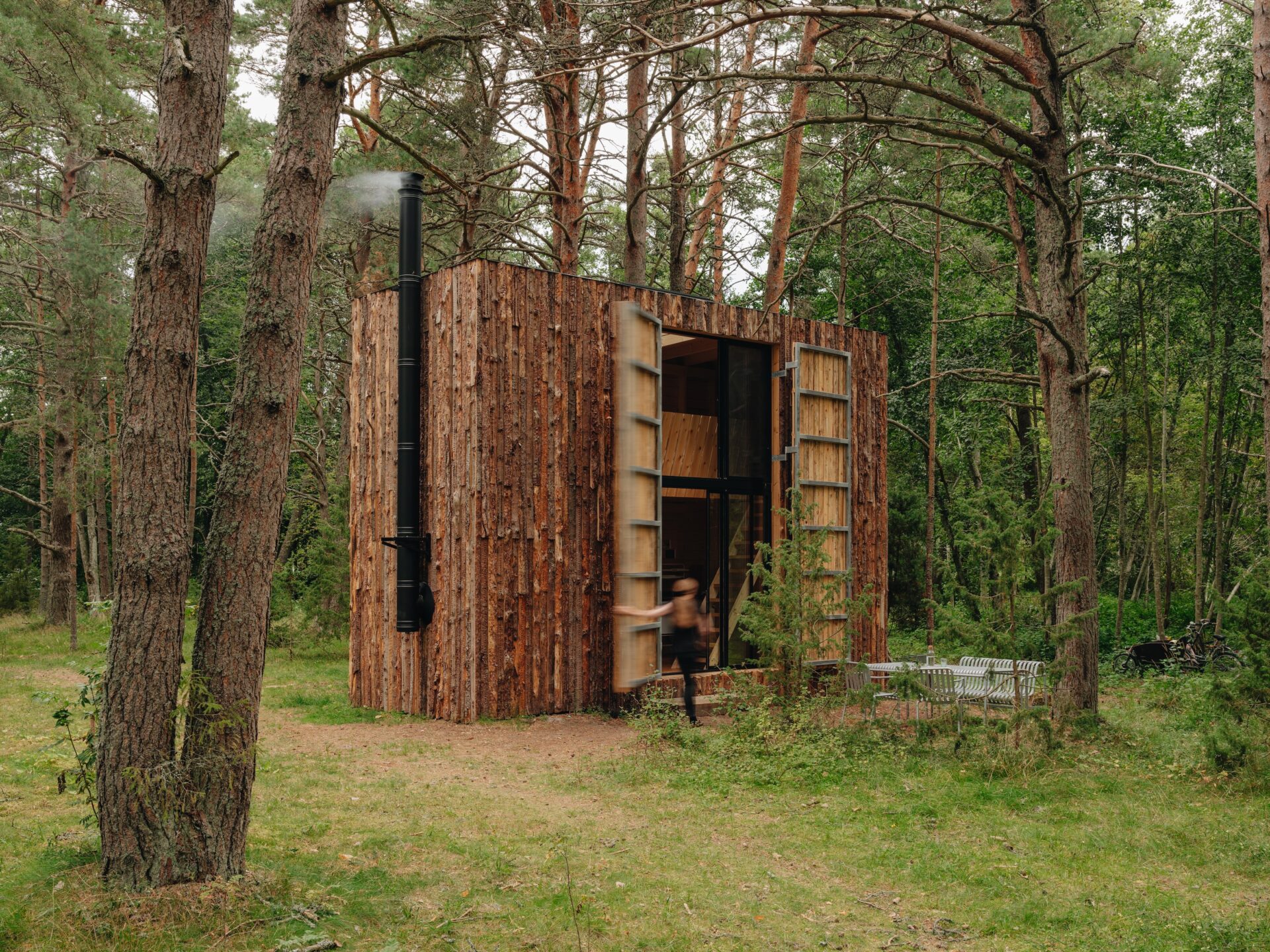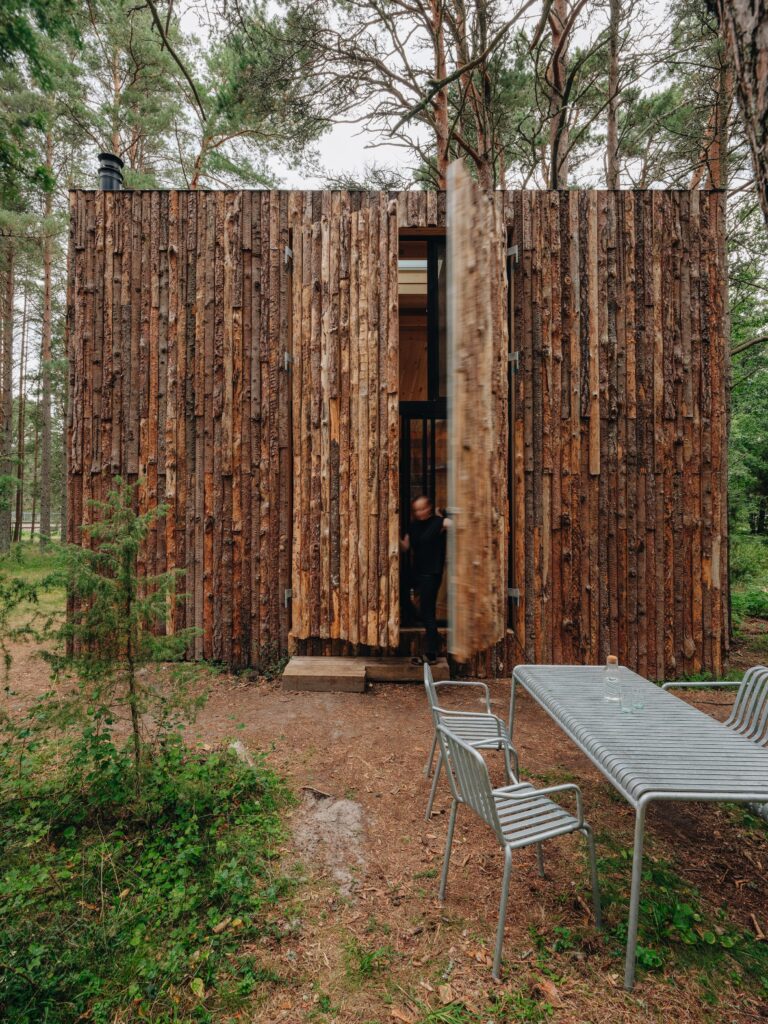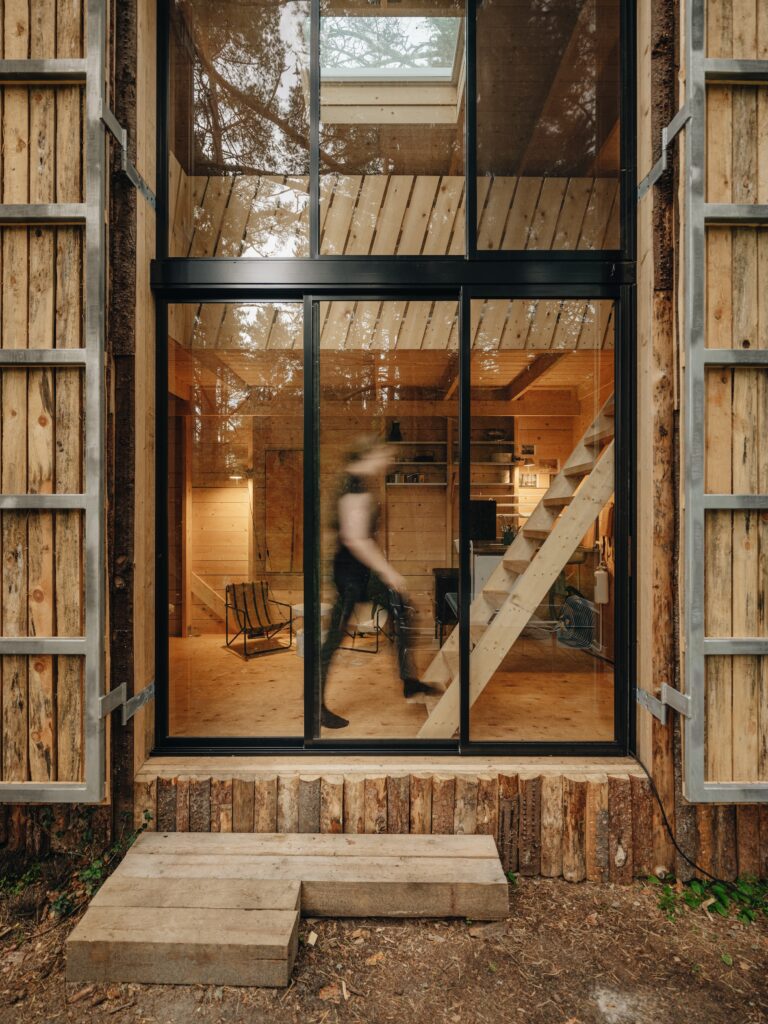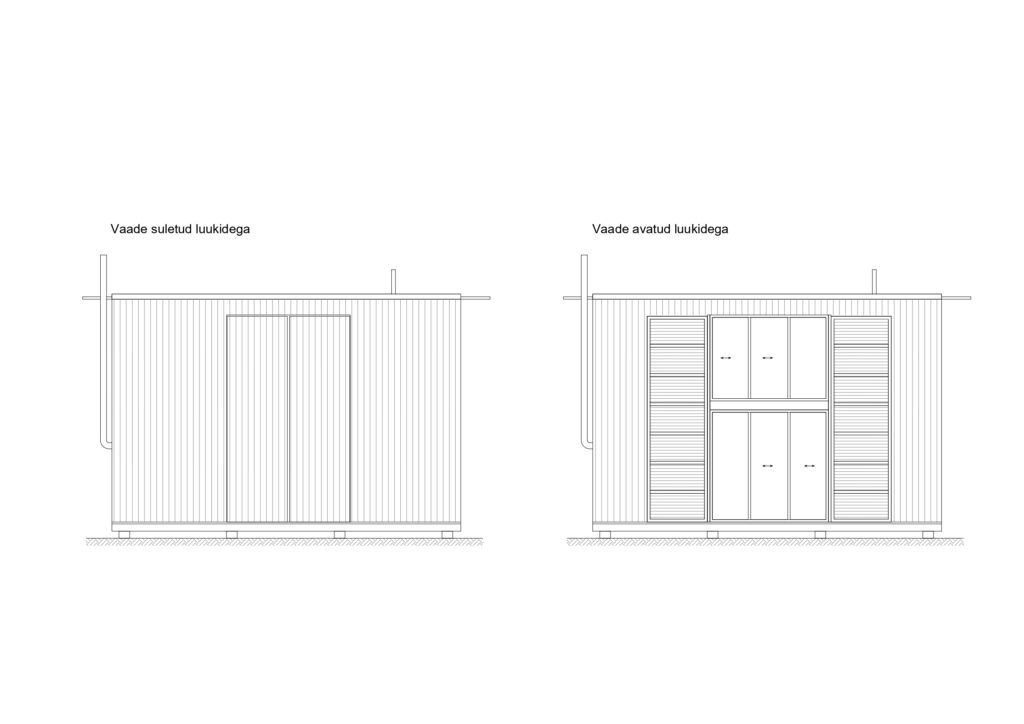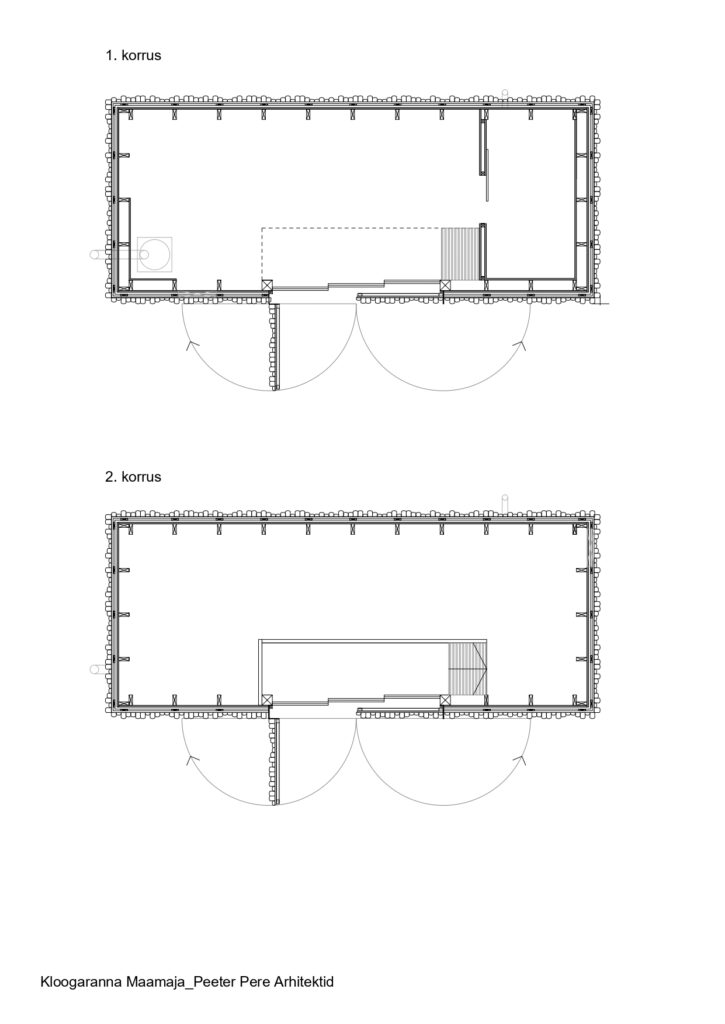The brief included a distinctive place that could be built quickly and easily with neither lengthy building permit application process nor strain on the wallet.
This is how the house inspired by the forest was born. The first stage was a sketch where you either capture the essence of the model with quick brush strokes or not.
The messy initial ideas came quickly – everything that had taken shape in my head over the years was put on paper. This was followed by work on the computer, discussions with the client on site and later specifying the work methods with the builders.
The location was set by walking around in the plot and fine-tuning the exact position with twigs.
Children made a cardboard model at home, so the supervision was competent and constructive.
It resulted in a minimum intervention in nature and a building without a single tree felled in the process.
The large shutters and the sliding door open and close the boundary between the forest and the living space.
The steps are steep and make it feel like climbing a tree.
It means living in nature, nothing primitive, only the complete opposite of city life and a pleasant change.
Shadows, rain, wind, light, snow and sounds play on the wall and inside the house, creating a cosy mix of order and randomness.
The exterior is rustic, kind of harsh even. The cosiness of the interior comes from the warmth, lightness and artlessness of wood.
The house is designed for year-round use by a family with children. Heating the building in cold weather takes a few hours which creates a curious spatial experience: time slows down as the heating leads you close to the fireplace. To be present. To have an active rest.
The carbon footprint of transport generated by the house is zero as it can be reached by public transport and by bike. It is located next to the train station, bus stop and bicycle parking station.
The cladding is installed in a way as to produce as little waste as possible. The joints are created according to the length of the boards.
Thus, resulting in a geometrical forest.
Peeter Pere






























































































































































































