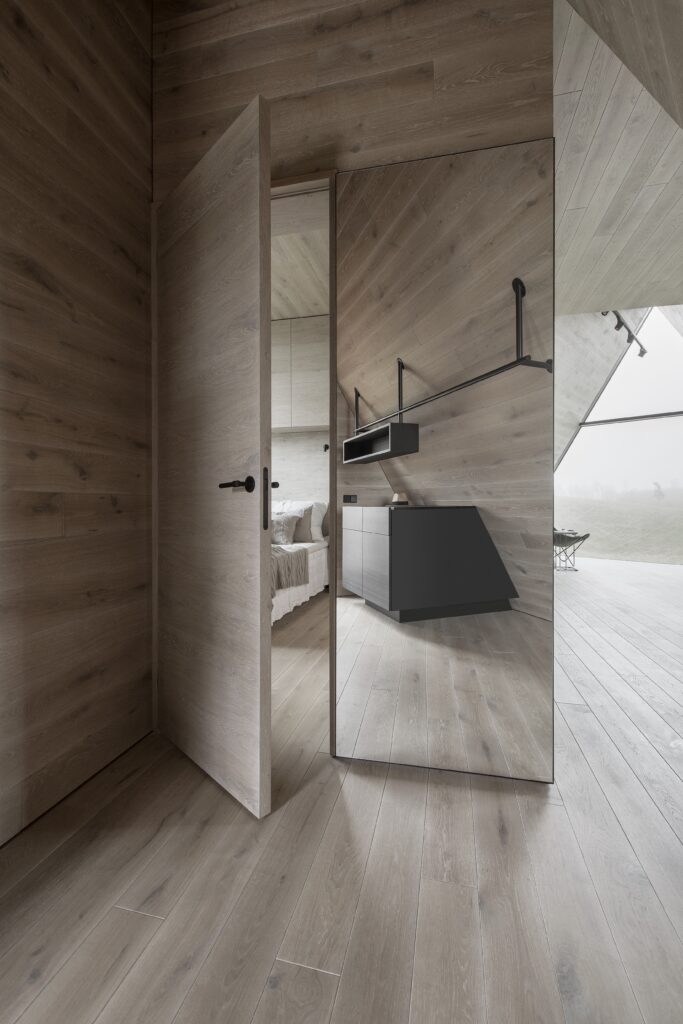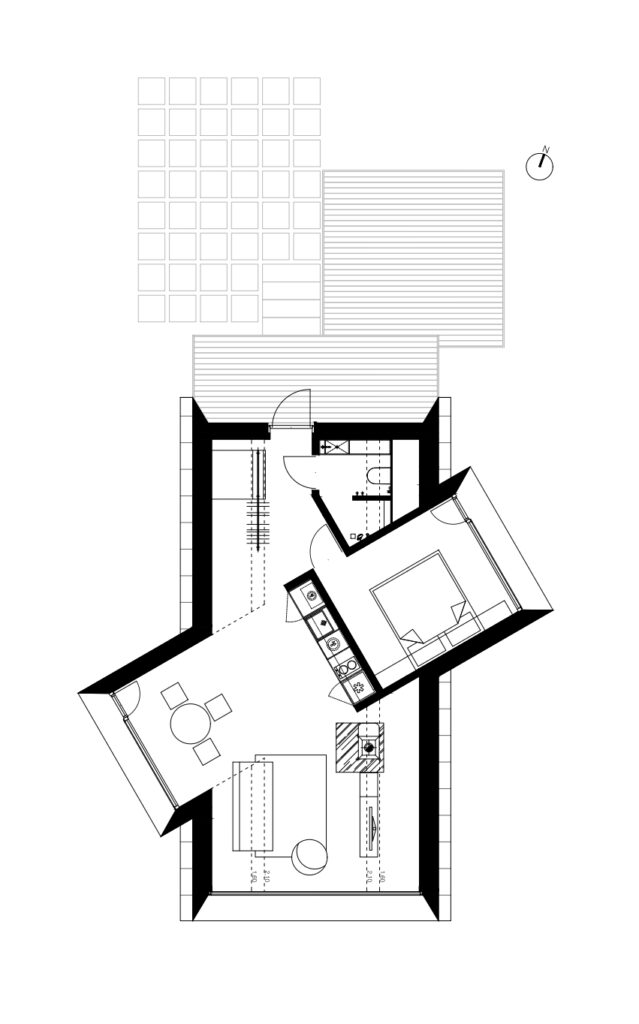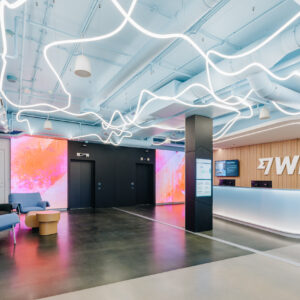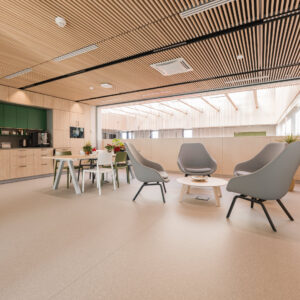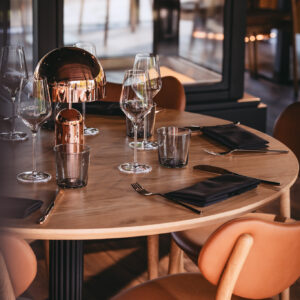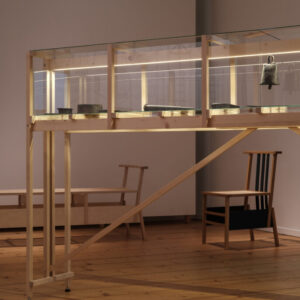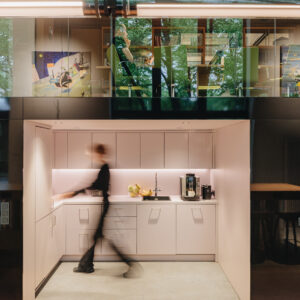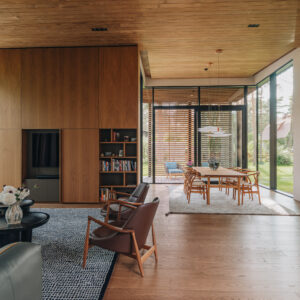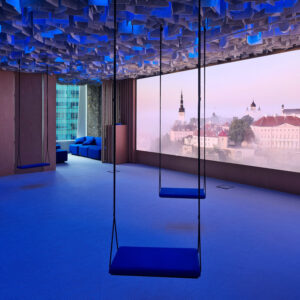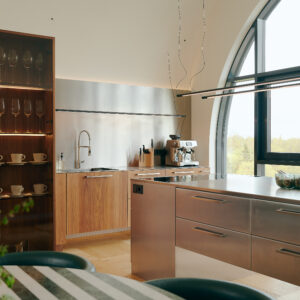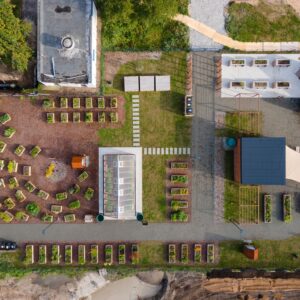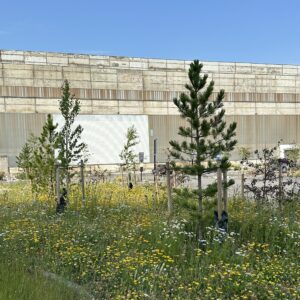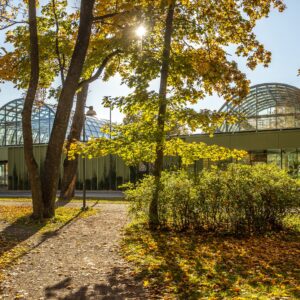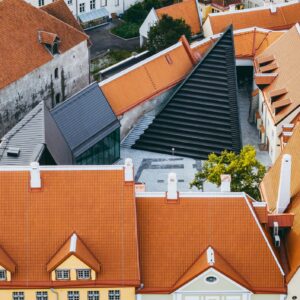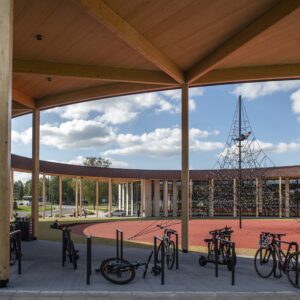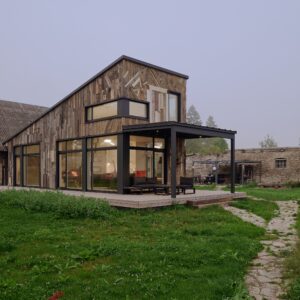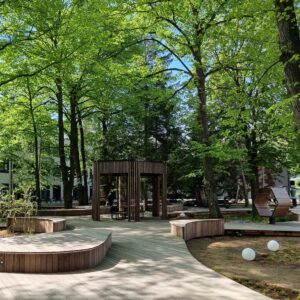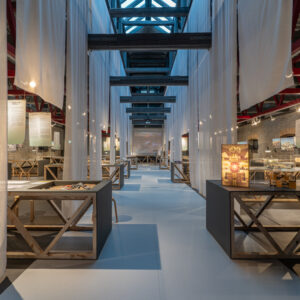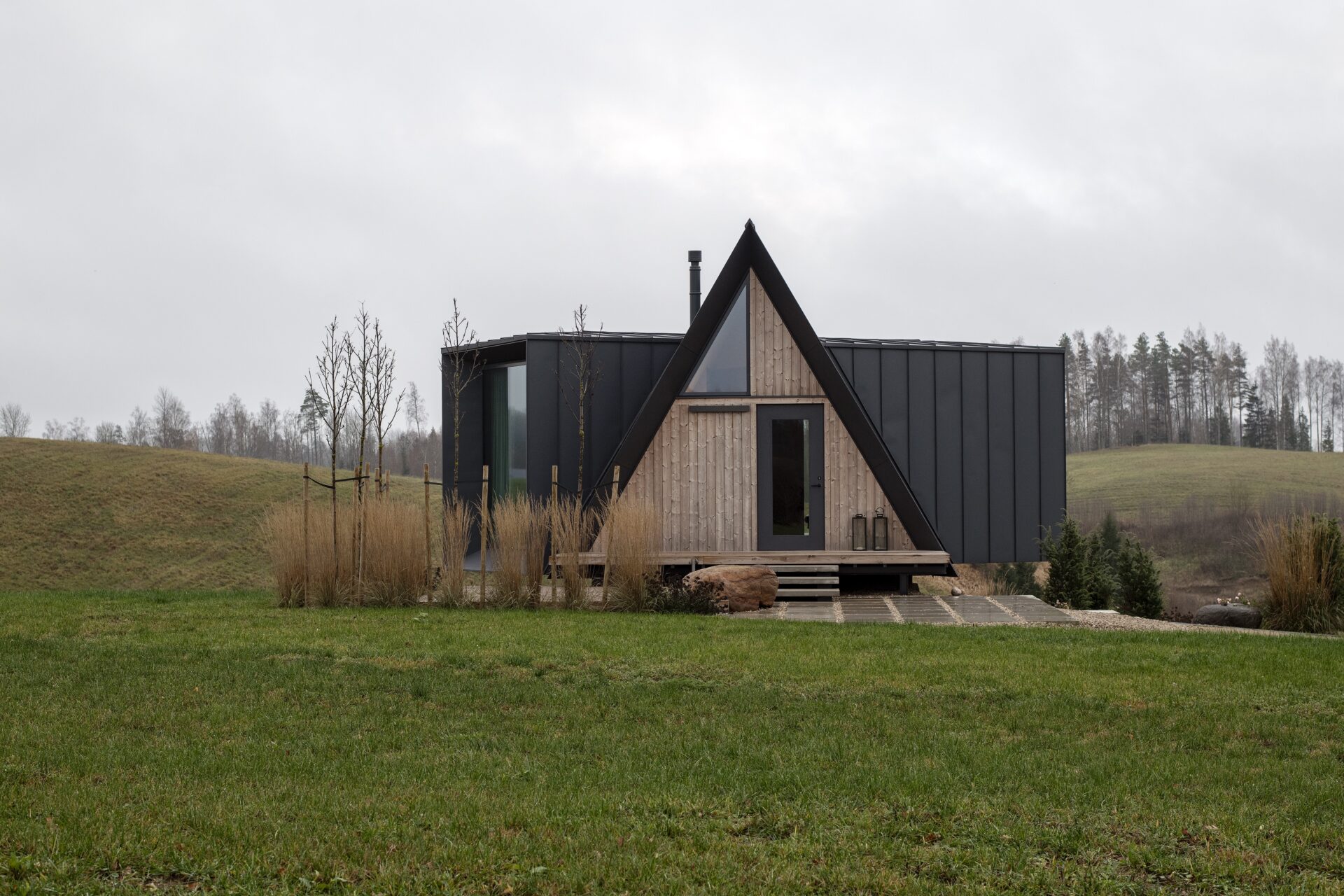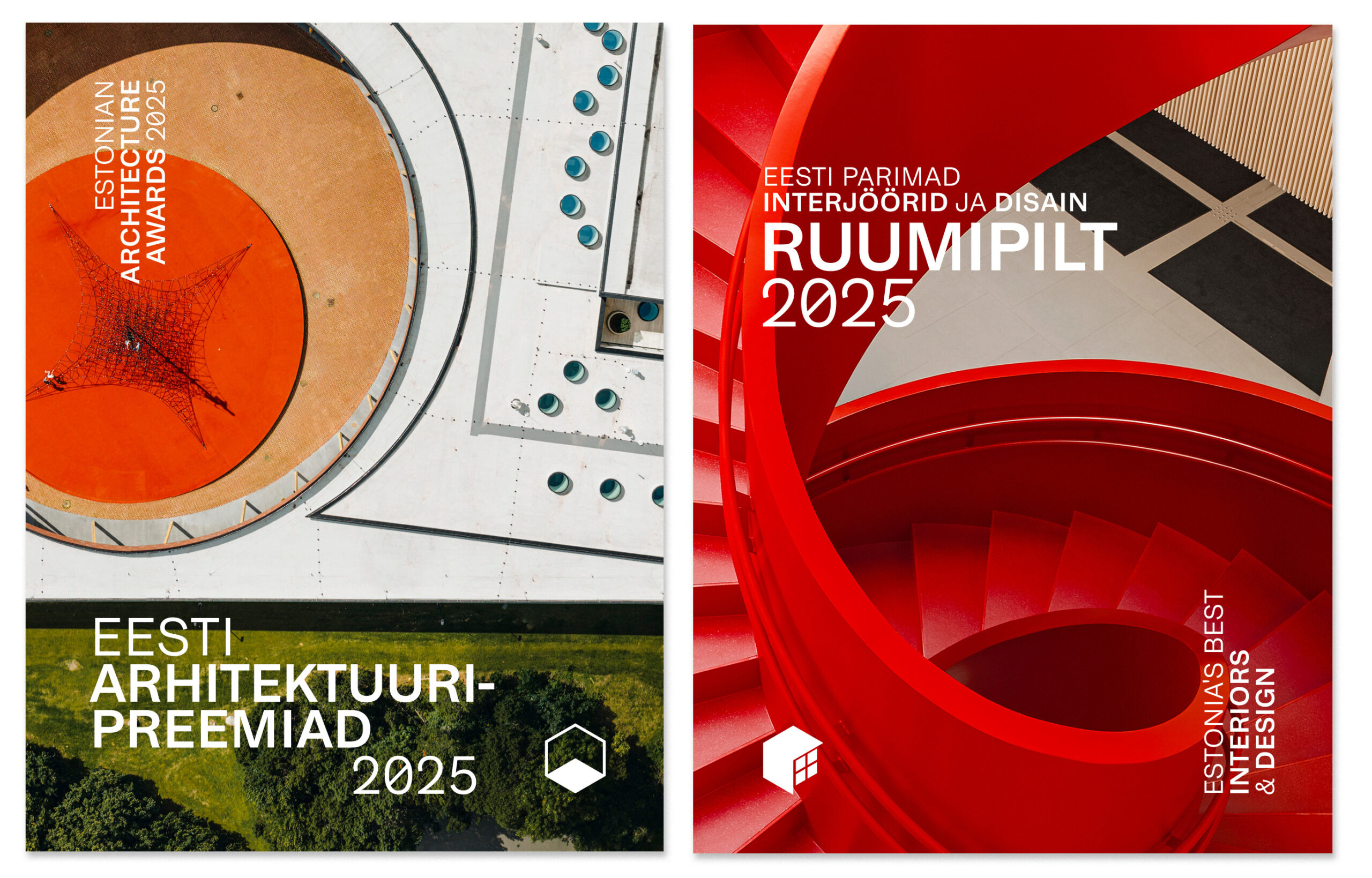The brief included a new building in place of the old grain dryer where to stay overnight and accommodate guests, equipped with a toilet, shower and kitchenette. The wooden grain dryer built on fieldstone walls was dilapidated. The aim was to build a new volume instead of the wooden structure that would also rely on timber. We wished to construct, similarly to the former building, a roof/shelter on the fieldstone walls while retaining the contrast between the old and the new. For this purpose, a volume with a triangular cross-section consisting of a floor and roof ceiling was set on top of the wall. It is intersected diagonally by a cuboid to fit the kitchenette and bedroom. As a result, there is a composition of two volumes — a triangular prism and a cuboid. Or if you wish, a composition of a gabled roof and a dormer. Many of the architectural decisions were inspired by the idea of a roof. Both volumes overhang the wall forming an eave. The doors and windows are made only in the end walls and gables. The roof and the vertical side walls of the cuboid are covered with a roofing material.


The house is small but functional. I like the idea that it is built on the foundation of a traditional grain dryer that allowed us to give a new practical function to a building standing idle (apart from its historical value). I like that the window frames the view and gives it a whole new perspective.
I immediately liked the architect’s initial idea and we reached the current solution in the course of discussions. I understood that in terms of construction it was quite a challenge, but we were lucky with the builders – the team liked challenges and provided constructive solutions to various problems. It’s a great house for contemplation and enjoying nature.
The owner
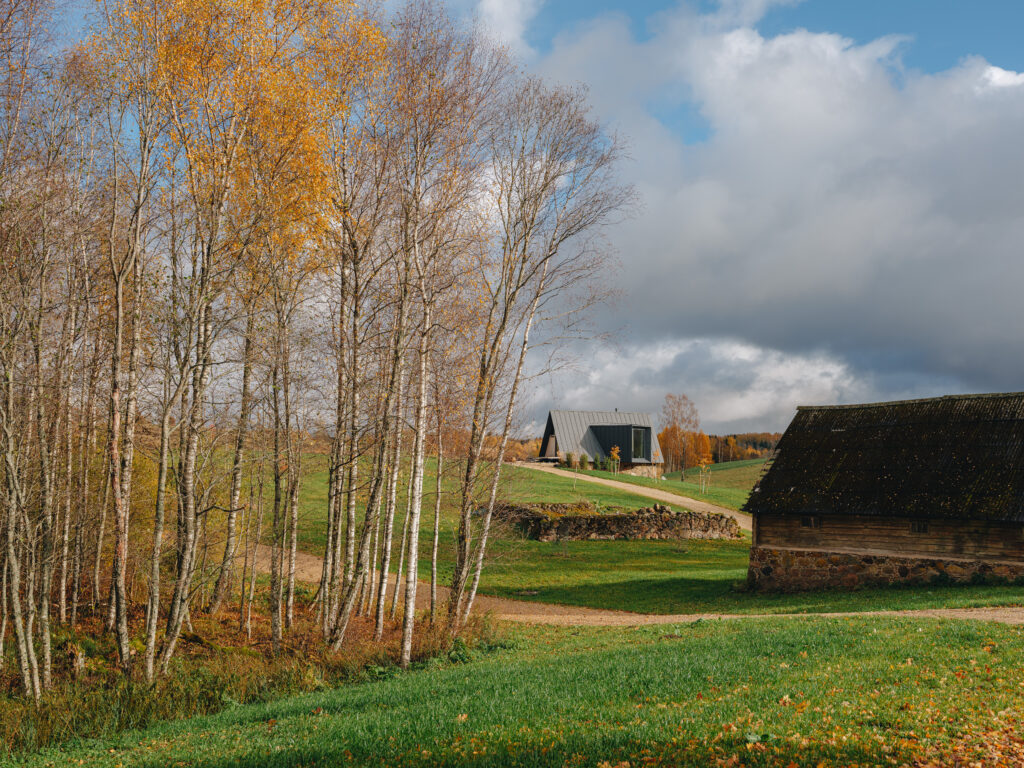

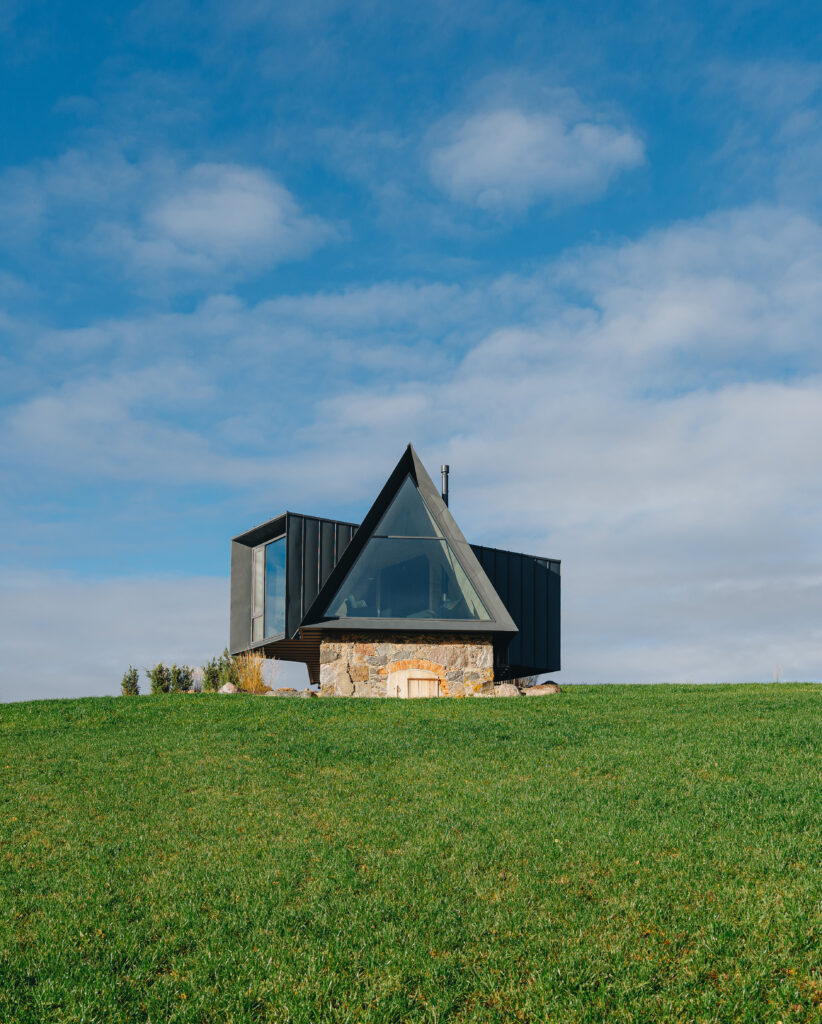

The idea to place a triangular prism on top of the wall came during the first visit to the site. The diagonally intersecting cuboid appeared somewhat later in a bid to accommodate all functions and accentuate the volume. The entrance and shower are located on the northernmost end of the triangular volume while the living area is at the opposite end. The diagonal cuboid includes the kitchenette and bedroom. The façade of the northern end wall of the triangular volume is glass and timber. The remaining end walls rely on glass façades, as the building overlooks the surrounding nature and landscapes.
