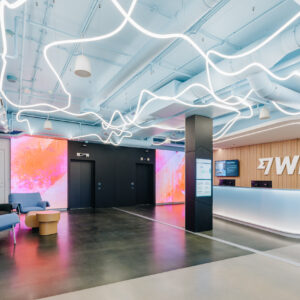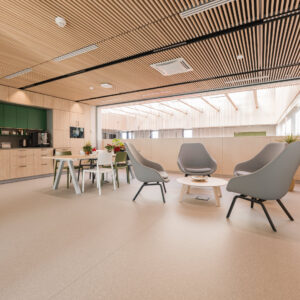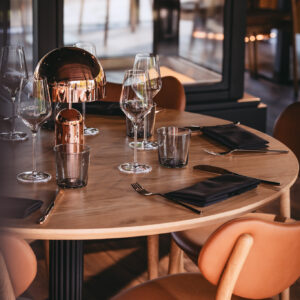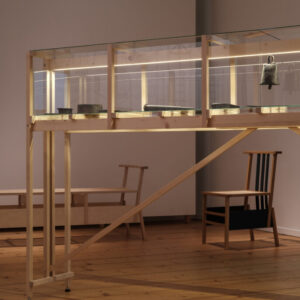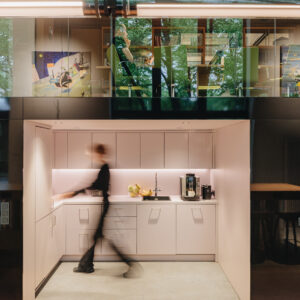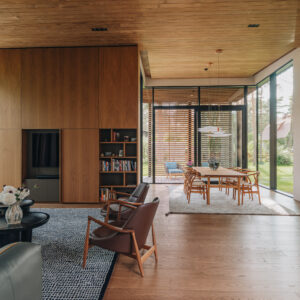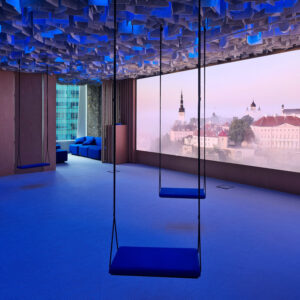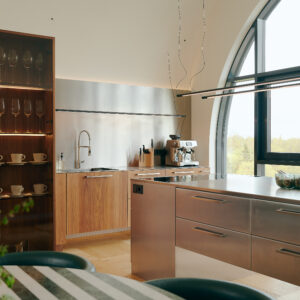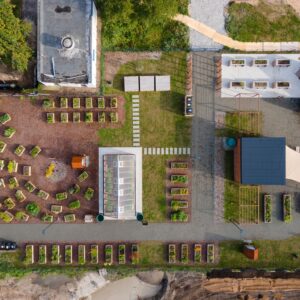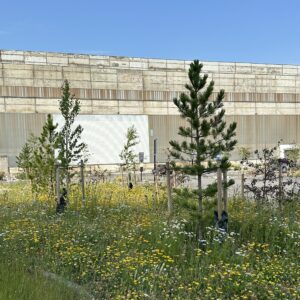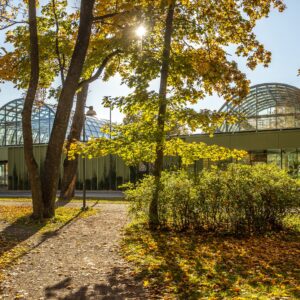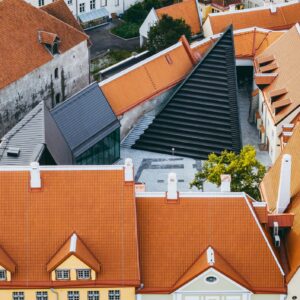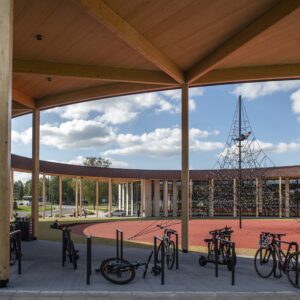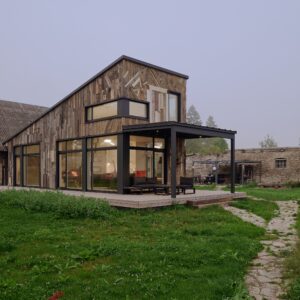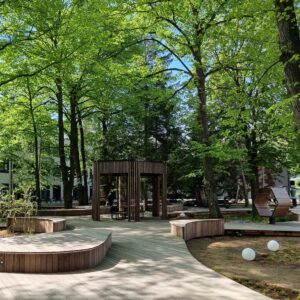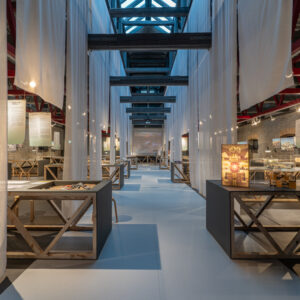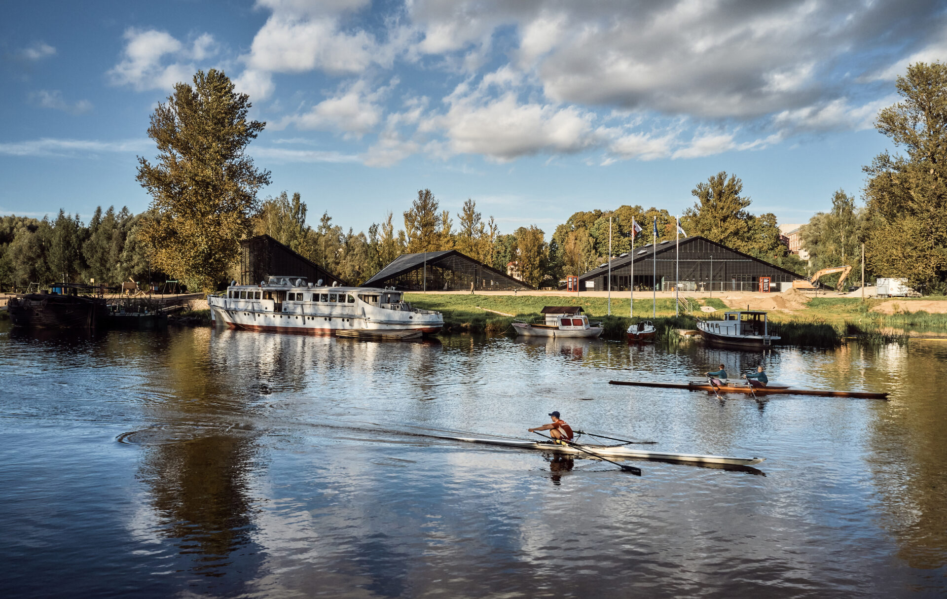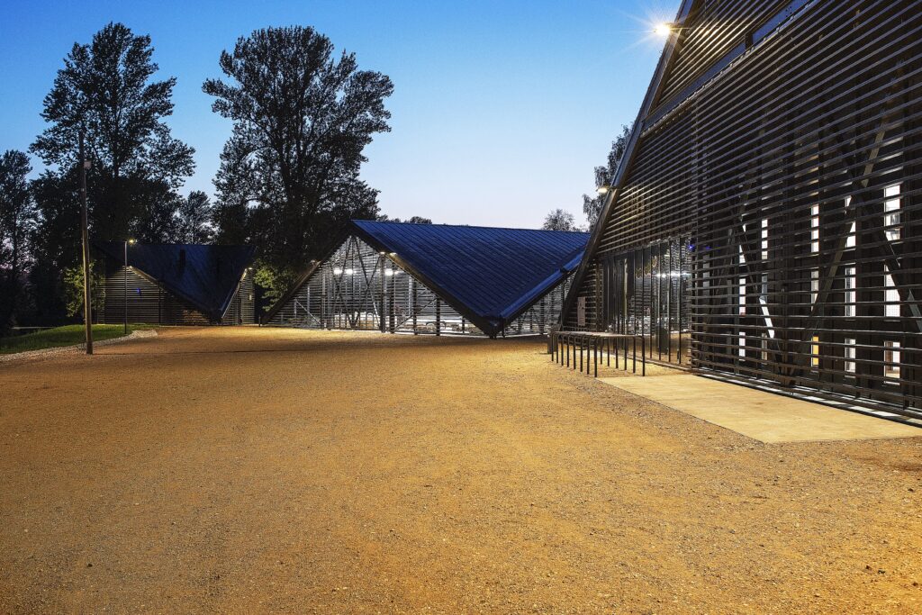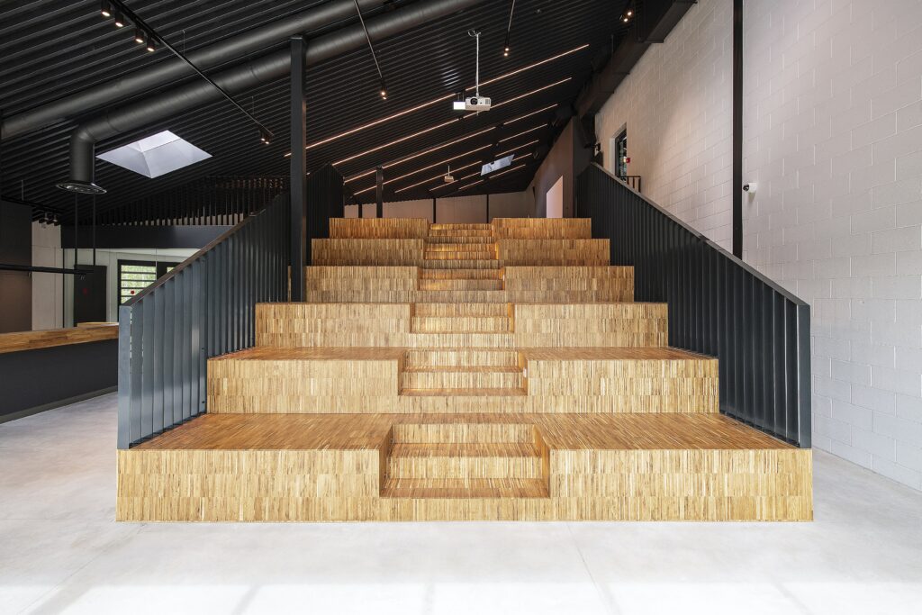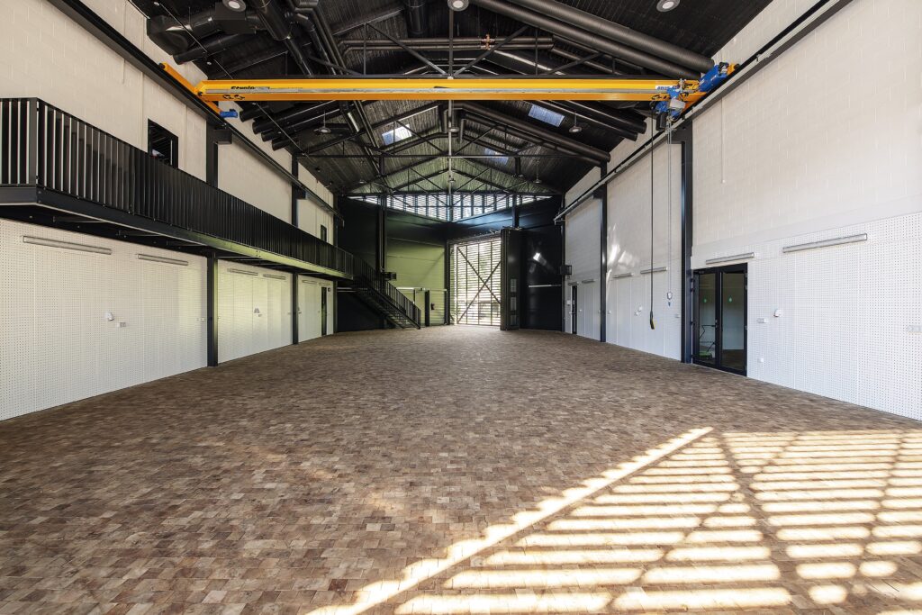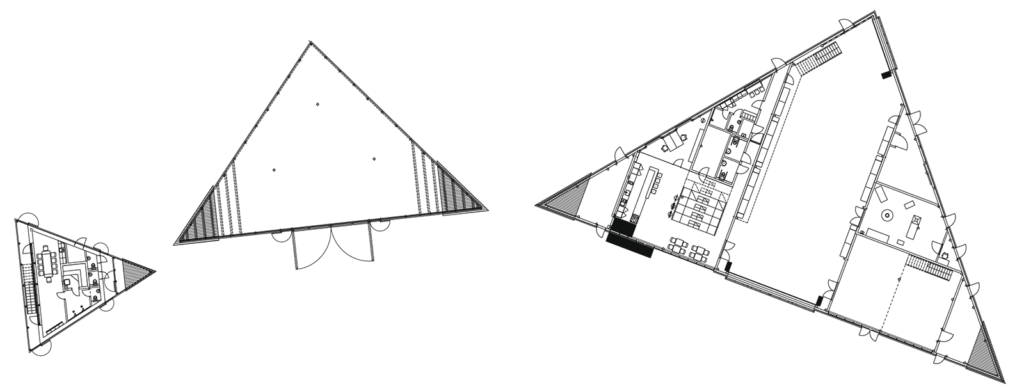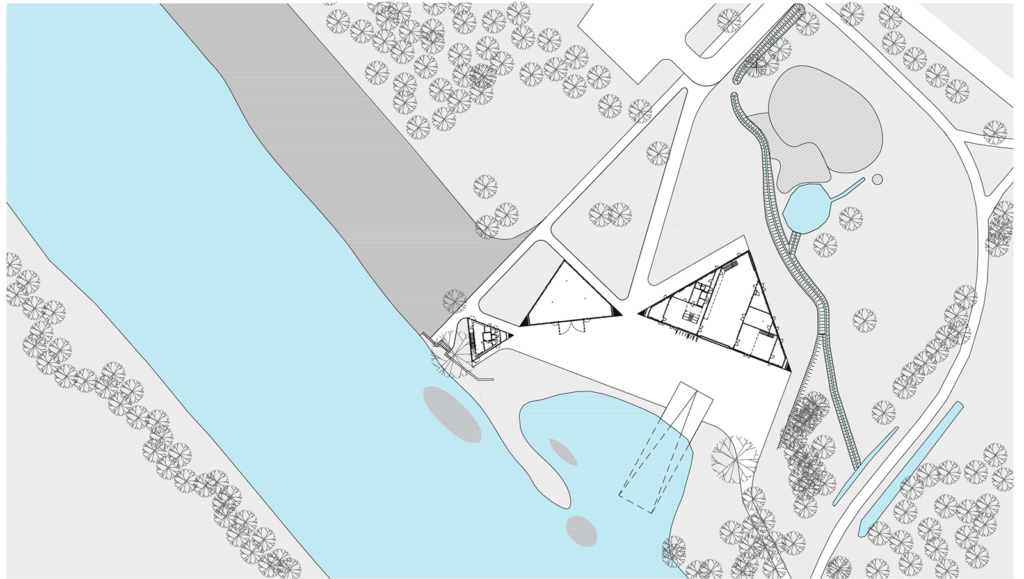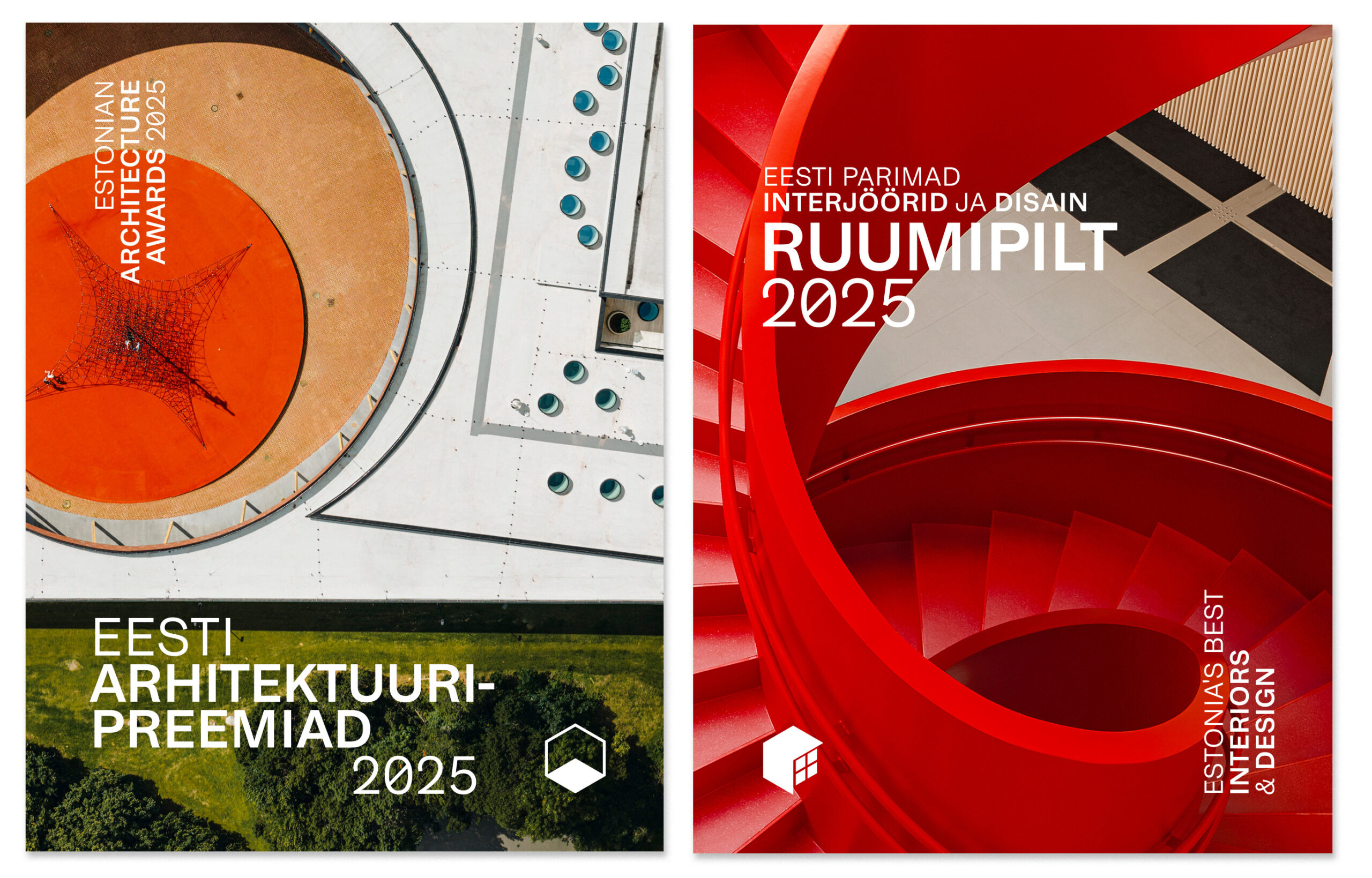As users, we are extremely happy that the Lodjakoda (Barge Chamber) complex was eventually completed after 16 years of preparations and various building projects. There are no records of any other shipyard in Estonia or even in the Baltic states that would function also as a tourist attraction. Architects had to accommodate the needs and requirements of both industry and tourism into the same building. It had to be possible to move large cargo around and inside the building. It had to be possible to move ships from the building to the river and back again. The shipyard fitted only at one end of the plot, the toilets required by the city government at the other. The path along the coast between the river and the building had to remain free for pedestrians and cyclists. The centre was commissioned by Tartu City Government while the tenant with their particular needs was to be determined only with a competition conducted after the completion of the construction. So, it was not initially known who it was built for. And also the budget was limited.
Considering the above, architects did a marvellous job. It was our request to install an end-grain floor and wood heaters and we are very pleased with both. Viewed from the outside, it is immediately clear that it is an interesting place. Once inside, you can admire the solid and calm interior design.
When leaving, both old and young visitors almost always state that Lodjakoda is a great place.
Liisa-Lota Kaivo, MTÜ Emajõe Lodjaselts
Lodjakoda seems to form its own environment on the land and water boundary. There are triangular buildings and shelters around the dredged area on the bank of the River Emajõgi that function as an integrated complex, a barge builders’ village discreetly separated from the urban space. The buildings are connected with water as much as possible – the facades mostly open to the south overlooking the river and forming a cosy arch-shaped courtyard between the river and buildings for various events, concerts, parties, shows etc. Lodjakoda is a hybrid of a leisure centre and a harbour-shipyard with a highly specific technological solution.
The path along the riverbank is similarly led through the courtyard allowing walkers to join in the activities in the complex while also providing them with the shortest and most interesting route along the river.
There are three different volumes under the gable roofs: the main building accommodating the receptionist, café, auditorium and seminar room, ticket office, shipyard, smithery, harbour master’s office, staff area and storage; a shelter for conducting outdoor classes in summer and for storage in winter; and a separate sauna complex and lifeguard building near the river. The modularity of the solution allows to build another volume at the other end, if necessary.
