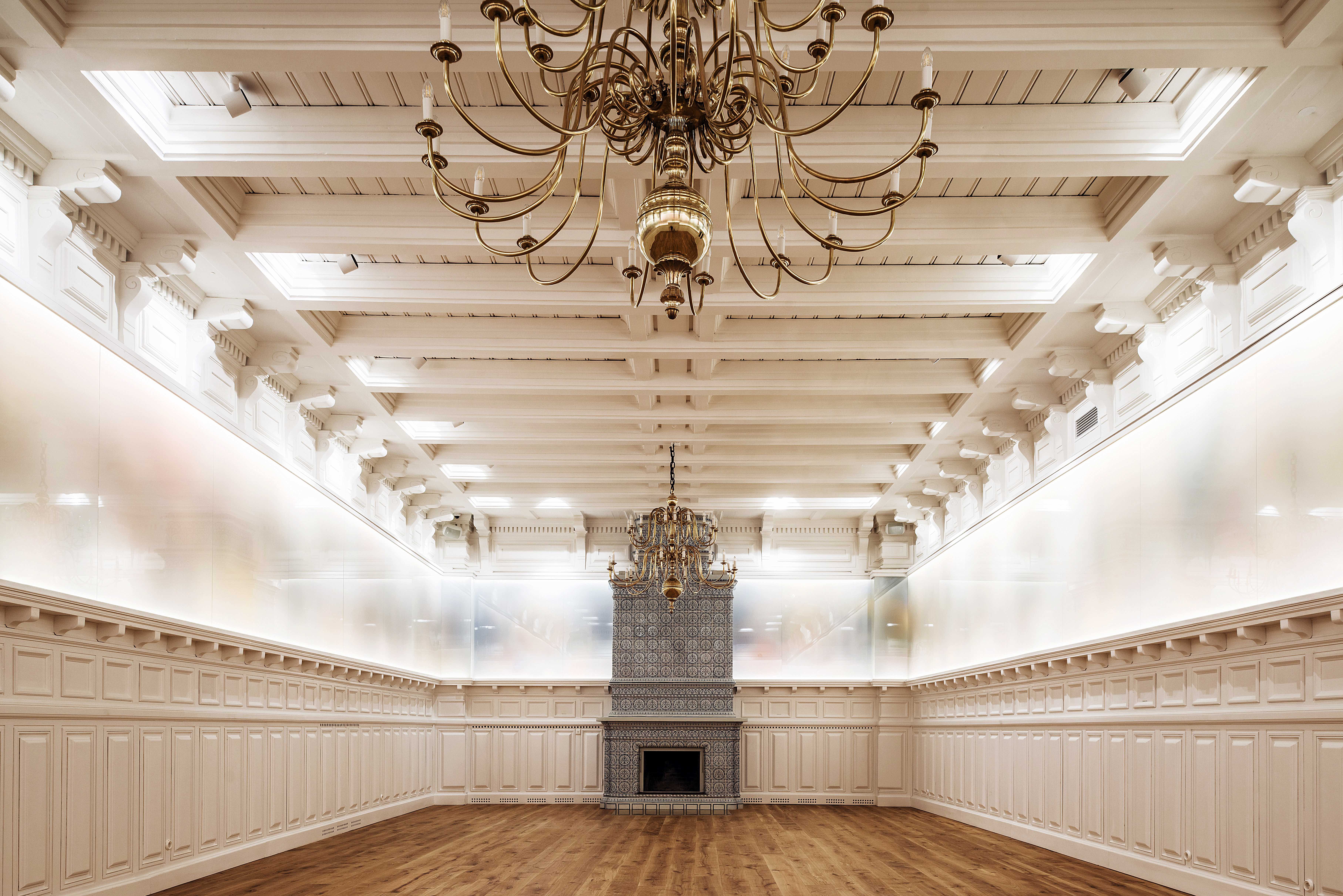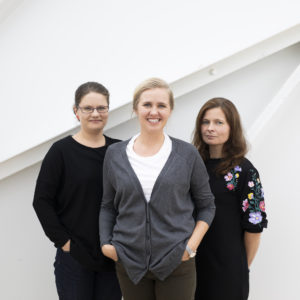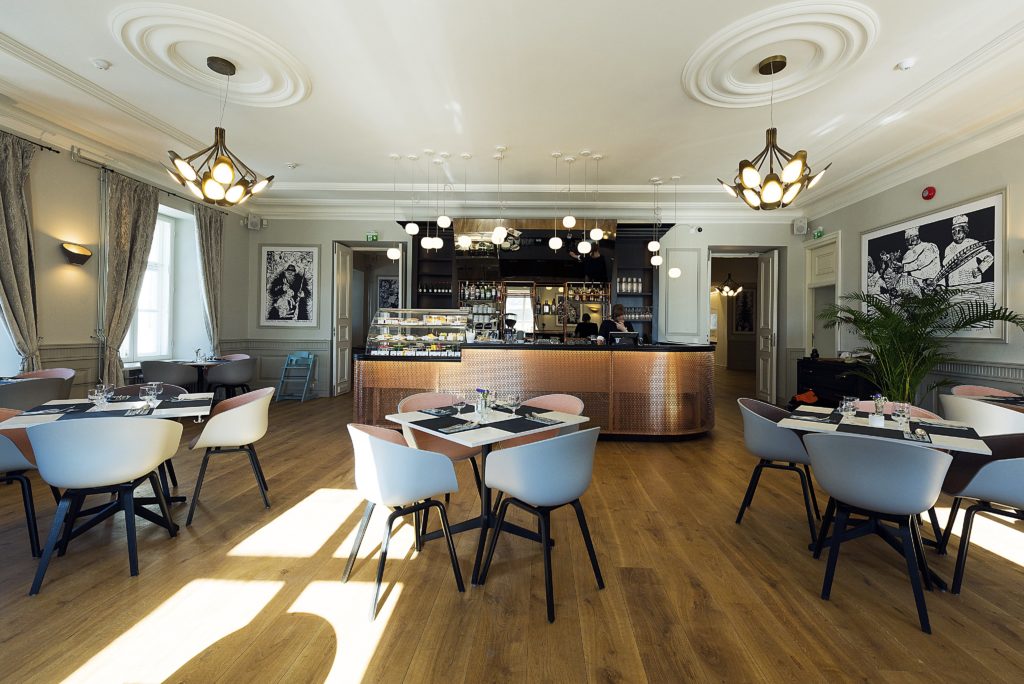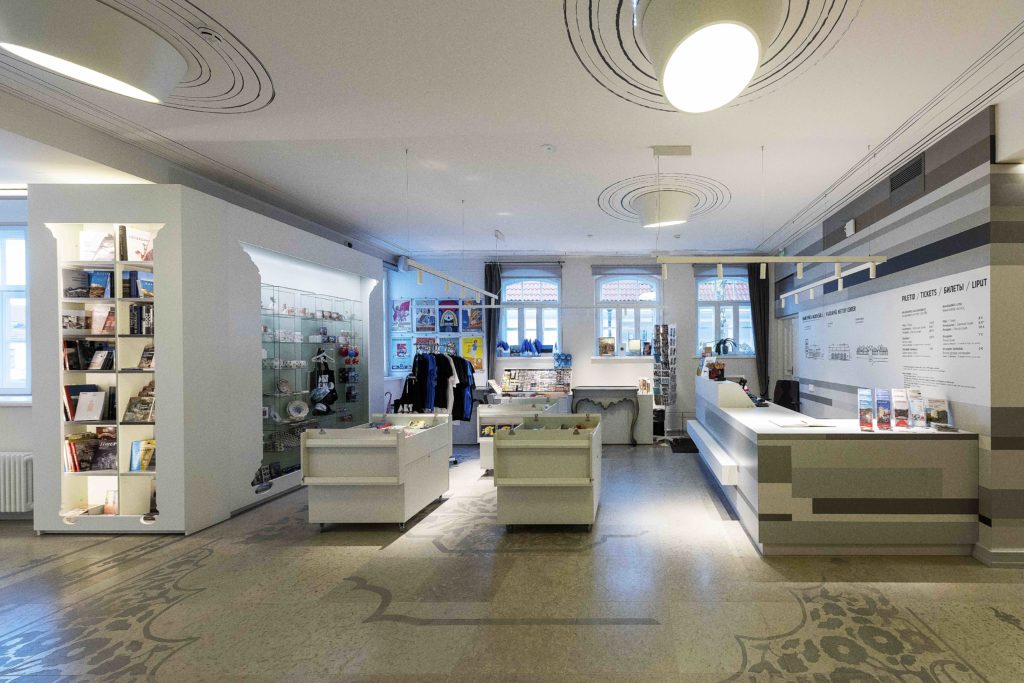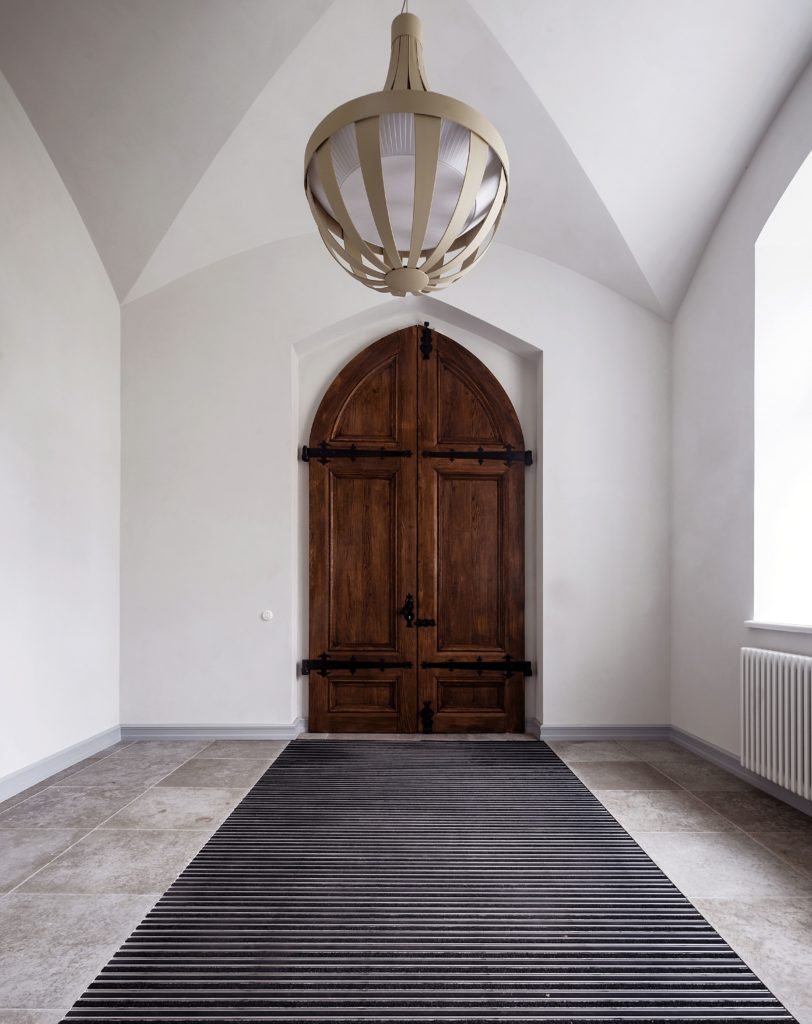The Maarjamäe Palace is the heart of the Estonian History Museum. KOKO Architects faced a complicated challenge – giving a summer manor that has been rebuilt several times back its distinguished palatial spirit. In spite of the rather many restrictions, they were able to surprise us with their design for an elegant white summer hall, the so-called glass dome of the castle tower, which opened a previously closed tower to visitors, the restaurant salted with works by Peeter Allik; the Children’s Republic slide-tower added a more innocent sense of play. We were also pleased by the modern offices.
Inge Laurik-Teder, Head of Development of the Estonian History Museum
THE ARCHITECTURE COMPETITION centred on creating logical paths of movement in the building. Before, you had to descend to the cellar after you entered, but now that the height of the storeys has been changed, visitors can reach the lobby directly, and can continue to the museum or restaurant. A new stair and lift lead to the permanent exhibition. The reception area has rest rooms and a coat check, convenient for visitors to the museum, restaurant and conferences. The building is now also wheelchair-accessible.
THE CURRENT HISTORY MUSEUM building has a colourful past, with traces left of all of the eras. As Polish specialists renovated the palace in the 1980s, the decisions they made are most visible. Layers became the general keyword for our work.
To emphasize the new part, the foyer was kept minimalistically understated, and graphically designed cornices were pasted to the ceiling. A pattern reminiscent of a Persian carpet that covered the floor of a corridor has been cut into the limestone tiles.
THE MOST COMPLICATED part was the design of the smart glass covering the Evald Okas mural painting Friendship of the Peoples in the summer hall. We proposed it could be the cherry on top in this building – to bring the painting to life using multimedia. Switchable smart glass allows you to choose whether to display the work completely or whether photos and video can be displayed on the glass, which becomes milky. As there was glare off the glass in lighted conditions, everything had to be redesigned for a different kind of projector. It was also hard to justify the expensive display item from a financial standpoint.
WHAT I LIKE MOST NOW is the general impression of the Okas hall – instead of a dark, ponderous space, it is now white, lighter and more delicate. On pictures, you can see there were floorboards that were later replaced with parquet, and now it’s wide oak boards again. As the price of oak rose appreciably in the course of the work, we had to be attentive to in the alternatives proposed by the builder.
The restaurant walls feature contemporary art – works by Peeter Allik that were commissioned based on keywords supplied by the museum and enlarged. The dining hall also has modern sheet copper, and a grey and pink spectrum. A tunnel was built under the summer hall so that restaurant service staff would not be using the same routes as the visitors.
The fireplace hall in the summer kitchen part of the building is appropriate for hosting conferences. This room mostly ended up as Taevo and Helle Gans once designed it. We only added lighting to meet modern requirements and acoustic plaster was used on the ceiling.
THE TOWER ROOF used to be reached through a hatch, but now one can step on a landing, open a glass breezeway door and enjoy the great view on the outdoor deck.
Raili Paling
Ruumipilt 2018






























































































































































































