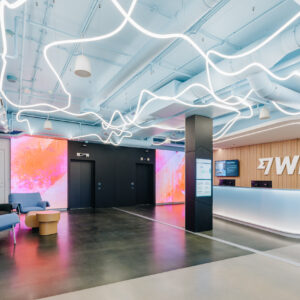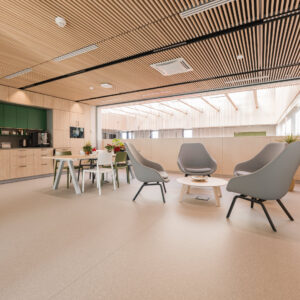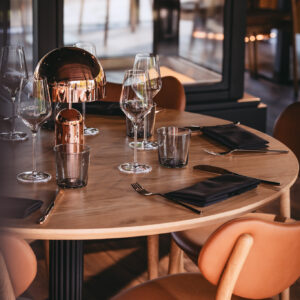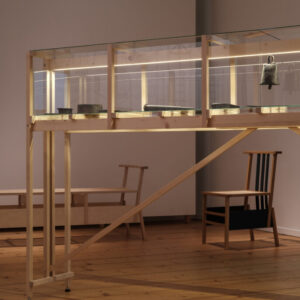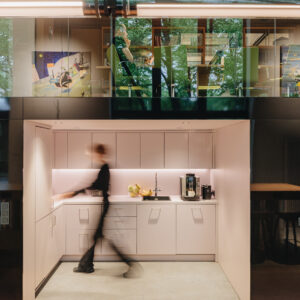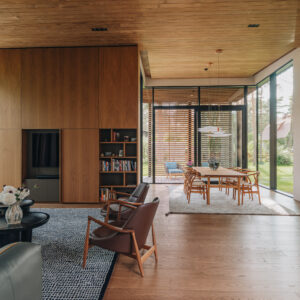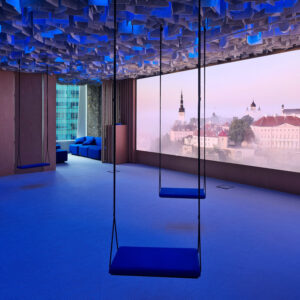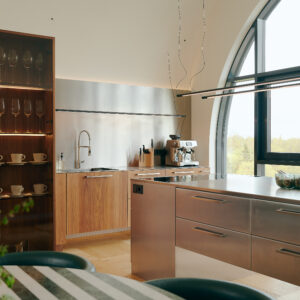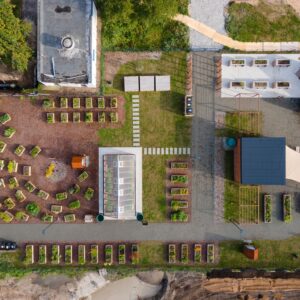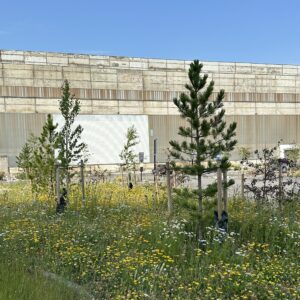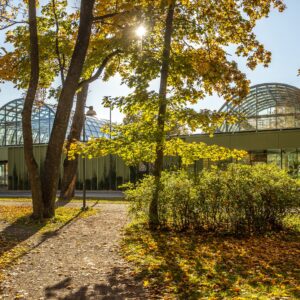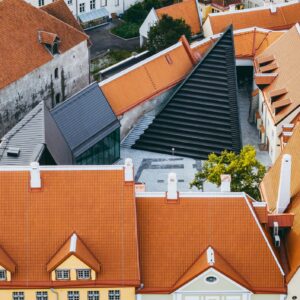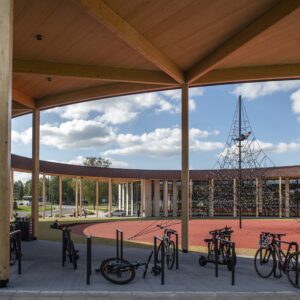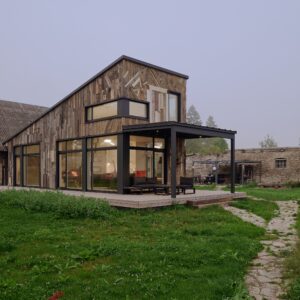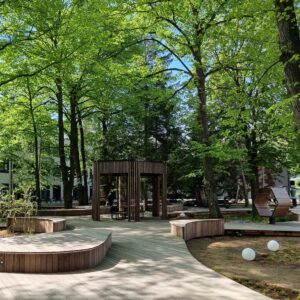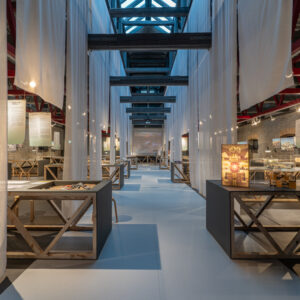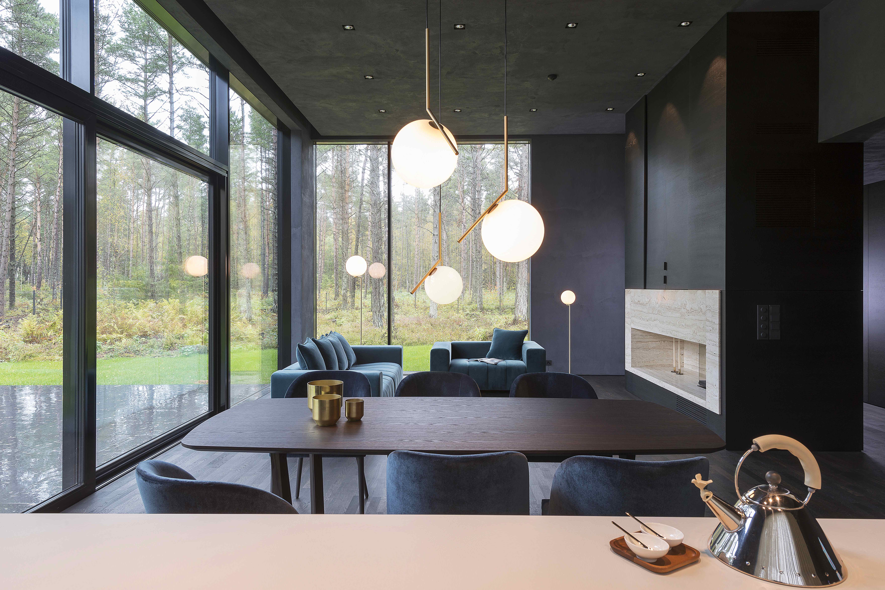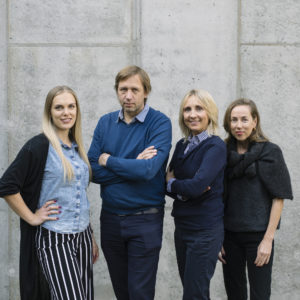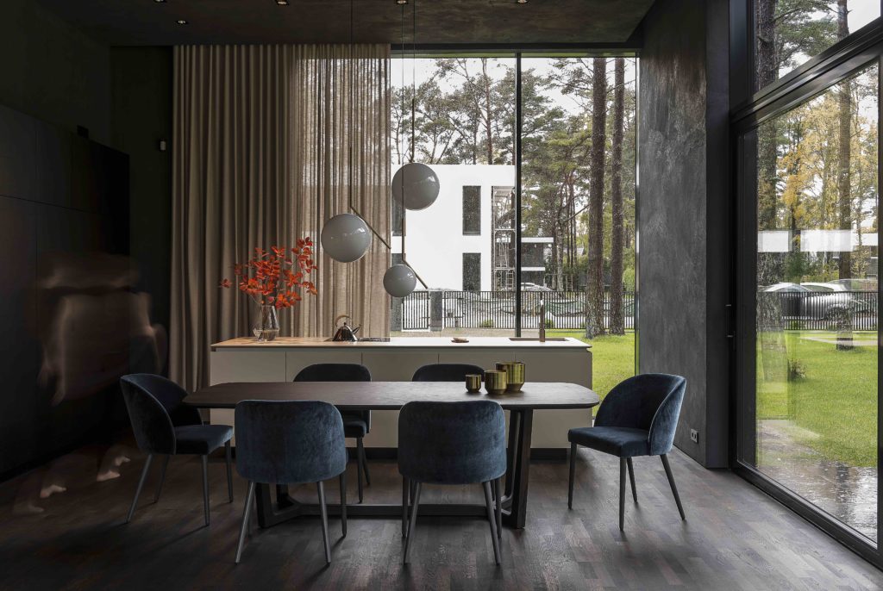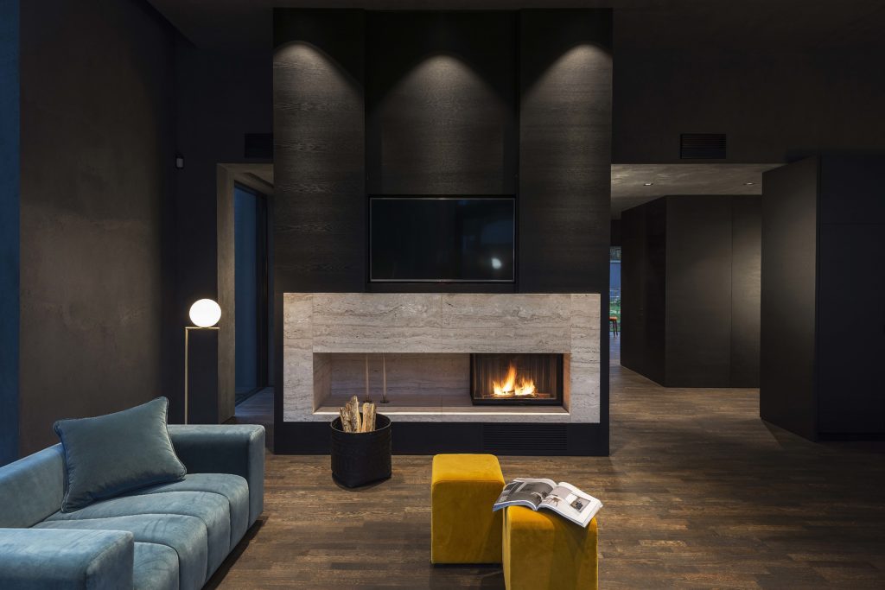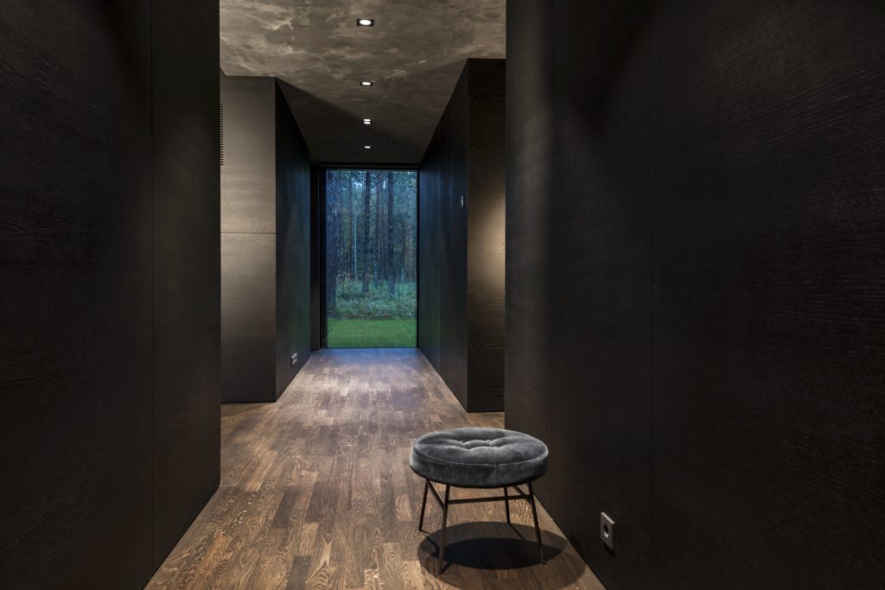This house matches our family very well. The large windows make it expansive, and bring the nature into the interior. We like that there is no clutter. We live here all year round now, but we would not change anything – everything we need is there.
Janika Verzun, client
THE IMAGE OF A TYPICAL SUMMER HOUSE is not something this home matches – but it does match the family’s lifestyle. At the planning stage, the intention was to live there only during the children’s summer break, with the rest of the year spent abroad due to the father’s job. The space layout is tailored exactly to the residents’ lifestyle as well. There is no sauna or garage, and the utility room is tiny. Despite the small floor area, the house achieves a luxuriously spacious overall impression.
VISUAL CLEANLINESS AND SERENITY were the objective. We have inherited from prior generations the mind-set of never throwing anything away, and we live in a time when we are incessantly bombarded by various stimuli. Today, value lies in having space, both physical and mental. We wanted to make this home into a place where the soul can rest in harmony and simplicity, but one that also has modern amenities. A lot of the functionality is hidden within the walls. In the kitchen, with its many appliances, the only things visible are the sink and faucet cut into the countertop, and the hob. Thus, the open kitchen’s furnishings are naturally interwoven with the living room.
THE MAIN INSPIRATIONS were the house’s location and nature. As I am away from Estonia a lot myself, I understood very well the family’s desire to have the pine forest outside the window as the protagonist of the interior design. Together with the architects, we did all we could to conceal the border between outdoor and indoor space.
Decisions were strongly affected by the vision and stylistic instincts of the lady of the house. It was a blessing to meet a client whose thinking was alike to myself. Janika Verzun is also listed as a co-author of the work.
THE DOMINANT COLOUR of the interior is a vibrant black that plays with the natural light, containing grey and brown nuances, like the trunk of a pine. Dark frames make the views out of the windows intense, and from the inside, you feel as though the ceiling and walls fade away. The open living room is nearly four meters high, but the dark room (with the ceiling painted in the same colour) feels cosy. The floor is finished in an oak parquet, stained blackish-brown; the walls are partially covered in oak veneer panels. The joyful colours of the children’s rooms were chosen by their occupants themselves.
THE BEIGE TRAVERTINE THAT ASSISTS THE BLACK is a visually calm and warm natural stone that ages beautifully. To me, travertine speaks of Italy, where it has been used in construction for millennia. Displaying it around the fireplace does a great job of incorporating the Italian designer furniture and light fixtures into the overall context.
ONCE EVERYTHING WAS READY, we felt happy to have trusted our original minimalist vision. The miracle of life – if you make the time and space for it inside yourself – will unfold before you.
Karolin Kõll
Ruumipilt 2018
