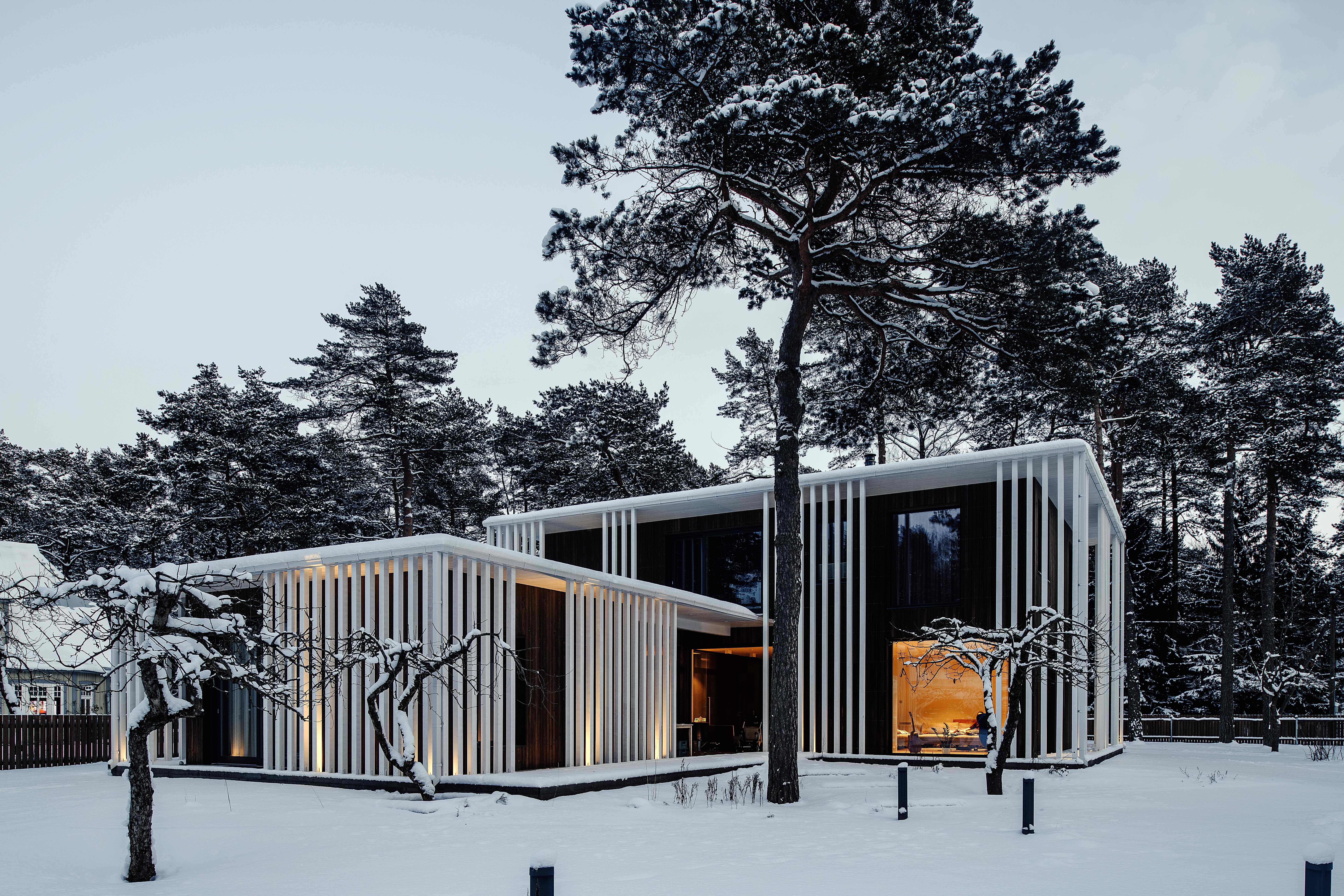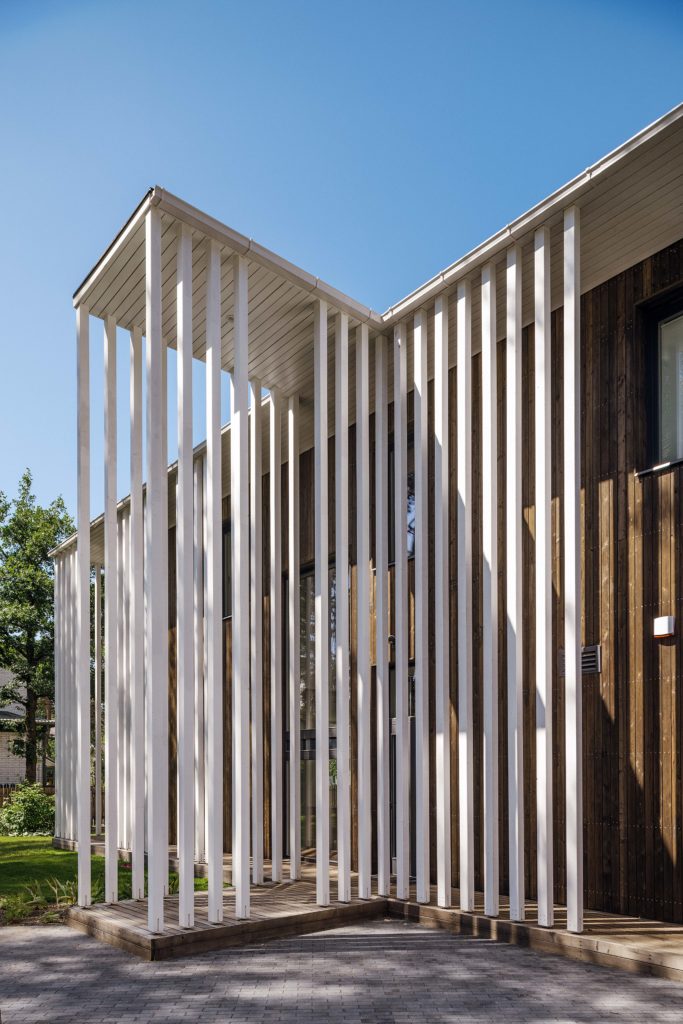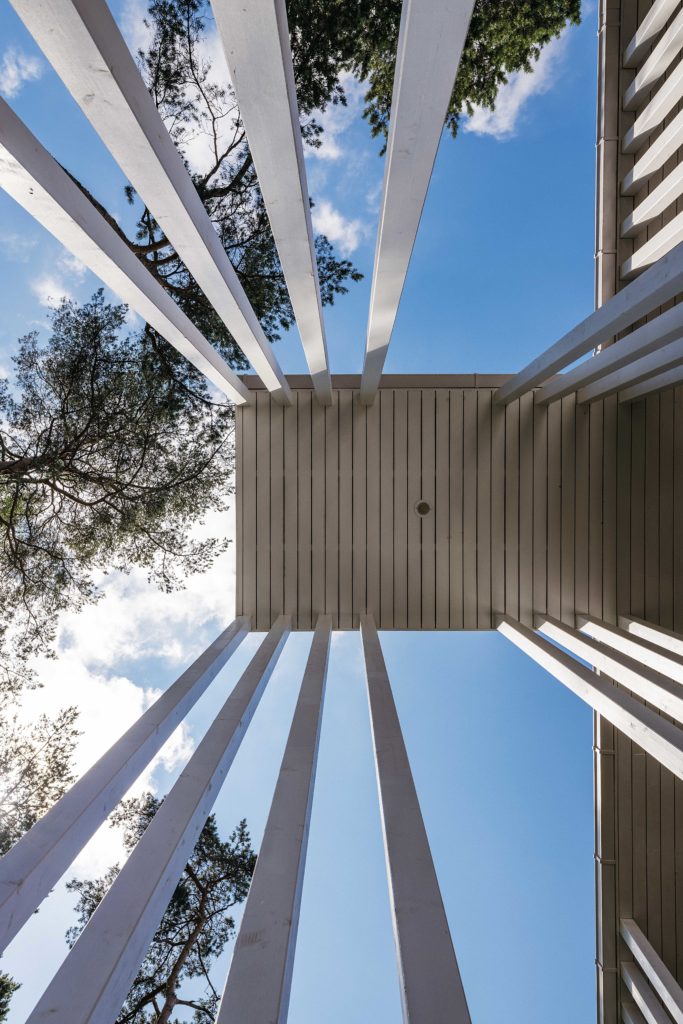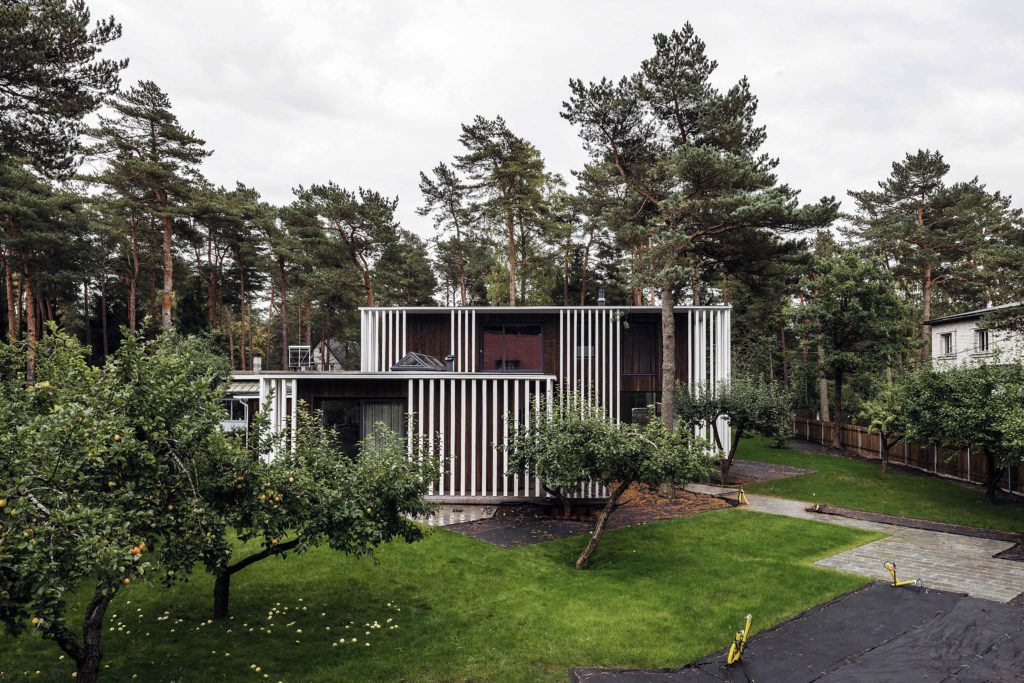We went on a vivid journey with the architects with our present home looking radically different from the initial sketches suggested by them. We are very pleased with the result, my eyes rest every time I come home. We truly appreciate their professionalism, creativity, patience and ability to fit the architecture into the surroundings. And it is also important to highlight the fun atmosphere accompanying the entire process.
The customer
The reconstruction and extension of the private house retained the L-shape structure on the ground floor. As the gable-roofed second floor was in a poor condition, it was replaced with a somewhat lower volume with a flat roof.
The reconstruction retained the location of the garage, sauna and the entrance in relation to the plot and building volume. The garage is facing the north-east side of the plot with its entrance from Aate Street. There are also two parking spaces on the plot.
The facades are finished with larch cladding and similarly the eaves overhang is bordered with larch façade elements forming a trellis for the climbers and also functioning as a solar shading system. The eaves overhang with larch cladding also covers the terrace in front of the kitchen and living room. With the given materials, the building blends in well with the surrounding environment and nature. The car shelter and fence designed for the plot are also made of timber thus matching the environment as well as the building.
The garage, porch, wardrobe/storeroom, toilet, living room, dining room, kitchen and sauna with its shower, toilet, front room and steam room are located on the ground floor. The second floor accommodates a bathroom, three smaller bedrooms and a master bedroom with a toilet and bathroom. There is a storeroom, larder, utilities room and studio on the basement floor.
Kadarik Tüür Arhitektid
















































































































































































































