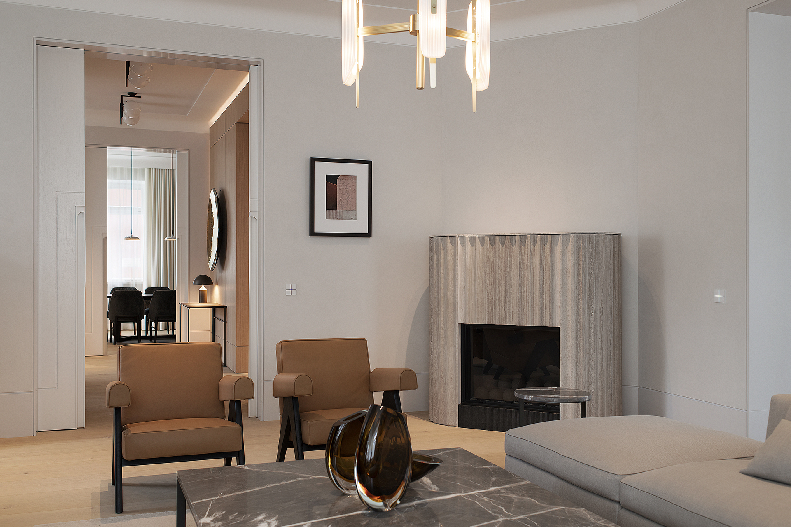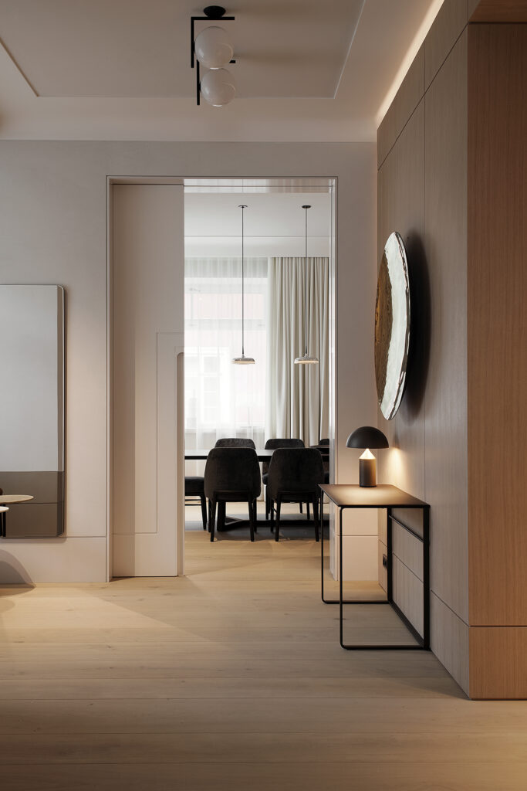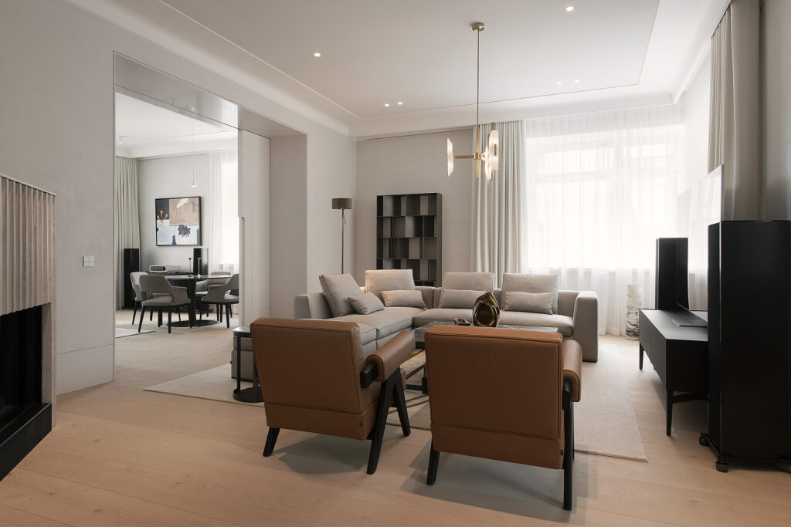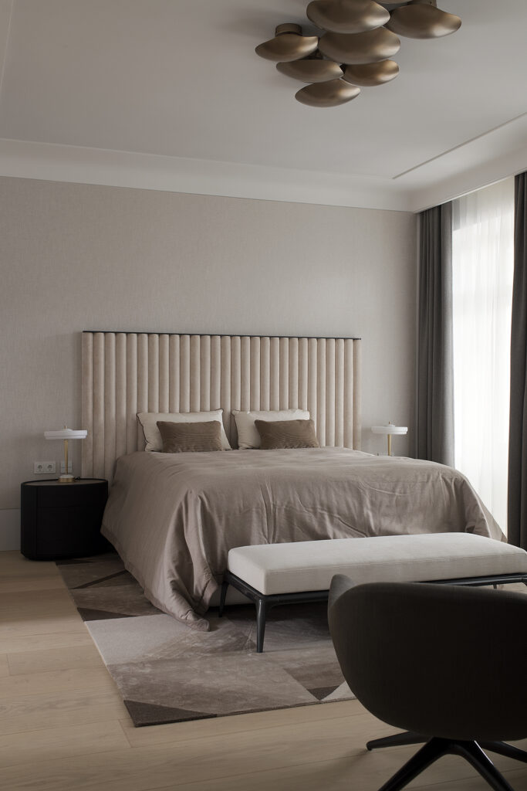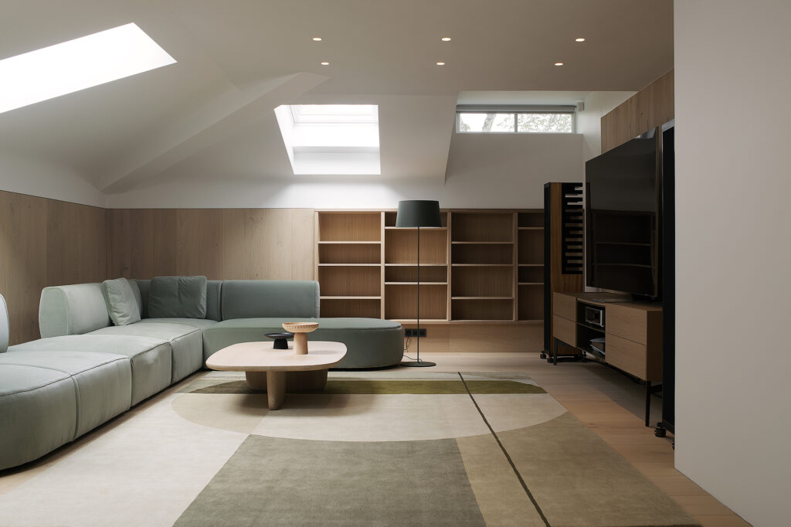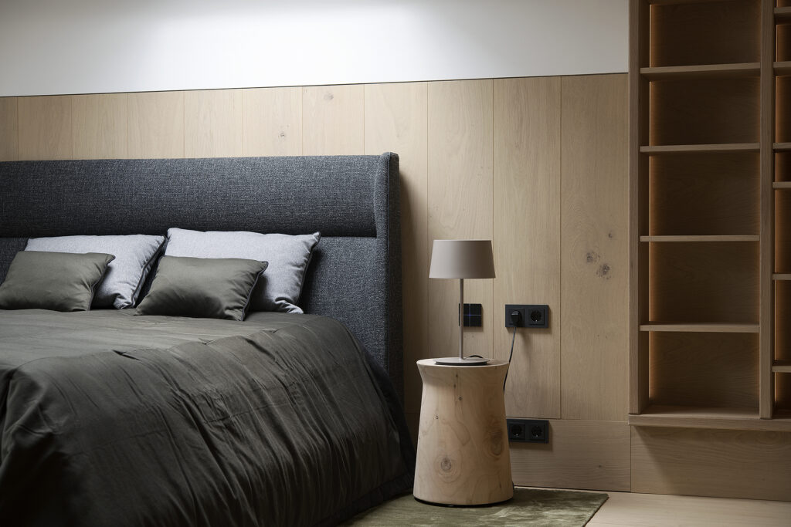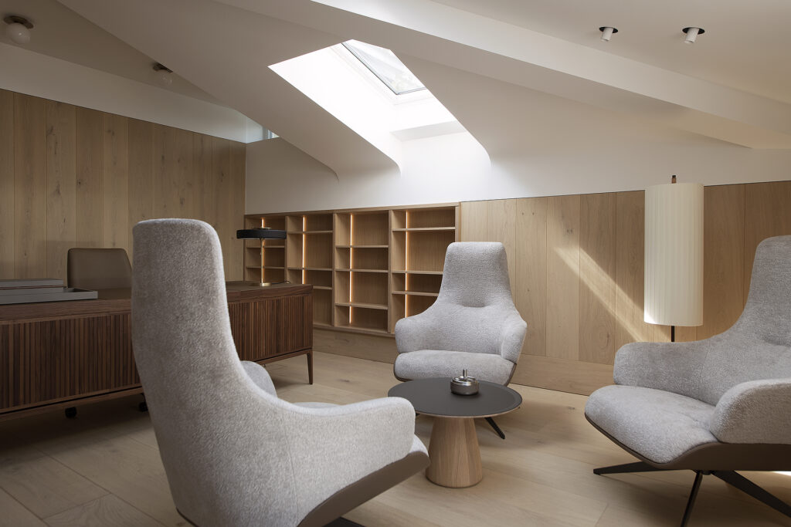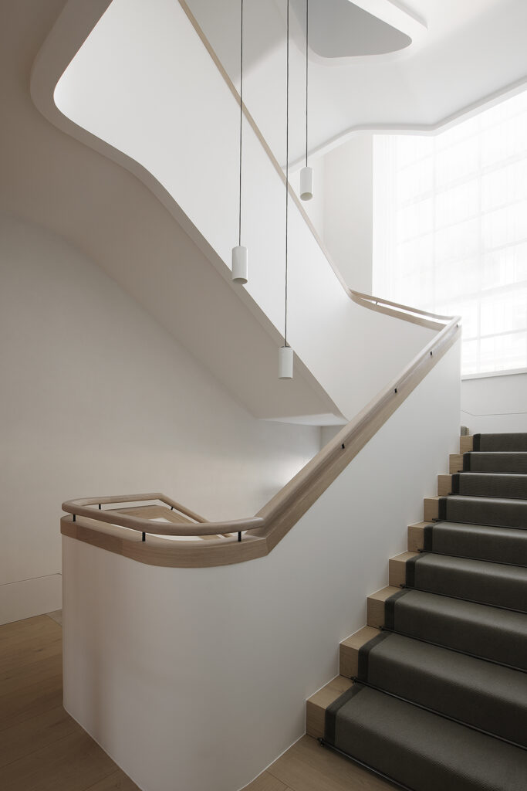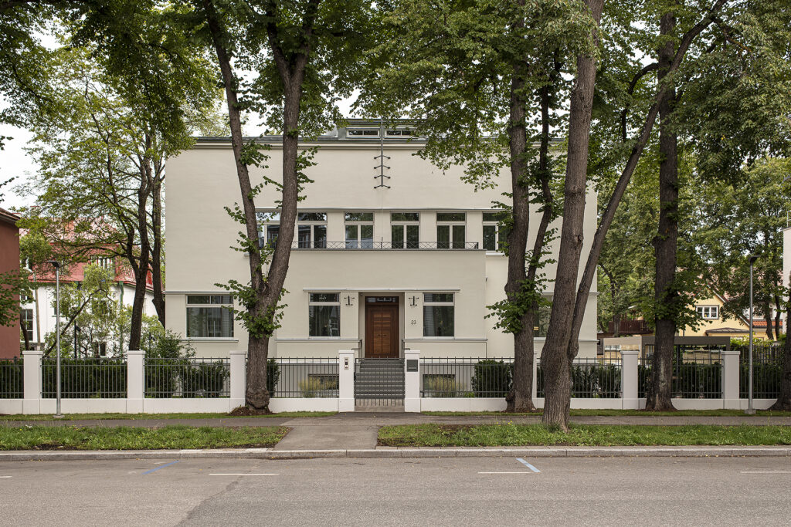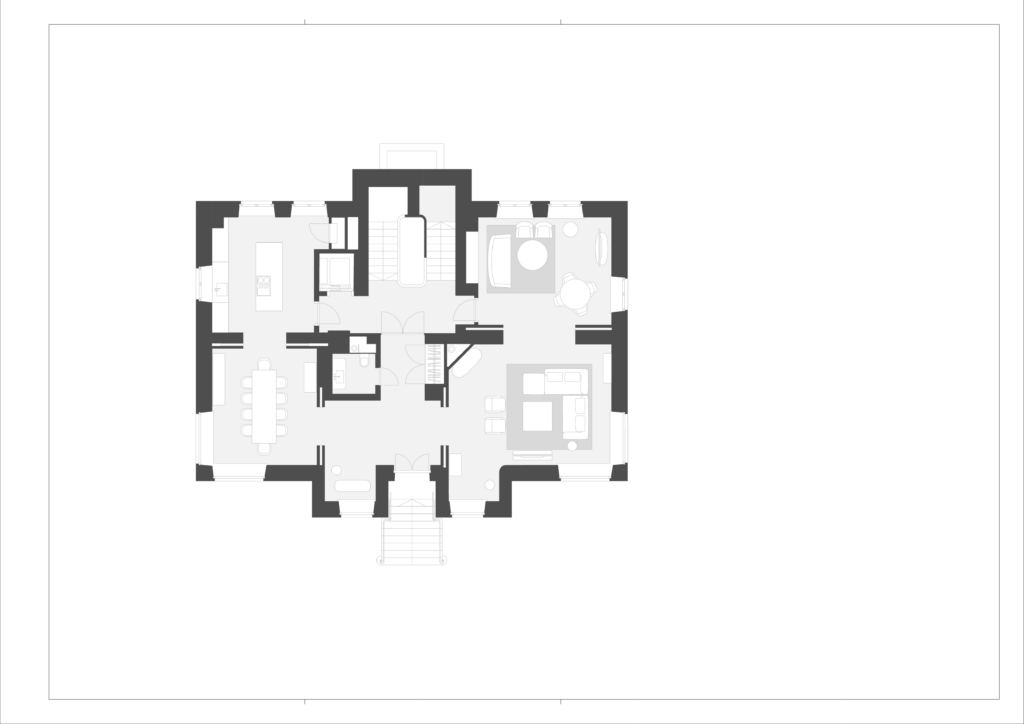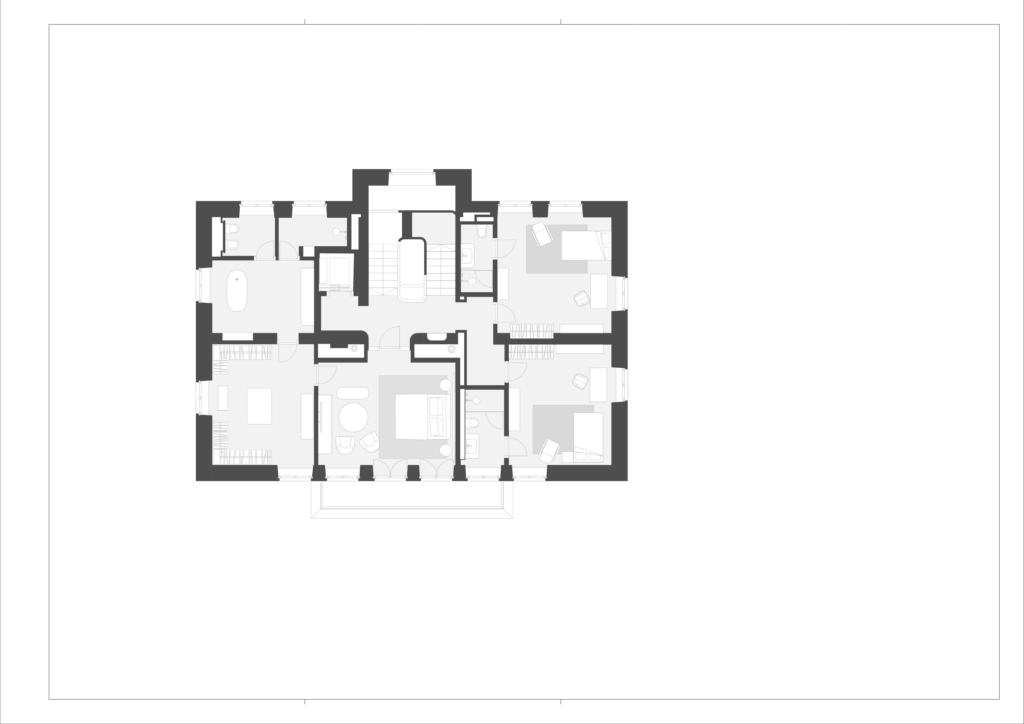What motivated me to work on this house was the need to find a new place for my family in the city centre. At first, I planned to move to a larger flat in Kadriorg but on a walk I noticed the single-family villa designed by Erich Jacoby, which had been in a rundown state for years. A close inspection and familiarization with construction options convinced me to do up the house. The architects at ARS Projekt have given the house a newly distinguished and modern life.
Jüri, Homeowner
Prestigious Weizenbergi Street is characterized by impressive, sophisticated early 20th century architecture. But for a long time, one building was an eyesore – the Functionalist residence designed by Erich Jacoby and Johann Ostrat and built in 1932 was in disrepair, vacant and crumbling, causing concern among locals as to what would become of it. Now a family has turned it into their home, as it was originally intended.
The architects faced difficult choices. The building’s shell has survived quite intact but nothing was left of the interior by 2020. It was even hard to discern the original floor plan, since it had been divided into several apartments during the Soviet period. The loft level with a raised ceiling had to be cleverly approached so that the external appearance of the building would again have the square symmetry typical of earlier Functionalism.
Only a few fragments of the interior had survived from the 1930s, and it was practically impossible to make conjectures about its historical appearance. Thus, the architects opted for a modern design idiom. New ceilings were built, allowing the suitable inventory of rooms. The ground floor is divided into two wings and it is designed to fulfil living functions. The bedrooms are on the second floor. The third storey with a raised ceiling is now used as a family recreation room. The stories are connected by both the reconstructed stairwell and a lift.
The interior architects designed new interior and exterior doors; the latter were done according to historical antecedents. The rounded corners of a line on the wall that passes through all rooms as a graphic element soften the interior and play with the furniture. Classics of design have been carefully selected for the interior – we see furniture by both Le Corbusier and Jean Prouvé. Quality Estonian art is also on display.






























































































































































































