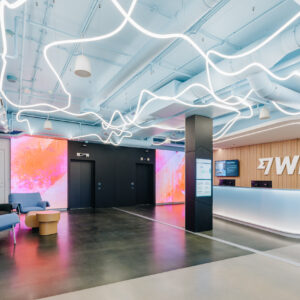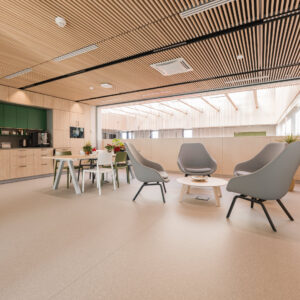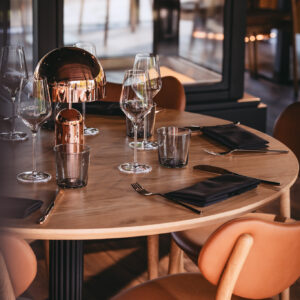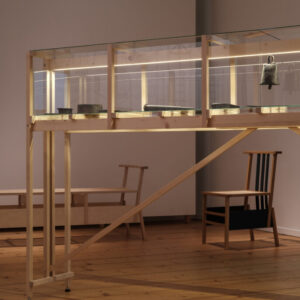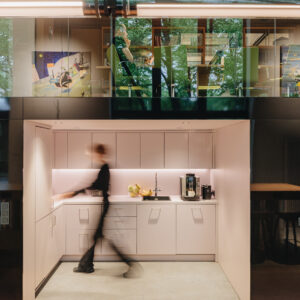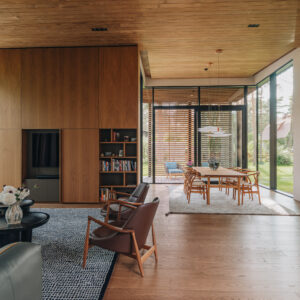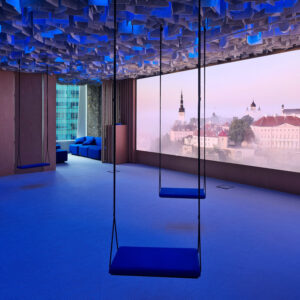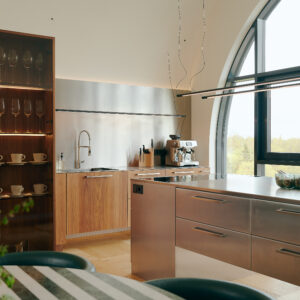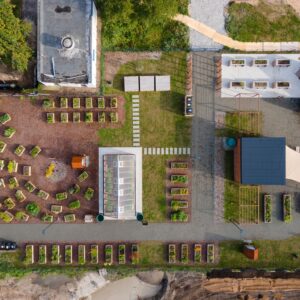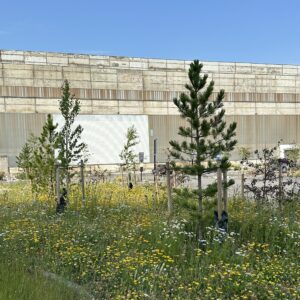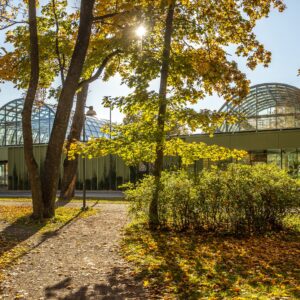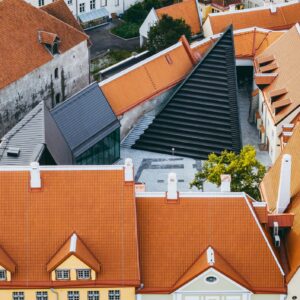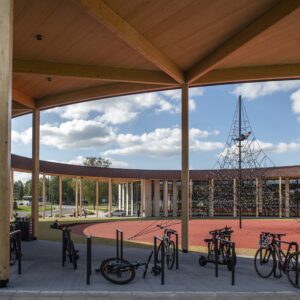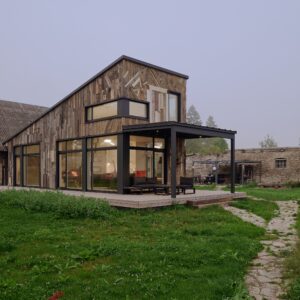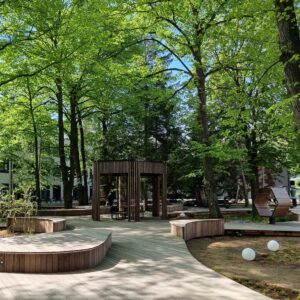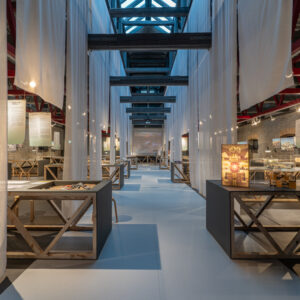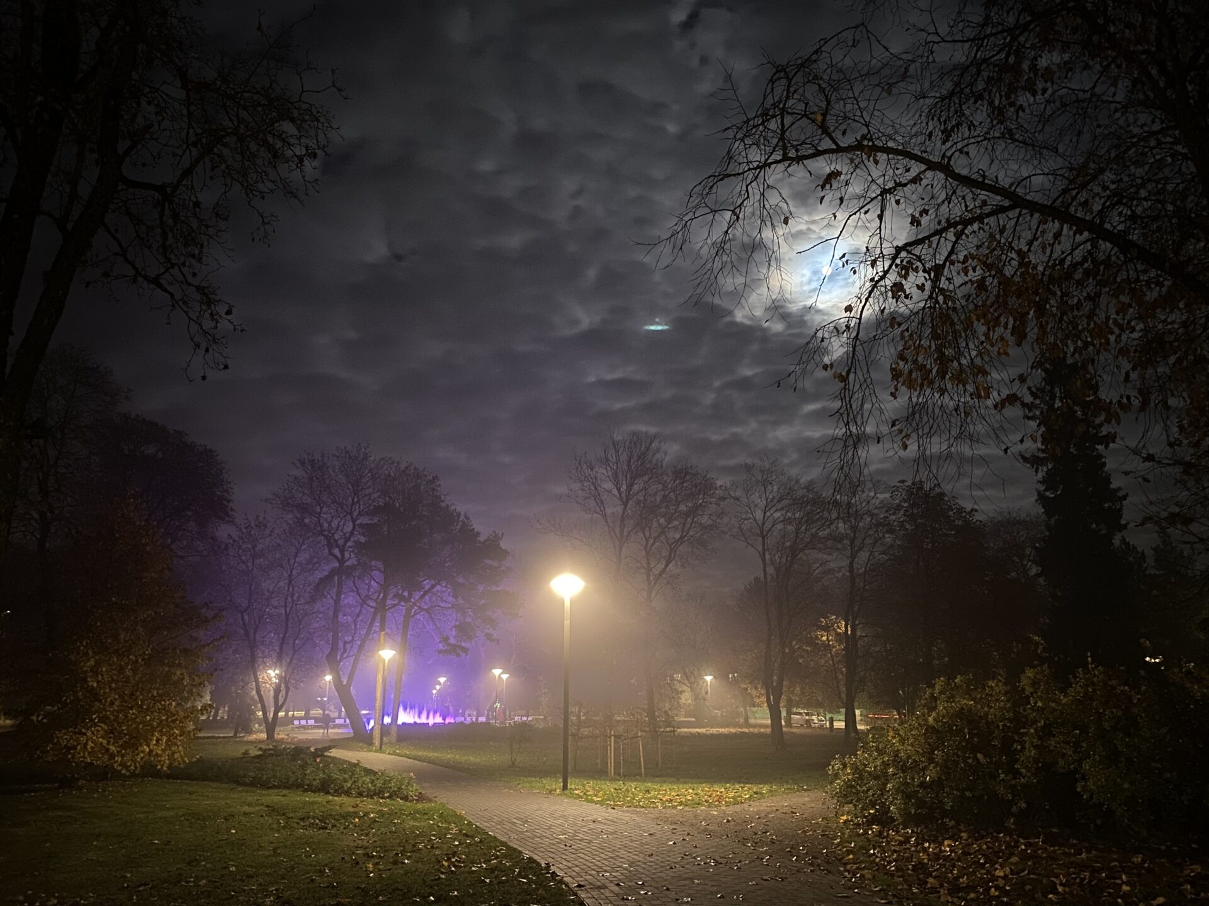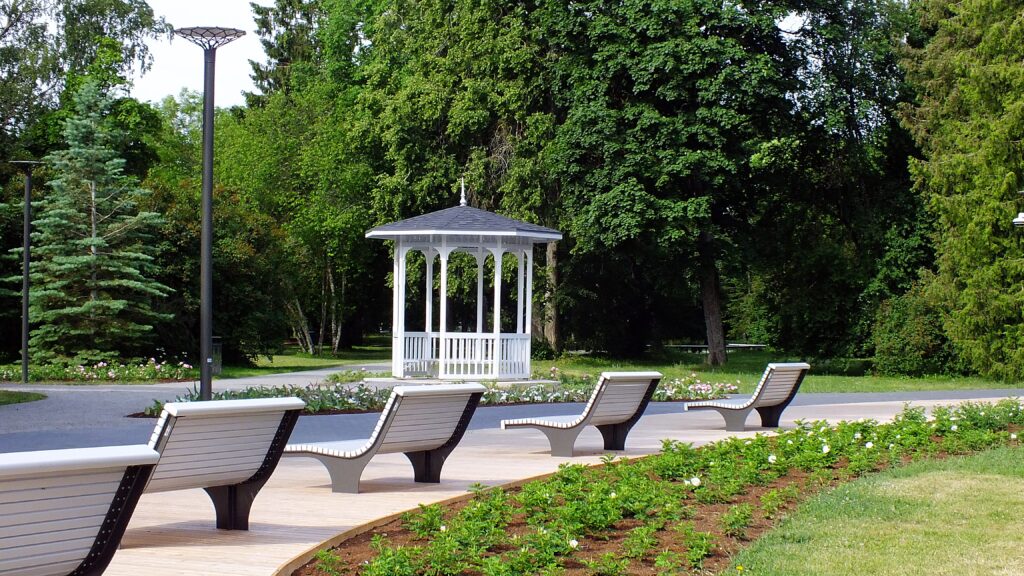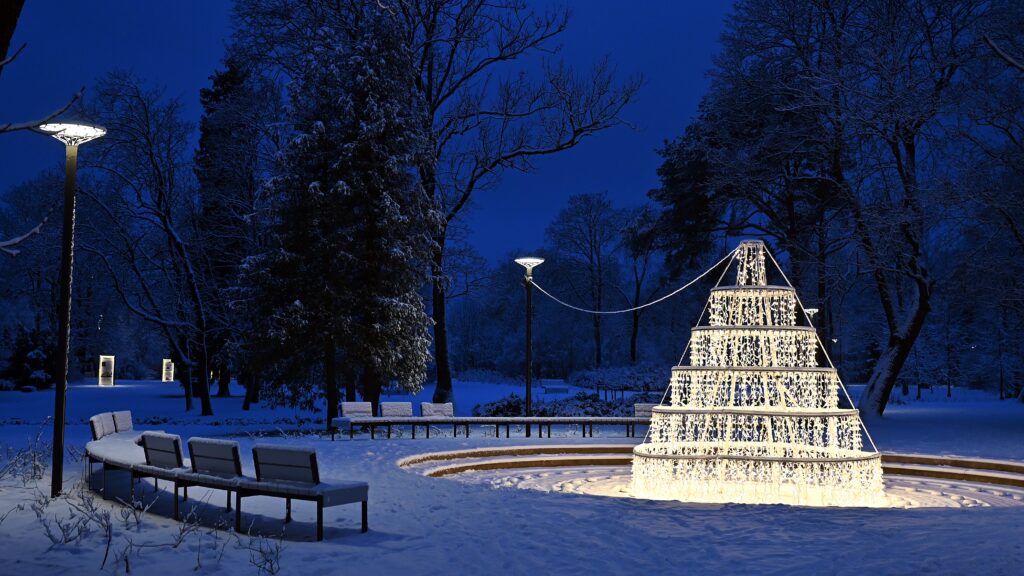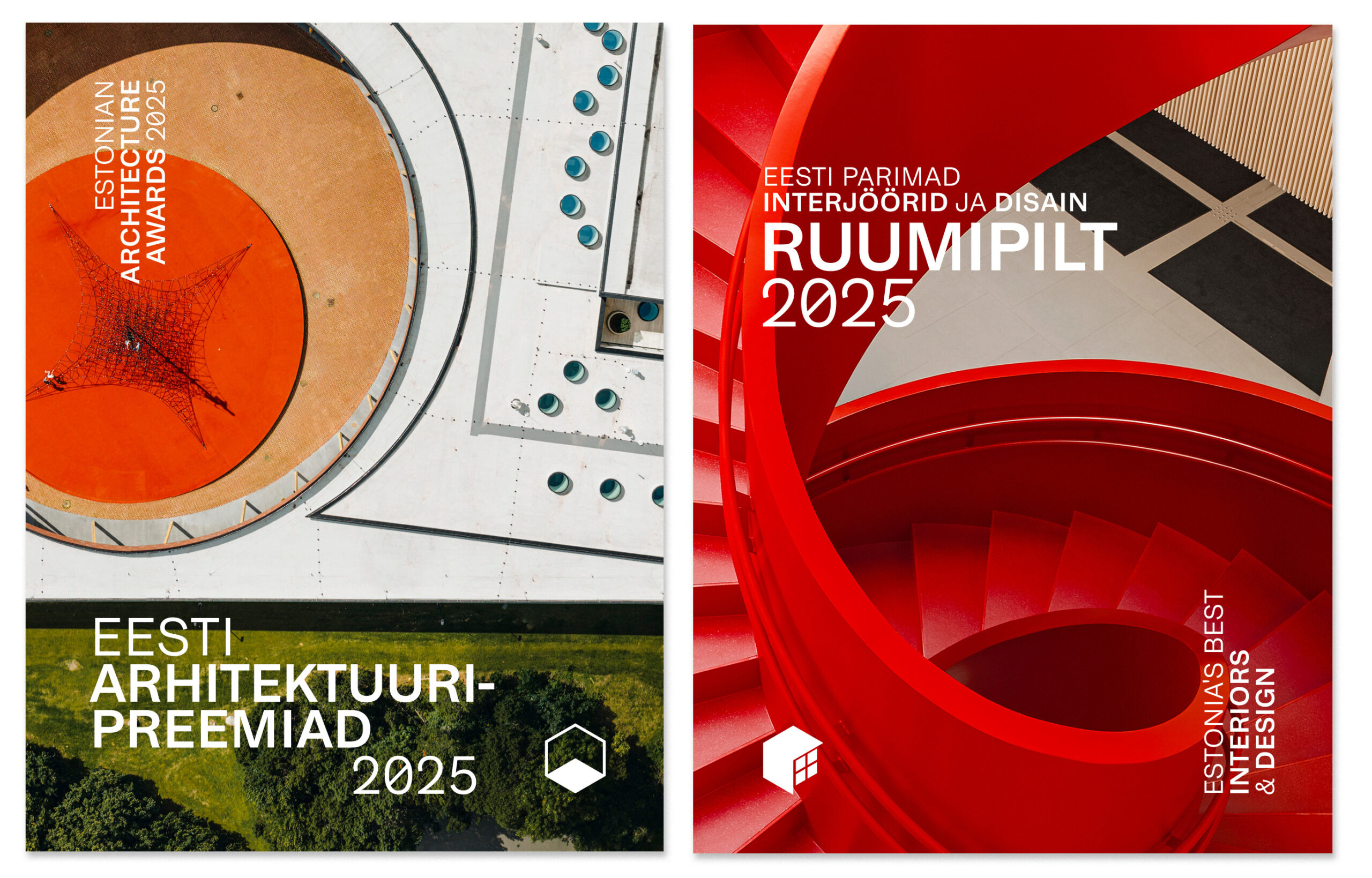The aim was to make the Central Park as the main green area of the town more user-friendly and attractive. The project included new solutions for the paths, lighting, inventory (benches, bins and other small features), a fountain and green areas. As the park is located within the area of the historical local cemetery, our reconstruction was based on the idea that the memories of the old graveyard transformed into a park over the years are carried by symbols.
The word “symbol” comes from Greek standing for a sign or a feature that conveys information on a particular idea or object. They are bearers of information functioning on different levels – emotional and intellectual, spiritual and material, eternal and temporal etc. Such a language of symbols was used also in the design project for the park in order to highlight the importance of the eternal and the temporal.
The park is rich in species and tall trees that we tried to retain as much as possible. It is also a good example of how to include several areas of diverse character in a small-town park that do not necessarily need to be paved and bare.
The aims and principles of the landscape architecture project:
- To retain all the elements left from the old cemetery area – sun crosses, rocks and memorial stones gathered in the bushes were left untouched as they formed an integral part of the park identity.
- To add new usages while also indicating with symbols that it is a former burial site of our ancestors.
- To create a park for various age groups and interests in all seasons, at any time, rain or shine. There are small squares with different functions at the intersections of the main paths.
Kersti Lootus
