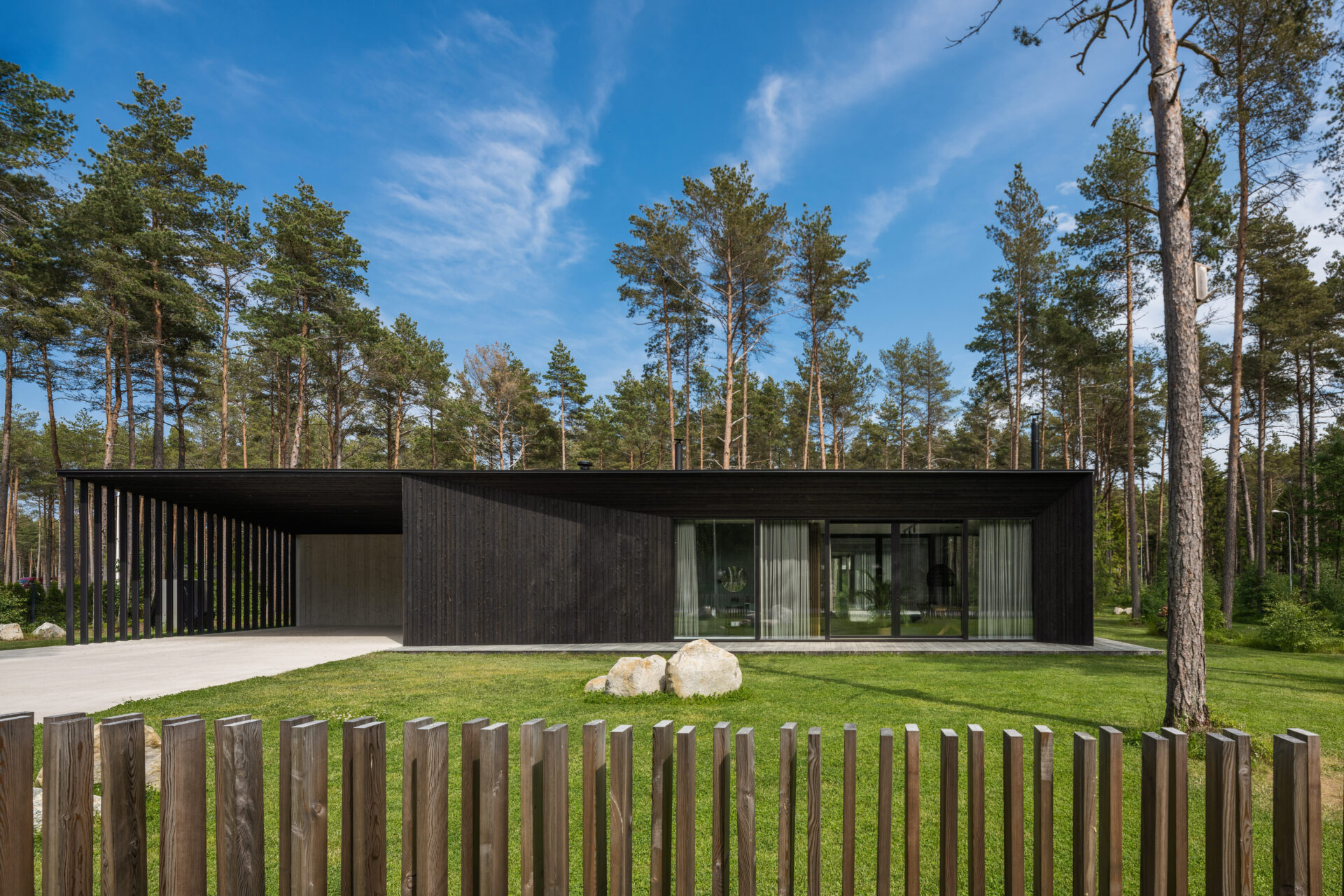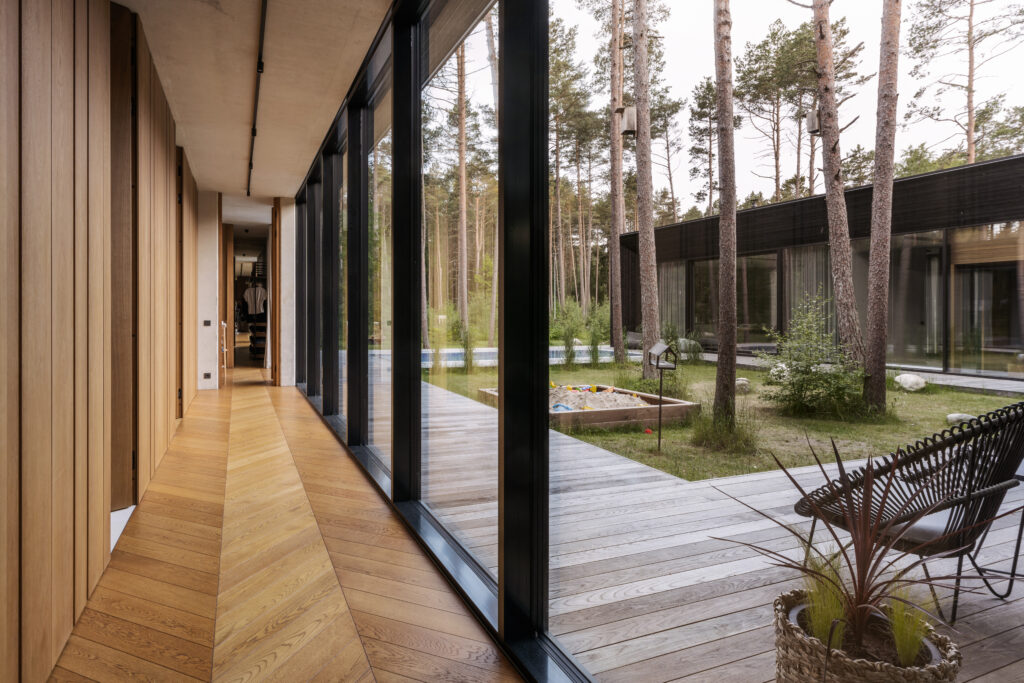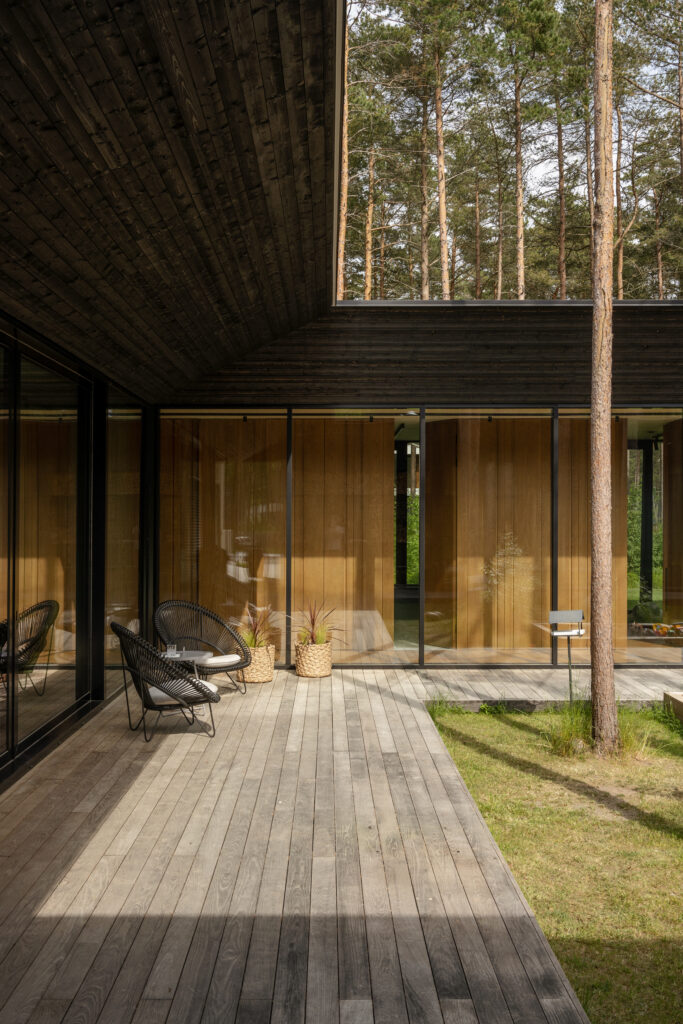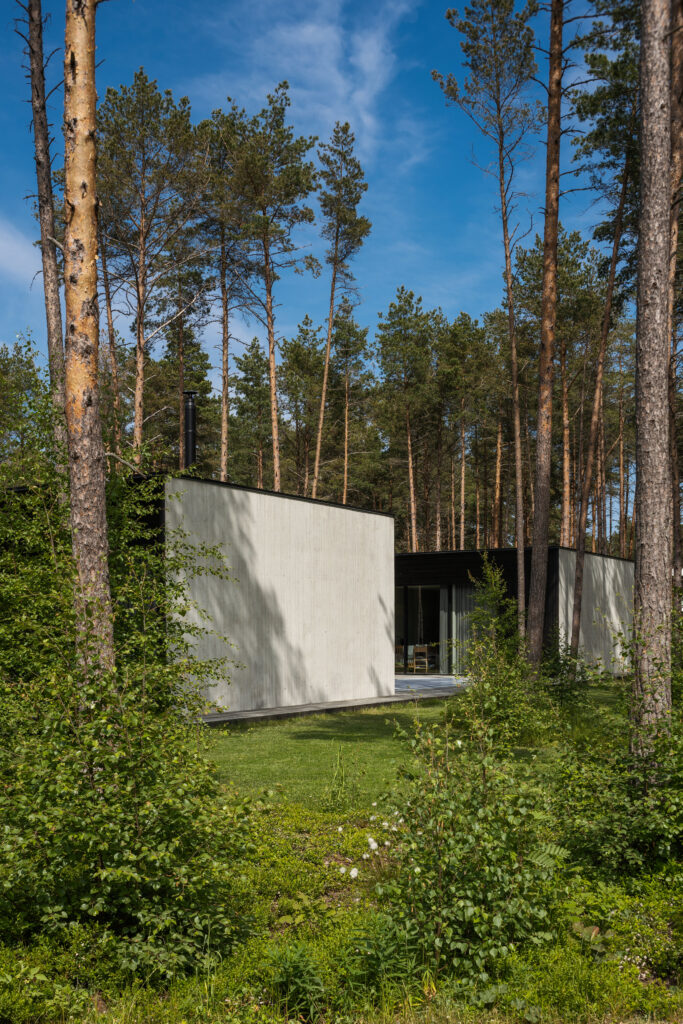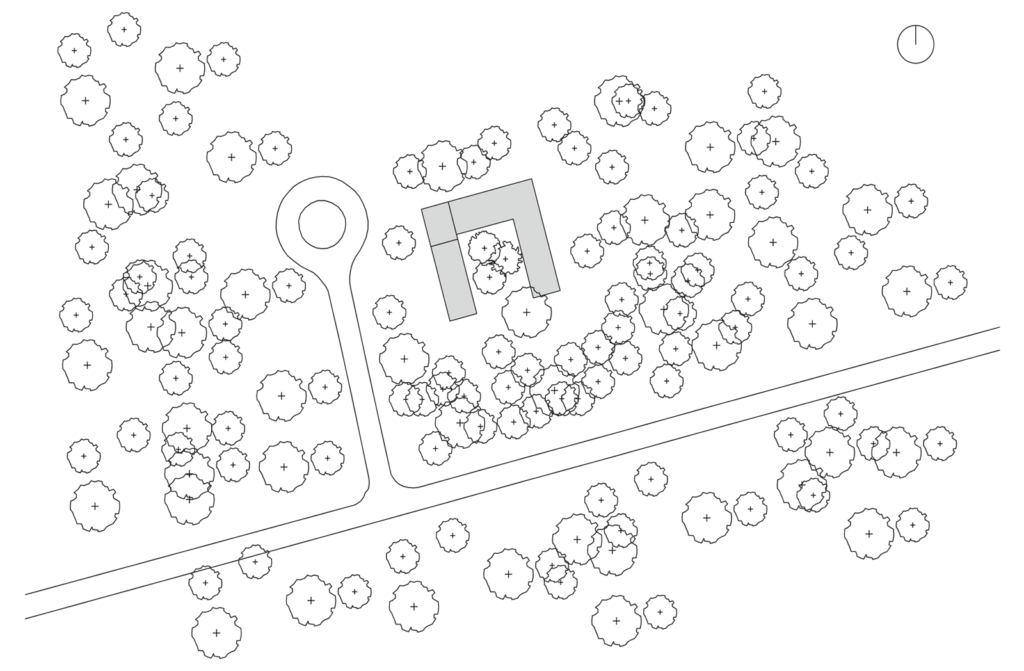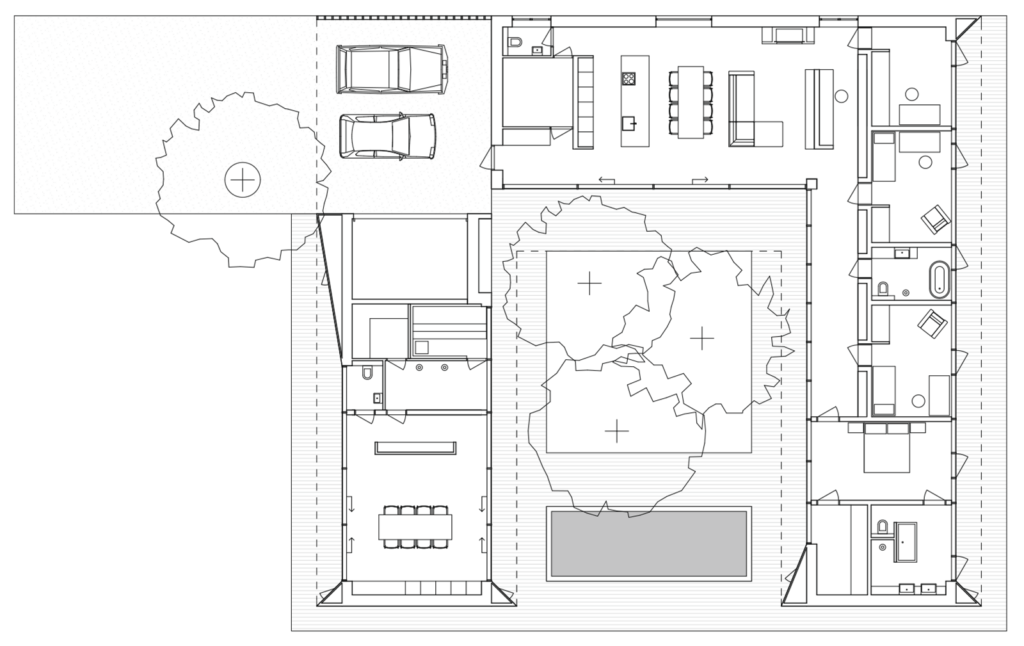In the architectural solution of the house, it was considered important to delicately blend it in with the pine forest that creates its strong spatial context while also retaining as many plants and trees in the landscaping as possible. The single-storey house gives the forest a discreet and calm horizontal setting that has no real ambition to impose itself as a building. The architecture forms an integral part of the landscape and the landscape a part of the architecture. It was also aimed to create a seamless relation between the indoor and outdoor areas. The rooms in daily use are placed on the ground level. The glass walls and their opening terraces equipped with sheltering “beaks” further obscure the boundaries between the indoor and outdoor areas.
The U-shaped building consists of L-shaped living quarters and an I-shaped ancillary building. The two buildings are joined by the covered entrance, service and parking area. Between the volumes, there is an open south-facing courtyard bounded on three sides and providing shelter from winds. The living quarters include the kitchen and living room area with a small office nook, two smaller bedrooms sharing a bathroom, one en-suite bathroom with a walk-in wardrobe, utilities room, toilet and gym. The kitchen and living room open to the courtyard terrace and the bedrooms to the east-facing terrace. The ancillary building includes the sauna steam room and front room, washroom and a larger storage area.
Blending in with the forest ambience is also supported by the materials. The exterior finishing includes timber cladding painted black and monolithic concrete slabs with the same profile creating dual yet balanced synergy between the two materials. The triangular side walls of the terrace covered with black cladding are actually storage rooms with hidden doors allowing to put away garden furniture and also hide external taps, pool control devices, drainpipes etc. The wiring and plumbing are concealed inside the floor allowing to expose clean concrete surfaces on walls and ceilings.































































































































































































