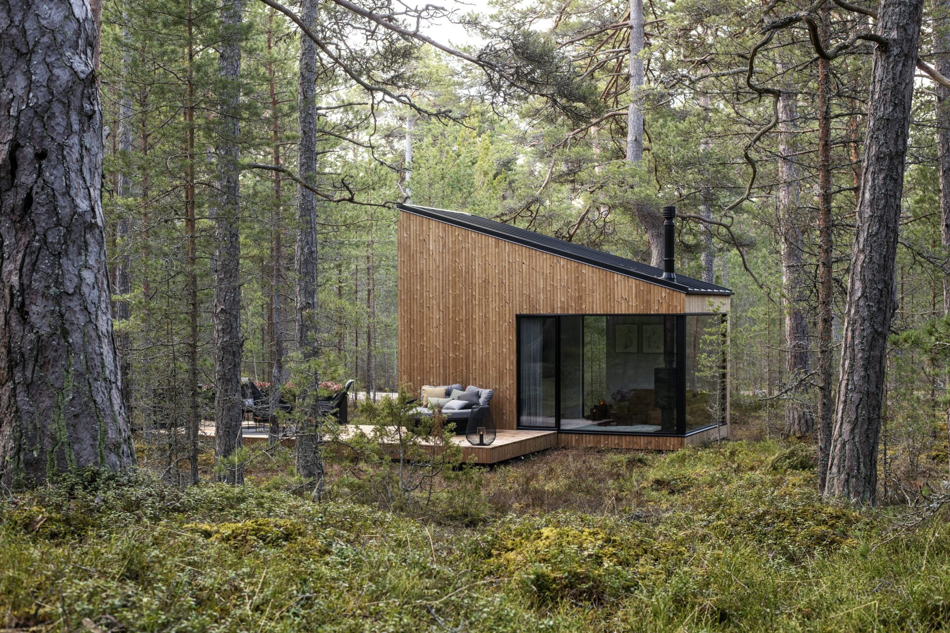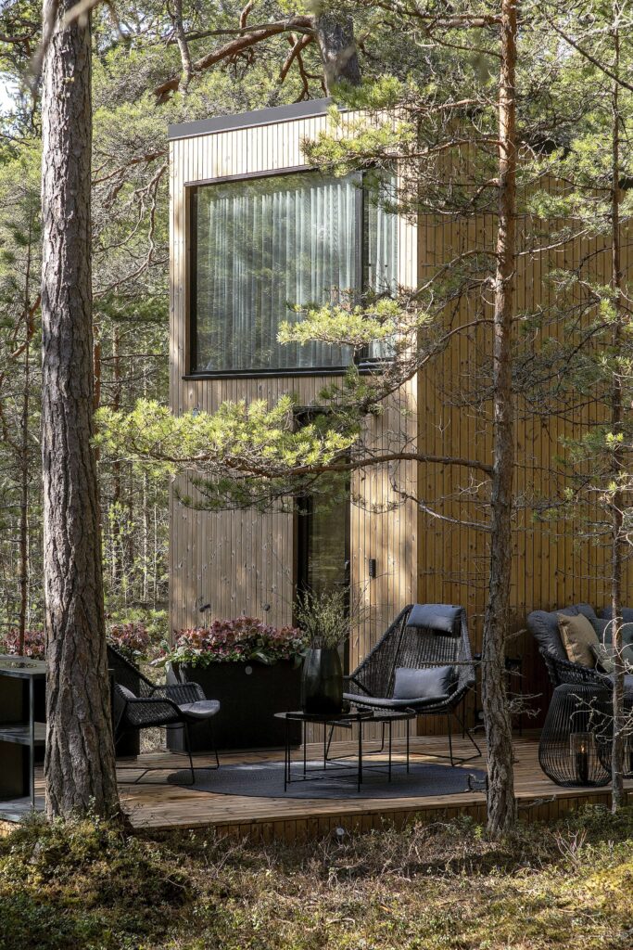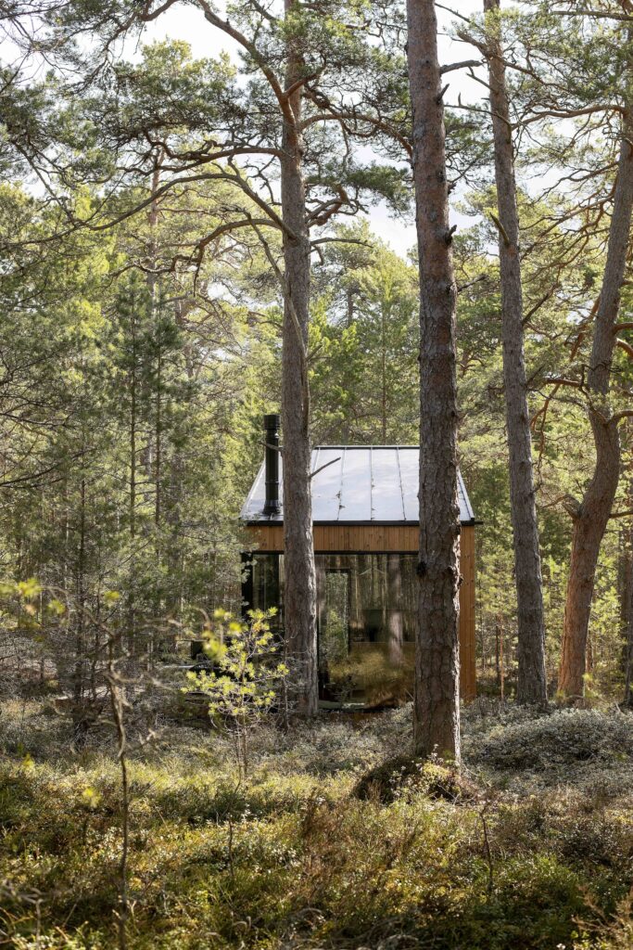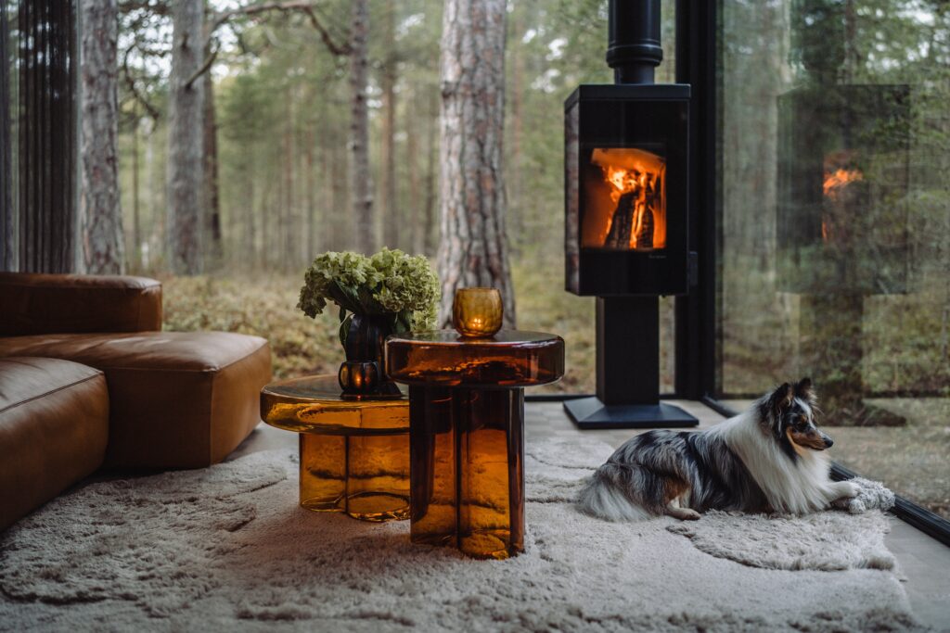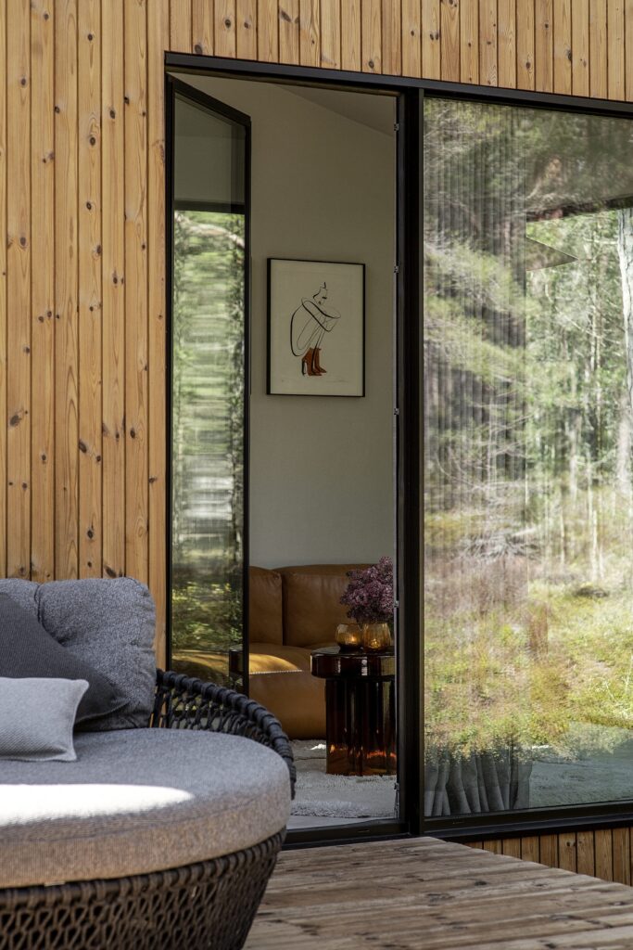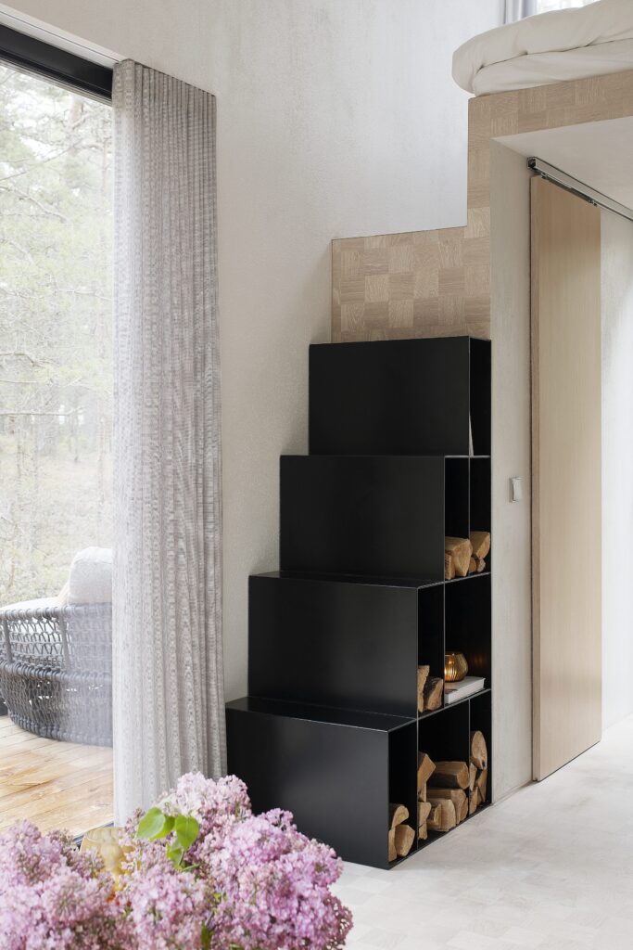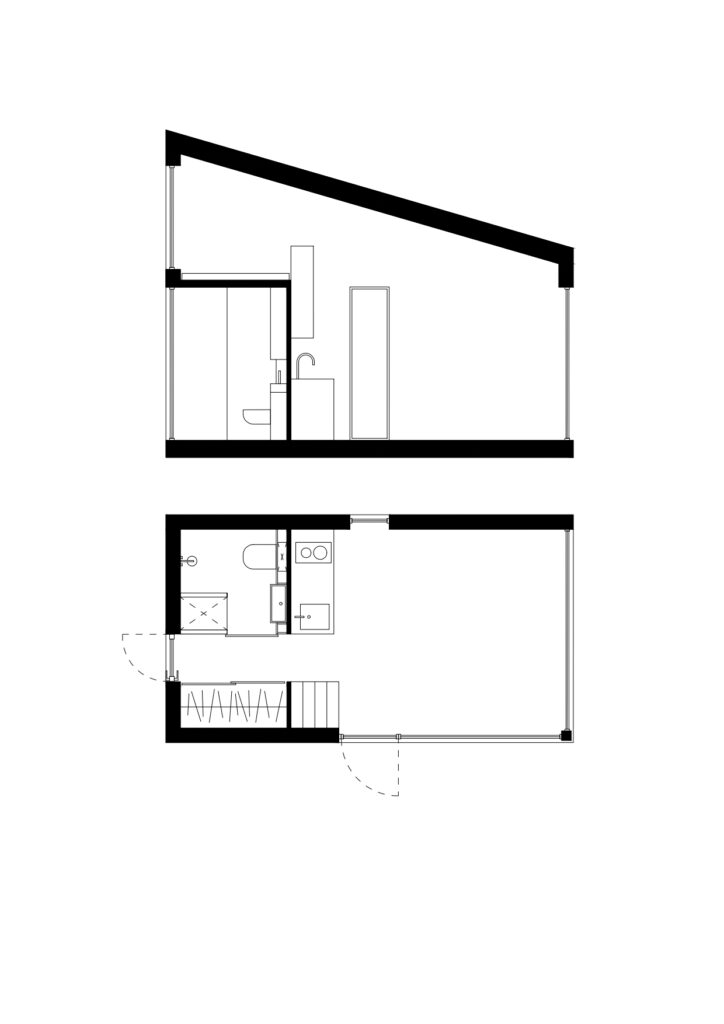I am indescribably happy to live in nature thanks to the minihouse – I have dreamed of this opportunity for the past six years. The relaxing pine grove, the freedom and lightness of the sea calm your soul and you feel like coming home. I am eternally grateful to life and people who contributed to it.
Merli Didvig
The idea for the model stemmed from the architect’s personal needs more than five years ago – the wish to create a special living space with a minimum surface area that would be easy to build and install but include all necessary functions.
I built the first house for myself in 2018, going through the good and the bad and figuring out what works and what doesn’t. At the same time, I also began designing one for my friend: about ten square meters larger, with a different entrance location and more spacious mezzanine. In cooperation with the factory, we tested taking it to the plot in two parts, changed the bathroom layout, added a fireplace near the corner window, a large dormer etc. The third house was born thanks to a highly enthusiastic customer whose utmost faith in Minikin pushed us to develop an even better solution based on the pros of the earlier versions. Thus, the third version of Minikin was born – a cosy small one-and-a-half-storey house in a pine forest. Interior architect Ines Haak was also included in the process with her knowledge of materials and clever ideas made the whole thing even better.
It is designed as a building occupying a ground surface area up to 20 m2. Designing such small spaces requires that architecture and interior architecture are functionally intertwined. The design process moves both inside-out and outside-in: the overall dimensions are based on the measures of all important indoor functions. Kitchen cabinets, entrance, toilet and staircase have been set to the nearest millimetre. The large terrace in front of the building functions as the second living-room. In warm weather, you can relax on the outdoor sofa or work in the outdoor kitchen. Both the façade and terrace are made of thermo-treated pine, while the aluminium doors and windows are fit in slim frames. The location in the landscape required careful consideration as we wanted to preserve all existing pine trees and place the house exactly between them.
Mari Hunt






























































































































































































