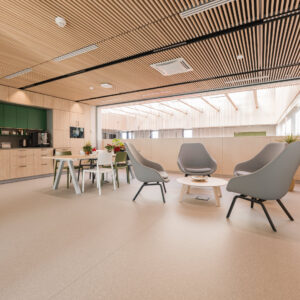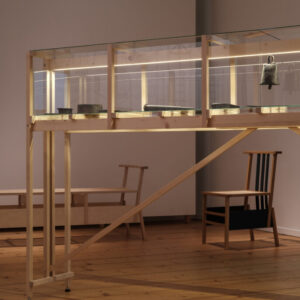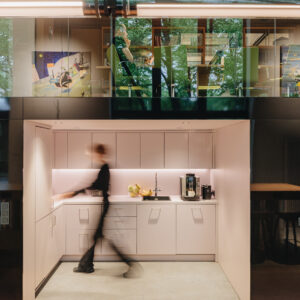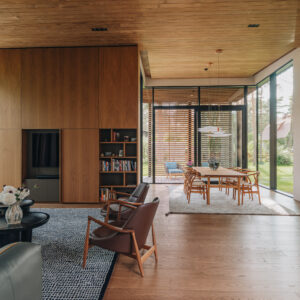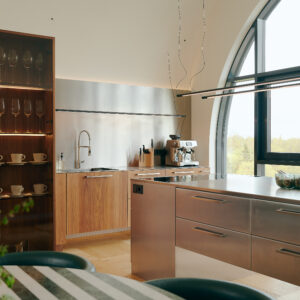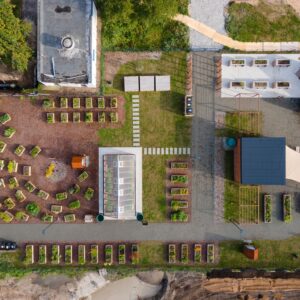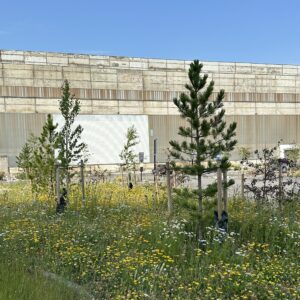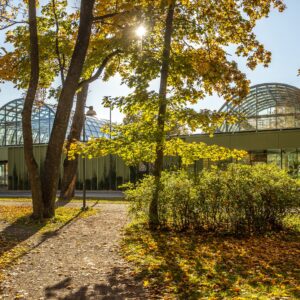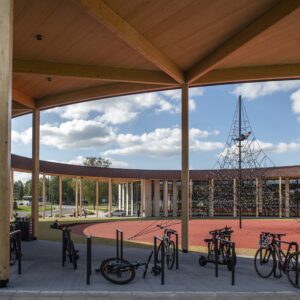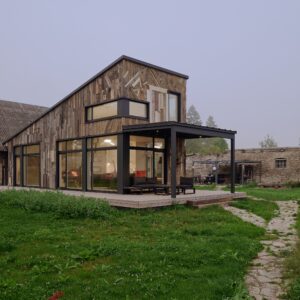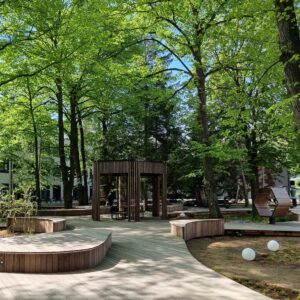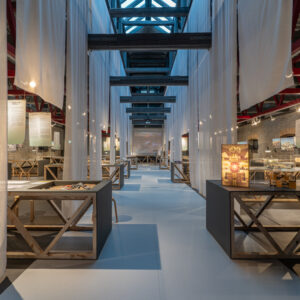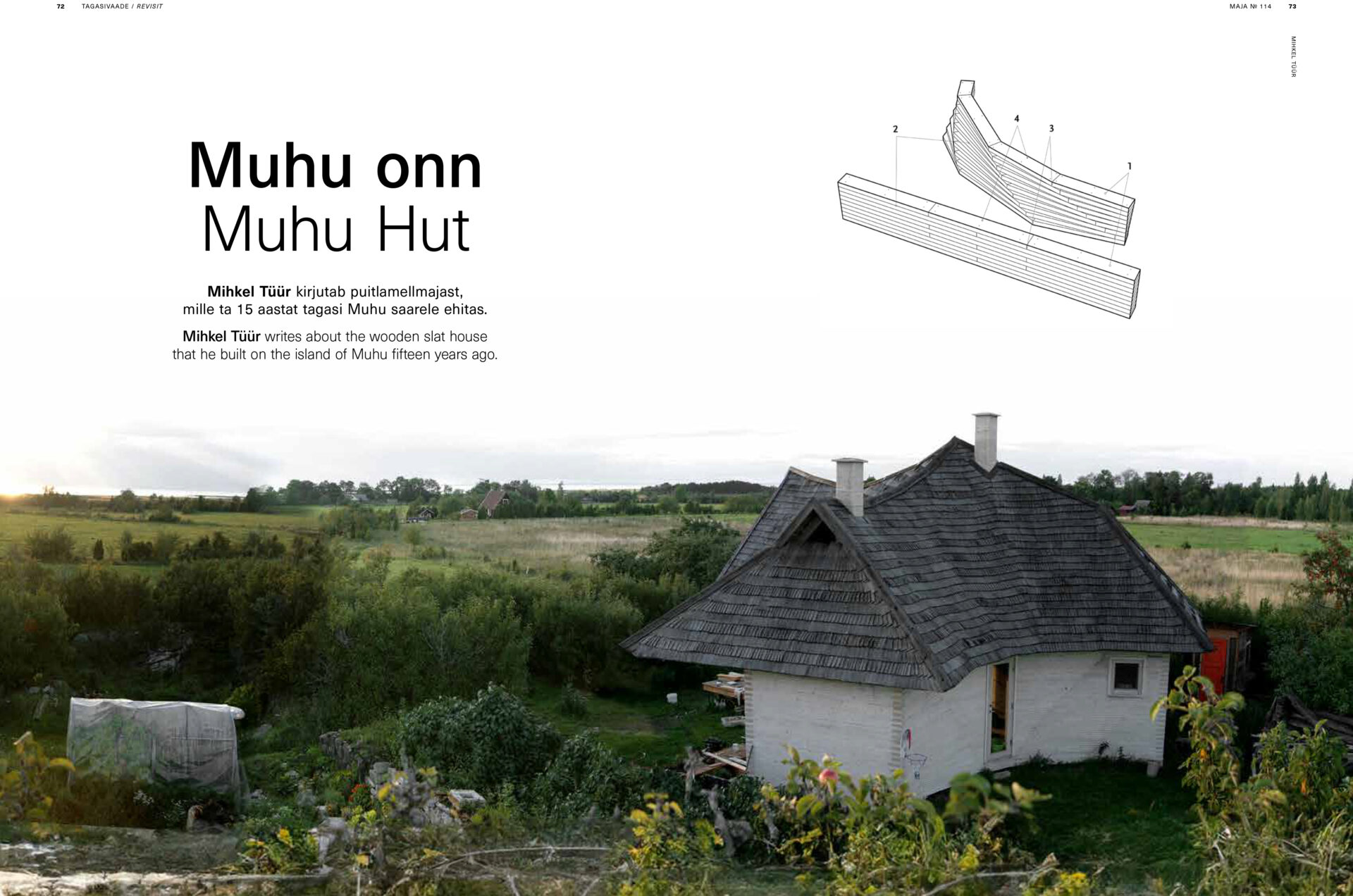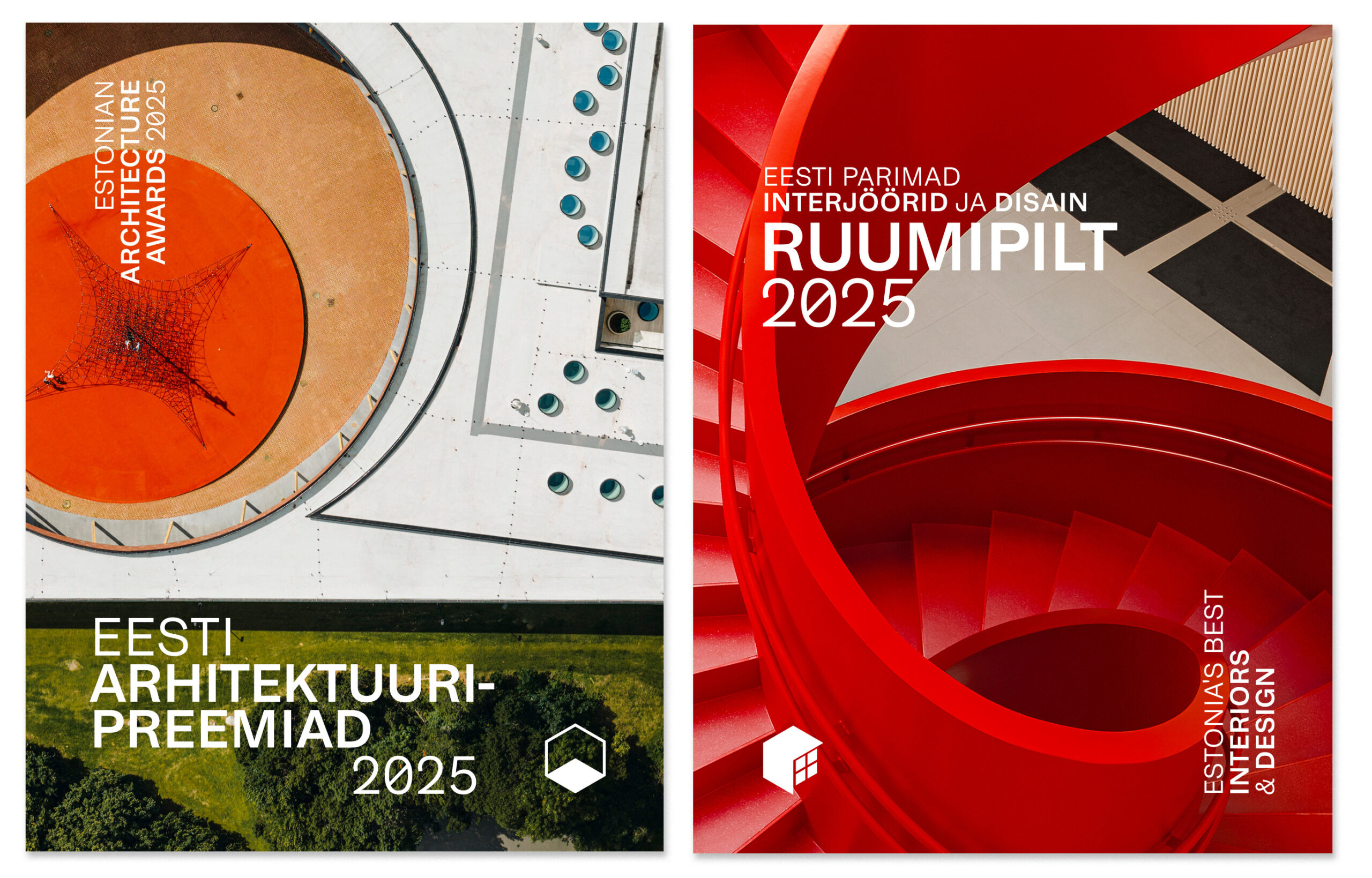Mihkel Tüür writes about the wooden slat house that he built on the island of Muhu fifteen years ago.
Islands as spaces that are separated from the mainland by sea are ideal for finding isolation. At the same time, you can go anywhere by sea, so the relations that an island bears to its surroundings are simply of a different kind. In a similar way, every house is (and has to be) fully isolated from its surroundings with air and thermal insulation. A house on an island, then, provides a kind of super-isolation, refuge for a true escapist—first you isolate yourself from the world with the sea, and then you isolate yourself from your immediate environment with the building. A house on an island is like a frame within a frame.
Bridging
In terms of ancestry, one side of my roots lies on the island of Muhu, whereas the other side is of Mulgi origin. In the 19th century, my Muhu ancestors lived in Koguva village, and it is said that they operated a sailing boat named Uisk there, carrying mail and other things between Saaremaa and Muhu, until a dam was built in 1896 that bridged the two islands. Since the building of the dam, it is as if the island of Muhu has become a part of Saaremaa—but conceptually and administratively, Muhu is still a separate island, regardless of the dam.
Sometime around 1905, one Mihkel Tüür (there are at least six buried in a graveyard on Muhu) moved with his family from Koguva to Kondimäe farm in Rannaküla, a village on the other end of the island. In this farm, this branch of my family lived until the 1980s, when the farm was abandoned and its buildings decayed. In the course of property restitution in the 1990s, Kondimäe farm was returned to my father, and the plot now filled with overgrown ruins waited for a new use. In 2008, I felt that spending summers in the city with children can be quite a torment, and thus, I got the idea of building a wooden hut on the Kondimäe plot. I had spent my entire conscious life on the mainland, and being on an island was a completely new experience for me—after all, in Soviet Estonia, you could go there only about twice a year, and only with a special Saaremaa permit, which was thoroughly checked in the port by border guards with dogs. Moving around on the island now, however, it became clear that the locals know me better than I do, because they had known my ancestors whom I myself had never even seen. It was a strange, but very pleasant process—getting to know yourself again through your roots.
According to one telling, the whole history of architecture can be seen as a history of bridging, i.e., isolating a sufficiently large space from the outdoor climate with as simple means as possible, and then bridging this space, as has been convincingly shown by Bill Addis in his Building: 3000 Years of Design, Engineering, and Construction. It is a kind of weird architectural paradox that the very same process simultaneously connects and isolates.
Grandfather’s board-drying stack
When we were children, me and my siblings witnessed how my father and grandfather received a bunch of wet boards from the sawmill. These were then heaped in a spaced out stack to dry. A grid of six boards was formed on the ground—three boards in one direction and three in the other. The stack was grown layer by layer until it was about two metres high. Such a stack came into existence in a couple of hours, and all of a sudden, it was as if there was a new four-room house in the middle of the yard, which you could climb into by the boards. Compared to the ten-years-long construction process of my father’s summer house, it seemed like a very efficient way to build—simply stacking up the materials. I decided to use the same principle in building my house on Muhu. But how to bridge that space? I decided to refrain from bridging the house at all—I simply brought the stack together at the apex, as a knitter would do with the heel of a sock, and thus, the space was enclosed with a false vault.
Wind
On the island, there is often strong wind from the sea. This is likewise so at the plot in Rannaküla. Wind and blocking the wind indeed became the main influences on the design of the building. On the eastern and western sides of the building, I designed small rounded yards that function as windsocks, creating calm, windless spaces there. And so it really is—the rounded yards do block the wind. The shape of the roof, however, was determined by the municipal design specifications that foresaw a pitched roof with a 35–45-degree angle. Thus, the building was shaped by wind and design specifications.
/…/
Full article: https://ajakirimaja.ee/en/muhu-hut/

