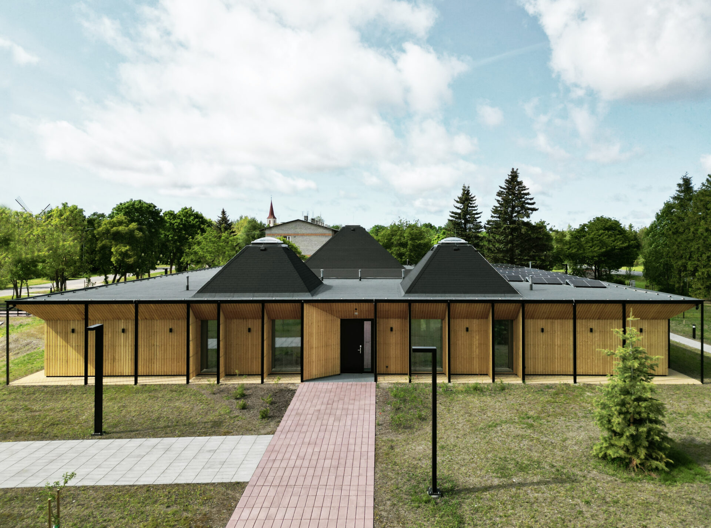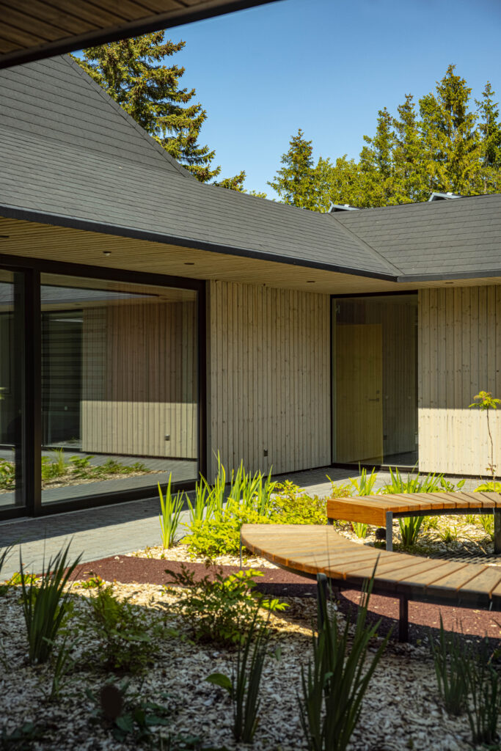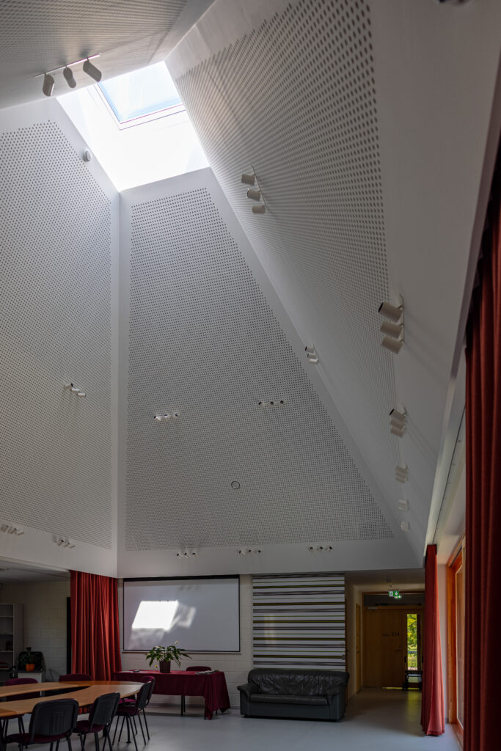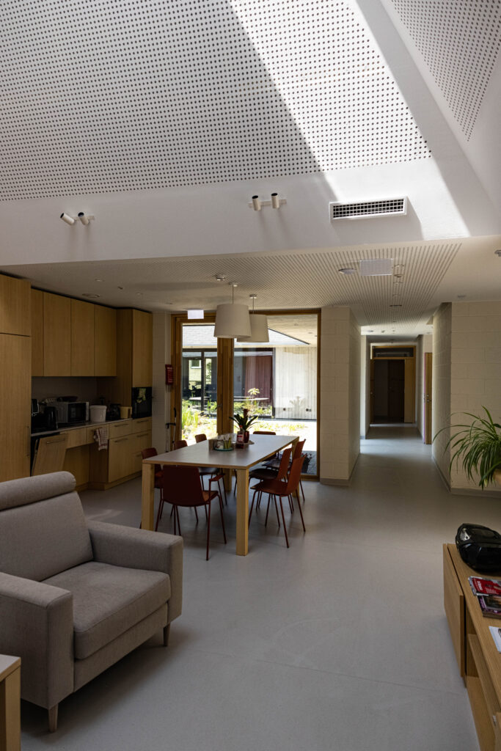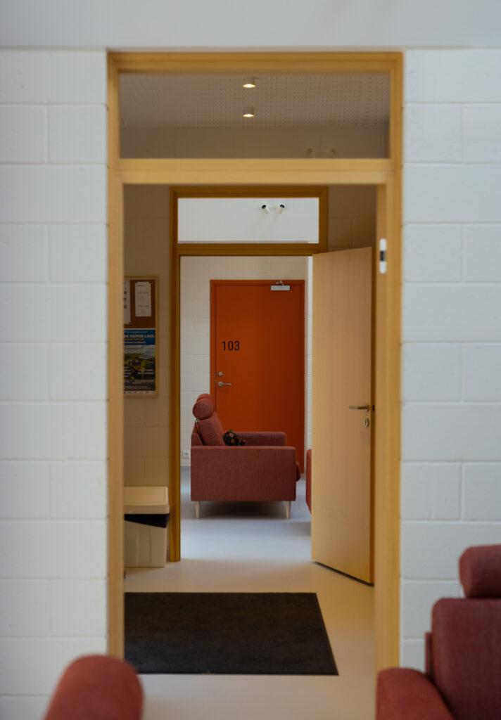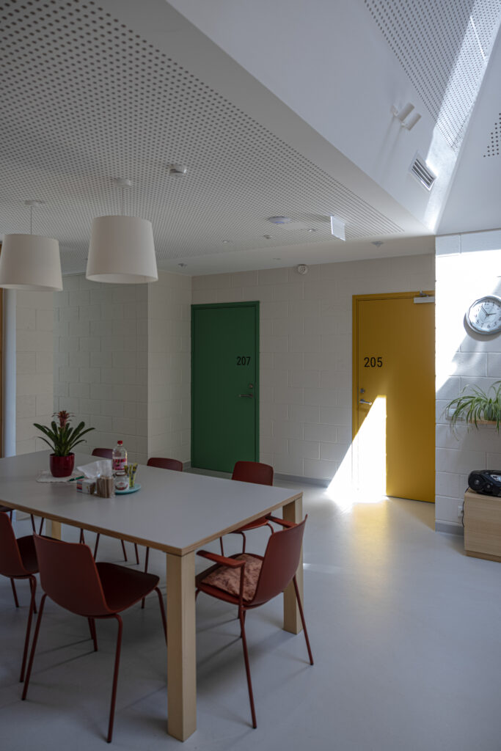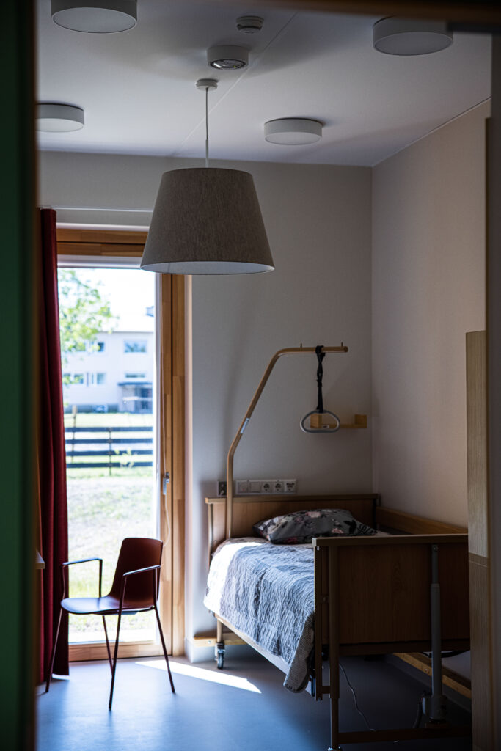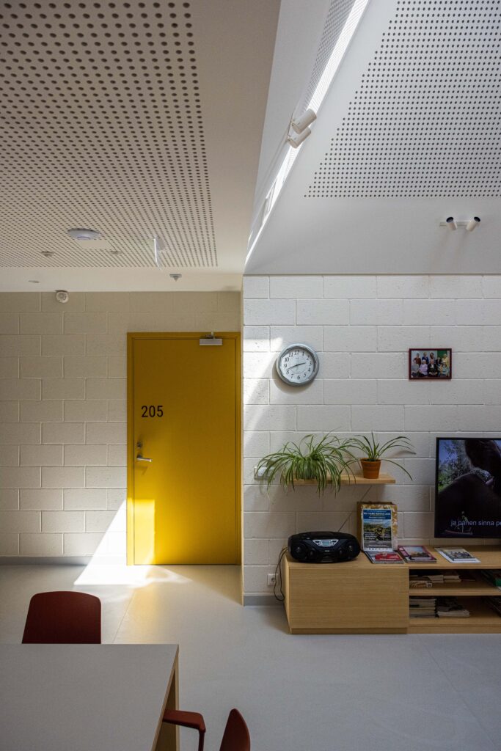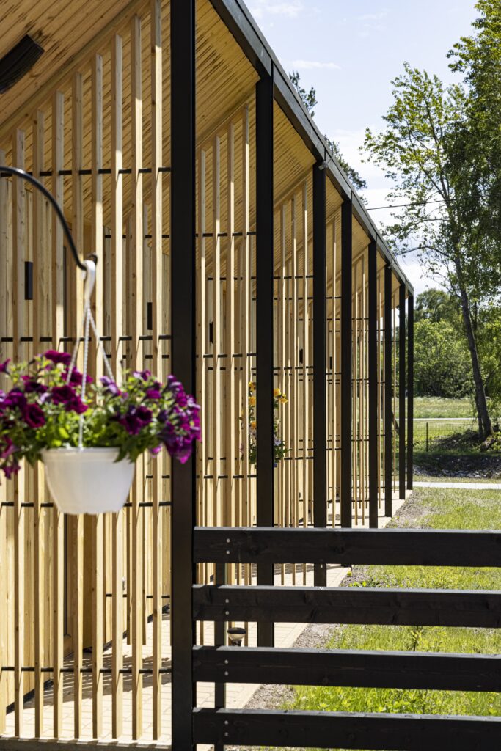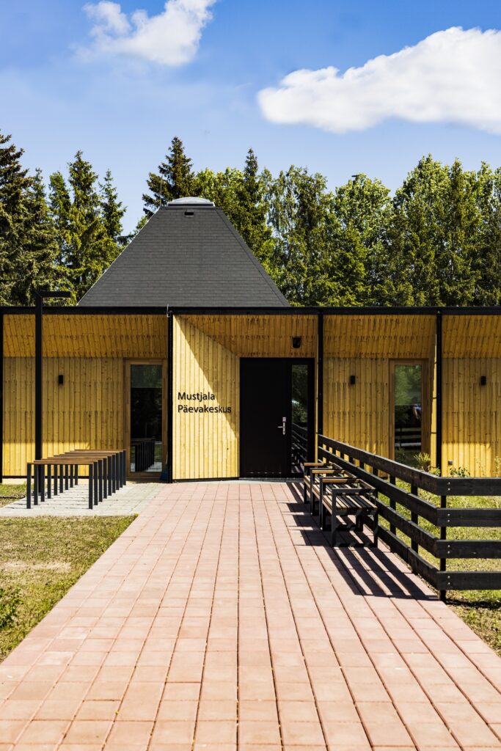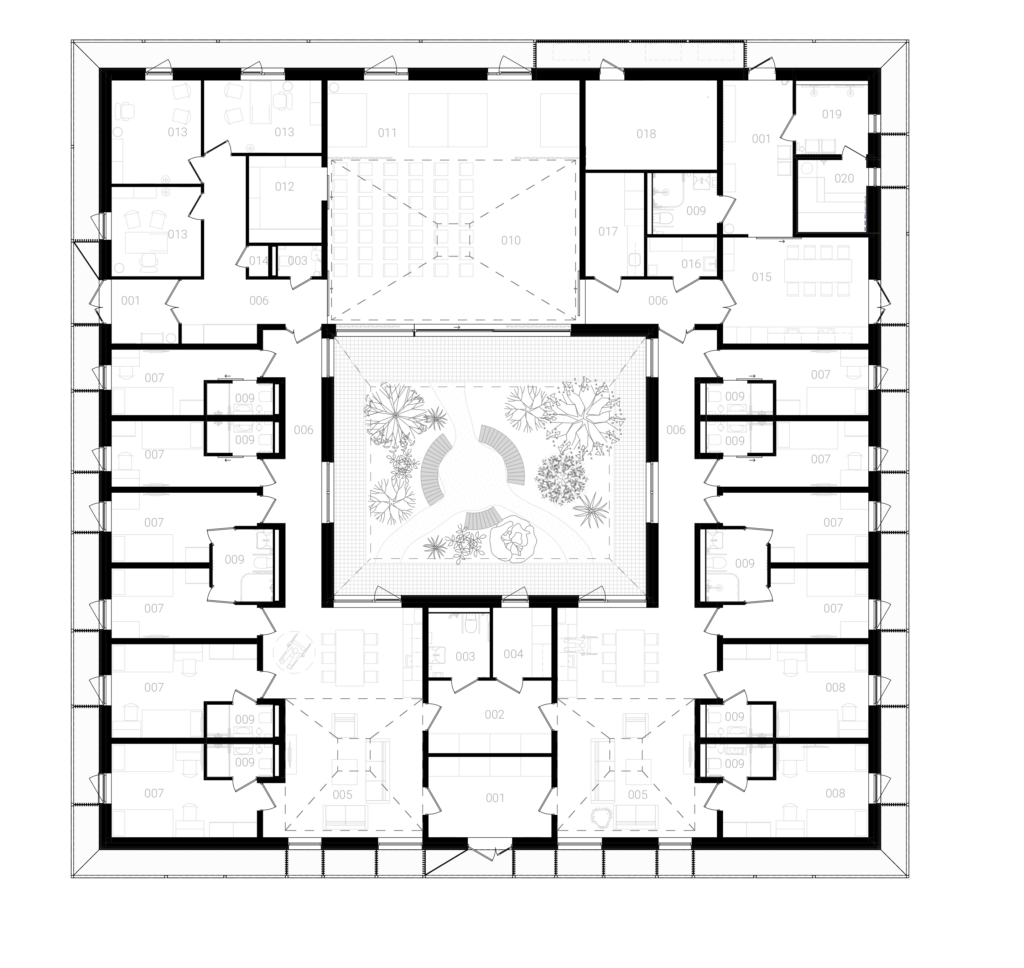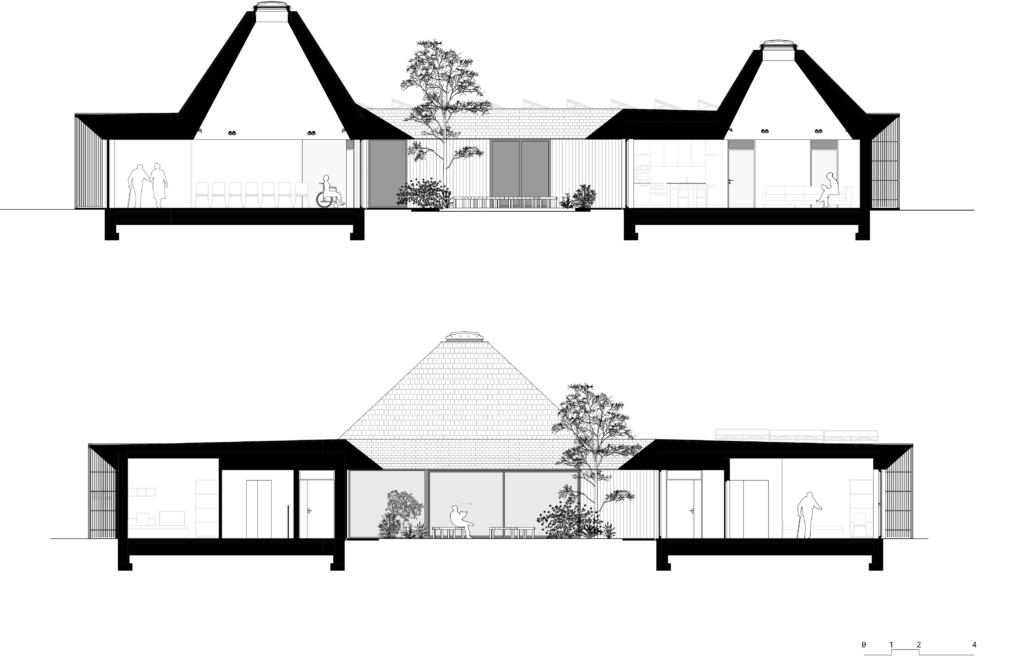This building that is home to 16 people has been warmly received. Cosiness and calm emanate from the building, and people are happy here. The building is justified in terms of function, all the details are carefully thought through and they are adapted precisely to fulfil their goal.
Heidi Verbitski Host, Mustjala Retirement Home and Daycare Centre
It is hard to put in words what this house means to us. It is exactly what we had dreamed about. Everything is precisely in its place and all the necessary conditions have been provided for the main target group. The building conveys a kind of indescribable peace, warmth and desire to stay here and not to leave. My people are very happy here. I can confidently say that it is one of the finest buildings in Saaremaa!
Heidi Verbitski, head of Mustjala care home and day centre
Molumba is a professional Estonian architecture practice that has placed well at several public architecture competitions. A praiseworthy typology stands out in the works done by these architects – they have been engaged in designing social services buildings meant for the elderly. One impressive example is the nursing home and adult daycare centre in Mustjala Village on Saaremaa Island.
The yellow-painted timber building is strikingly modern but the architecture is still informed by local construction culture in several aspects. The conical shapes jutting from the roof are similar to farm architecture, where various buildings with different functions, all with the archetypal sloping roofs projecting from a polyhedral building volume, are clustered around a farmyard. Besides providing eldercare, the facility also services local villagers, offering them premises for community functions, such as cooking, sauna, hobby and craft circles.
The main function of the square-footprint building was to create a sense of home that comes from a human-friendly and supportive environment where both interior and exterior space beckon and complement each other. The building’s room layout is divided into two zones. The public community day centre is on the northern side. There, too, are the hall, hobby room, activity room and sauna, all of which can be used by local residents. The whole building is neatly tied up by a wind-screened and sunny interior courtyard that leaves a calming and homely impression. The courtyard can be accessed from both the nursing home and day centre.
Two residential wings are situated around the interior courtyard. This private area is the senior centre. They have use of bedrooms, common open kitchens and living rooms as well as a sanitary block. These interiors were designed to allow the residents to get around in wheelchairs and walkers so the sizes of the rooms are optimized for their purpose to keep everything safe and comfortable for everyone. Each side of the house has a terrace with an overhanging lip of roof, which can be accessed from the residents’ rooms. Along with the interior courtyard shielded from chill winds, the outdoor spaces encourage the residents to spend time outside.
Molumba’s architects have created a human-friendly, pleasant social welfare facility that is a striking sight. The public architecture commissioned by the municipality came about in limited budget conditions but in this sense, too, the building is energy efficient – the rational and compact architecture and the screening from the elements outside the building makes it easier to attain nearly zero energy standards and fosters a pleasant interior climate.
Ruumipilt 2023
The building completed in the village of Mustjala with approximately 250 inhabitants is strikingly modern while featuring architectural references also to the local building culture. There are several examples for the yellow timber cladding in the nearby homes. The conic volumes dominating the silhouette resemble a farm complex with buildings of various function gathered at one end of the yard marked by the archetypal pitched roofs sticking out from the blocks.
When designing the building, it was highly important to create a sense of home in a situation where the person can no longer cope alone in the final years of his life. This can be provided by a friendly and supportive environment where the inviting indoor and outdoor areas complement each other. The architecture of the building together with the common areas and inner courtyard and garden invite the residents to socialise rather than to be on their own. The layout is clearly divided into two. The northern side is taken up by the public community day centre, including a great hall, recreational area, workshop and sauna for all local people. The building is brought together by the sunny courtyard providing shelter from the wind and rain – this has always been the place where locals tend to host their guests and even show off their gardening skills. There are two living quarters around the inner courtyard. This private area provides accommodation for the elderly residents. The design of the spaces considers different modes of mobility, including wheelchairs and other aids, so the sizes of the rooms have been optimised according to the purpose of use to make them safe and comfortable for everyone. Each side of the building includes a terrace with a meter-wide canopy that can be accessed directly from the bedrooms and that similarly to the courtyard, sheltered from the stormy winds of Saaremaa, encourages residents to spend as much time outdoors as possible.
Johan Tali






























































































































































































