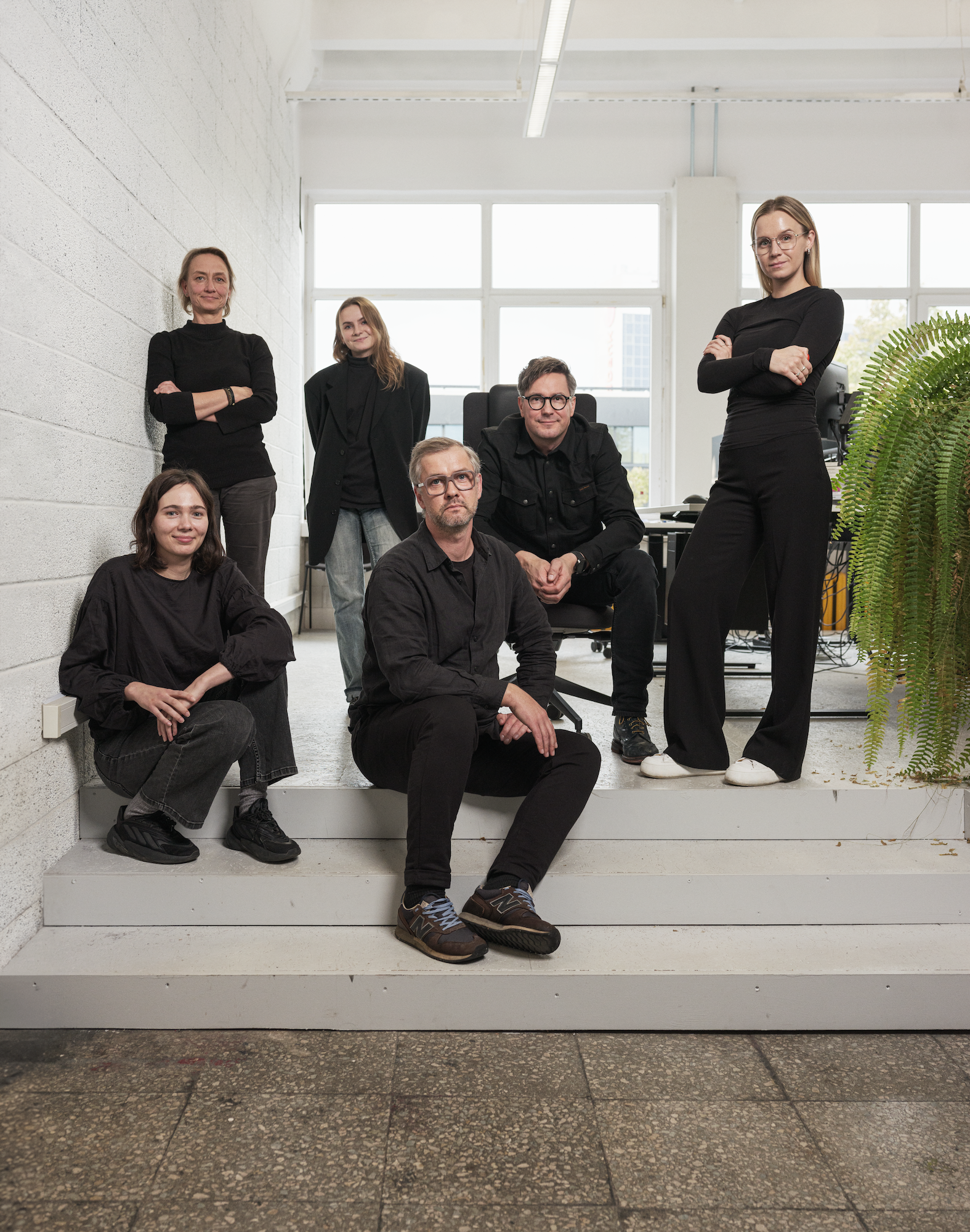PINK employed standout interior architects whose portfolio includes a number of school buildings. This year they are on the pedestal thanks to the newly completed Pelgulinna and Paide state high school interiors, which are well-executed. The PINK team won major acclaim for the noteworthy form and friendly layout and they were selected the winner of the interior architecture office award.
The interior architects of PINK design schools with great care. They aim to create an integral environment, not compete conceptually with external appearance and exterior of the building. Collaboration with architects plays an important role. Paide state high school is small, so Salto’s architects had a strong relationship with the interior. The interior architects Tarmo Piirmets, Birgit Palk and Raul Tiitus tried to factor this into their considerations. At first, opinions may diverge but in a good team opposition is one way to reach the best result. In the case of Pelgulinna state high school, Anni Leo and Tarmo Piirmets from PINK worked with Arhitekt Must, whose explosive energy surprised and inspired the interior architects. The somewhat different kind of creative process forced them out of their comfort zone, and that was good for the practice’s own development.
Every school looks unique, and similarly every state high school’s programme of study is innovative in its own manner. Interior architect Anni Leo says the collaboration skills and consideration of other people’s opinions are the most important values that can be learned at school. For that reason, the Pelgulinna state high school interior lays special emphasis on common areas. Interior architects can offer a supportive learning environment that is also aesthetically enjoyable. Although the points of departure set by State Real Estate are good ones, some shortcomings did emerge in the work. For example, State Real Estate did not commission spatial elements that actually enrich the learning environment and make it special. PINK believes that school interior should enable multifaceted methods of learning, also incorporating the newest technology, and supporting both independent and group study. Naturally, the big picture should be considered, but interior details such as multi-level terraces, plants and rest areas activate the building.
PINK is behind a number of important, symbolic projects – Tarmo Piirmets says it is a great fortune that entails responsibility. Every project affords an opportunity to create a building that resonates with the public in some way. PINK’s interior architects have found enough ambition to make good on this opportunity. In the big scheme of things, the course of a project falls into three parts with equal weight: the idea, the form, and construction. It is difficult work, the process spans a minimum of two years. PINK’s architects know that the secret to success lies in a good team and smooth cooperation between all parties. Common goals and concept and mutual respect and understanding lead to a quality result.














































































































































































































