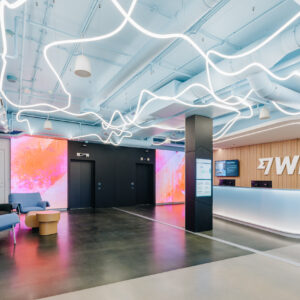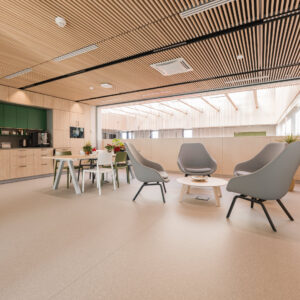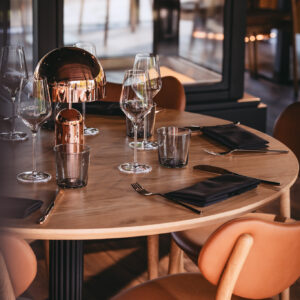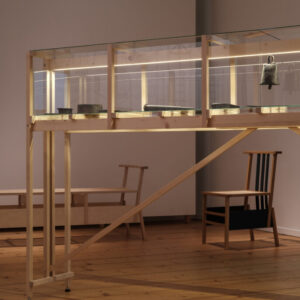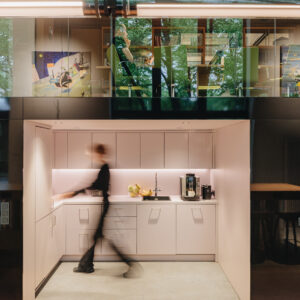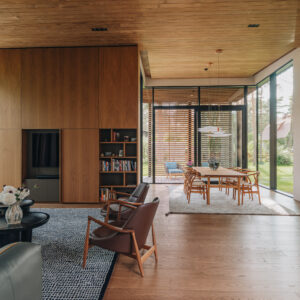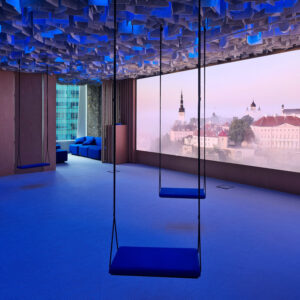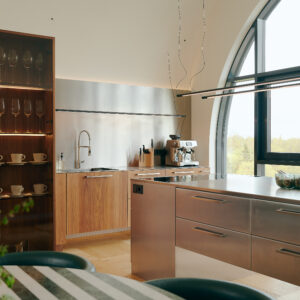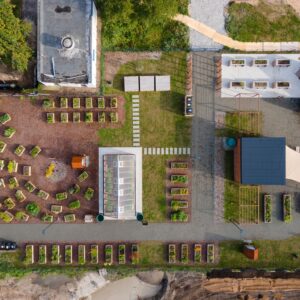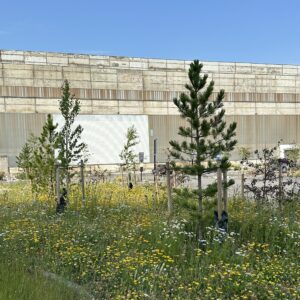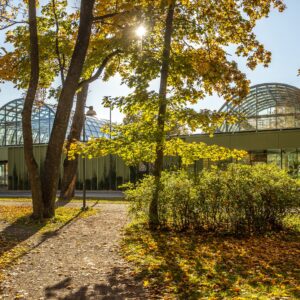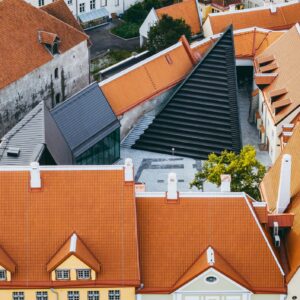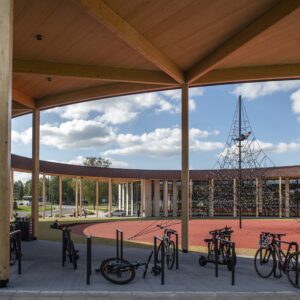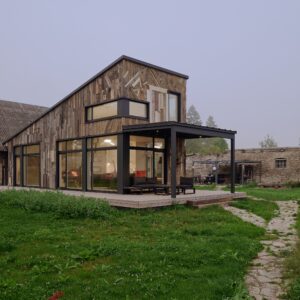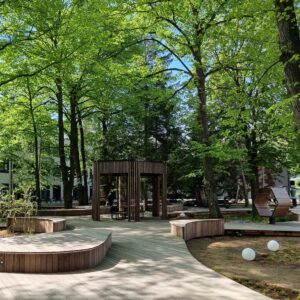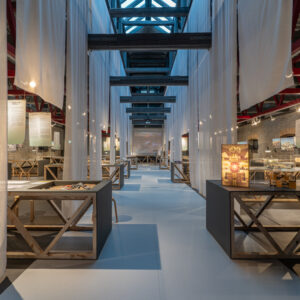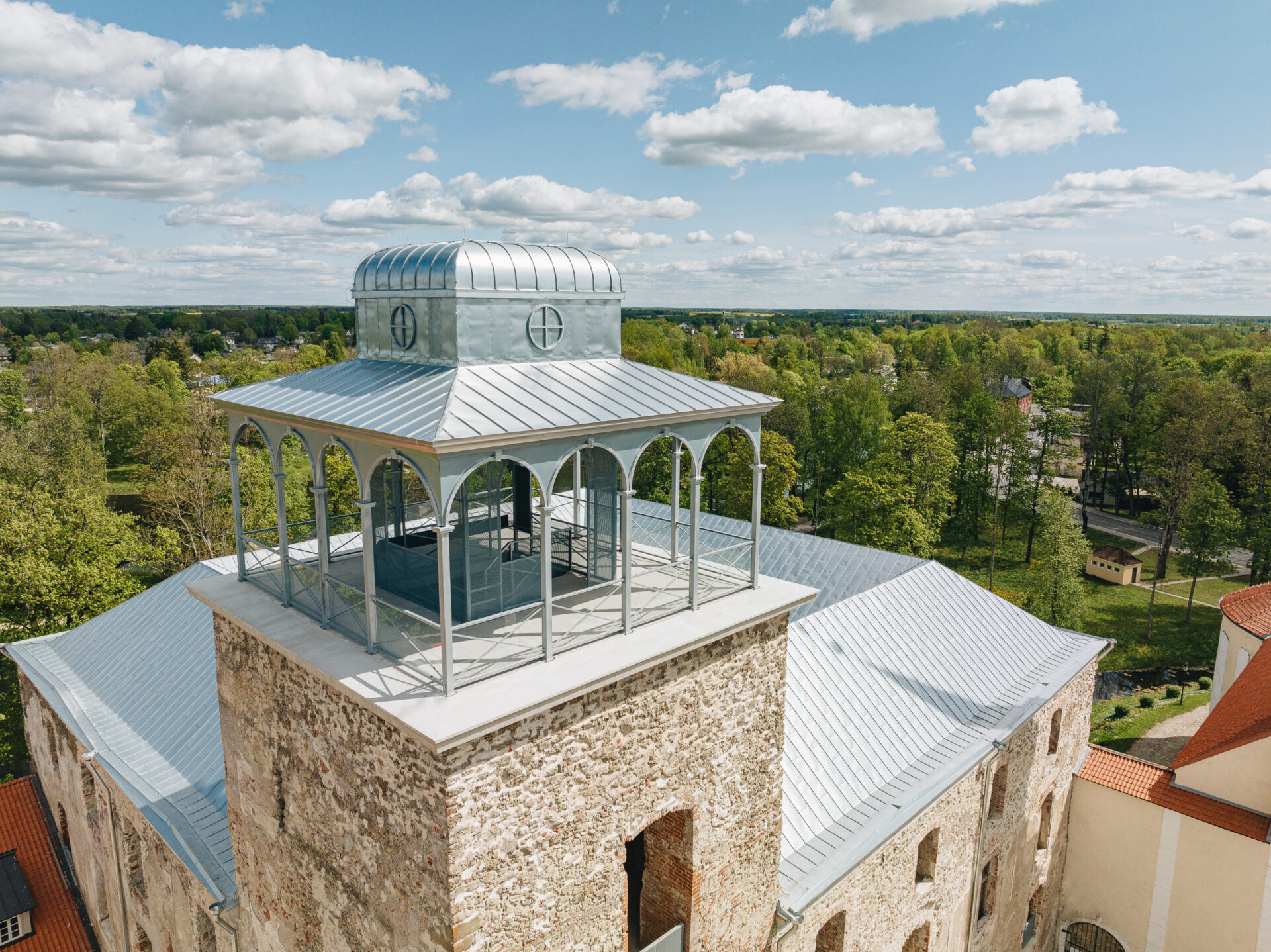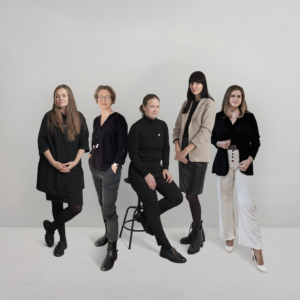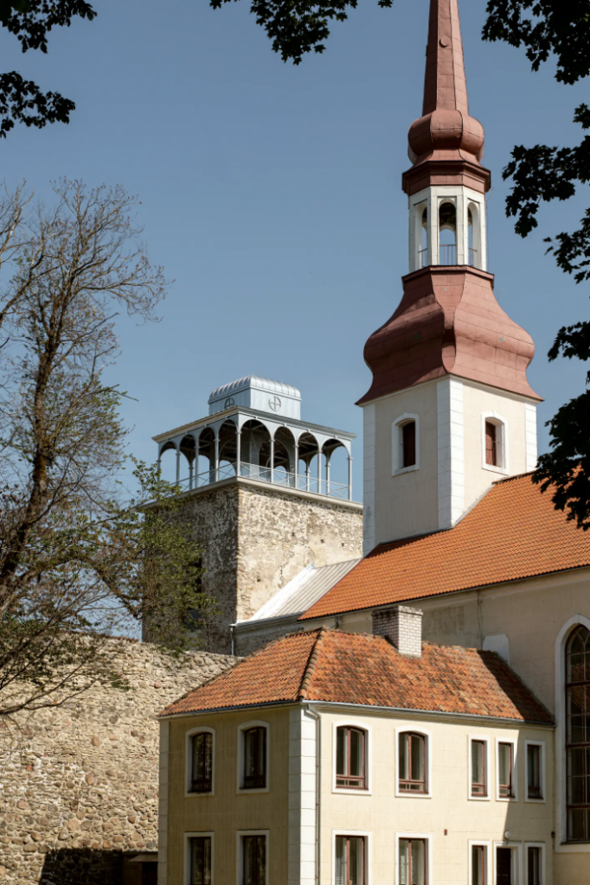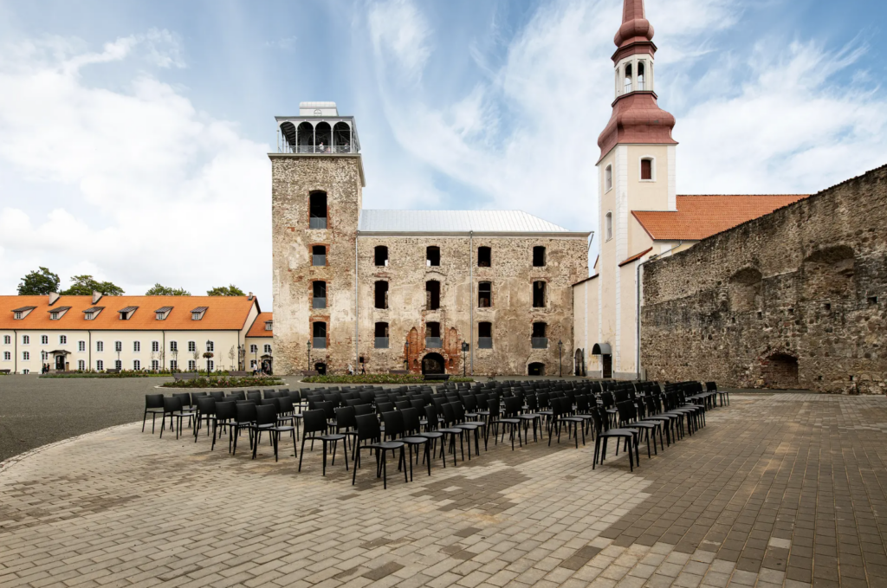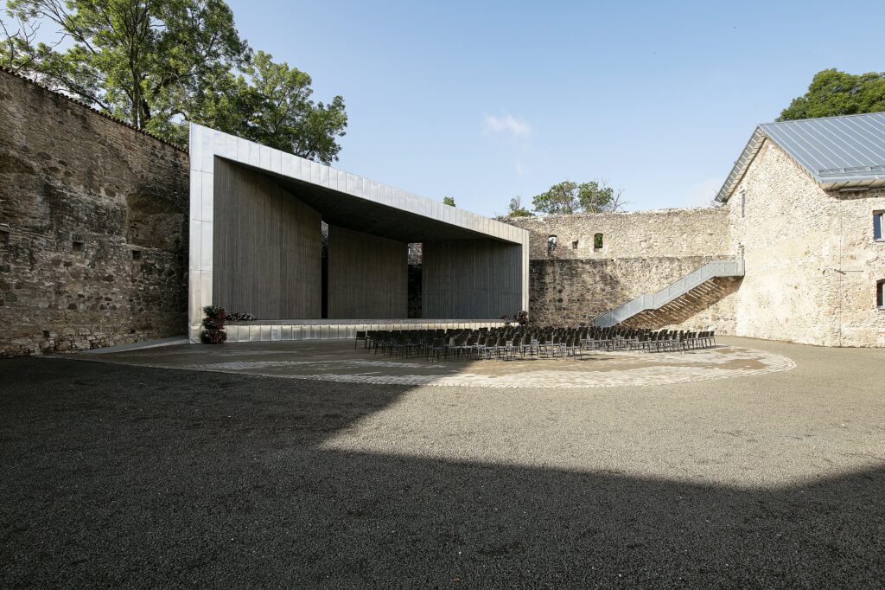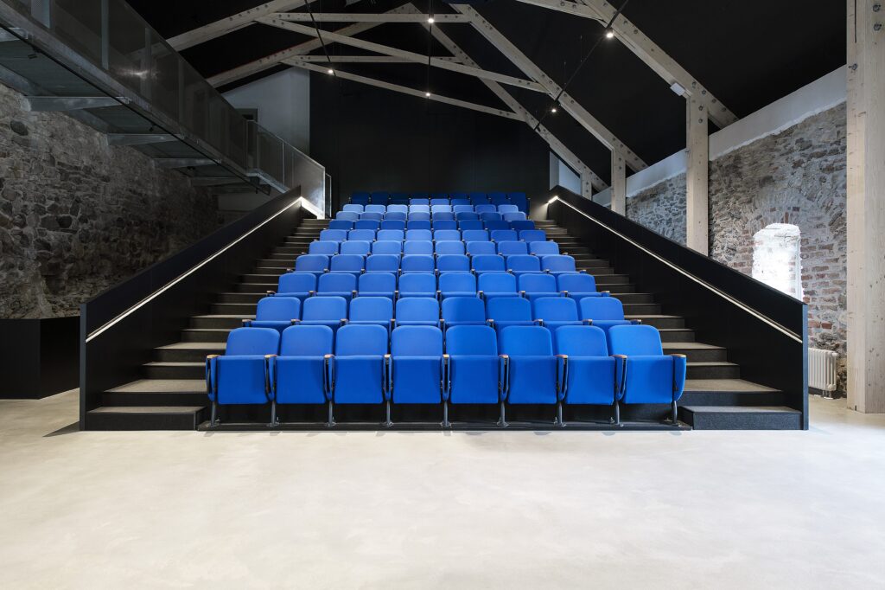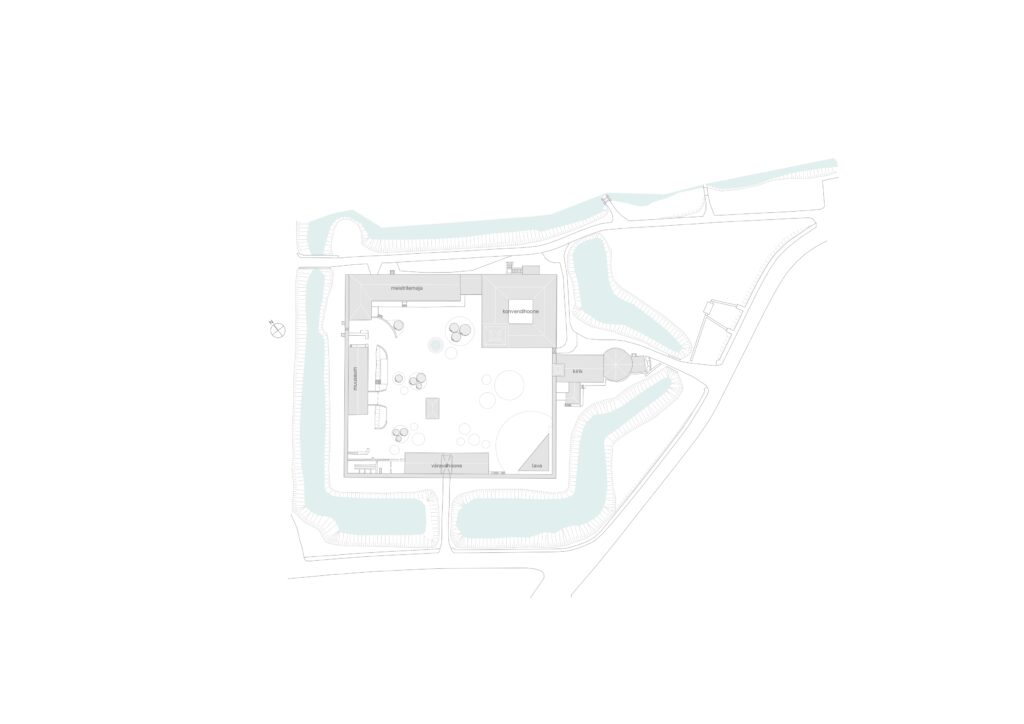The history of the architectural ensemble dates back to the 13th century when a fortress commissioned by Grand Master Otto von Rodenstein was built on the right side of the river. A century later, a convent building was constructed in the east corner of the wall. In the 16th century, Põltsamaa became the residence of King Duke Magnus. It was turned into a castle by Hermann von Wrangel in the 17th century, with Woldemar Johann von Lauw reconstructing it as a grand palace in the rococo style a century later. Unfortunately, the complex was severely damaged in a fire in 1941, leaving only the outer walls. Even the most outstanding feature – the rococo style so rare for us – is only captured in photos. Since 1970s, the complex has been gradually improved but the gate building and the magnificent convent building were left at the mercy of rain and winds.
The challenge in the reconstruction was not so much in preserving the old but rather adding the new, thus creating a symbolic bridge between the past and the present. The grand dome of the convent building marks the historical shape and provides views over Põltsamaa – just as it was relevant in defence against the enemies. There is a winding staircase leading to the tower designed in a way as to afford various views. The buildings are now covered with a rolled sheet metal roof with the perforated metal walkways and concrete steps allowing unique journeys through history.
When we began the reconstruction, there were only walls left of the buildings, some of them at risk of collapse. We analysed the paths between various buildings and the ways to connect them seamlessly with steps and walkways. Due to the size of the complex and budgetary constraints, only a part of what was planned has been realized so far. Future plans include, among other things, the reconstruction of allures and the steel gallery along the defensive walls allowing us to have a glimpse of the former glory.
The historical body of the walls has been carefully conserved to avoid further decay and to allow the story of the castle to be told also to future generations. The new additions act as a delicate tribute to the historical heritage, combining the valuable layers with modern touches. All new additions are clearly marked by contemporary design features distinct from the earlier layers.
In addition to buildings, we also dealt with the castle grounds and stage area that could perhaps be considered as the new central square of the town. The architecture of the stage is kept as simple and neutral as possible allowing the historical buildings to dominate the scene.
Margit Argus, Eliise Harjaks
