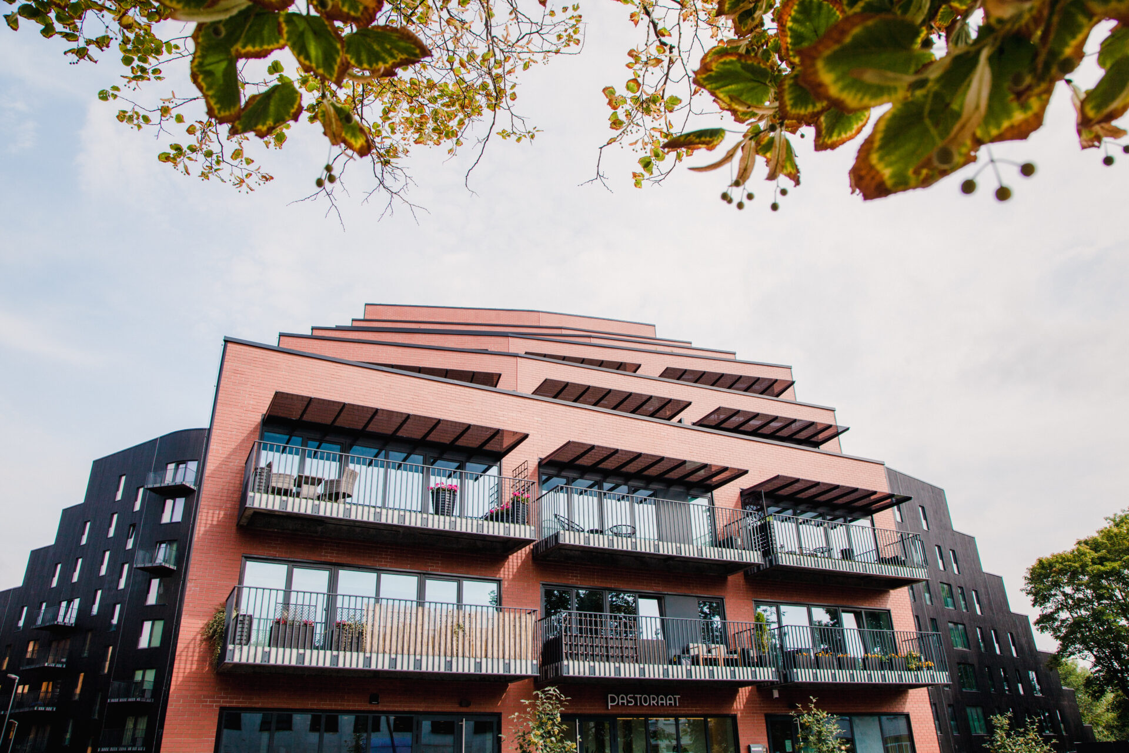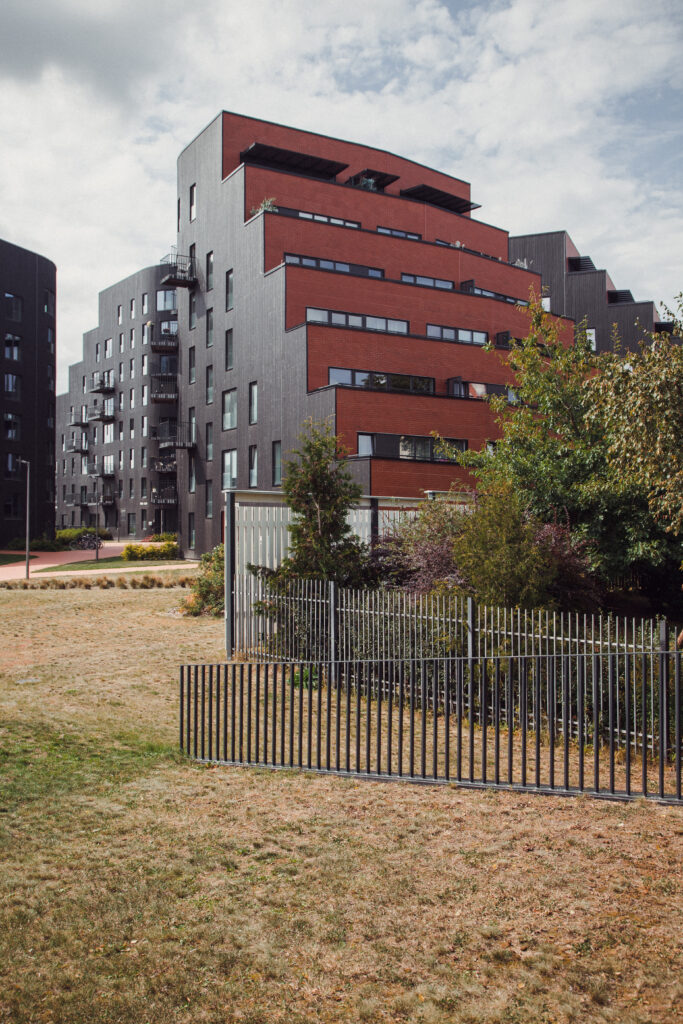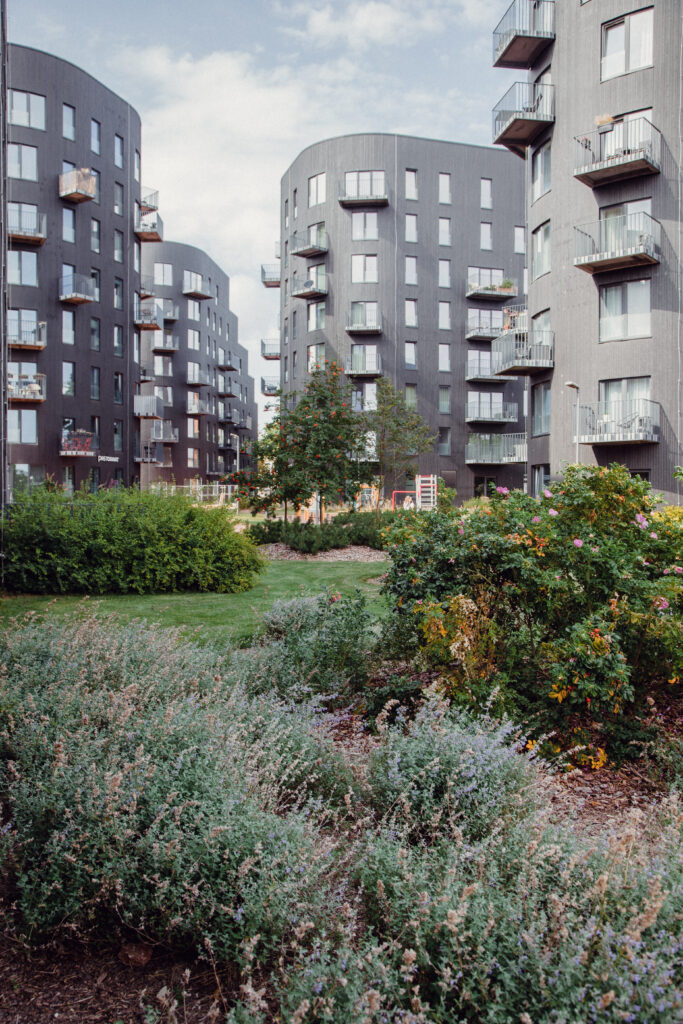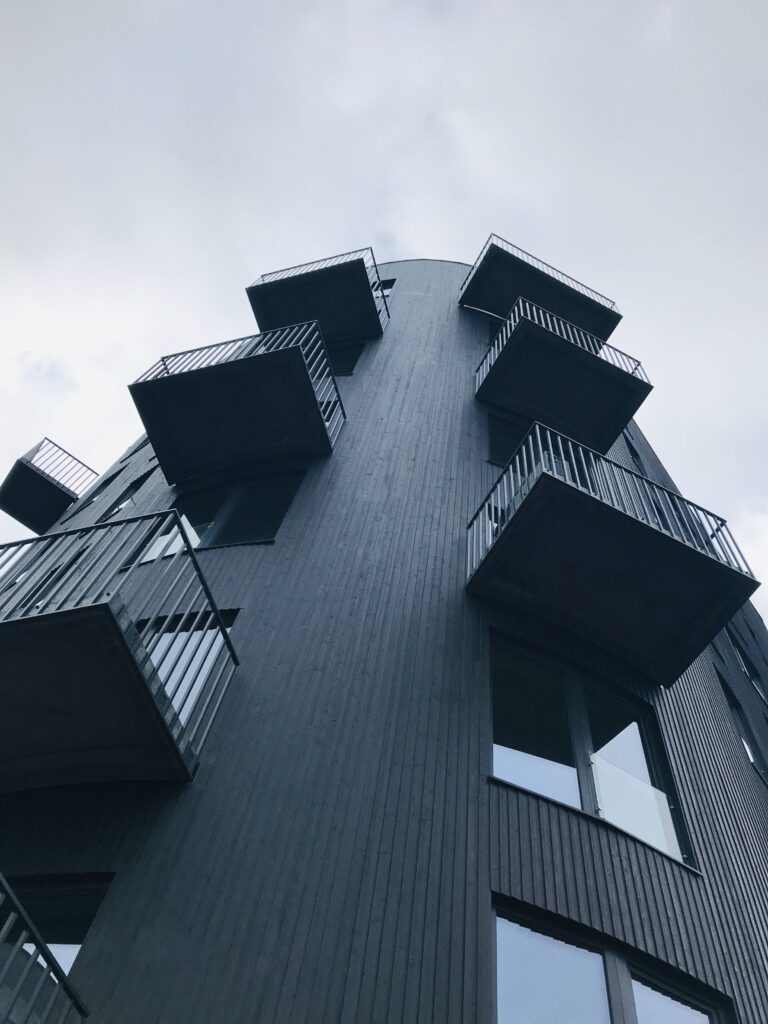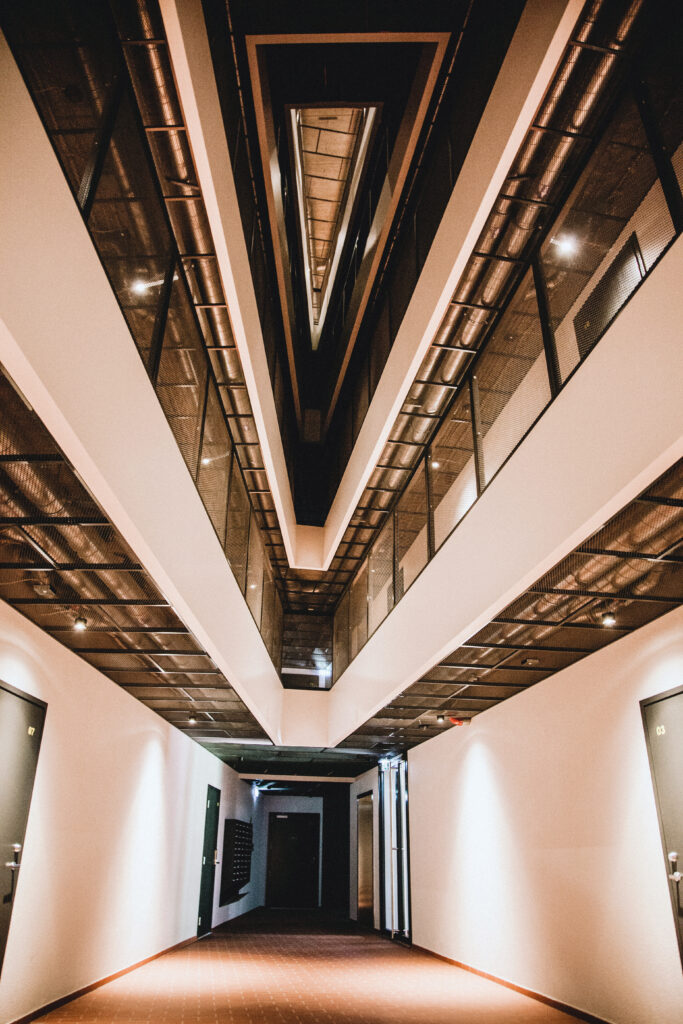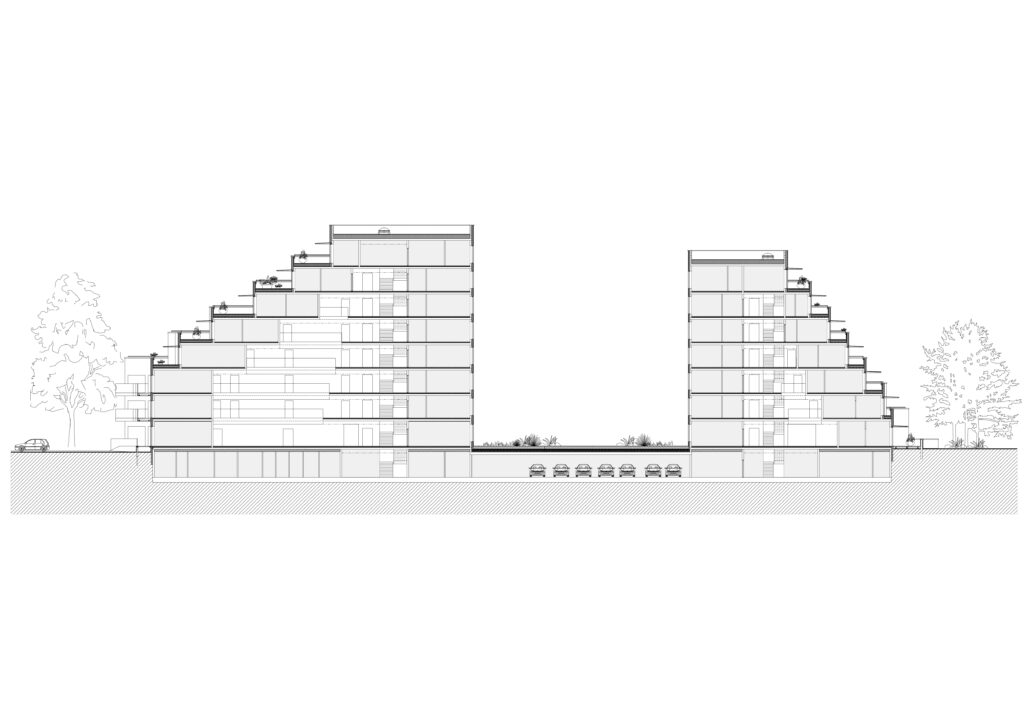The terrace buildings in Riia Quarter are the first wood-façade buildings with the height of 7-8 floors in Estonia. The solution has been specially developed and certified for this project in cooperation with fire safety specialists without the use of fire protection chemicals.
The architectural solution of Riia Quarter is based on its unique location on Riia Hill allowing amazing views of the city and the River Emajõgi. The planning is a further development of a perimetric quarter in the city centre forming a hill of terraces in the middle of the plot which, in turn, smoothly descends towards the smaller buildings in the neighbouring plots thus creating a delicate transition from the roof gardens to the surrounding garden city ambience. The distinctive shape created by the terraces gives Riia Quarter its recognisable identity and resort-like character. At the same time, the outer perimeter forms a building front that clearly defines the street lines with its height varying according to the neighbouring buildings.
The streamlined walls facing the midpoint form a courtyard resembling a river delta flowing into the plot with green and recreational areas for all ages. The curved corners allow to bring more sunlight into the centre of the plot, with the environment further enhanced by wooden and brick façades. There are altogether five taller and two smaller buildings.
The apartment solutions aim at providing several variations in terms of views from the windows as well as the size, layout and number of rooms. All apartments are unique with also the staircases and underground parking areas stemming from the individuality of the overall solution.






























































































































































































