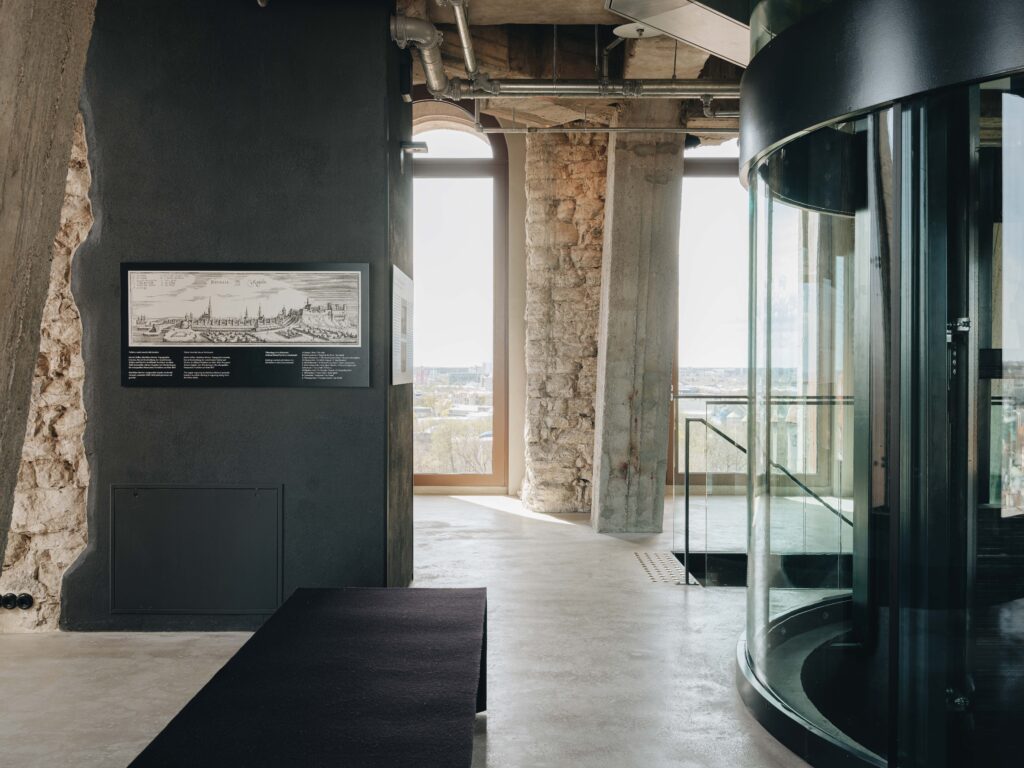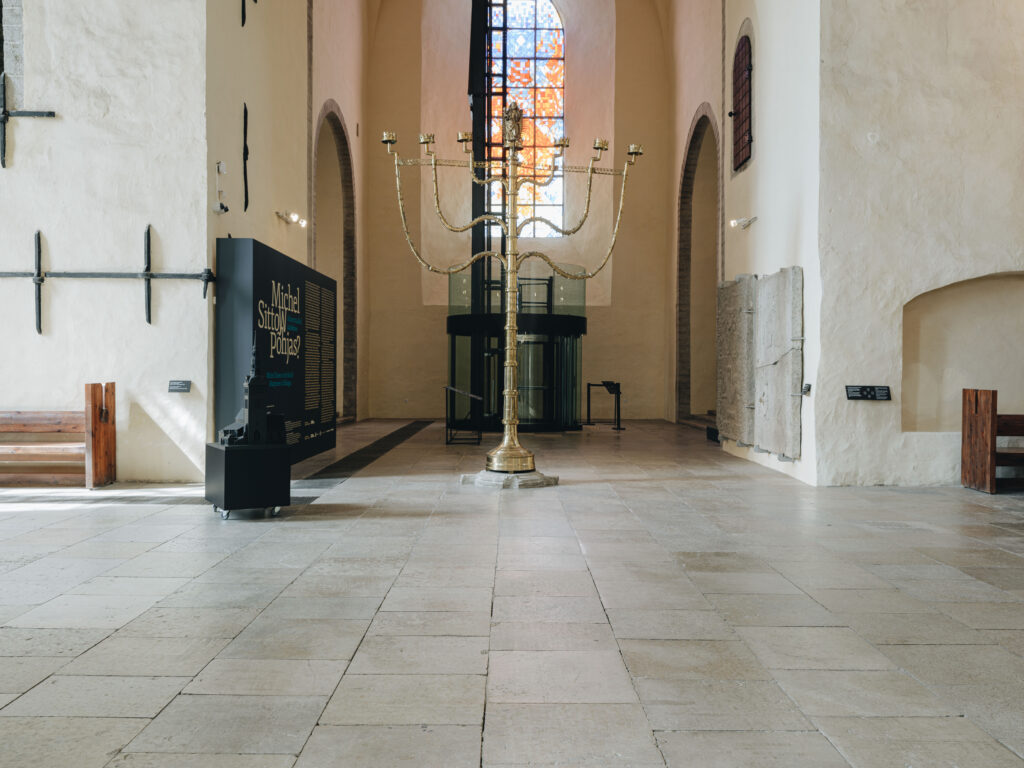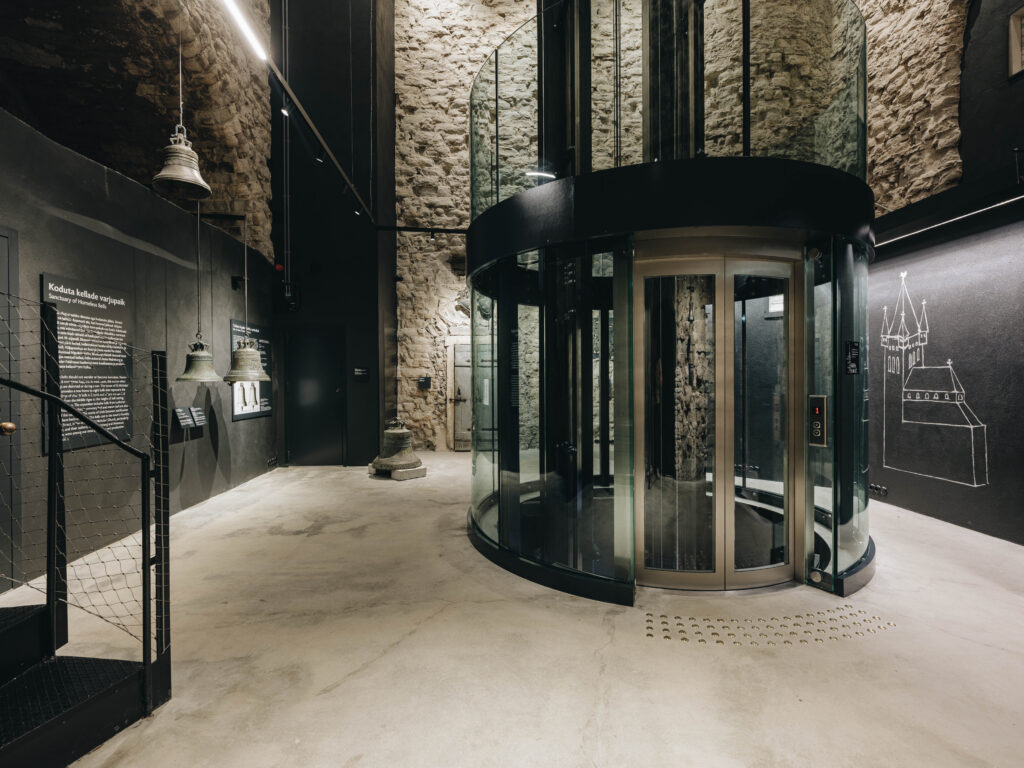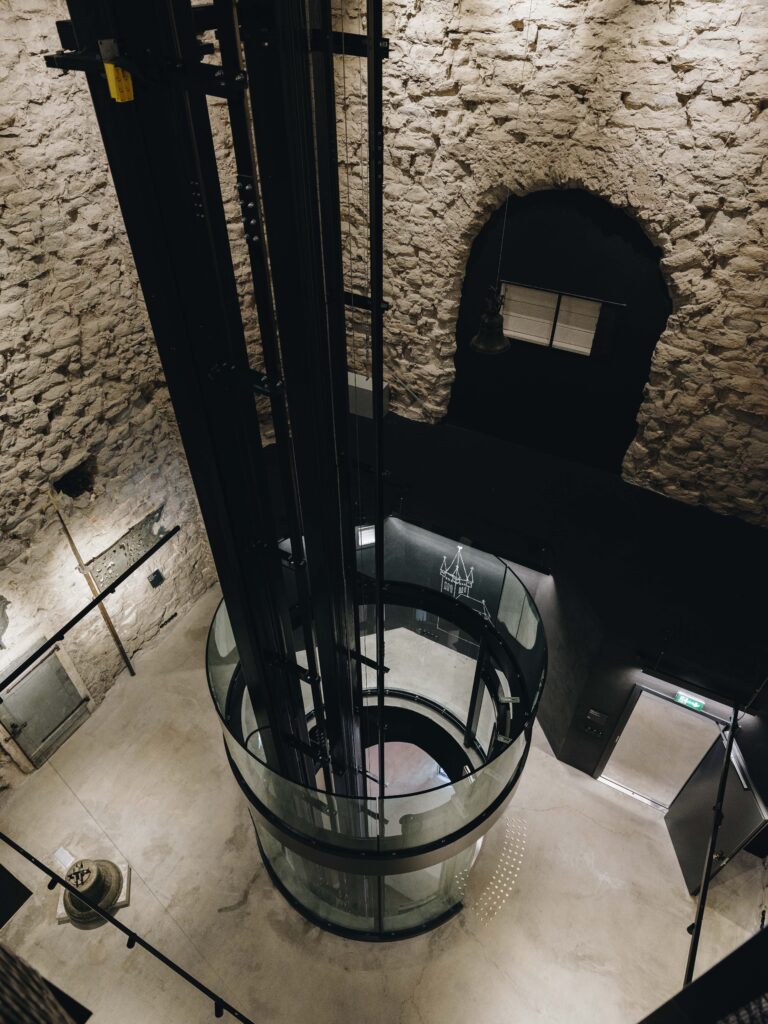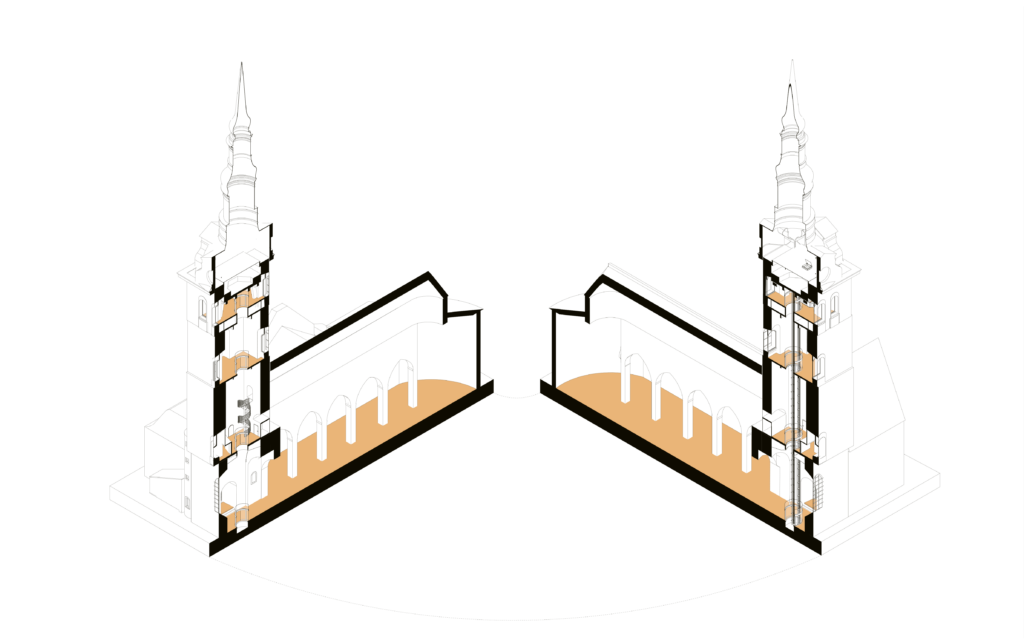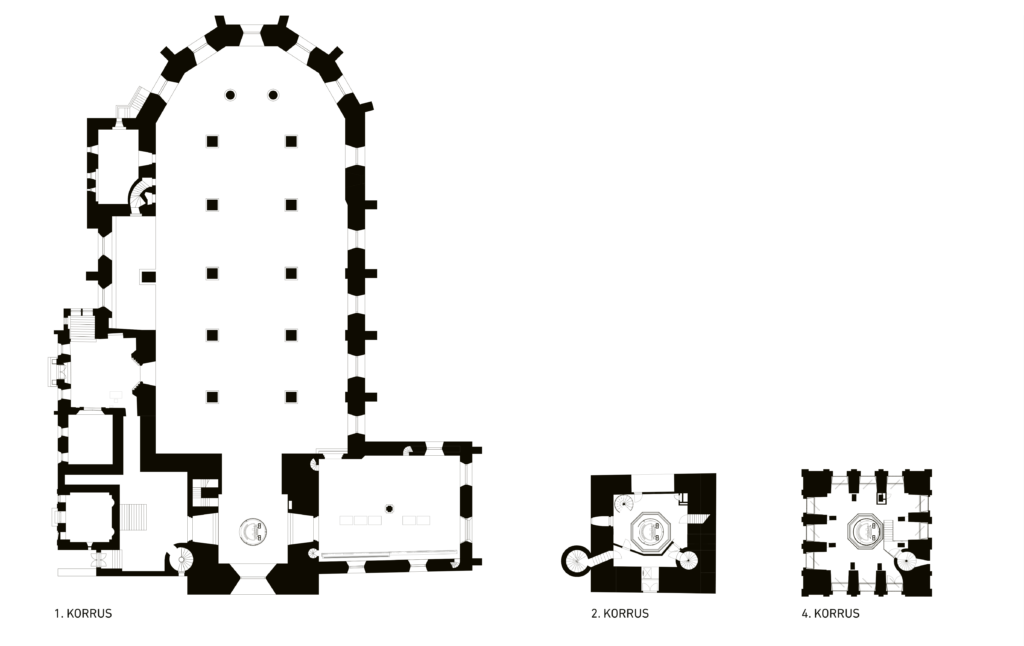The renovated Niguliste Museum has broadened the possibilities for displaying the Art Museum of Estonia’s most prestigious and valued art collection and organizing temporary exhibitions and programmes. The church has state-of-the-art solutions that clearly stand apart yet, thanks to their subtlety, airiness and lightness, are well suited to the historical environment. The collaboration between customer, architects, engineers and builders has led to a result that has been extraordinarily well received by colleagues and visitors. The work that the KOKO architects have done here is unique in Estonia.
Tarmo Saaret, Director, Niguliste Museum
St. Nicholas’ Church is believed to have been built in the mid-13th century. It was one of the most important houses of worship in medieval Tallinn, which went through many changes over the centuries that followed. St. Nicholas has an historical scar from the recent past, as the church was hit and caught fire in the Soviet airstrikes of March 1944. But what doesn’t kill you makes you stronger. Every layer of time has given the imposing sacral building more value and the recently added glass elevator provides 21st century symbolism.
This glory of the Hanseatic town has been used as a concert venue and museum for close to 40 years, mainly exhibiting art from the Middle Ages and early modern period. To make maximum use of the church, a modern glass elevator was built into the steeple, allowing the building’s hitherto closed parts to be opened. The glass elevator, not enclosed in a shaft, is a very bold solution and it’s also unique. Travelling vertically allows the medieval architecture to be experienced in a novel way. The lift is minimalist, light in weight and takes the history into consideration. It is supported by metal rails positioned in the tower’s centre, which pass through four floors. The first stop is an interior at a height of 16 metres, where visitors see an exhibition on church bells. A temporary exhibition space was created on the third floor. On the fourth floor, the true gem sparkles – a platform with unique views of Tallinn.
Besides the steeple, the museum exhibition was expanded into the Small Chapel built in the 14th century. This space, which is just off the north nave, was converted into a new gallery space by way of an added split level. Now more works can be displayed. After all, St. Nicholas’ Museum is a repository for Estonia’s most valuable and largest sacral art collection.
The visitor experience is supported by KOKO Architects’ amenities for people with visual and hearing impairments and physical disabilities. The floor of the fourth floor were the observation platform is located, has been raised to the same level as the lower edge of the windows, so that wheelchair-bound visitors also can enjoy the view. The vertical space created by raising the floor was put to use as a utility space for technical equipment. The project included many technical achievements, the 16-metre fire curtain custom-made for the elevator is unique. It is believed to be the tallest anywhere.




































































































































































































