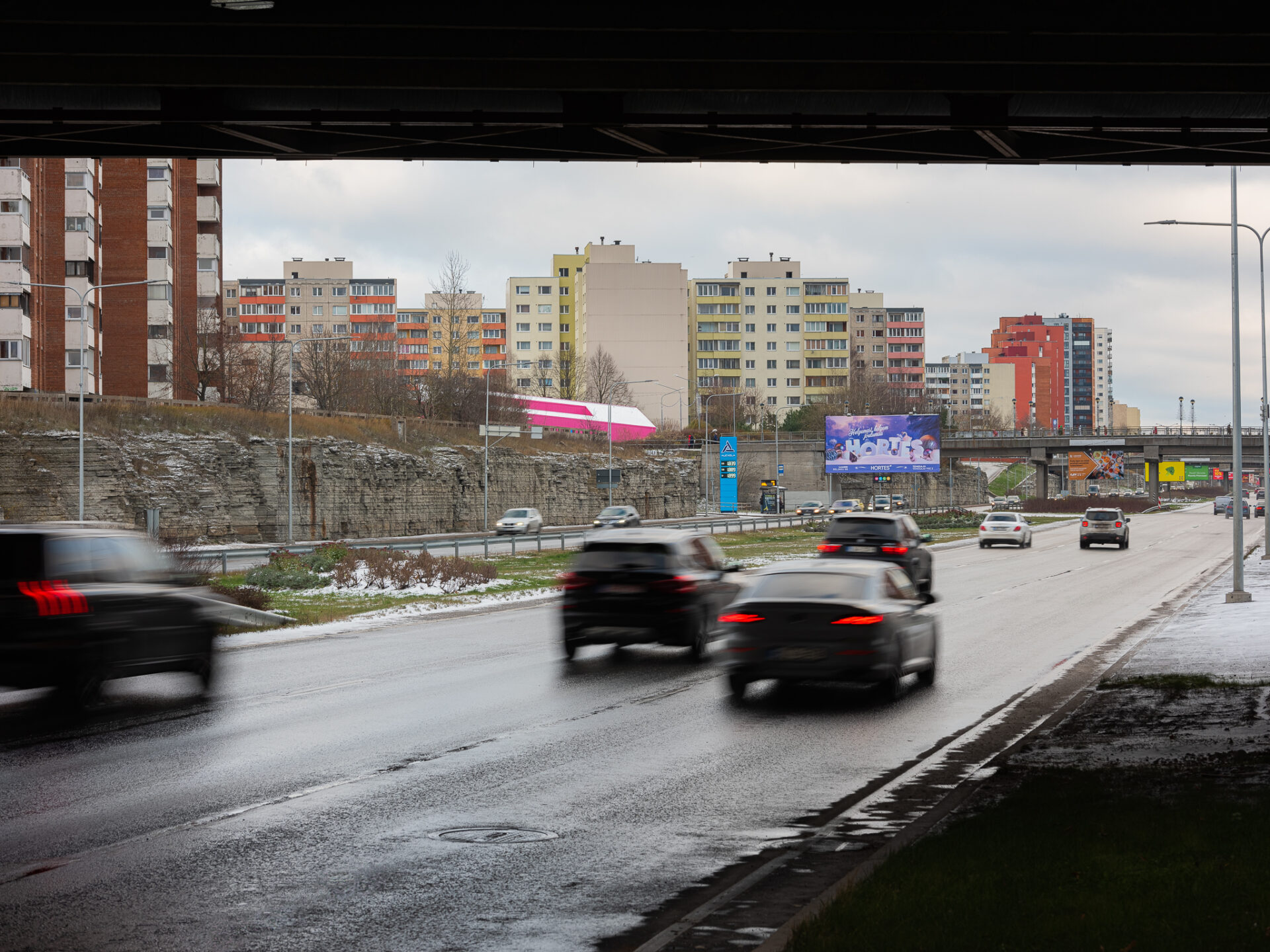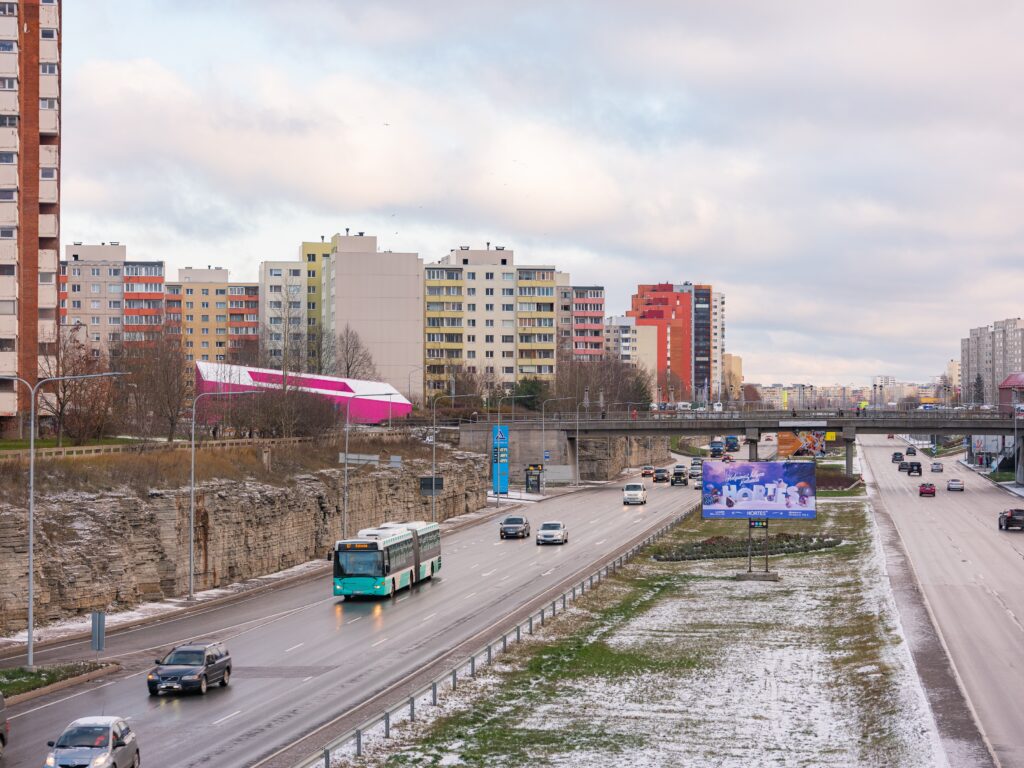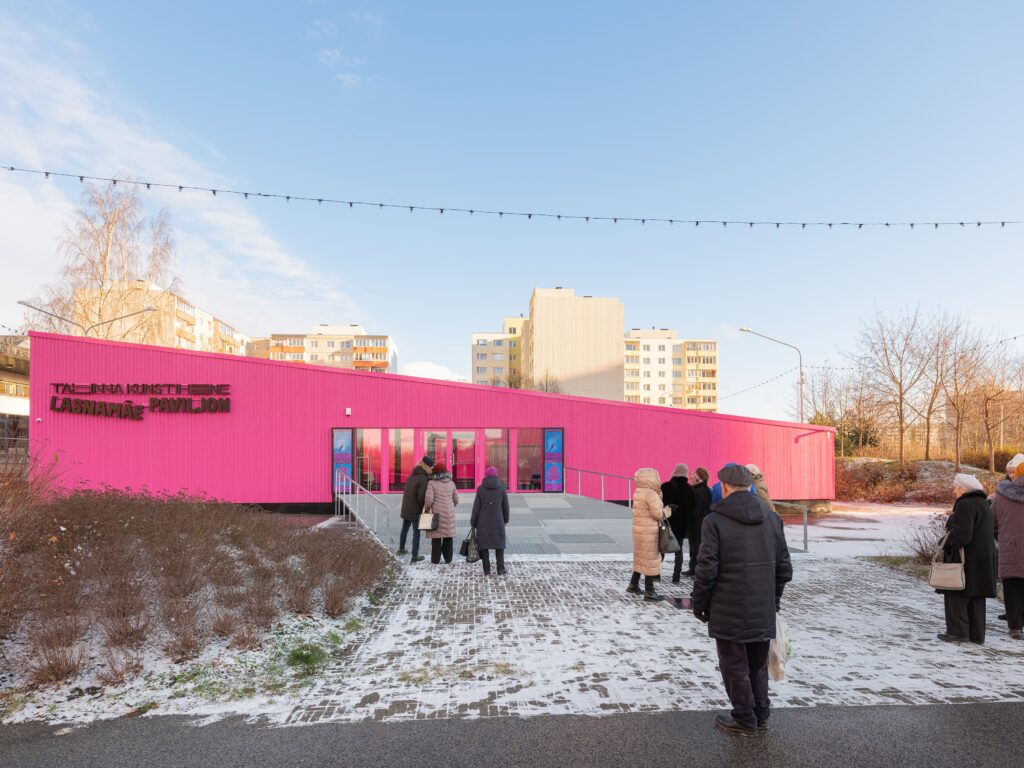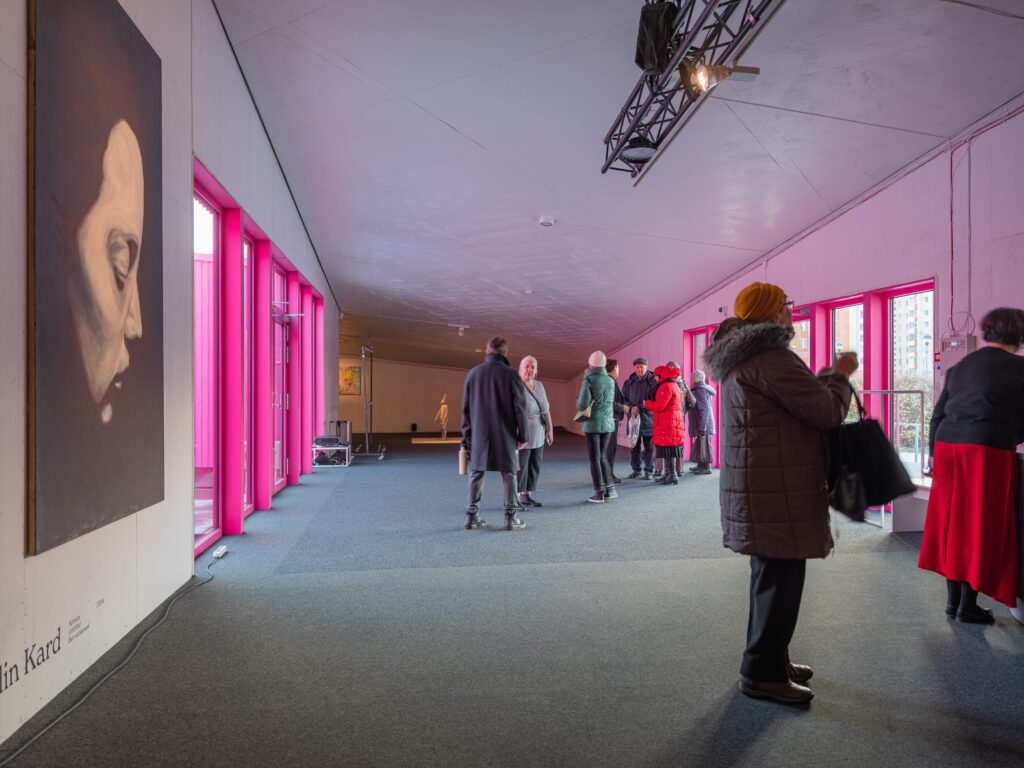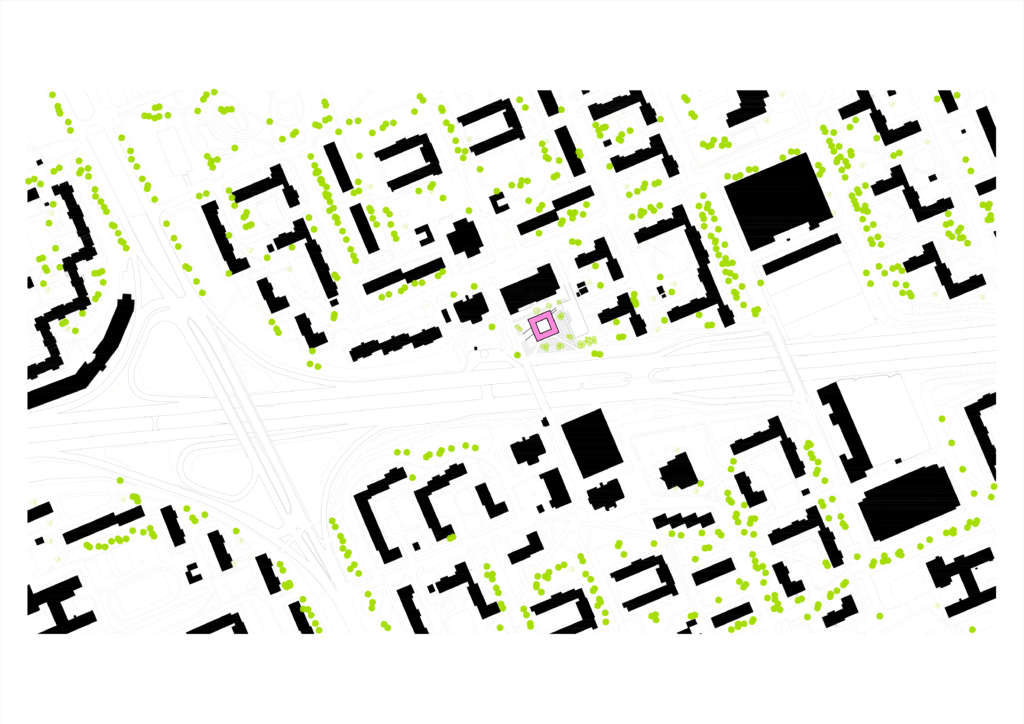SA Kunstihoone, Lasnamäe city district government and the cultural centre Lindakivi signed a cooperation agreement to support the temporary move of the Art Hall to Lasnamäe during the renovation of their main building and thus also to promote cultural activities and integration in the given district. It is a temporary satellite to ensure the continuity of the Art Hall as an important exhibition venue while placed in an untraditional location. That was why one of the aims was to make the pavilion noticeable and memorable.
The starting point for the architectural solution included, in addition to the function, also the urban situation and the features of the surroundings. The pavilion is square on the outer perimeter forming a private courtyard at its centre. The roof of the entire building is slanted to the south providing the courtyard with sunlight and making the specific shape of the pavilion perceptible also from Lindakivi Bridge to arouse interest in passers-by to go and check what is happening inside.
The pavilion is made up of two symmetrical halves and manufactured as a factory building in identical modules. It may be repeatedly assembled and disassembled, allowing the hall to have also another life cycle. The roof is covered with sedum to make it attractive also when viewed from the neighbouring tall buildings.
The slanting roof and the position of the building around the courtyard create a distinctive interior space – the exhibition hall of the same width but varying in height (ca 2-7m) allows for galleries of very different proportions for expositions of diverse scale and purpose. In essence, it is a circular space that could be shaped and sectioned according to the needs of the particular exhibition.






























































































































































































