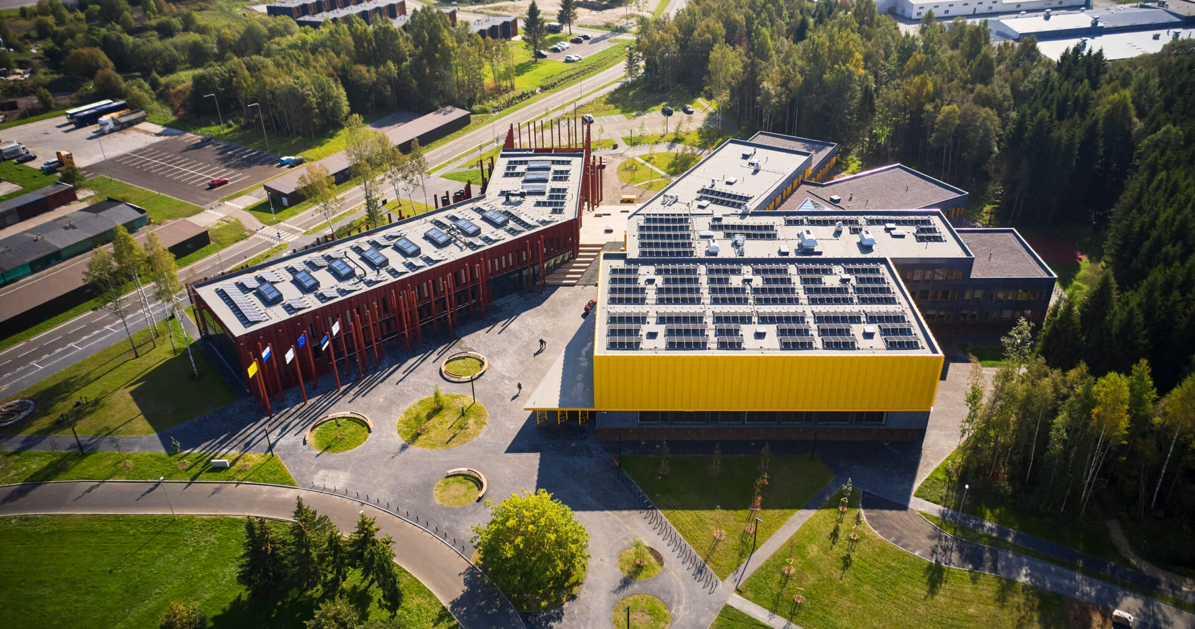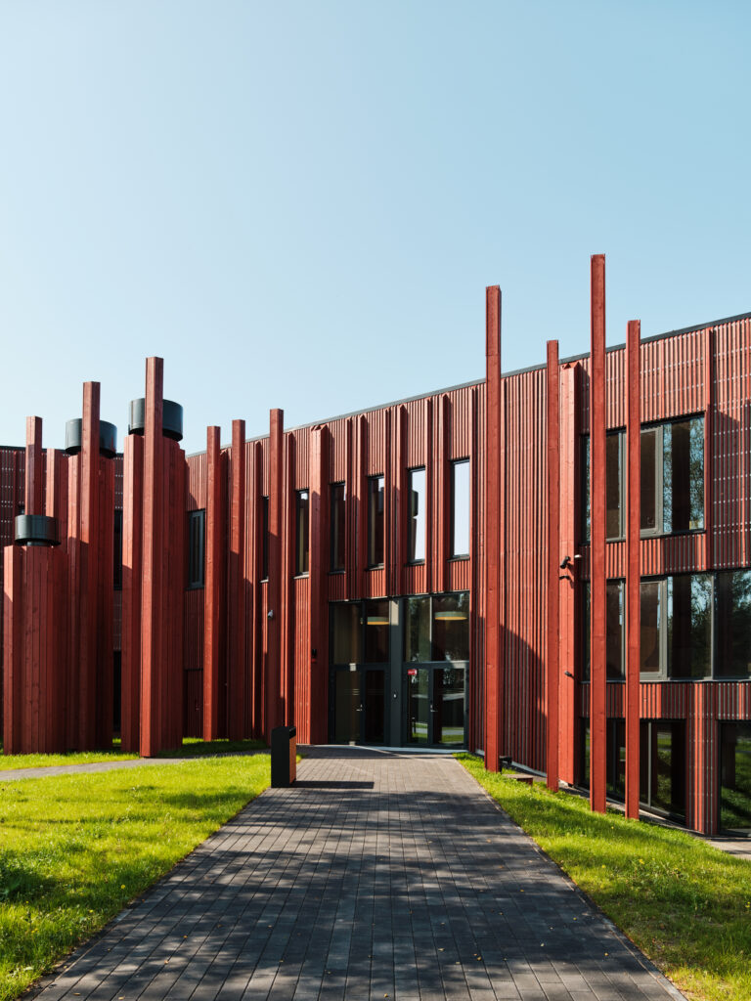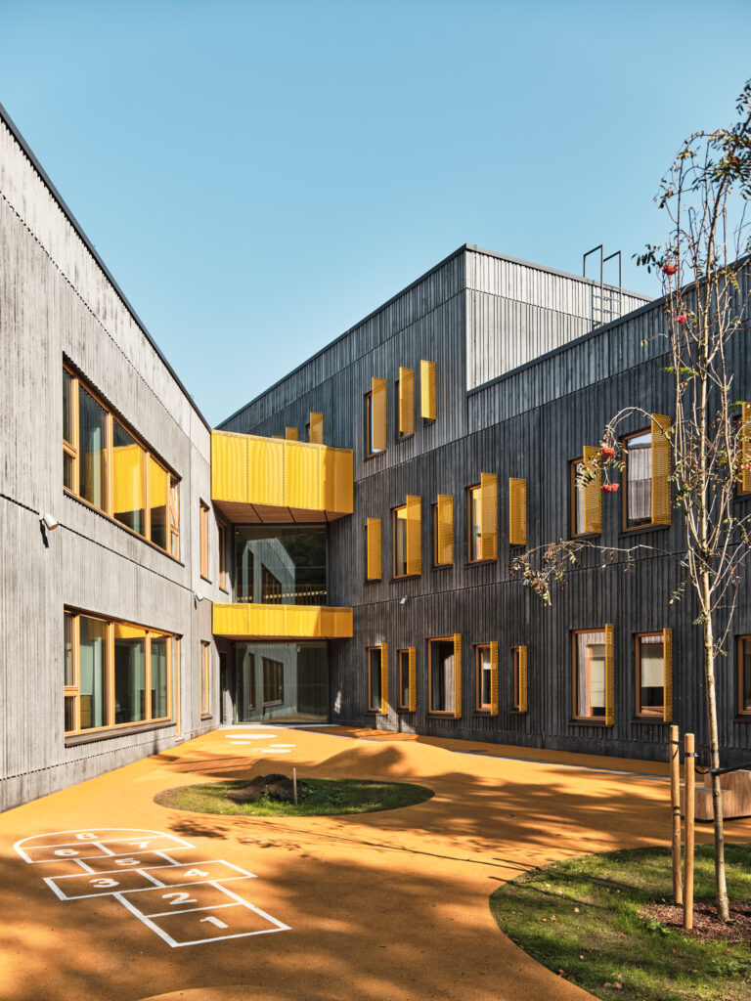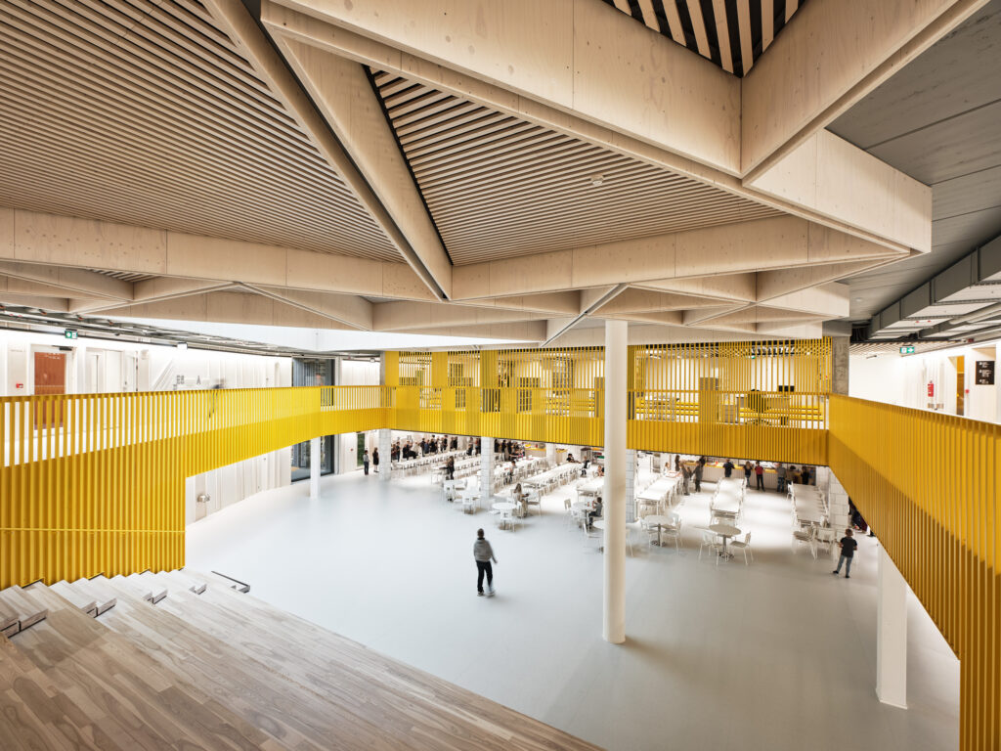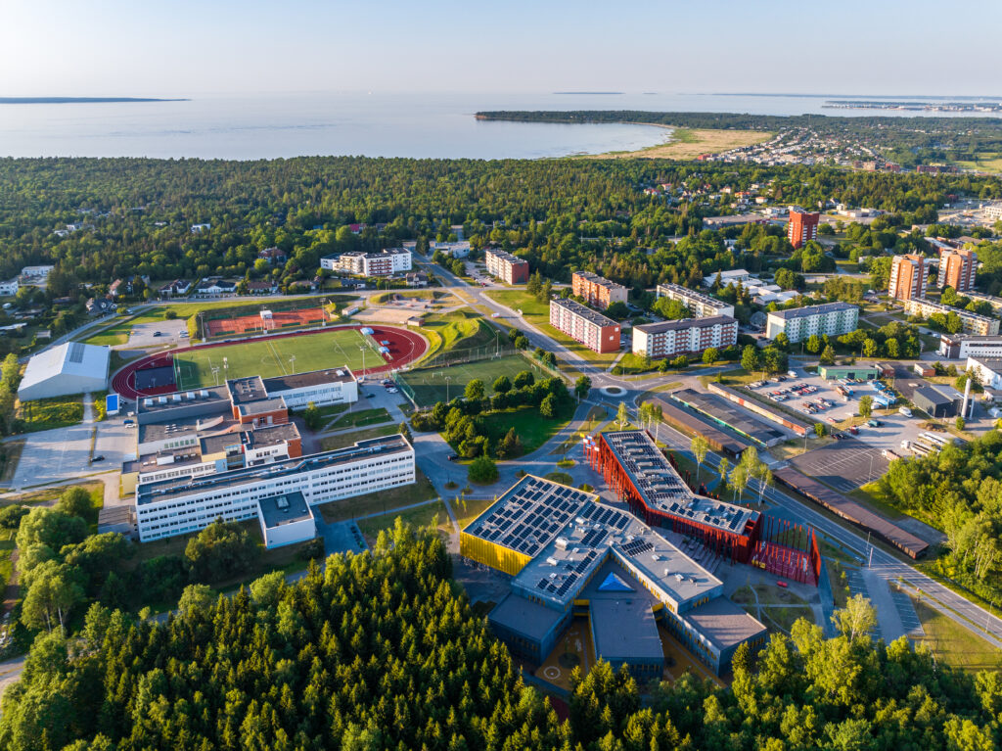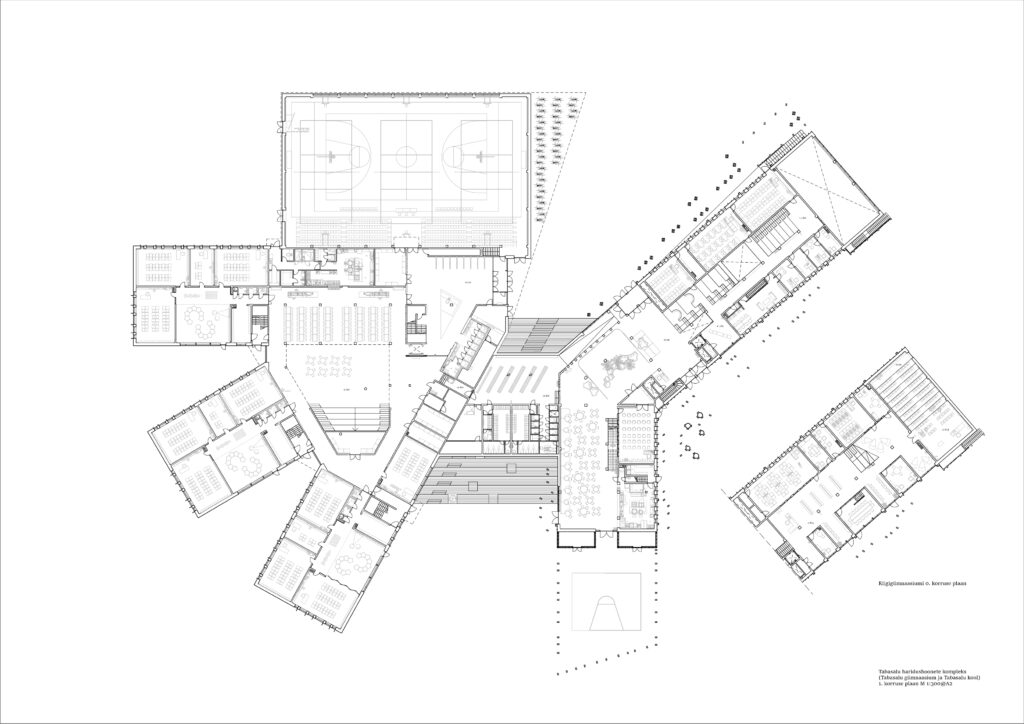The mental and physical environments are strongly related and educational spaces must support both students and teachers. The beauty of Tabasalu school building and outdoor area is that it is simultaneously academic and cosy. It is comfortable for those who prefer activities and communication and therefore also spaciousness as well as those who like to be on their own, focus on their studies and avoid excessive noise. This school does not boast large impractical spaces or showy furniture. The physical space corresponds precisely to its aims – to provide a safe environment fostering learning for everybody.
Grete-Stina Haaristo, head of Tabasalu Secondary School
Completed as a result of a public architecture competition, the campus includes Tabasalu State Secondary School (with the red wooden façade) for 360 students, the Elementary School (with the grey and yellow façade) for 550 students and the sports building for the entire local municipality.
The main idea was to mutually integrate the indoor and outdoor areas thus creating spaces of various nature and function between the articulated volumes.
The location of the buildings allows the steps between them to divide the area into two. There is a so-called formal square in the north leading to the main entrances of all buildings. The steps can be used as the grandstand for outdoor events. The other side of the steps opens directly to the south with the buildings sheltering the area from the winds in all remaining sides. Such orientation allows the south-facing terraces to be used from April to October, and thus also the canteen of the secondary school is placed next to the steps so that students could also enjoy their meals outside.
At the request of the client, there is no separate cooling system, instead, there are sunscreens on the elementary school building and a “forest” of solar shading columns accommodating also the lighting, flagpoles, bike racks and ventilation air chimneys. The latter were deliberately not installed on the roof as the building complex is visible from a distance along Nooruse Street.
The basketball court to the south of the secondary school building marks the location of the possible extension. The design of the elementary school building is based on a nest system with the bases for three parallel classes edging the central atrium. The nests can be accessed directly from the outside with the play areas located between them.
The load-bearing structure is mainly prefabricated reinforced concrete with the external walls of three-layer concrete panels. The façade of the secondary school building is clad with wooden ribs while the wall panels of the elementary school are dyed black with streaky vertical lines.
Text: Andro Mänd






























































































































































































