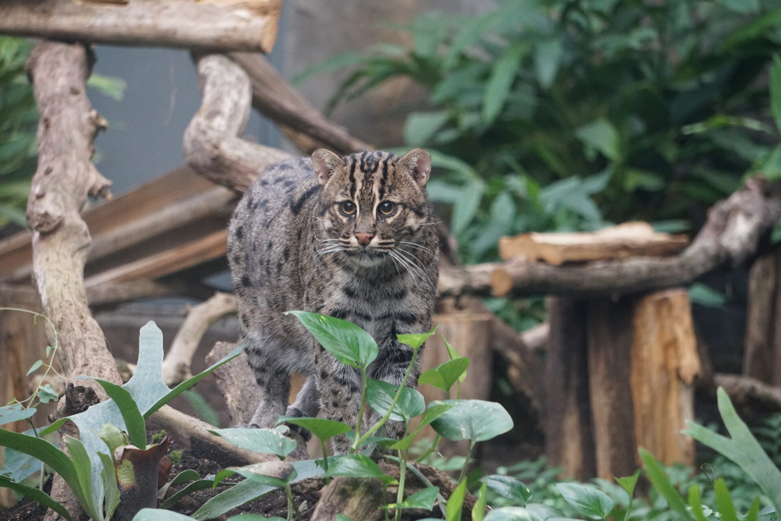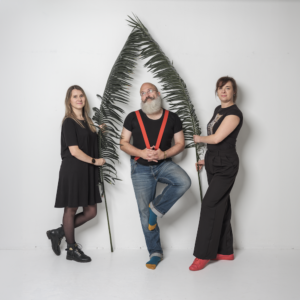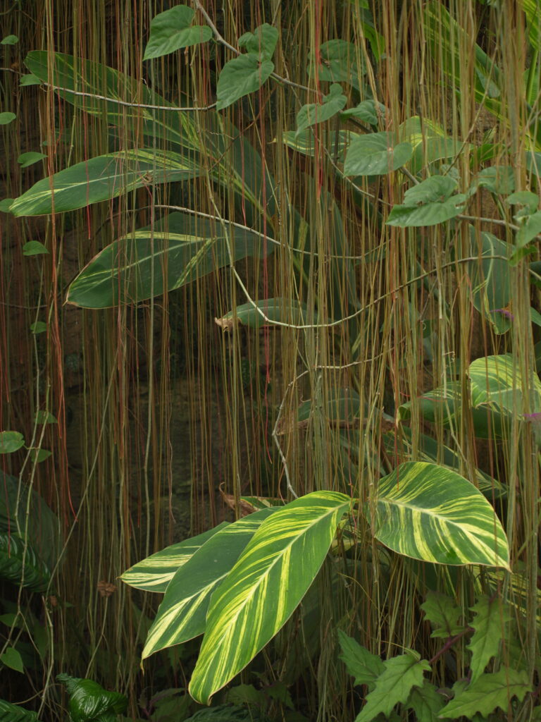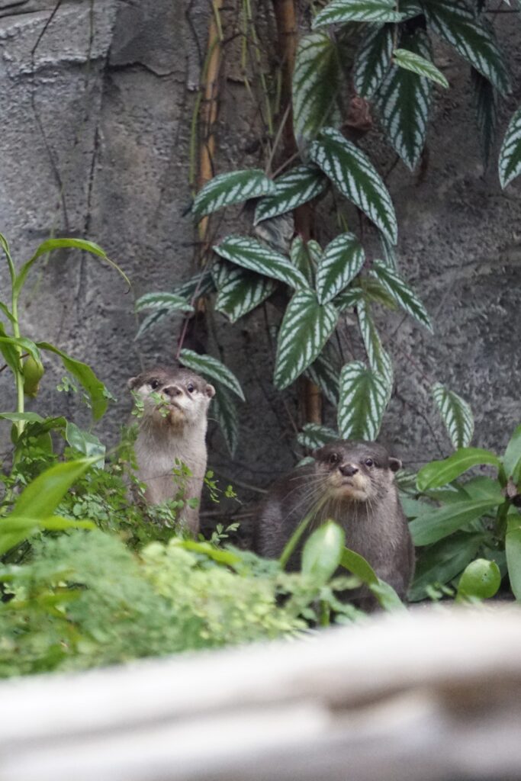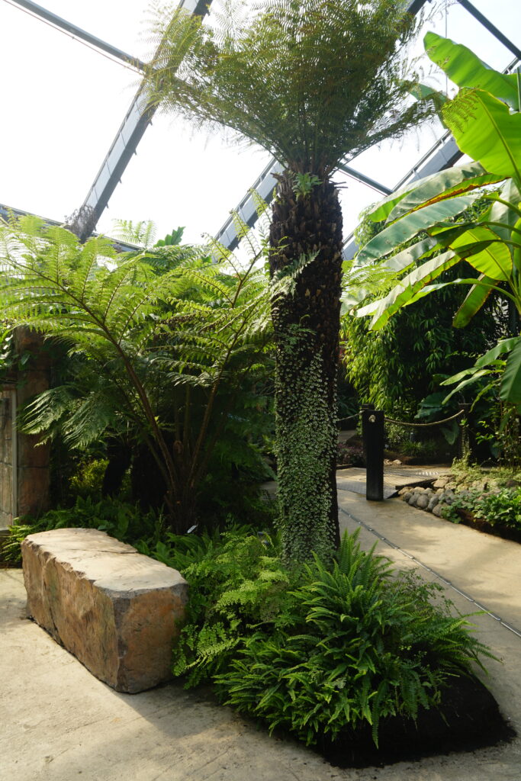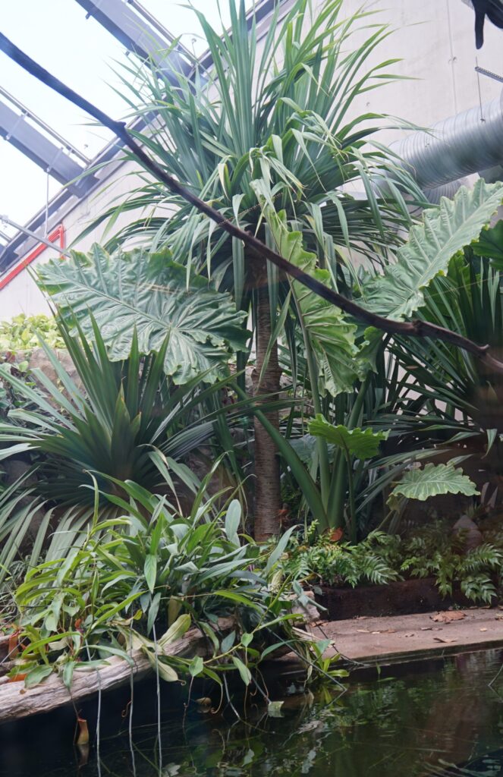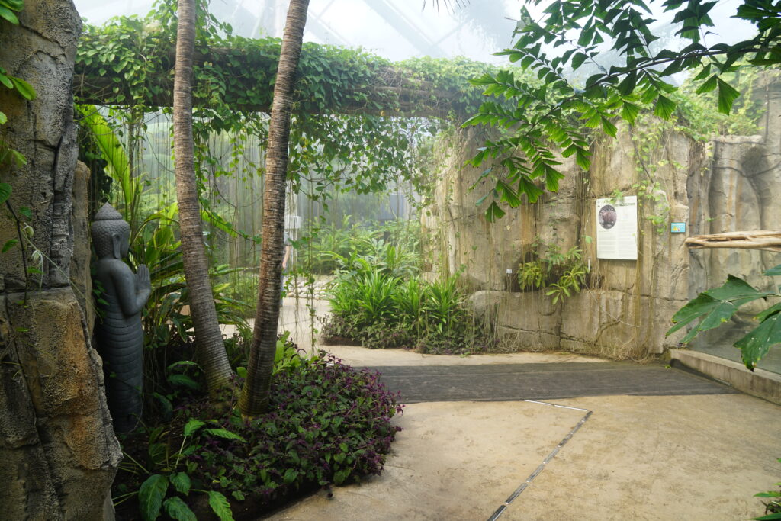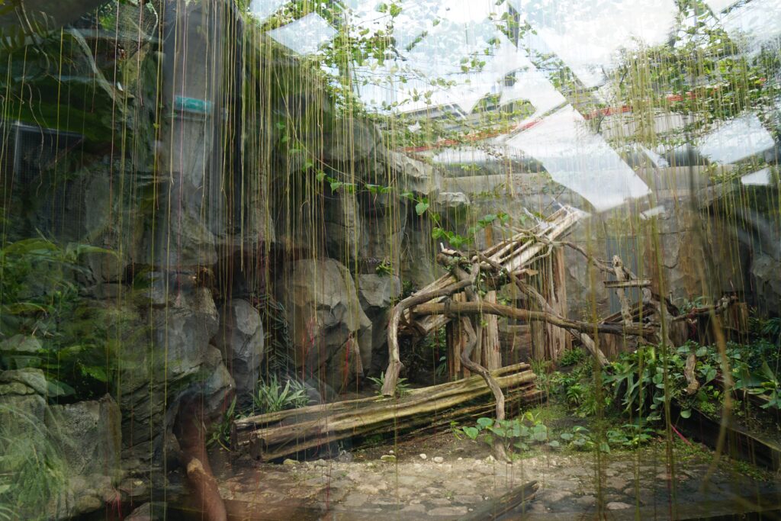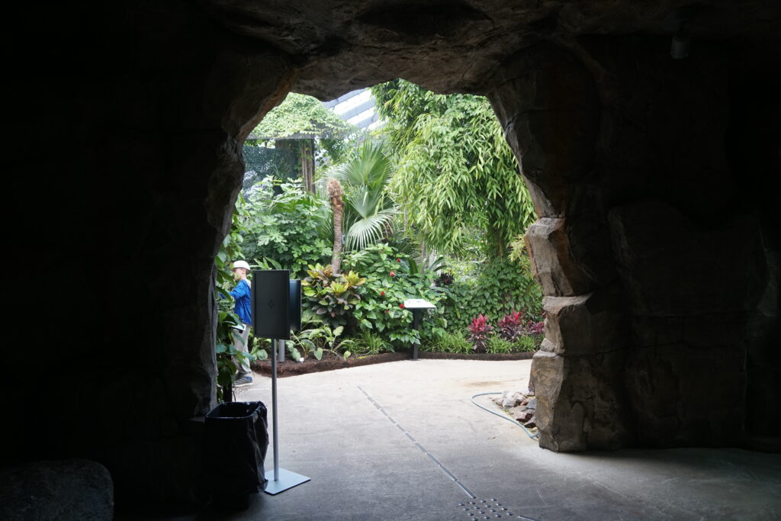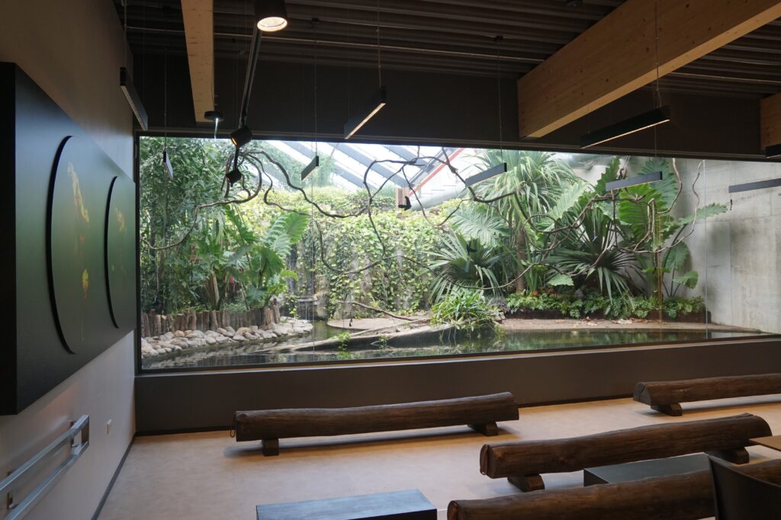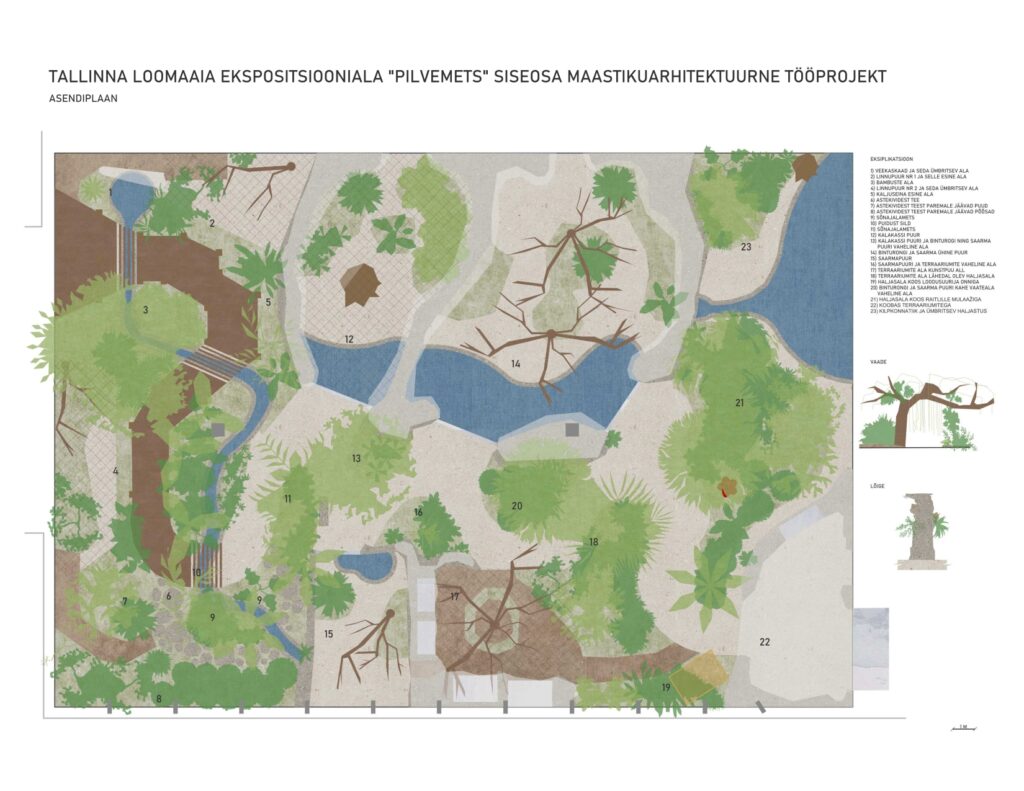The landscape architectural project for the interior of the exposition area was a serious challenge. Within only two months, we needed to familiarise ourselves with the plants of Southeast Asia as well as the needs of the animals inhabiting the designed space.
Luckily, the preliminary design by Ragne Sauman included all the main principles – the location of most cages and the respective visitor routes. The source data also included temperature and humidity indicators (t = 27 °C, r = 75-90%) and the variable height of the building designed by ConArte OÜ. The latter also dictated the character of the planting areas: where to place tall palm trees and where the height should be controlled by crown design.
Since it is not possible to create a real tropical rain forest in such a small area, we tried to pick details that would allow us to tell the visitors about the world’s most diverse ecosystem characterised by amazingly functional cooperation as well as merciless competition.
To introduce various plant groups, the areas are sectioned including, for instance, edible plants such as banana, cardamom and black pepper, a ‘forest’ of tree-line ferns etc. Since tropical trees start to grow their intriguing buttress roots when they are dozens of metres tall, a dead tropical trunk had to be brought in to introduce the adaptation. Thus, in addition to admiring animals, also plant tours may be given.
In cooperation with the zoo, also more comfortable cages and terrariums set in artificial rock were created, however, a crucial role is played by animals freely moving about in the house and thus, in turn, shaping the vegetation. Every project is only as good as the people building and later maintaining it, and in this sense, the Cloud Forest seems to be doing well. Let’s hope the permanent residents will only improve it in time.
Eneli Niinepuu































































































































































































