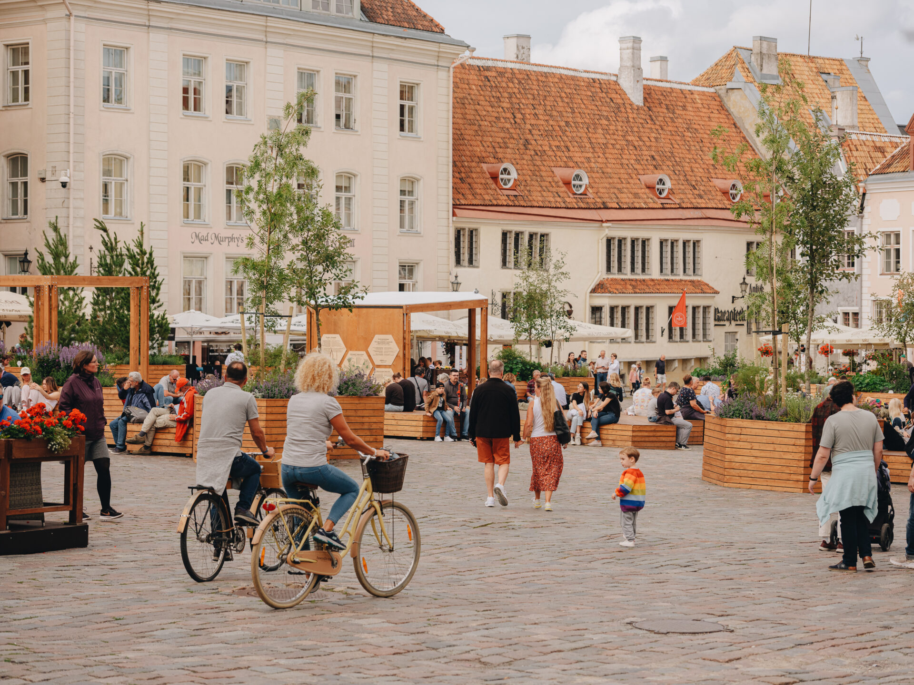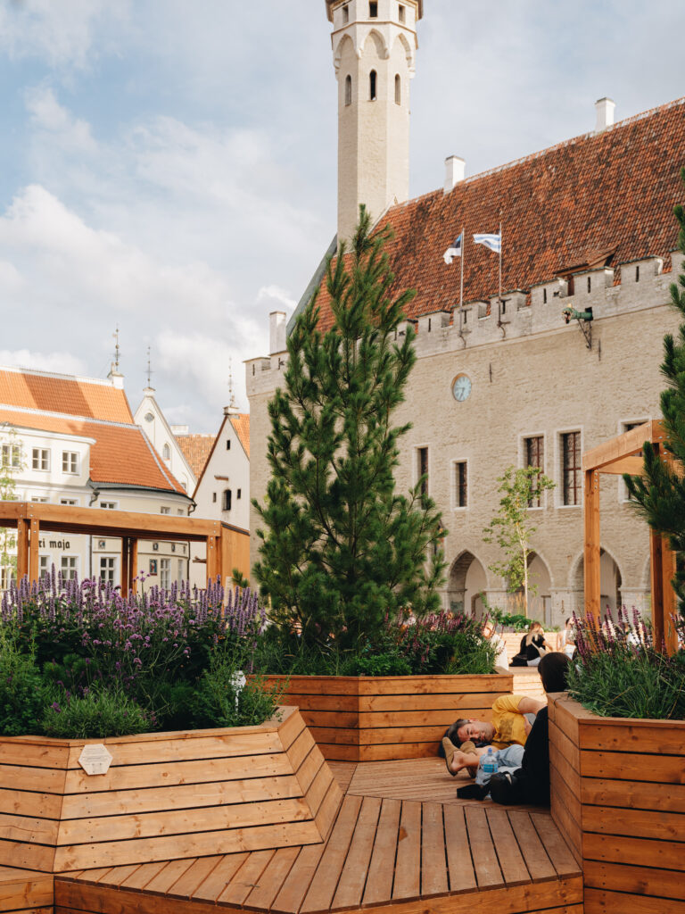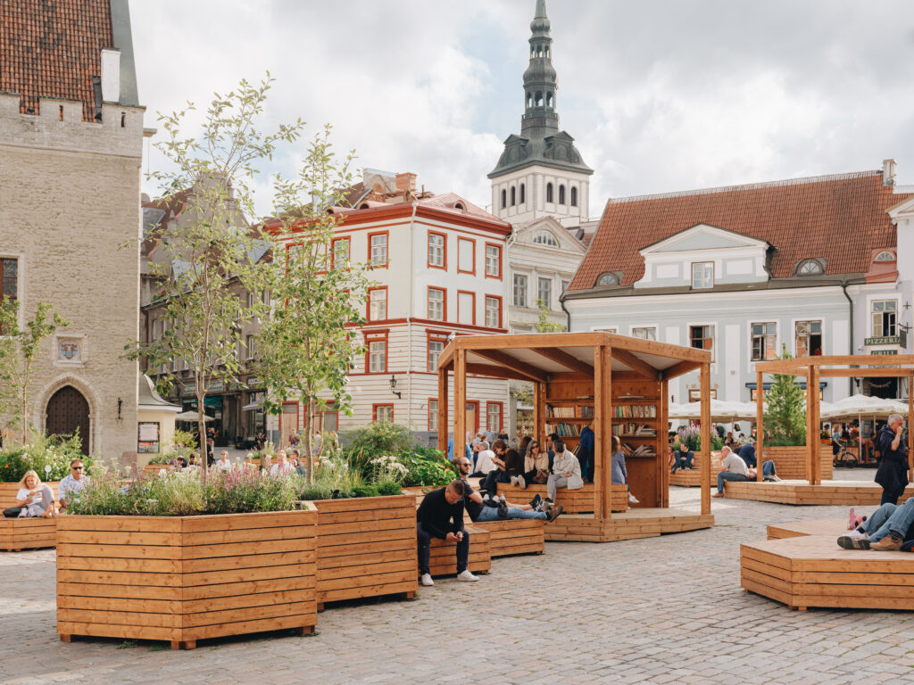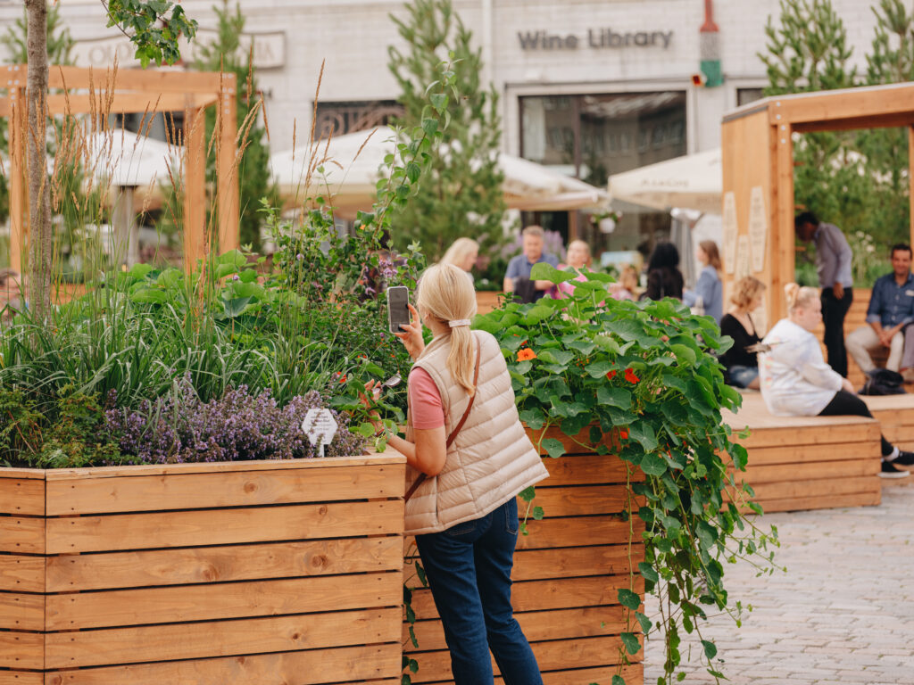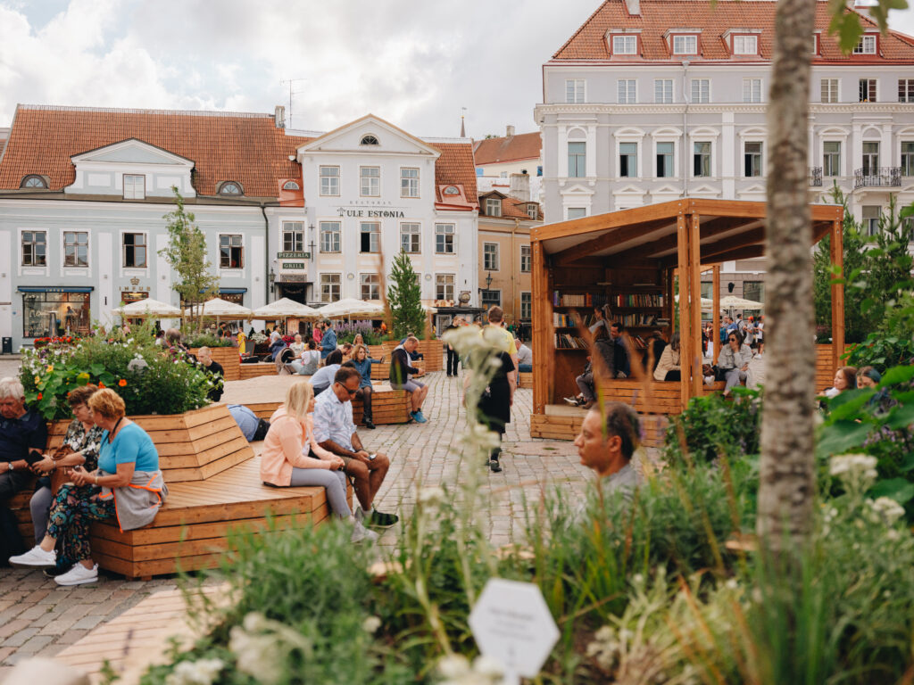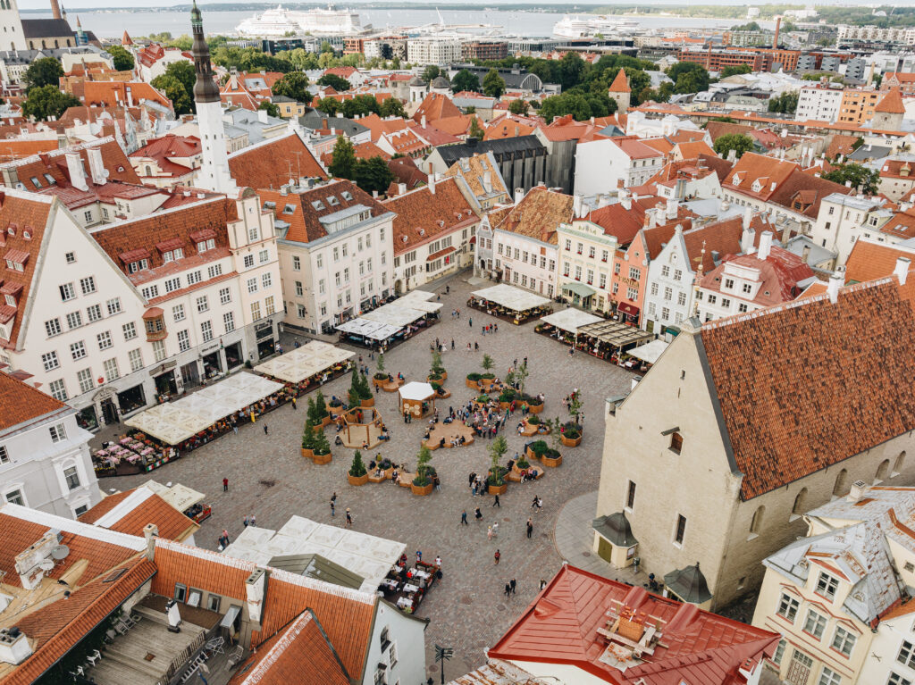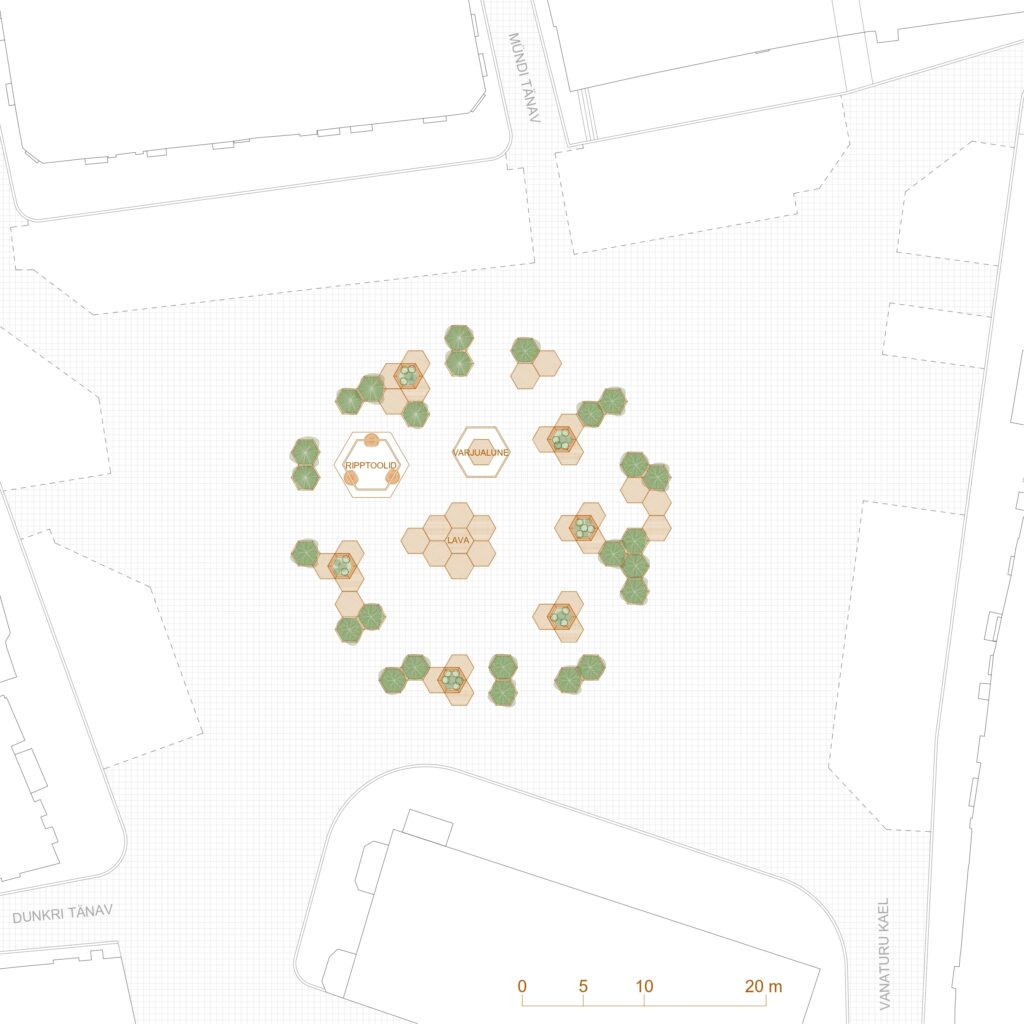The idea for the park was borne out of the spirit of tactical urbanism: to carry out an unexpected spatial intervention to activate and democratise the space and, in addition to improving spatial experience, to serve also as a provocation to raise debate. The layout of the park formed a perimeter circle that was easily accessible to passers-by while also creating a partially enclosed private space. The park is sustainable and reusable: all elements are modular thus allowing it to be dismantled and reassembled in a new location in new combinations. For the seating area, we used seat modules and backrest planters that are further articulated with larger planters. The modules were formed into various nooks that invite people to spend time either alone or with a group.
The vegetation in the planters features different heights and species, including, for instance, historical species grown in the Old Town monasteries. All plants will be replanted in the city centre green areas in autumn. The plants include informative labels in Estonian and Latin inviting people either to touch, smell or taste them.
There was a bookshelf in the shelter curated by the National Library and supplied from the Repository Library, with new books stocked weekly. The users of the space could select a book of their choice and stay in the park to read. There is a seating element also in the pavilion and the covered area provides shelter from rain and sunshine. The infographic on the wall explains the objectives of the spatial intervention and the activities of the project Rohejälg. The shelter is paired with a swing module for taking a swaying rest.
Hannes Aava, Ann Kristiin Entson






























































































































































































