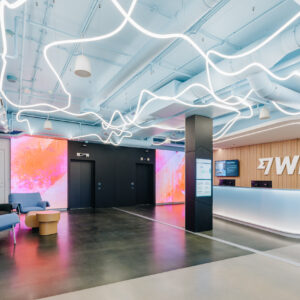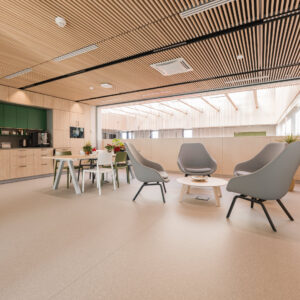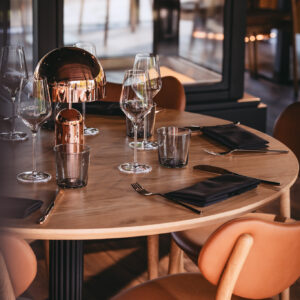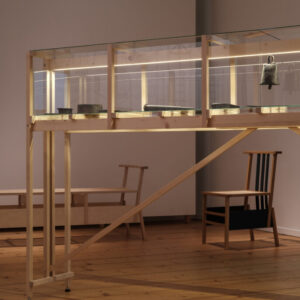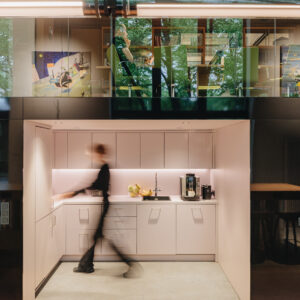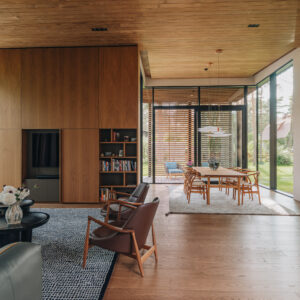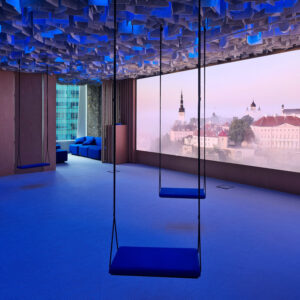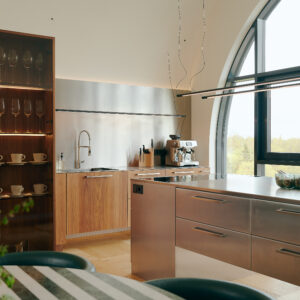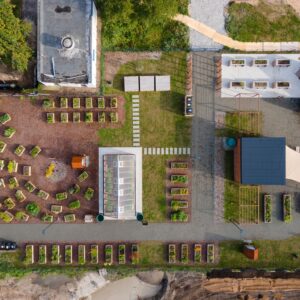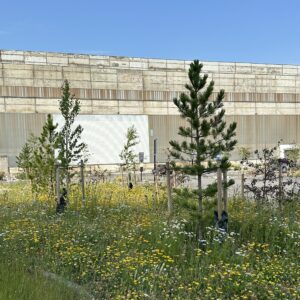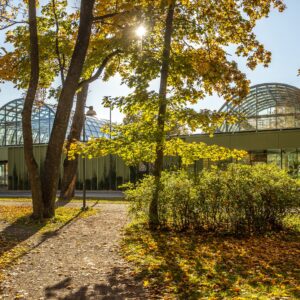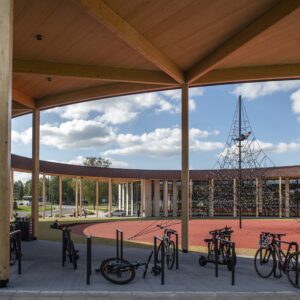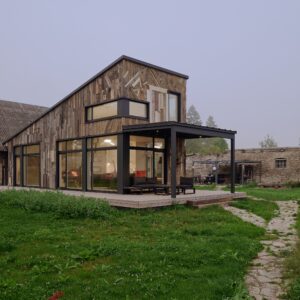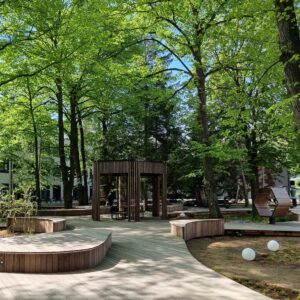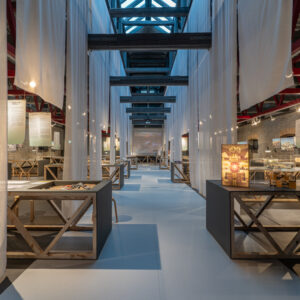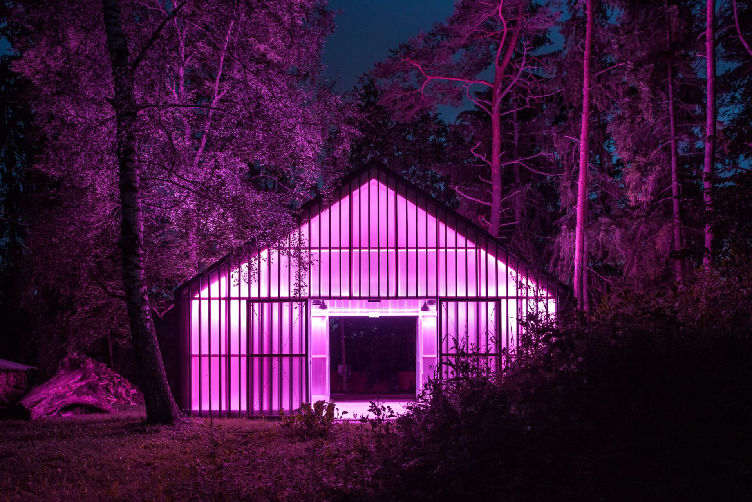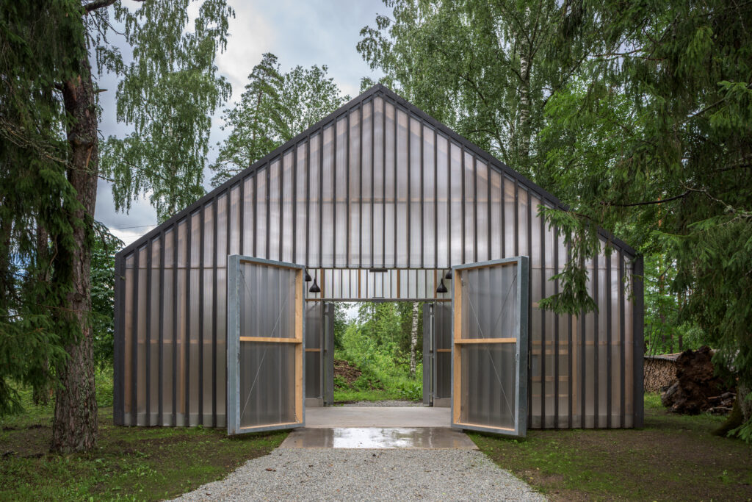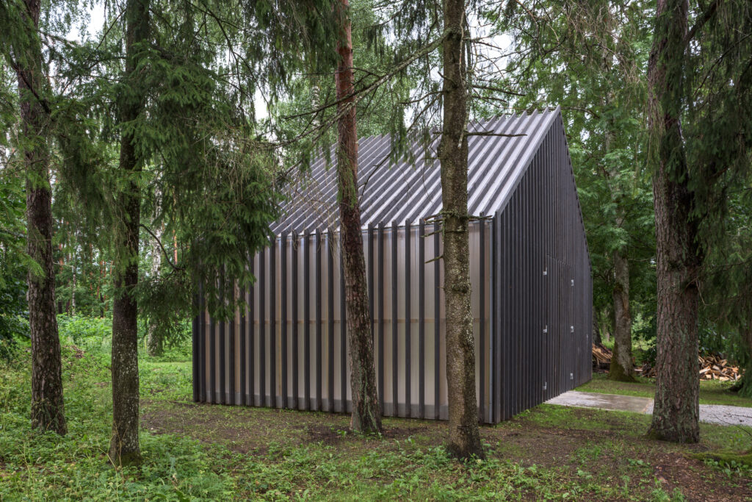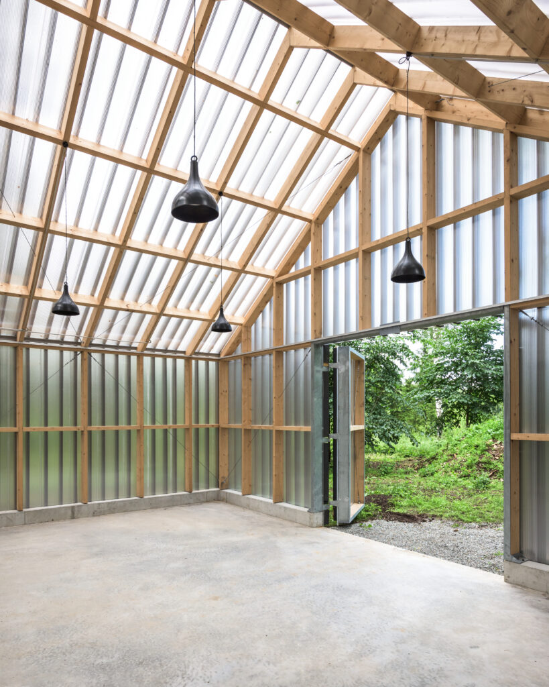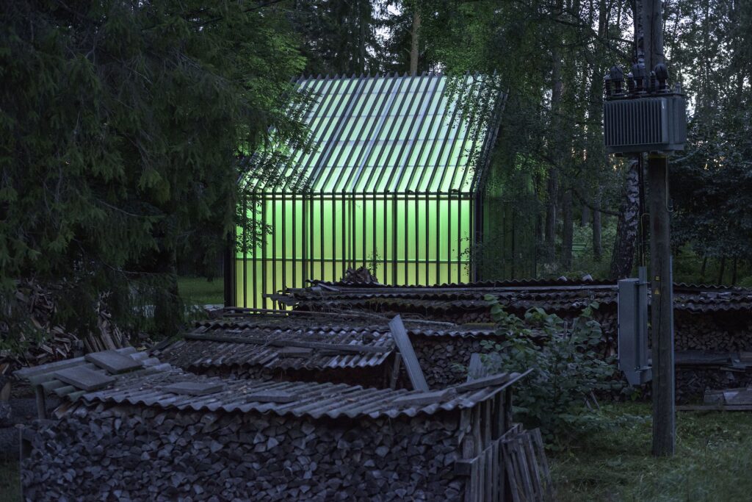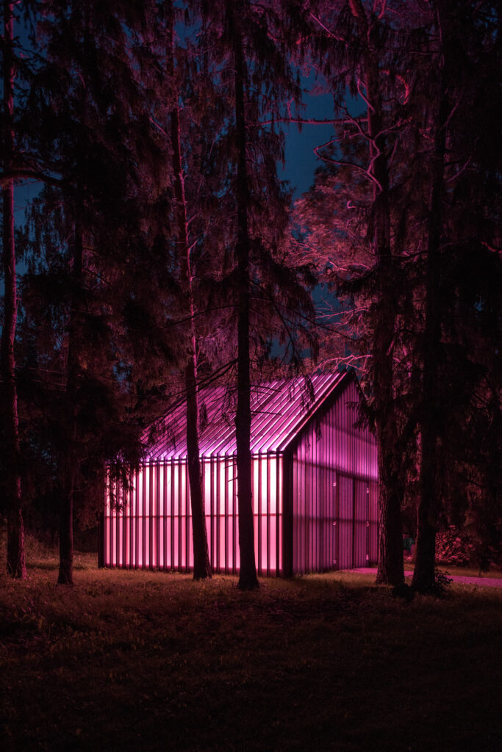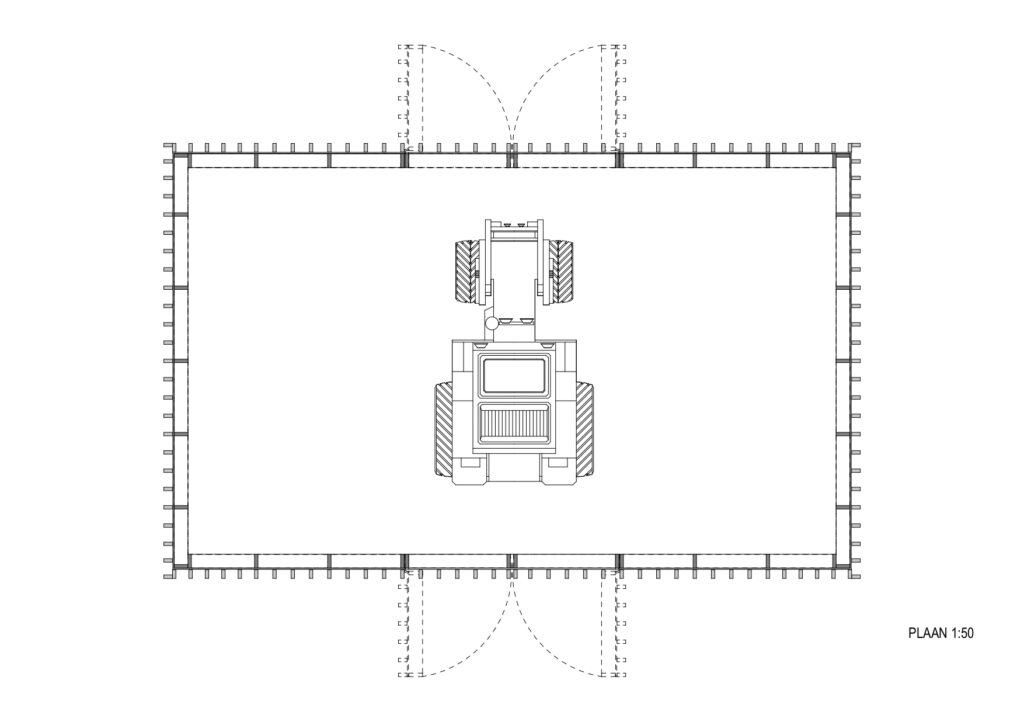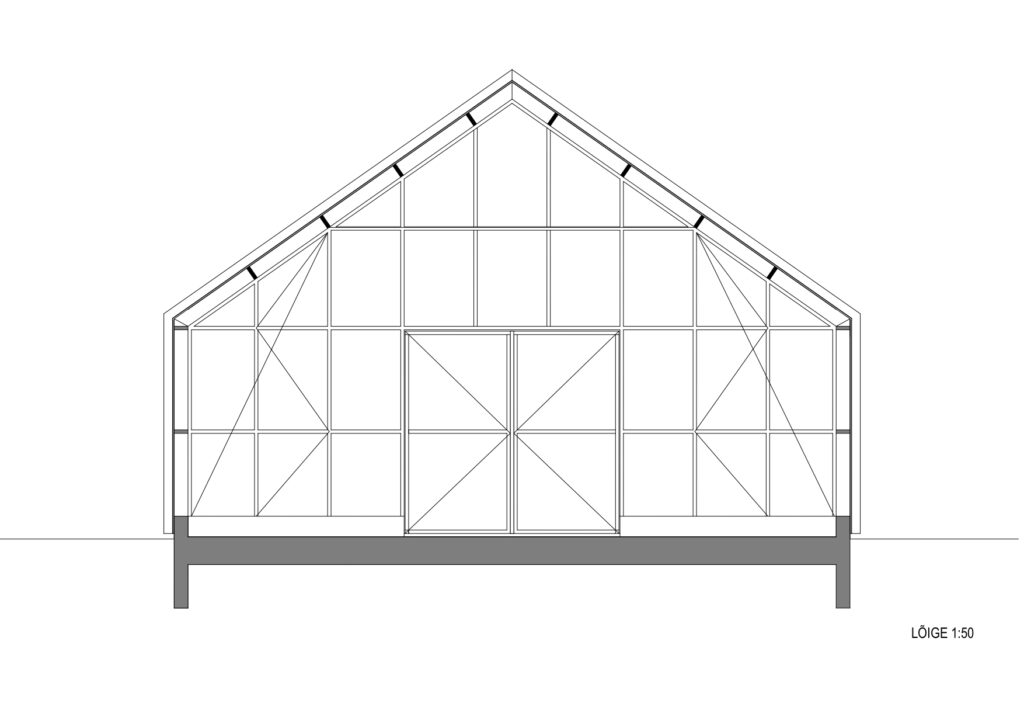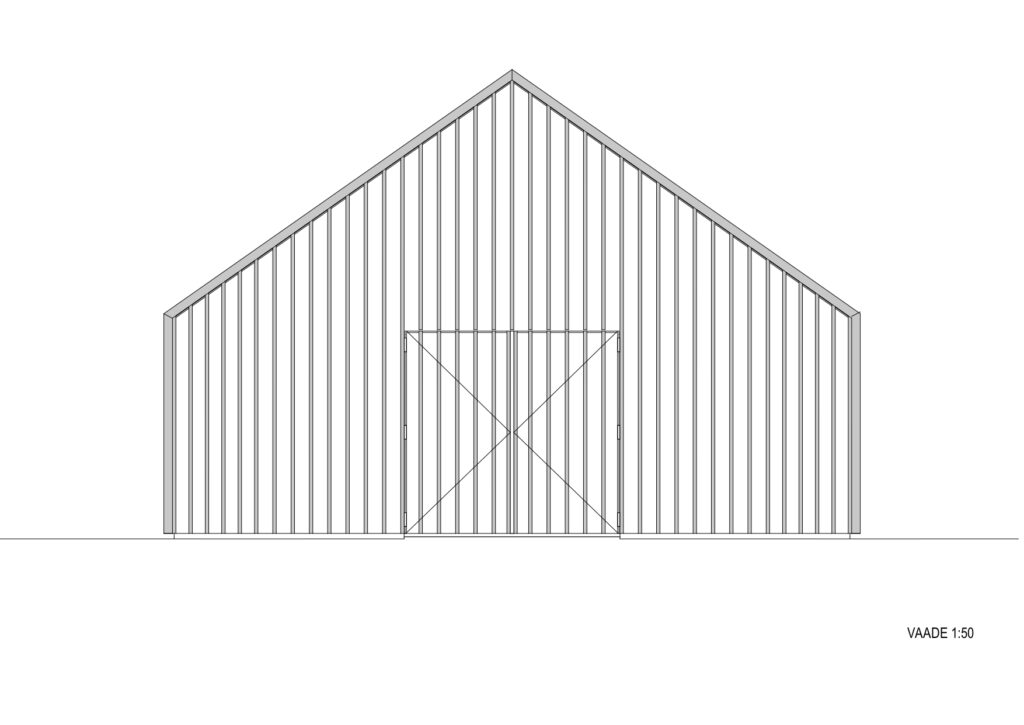Explanatory note
The work of an architect begins with the brief. The clearer the brief, the better the result for the client.
Some extracts from the development of this brief:
“I’m coming back to the topic I’ve mentioned earlier. Would you have time to draw me a considerably larger shed for Sõrve Lusthoone? Would it be easy or conceivable at all? Let’s skip the gallery.
…I drew a line on the ground with my heel, I’ll give you the measurements. Perhaps 6 m x 10 m, the ridge height of the 90-year-old annexes is ca 7 m…
…I thought if we could reuse the solutions in Taga-Sõrve, it wouldn’t take too long, then again, the larger volume could be quite impressive. No windows for the front façade, there could be a narrow strip of windows on the rear facing the forest for some natural light…”
Our reply: “Designing for you could be risky – the bar is set dangerously high.”
The client’s eventual instruction: let’s take it easier this time…
And so we did.
We used the old hay barn typology where the horse-drawn cart with hay loads was taken in through one gate and after unloading it out through the other.
The form is highly simple. The timber frame is covered with polycarbonate. The tractor must be exposed.
The external vertical covering reflects the traditional cladding of the main building.
As a result, we have a simple farm annexe based on strong traditions. A lot of light, mortise and tenon timber and tensioned cables.
And a nice lighting solution for darker periods by the owner.
* MTJ – machine and tractor station. The Soviet state agricultural company providing mechanised agricultural services for collective farms.
