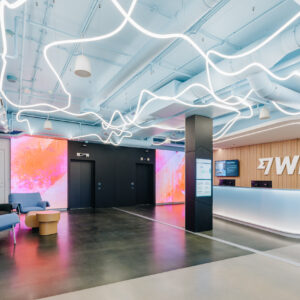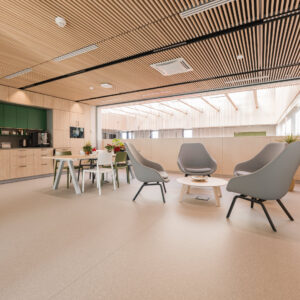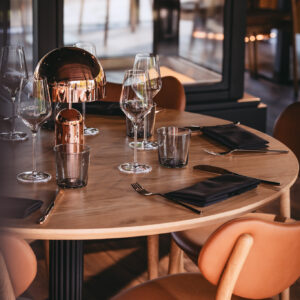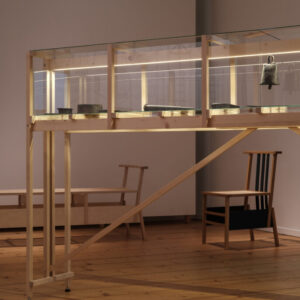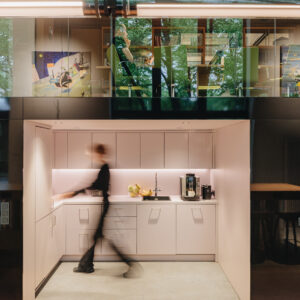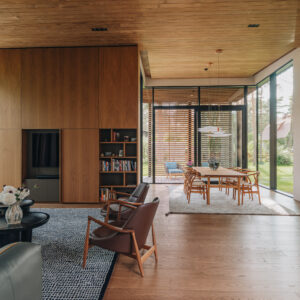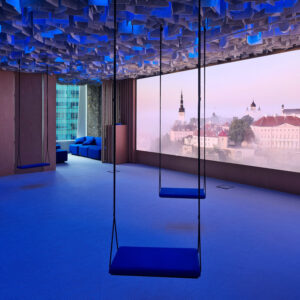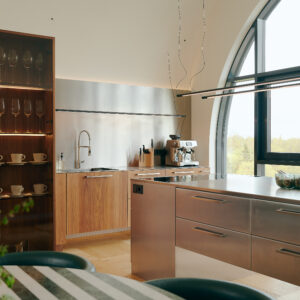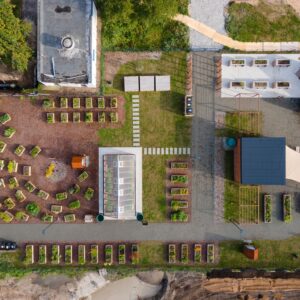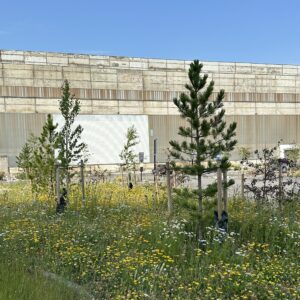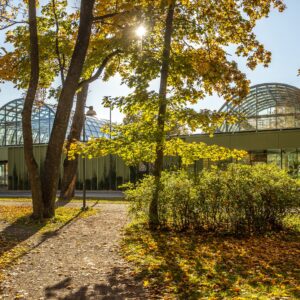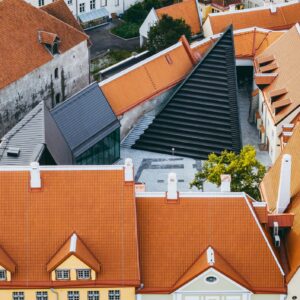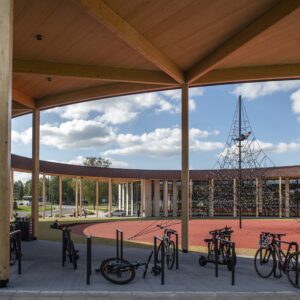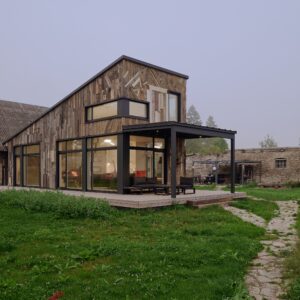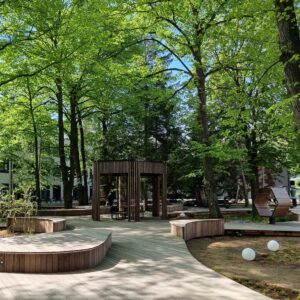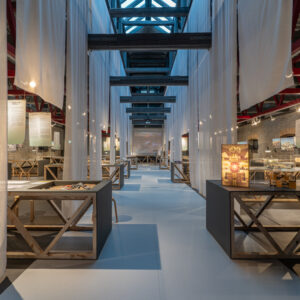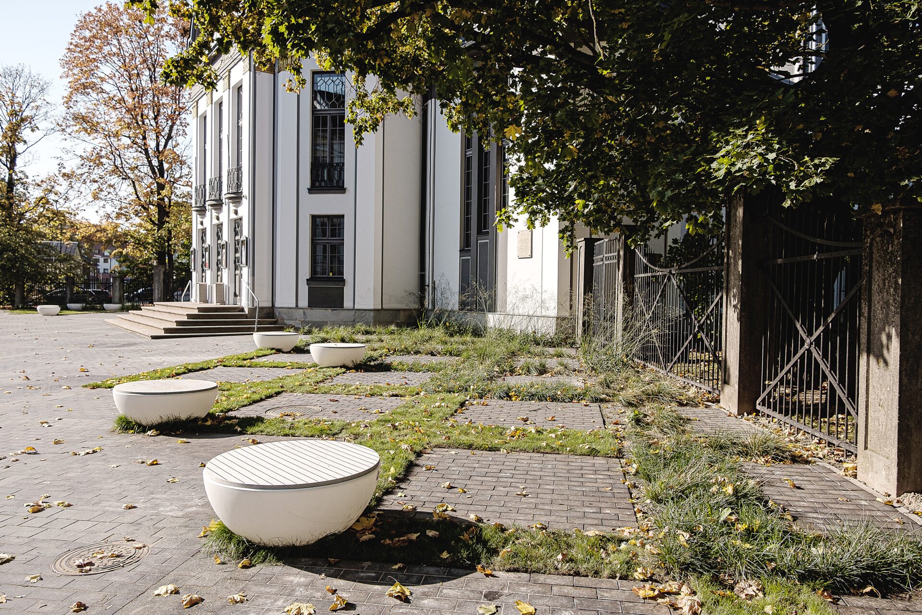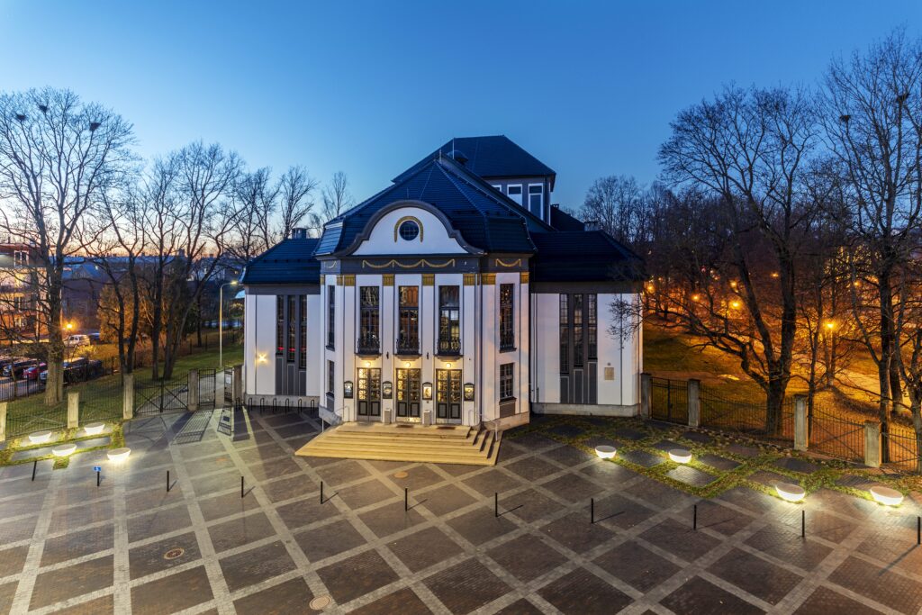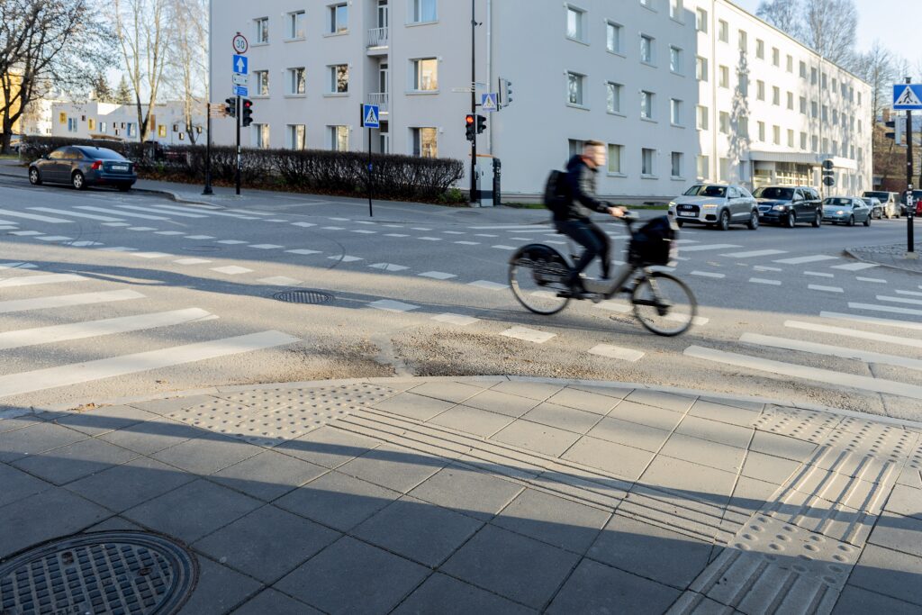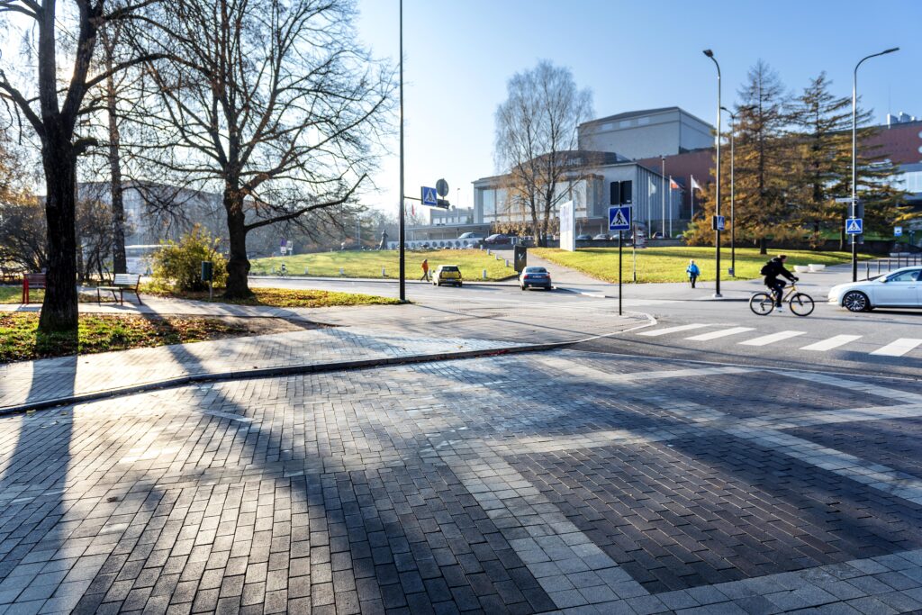As a result of the project to redesign Vanemuise Street, cars were left with less space, two new bike lanes were established and the sidewalks renewed, the parking area in front of the theatre was removed and replaced by a single-level square based on the shared space principle. The aim of the landscape architectural project was to accentuate the given layout with materials and planting and thus provide it with further diversity.
The pedestrian area is entirely covered with concrete slabs. Pedestrians are separated from cyclists by granite cube stones and kerbstone. Also the concrete pavement pattern at the junctions was resolved. There are two squares along the street: one in front of Vanemuise theatre and the other at the end of the street near the corner of Küüni Street. These nodes have been solved differently from the rest of the street with a classic grid and dark granite and clinker pavement.
The geometric patterns stem from the geometry of the theatre with the dark street surface highlighting the architectural value of the light hued building. The hard rock surface of the theatre square is broken up by the planting and softened with light benches. The taller plants near the building lower gradually towards the street with the lit benches and grasses creating a particular ambience.
Merle Karro-Kalberg
