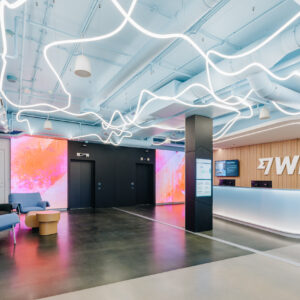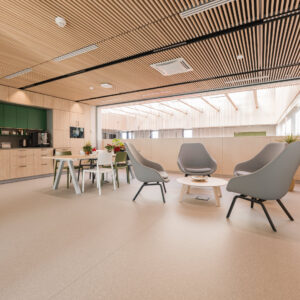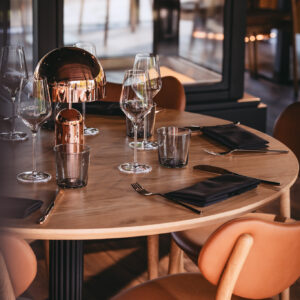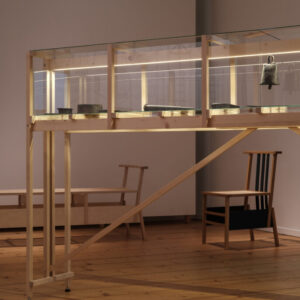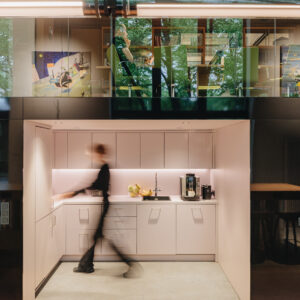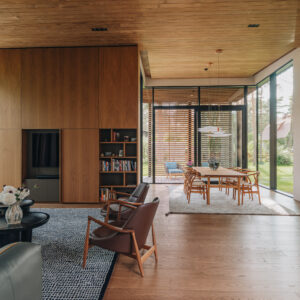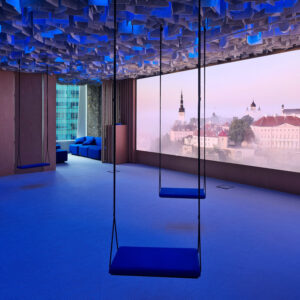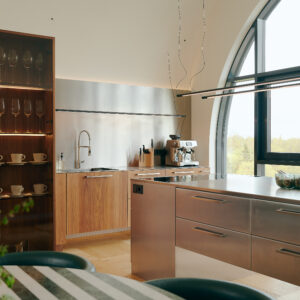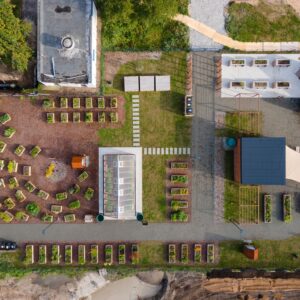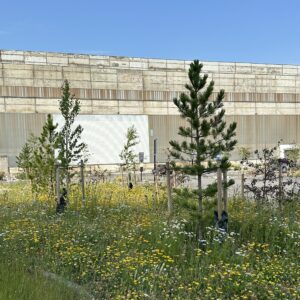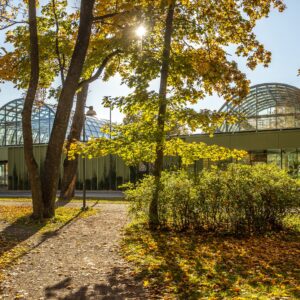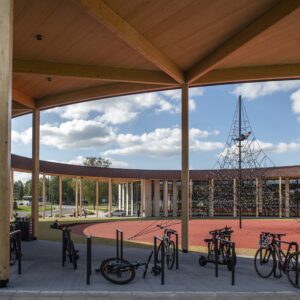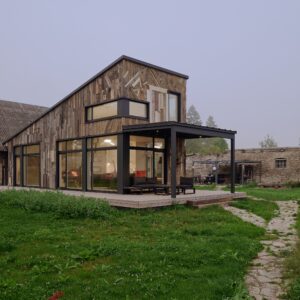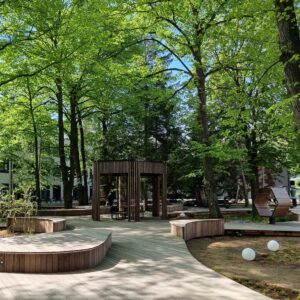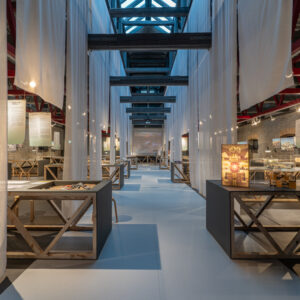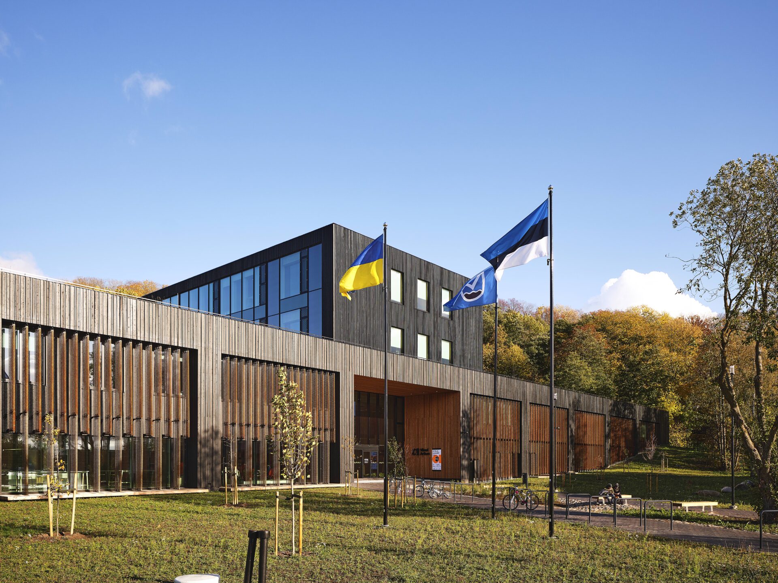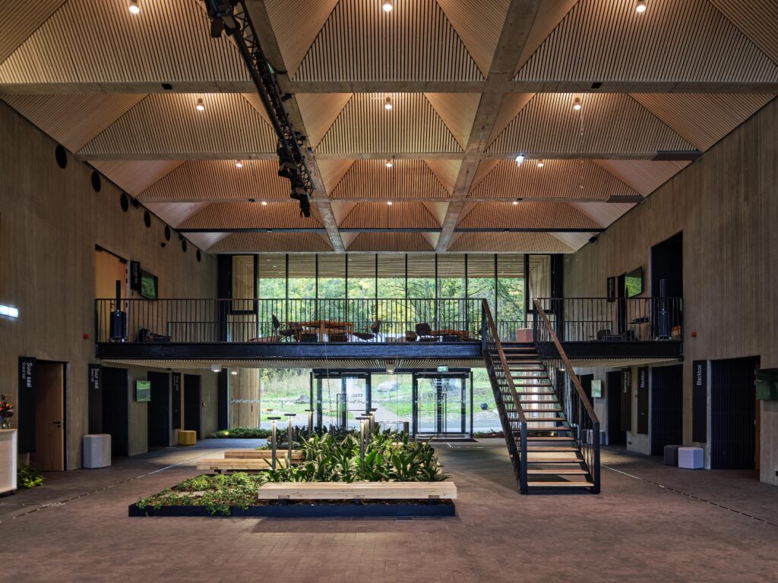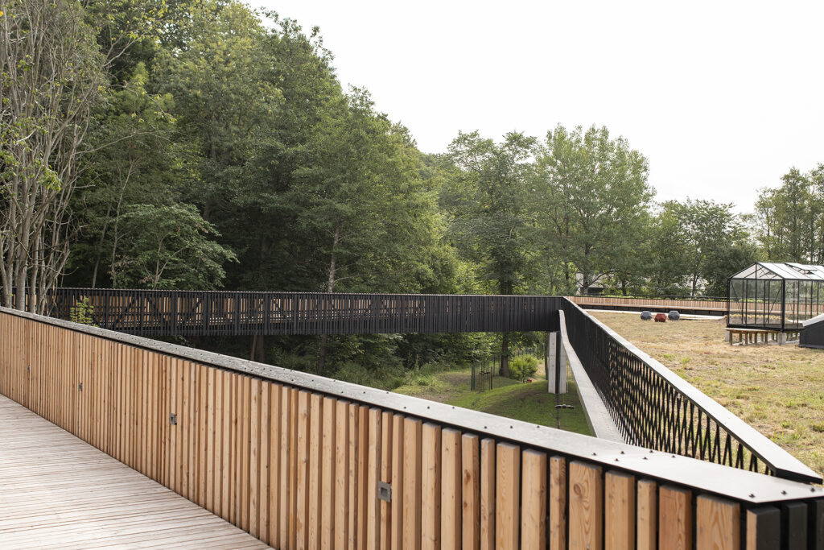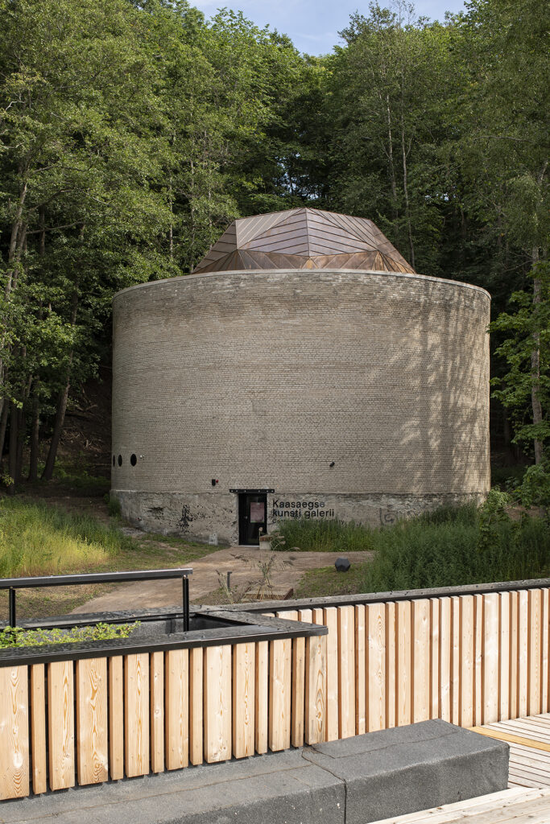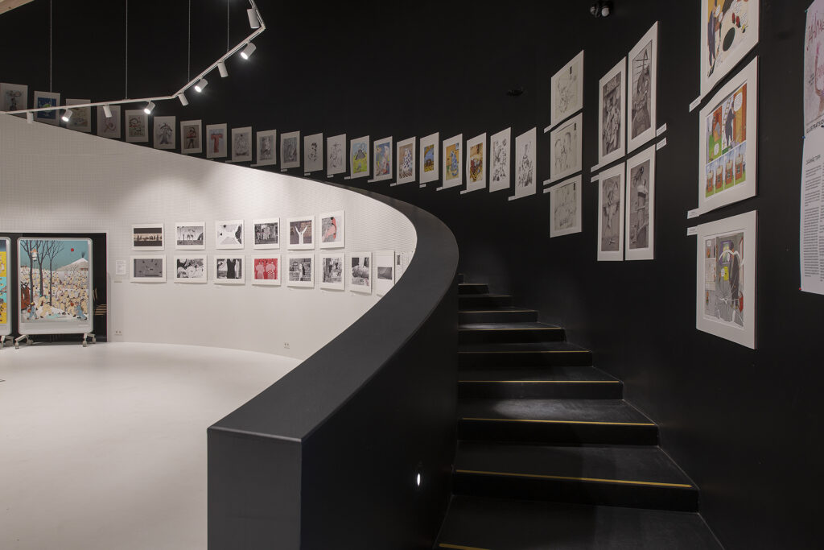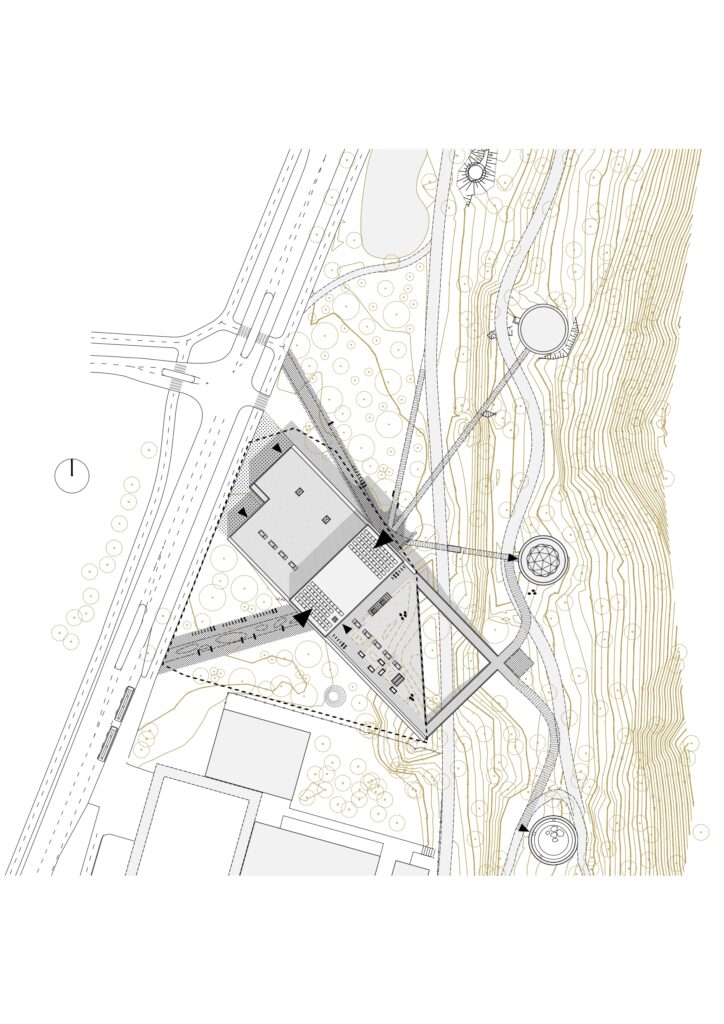When talking about Viimsi Artium, we can’t help but noting its spectacular location below Viimsi Lubja klint cliff and how skilfully the architects managed to integrate it into the building. When I came to see it for the first time, I was mesmerised by the green space in the lobby blending in with the ancient nature behind the building. Walking along the nature trail you will come across quite unexpected architectural gems – an art gallery and an open-air stage set in the former Soviet fuel tanks. The former seems to be inviting to explore the science-fiction trails of “Space Odyssey” by Stanley Kubrick, while the latter, the amphitheatre-like open-air stage draws you into the romantic realms of Shakespeare.
The view from the chamber hall window overlooking scenic treetops makes your mind wander and provides a completely different ambience for a musical experience than standard windowless concert halls. “The Four Seasons” by Antonio Vivaldi would have a thoroughly new dimension. I guess the main beneficiaries of the building are the students and teachers of Viimsi Music and Art School as you won’t find classrooms with such views anywhere else in Estonia. The three halls with state-of-the-art acoustics now bustle with active cultural life both on local and international level, and word of the special atmosphere will hopefully reach many more people in Estonia and abroad.
Gerli Nõmm, Viimsi Artium head of communications
The idea was based on the strong connection with the landscape and the cliff. The building attempts to create a meaningful and formerly absent link between its location and the cliff. In terms of landscape architecture, the roof terrace and bridges allow the building to blend seamlessly in with the landscape protection area. Thus, several spatial situations allowing exciting uses are created between the building and the cliff.
Reclaiming the former military fuel tanks as alternative learning environments allows to bring together the qualities of the location and the possibilities provided by the special room layout (outdoor learning areas and classroom), connecting the user experience directly with the cliff and landscape and the architectural space between them.
The inner logistics is compact and simple to grasp. Visitors can enter the lobby from two opposite sides of the building. All halls in high usage are gathered around the lobby with their entrance on the ground floor. The design allows to ensure that the teeming events in the halls will not disturb the work of the hobby school.
When approaching the school from the health tracks, there is also an entrance on the roof terrace leading to the third floor. The roof terrace and the landscape near the cliff are designed as an active learning environment connected with the building. All the main areas and paths on the third and fourth floors open through the atrium to the roof terrace.
The building is divided into mutually connected zones. The rooms of the art and music schools and the science centre are located in different parts of the building with sufficient spatial overlay to create synergy between them. At the centre of each set of rooms, there is a spacious area with a central function extending over two floors. The cross-use of common areas helps to save space while also providing the means for the common synergy between the schools. Some classrooms have custom-made furniture allowing the teachers of the different schools use the classroom consecutively.
There are three halls in the building with different size and function. Both concert halls have balconies that function also as acoustic elements. The acoustics and stage equipment in the grand hall have been designed pursuant to the particular needs of a concert hall. The height of the concert hall floor can be adjusted.
The architecture of the music classes and halls was based on the acoustic analysis and layout with the shapes and constructions designed accordingly. The load-bearing structures have been exposed in the interior.
