The laureates of the Estonian Architecture Awards 2022 have been revealed
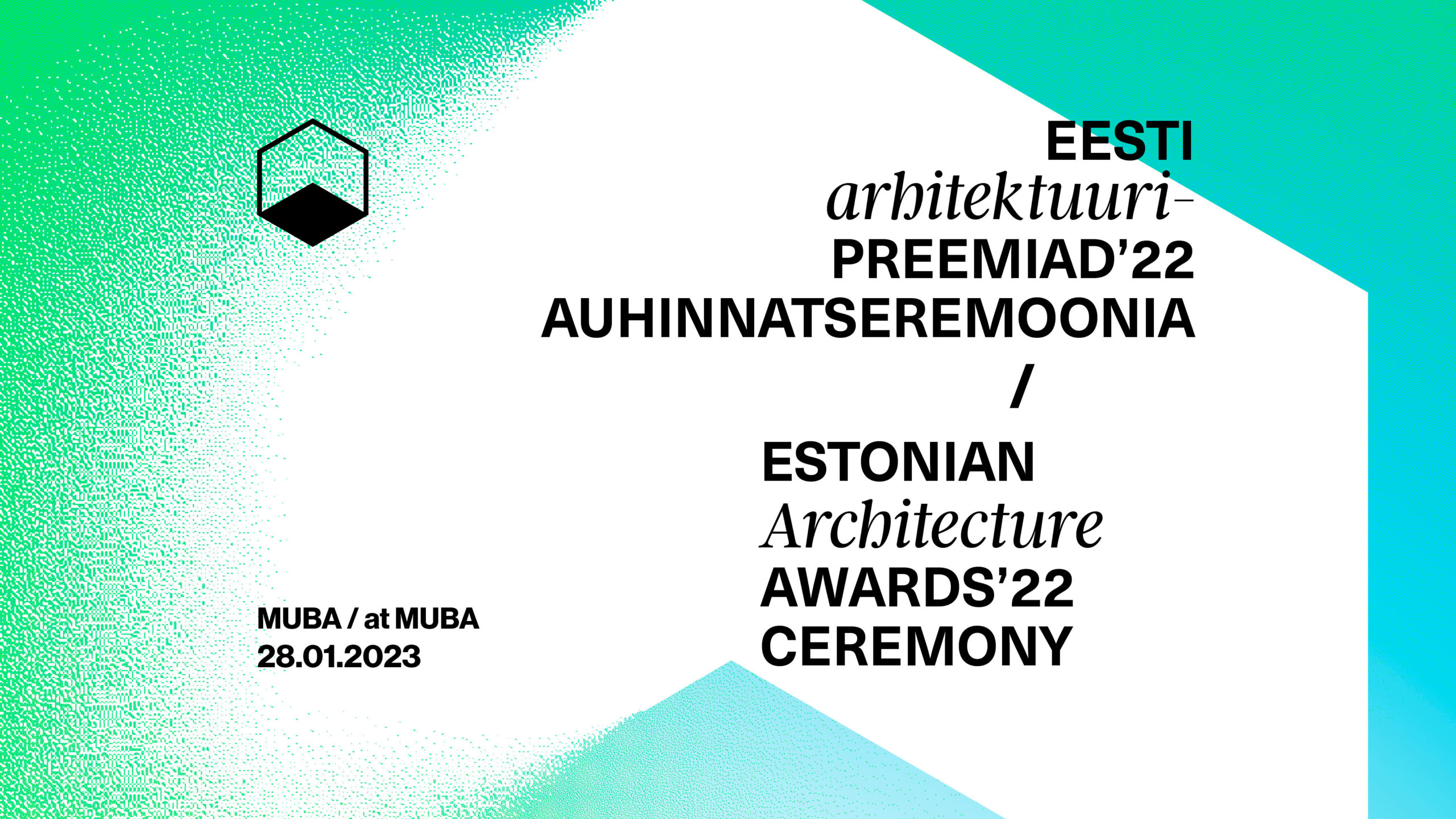
On January 28, at a festive awards ceremony at the Tallinn School of Music and Ballet, the best architecture projects and architects of 2022 were awarded.
This year, the Architecture Endowment of the Cultural Endowment of Estonia, the Estonian Association of Architects, the Estonian Association of Interior Architects, the Estonian Landscape Architects’ Union and the architecture magazine MAJA awarded a total of 16 laureates – the authors of the most outstanding achievements and works in the field of Estonian architecture.
Four awards of the Architecture Endowment of the
Cultural Endowment of Estonia:
The Grand Prize went to Woodwork and Technology Centre in Rakvere.
The Woodwork and Technology Centre in Rakvere could be summed up with one word: cooperation. The timber and metal structures have been perfectly matched in the architecture – technological cooperation. The student groups alternate every term so that students could have an experience in the methods of all materials – cooperation between teachers. All classrooms can be used separately or their walls opened to form one large hall. The centre allows students to find a response to their interests and calling.
Architecture: Joel Kopli (KUU arhitektid). Interior architecture: Kristel Jakobson (Haka Disain).
Photo below: Tõnu Tunnel
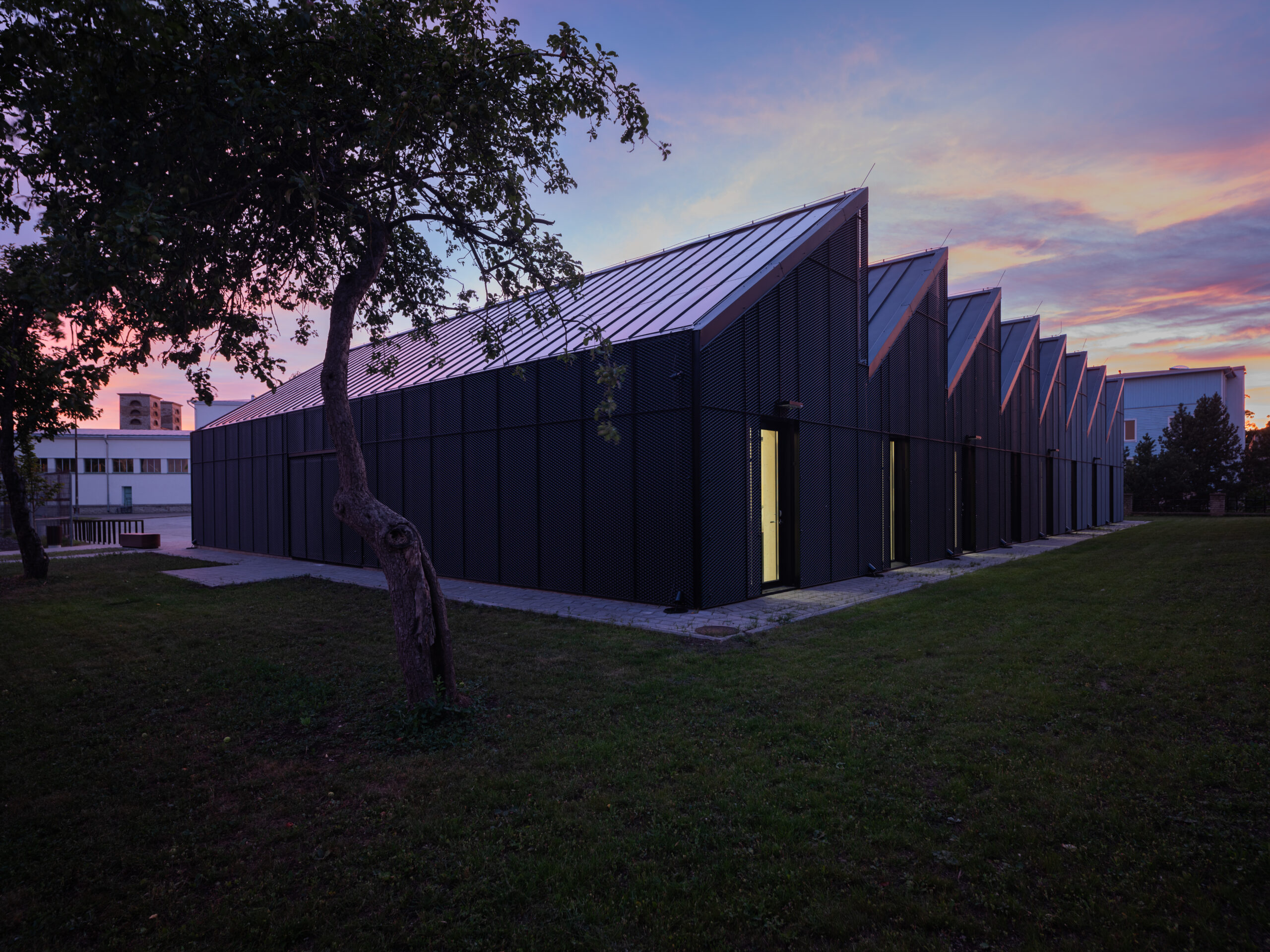
The Award for the Activity in the Field of Architecture for promoting and mediating architectural thought went to Eik Hermann, a lecturer in philosophy and practice-based theory at the Estonian Academy of Arts and co-editor of Ehituskunst magazine. As a quite exceptional cooperation partner at least in Estonia, he has participated with architects in various competitions, curated exhibitions and published numerous articles. His current interests include various transitional and liminal spaces – between the theoretical and practical, sensory and physical, psychic and political, pragmatic and poetic worlds.
Photo of the magazine Ehituskunst: Margus Tammik.
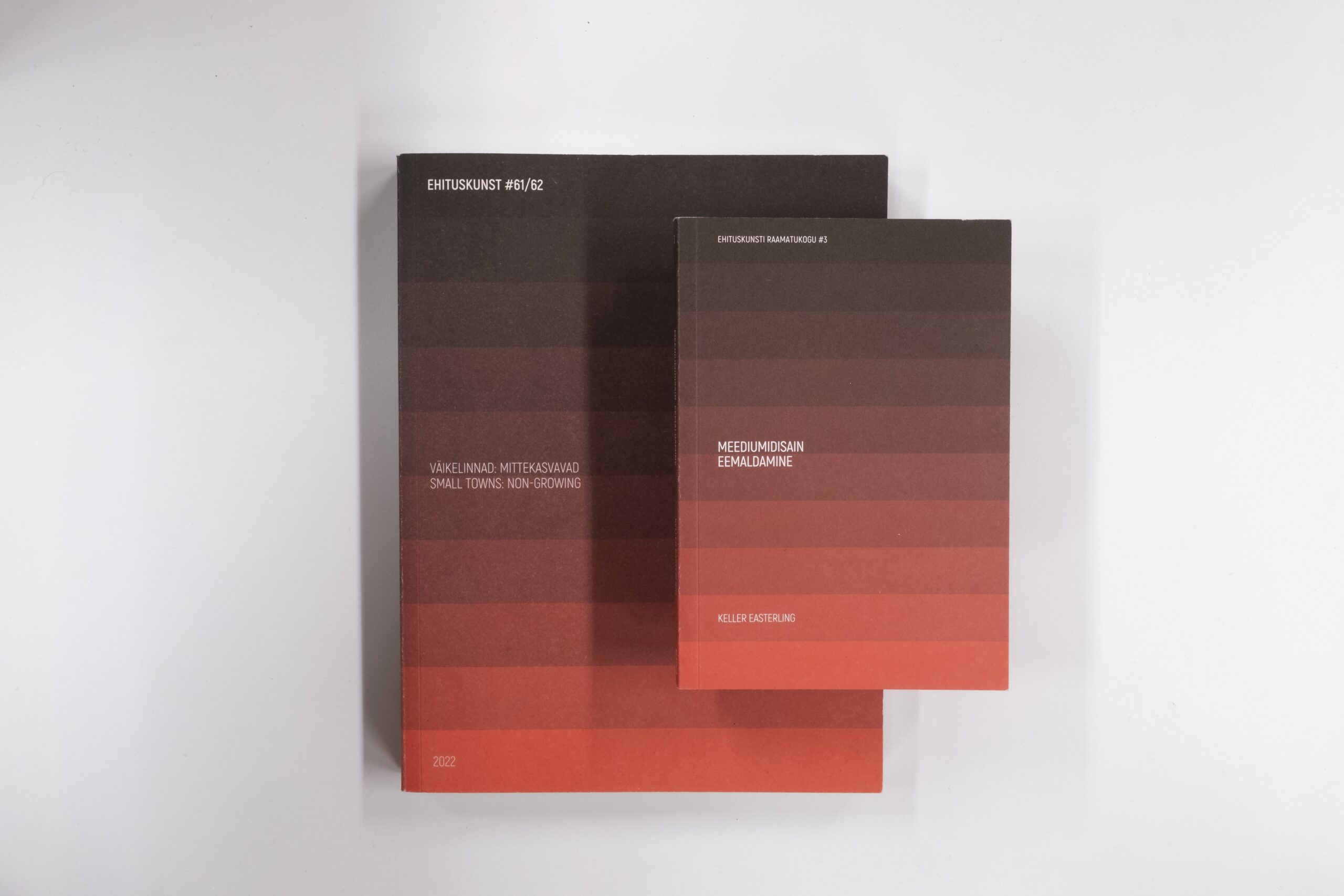

The Award for interior architecture went to MUBA – Tallinn School of Music and Ballet. The biggest peculiarity that distinguishes MUBA from other school buildings is the solemnity upon entering the building. You will feel as if you are entering a theater or a concert hall – a dream that the students of this school strive for every day. MUBA’s outer shell fiercely hides its rich inner life. The building is like a treasure chest, when you open it, you can see how dance and music merge together.
Interior architecture: Ahti Grünberg, Tõnis Kalve, Kadi Karmann, Mari Põld, Ardo Hiiuväin, Kärt Hollo, Merje Karu (T43 sisearhitektid); Katrin Talvik; Markus Kaasik, Hanna-Liisa Mõtus (3+1 arhitektid). Architecture: Thomas Pucher, Marvi Basha (Atelier Thomas Pucher), Markus Kaasik, Helina Lass, Taavi Lõoke, Hanna-Liisa Mõtus, Andres Ojari, Siim Tiisvelt, Pirko Võmma (3+1 arhitektid). Landscape architecture: Markus Kaasik, Helina Lass, Hanna-Liisa Mõtus, Siim Tiisvelt (3+1 arhitektid), Edgar Kaare, Laura Männamaa (TajuRuum).
Photo below: Tõnu Tunnel.
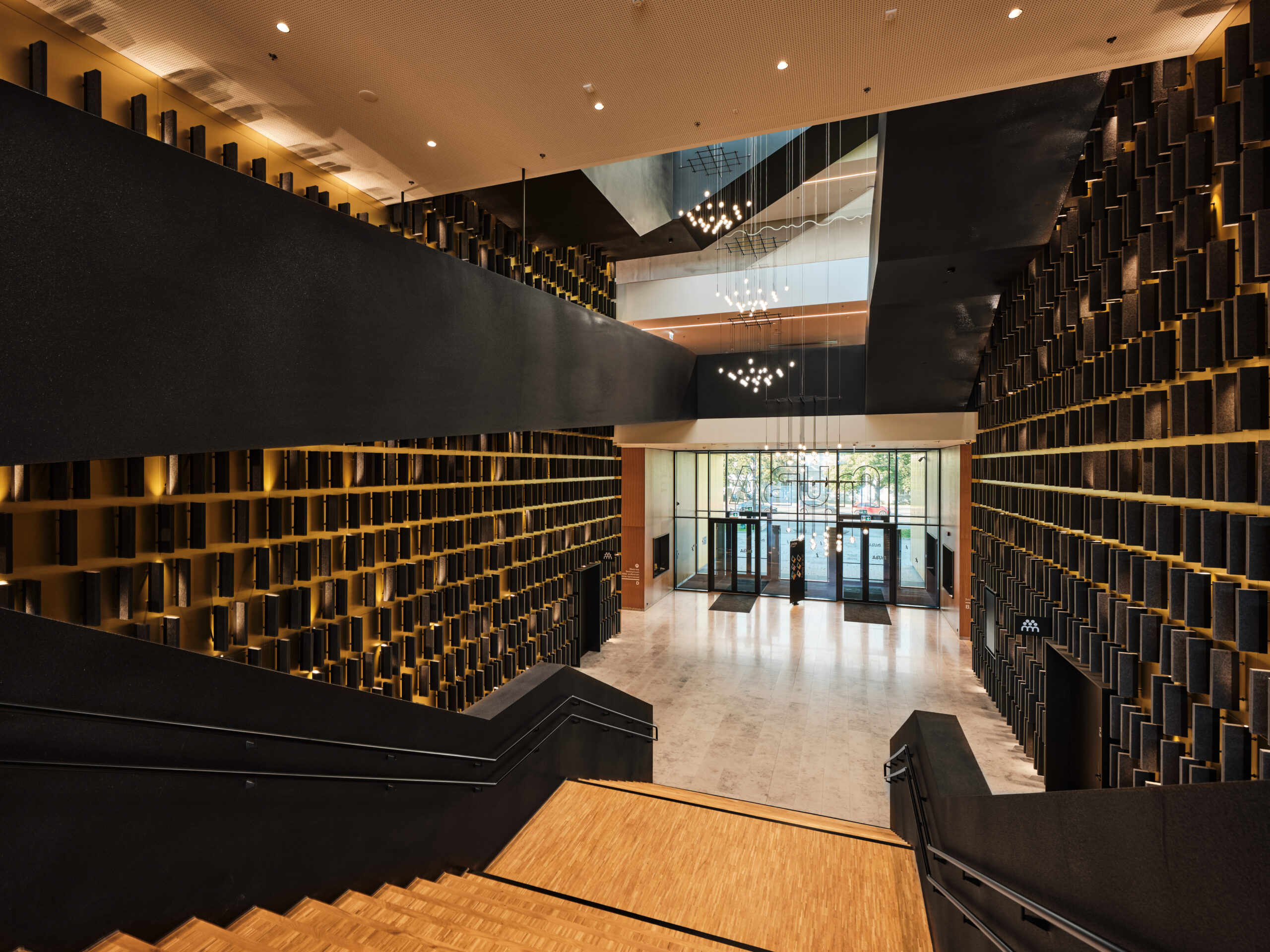

The Award for an exhibition went to “Glass Masters“. The exhibition provides an overview of the history of Estonian glass industry and the most important producers of glass. Visitors can learn about glass in all its beauty as the exhibition leads us from the earliest glass objects found in Estonia to the contemporary glass production.
Interior architecture Anne Määrmann, Kristi Prinzmann (Bob&Doko); curator Anne Ruussaar; graphic design by Marje and Martin Eelma (Tuumik Studio).
Photo below: Kalle Veesaar.
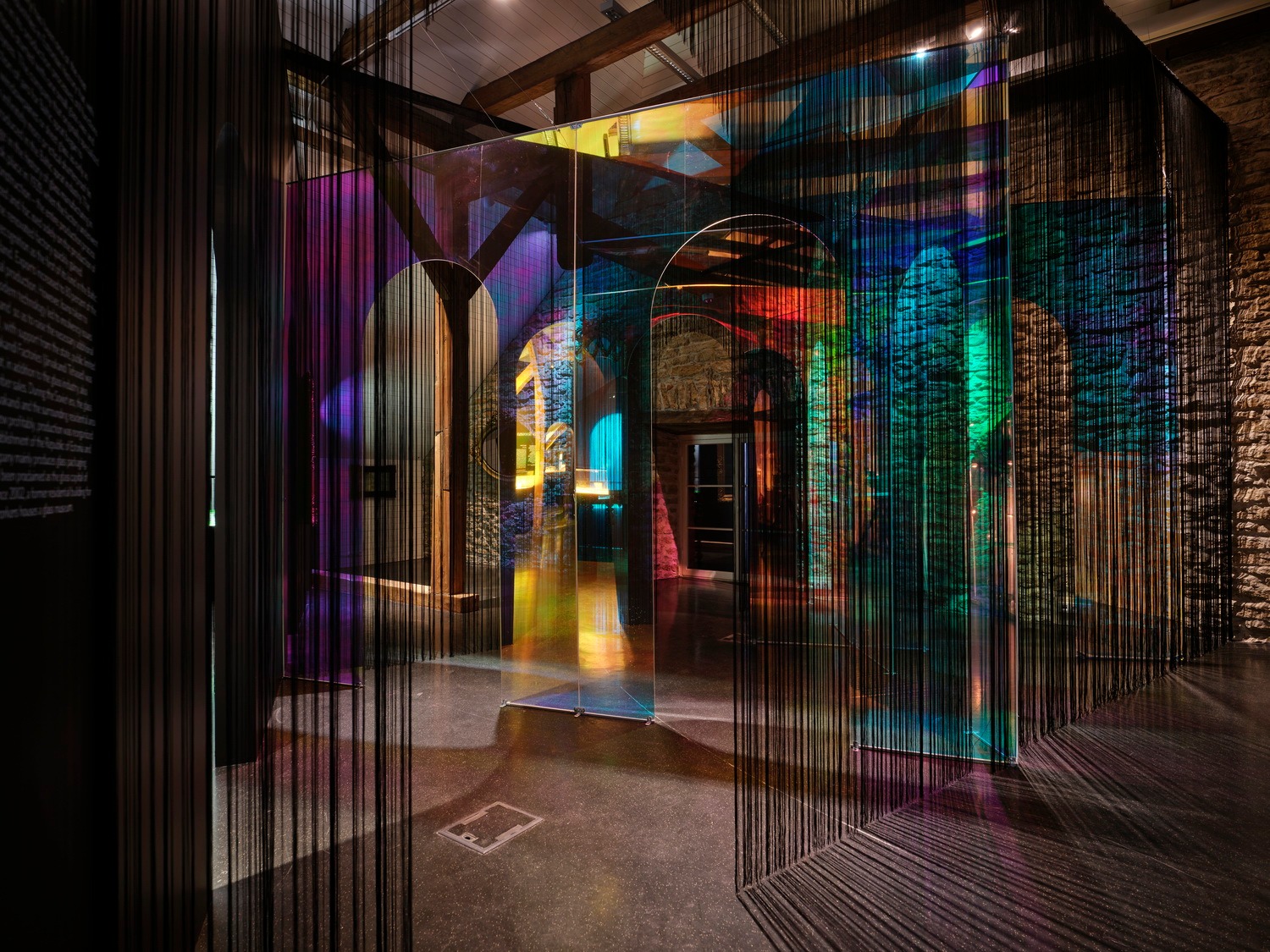

Three awards of the
Estonian Association of Architects:
The Award SMALL went to the reading pavilion “White Sheet” (“Valge Leht”). “White Sheet” is a tiny public library or a reading pavilion located in Kadriorg, Tallinn, with its architecture inspired by the image of a literary idea. There are always ideas in the air and so also the pavilion’s roof hovers as a light sheet of paper in mid-air relying only on the glass shelves below. The shelves are filled with books forming a kind of a wall that gives some privacy to the people in the pavilion. The floor is a simple wooden terrace that in combination with the glass walls gives the pavilion its light summery feel that matches well the local atmosphere. The pavilion activates the former abandoned urban space by inviting people as well as activities. Its transparency also creates a kind of social control. The idea for the construction stemmed from the active members of the local government, literary centre and community.
Architecture Jaan Tiidemann, Jarmo Vaik.
Photo below: Paco Ulman.
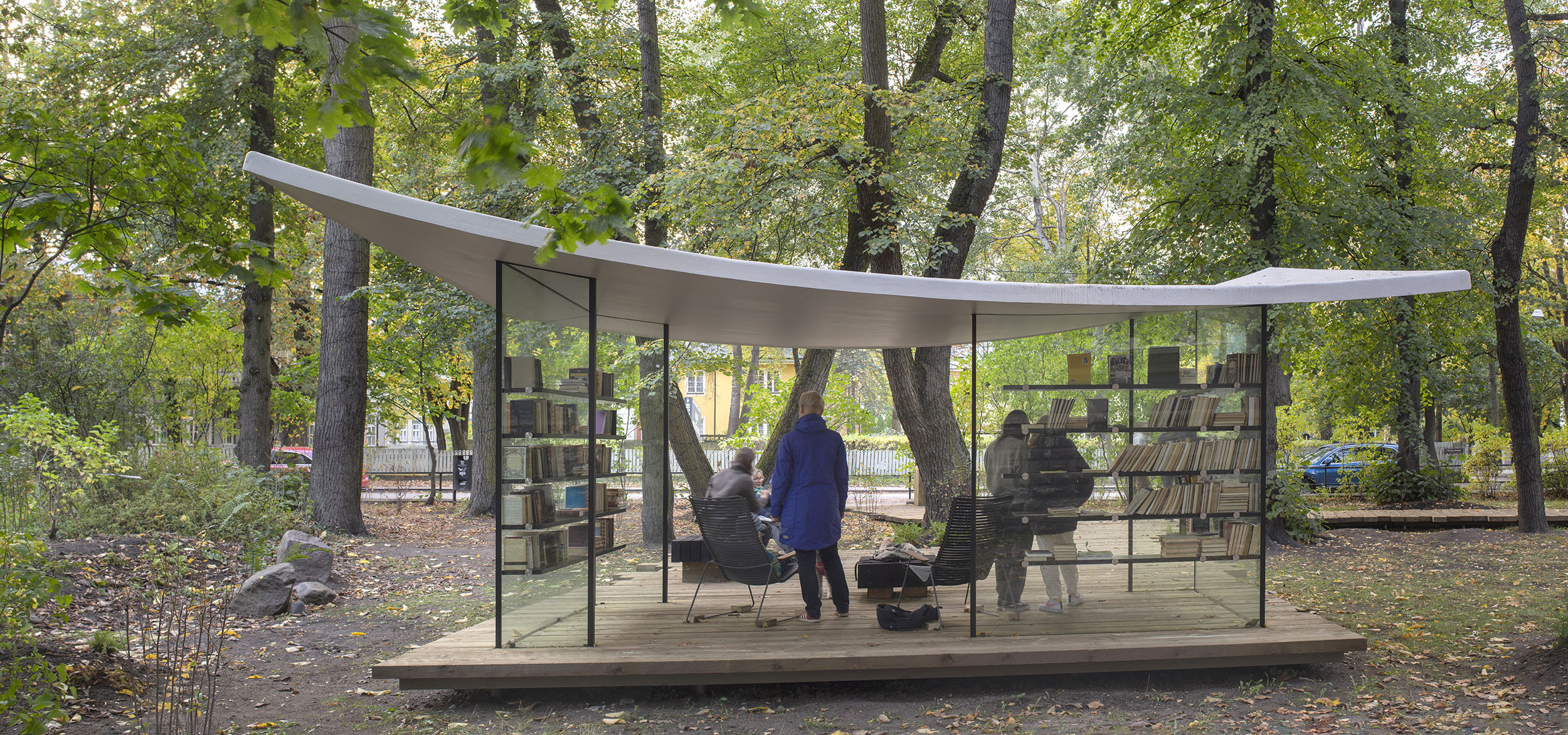

The Annual Architect Award went to Woodwork and Technology Centre in Rakvere.
Architecture: Joel Kopli (KUU arhitektid). Interior architecture: Kristel Jakobson (Haka Disain).
Photo below: Tõnu Tunnel



The Student Prize was awarded to two talented young architects Merilin Kaup and Eneli Kleemann.
Although with distinctive handwriting, there are common features in their professional activities and strengths and this became the deciding factor in why the award came to be shared between the two nominees. In their Master’s theses and other creative activities, they have greatly contributed to the conceptualisation of architecture and its more general role, adding several new ideas and topics to the local architectural scene. Photo of Merilin Kaup (left): Triinu Kööba, photo of Eneli Kleemann (right): Loretta Jürisoo .
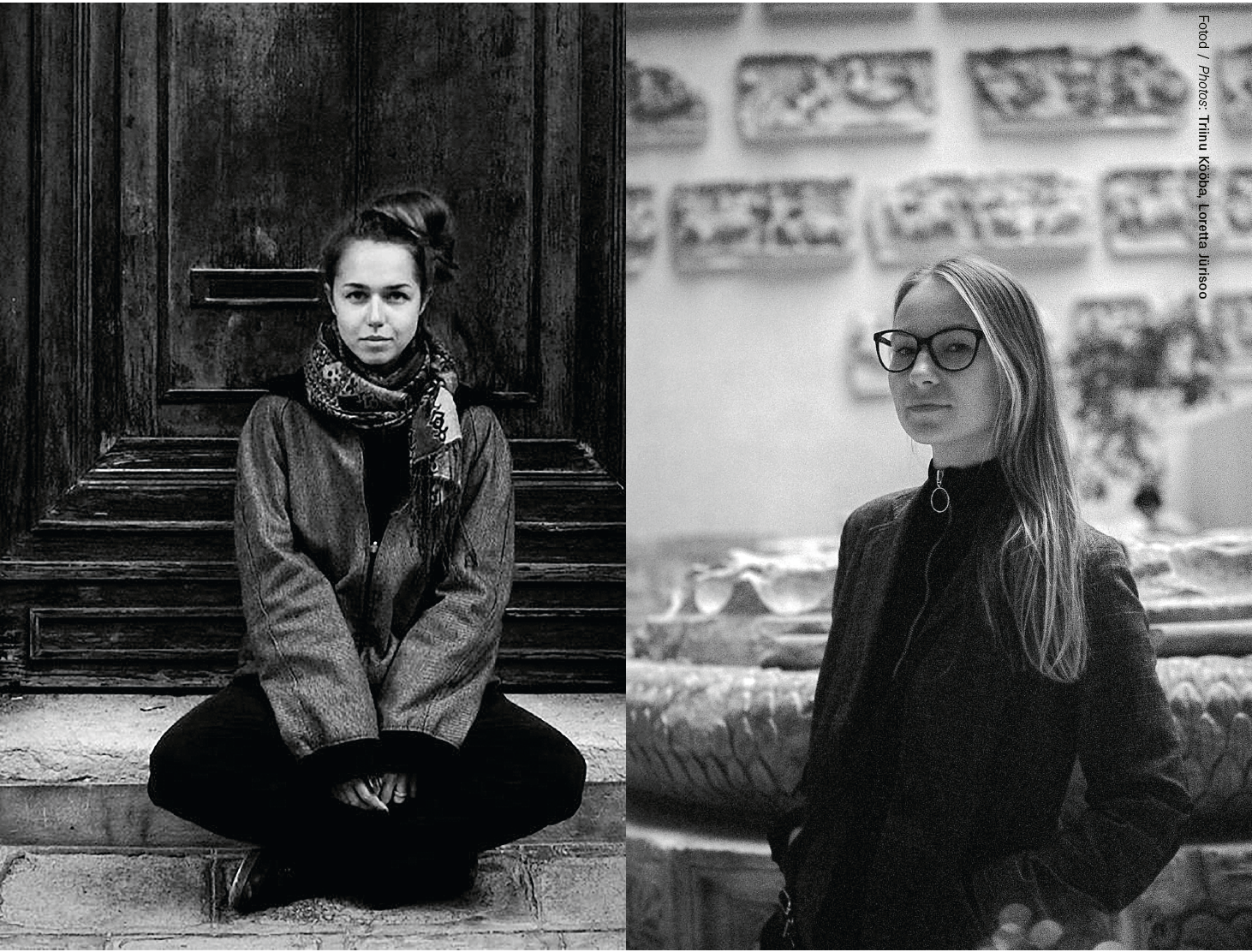

Four awards of the
Estonian Association of Interior Architects:
MUBA – Tallinn School of Music and Ballet.
Interior architecture: Ahti Grünberg, Tõnis Kalve, Kadi Karmann, Mari Põld, Ardo Hiiuväin, Kärt Hollo, Merje Karu (T43 sisearhitektid); Katrin Talvik; Markus Kaasik, Hanna-Liisa Mõtus (3+1 arhitektid). Architecture: Thomas Pucher, Marvi Basha (Atelier Thomas Pucher), Markus Kaasik, Helina Lass, Taavi Lõoke, Hanna-Liisa Mõtus, Andres Ojari, Siim Tiisvelt, Pirko Võmma (3+1 arhitektid). Landscape architecture: Markus Kaasik, Helina Lass, Hanna-Liisa Mõtus, Siim Tiisvelt (3+1 arhitektid), Edgar Kaare, Laura Männamaa (TajuRuum).
Photo below: Tõnu Tunnel.


Woodwork and Technology Centre in Rakvere.
Interior architecture: Kristel Jakobson (Haka Disain). Architecture: Joel Kopli (KUU arhitektid).
Photo below: Tõnu Tunnel
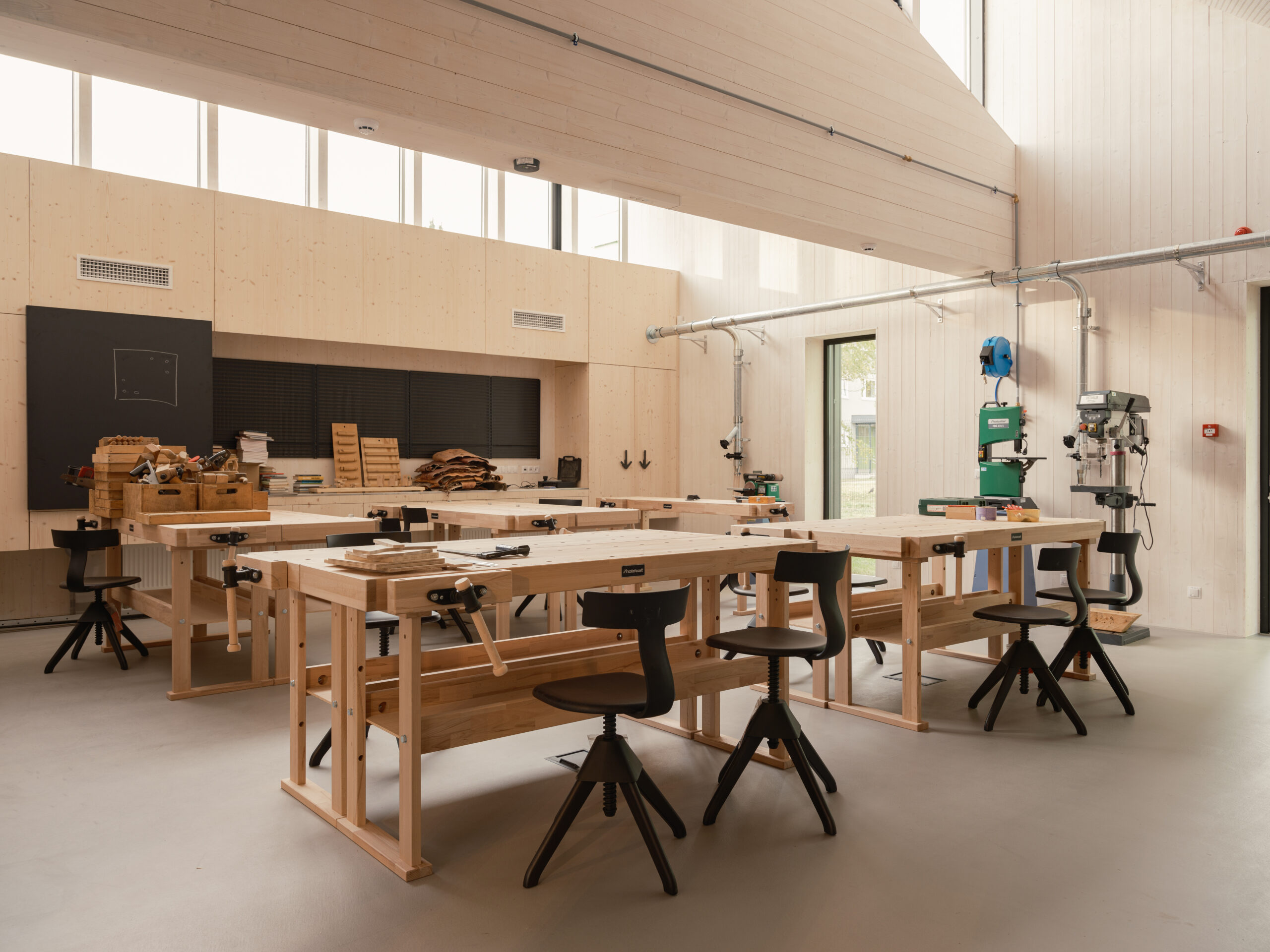

Tabasalu school and sports hall. The idea was to create an environment that would not be too polished and sterile but would encourage people to use it. The sets of rooms, or nests, are a distinctive feature of Tabasalu School. One nest includes three classrooms, a recreational area and a cloakroom – in this way, students can easily go outside for recess and return. Because of the nest system, the building does not have an excess of space dedicated to corridors. Instead, the atrium in the middle of the building connects the nests. The common area fulfils the function of an assembly hall, a recreational area and a stairwell, and shares an open area with the canteen.
Interior architecture: Raul Tiitus, Tarmo Piirmets (PINK). Project team: Brigit Palk, Anni Kotov. Architecture: Andro Mänd (Hoov AB), Pelle-Sten Viiburg (Doomino Arhitektid). Landscape architecture: Kaie Kuldkepp (Nüüd Arhitektid).
Photo below: Tõnu Tunnel.
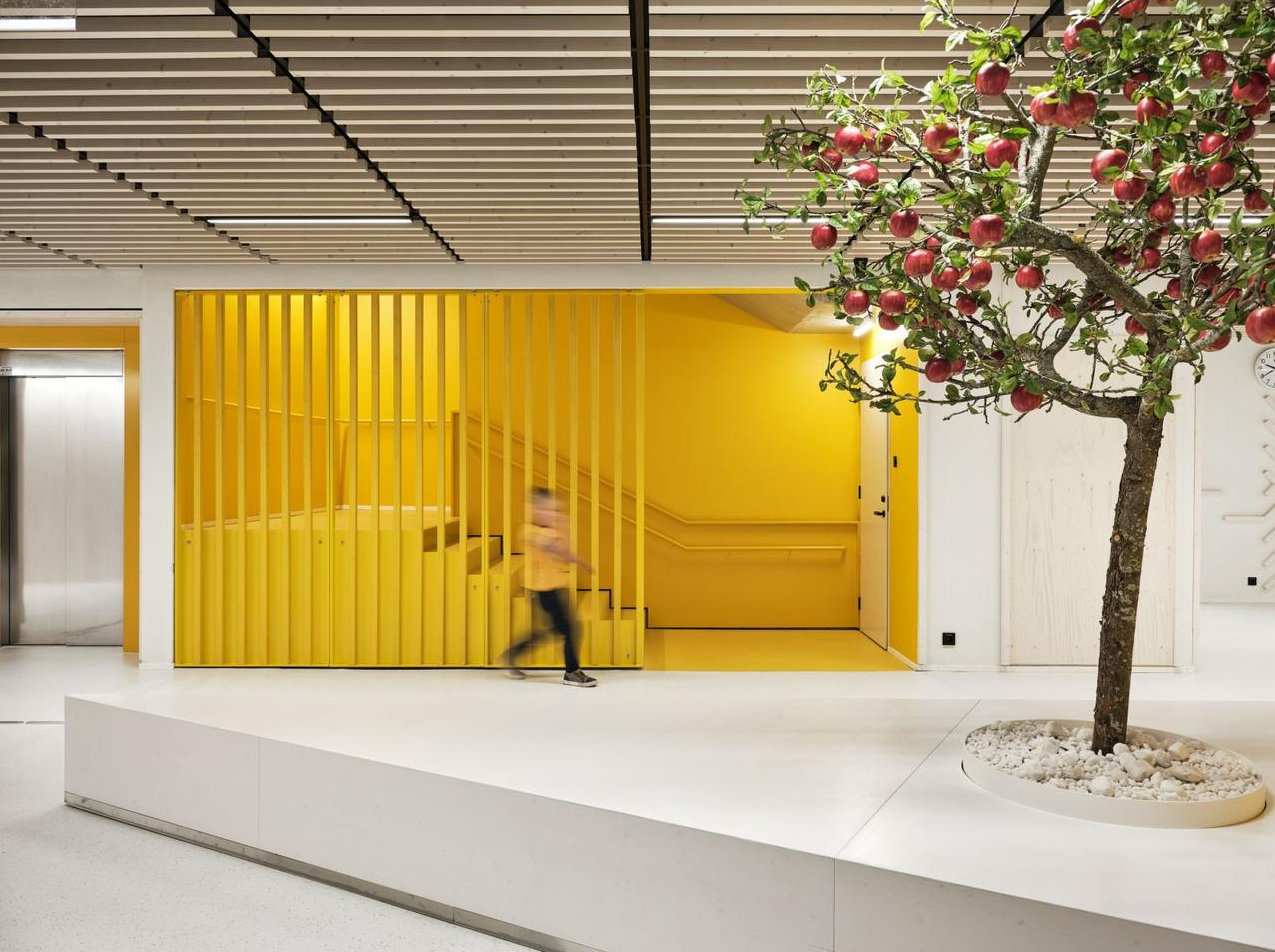

Vello Asi Student Prize is awarded in cooperation between the board of the Association and the Estonian Academy of Arts Department of Interior Architecture. This year the prize went to Kätlin-Karin Lond.
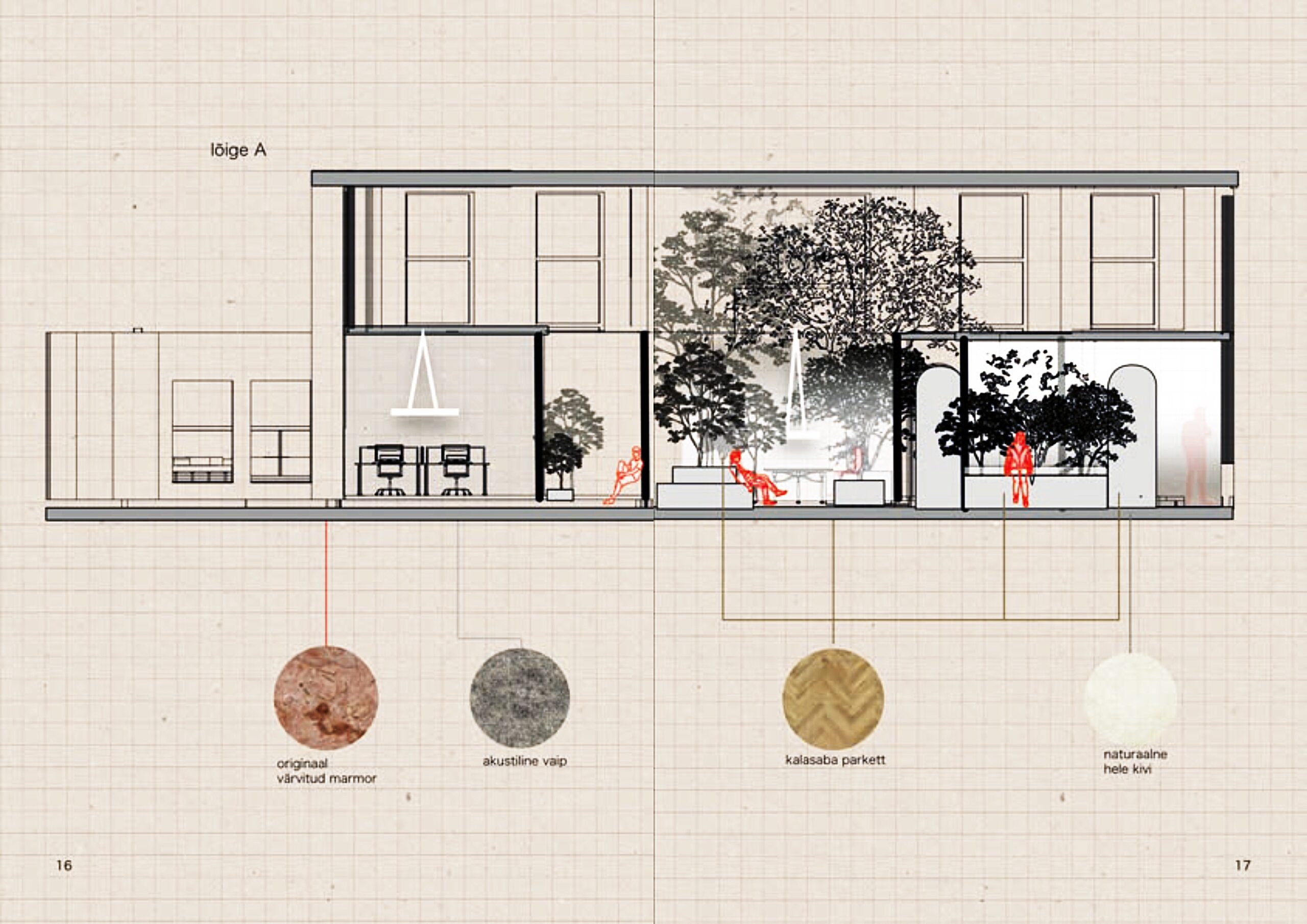

Three awards of the
Estonian Landscape Architects’ Union:
Emajõe City Swimming Pool Beach. The beach had followed the logic of so-called nests also earlier: people separated into small groups with relatively wide paths between them. There was no uniform mass of holidaymakers but clearly perceptible temporarily privatised spots. The same concept is continued also in the new solution as keeping a sensible distance has become a general principle.
The beach is articulated into small nests each of them equipped with a sunbathing deck and playground equipment. Similarly, the children’s playground is scattered around the area. This way we get areas that are equal in terms of the volume of activities although the activities themselves can vary considerably.
Landscape architecture: Mirko Traks, Kristjan Talistu, Uku Mark Pärtel, Juhan Teppart, Karin Bachmann (Kino maastikuarhitektid).
Photo below: Jaan Sokk.
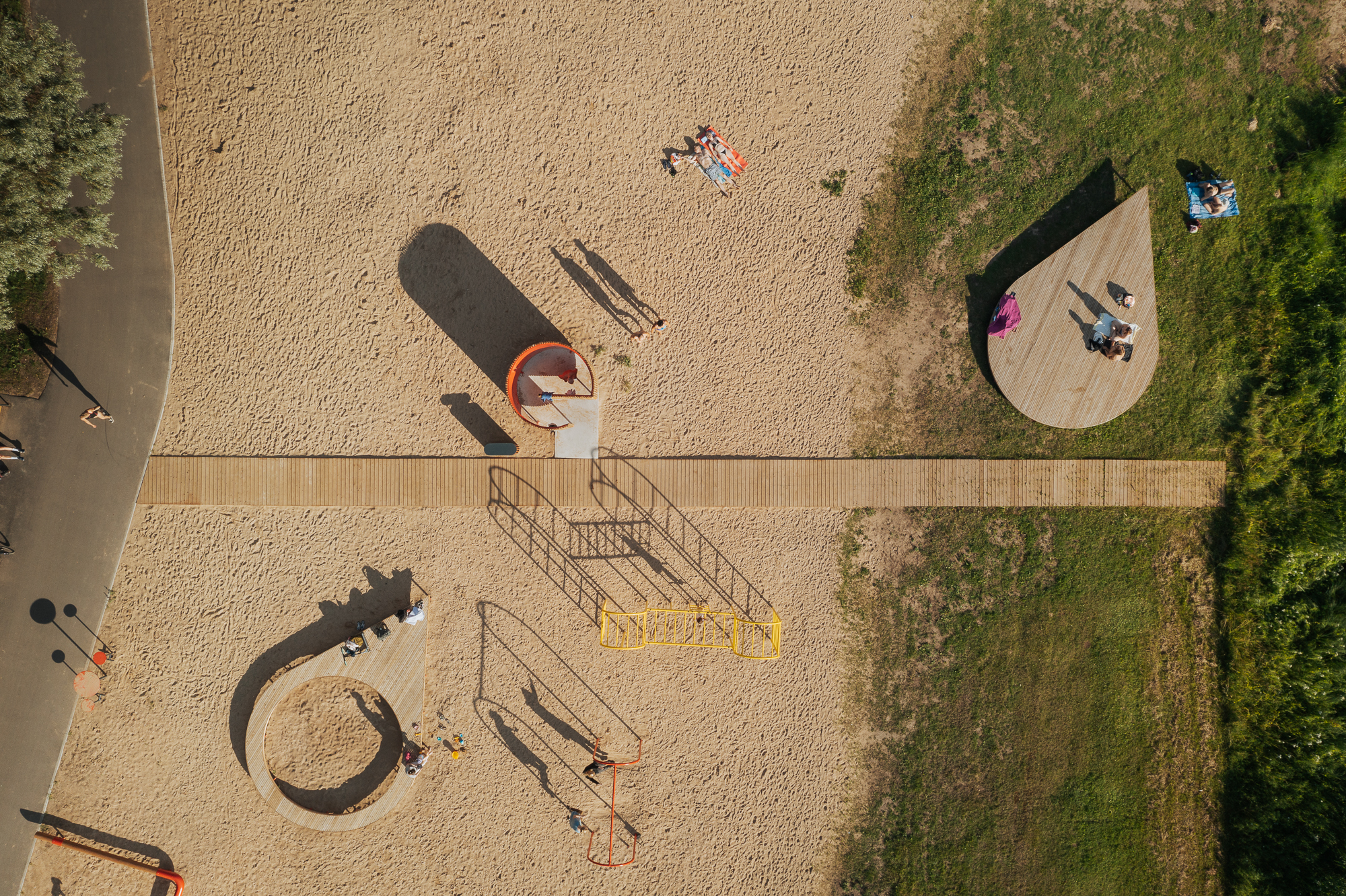

Pausing to Consider. In the context of the installation “Pausing to Consider”, the Liberty Square in Tallinn was fitted 2999 tree stump ends to make people pause for a moment to think and thus extend the life cycle of timber. It allowed to consider the fate of trees in our country, our superficial attitude to trees and their future prospect, or just to hang out there. After the installation, the stump ends were returned to their ordinary cycle.
The installation was a part of the urban art festival PÖÖRA! (TURN!), part of a programme commemorating the centenary of the Estonian Association of Architects. Curated by Ljudmilla Georgijeva and Mae Kömnemägi, the main theme of the festival was the green turn, which in the broadest sense means the (re)version of climate change caused by human activity to a state of equilibrium.
Author: Mark Grimitliht.
Photo below: Tõnu Tunnel.
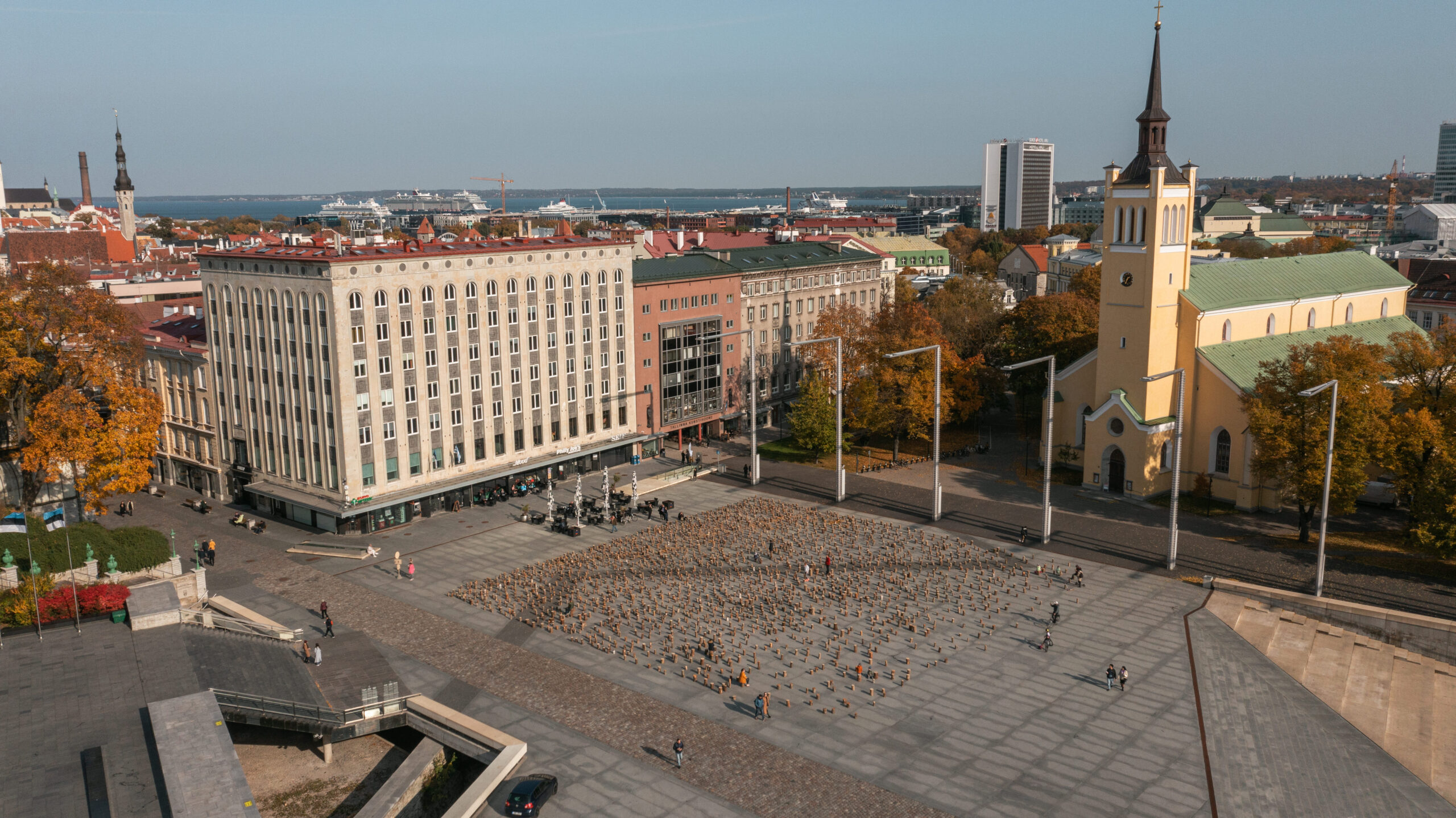

Tondiraba Park. Expanding over 28 hectares, the semi-natural park forms an important link in the spinal cord of Lasnamäe. The former marshland has long been at the mercy of human activity and then the elements. Therefore, it has evolved into a highly fascinating and peculiar green area that is equally loved by birds and animals as well as protected plants and amphibians.
The main idea in the landscape architecture was to retain the unique wasteland-like but diverse nature – somewhat wild and weary but a spontaneous and obstinate environment highly characteristic of Lasnamäe. On the one hand, it was attempted to retain and also exhibit the existing qualities, but only delicately without disturbing the natural balance. On the other hand, parks are also meant for people who have been attracted to the area with various possibilities to spend time in fresh air and get to know the natural scenery.
Landscape architecture: Heiki Kalberg, Tanel Breede, Merle Karro-Kalberg (AB Artes Terrae). Contributors: Mirjam Tasa, Anna Belova, Sten Juur, Henri Kalm, Hendrik Kurrikoff.
Photo below: Kaupo Kalda.
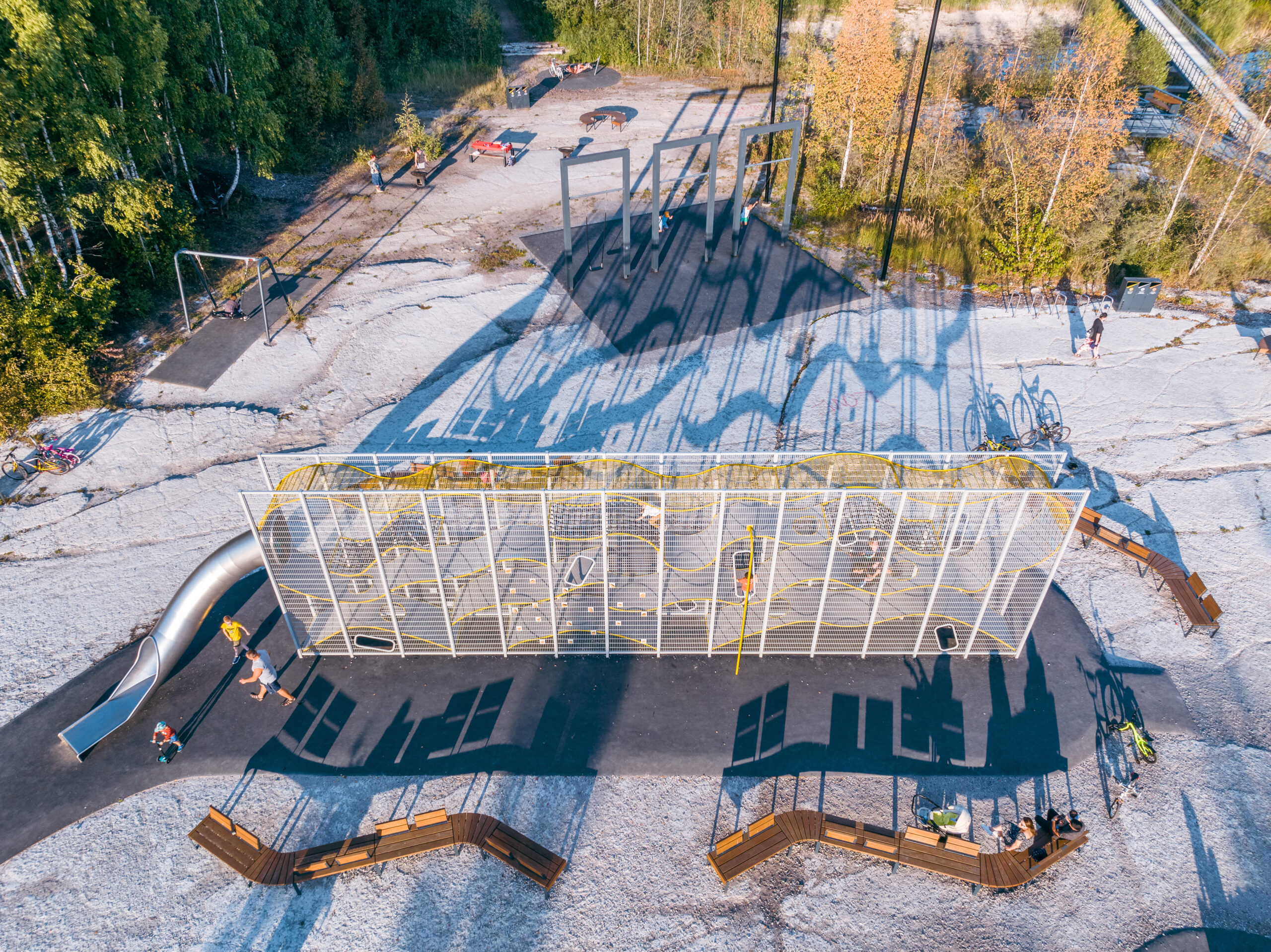


Annual Award for an architecture publication
of magazine MAJA:
Annual Award for an architecture publication of magazine MAJA went to Eik Hermann for the article “Radical contextualism”, which was published in 2022 (summer-autumn, pp. 109-110).
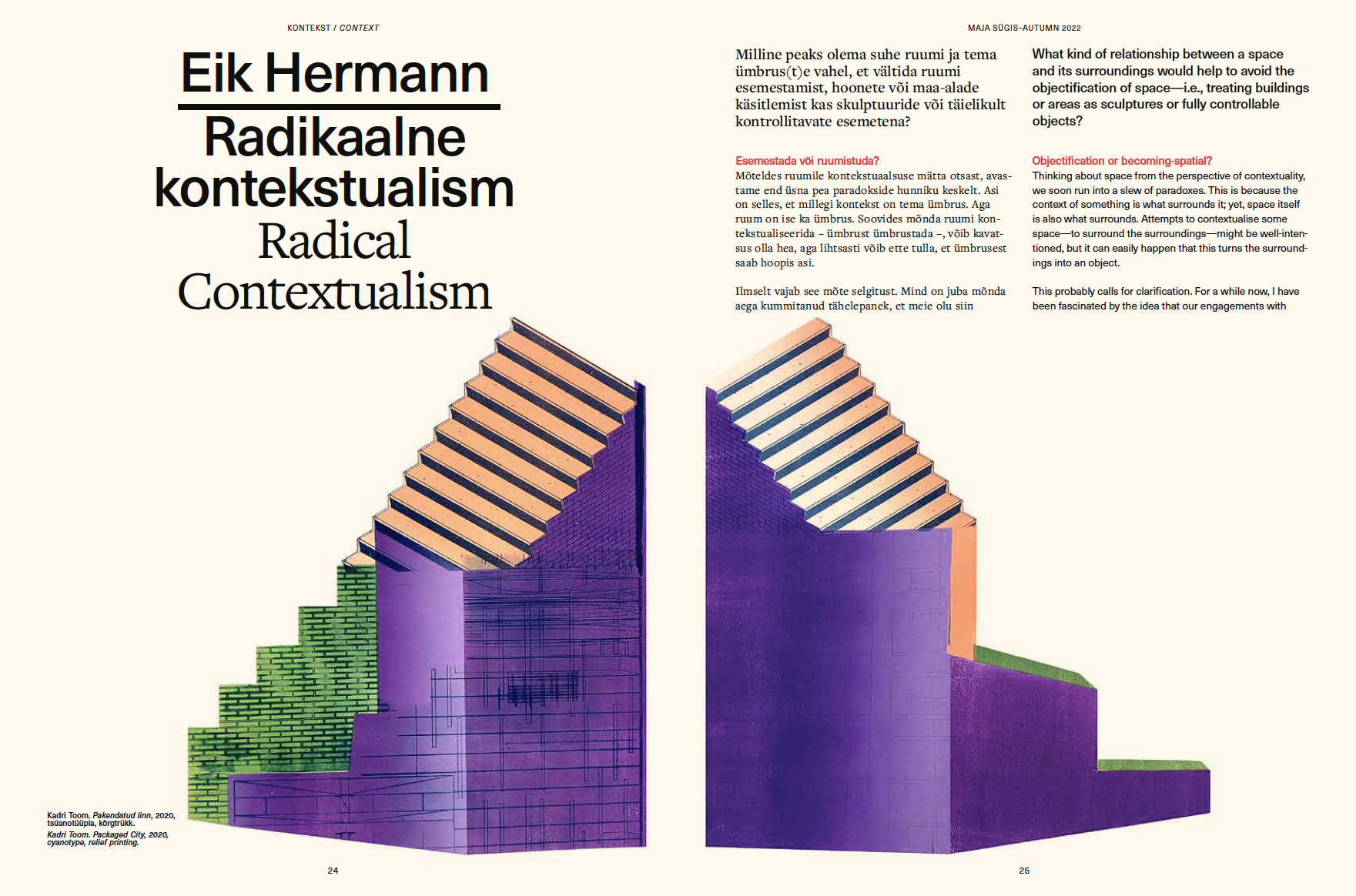

The audience’s favorite was revealed
in three categories:
Interior architecture: The primary school wing of the Kuusalu Secondary School is a small part of one large school, which functions as a separate whole. The architects faced the challenge of having to gradually reconstruct the building while the school continued operating and had to be usable at all times. The design of the school’s rooms has been adjusted for modern teaching methods that encourage communication between students. The building is used for extracurricular activities in the evenings, making it a valuable centre for the community.
Interior architecture and architecture: Kristiina Aasvee, Allan Pilter, Kaur Talpsep, Teele Kapsta, Elise Roos, Lauri Eltermaa (Kauss Arhitektuur). Infographics: Reilika Purk ja Gertu Kallas (Sasu).
Photo below: Terje Ugandi.
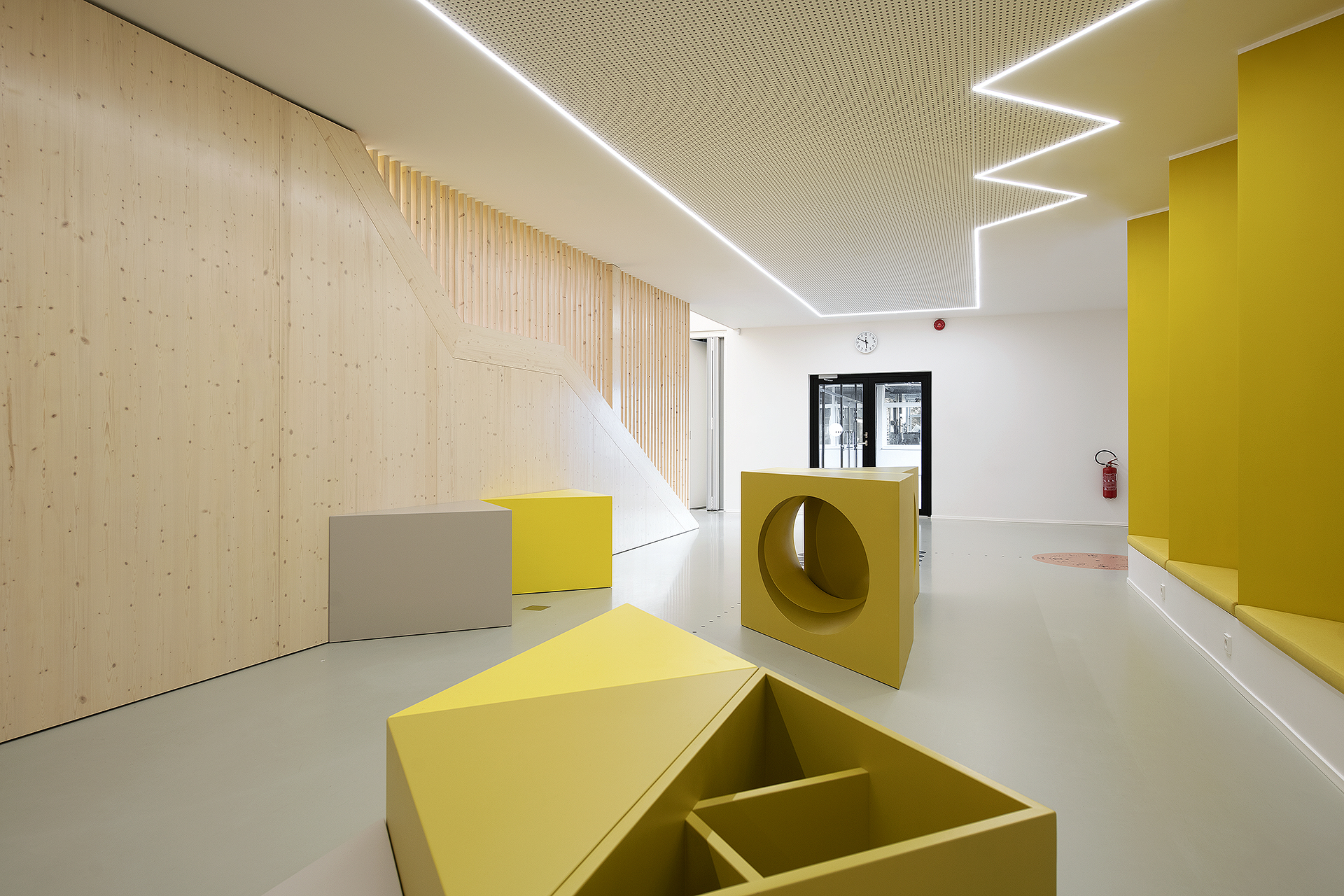

Architecture: Son of a Shingle – Vaksali pedestrian bridge and underpasses. Son of a Shingle, with its official name Vaksali Bridge, is a non-motorised traffic node including a bridge for pedestrians and cyclists and two underground passages. It is a landscape landmark covered with a meandering clinker brick skin providing the paths with their seamless continuity and bringing a human scale to the traffic node.
The Vaksali bridge and tunnels are a good example of the complete transformation of a very problematic place through high-quality architecture.
Authors: Sille Pihlak, Siim Tuksam (PART).
Photo below: Tõnu Tunnel.
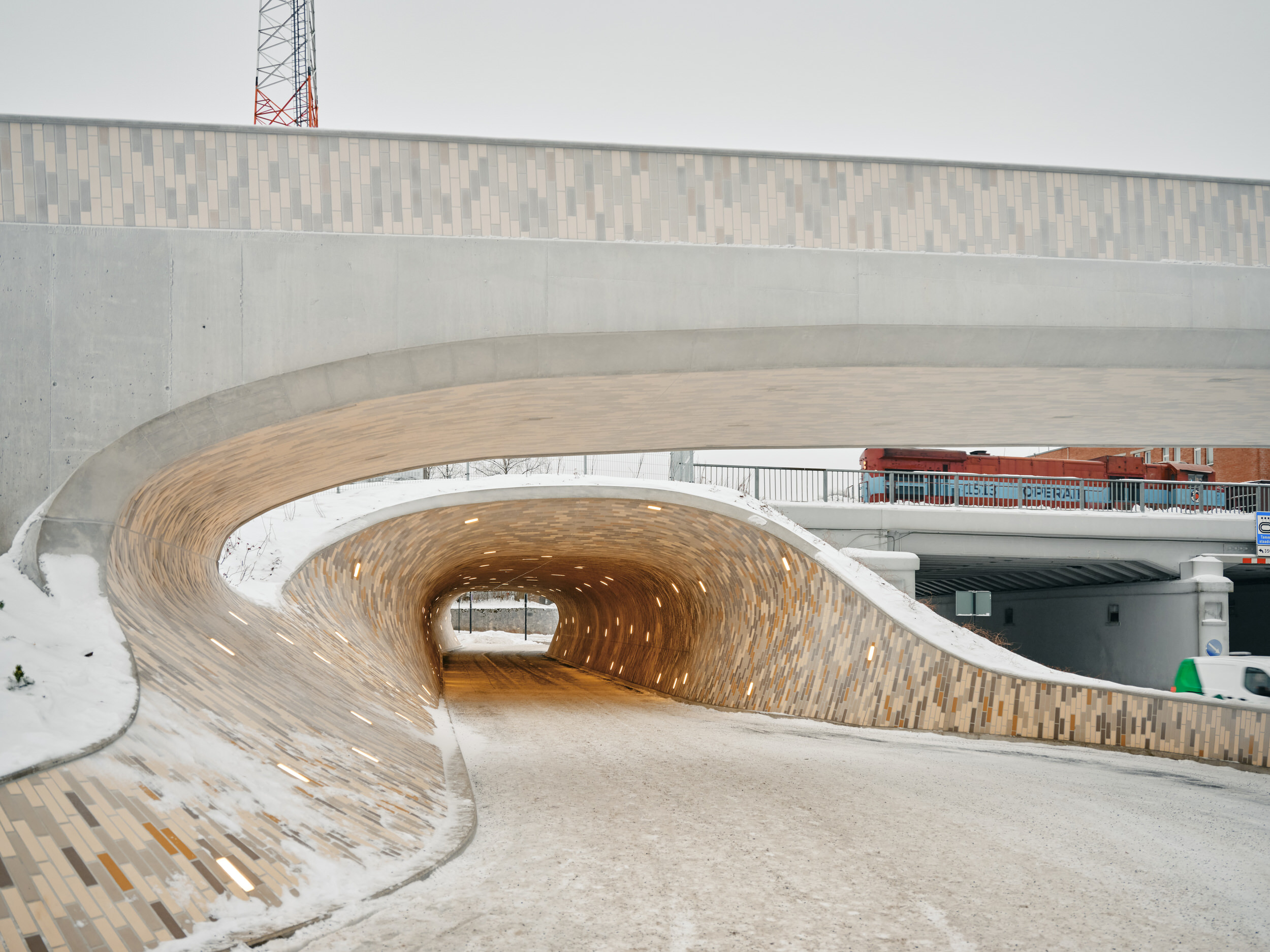

Landscape architecture: Tondiraba Park.
Landscape architecture: Heiki Kalberg, Tanel Breede, Merle Karro-Kalberg (AB Artes Terrae). Contributors: Mirjam Tasa, Anna Belova, Sten Juur, Henri Kalm, Hendrik Kurrikoff.
Photo below: Kaupo Kalda.



The publications “Estonian Architecture Awards 2022” and “Ruumipilt 2022” are available in bookstores.
The full TV broadcast “Estonian Architecture Awards 2022” introduces the winners of this year’s awards, thus providing an overview of the best of the best in Estonian architecture in 2022.
The issuing of the awards is supported by the Cultural Endowment of Estonia.
The issuing of the Student Award of the Estonian Association of Architects is financed by the different offices of architects belonging to the Association, this year Kolm Pluss Üks, Okas&Lõoke and Sport.
The event was supported by:
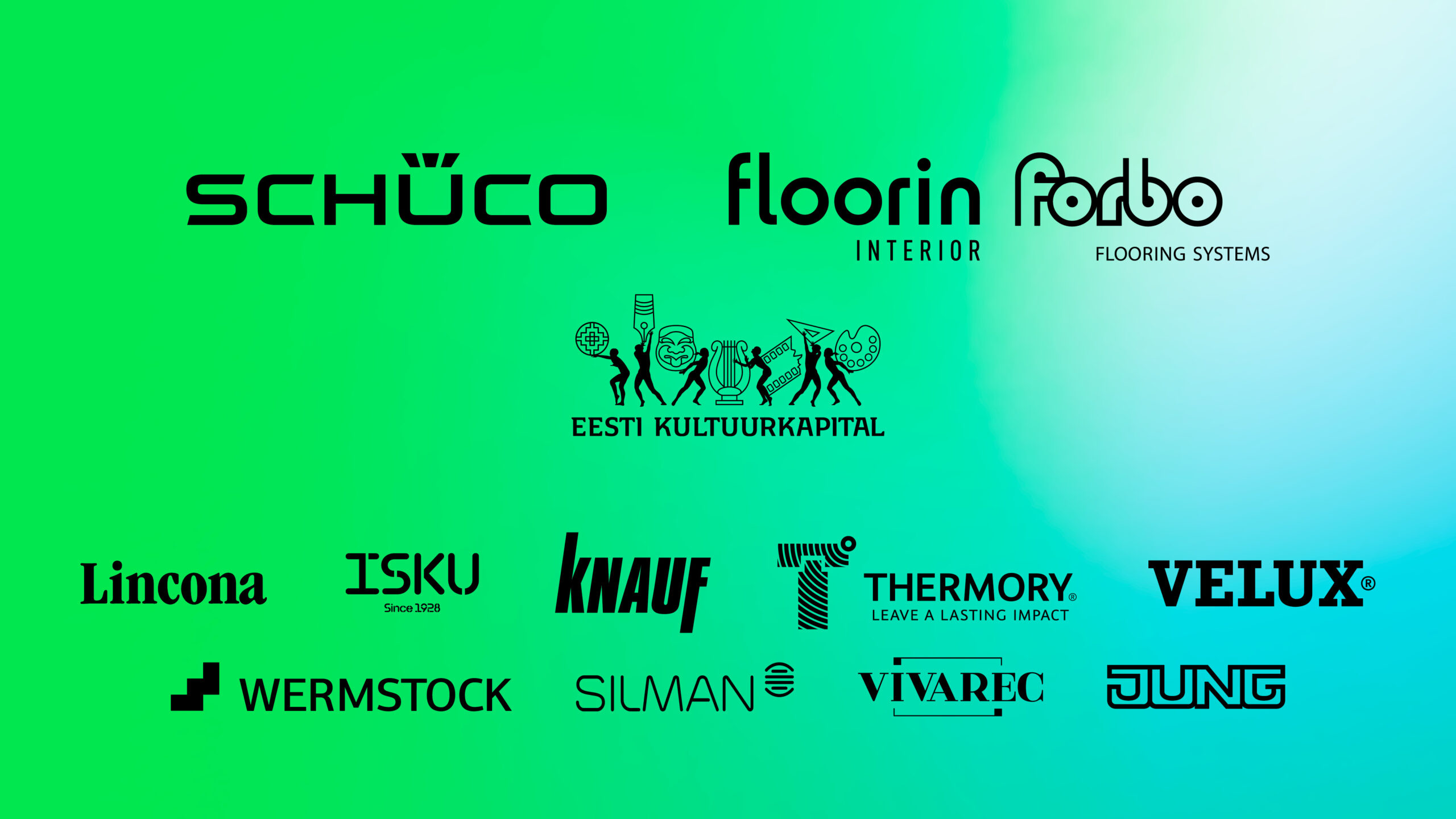

Main partners:
Architecture Endowment of the Cultural Endowment of Estonia and publishing house Arhitektuurikirjastus.
The event was organized by the Estonian Association of Architects, the Estonian Association of Interior Architects and the Estonian Landscape Architects’ Union. The joint annual ceremony of Estonian Architecture Awards was initiated in the year of 2015 to acknowledge the most outstanding achievements in contemporary Estonian architecture.
Visual identity: Unt / Tammik.
Screen graphics at the award ceremony: Alyona Movko-Mägi.







































































































































































































