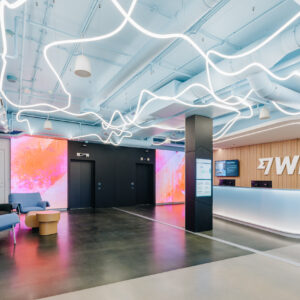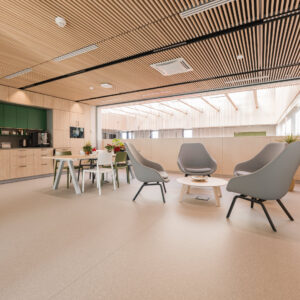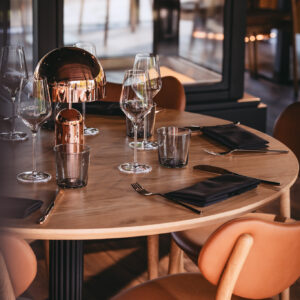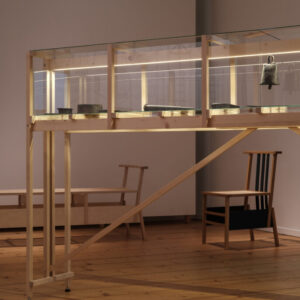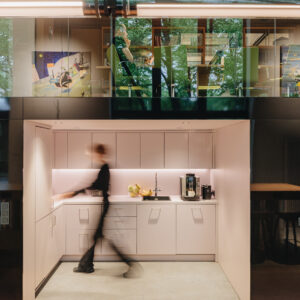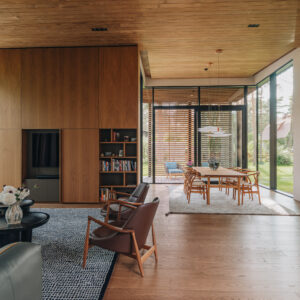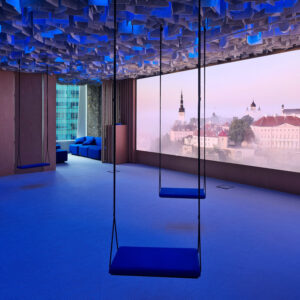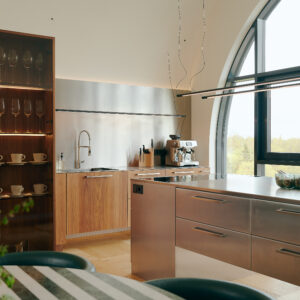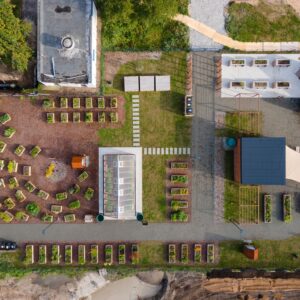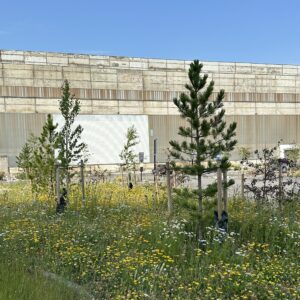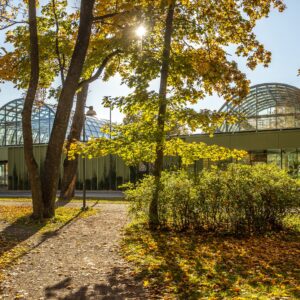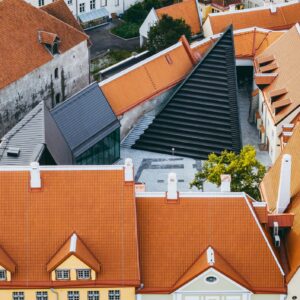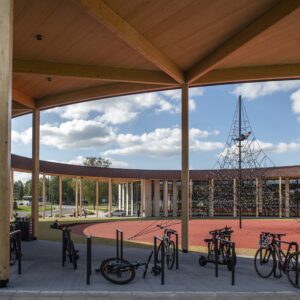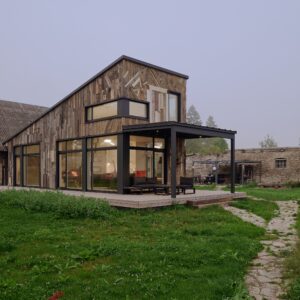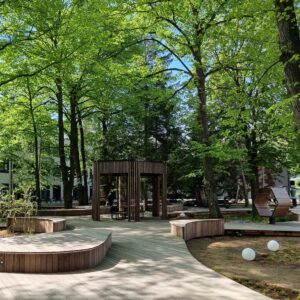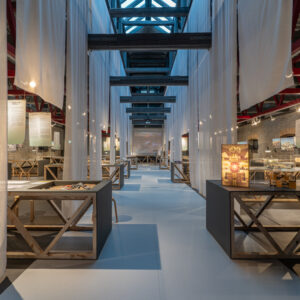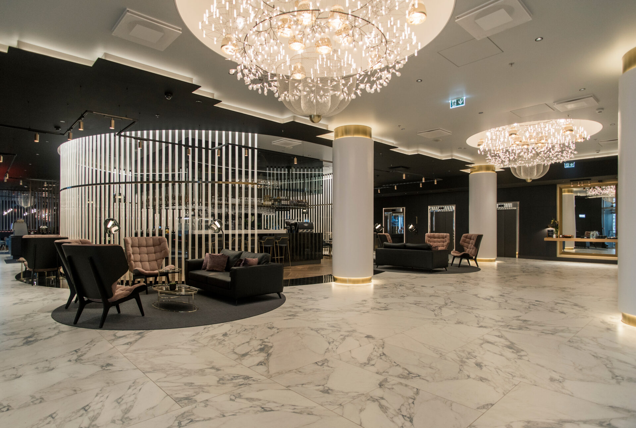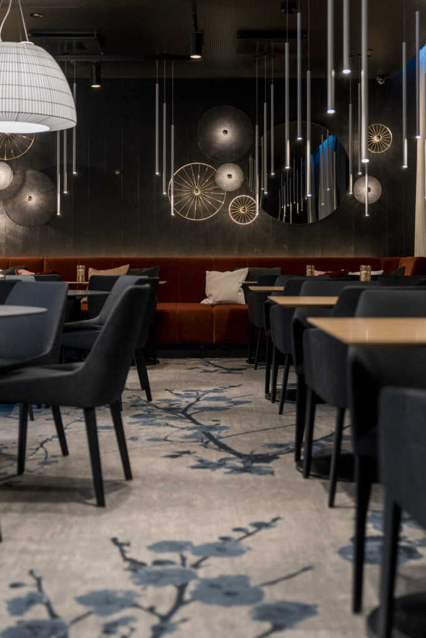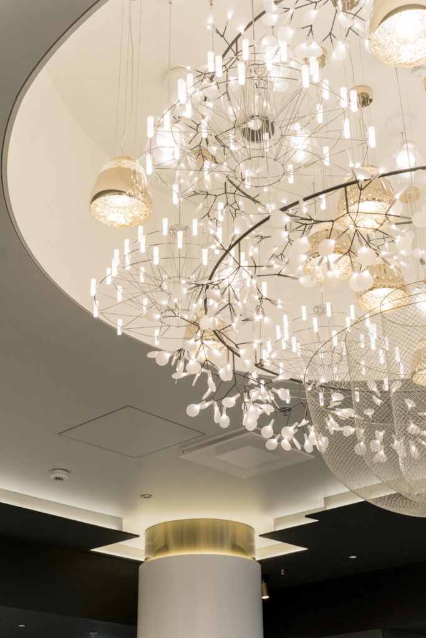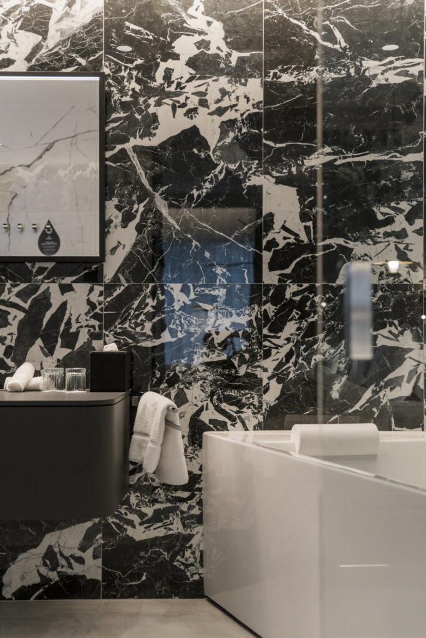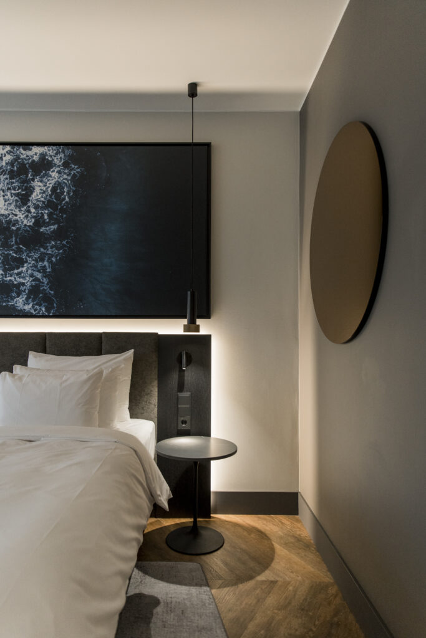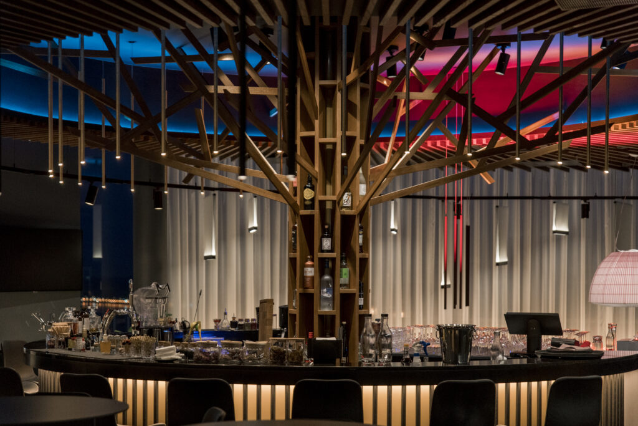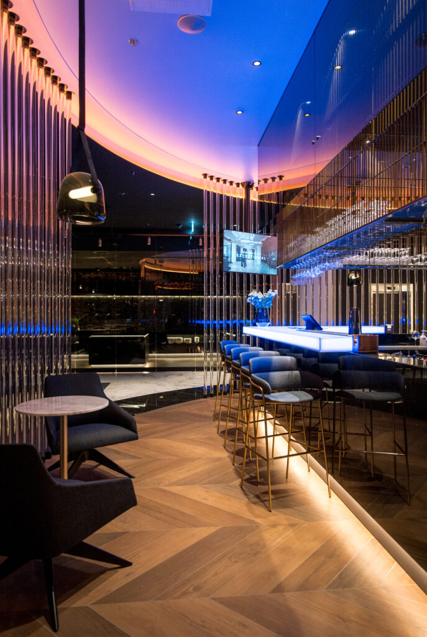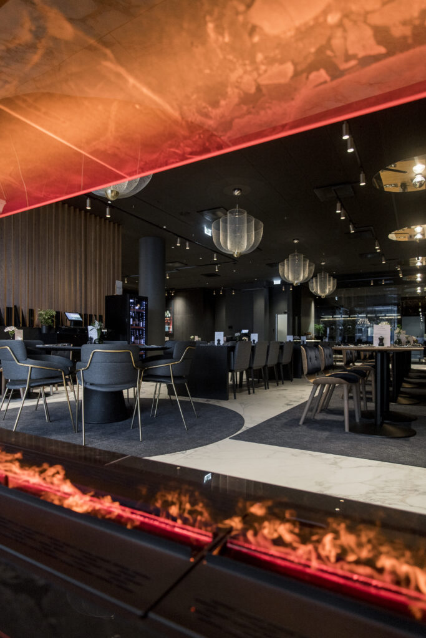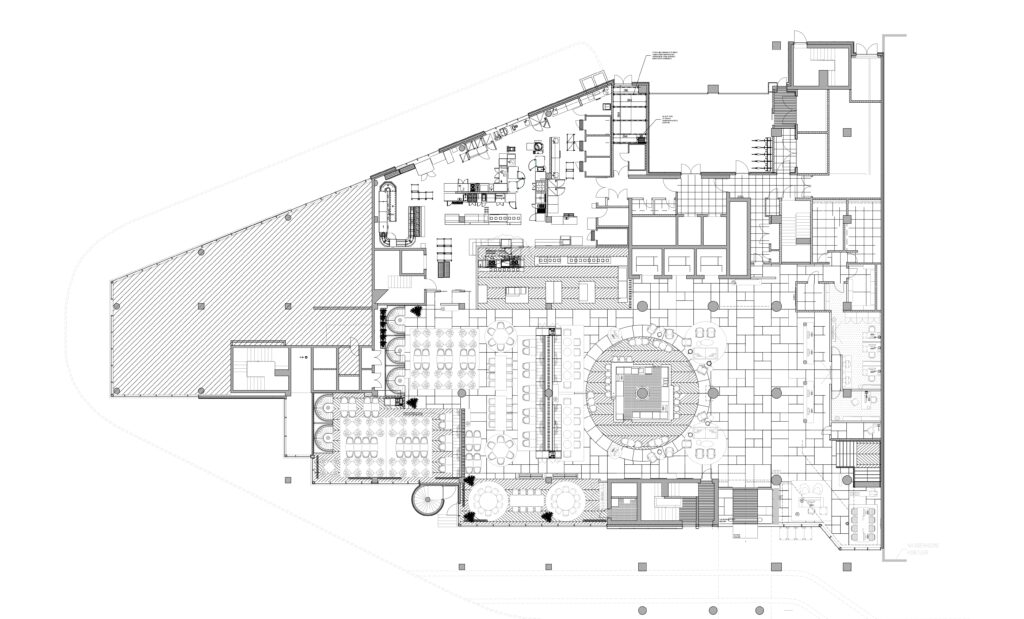It has been a wonderful, professional and trusting cooperation!
Radisson Collection is the top brand of the Radisson chain of hotels, and all the interior architecture fully supports the concept of the Collection.
We want our guests to remember Estonia as a very special and hospitable place, and to have an extraordinary experience without leaving the building.
Ain Käpp, Director-General
The starting point for the hotel’s interior design is the Radisson Collection brand mission – to offer a first-class lifestyle experience in a modern setting with a design and material selection that emphasises luxury. At the same time, the interior architects were relatively free to choose the theme they wished to work with as long as they met the brand standards. When staying in a Radisson Collection hotel anywhere in the world, you should be able to experience the local feel. The interior architecture of the Tallinn hotel is, therefore, like a visiting card for Estonia.
The local story is told by the photographic series Siin (Here) displayed on the walls of hotel rooms, corridors, conference rooms and restaurants. The series, showing elements from Estonian nature, became the centre of the hotel’s interior design. Metaphorically, nature is transferred from the images to the rooms, their wooden panels, furniture and carpets made from recycled fishing nets.
The hotel has three types of room design – Collection, Superior and Premium – and suites. As a novelty, fitness suites were introduced at the hotel, taking rooms with narrow views due to the surrounding high-rise buildings, converting them into exercise areas or saunas and connecting them to rooms with beautiful views to form suites.
Before the renovation, the hotel did not have a spa. Since the third floor of the building was converted into office space in the 2000s and the ceiling was low, adding a spa turned out to be quite a difficult engineering challenge. In order to achieve the depth of the pool, steps had to be created in the interior space and beams had to be added to support the weight of the water.
The restaurant and bar are located on the ground floor. In the bar, the interior architects could experiment with Plexiglas tubes, which function as lights and room dividers. The Radisson Collection idea was a good match for the restaurant and bar MEKK – Modern Estonian Kitchen – a modern Estonian element that complements the atmosphere created by the interior architecture.
The top floor accommodates the restaurant and bar Issei, whose Japanese and Peruvian flavours are enhanced by the burnt wood surface of yakisugi panels used on the walls. The conference centre located on the first floor can be turned into a large open space by retracting the partition walls.
The various functions of the building are brought together using unifying materials, architectural forms and darker colours throughout. Moving through the hotel, one feels that the surroundings form a luxurious whole.
