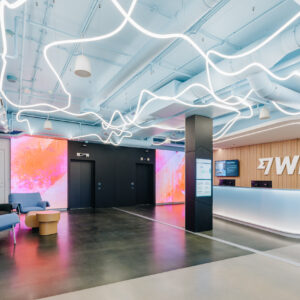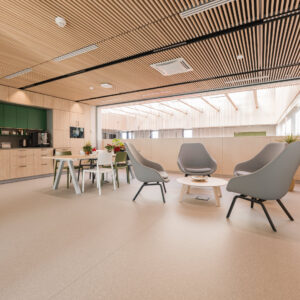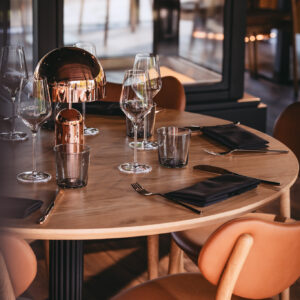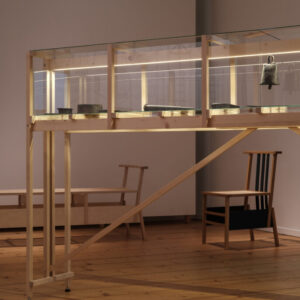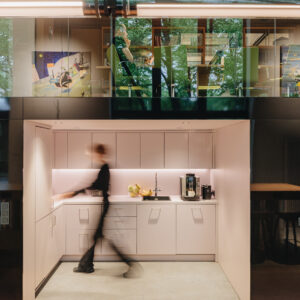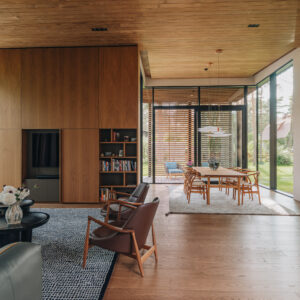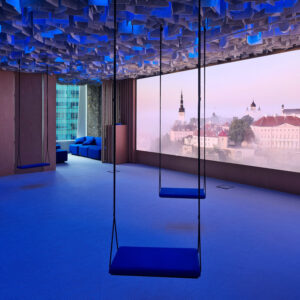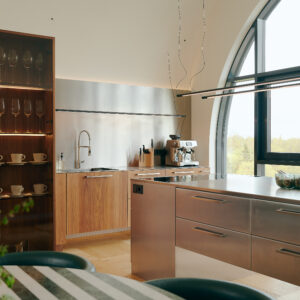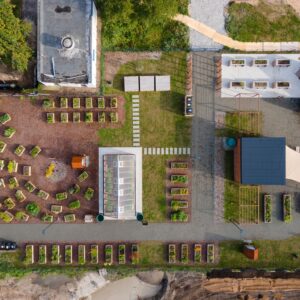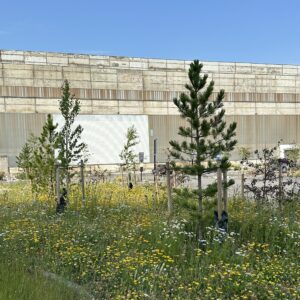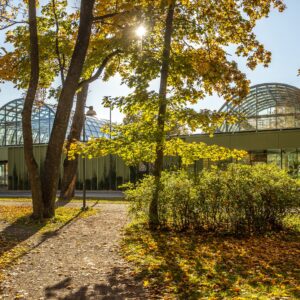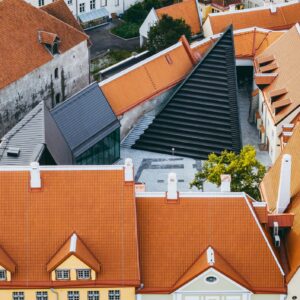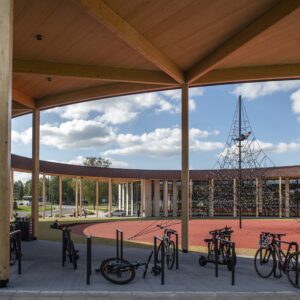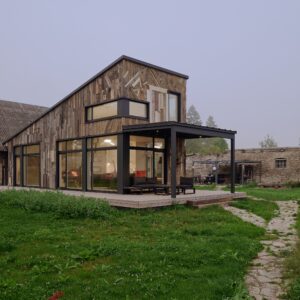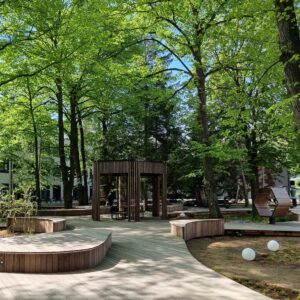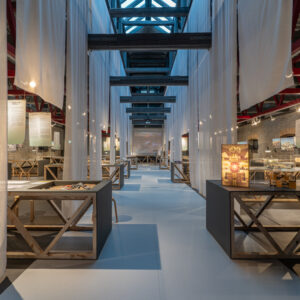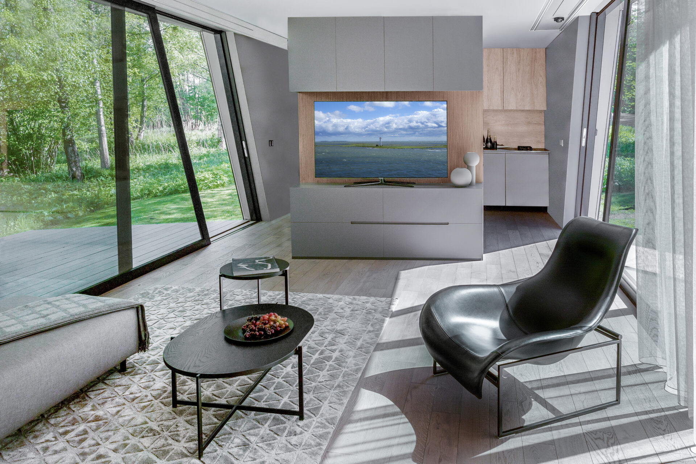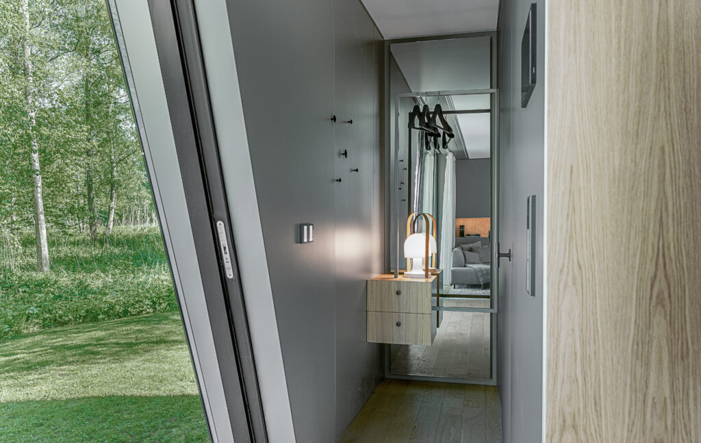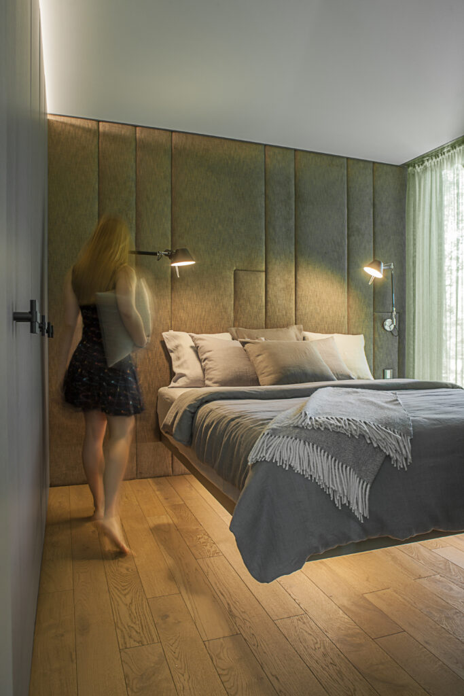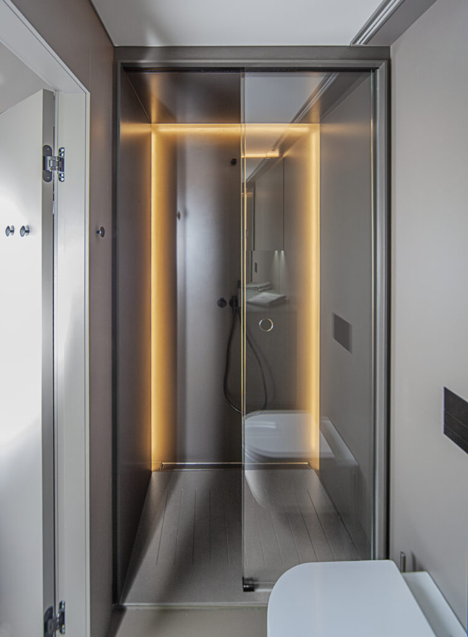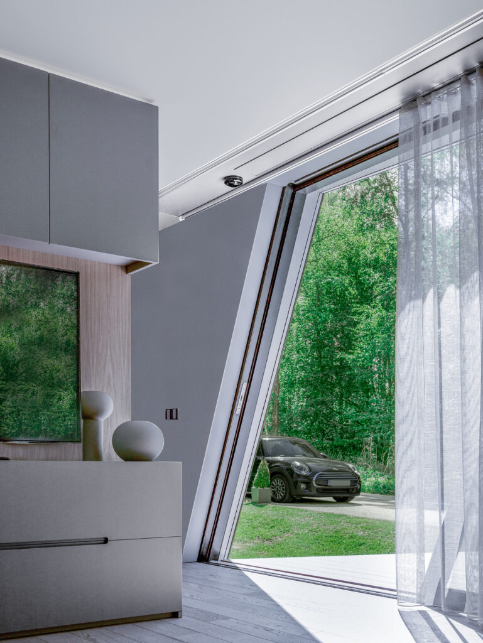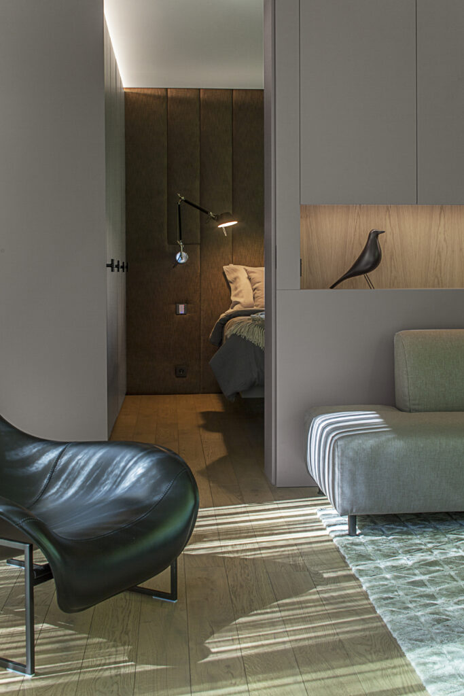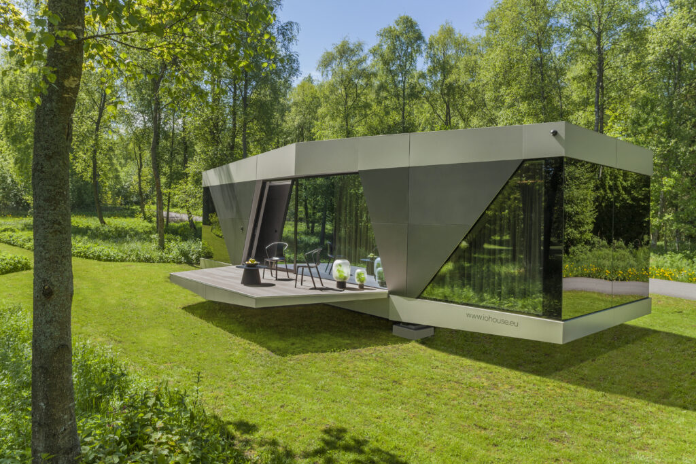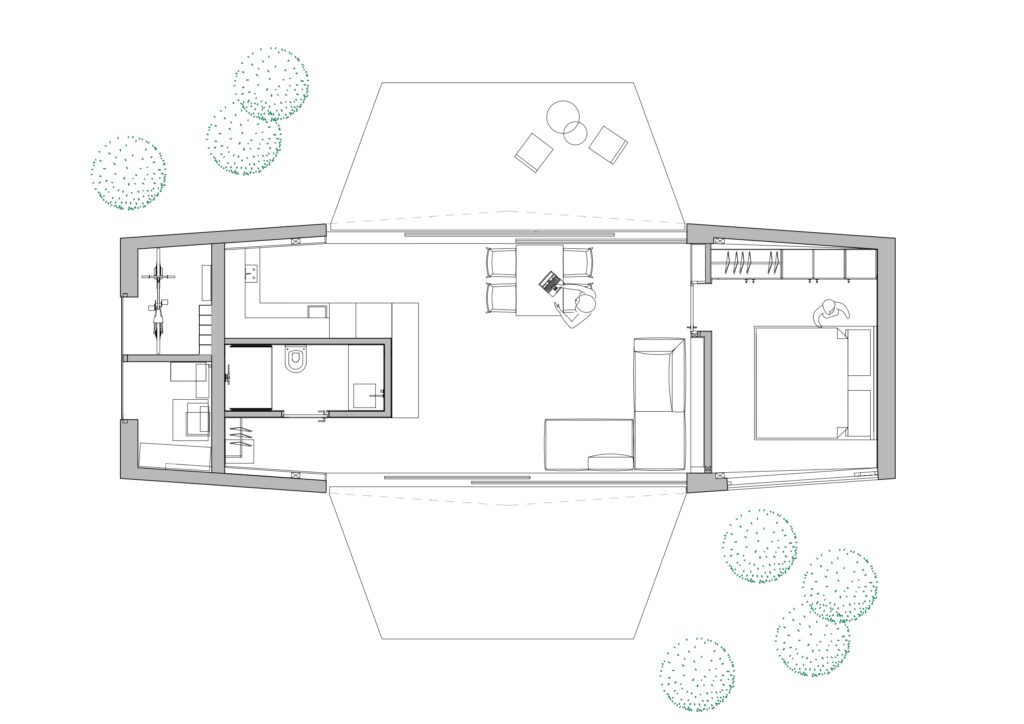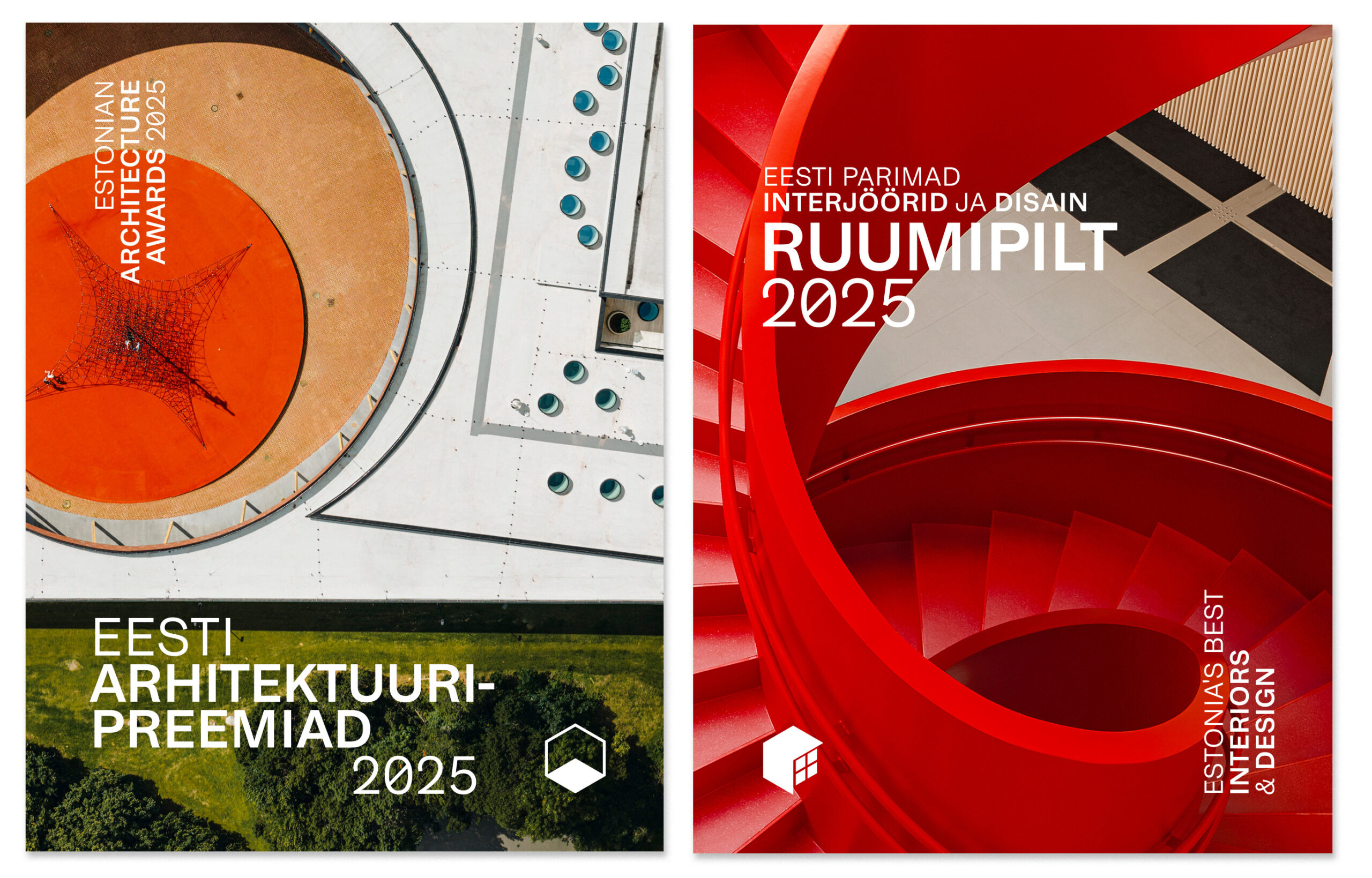The company wanted to give people the opportunity to live and relax in beautiful natural surroundings where this has not been possible before.
Simple off-grid houses have been made before, but our idea was to bring the idea of an off-grid house to the next level and approach it in a completely new way. We wanted to create a fully autonomous and mobile luxury design house where people could live as comfortably as in a city apartment, and at the same time have the freedom to move the house to another place if they wanted to do so. Therefore, the entire design was created with only the best materials and technology.
Heliis Tiitma, iOhouse Marketer
The ‘Space’ by iOhouse is a luxurious modular building that is autonomous and transportable thanks to off-grid technology. The development of this unique prototype began ten years ago, but even now it seems to be ahead of its time.
It looked like a spaceship already during the design process. Since it was going to be a mobile building from the beginning, several methods and materials specific to the construction of recreational craft were used. The building had to withstand vibrations and be light enough to be lifted onto a trailer and transported. It also had to be autonomous, without a need for water or electricity connections.
Since the tiny house is a luxury product, all the complex technical systems installed in the building had to be hidden. This only added to the engineering challenges. One example is the place where the stretch ceiling and the walls meet – only two small gaps are visible there. They serve as fasteners for both curtains and the stretch ceiling, but also hide the ventilation inlet and outlet. The house is lit mostly by hidden diffused lights.
The LED-lit opening and closing terrace wings add to the spaceship atmosphere of the house. They are raised for transportation and also when people are not in the building. At the push of a button, the wings spread out into terraces where you can sit and enjoy the natural surroundings. Since the building also has smart controls, it is like a real live-in machine.
The interior architects believe that developing it from the inside out was the right decision for ‘Space’. First, the interior of the house was established to provide the architect with the dimensions he needed for the exterior architecture. From there, both were developed in symbiosis.
The geometry and the metal surfaces of the exterior of the building contrasts with the Scandinavian composure of the interior. Inside, the house is cosy, simple and light. Very good construction quality, handpicked materials and cleverly packaged technology make it highly luxurious.
According to the interior architects, the most exciting projects are born thanks to the clients’ surreal ideas which also allow their imagination to fly high.
