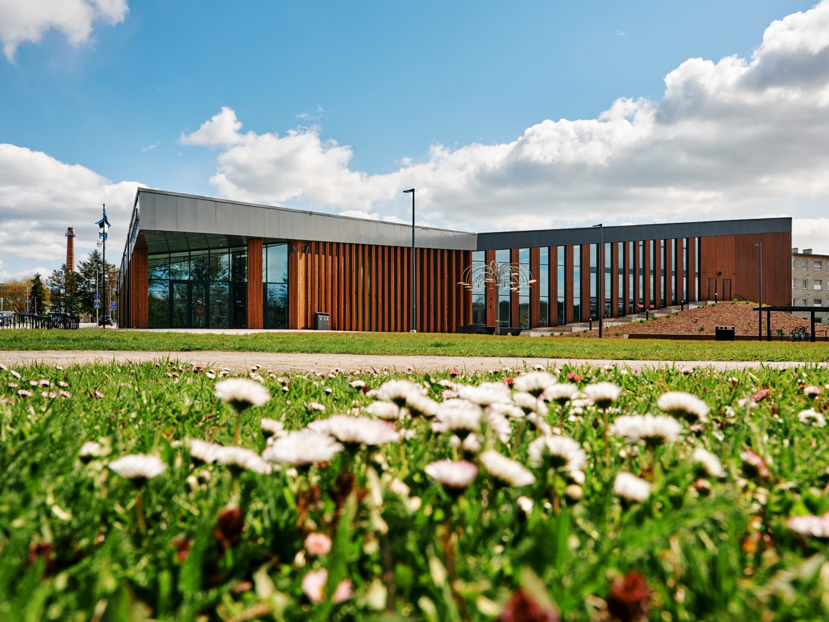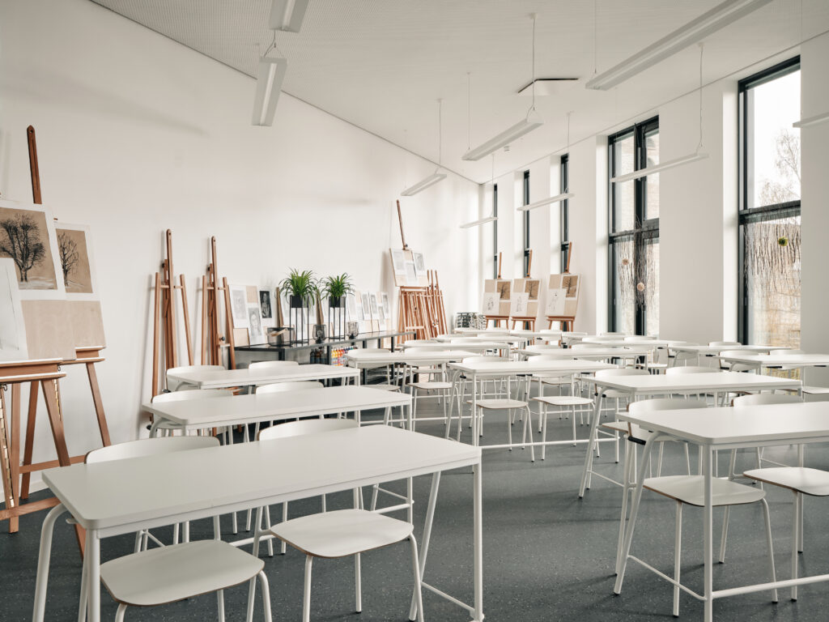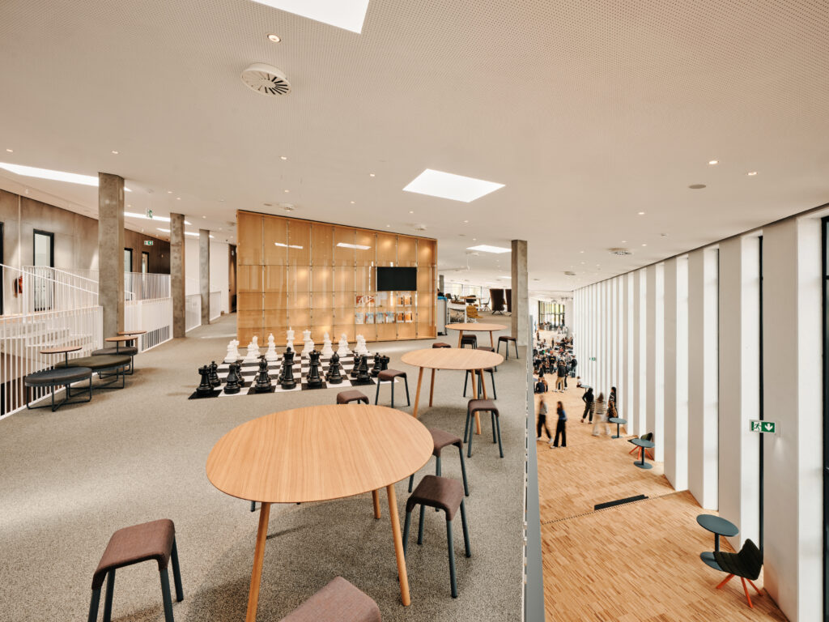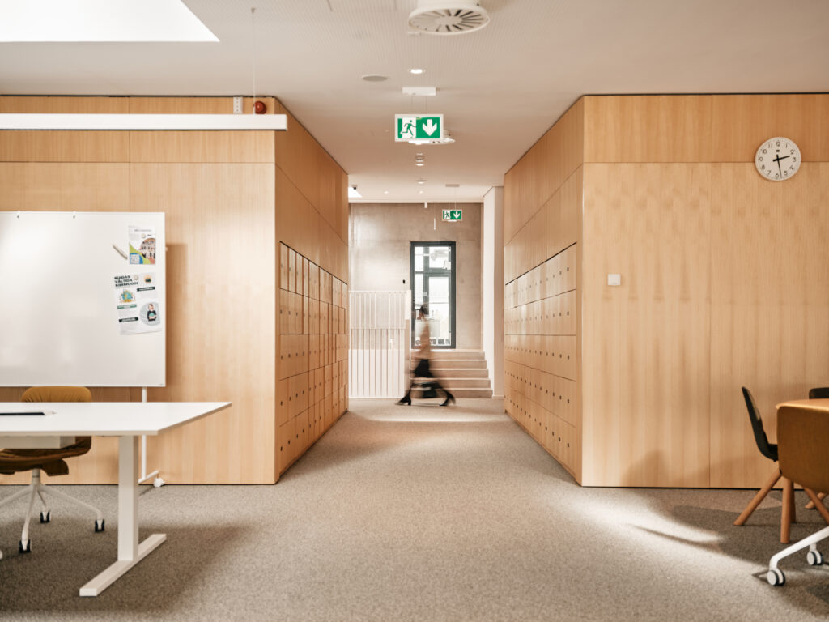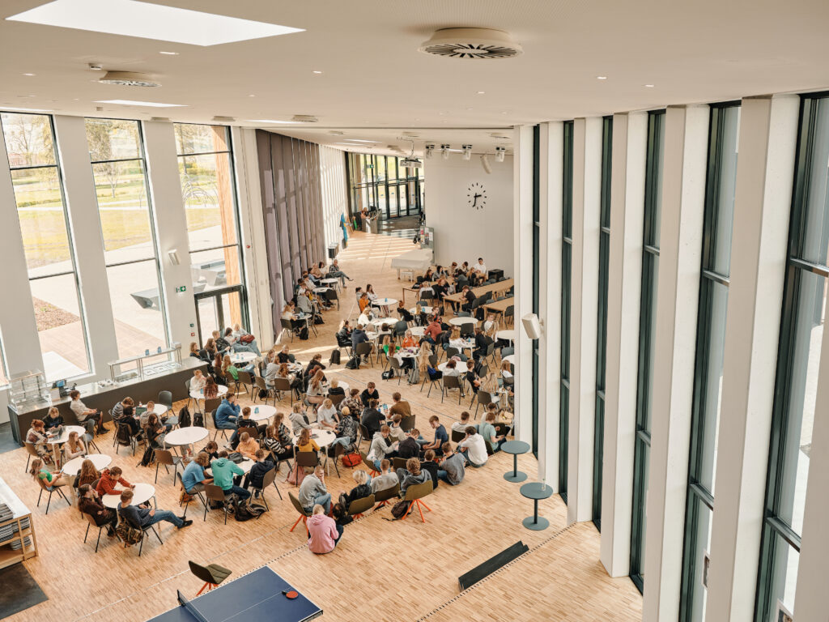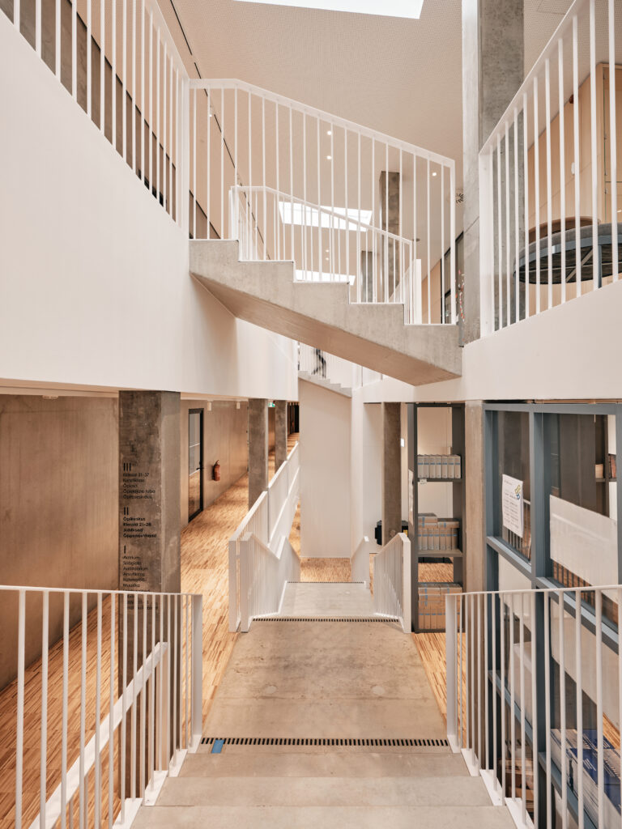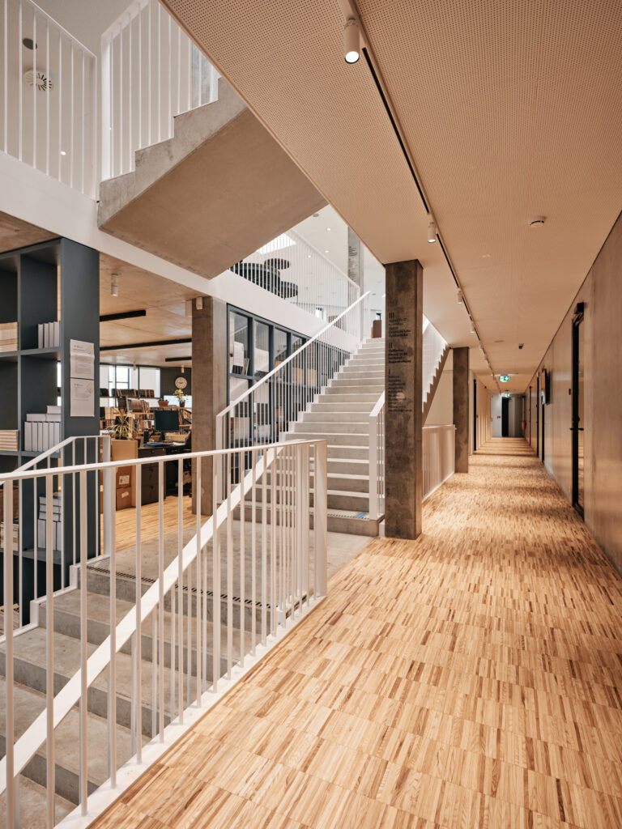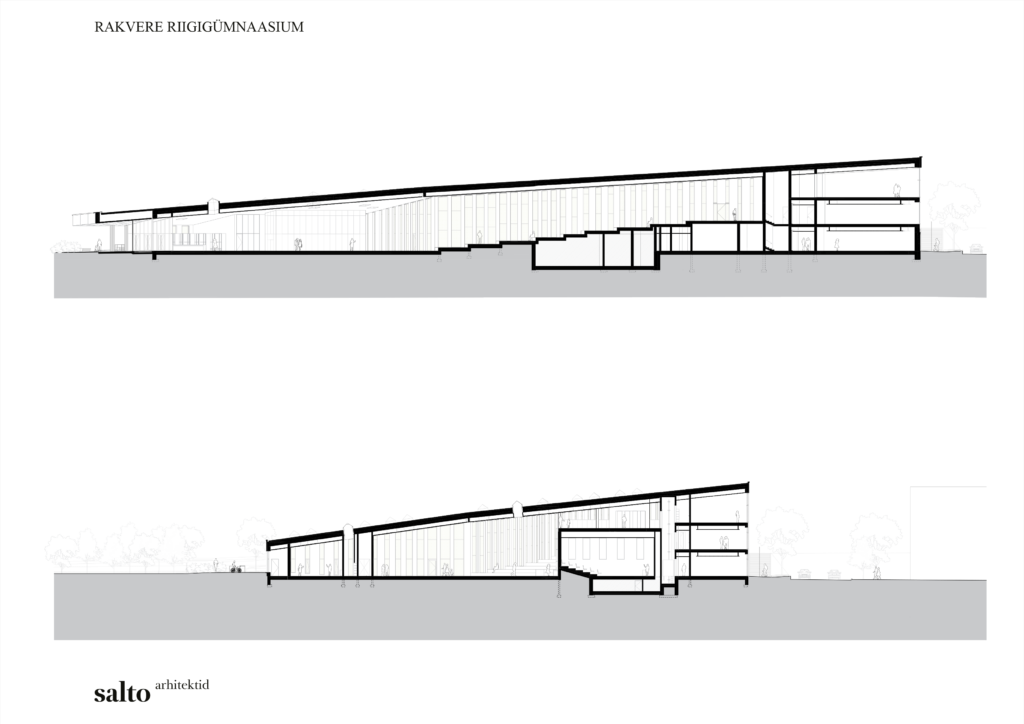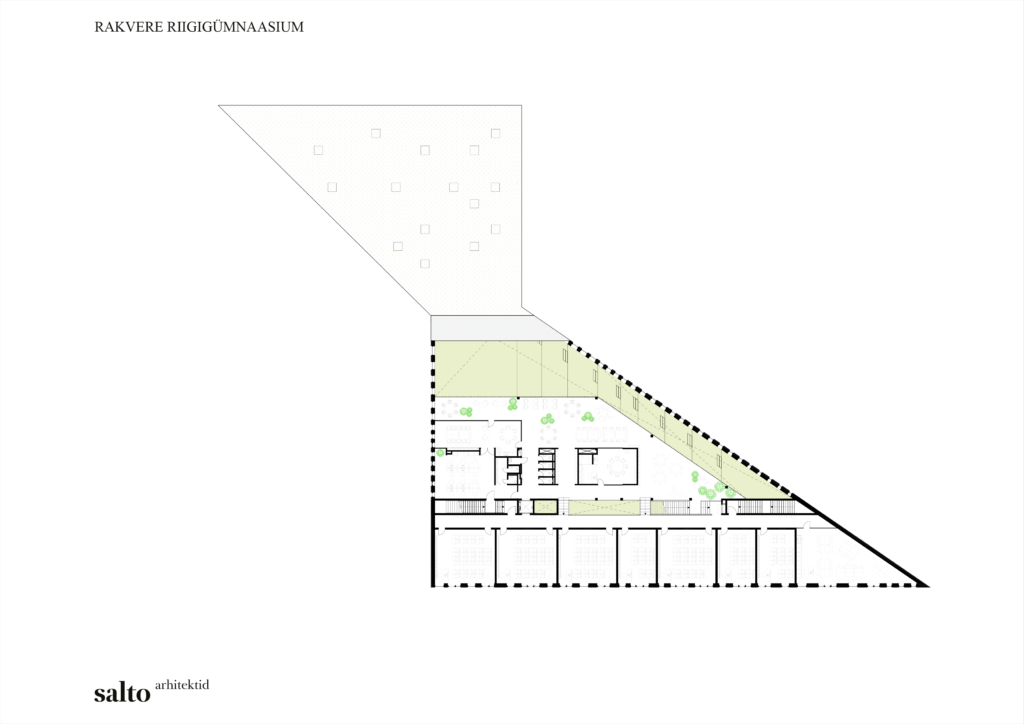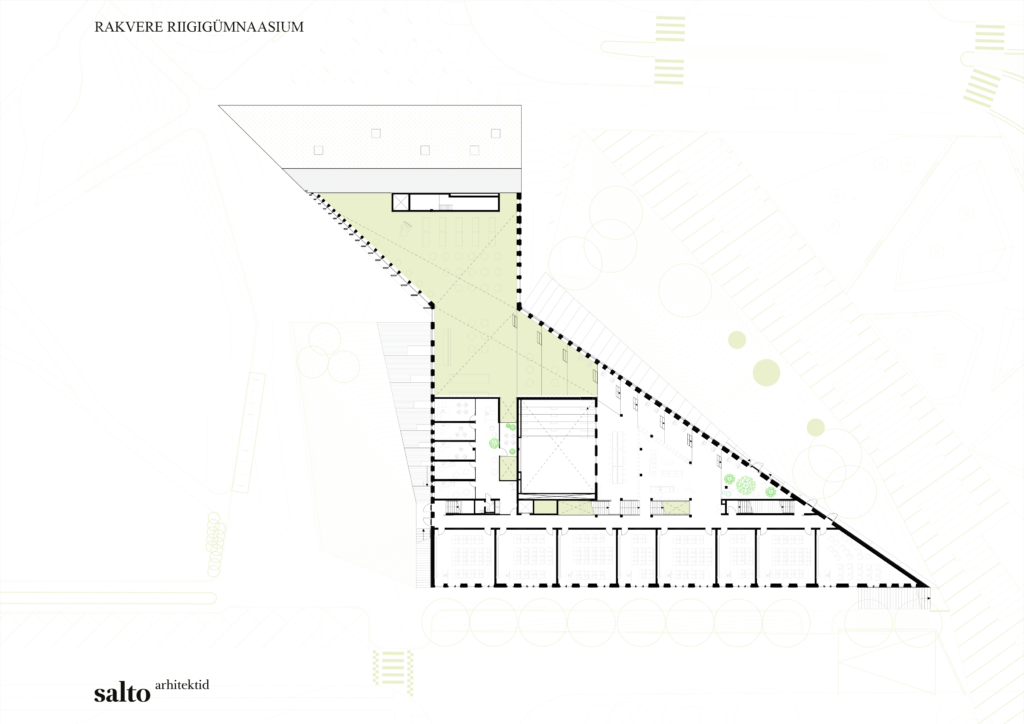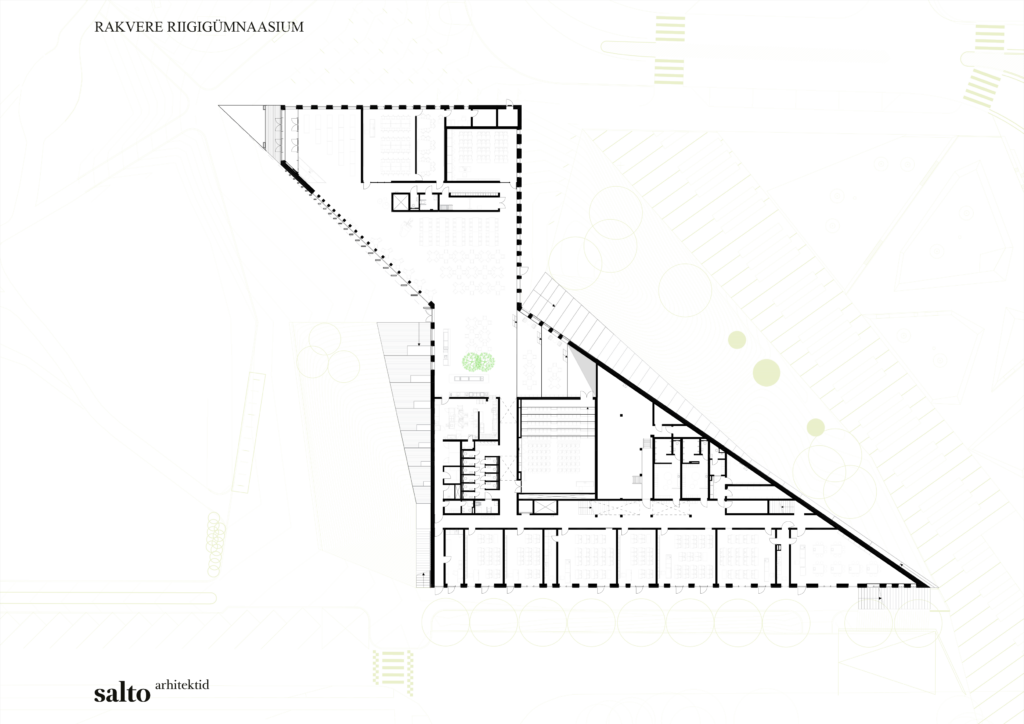Since the move to the new school building faced delays, we appreciate the new building all the more with its wide-ranging possibilities for teaching.
The building’s open learning areas support collaborative learning, and special classrooms encourage a focus on specific topics. The openness allows for communication opportunities and the placement of rooms also facilitates more private learning possibilities, if needed.
Liisa Puusepp, Director, Rakvere State High School
The architects of Salto stood out in the state high school design marathon, designing a number in various places in the country. Every school building by Salto has its own appearance and achievement that conforms to the educational logic of a gymnasium. The last to be completed was Rakvere’s new school building that takes its place gracefully among the town’s other distinguished buildings.
Rakvere State High School was designed to be a sort of park pavilion like building, which deliberately has no one definite front facade: the school is made up of two triangular forms, whose central part is designed to be as thin and transparent as possible, creating a connection between the western side of the existing park and the eastern side with a square.
A large part of the school day is spent studying in classrooms. The architects have positioned the classroom area in the higher end of the school on the southern side of the plot, creating something like a front of study spaces. On the opposite side on the lower end of the building is the coat check, computer lab and music class and the sanitary rooms. This layout leaves an open area at the heart of the school, which incidentally offers scenic glimpses of the park and plaza.
The school building was set on a sloping surface, which can also be perceived in the interior, where different levels make up a flowing and distinctive environment. The architects have avoided creating different floors, wishing to create an integral long-take sort of space. The interior architects chose natural wood and concrete, and here and there, wall panels help out the acoustics by absorbing sound. A number of concrete walls are painted matte white to make the interiors brighter yet the pores and small attractive imperfections are clearly seen under the thin paint layer, preserving the character of the material. The only exception is the learning centre where a monolithic concrete ceiling is exposed. The school building also has appealing indoor plants – five to six metres high and smaller trees and clumps of bushes that create a stronger connection between the surrounding park and the interior. The furnishings make up a supporting background for the plants.
The learning centre is a pleasant location for the library, and it also hosts teaching and group work. The architects have designed elegant large-scale book walls for the school, which extend from the open area into the learning centre. When they are filled with books, the walls will hopefully become the signature element of the building. The well-designed spatial layout and high-quality materials make Rakvere State High School a high-quality building that might be envied by a museum or performing arts institution as a place to work.






























































































































































































