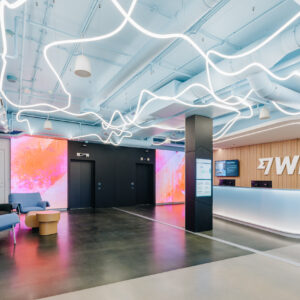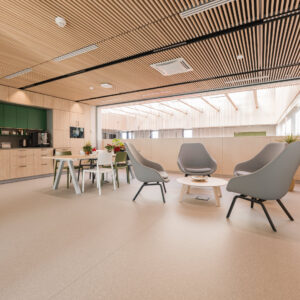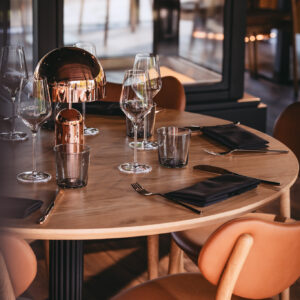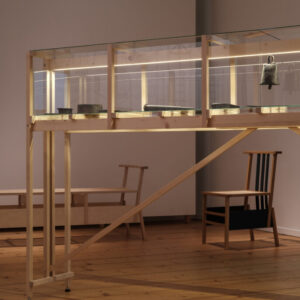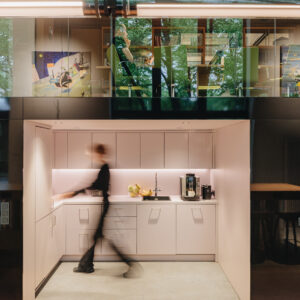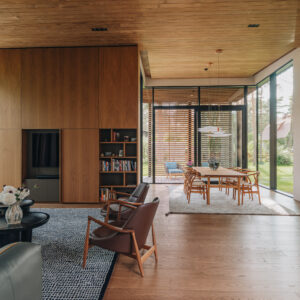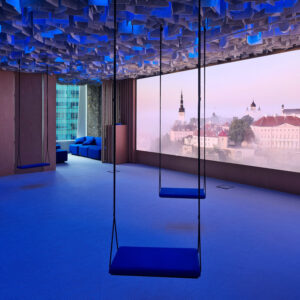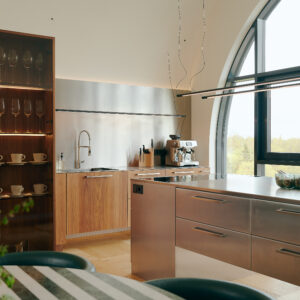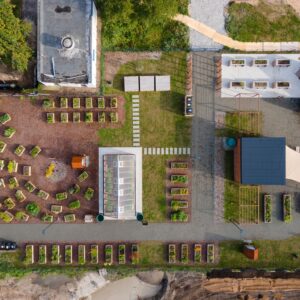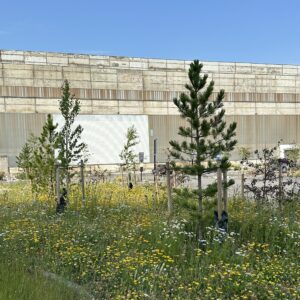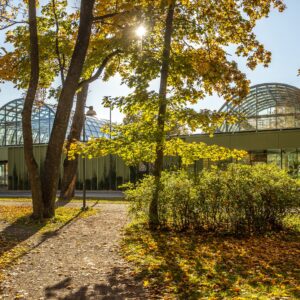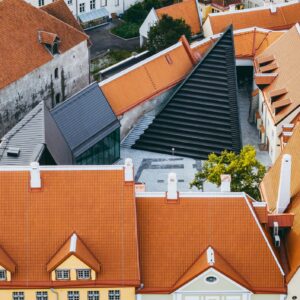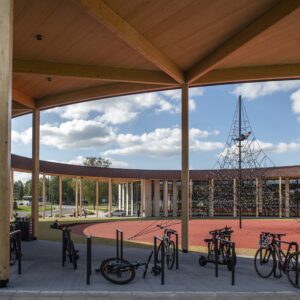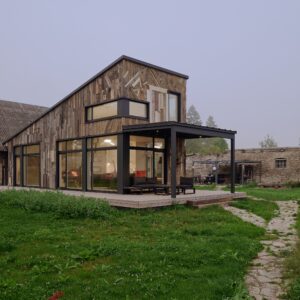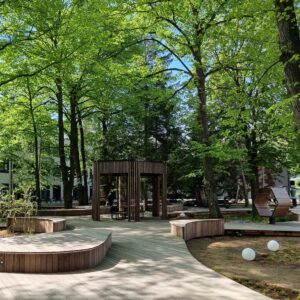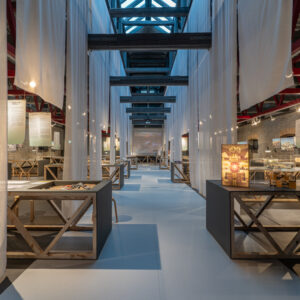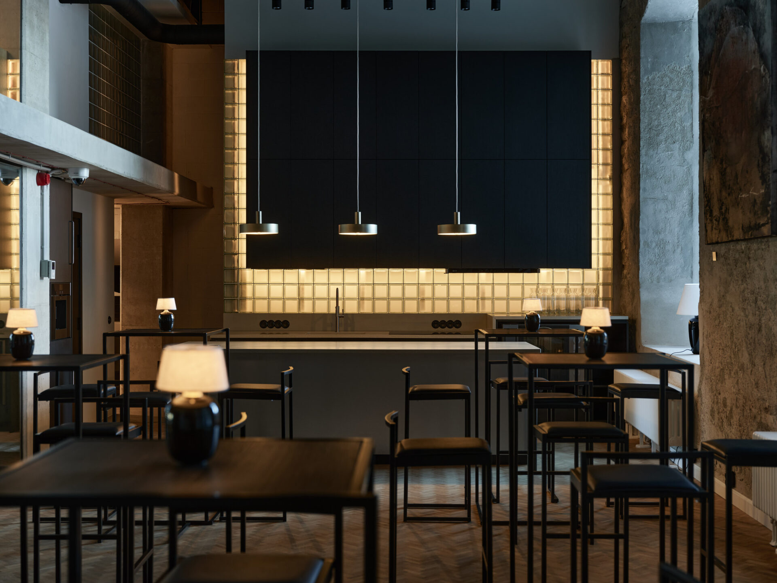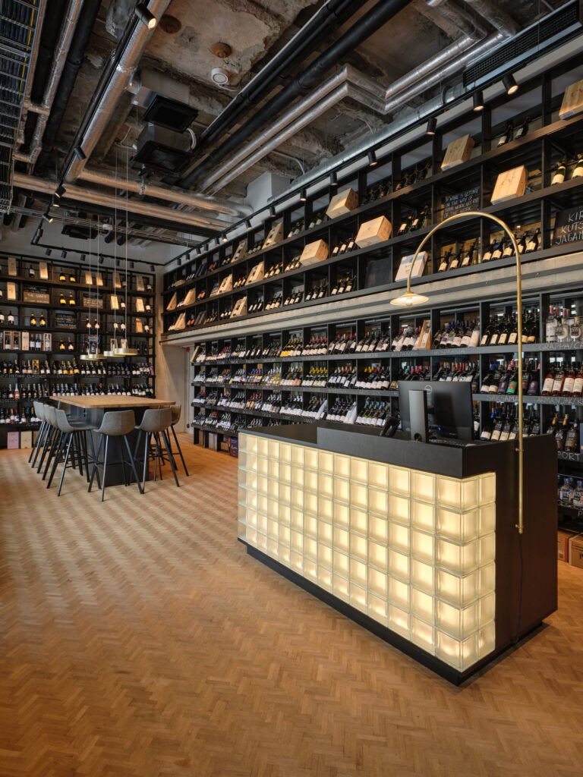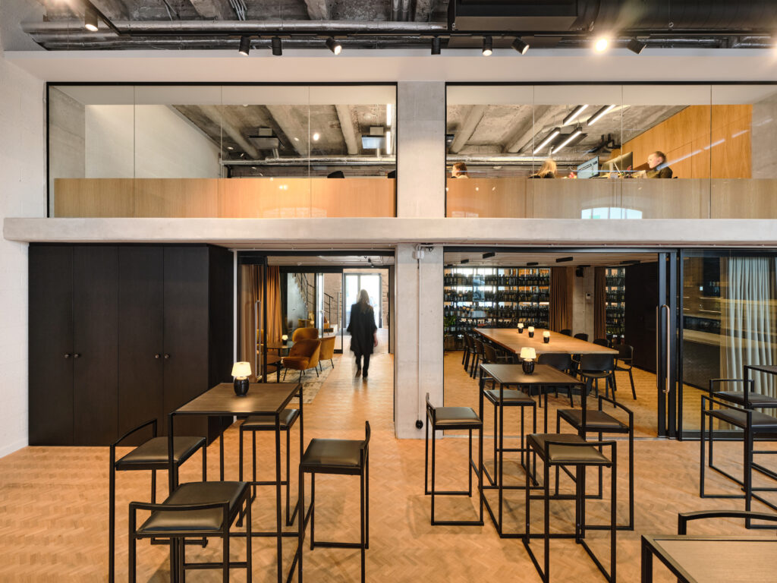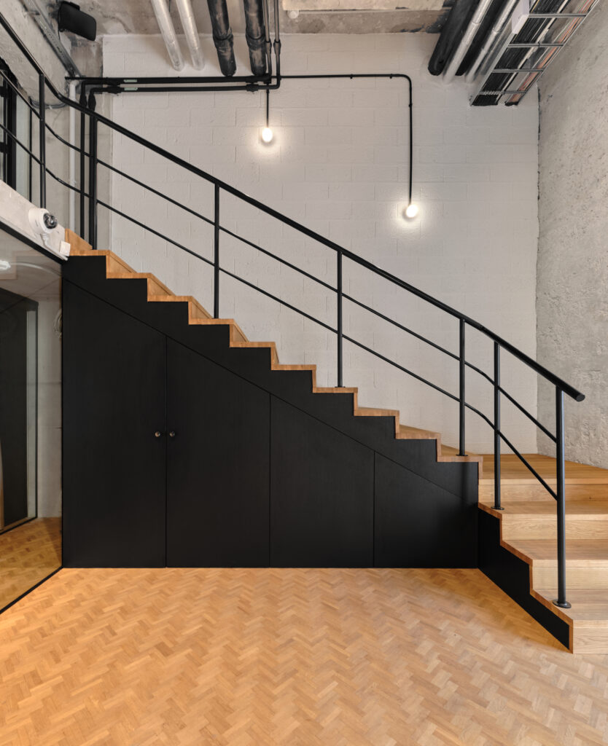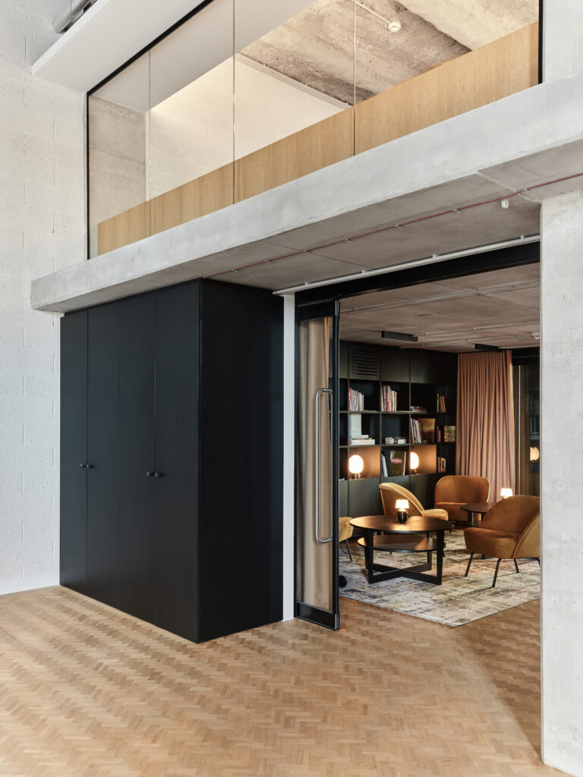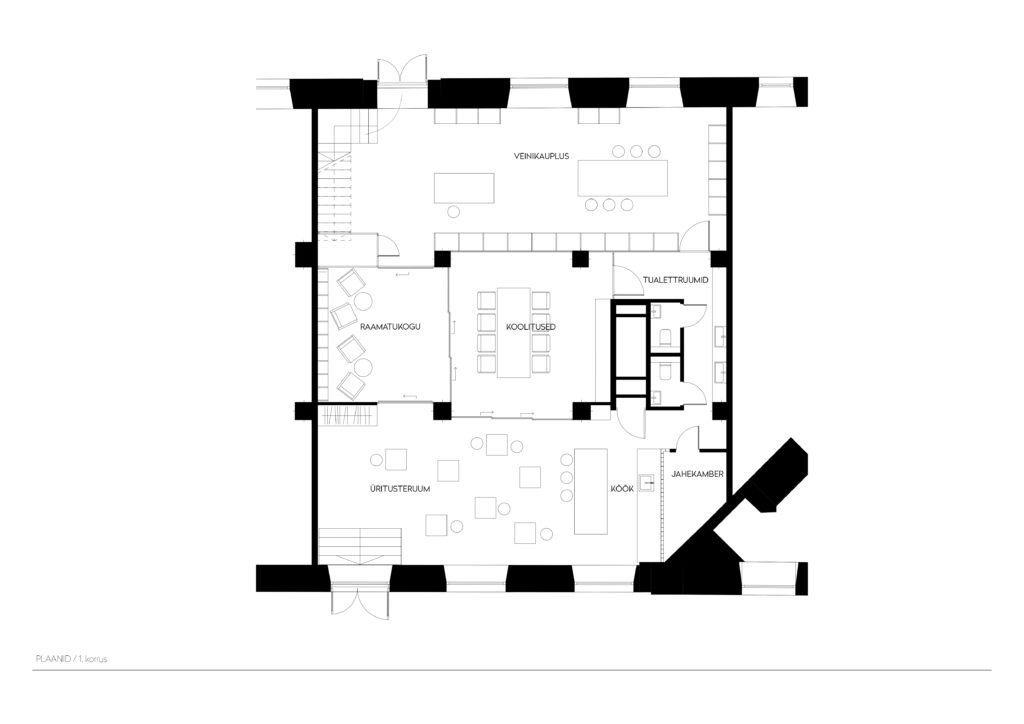Thanks to Hanna Karits’s pitch perfect solution, Bestwine Studio has multifaceted options for use, and we have taken a big step closer to meeting our customers’ expectations. Aside from functionality, Hanna grasped the style that we developed over the last 17 years and refined the whole to a new level. Every day we show up at work with a sense of joy and satisfaction because of the atmosphere in this carefully honed studio.
Triinu van Buuren, Founder of Bestwine
Oenophiles know Bestwine as a local family business that had hitherto been mainly in central Tallinn. But at some point there was a need for larger premises that would allow everyday office work to take place, yet also offer a space to hold events and training. That was the purpose of moving into Fahle Park, whose historical industrial spaces were adapted for present-day use by interior architect Hanna Karits.
At first, the creative brief made it seem that the wine studio should be an easy skate, but in actuality the interior architecture project turned into an advanced level sudoku. The customer wanted to set a wine shop, event venue and a tranquil office with a professional ambience into a space that was not overly large. The interiors with high limestone walls needed an architectural framework to tie the activities with their different moods into one whole.
The interior architect divided the space into five segments: shop, library, training room, event space and office. The last of these is on a split level, serving as a divider between all the rooms. It is like a glass cube in the middle of the room, which was technically pretty hard to design since the limestone walls were not level. To connect them with glass walls, a plaster continuation had to be created. It was also a challenge to combine and conceal all the utilities, since the middle part of the room was very low but drop ceilings could not be used. The interior architect succeeded in concealing the ventilation ducts and other utilities in the custom furniture so that they are not noticeable to the untrained eye, a technique that would not have been possible without modelling.
Industrial parquet with a fishtail pattern throughout the studio creates a sense of warmth. The most striking motif is a focus wall made of illuminated glass blocks – the signature element of the studio. A refrigerated room is concealed behind this wall. The glass blocks are also found in the design of the sales counter; this was created as a custom order. Floor-to-ceiling shelves are an inseparable part of any wine shop. The firm has had the typology for them for years and Hanna Karits got them to fit the interior as well. Bestwine Studio is a cool space to spend cosy evenings.
