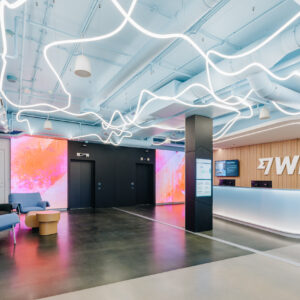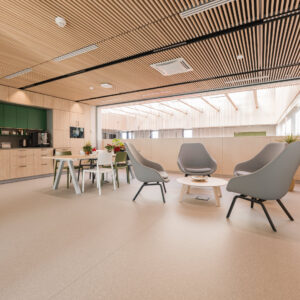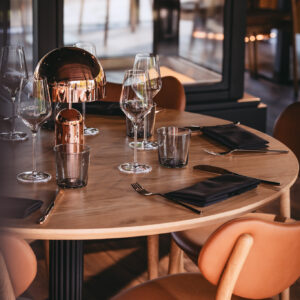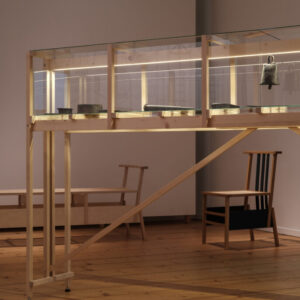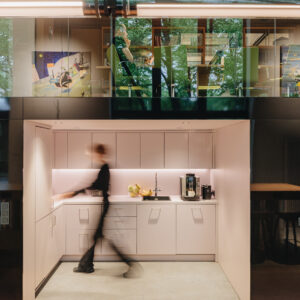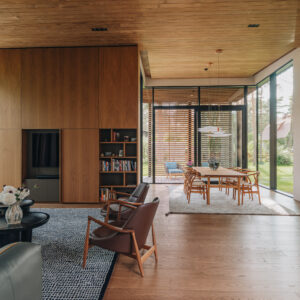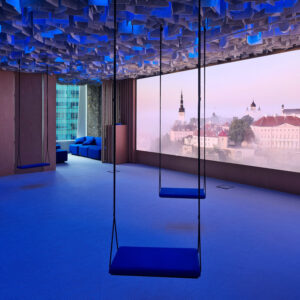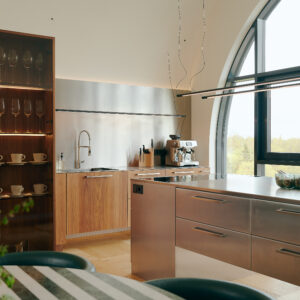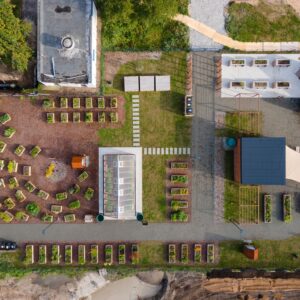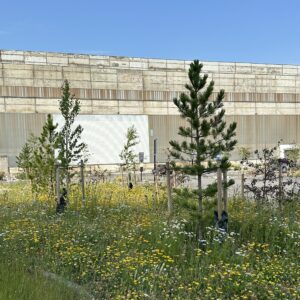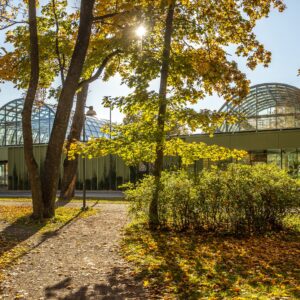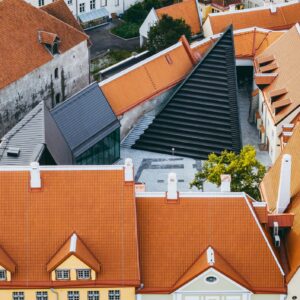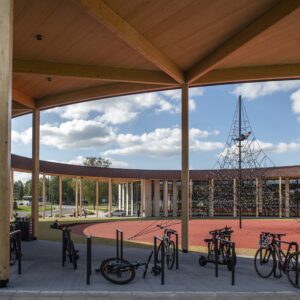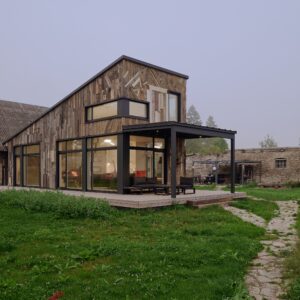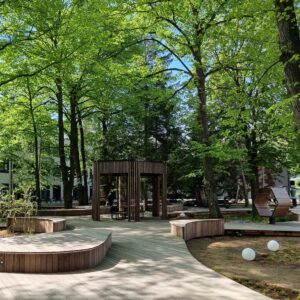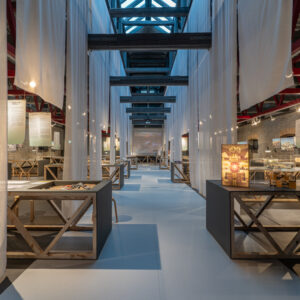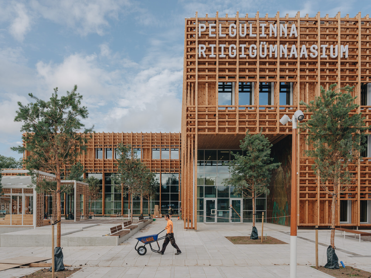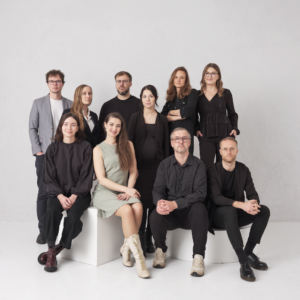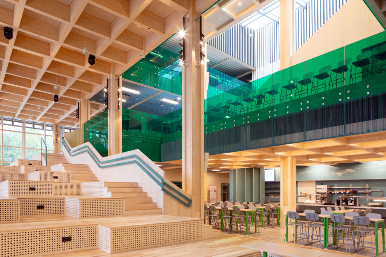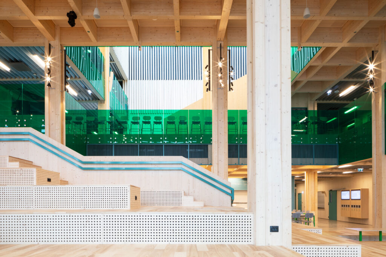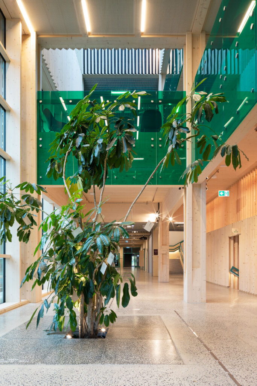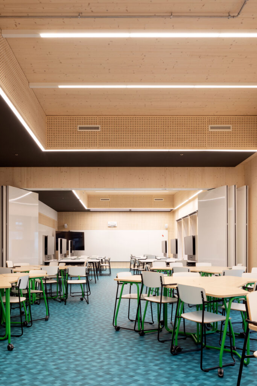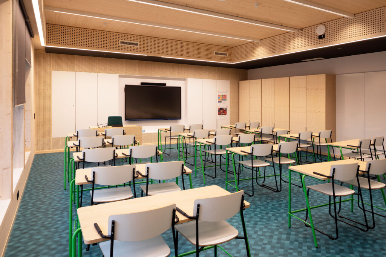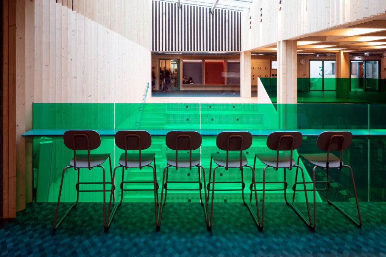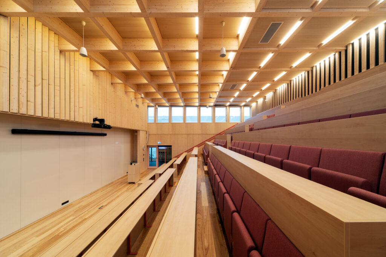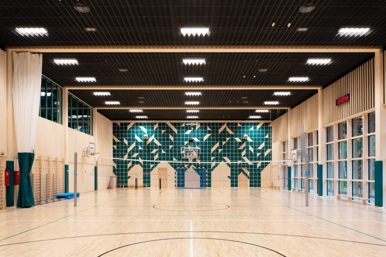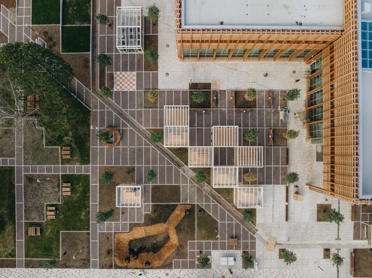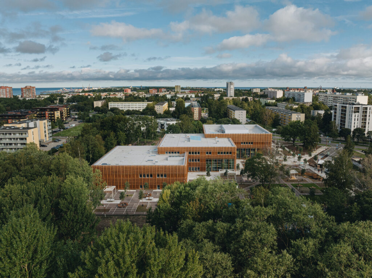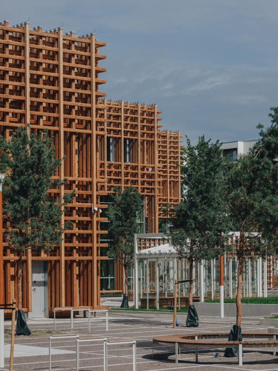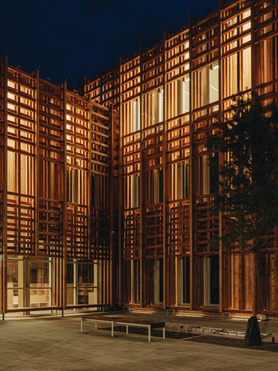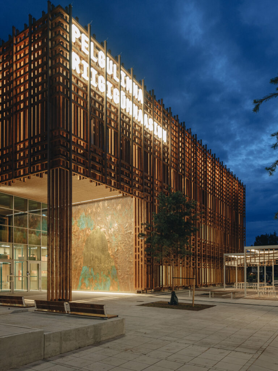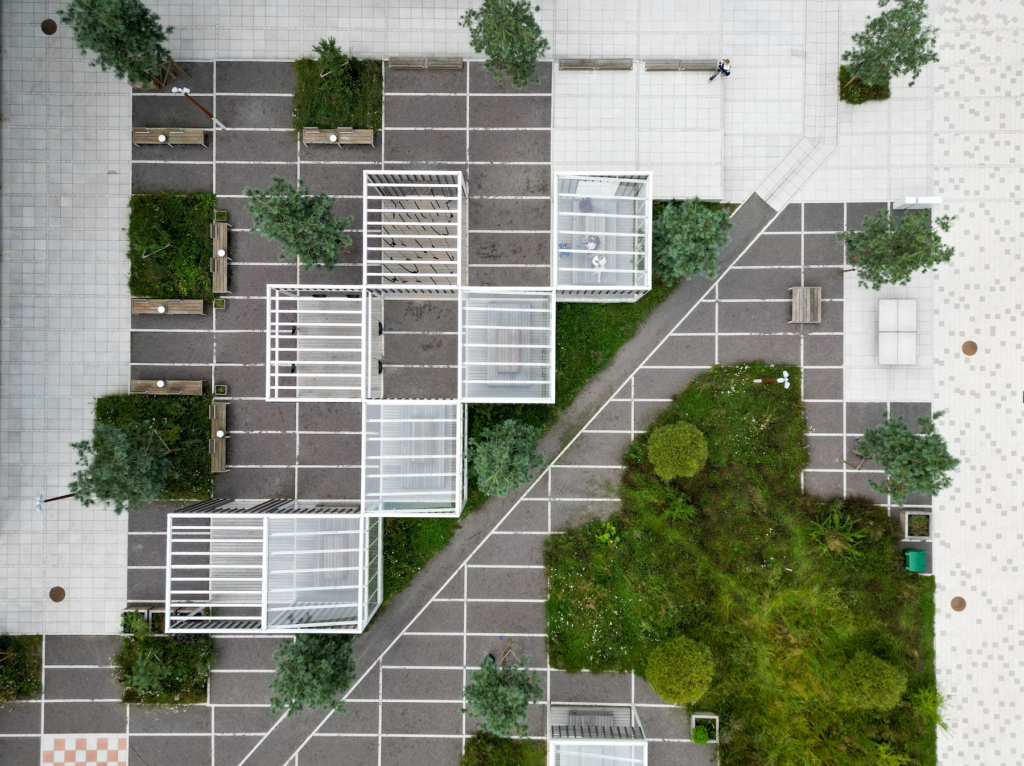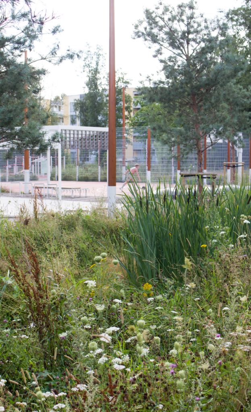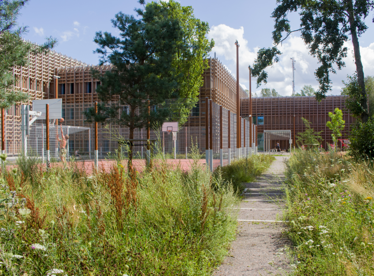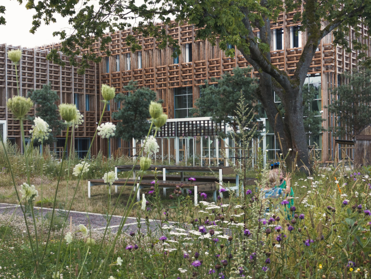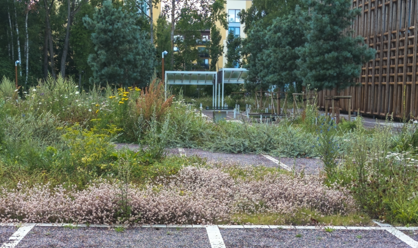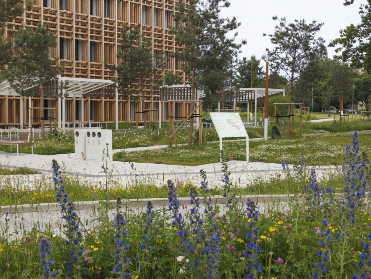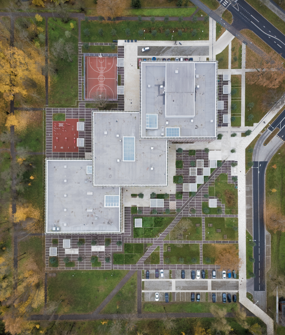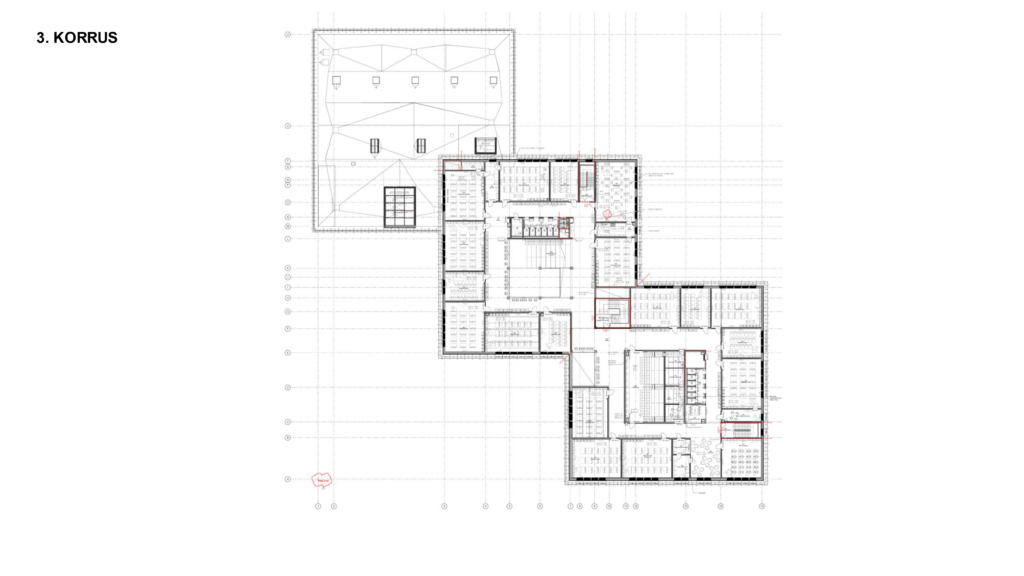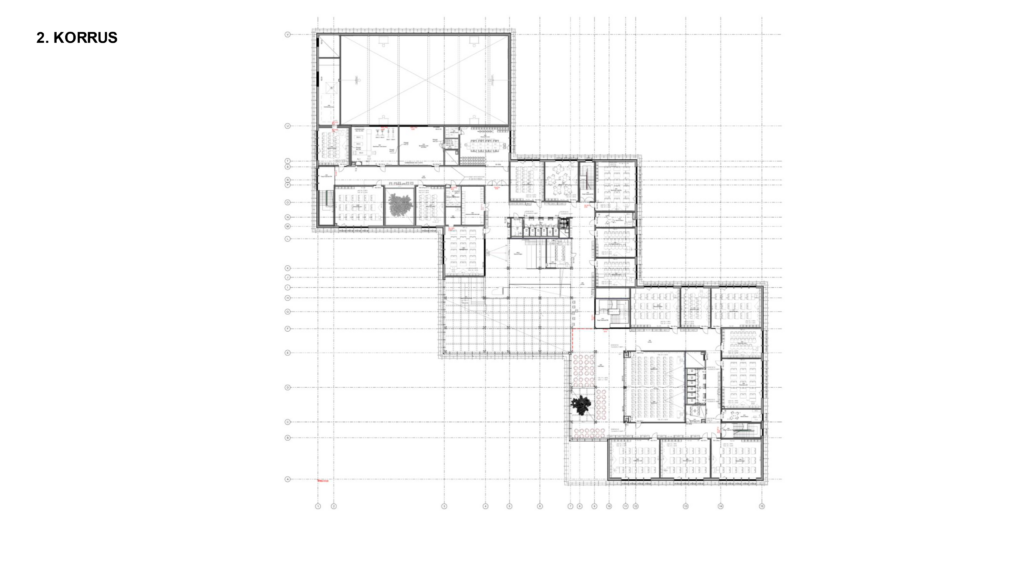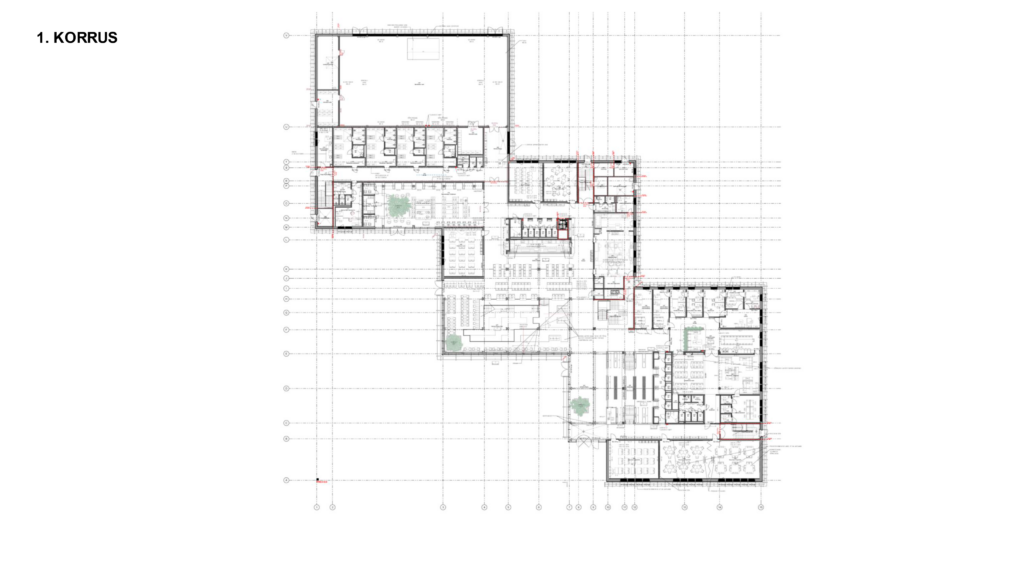We warmed to the new school building from the first day; everything is really natural and bright. The room, full of wood and light, is tempered by the playful colours and their nuances. We are still discovering new things a month after the autumn session started.
Indrek Lillemägi, Director, Pelgulinna State High School
Pelgulinna State Secondary School building illustrates what an excellent material timber is for creating environments that support learning and development. That is why I am particularly happy that the State Real Estate Company has used a lot of timber in state secondary school construction. Also students and employees have given positive feedback.
Altogether 85% of the building is made of wood. Since it is a public building, it sets an example and encourages also other developers and architects – wood can be used in large-scale buildings and it also looks good. The fact that the building’s carbon footprint is considerably smaller thanks to the use of wood fits well with the school’s specialisation in environmental issues.
Henrik Välja, The Estonian Forest and Wood Industries Association
Approaching the cool new innovative building that is home to Pelgulinna State Gymnasium, it is at first hard to believe that it is in Tallinn. The school building is made up of three clear square-shaped parts and is recognizable due to wood-ribbed facade. The interior architecture created by PINK is just as distinctive and captured the same spirit.
Since the focus of studies at Pelgulinna State Gymnasium lies on environmental and climate issues, there was a desire to reflect that in the interior of the school building. The goal for Tarmo Piirmets and Anni Leo was to continue the integral architectural concept on the interior of the building which is based on sustainable architecture principles. The general structures of the building are mainly of wood, which is why the material was used on the interior as well. The wooden coffered ceilings, light coloured interior panelling and ribs create a cosy atmosphere that smashes the stereotype of a school as a conservative institution. To make it easier to orient in the building, interior architects have made use of colour-coding of rooms. Since the main users of the building are young people, the colour combinations boldly push the envelope.
The central element of the building is a freely rising wooden terraced structure. Its size increased during the design process so now the one leading from the first to second floor forms a whole with the one between the second and third storey. The steps offer a chance to sit and chat – or study. It can also be used as a stage. The interior architects wanted these levels to be usable without any additional furniture, since they amount to one big seat.
To marry the interior with the exterior, lush vegetation has been planted inside the building. The library, both spacious and with quieter alcoves, has a tall tree, with room to grow, just like the students studying at the school. There is also a spacious and attractive sports facility, which leaves the impression of merging with the stand of trees on the other side of expansive glass surfaces. In the sports hall, as elsewhere in the school building, bluish-green tones are predominant, emphasizing proximity to nature and creating a mellow atmosphere.
The Pelgulinna brand-new academic building has a positive, cheerful atmosphere. The clever architecture supports the special educational methodology of the state gymnasium. No doubt some adults would consider going back to school just to study in such an inspiring interior.
The seed for the timber school building was sown already in the architecture competition brief. The aim was to establish a school specialised in environmental education and the building was similarly supposed to illustrate the possibilities of environmentally responsible construction. The location on the edge of Merimetsa park forest forms a gateway between the urban space and natural environment. The building, landscape and forest are engaged in a mutually supportive dialogue, forming an integrated whole and occasionally merging into one another. In addition to the outdoor learning possibilities, the merger can also take place through material aesthetics – the timber of the façade is allowed to lead its own life and turn grey over time.
The building for 1080 students and 120 teachers is like a small world in a nutshell, like a town with its streets, spacious squares, views and symbolic attributes providing its people with an exciting spatial environment and supporting learning not only in classrooms but also elsewhere, indoors and outdoors. The role of the central square is taken by the wooden steps along three floors imitating a natural hill slope and connecting all floors into a single whole. The irregular form typical of a hillside is asking to be used creatively – for studies, communication or as an audience area of larger events. Placing three tropical trees indoors blurs the conventional boundaries between indoor and outdoor spaces that are also physically crossed by the direct entrances to the canteen area, library and lobby on the ground floor.
In addition to the load-bearing structure, timber has assumed various different roles in the building, for instance, as a smooth and warm bench, perforated acoustic panels as well as a streamlined banister. Also the façade is important – the timber lattice functions as a sun control and also creates a landscape of benches and nooks along the building.
Within the outdoor area of varied functionalities, there is also room for creative interventions – the outdoor exhibition area along the main path allows people to explore the landscape annually re-designed by the students.
Ott Alver, Alvin Järving, Mari Rass
