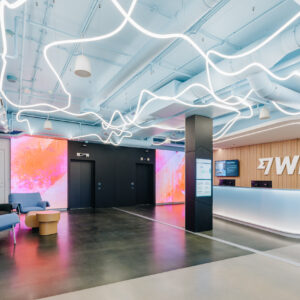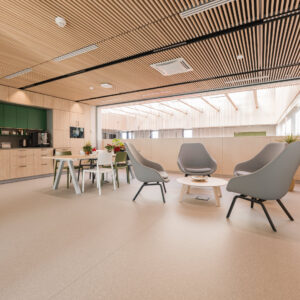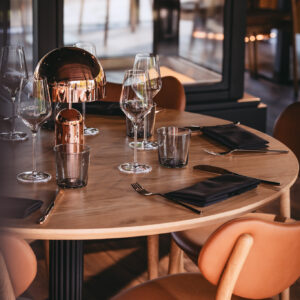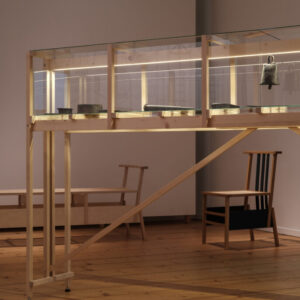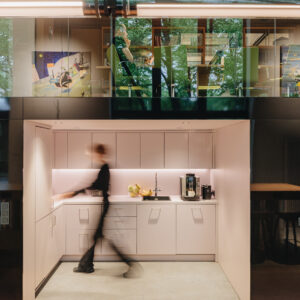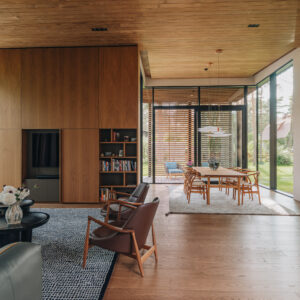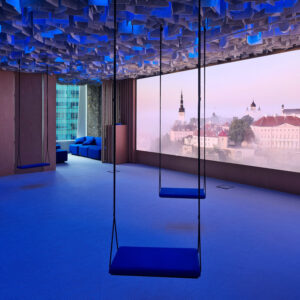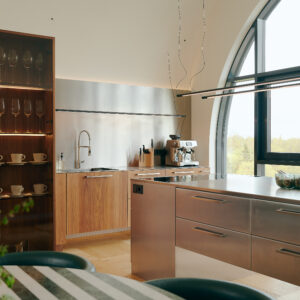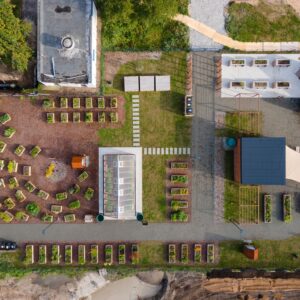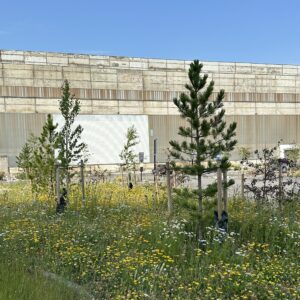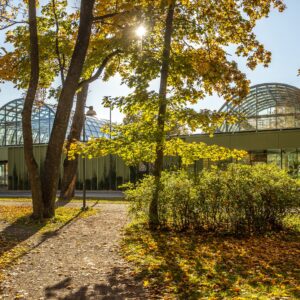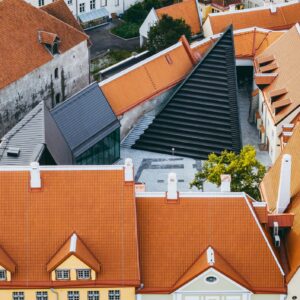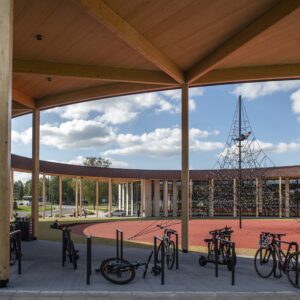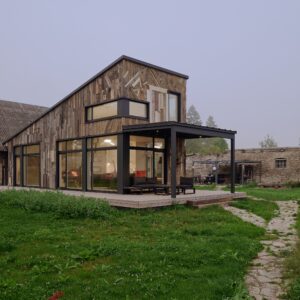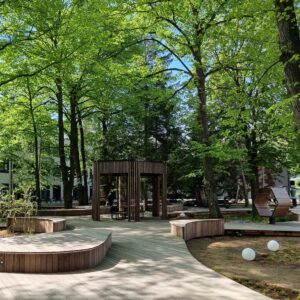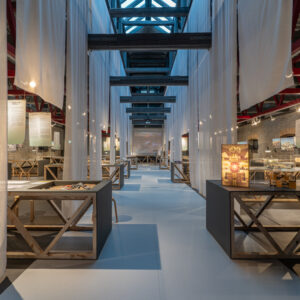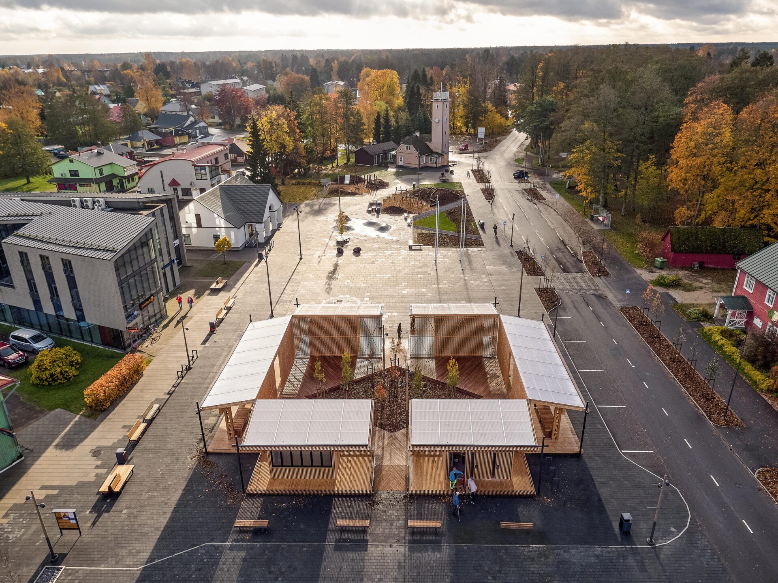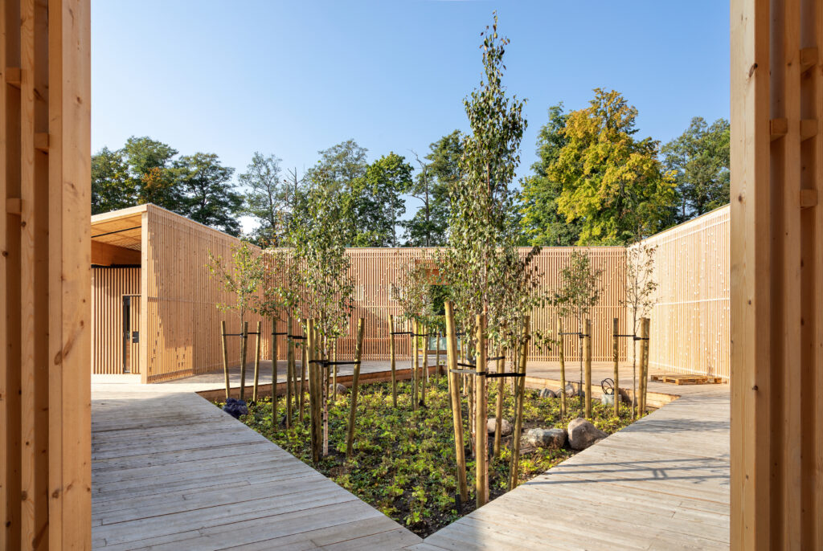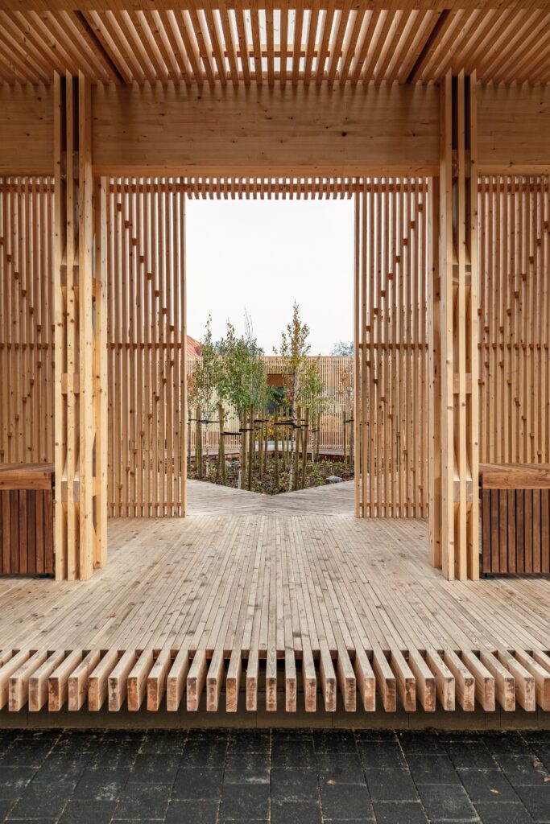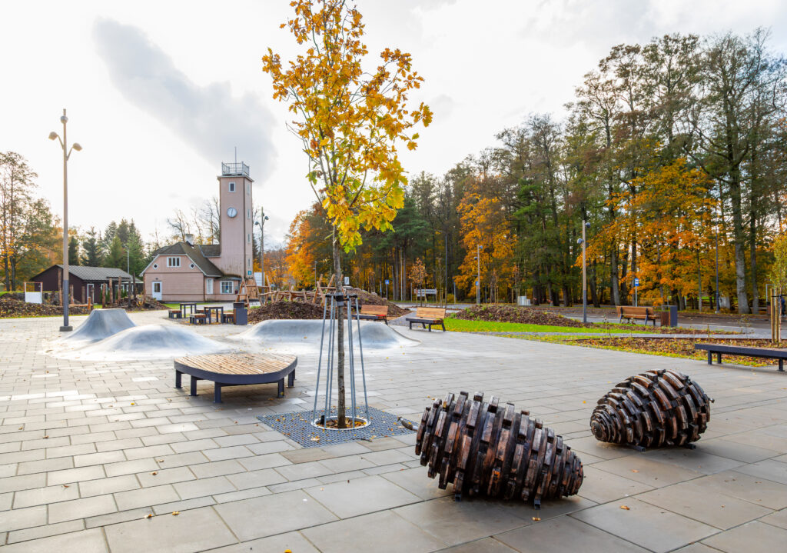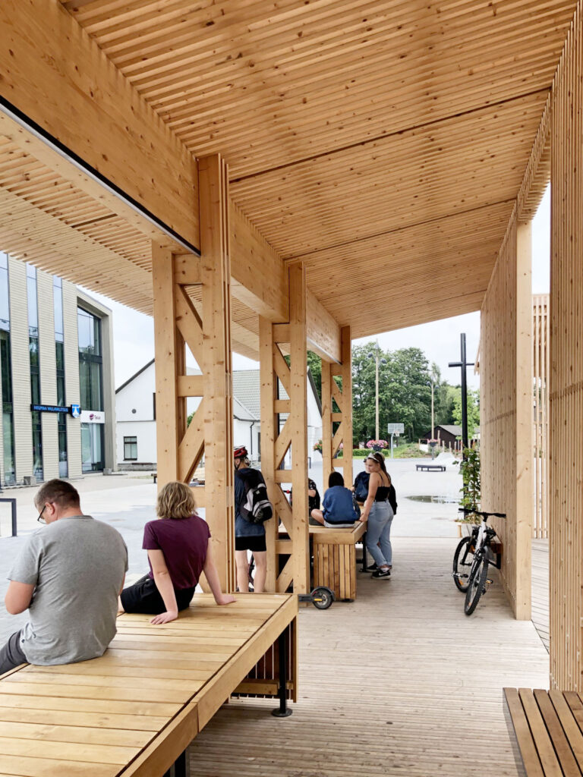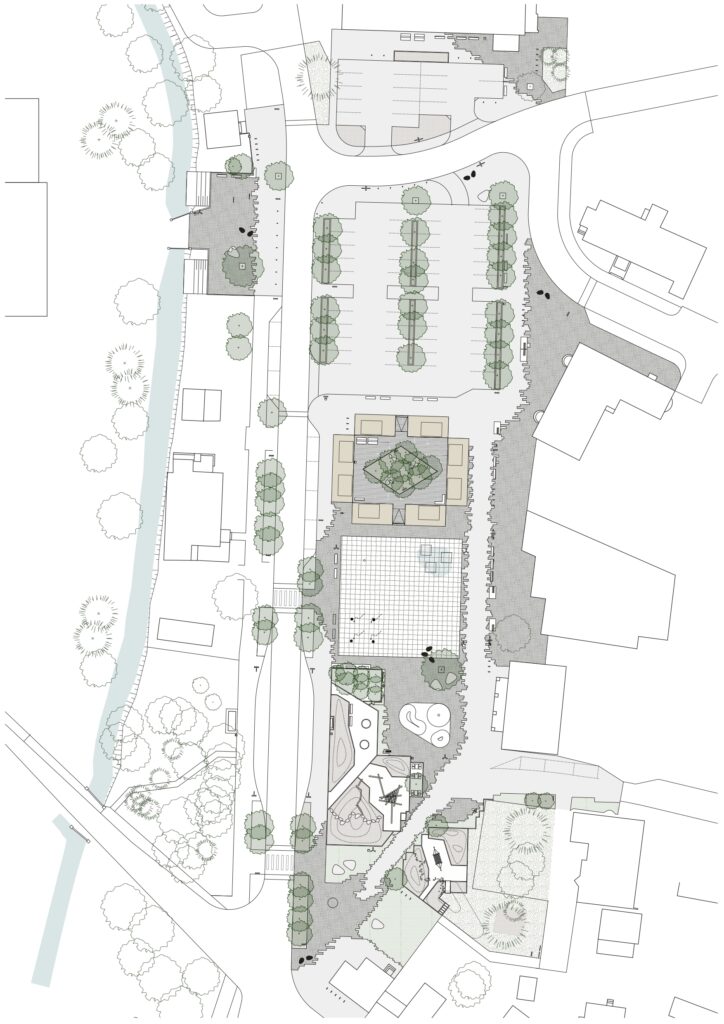The recently reconstructed central square in Kärdla has been turned from a wide street into a pleasant urban space. The access by car as well as parking spaces have remained, but there are new areas for communication, leisure activities as well as events. A flat area is created for a flagpole together with a fountain that had been the dream of every local resident (at least since Kuressaare got a fountain). In addition, there are softer and more playful green areas. It is a fitting place for daily meetings as well as more formal events in a small town.
Kaire Nõmm, Hiiumaa municipality architect
With the reconstruction of the central square in Kärdla, a comfortable and pedestrian-friendly environment with various urban spatial values has been created. It is a modern city centre primarily for local residents but also for visitors (mostly in the summer). Our aim was not to create an oversized monument but an urban space fitting the human scale and its users. As more than 2/3 of Hiiumaa is covered with forests, timber was also the natural choice for the key material on the square.
The design process was preceded by two workshops with locals to consider their wishes better and also relieve their fears about the redevelopment. We found a balance between the needs of locals and visitors, Kärdla and the rest of the island, motorised and non-motorised traffic. For instance, the workshops revealed young people’s wish to have a shelter where they could sit in bad weather. The green areas, landforms and street furniture add a touch of playfulness.
The circular car traffic that had previously defined the square is now set on one side of the square with more space provided for non-motorised traffic. The central square is divided into several different sections. There is a green unpaved park in the south with playground equipment for various ages, picnic areas, seating and a place for the Christmas tree. The hillocks made of soil and concrete create a diverse environment providing young people of various age and various interests with activities in all four seasons. In the centre of the square is the town pavilion: the landscape architectural element is the core of the centre filling the former void. The layout of the wooden pavilion is based on the idea of Hortus Conclusus, that is, an enclosed garden. It is an inward-looking landscape room framed by light timber walls.
Martin Allik
