The laureates of the 2023 architecture awards have been announced
PRESS RELEASE
December 9, 2023
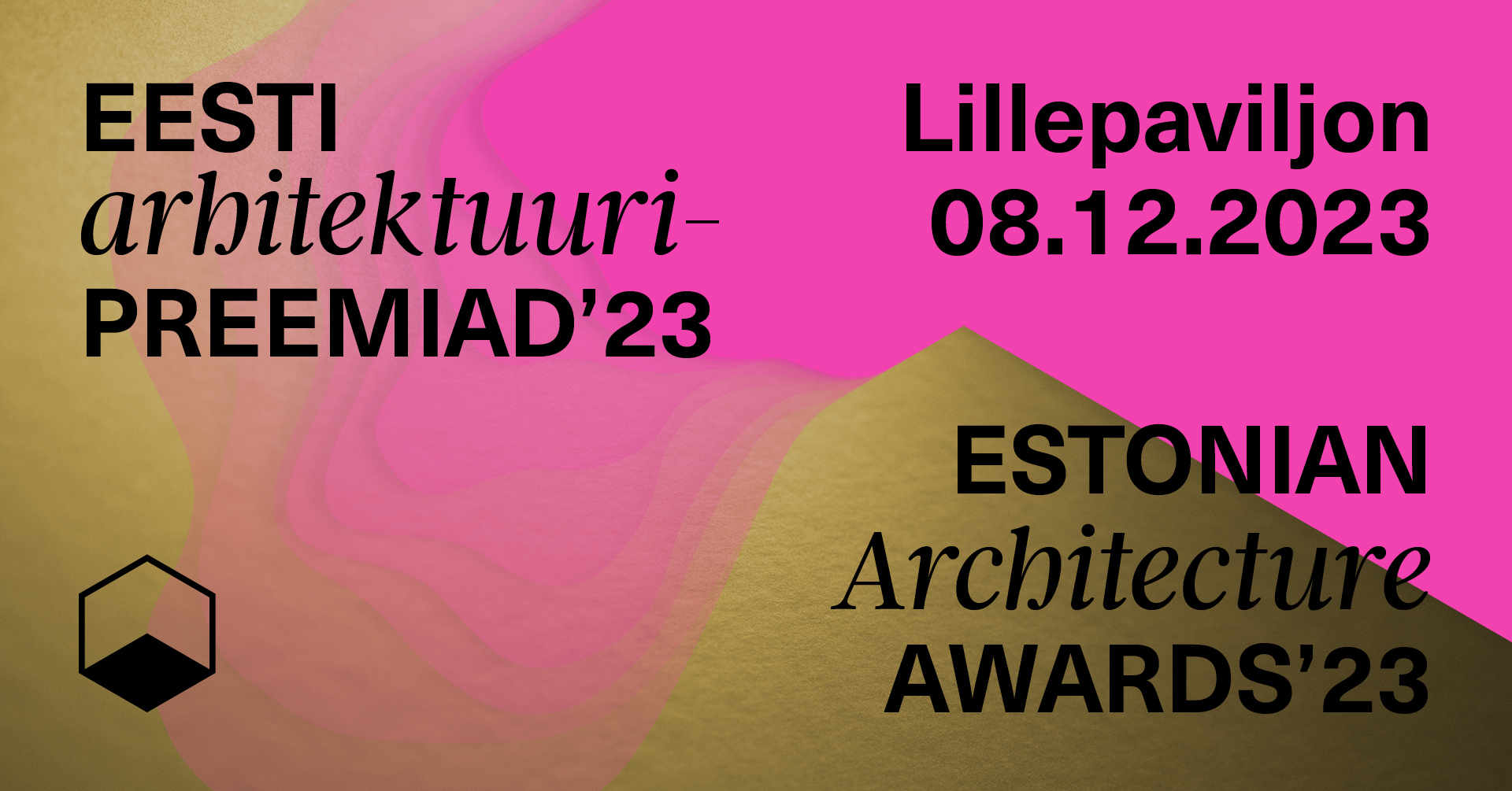
On Friday, December 8, at a festive award ceremony in Lillepavilion, the Estonian Architecture Awards of the year were handed out and the best architectural works and architects were recognized.
The architecture endowment fund of the Cultural Endowment of Estonia, the Association of Estonian Architects, the Association of Estonian Interior Architects, the Association of Estonian Landscape Architects and the architectural magazine MAJA awarded a total of 14 laureates this year – the authors of the most outstanding achievements and works in the field of Estonian architecture.
The architecture endowment of the Cultural Endowment of Estonia awarded four architecture awards:
The Annual Award went to the Põltsamaa castle.
Architecture: Margit Argus, Eliise Harjak (studio ARGUS), Margit Aule (LUMIA); Birte Böer. Interior architecturer: Margit Argus, Elo Liina Kaivo (studio ARGUS), Margit Aule (LUMIA). Consultant: Artur Ümar. Architecture (convention building wall and roof): Ülo Mahoni, Andrus Rehemaa (ARC Projekt). Landscape architecture: Margit Argus, Eliise Harjak (studio ARGUS), Margit Aule (LUMIA); Sulev Nurme (AB Artes Terrae); Britt Mäekuusk (Projektibüroo).
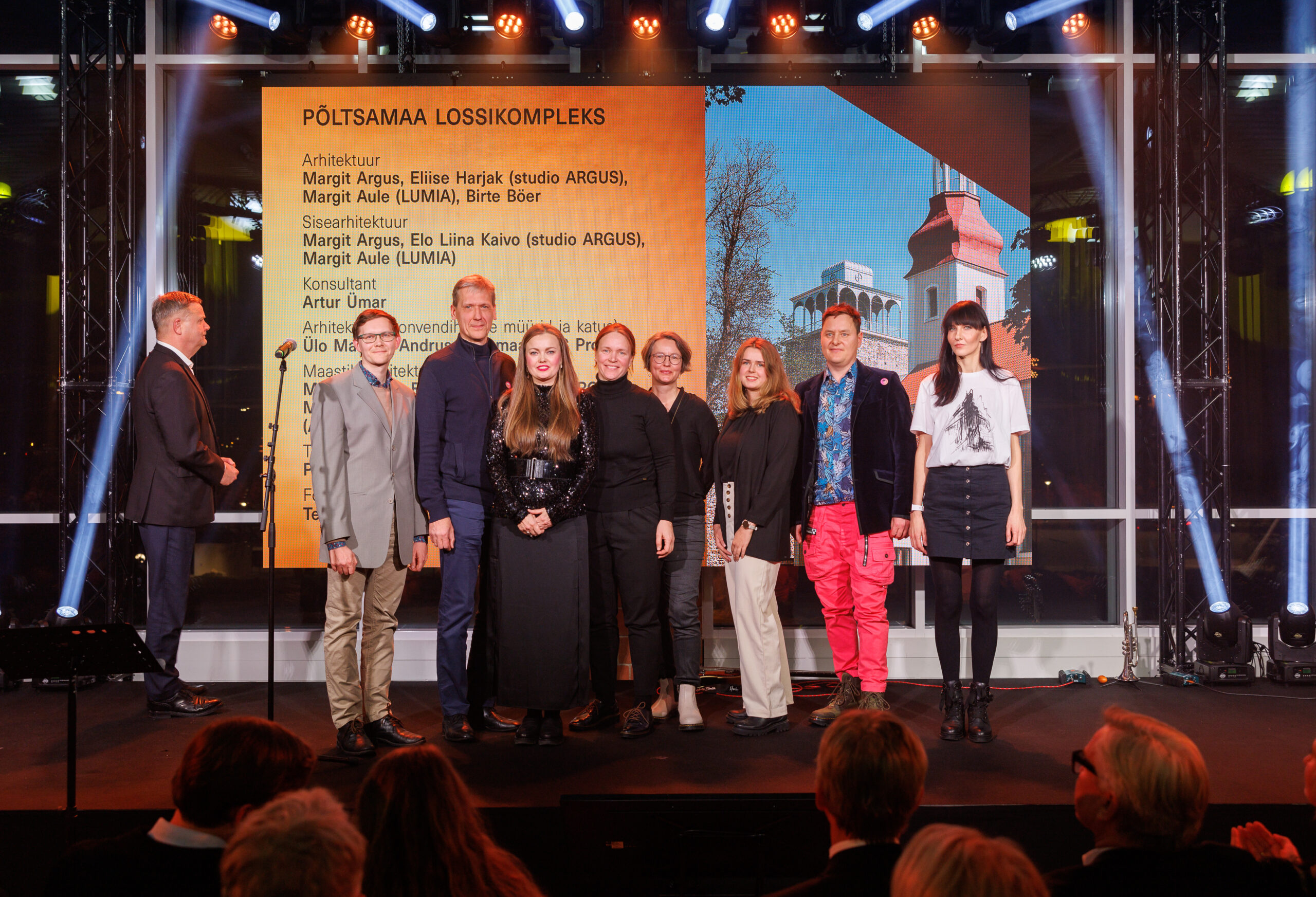
When the architects began the reconstruction, there were only walls left of the buildings, some of them at risk of collapse, but now a heritage site that has been the pride and joy of the region was saved from destruction and restored to its dignity and allows the story of the castle to be told also to future generations. The challenge in the reconstruction was not so much in preserving the old but rather adding the new, thus creating a symbolic bridge between the past and the present. According to the jury, the reconstruction project of Põltsamaa castle and how it has been played out at the moment was surprising. There were several issues that would have been easy to label as questionable, however, in the given circumstances they at times appeared even genius. It features a balance of rawness and fineness, while the standard expectations are displaced by recycling and the (seemingly?) temporary solutions that in a sense give rise to a radical aesthetics.
The Architecture Award went to the Pelgulinna State Secondary School of Tallinn. Architecture: Ott Alver, Alvin Järving, Mari Rass, Kaire Koidu, Jõnn Sooniste, Katrin Vilberg, Lisett Eist, Karoliine Kuus (Arhitekt Must). Interior architecture: Tarmo Piirmets, Anni Leo (Pink). Landscape architecture: Mirko Traks, Uku Mark Pärtel, Kristjan Talvistu, Juhan Teppart, Karin Bachmann, Katariina Lepiku (Kino maastikuarhitektid).

Pelgulinna State Secondary School is an example of how wood is an excellent material to create an environment that supports learning and development. As much as 85% of the Pelgulinna school building is made of wood. Since it is a public building, it sets an example and encourages also other developers and architects – wood can be used in large-scale buildings. Pelgulinna State Secondary School brings together excellent conditions for students and teachers and independent architectural quality with its impressive architectonics also shaping the surrounding area.
The award for the Activity in the Field of Architecture went to Toomas Paaver, who has worked as an architect in places where his colleagues have not really wanted to go and with topics that tend to remain in the background: developed national planning at the Ministry of the Interior, worked as a city architect, drawn up competition briefs and study materials, conducted research, familiarised himself with legislative drafting and represented civil associations in numerous planning wranglings. His action has steered spaces that are not born yet. Traces of his activity are present in various built environments where we may not even suspect it. For example, architects now study in the new building of the Estonian Academy of Arts that is based on the brief drawn up by him in 2014. Or, for about ten years already, the Estonian architecture competition guidelines forming the basis for most of the local architecture competitions have relied on his wording and structure. Toomas Paaver, the winner of the award for the activity in the field of architecture, is in a league of his own in Estonian architecture – there is currently no other architect with such a sense of mission working in public interest and not only conceptualising architecture from the public perspective but also practising it from the given position.

The Exhibition Award went to the exhibition “Forecast and Fantasy: Architecture Without Borders, 1960s to 1980s”. Curators: Andres Kurg, Mari Laanemets. Exhibition design: Kaisa Sööt. Graphic design: Indrek Sirkel.
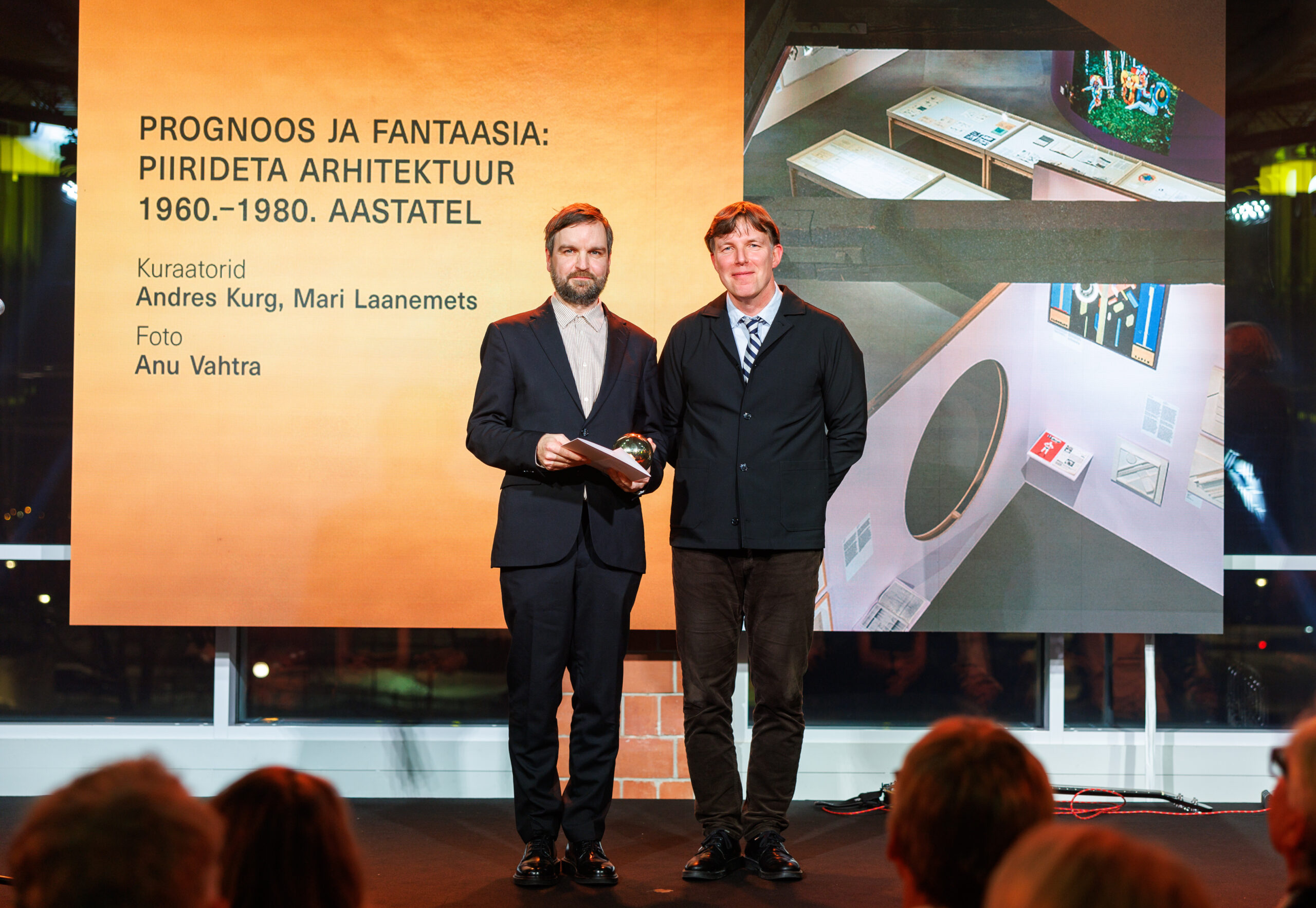
At the research exhibition ‘Forecast and Fantasy’ acuteness and intellectual depth could be experienced. Focusing on East-European conceptual architecture and drawing it together with selected parallels from the West, this exhibition presented a new reading of the so-called ‘postmodern turn’ in architecture that took place during the 1960s to the 1980s. During the Cold War, both in the East and the West, the race in science and technology corresponded with a vision for a new kind of future that would be radically different from the present. Scientists modelled various scenarios of what was to come. Ironically, in retrospect the forecasts made during that period tended to show not so much what was to come in the future but rather the intellectual and imaginary paradigms of their present.
The jury of the architecture endowment of the Cultural Endowment of Estonia included architects Emil Urbel and Kai Süda, designers Eva Liisa Kubinyi, Marit Ilison and Kristjan Mändmaa and architectural researcher Epp Lankots and architectural historian Mait Väljas.
The Association of Estonian Architects awarded an annual Architect Award, a Residential Building Award, and a Student Award:
Annual Architect Award 2023 went to Paide Secondary School. Architecture Ralf Lõoke, Maarja Kask, Helina Lass, Ragnar Põllukivi, Martin McLean (Salto AB). Interior architecture: Birgit Palk, Tarmo Piirmets, Raul Tiitus (Pink).
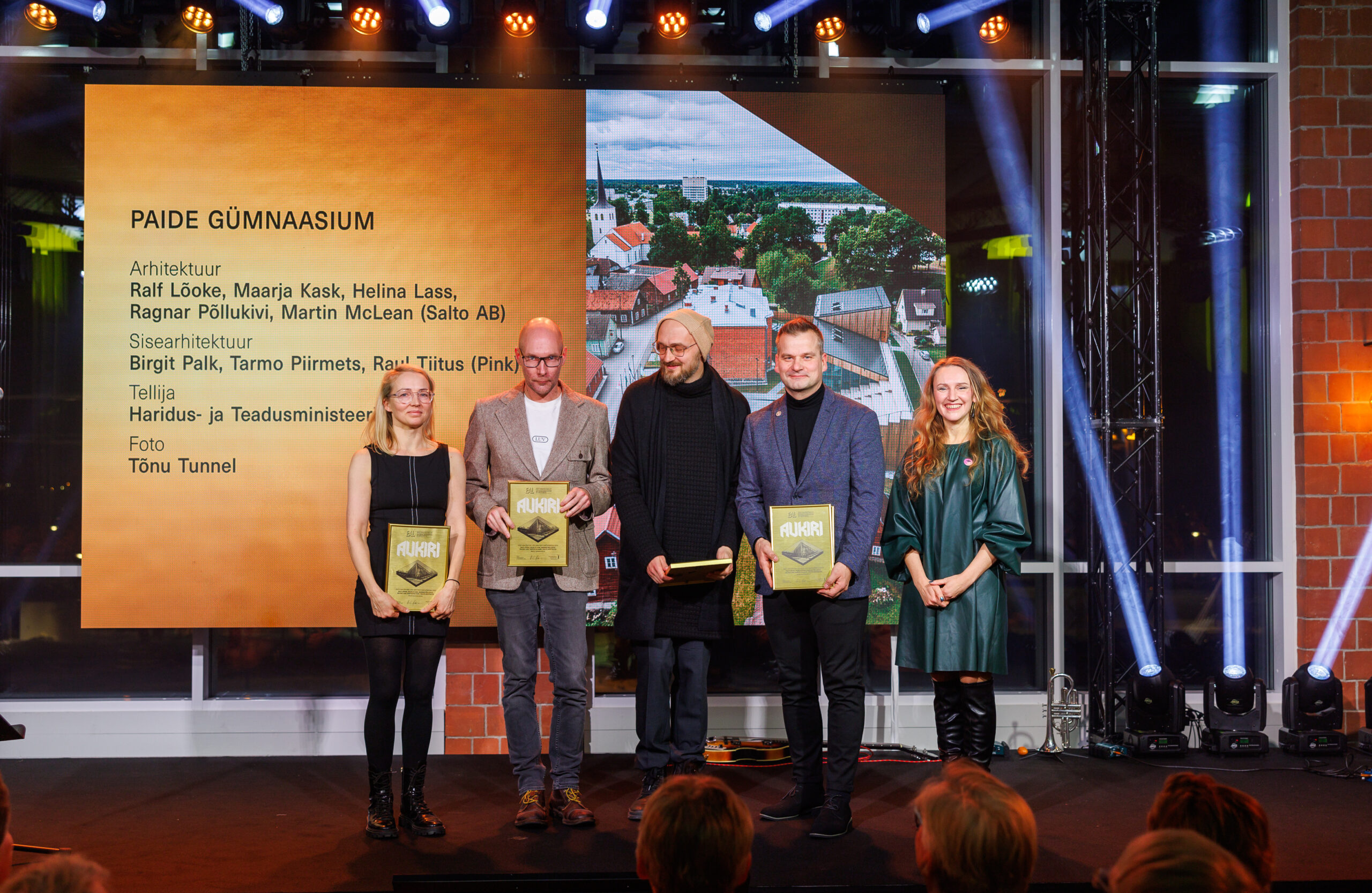
The former girls’ school building is one of the most beautiful historical school buildings in Estonia. The school building is located in a beautiful natural location, On the slope of the hill near the ruins of Paide Order Castle and the park around it. The design of the new school was not supposed to compete with the existing building, but rather highlight it with its simple form and position. An important role in the symbiosis of the old and the new was played by the relief of the plot, allowing to play with the height of floors. The sloped ceilings bring the public areas on three levels visually together into a large living-room-like space, while the pitched roofs outside have a mellow small-town-like feel next to the gabled roofs of the neighbouring plot. The new building is highly inspiring with the accentuated diverse space stretching over various levels and inviting you to move, use it and communicate with its other users. Paide school aligns the entire plot, creates a cosy courtyard are as well as a public connecting path between Posti and Valli Streets. Familiar features from Salto’s earlier Works are also the connections between the building and the new landscape as well as the roof landscape in the form of steps. If in case of some earlier buildings they needed to create the landscape themselves, then the plot in Paide already included intriguing features in the relief with the difference in height near the moat reaching up to 5 meters.
Residential Building Award 2023 went to Põro House. Architecture, landscape architecture: Mari Hunt, Hanna Karits.
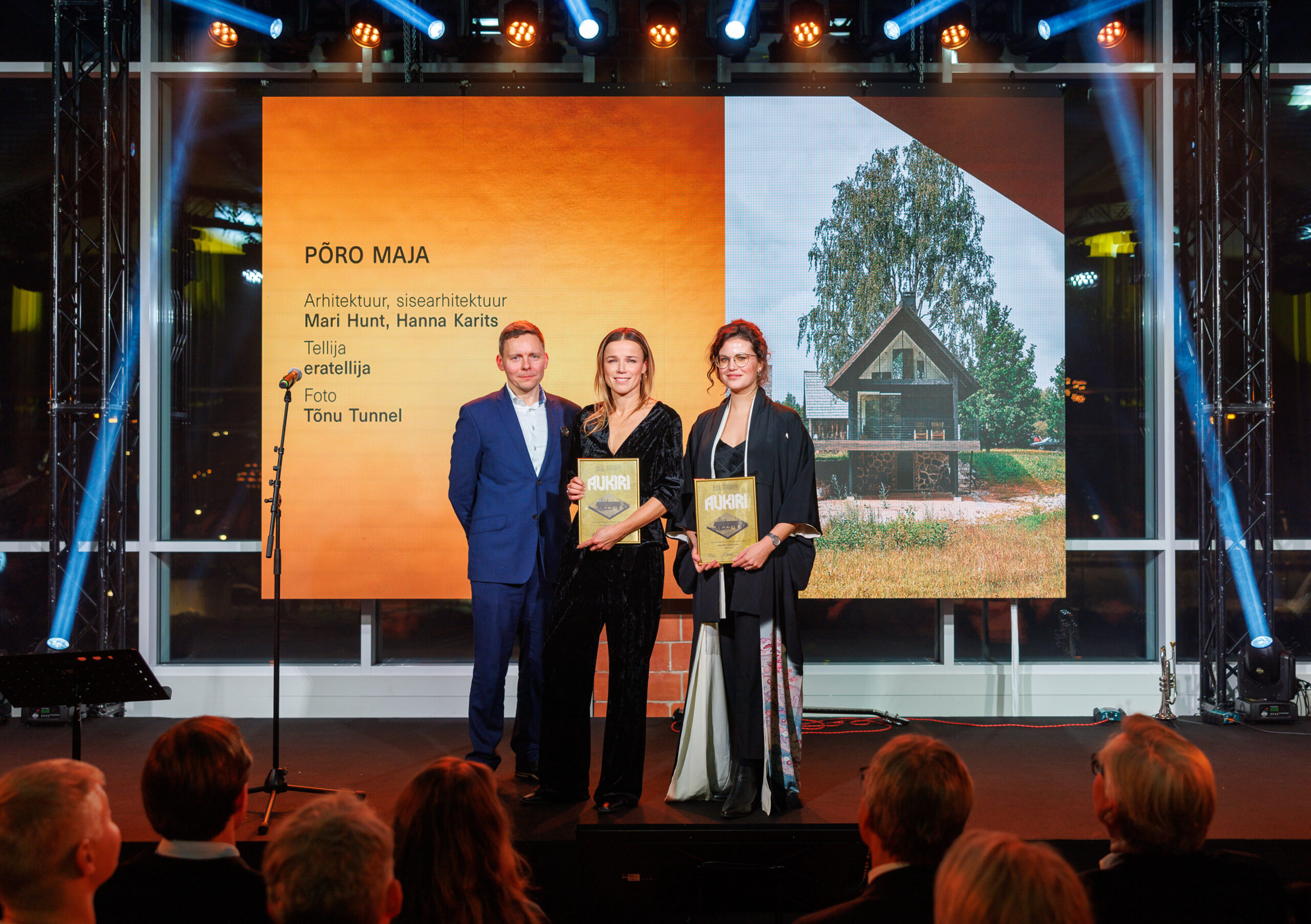
Põro farm is located in the midst of the deep lakes, old-growth forests and golden rolling hillocks in Rõuge. An impetus for the restoration of old historical buildings came from grandmother whose fine example also inspired the younger generation who wished to build a new house on the old rubble cellar walls that allowed to restore the former farmyard layout. Põro house can be called a construction within a 30-kilometer radius – the entire construction team is local and the material for the house also came from the nearby forest. Historical substance, architecture and interior elements and built-in furniture are interwoven into one whole, simultaneously honouring the heritage of the past and creating a beautiful contemporary space. The task of the building seems quite simple, but its unexpected solution shows that there was a close cooperation between the client, the architect, the interior architect, and the craftsmen, maybe even a perfect match, which has resulted in an effective building core where every turn of the client seems considered. Thought through functionality in combination with sensitive use of materials makes excellent and unique result of seemingly common typology.
Student Award went to Kertu Johanna Jõeste and her Master’s thesis “Reciprocal Timber Frame Structures”.The core of her thesis is the construction method named in the title discussed in the context of cross-disciplinary design process, sustainability and material-based design. Through the presentation of the construction method, Kertu draws attention to the importance of the cooperation between architecture, engineering, and construction in the context of sustainable architecture, linking it to the concepts of material-based, low-technology as well as modular and adaptable design.
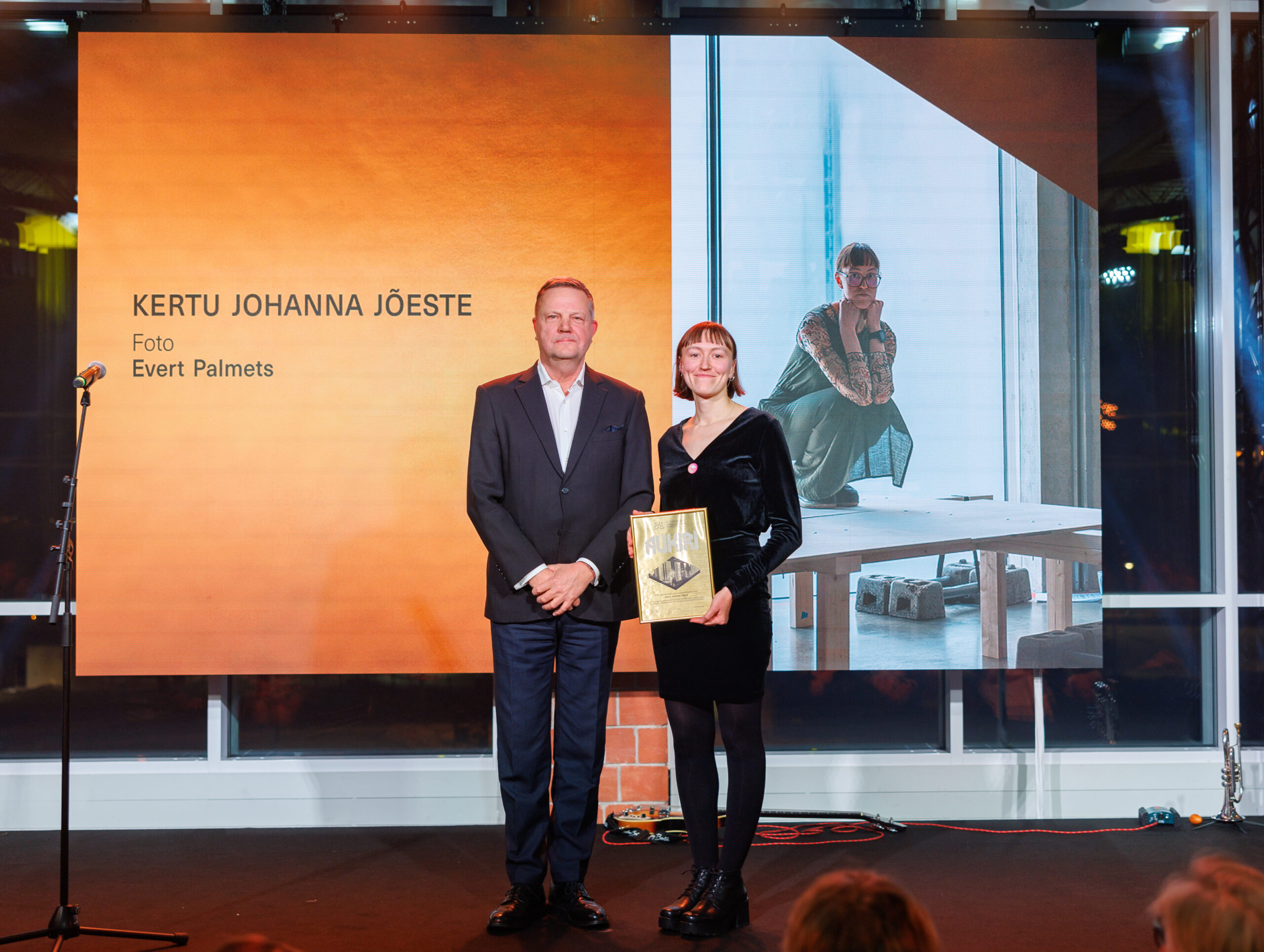
The best residential building was selected by a jury consisting of architects Joel Kopli and Madis Eek, interior architect Kadi Karmann, and external expert Linda Krumina from the Latvian architecture office MADE architect. The selection for the Annual Architect Award was made by Heike Hanada, a German architect and professor of architecture and urban planning at Dortmund University of Technology. The jury of the student award included architects Vahur Sova and Merilin Kaup and architectural researcher Epp Lankots.
The Estonian Association of Interior Architects issued two annual awards and a Vello Asi’s name award for students:
The laureate of the Interior Architecture Award 2023 is the interior architecture bureau Pink (Tarmo Piirmets, Anni Leo, Raul Tiitus and Birgit Palk). Eminent interior architects work at the Pink bureau, whose portfolio includes several educational buildings. This year, they have been featured thanks to the interiors of the newly built Pelgulinnaand Paide State Secondary Schools, which have been successful. Pink’s interior architects design schools with great care. Their desire is to create a complete environment, not to compete in concept with the exterior and space of the building. Cooperation with architects plays an important role. If initially opinions may differ, in a good team confrontation is one of the ways to reach the best result.
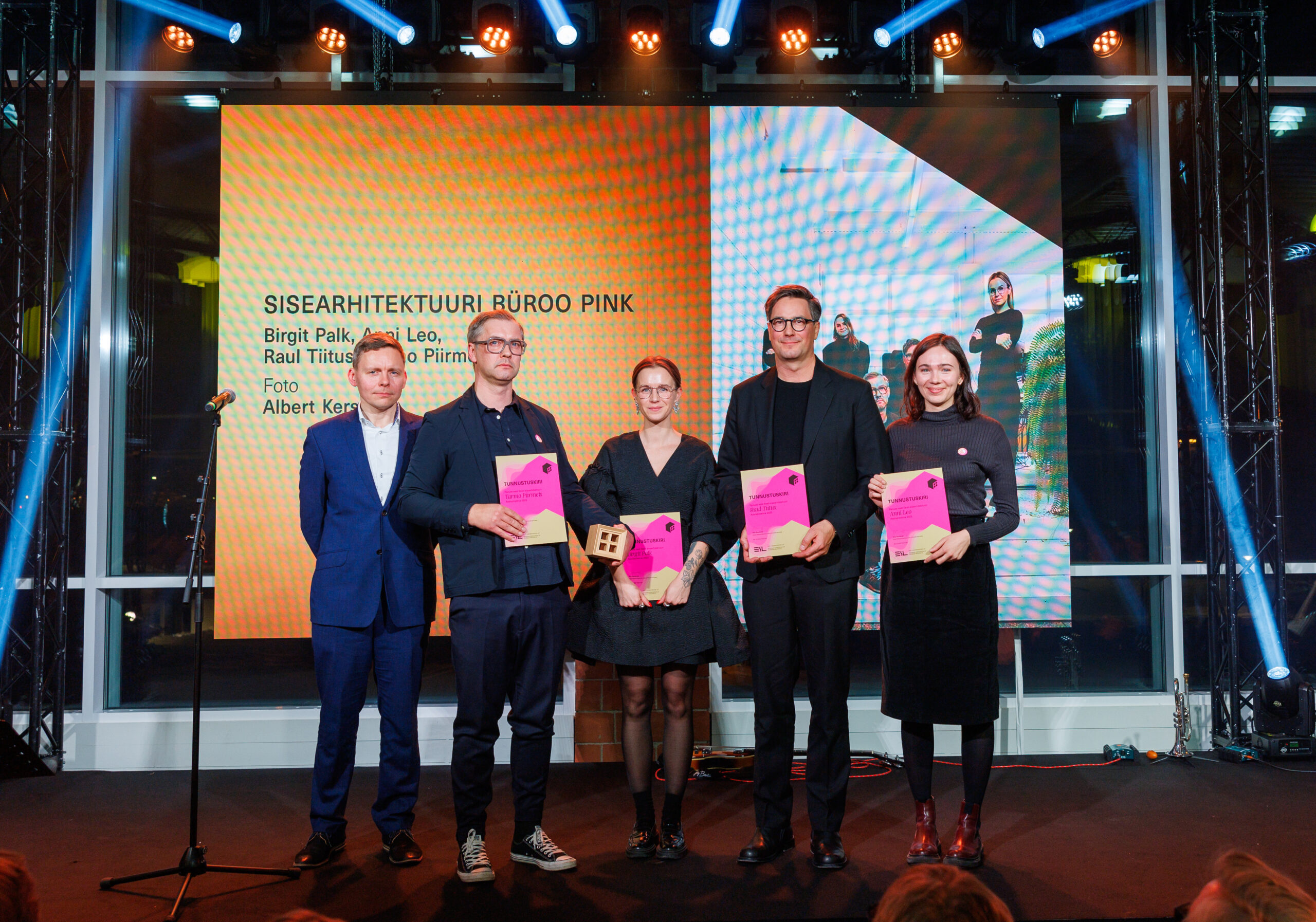
The laureate of the Interior Architecture Award 2023 is interior architect Hanna Karits. Hanna Karits is an interior architect, whose personal handwriting and apt understanding of the client have drawn attention to her work for a long time. This year, three objects completed with the participation of Hanna Karits – the Wiigi house in Haapsalu, the Bestwine wine store and the Põro house in South Estonia – have been highlighted in the annual awards competition of the Estonian Association of Interior Architects, and with good reason. These works exude thoughtfulness down to the last detail, refined taste and harmony between the new space, the existing environment, and the wishes of the customer.

Vello Asi’s name award for students went to Sven Samyn, 3rd year interior architecture student of the Estonian Academy of Arts. According to Jüri Kermik, professor of the interior architecture department of the Estonian Academy of Arts, Sven is one of those good interior architecture students for whom studies have never been limited to just keeping up with the class schedule and showing their face in lectures. Sven has been able to develop active communication and a chain of events, during which the learning-teaching process turns into an interesting dialogue. It is in Sven’s nature to look for opportunities to create spatial added values through professional skills and creative means. It offers positive surprises to fellow students, lecturers, and Sven himself.
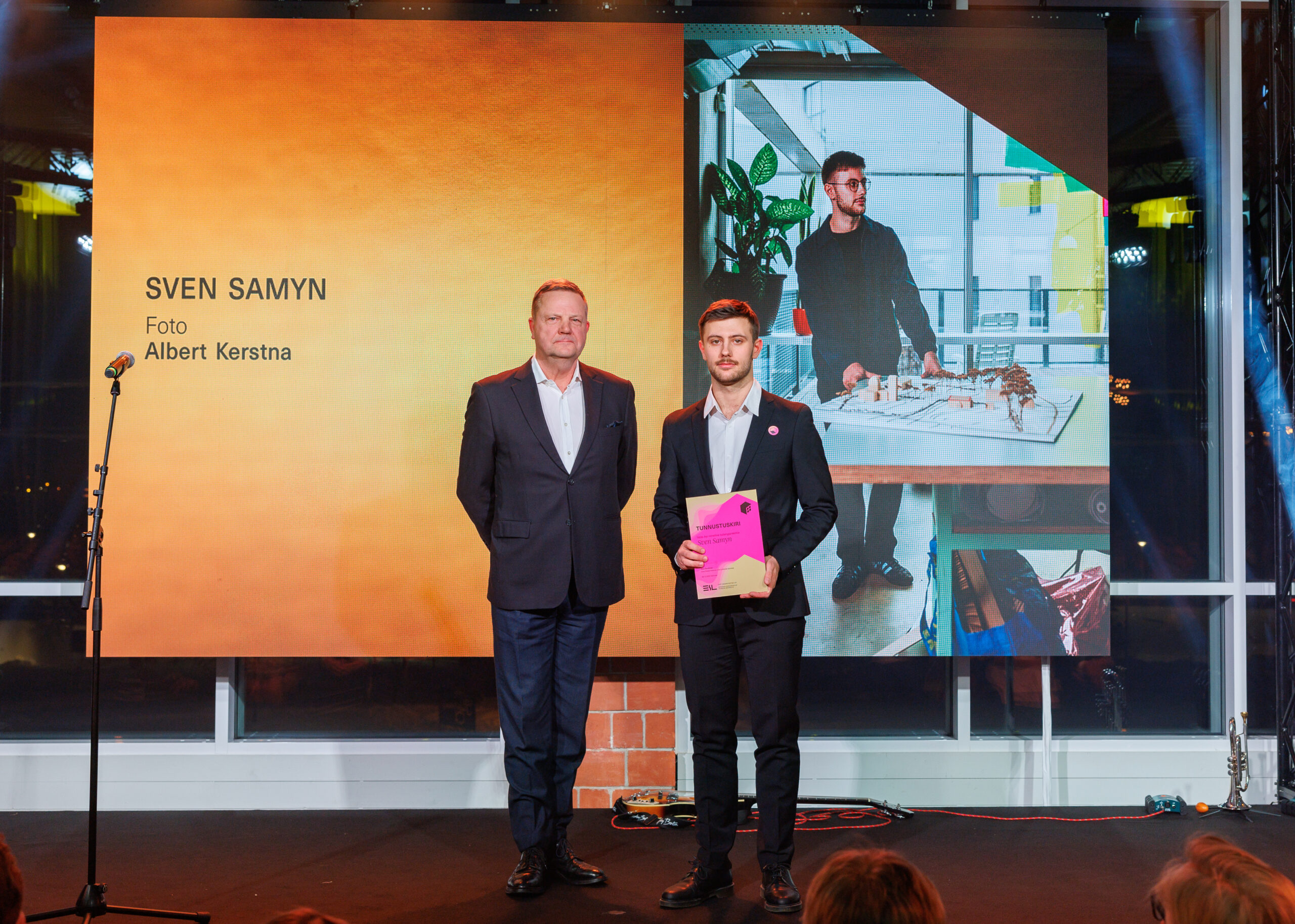
The jury of the Estonian Association of Interior Architects included architect Heleri Nõmmik (Norway), interior architect Aulo Padar, interior architect Liina Langemets, architect Andres Ojari and art historian Eik Hermann.
Estonian Association of Landscape Architects issued three annual awards:
Laureate of the annual award for landscape architecture 2023 – Uus-Veerenni park. Landscape architecture: Juhan Teppart, Mirko Traks, Uku Mark Pärtel, Karin Bachmann, Katariina Lepiku, Kristjan Talistu, Liina-Kai Raivet (Kino maastikuarhitektid). Busts “Toys”: Jass Kaselaan.

The use of materials acquired from demolished buildings in construction new buildings and/or outdoor spaces has not become a norm yet in Estonia, it still tends to be an exception. Often, replacing things with new ones is not related to their poor condition but to the widely accepted mindset that the new always means better and the old is definitely worse. In many cases, the reverse could be true in terms of quality. In Uus-Veerenni, the old foundation slab was broken smaller on the edges, the concrete pieces were piled for children to climb and the resulting space smoothly linked itself to the recognisable playground with its swings and climbing frames. Elsewhere, the tarmac of the warehouse was transformed with cuts into a resting and playing area. The trees and bushes spontaneously growing between the tarmac and foundation at the edge of the plot received similar care. Playing with existing material also had another ulterior motive. Old and rough random materials with no heritage value should ideally have a liberating effect on the people moving into the new house and district: outside their new flat designed into a product and their immediate surroundings, they can find an unforced environment taking one’s thoughts from the mundane to the eternal and poetic.
Laureate of the annual award for landscape architecture 2023 – The exposition area “The Cloud Forest” of Tallinn Zoo. Landscape architecture: Eneli Niinepuu, Jaan Mettik (Sala Terrena), Ragne Sauman (ConArte). Architectural consultation: Riin Kersalu (Kersalu projektbüroo).

The landscape architectural project for the interior of the exposition area was a serious challenge. Within only two months, architects needed to familiarise themselves with the plants of Southeast Asia as well as the needs of the animals inhabiting the designed space. Since it is not possible to create a real tropical rain forest in such a small area, we tried to pick details that would allow us to tell the visitors about the world’s most diverse ecosystem characterised by amazingly functional cooperation as well as merciless competition. To introduce various plant groups, the areas are sectioned including, for instance, edible plants such as banana, cardamon and black pepper, a ‘forest’ of tree-line ferns etc. Since tropical trees start to grow their intriguing buttress roots when they are dozens of metres tall, a dead tropical trunk had to be brought in to introduce the adaptation. Thus, in addition to admiring animals, also plant tours may be given. In cooperation with the zoo, also more comfortable cages and terrariums set in artificial rock were created, however, a crucial role is played by animals freely moving about in the house and thus, in turn, shaping the vegetation.
Laureate of the annual award for landscape architecture 2023 – the book “Indispensable outdoor space”. Authors: Karin Bachmann, Mirko Traks, Juhan Teppart, Kristjan Talistu (Kino maastikuarhitektid). Publisher: Kino maastikuarhitektid, 2023. Photos: Kristjan Talistu. Text editor: Piret Põldver (Päevakera). Translation: Päevakera. Graphic design: Martin Rästa (Baas Disain)
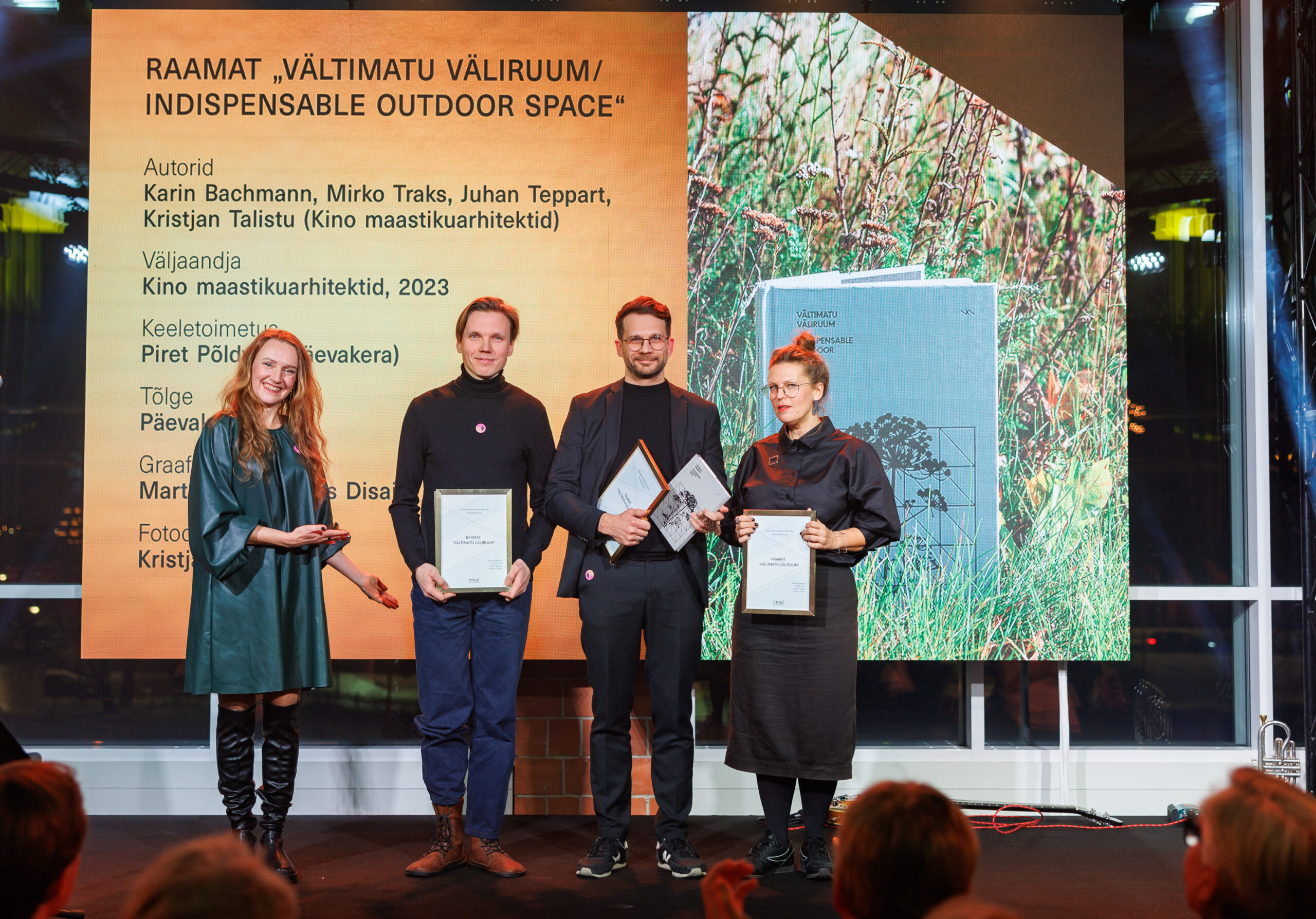
So far, no books have been written about contemporary Estonian landscape architecture. There have been textbooks, overviews of historical parks, gardening books etc, but the starting points, reasons, and methods of creating high-quality outdoor (urban) spaces have been systematically reflected only in the articles of specialised journals. With the help of Kino landscape architects’ work experience, the book attempts to answer the following questions: what is a good outdoor space like, what should be considered in its creation, what is done for whom and how, and what are the priorities in its design? Answers are provided by architects, landscape architects, a semiotician, a media advisor etc. Illustrations include solutions designed and built (and largely also awarded) in Estonia that meet the criteria of a good outdoor space. The book illustrates how many problems could be solved with landscape architecture, starting from ecological issues to diversifying children’s games and material circulation. he collection in a grey calico binding features a colourful and diverse overview of the works of Kino that form the beacon lighting the way in Estonian landscape architecture.
The jury of the Estonian Association of Landscape Architects included landscape architects Ilze Rukšāne, Kersti Lootus, Laura Männamaa, Rutt Piir and Kristiina Kupper.
Maja magazine spatial publication award 2023
Madli Kaljuste article “Radio. Riches. Repository’
„The bank building standing on an old industrial frame on Narva Road proves its ability to also serve as a public library. The obligation to survive various eras and situations is common to both buildings and people”, Madli Kaljuste ponders.

There seems to be a new layer emerging in Estonian architecture that had been forgotten for a while –the buildings constructed in late 1990s and early 2000s. Many of them are already being destroyed in the process, as they have come or are coming under an increasingly intensive pressure of reconstruction or demolition. Madli Kaljuste shows that the phenomenon deserves a discussion by adding an architect’s point of view to the topic of transitional architecture raised by architecture historians and exhibitions –and, in the process, she experiments with different ways to explore the layering that is already becoming a part of heritage. Her essay draws attention to the area that is right under our nose every day but nevertheless sunk into oblivion and periphery: the former industrial quarter Punane RET and Parda Street in Tallinn city centre that was one of the first industrial areas to be reconstructed during the transitional period. Her sensitive approach, fresh look and illustrations highlighting details in photos and drawings bring out the dynamics and layers of the former Punane RET building and its transformation into a bank and the temporary National Library building. Investigating, among other things, how to adapt a building adapted to lending money to lending books, the article makes us think if such a dynamic of replacing first industrial and then capitalist functions with public and/or communal functions should perhaps deserve wider resonance.
Among the articles published in Maja magazine in 2023, the best was selected by professor Linda Kaljundi of the Estonian Academy of Arts.
The Estonian Architecture Awards were initiated in 2015 to jointly recognize the most outstanding achievements in the field of Estonian spatial design. All the nominees can be found on the website www.arhitikturpreemiad.ee. You can read more about all nominees and laureates in the publications Eesti Arhitektuuripreemiad 2023 and Ruumipilt 2023, which can be purchased after December 8 in major bookstores in Estonia or ordered from the architecture awards website.
The awards are supported by the Cultural Endowment of Estonia. The student award of the Association of the Estonian Architects is financed by the offices of architects belonging to the union, this year KARISMA, KUU and KAVAKAVA.
Estonian Architecture Awards 2023 main supporters: Estonian Cultural Foundation, SEOS Valgustus, Thermory
Estonian Architecture Awards 2023 sponsors: Floorin, Hals, Interstudio, Jung, Knauf, Lincona, Silman, Velux, Vivarec, Wermstock
Visual identity: Unt / Tammik
The full TV broadcast “Estonian Architecture Awards 2023” that introduces the winners of this year’s awards, thus providing an overview of the best of the best in Estonian architecture in 2023 can be found on our YouTube page.
Info and news:
Facebook: eestiarhitektuuripreemiad
Instagram: arhitektuuripreemiad
YouTube: eestiarhitektuuripreemiad
The laureates of the Estonian Architecture Awards 2022 have been revealed
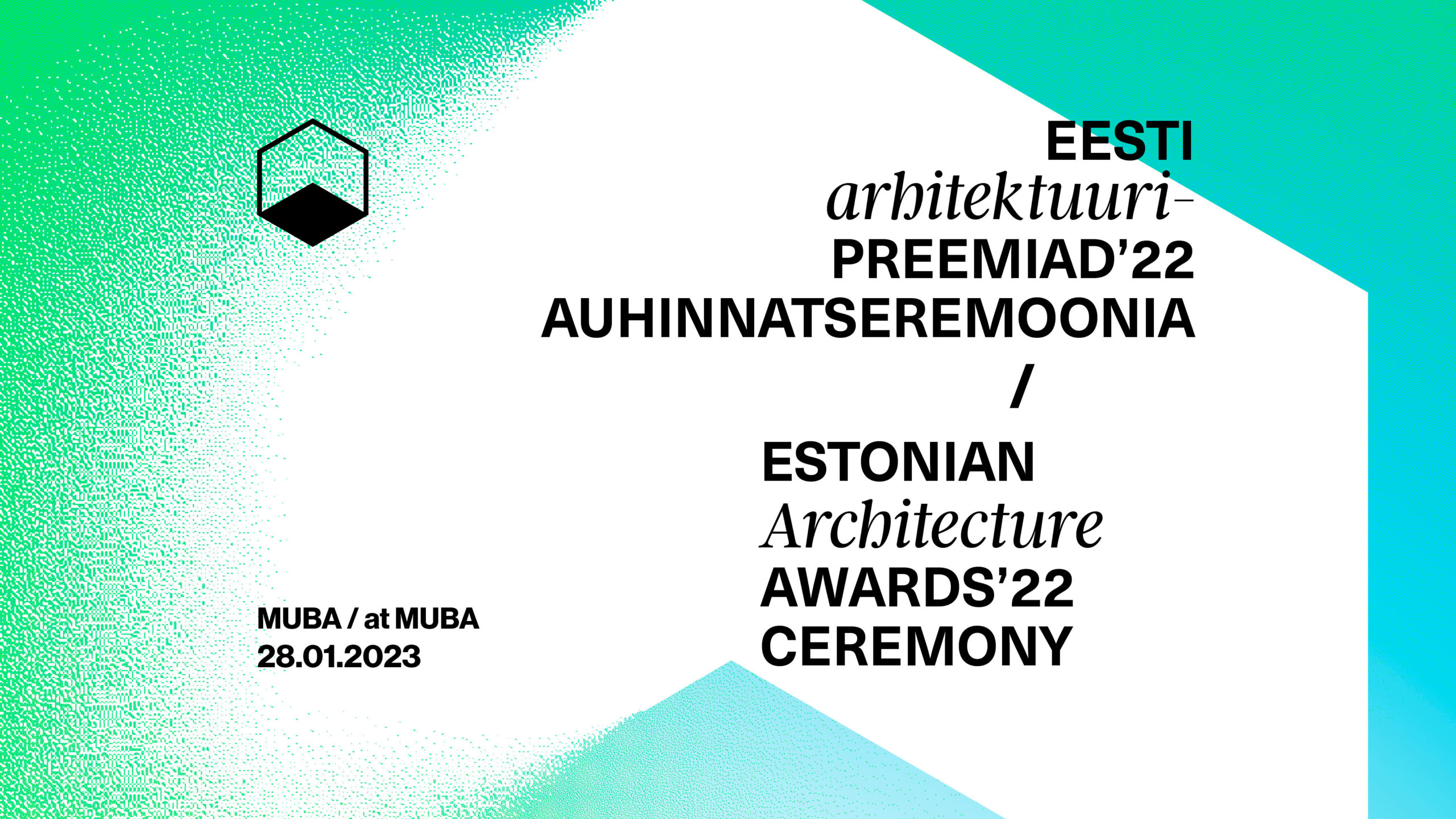
On January 28, at a festive awards ceremony at the Tallinn School of Music and Ballet, the best architecture projects and architects of 2022 were awarded.
This year, the Architecture Endowment of the Cultural Endowment of Estonia, the Estonian Association of Architects, the Estonian Association of Interior Architects, the Estonian Landscape Architects’ Union and the architecture magazine MAJA awarded a total of 16 laureates – the authors of the most outstanding achievements and works in the field of Estonian architecture.
Four awards of the Architecture Endowment of the
Cultural Endowment of Estonia:
The Grand Prize went to Woodwork and Technology Centre in Rakvere.
The Woodwork and Technology Centre in Rakvere could be summed up with one word: cooperation. The timber and metal structures have been perfectly matched in the architecture – technological cooperation. The student groups alternate every term so that students could have an experience in the methods of all materials – cooperation between teachers. All classrooms can be used separately or their walls opened to form one large hall. The centre allows students to find a response to their interests and calling.
Architecture: Joel Kopli (KUU arhitektid). Interior architecture: Kristel Jakobson (Haka Disain).
Photo below: Tõnu Tunnel
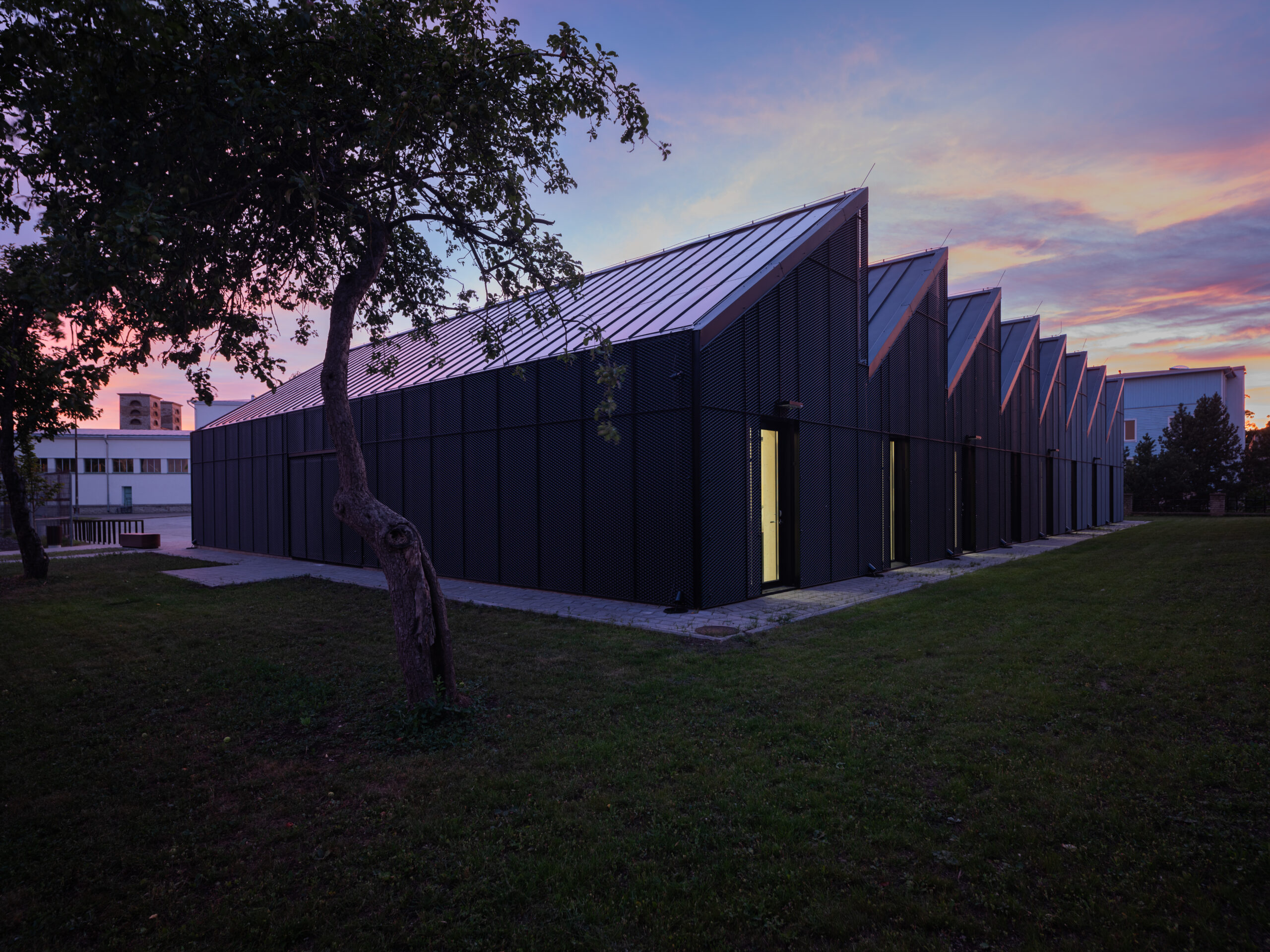
The Award for the Activity in the Field of Architecture for promoting and mediating architectural thought went to Eik Hermann, a lecturer in philosophy and practice-based theory at the Estonian Academy of Arts and co-editor of Ehituskunst magazine. As a quite exceptional cooperation partner at least in Estonia, he has participated with architects in various competitions, curated exhibitions and published numerous articles. His current interests include various transitional and liminal spaces – between the theoretical and practical, sensory and physical, psychic and political, pragmatic and poetic worlds.
Photo of the magazine Ehituskunst: Margus Tammik.
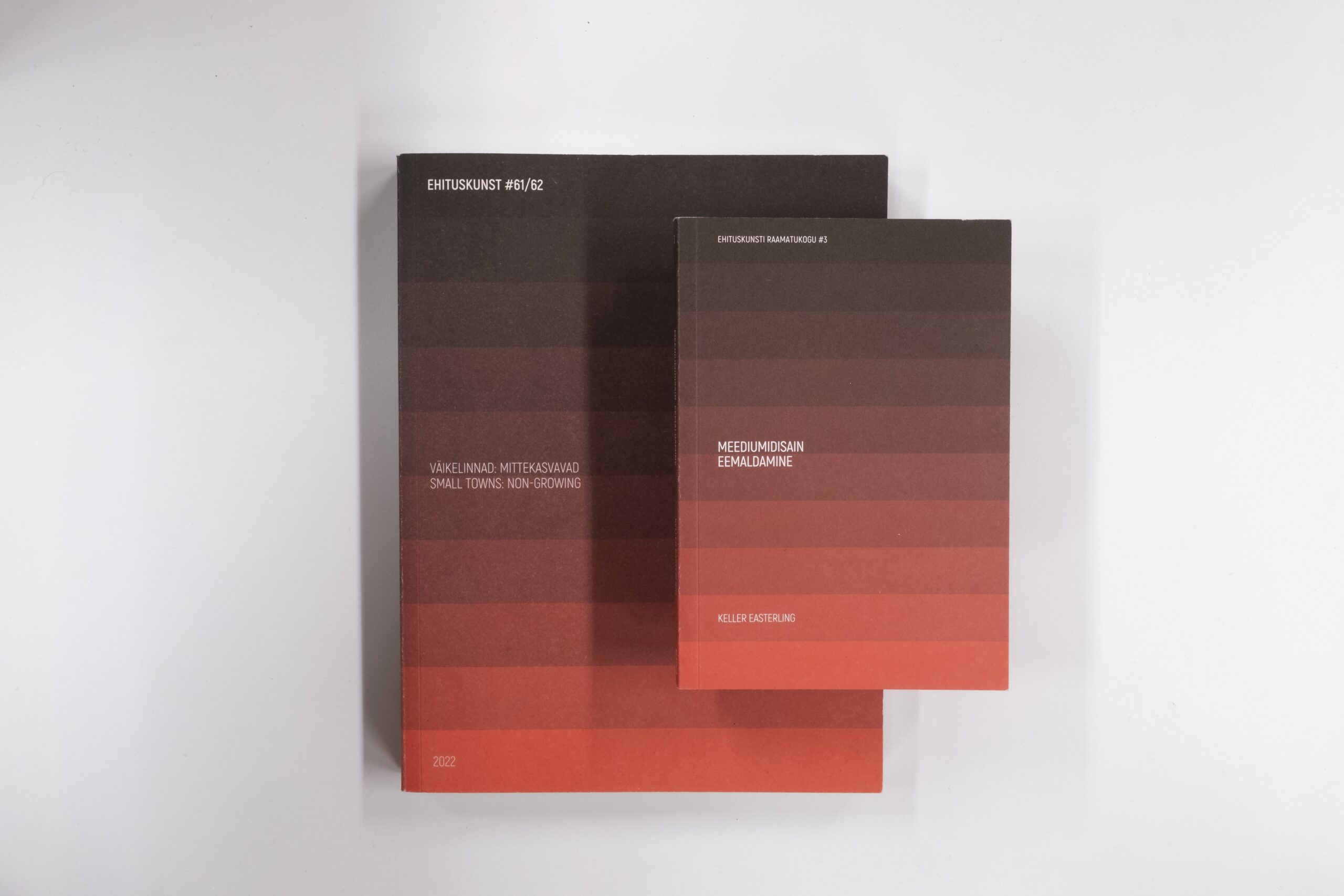

The Award for interior architecture went to MUBA – Tallinn School of Music and Ballet. The biggest peculiarity that distinguishes MUBA from other school buildings is the solemnity upon entering the building. You will feel as if you are entering a theater or a concert hall – a dream that the students of this school strive for every day. MUBA’s outer shell fiercely hides its rich inner life. The building is like a treasure chest, when you open it, you can see how dance and music merge together.
Interior architecture: Ahti Grünberg, Tõnis Kalve, Kadi Karmann, Mari Põld, Ardo Hiiuväin, Kärt Hollo, Merje Karu (T43 sisearhitektid); Katrin Talvik; Markus Kaasik, Hanna-Liisa Mõtus (3+1 arhitektid). Architecture: Thomas Pucher, Marvi Basha (Atelier Thomas Pucher), Markus Kaasik, Helina Lass, Taavi Lõoke, Hanna-Liisa Mõtus, Andres Ojari, Siim Tiisvelt, Pirko Võmma (3+1 arhitektid). Landscape architecture: Markus Kaasik, Helina Lass, Hanna-Liisa Mõtus, Siim Tiisvelt (3+1 arhitektid), Edgar Kaare, Laura Männamaa (TajuRuum).
Photo below: Tõnu Tunnel.
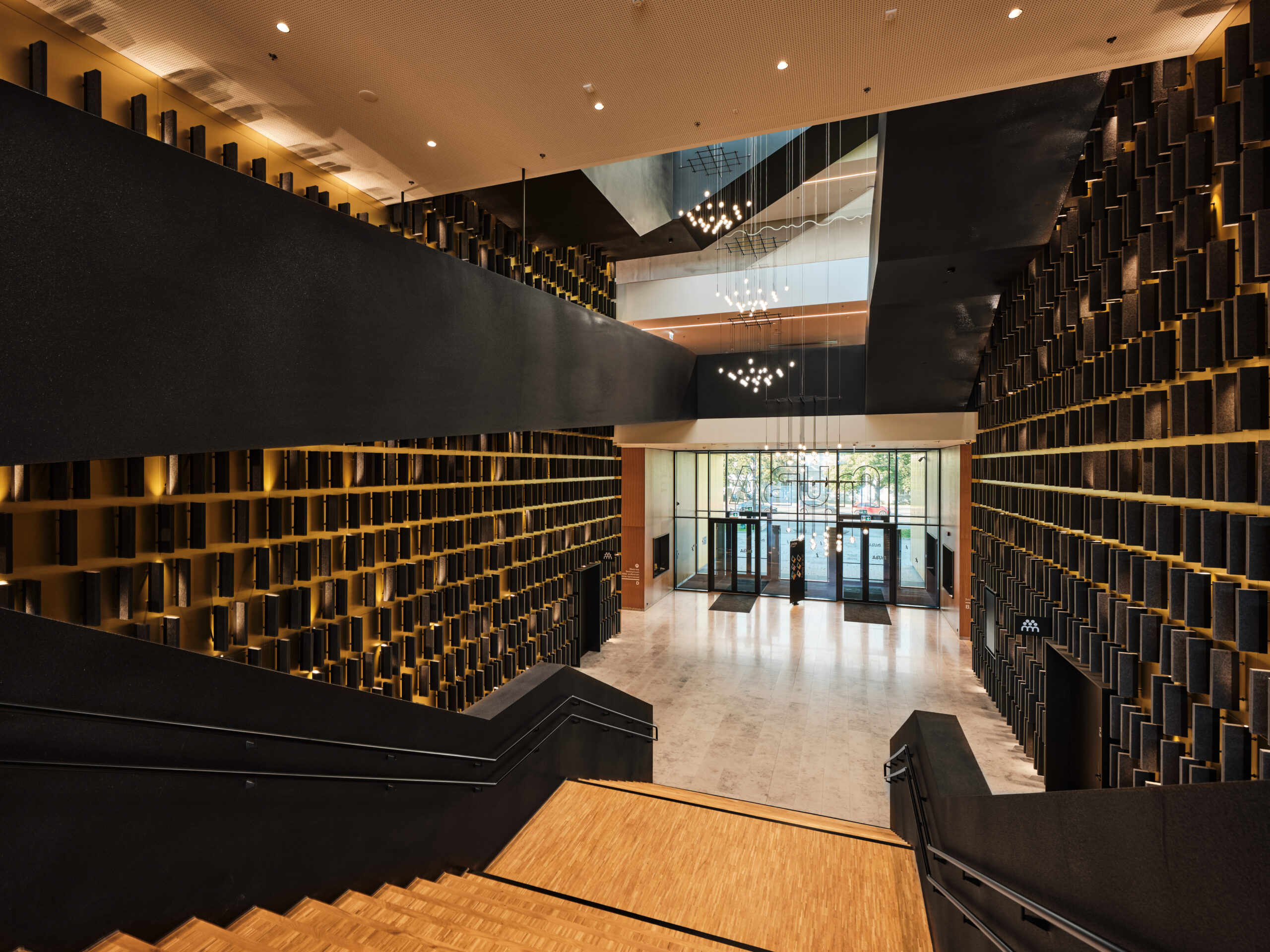

The Award for an exhibition went to “Glass Masters“. The exhibition provides an overview of the history of Estonian glass industry and the most important producers of glass. Visitors can learn about glass in all its beauty as the exhibition leads us from the earliest glass objects found in Estonia to the contemporary glass production.
Interior architecture Anne Määrmann, Kristi Prinzmann (Bob&Doko); curator Anne Ruussaar; graphic design by Marje and Martin Eelma (Tuumik Studio).
Photo below: Kalle Veesaar.
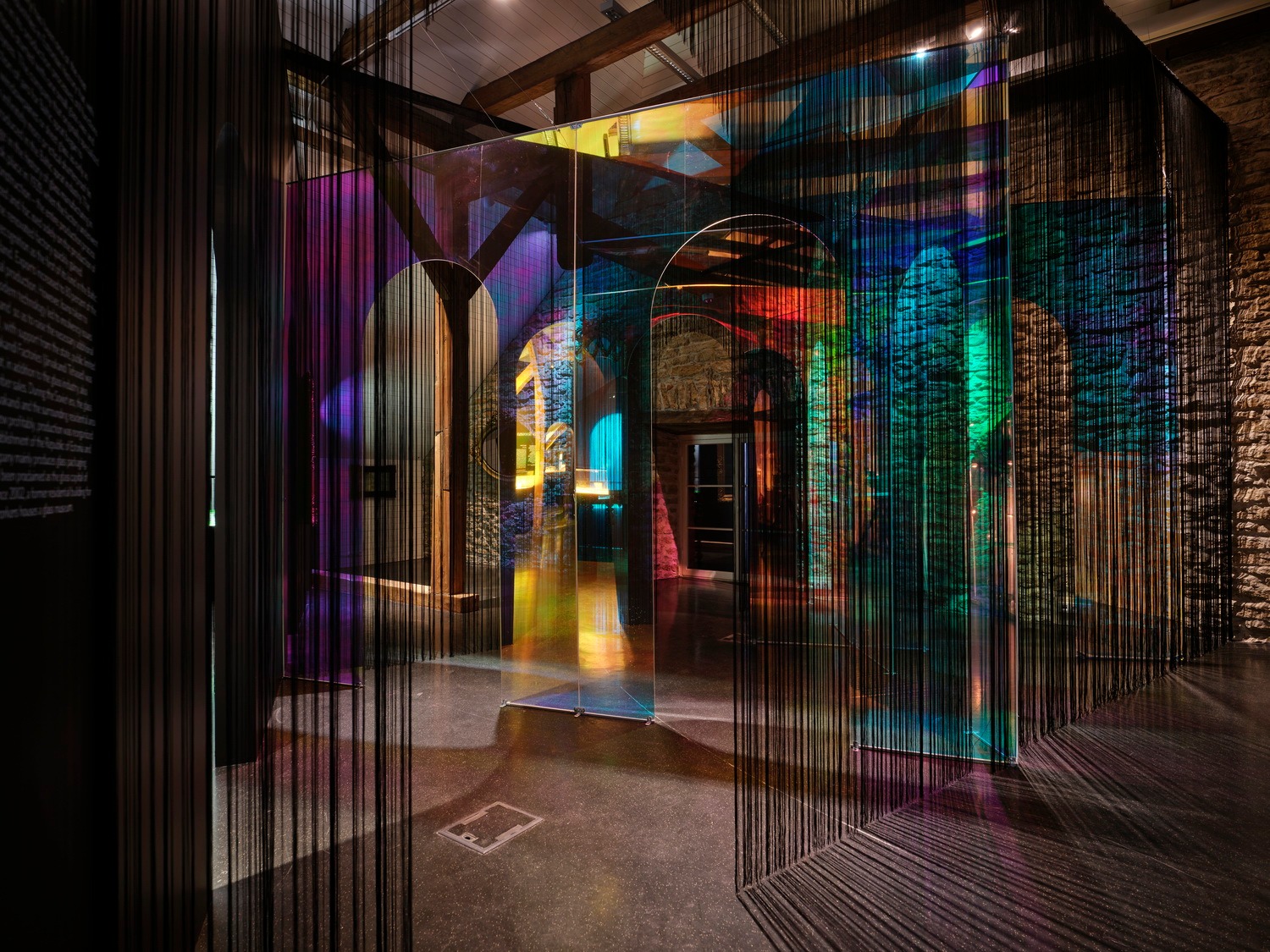

Three awards of the
Estonian Association of Architects:
The Award SMALL went to the reading pavilion “White Sheet” (“Valge Leht”). “White Sheet” is a tiny public library or a reading pavilion located in Kadriorg, Tallinn, with its architecture inspired by the image of a literary idea. There are always ideas in the air and so also the pavilion’s roof hovers as a light sheet of paper in mid-air relying only on the glass shelves below. The shelves are filled with books forming a kind of a wall that gives some privacy to the people in the pavilion. The floor is a simple wooden terrace that in combination with the glass walls gives the pavilion its light summery feel that matches well the local atmosphere. The pavilion activates the former abandoned urban space by inviting people as well as activities. Its transparency also creates a kind of social control. The idea for the construction stemmed from the active members of the local government, literary centre and community.
Architecture Jaan Tiidemann, Jarmo Vaik.
Photo below: Paco Ulman.
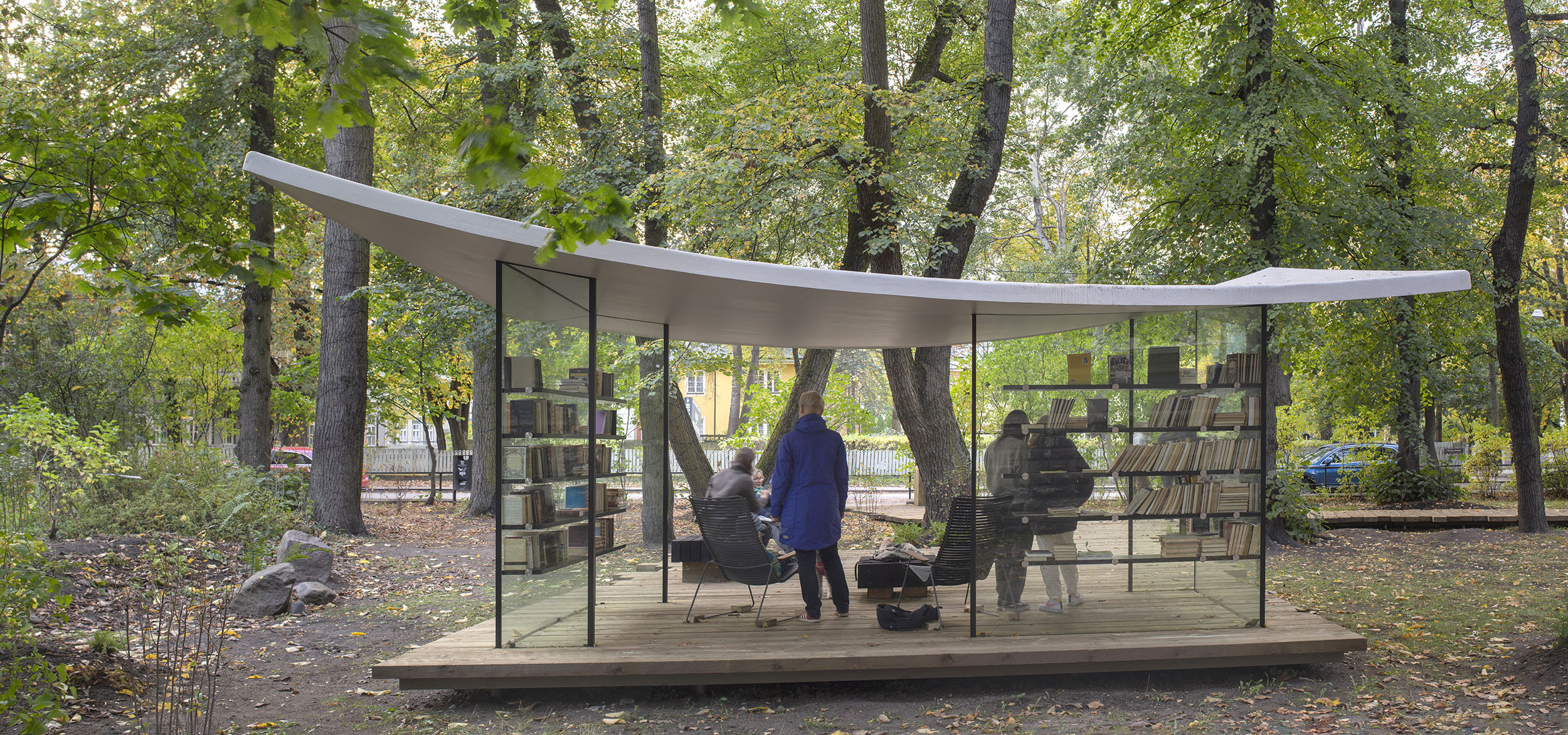

The Annual Architect Award went to Woodwork and Technology Centre in Rakvere.
Architecture: Joel Kopli (KUU arhitektid). Interior architecture: Kristel Jakobson (Haka Disain).
Photo below: Tõnu Tunnel



The Student Prize was awarded to two talented young architects Merilin Kaup and Eneli Kleemann.
Although with distinctive handwriting, there are common features in their professional activities and strengths and this became the deciding factor in why the award came to be shared between the two nominees. In their Master’s theses and other creative activities, they have greatly contributed to the conceptualisation of architecture and its more general role, adding several new ideas and topics to the local architectural scene. Photo of Merilin Kaup (left): Triinu Kööba, photo of Eneli Kleemann (right): Loretta Jürisoo .
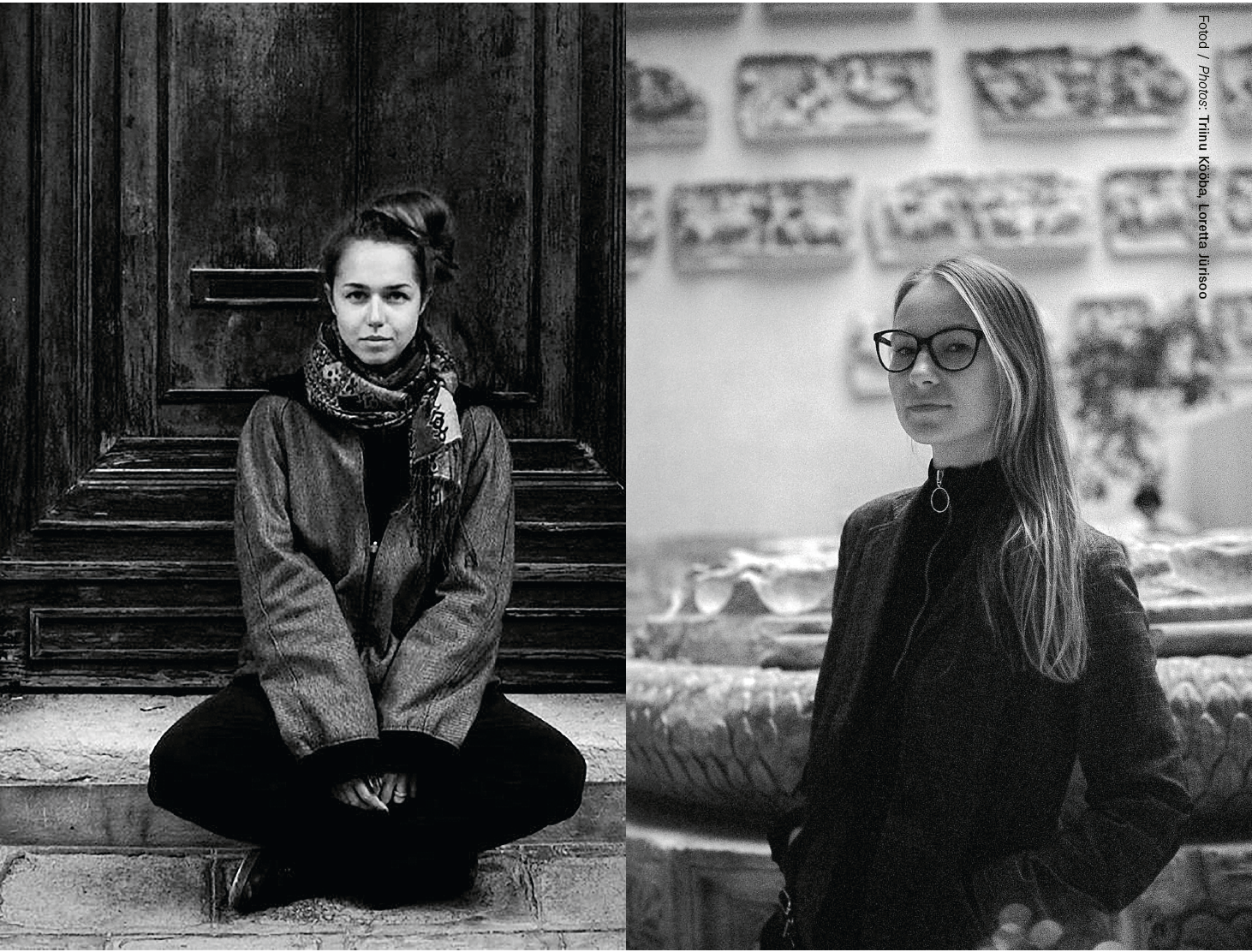

Four awards of the
Estonian Association of Interior Architects:
MUBA – Tallinn School of Music and Ballet.
Interior architecture: Ahti Grünberg, Tõnis Kalve, Kadi Karmann, Mari Põld, Ardo Hiiuväin, Kärt Hollo, Merje Karu (T43 sisearhitektid); Katrin Talvik; Markus Kaasik, Hanna-Liisa Mõtus (3+1 arhitektid). Architecture: Thomas Pucher, Marvi Basha (Atelier Thomas Pucher), Markus Kaasik, Helina Lass, Taavi Lõoke, Hanna-Liisa Mõtus, Andres Ojari, Siim Tiisvelt, Pirko Võmma (3+1 arhitektid). Landscape architecture: Markus Kaasik, Helina Lass, Hanna-Liisa Mõtus, Siim Tiisvelt (3+1 arhitektid), Edgar Kaare, Laura Männamaa (TajuRuum).
Photo below: Tõnu Tunnel.


Woodwork and Technology Centre in Rakvere.
Interior architecture: Kristel Jakobson (Haka Disain). Architecture: Joel Kopli (KUU arhitektid).
Photo below: Tõnu Tunnel
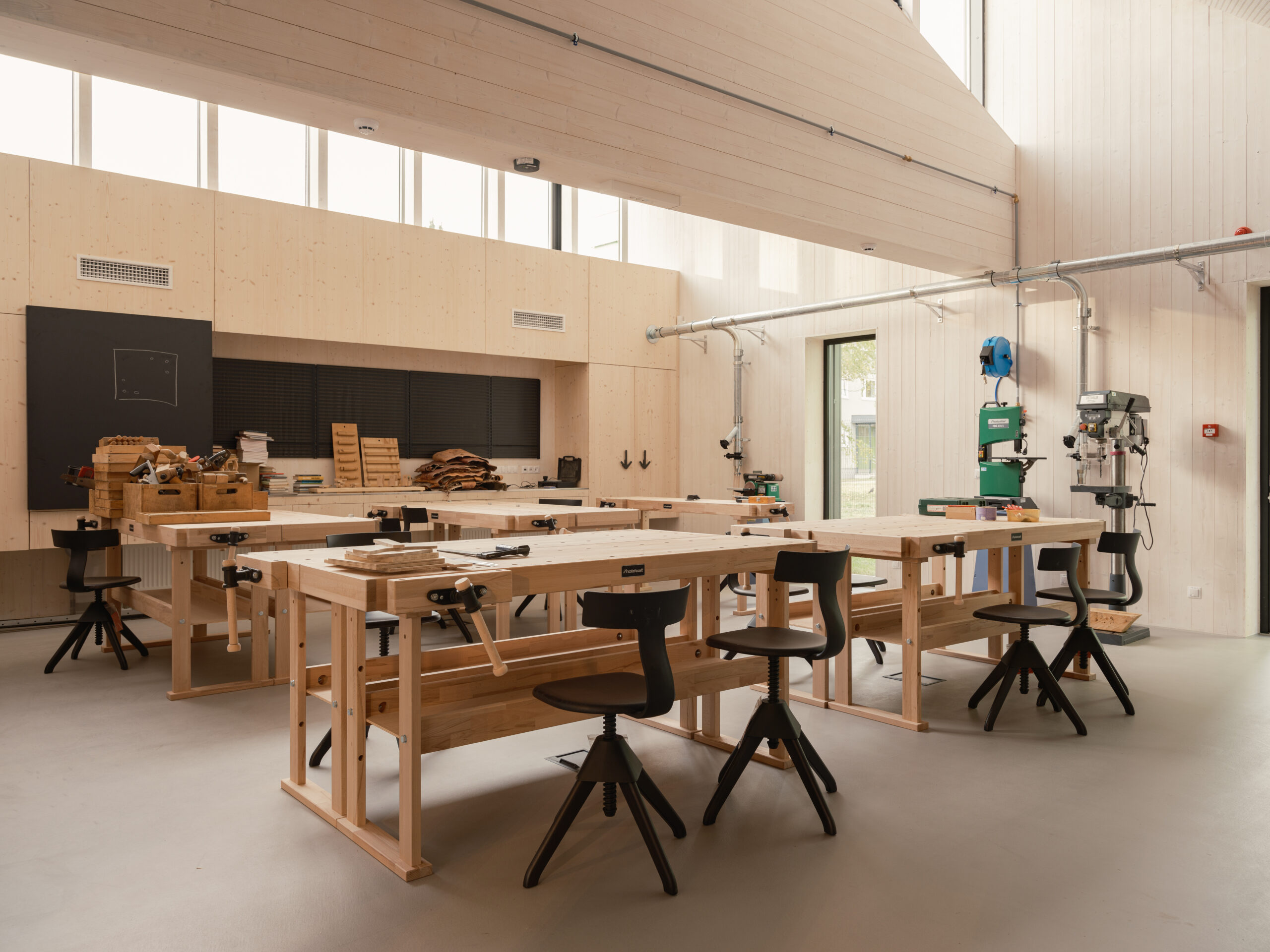

Tabasalu school and sports hall. The idea was to create an environment that would not be too polished and sterile but would encourage people to use it. The sets of rooms, or nests, are a distinctive feature of Tabasalu School. One nest includes three classrooms, a recreational area and a cloakroom – in this way, students can easily go outside for recess and return. Because of the nest system, the building does not have an excess of space dedicated to corridors. Instead, the atrium in the middle of the building connects the nests. The common area fulfils the function of an assembly hall, a recreational area and a stairwell, and shares an open area with the canteen.
Interior architecture: Raul Tiitus, Tarmo Piirmets (PINK). Project team: Brigit Palk, Anni Kotov. Architecture: Andro Mänd (Hoov AB), Pelle-Sten Viiburg (Doomino Arhitektid). Landscape architecture: Kaie Kuldkepp (Nüüd Arhitektid).
Photo below: Tõnu Tunnel.
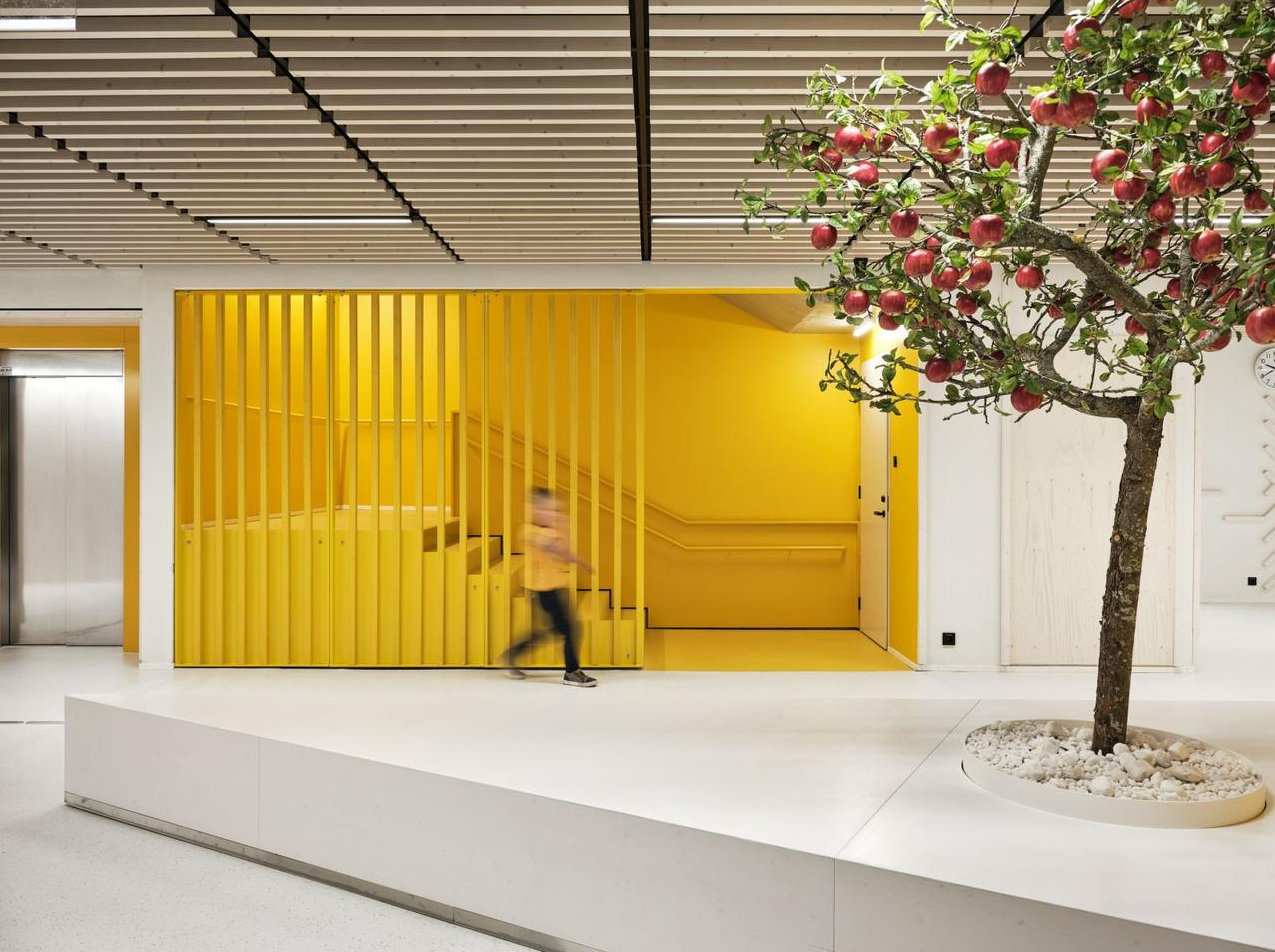

Vello Asi Student Prize is awarded in cooperation between the board of the Association and the Estonian Academy of Arts Department of Interior Architecture. This year the prize went to Kätlin-Karin Lond.
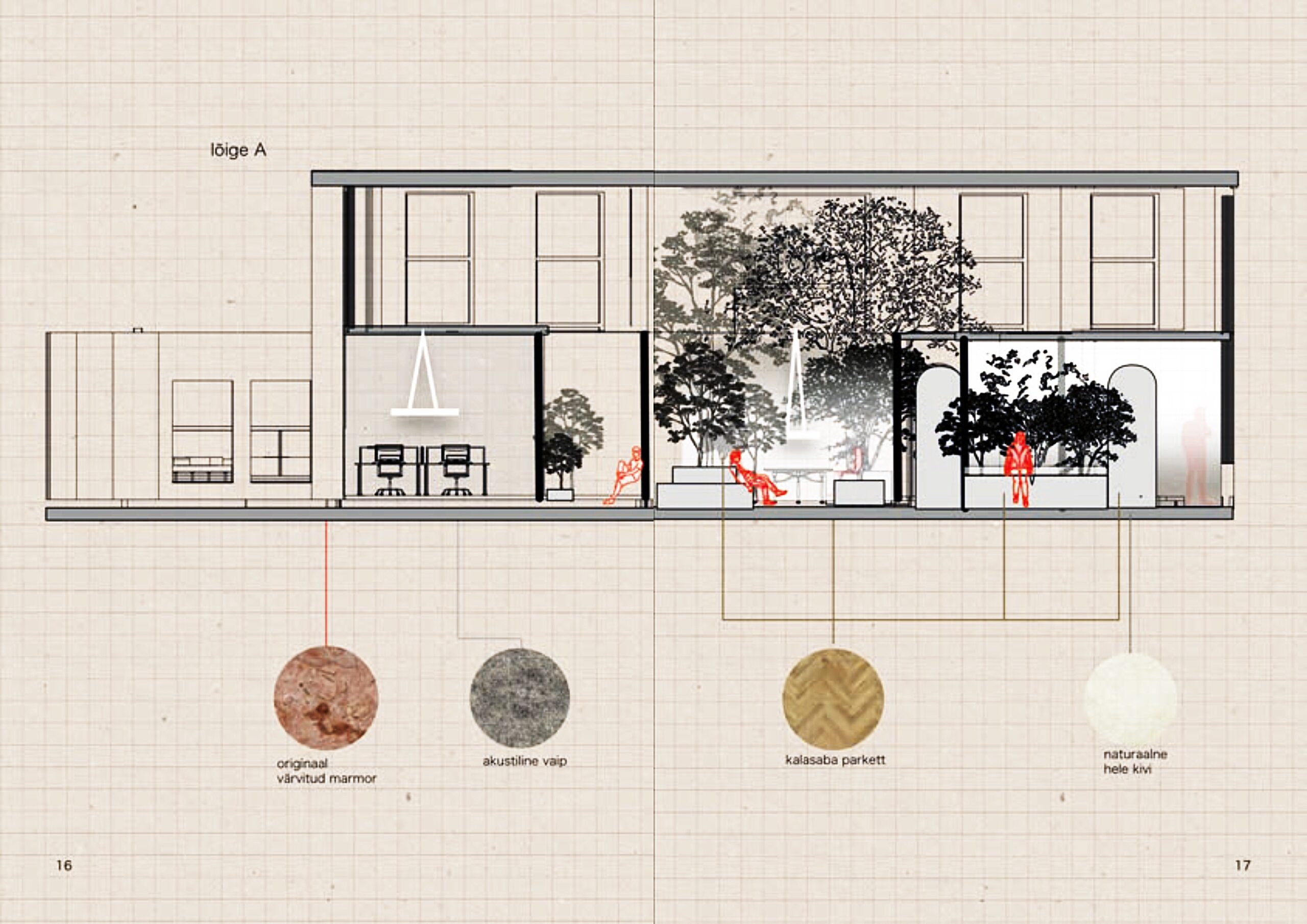

Three awards of the
Estonian Landscape Architects’ Union:
Emajõe City Swimming Pool Beach. The beach had followed the logic of so-called nests also earlier: people separated into small groups with relatively wide paths between them. There was no uniform mass of holidaymakers but clearly perceptible temporarily privatised spots. The same concept is continued also in the new solution as keeping a sensible distance has become a general principle.
The beach is articulated into small nests each of them equipped with a sunbathing deck and playground equipment. Similarly, the children’s playground is scattered around the area. This way we get areas that are equal in terms of the volume of activities although the activities themselves can vary considerably.
Landscape architecture: Mirko Traks, Kristjan Talistu, Uku Mark Pärtel, Juhan Teppart, Karin Bachmann (Kino maastikuarhitektid).
Photo below: Jaan Sokk.
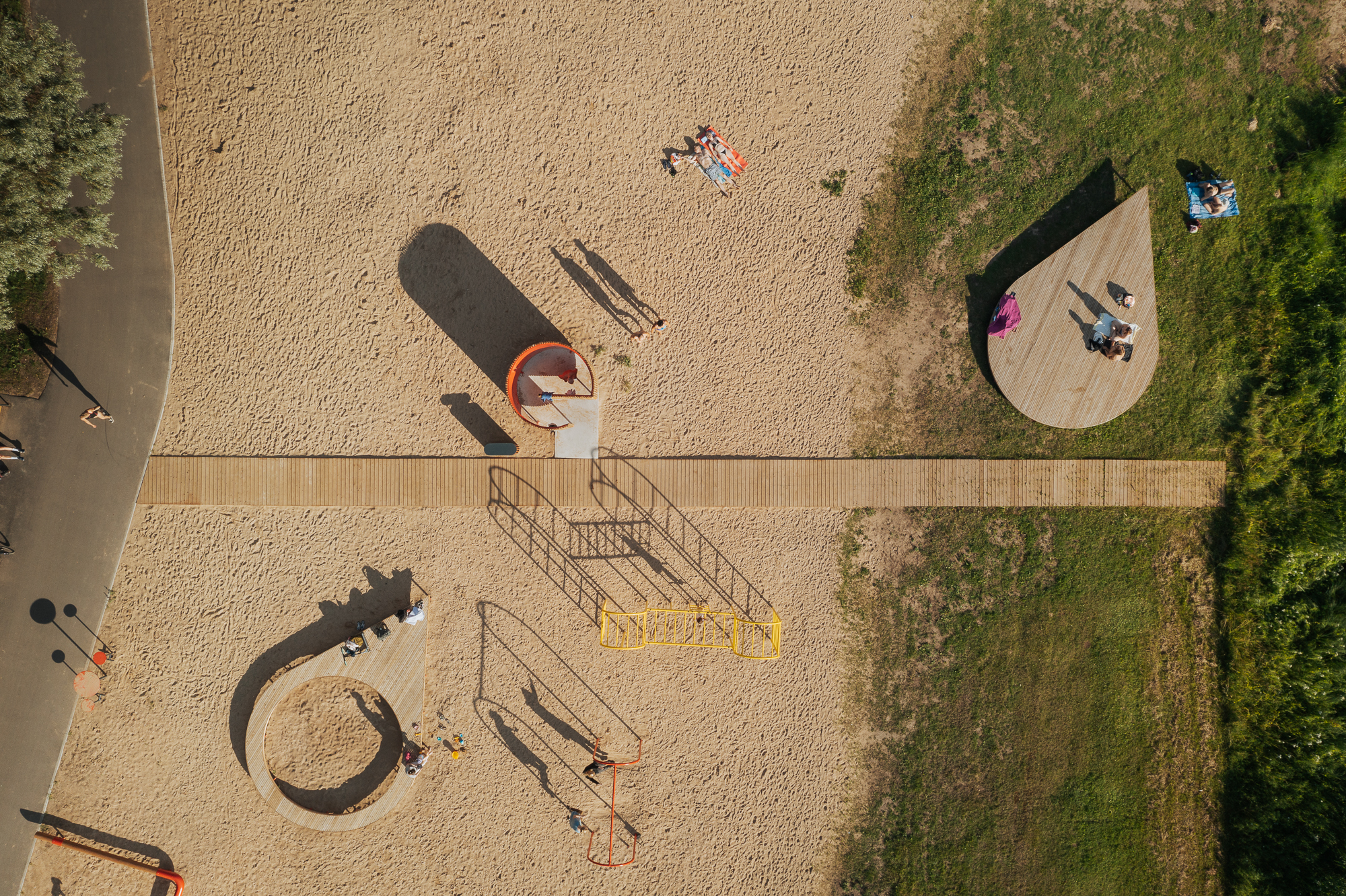

Pausing to Consider. In the context of the installation “Pausing to Consider”, the Liberty Square in Tallinn was fitted 2999 tree stump ends to make people pause for a moment to think and thus extend the life cycle of timber. It allowed to consider the fate of trees in our country, our superficial attitude to trees and their future prospect, or just to hang out there. After the installation, the stump ends were returned to their ordinary cycle.
The installation was a part of the urban art festival PÖÖRA! (TURN!), part of a programme commemorating the centenary of the Estonian Association of Architects. Curated by Ljudmilla Georgijeva and Mae Kömnemägi, the main theme of the festival was the green turn, which in the broadest sense means the (re)version of climate change caused by human activity to a state of equilibrium.
Author: Mark Grimitliht.
Photo below: Tõnu Tunnel.
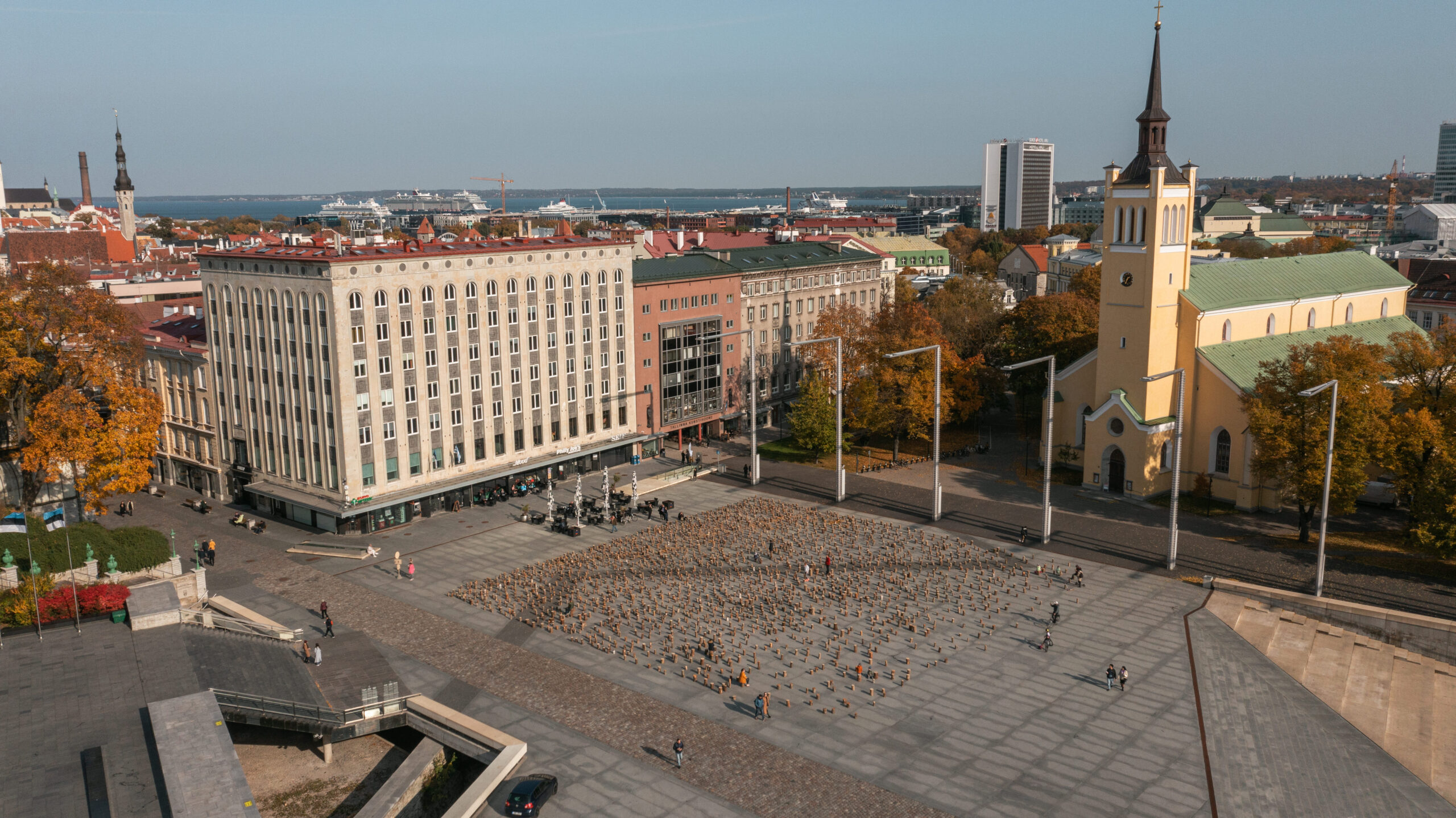

Tondiraba Park. Expanding over 28 hectares, the semi-natural park forms an important link in the spinal cord of Lasnamäe. The former marshland has long been at the mercy of human activity and then the elements. Therefore, it has evolved into a highly fascinating and peculiar green area that is equally loved by birds and animals as well as protected plants and amphibians.
The main idea in the landscape architecture was to retain the unique wasteland-like but diverse nature – somewhat wild and weary but a spontaneous and obstinate environment highly characteristic of Lasnamäe. On the one hand, it was attempted to retain and also exhibit the existing qualities, but only delicately without disturbing the natural balance. On the other hand, parks are also meant for people who have been attracted to the area with various possibilities to spend time in fresh air and get to know the natural scenery.
Landscape architecture: Heiki Kalberg, Tanel Breede, Merle Karro-Kalberg (AB Artes Terrae). Contributors: Mirjam Tasa, Anna Belova, Sten Juur, Henri Kalm, Hendrik Kurrikoff.
Photo below: Kaupo Kalda.
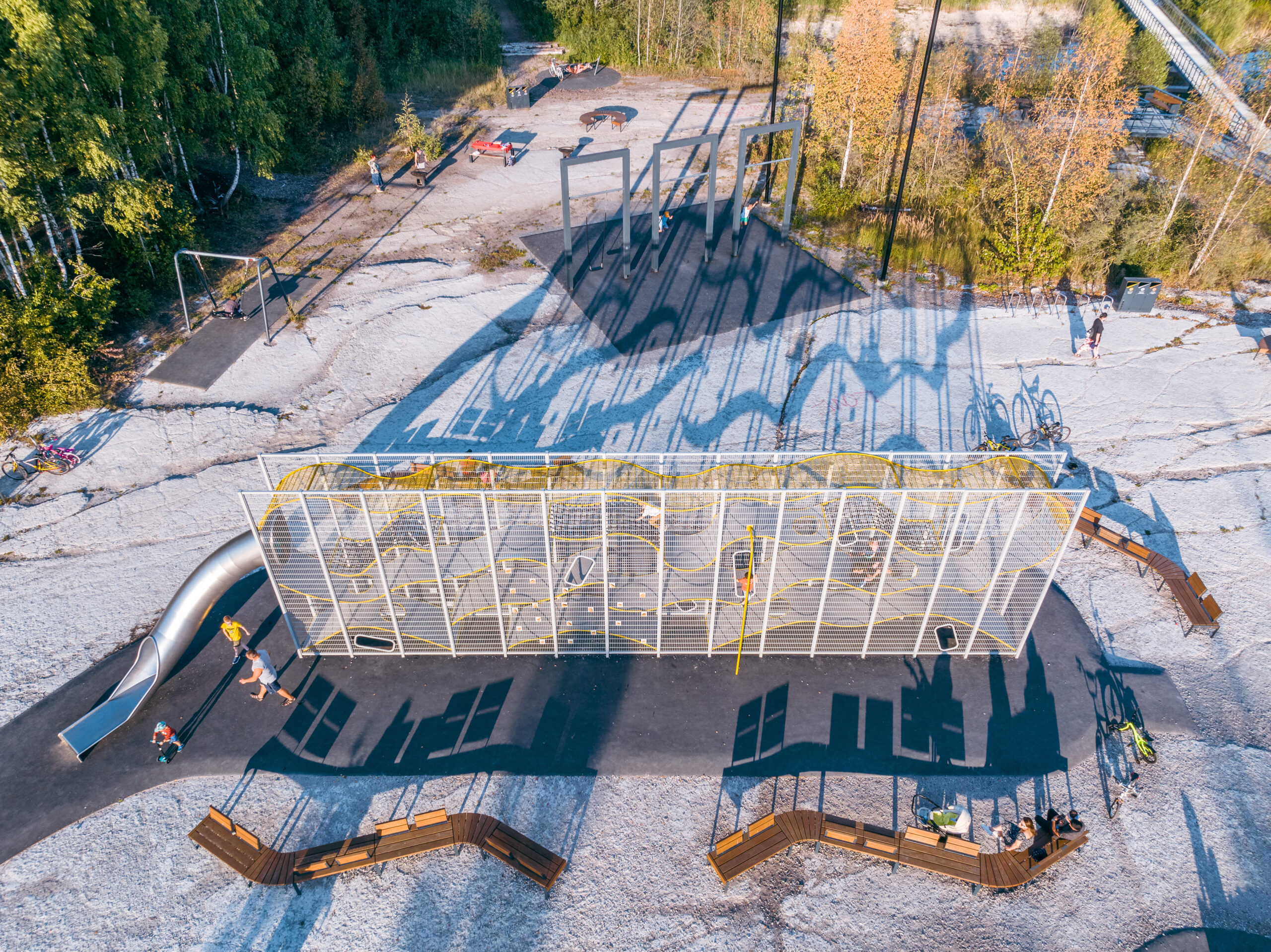


Annual Award for an architecture publication
of magazine MAJA:
Annual Award for an architecture publication of magazine MAJA went to Eik Hermann for the article “Radical contextualism”, which was published in 2022 (summer-autumn, pp. 109-110).
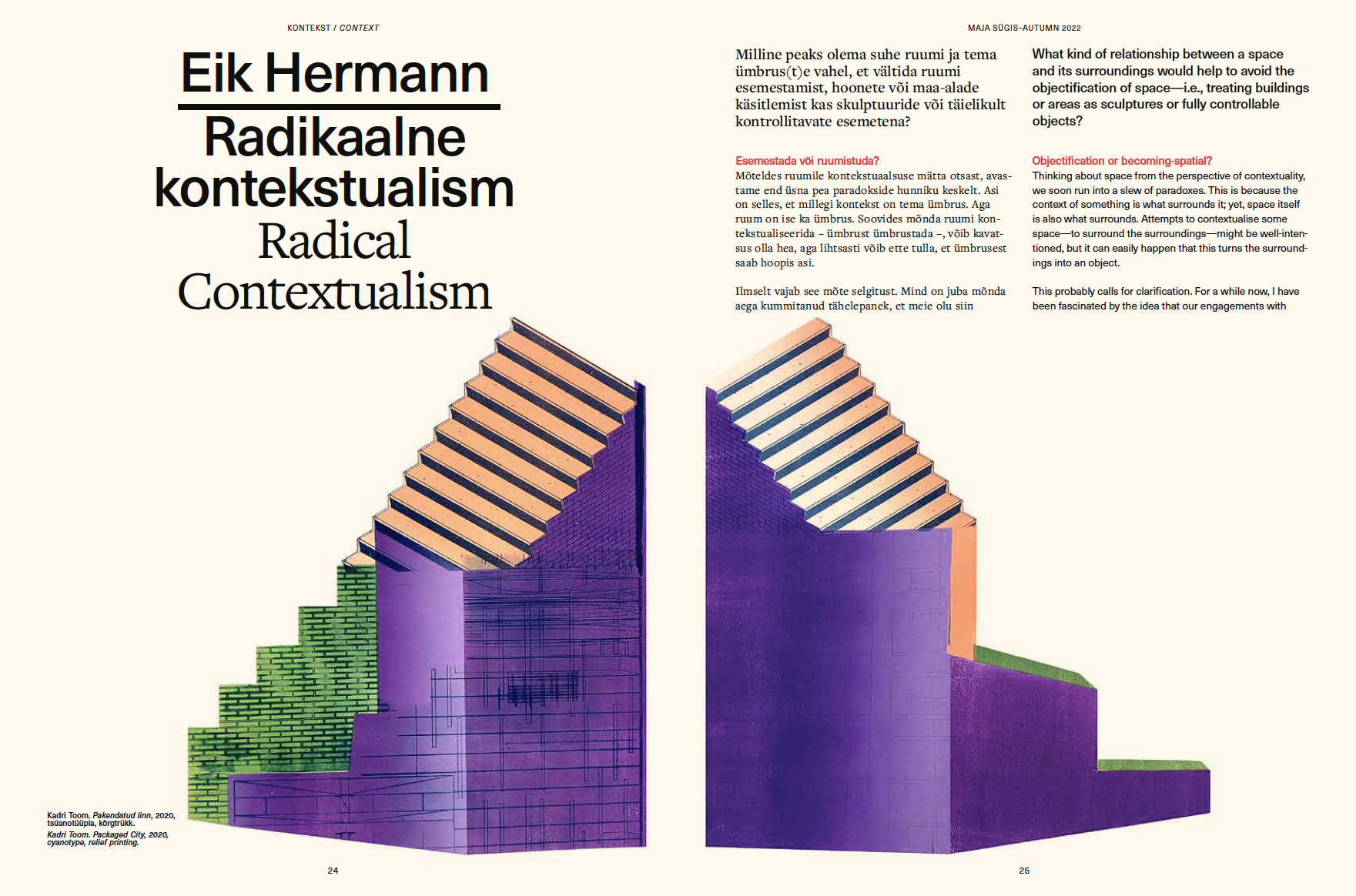

The audience’s favorite was revealed
in three categories:
Interior architecture: The primary school wing of the Kuusalu Secondary School is a small part of one large school, which functions as a separate whole. The architects faced the challenge of having to gradually reconstruct the building while the school continued operating and had to be usable at all times. The design of the school’s rooms has been adjusted for modern teaching methods that encourage communication between students. The building is used for extracurricular activities in the evenings, making it a valuable centre for the community.
Interior architecture and architecture: Kristiina Aasvee, Allan Pilter, Kaur Talpsep, Teele Kapsta, Elise Roos, Lauri Eltermaa (Kauss Arhitektuur). Infographics: Reilika Purk ja Gertu Kallas (Sasu).
Photo below: Terje Ugandi.
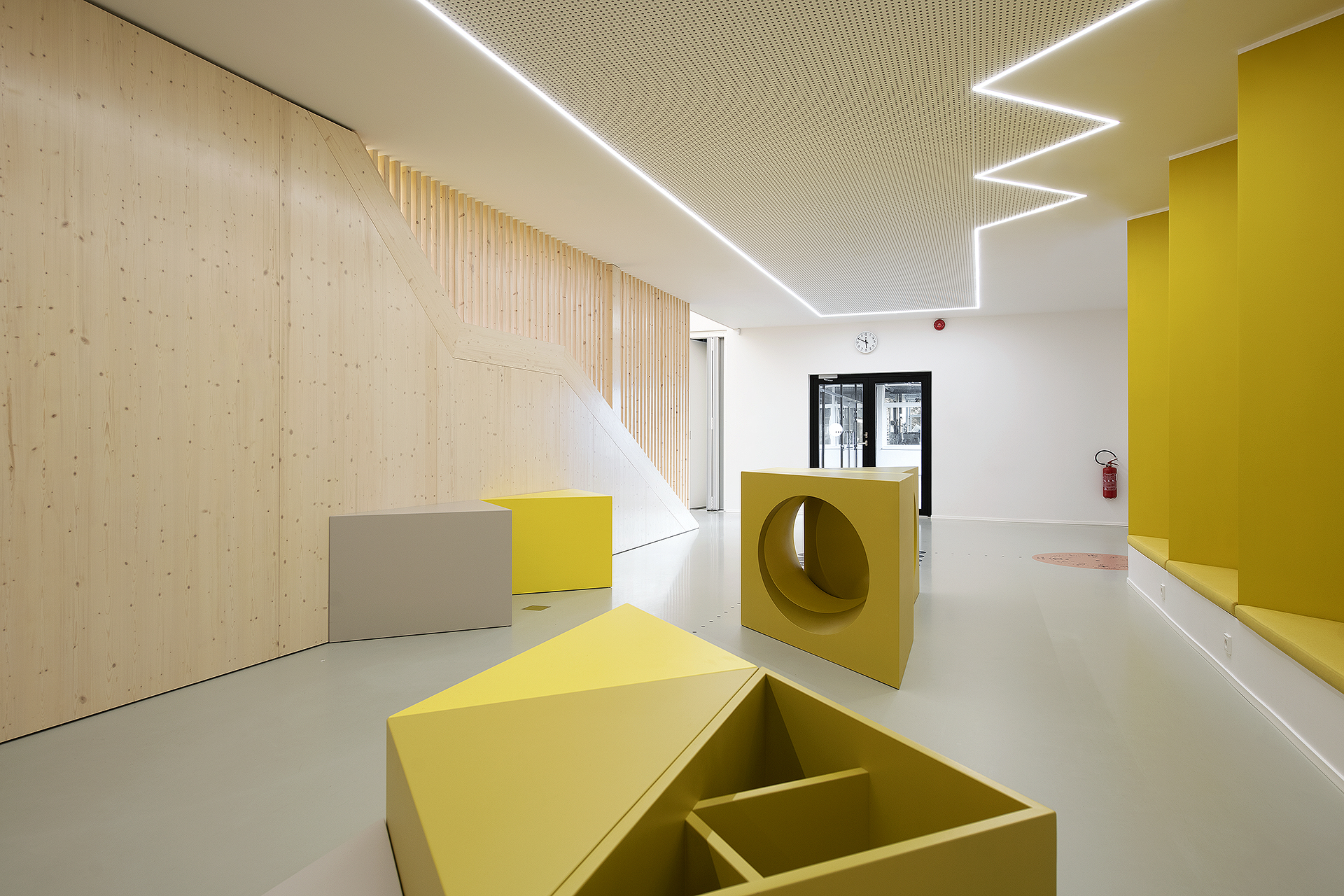

Architecture: Son of a Shingle – Vaksali pedestrian bridge and underpasses. Son of a Shingle, with its official name Vaksali Bridge, is a non-motorised traffic node including a bridge for pedestrians and cyclists and two underground passages. It is a landscape landmark covered with a meandering clinker brick skin providing the paths with their seamless continuity and bringing a human scale to the traffic node.
The Vaksali bridge and tunnels are a good example of the complete transformation of a very problematic place through high-quality architecture.
Authors: Sille Pihlak, Siim Tuksam (PART).
Photo below: Tõnu Tunnel.
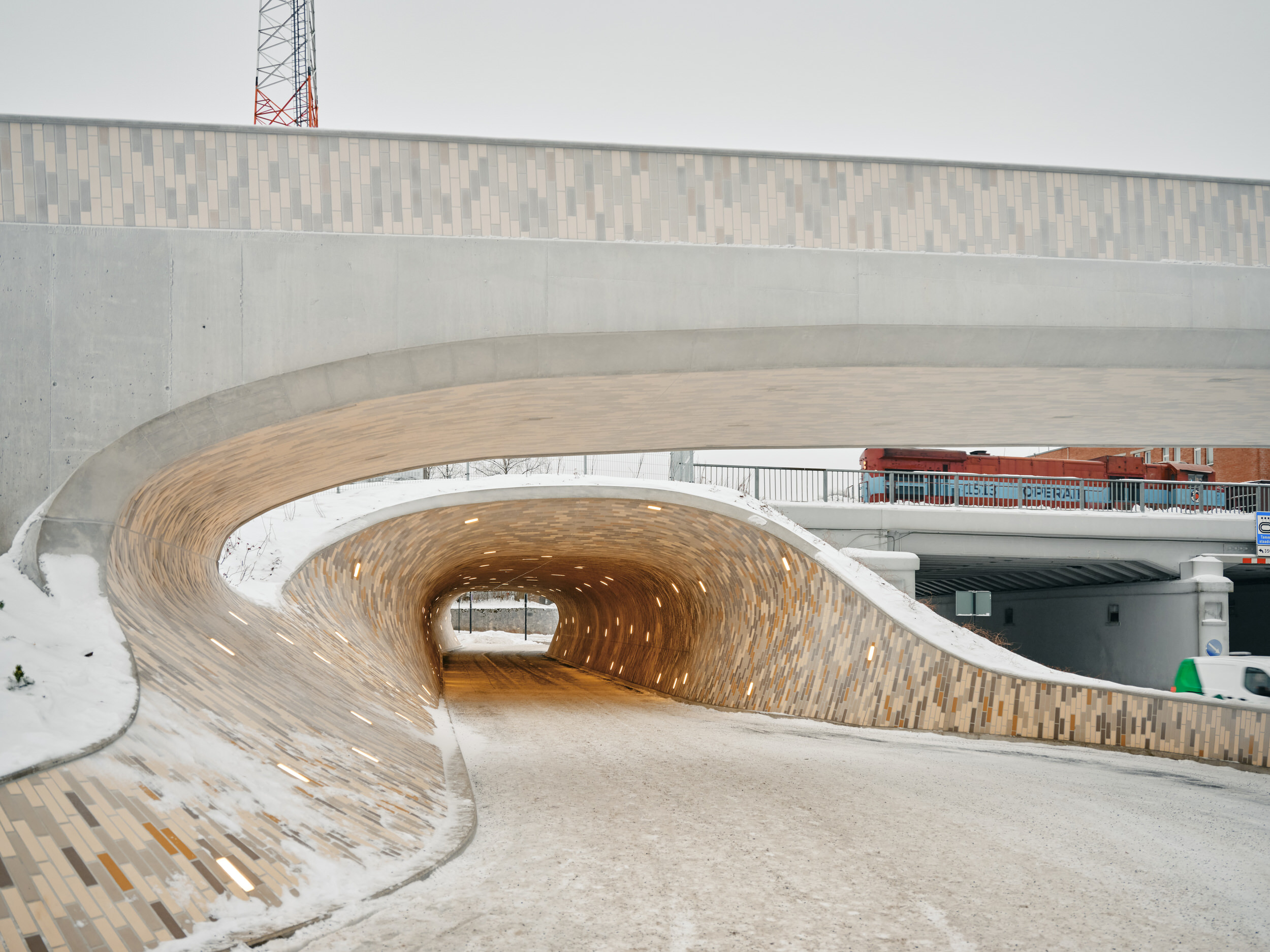

Landscape architecture: Tondiraba Park.
Landscape architecture: Heiki Kalberg, Tanel Breede, Merle Karro-Kalberg (AB Artes Terrae). Contributors: Mirjam Tasa, Anna Belova, Sten Juur, Henri Kalm, Hendrik Kurrikoff.
Photo below: Kaupo Kalda.



The publications “Estonian Architecture Awards 2022” and “Ruumipilt 2022” are available in bookstores.
The full TV broadcast “Estonian Architecture Awards 2022” introduces the winners of this year’s awards, thus providing an overview of the best of the best in Estonian architecture in 2022.
The issuing of the awards is supported by the Cultural Endowment of Estonia.
The issuing of the Student Award of the Estonian Association of Architects is financed by the different offices of architects belonging to the Association, this year Kolm Pluss Üks, Okas&Lõoke and Sport.
The event was supported by:
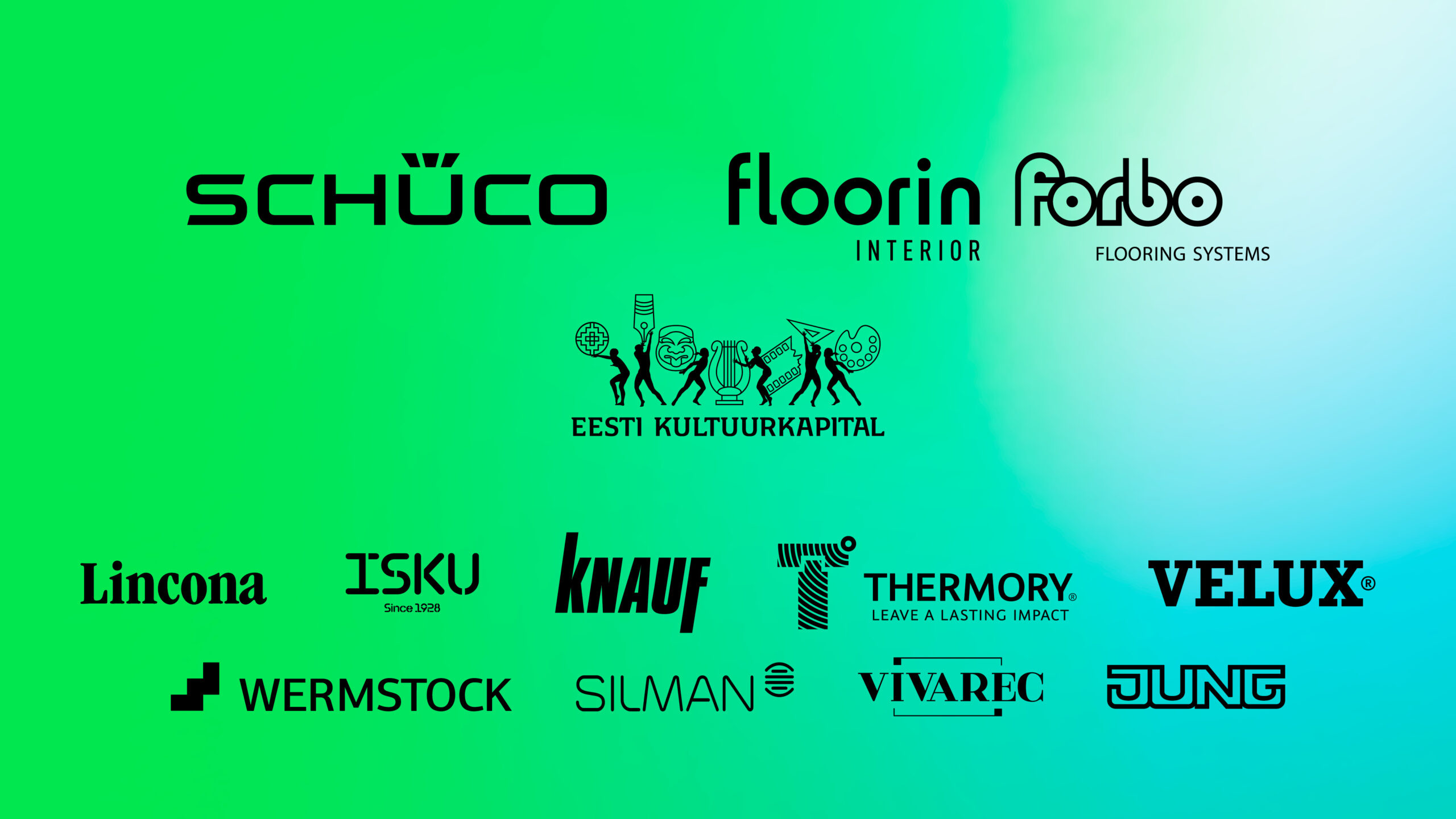

Main partners:
Architecture Endowment of the Cultural Endowment of Estonia and publishing house Arhitektuurikirjastus.
The event was organized by the Estonian Association of Architects, the Estonian Association of Interior Architects and the Estonian Landscape Architects’ Union. The joint annual ceremony of Estonian Architecture Awards was initiated in the year of 2015 to acknowledge the most outstanding achievements in contemporary Estonian architecture.
Visual identity: Unt / Tammik.
Screen graphics at the award ceremony: Alyona Movko-Mägi.
Photo gallery of the award ceremony.
Winners of Estonian Architecture Awards for 2021 announced!


The Cultural Endowment of Estonia in Architecture and the Estonian Association of Architects, the Estonian Association of Interior Architects and the Estonian Landscape Architects’ Union have handed out this year’s architecture awards recognizing the most outstanding achievements and works in Estonian architecture and their creators.
A total of 184 works were submitted. Of these, the jury picked 55 nominees and awarded 19 honours, including two student awards.
‟As expected, the standouts at the 2021 architecture award landscape were public-used buildings commissioned by the public sector – the Lodjakoda traditional barge workshop complex in Tartu, the Haapsalu Basic School, Saue Municipality Building, the Tuuletorn (Windtower Experience Centre) on Hiiumaa Island, and even a small reading pavilion in Koidula Street in Tallinn. The interior design of the nursery school set in Pärsti Manor or TalTech’s academic and research building belong in the same ranks,” said architecture scholar Triin Ojari, adding: “It was all the more gratifying to see a publicly listed company, Port of Tallinn, investing into architecture: the Old City Harbour cruise ship terminal, which won both the Cultural Endowment of Estonia and the Estonian Association of Architects’ annual awards is a building and landscape at the same time – strategically the right step to making the city’s shoreline more human-friendly.”
“With every passing year, landscape architecture is better represented among the nominees, and with more compelling works. It seems that creation of a pleasant and appealing green zone in the city is the new normal. Although only a few of the nominees this year involved finding new uses and renovation, a TV series called Restoran 0 that employed interior architects’ design ideas in a creative manner, filled that void in the best possible way.”
The award-winners and nominees of the annual awards handed out by the Cultural Endowment of Estonia in Architecture and the Estonian Association of Architects, the Estonian Association of Interior Architects and the Estonian Landscape Architects’ Union, and the winners of award for best publication in the field of architecture given by Maja architecture magazine and the Sirp culture newspaper are all included in the annual publication, Eesti arhitektuuripreemiad. As for the Estonian Association of Interior Architects award winners and nominees, they are featured in the yearbook Ruumipilt.
Photographs of the award-winners can be found here.
2021 ANNUAL AWARDS OF THE CULTURAL ENDOWMENT OF ESTONIA IN ARCHITECTURE
The Cultural Endowment handed out awards in the categories “New from Old”, “Just Look at That”, “Thought and Action” and “New Space”. A special prize and main prize were handed out in the last of these categories.
The jury members were the architects Jaak Huimerind and Joel Kopli, interior architect Tiiu Truus, landscape architect Kristi Grišakov, product designer Merike Rehepapp, architecture scholar Epp Lankots and architecture historian Mait Väljas.
Category “New from Old”
winner: Fahle Gallery Street
landscape architecture: Mirko Traks, Juhan Teppart, Uku Mark Pärtel, Kristjan Talistu, Karin Bachmann (KINO landscape architects)
Photo: Terje Ugandi
architecture: Margit Aule, Toomas Adrikorn, Katri Mets, Laura Ojala (Lumia) and Margit Argus & Katariina Teigar (studioARGUS)
completed: 2020
Category “Just Look at That!”
winner: The “Houses We Need” exhibition
curator: Jarmo Kauge
design: Eva Kedelauk, Kristel Niisuke (NIKITA ATIKIN)
Photo: Evert Palmets
graphic design: Margus Tamm
at the Estonian Museum of Architecture 11 June to 21 November 2021
Category “Thought and Action”
winner: the book Tallinna pargid ja haljasalad (Tallinn’s Parks and Greenspaces)
contributors: Tiina Tallinn, Elle Pent, Olev Abner, Tiina Tuulik
editors: Tiina Tammet, Kristiina Kupper
copy editor: Sirje Ootsing
Photo: Marje Eelma
graphic design: Marje Eelma
published: 2021
Category “New Space” – SPECIAL PRIZE
winner: Barge Chamber
architects: Maarja Kask, Ralf Lõoke, Ragnar Põllukivi, Marja Viltrop (Salto)
Photo: Tõnu Tunnel
completed: 2020
Category “New Space” – Cultural Endowment of Estonia MAIN PRIZE
winner: Port of Tallinn Old City Harbour cruise ship terminal
architecture, interior architecture, landscape: Ralf Lõoke, Maarja Kask, Ragnar Põllukivi, Marja Viltrop, Margus Tamm (Salto), Villem Tomiste (Stuudio Tallinn), Maarja Gustavson (Polka)
Photo: Tõnu Tunnel
completed: 2021
ESTONIAN ASSOCIATION OF ARCHITECTS ANNUAL AWARDS 2021
The Estonian Association of Architects selected the winners of the ERAMU (detached home) prize and the recipient of the architect’s annual award, and also handed out one student award.
The jury for the ERAMU prize: architects Dagnija Smilga (Latvia), Peeter Pere, Andres Ojari and Johan Tali, interior architect Hanna Karits
Jury for the architect’s annual award: architect Robert Konieczny (KWK Promes, Poland)
The jury for the student prize: architects Andro Mänd, Peeter Pere, Marika Lõoke, Kristian Taaksalu, Liisbeth Põldre
ERAMU prize
winner: Kuku-Ranna summer house
architecture: Madis Eek (Arhitektuuribüroo Eek & Mutso)
Photos: Toomas Tuul
completed: 2020
ERAMU prize
winner: Laaneotsa House
architecture: Joel Kopli (KUU)
interior architecture: Kärt Tähema
Photo: Tõnu Tunnel
completed: 2020
Architect’s annual award:
winner: Port of Tallinn Old City Harbour cruise ship terminal
architecture, interior architecture, landscape: Ralf Lõoke, Maarja Kask, Ragnar Põllukivi, Marja Viltrop, Margus Tamm (Salto), Villem Tomiste (Stuudio Tallinn), Maarja Gustavson (Polka)
Photo: Tõnu Tunnel
completed: 2021
Student Prize
supervisors: prof Andres Alver, prof Toomas Tammis, architect Tarmo Teedumäe
completed: 2021
ESTONIAN ASSOCIATION OF INTERIOR ARCHITECTS ANNUAL AWARDS 2021
The Estonian Association of Interior Architects handed out three annual awards and one student prize, named after Vello Asi.
The jury included interior architects Ville Lausmäe and Maarja Valk-Falk, architect Koit Ojaliiv, curator Karen Jagodin and heritage conservation official Siim Raie
winner: Renovation of the interior of Päikesekiir Nursery School in Pärsti Manor
interior architect: Kaari Metslang (Ruumimeister)
patterns: Kristiina Ribelus (Tartu Restauraator)
structural engineer: Eva Tammpere
Photo: Märt Lillesiim
completed: 2021
winner: Restoran 0
creators: Henri Papson, Andrea Tamm, Maria Helena Luiga, Hannes Praks (Stuudio Kuidas)
Photo: Tõnu Tunnel
completed: 2021 (temporary)
winner: Interior architecture design of the TalTech research and academic building
interior architect: Tarmo Piirmets
structural engineer: QP Arhitektid
Photo: Reio Avaste
completed: 2021
Vello Asi student prize
winner: Ann-Katriin Kelder (Estonian Academy of Arts)
ESTONIAN LANDSCAPE ARCHITECTS’ UNION ANNUAL AWARDS 2021
The Estonian Landscape Architects’ Union handed out awards in three categories: “Landscape and Building”, “Motion and Play”, and “Park and Urban Space”.
The jury included architect and urbanist Elo Kiivet, landscape architects Pia Kuusiniemi and Eleriin Tekko and the environmental psychologist Silver Sternfeldt
“Landscape and Building”
winner: Fahle Gallery Street
landscape architecture: Mirko Traks, Juhan Teppart, Uku Mark Pärtel, Kristjan Talistu, Karin Bachmann (KINO landscape architects)
architecture: Margit Aule, Toomas Adrikorn, Katri Mets, Laura Ojala (Lumia) and Margit Argus & Katariina Teigar (studioARGUS)
Photo: Terje Ugandi
completed: 2020
“Motion and Play”
winner: Kääriku sports centre landscape park
landscape architecture: Edgar Kaare and Liina Einla (TajuRuum), Kristian Nigul and Kadi Nigul (Väli)
architecture: Arhitekt11
Photo: Kääriku Spordikeskus
completed: Stage I–V 2017–2020, stage VI–VII 2021
“Park and Urban Space”
winner: Renovation of Tammsaare Park
landscape architecture: Liis Saarnak, Marleen Stokkeby, Katerina Veerde, Kadri Tamme, Maarja Tüür, Ott Kadarik and Mihkel Tüür (Kadarik Tüür Arhitektid), Kerttu Kõll (Sfäär Planeeringud), Katrin Kapanen
landscaping consultants: Pille-Riin Villem (Villem Garden Design), Maarja Gustavson (Polka)
Photo: Tõnu Tunnel
completed: 2020
ANNUAL AWARDS FOR ARCHITECTURE PUBLICATION 2021
jury: science, technology and medicine historian Aro Velmet
Portraits of winners HERE
annual award of the MAJA architecture magazine – Ingrid Ruudi interview “Ralf Lõoke: ruumikvaliteedist, mida Excel küsida ei oska” (Spatial Quality Beyond the Ken of Excel)
annual award of the culture newspaper Sirp – Krister Kruusmaa “Arhitektuuri looduslugu” (Natural History of Architecture)
***
The Estonian architecture award ceremony goes back to 2015 and was initiated to bestow recognition on outstanding achievements in the field of Estonian architecture in a gala format. The nominees can be seen on the website arhitektuuripreemiad.ee. All of the nominees and award-winners are profiled in greater detail in the publications Eesti arhitektuuripreemiad 2021 and Ruumipilt 2021, which are available in major bookstores in Estonia or ordered through the architecture awards website.
The bestowing of the awards and gala ceremony are made possible by support from the Cultural Endowment of Estonia.
The event sponsors are VELUX, JUNG and Thulema.
Event partners are the Cultural Endowment of Estonia in Architecture and the Arhitektuurikirjastus publishers.
The event is organized by the Estonian Association of Architects, the Estonian Association of Interior Architects and the Estonian Landscape Architects’ Union.
The laureates of the Estonian Architecture Awards 2020 have been announced
PRESS RELEASE
The winners of the Estonian Architecture Awards 2020 have been announced
The Architecture Endowment of the Estonian Cultural Endowment and creative associations the Estonian Association of Architects, the Estonian Association of Interior Architects and the Estonian Landscape Architects’ Union announced this year’s architecture awards recognising the most outstanding achievements, works and architects in the field of Estonian architecture.
This year, there were 200 candidates for architecture awards, from which the jury selected 70 nominees and 20 laureates, including two student awards. The peculiarity of the 2020 architecture awards is the very broad “geographical area” of the laureates: this year’s laureates represent a wide variety of places in Estonia, including the most remote, from Saaremaa to Narva, and from Tallinn to Vastseliina, Võru and Valga.
According to architecture historian Triin Ojari, since the world is currently chasing technological development and the climate crisis, sparse settlement, energy independence and self-sufficiency have become magic words; community, working from home, home-schooling and home-made food are being rediscovered. “We need collective solutions that increase the quality of life for everyone equally, and architecture has an important role to play here,” she said.
“Every year the works nominated for architecture awards are like pieces in a puzzle from our environment as it should be – intended for people to live well. The focus is on renewable natural materials (e.g. the school building shared by the Estonian Academy of Security Sciences and the University of Tartu in Narva is the largest wooden public building in Estonia), the re-use of historical heritage (represented by renovated fortress museums), parks and squares as areas for recharging (which provides the urban environment with a high quality of life for its inhabitants), and new school buildings (which are unsurprisingly one of the best possible investments in the future),” said Ojari commenting on this year’s architecture awards.
Ojari added that the new central squares, courtyards, school buildings, cultural objects and even a designed high voltage mast affect the quality of our communal life. “They create spaces for spending time together, make people feel proud of their city, connect us with our historical heritage, bring us closer to nature, so that we can notice the changing of the seasons, feel satisfied with our surroundings and remind us that everything is not lost,” Ojari said.
The winners and nominees of the awards presented by the Architecture Endowment of the Estonian Cultural Endowment, the Estonian Association of Architects and the Estonian Landscape Architects’ Union, and the winners of the best spatial publication award chosen by the architecture magazine MAJA and the culture newspaper Sirp have all been included in the “Estonian Architecture Awards 2020” yearbook. The winners and nominees of the Estonian Association of Interior Architects are included in the yearbook “Ruumipilt 2020”.
ANNUAL AWARDS PRESENTED BY THE ARCHITECTURE ENDOWMENT OF THE ESTONIAN CULTURAL ENDOWMENT 2020
Jury: architects Emil Urbel and Koit Ojaliiv, interior architect Maarja Valk-Falk, landscape architect Merle Karro-Kalberg, product designer Merike Rehepapp, architecture historians Liina Jänes and Mait Väljas.
Grand Prize in the field of architecture
Architecture: Markus Kaasik, Kerstin Kivila, Mihkel Meriste, Gert Guriev, Siim Tiisvelt, Pirko Võmma (3 + 1 architects)
Interior architecture: Kadi Karmann, Mari Põld, Ahti Grünberg, Tõnis Kalve (T43 Sisearhitektid)
Landscape architecture: Edgar Kaare, Priit Paalo, Laura Männamaa (TajuRuum)
The shared study and accommodation building of the training centre of the Estonian Academy of Security Sciences in Narva and the Narva College of the University of Tartu is a landmark in wooden architecture – the largest public wooden building in Estonia, which serves several purposes. Cadets, students and internal security officials received a training base and accommodation building, but more broadly, the city of Narva received a high-quality public space and, finally, a modern swimming pool. Visitors to Narva are unexpectedly affected by the building with its positive totality. The facility with strict security requirements has been imperceptibly fused into the existing environment with techniques from landscape architecture. “A very complete solution has been created. The symbolic significance of this building is certainly just as important – good architecture marks the presence of the Estonian state in Narva,” the jury commented on the winner of the main prize.
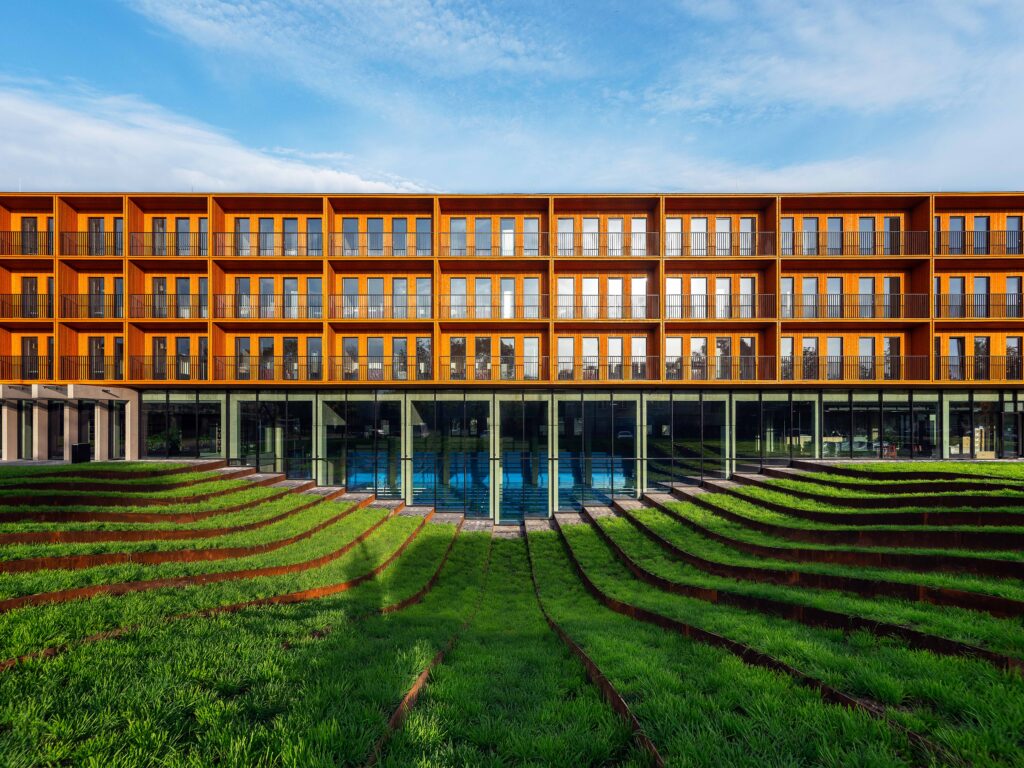

Photo: Tõnu Tunnel
Link: https://bit.ly/3nNSDed
Award in the field of design
Daniel Kotsjuba, Helelyn Tammsaar, Merilin Truuväärt
The task of the innovation team established at the Government Office of Estonia two years ago is to make Estonian public services more user-friendly and people-oriented and to help design solutions to specific problems. The jury highlighted the wide-ranging impact on society of the activities of the innovation team. Unlike traditional design work, which offers turnkey solutions for the customer and the user, they look for solutions in collaboration with their partners, while training and educating them at the same time. “Innotiim started off working with six ministries and now all eleven Estonian ministries will be joining them. Isn’t that a success!” the jury noted.
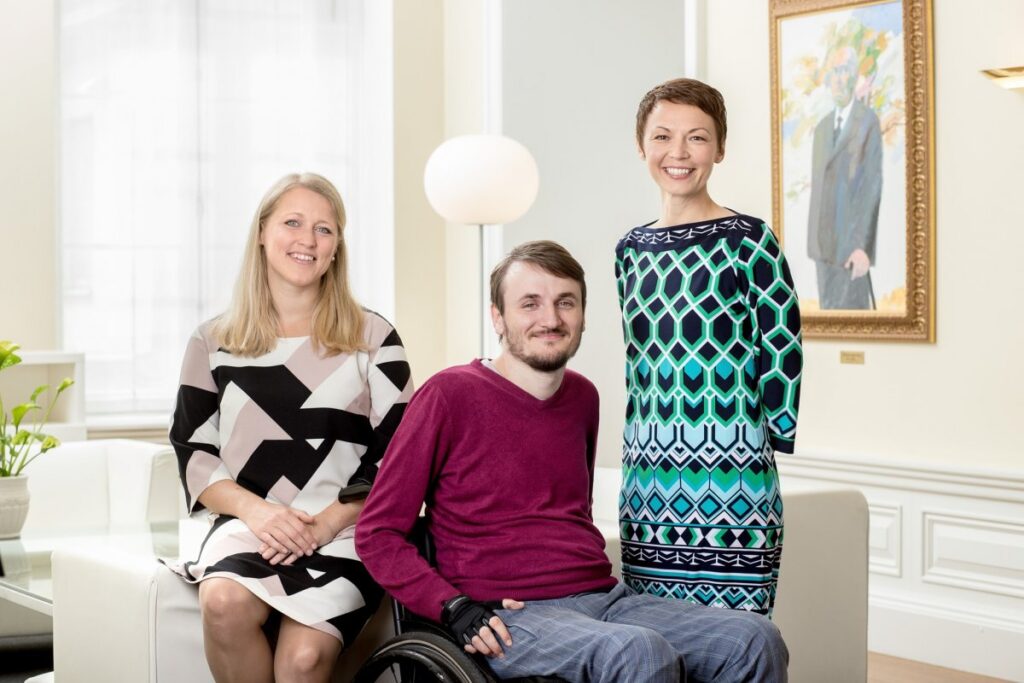

Photo: Renee Altrov
Link: https://bit.ly/3kYDqp5
Landscape Architecture Award
Ülle Maiste (AT HOME), Diana Taalfeld (NU Arhitektuur), Anne Saarniit (ubin pluss), Roomet Helbre and Taavi Kuningas (TEMPT)
The jury thought that Elva’s new promenade and high street is one of the most successful small town centres completed as part of EV 100, which blends into the existing urban fabric, takes what already exists into consideration, highlights the best features of the landscape and makes them available to the inhabitants of the city. With small but precise interventions that suit the environment of a small town, the urban space has been improved so that it is now clearer, more functional and more comprehensible. The new solution runs along the city’s high street to the railway station and improves the coherence of the whole. Not every small Estonian town can boast a lake, but Elva’s new urban space really works and people have embraced it. “The vibrant urban landscape of Elva connects the high street of the small town and the square by the lake in a skilful way that considers the human dimension,” the jury emphasised.
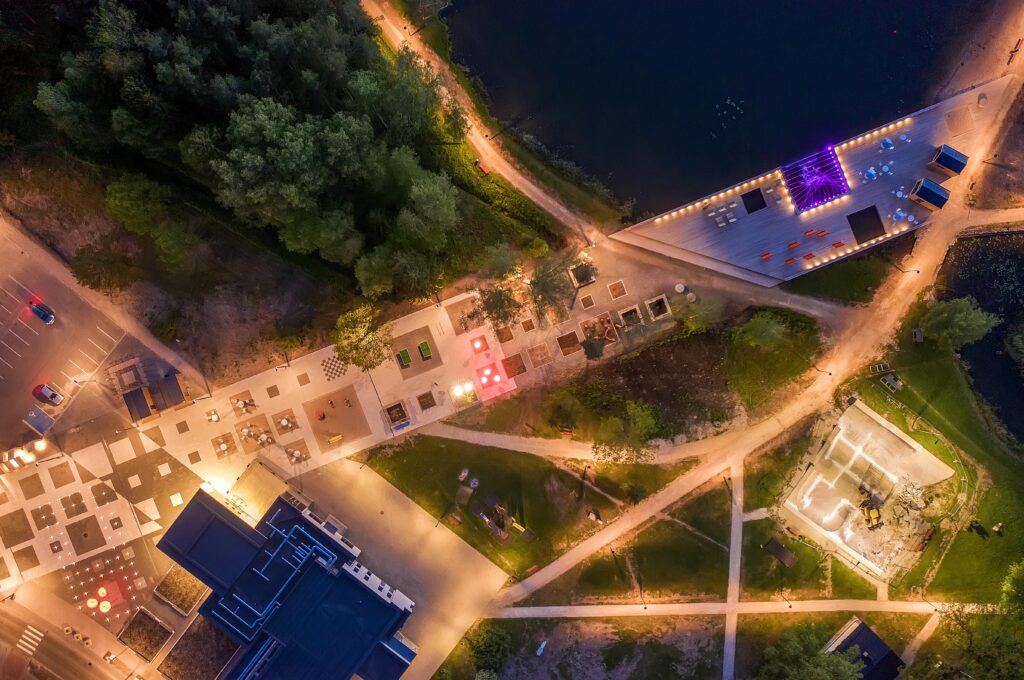

Photo: Ragnar Vutt
Link: https://bit.ly/339WZok
Exhibition Award
Exhibition “Miracles in Concrete. Structural Engineer August Komendant”
Curator: Carl-Dag Lige
Exhibition design: Tomomi Hayashi and Andrea Ainjärv (HGA)
Graphic design: Marje Eelma (Tuumik Stuudio)
August Komendant is probably the only international star in the history of Estonian architecture and engineering – a very talented and capable engineer, who worked on several 20th century masterpieces of late modernist architecture: The Kimbell Art Museum, the Salk Institute and Richards Laboratories designed by Louis Kahn, or the Lego brick apartment building at the Habitat ’67 Montreal Expo by Moshe Safdie. “The exhibition was the result of the curator’s thorough, international research that took several years, and highlighted the hitherto little-known role of this major figure in the field of civil engineering, August Komendant, in the architectural history of Estonia and the world in the 20th century,” The unique material was supported by an aesthetically pleasing exhibition design.
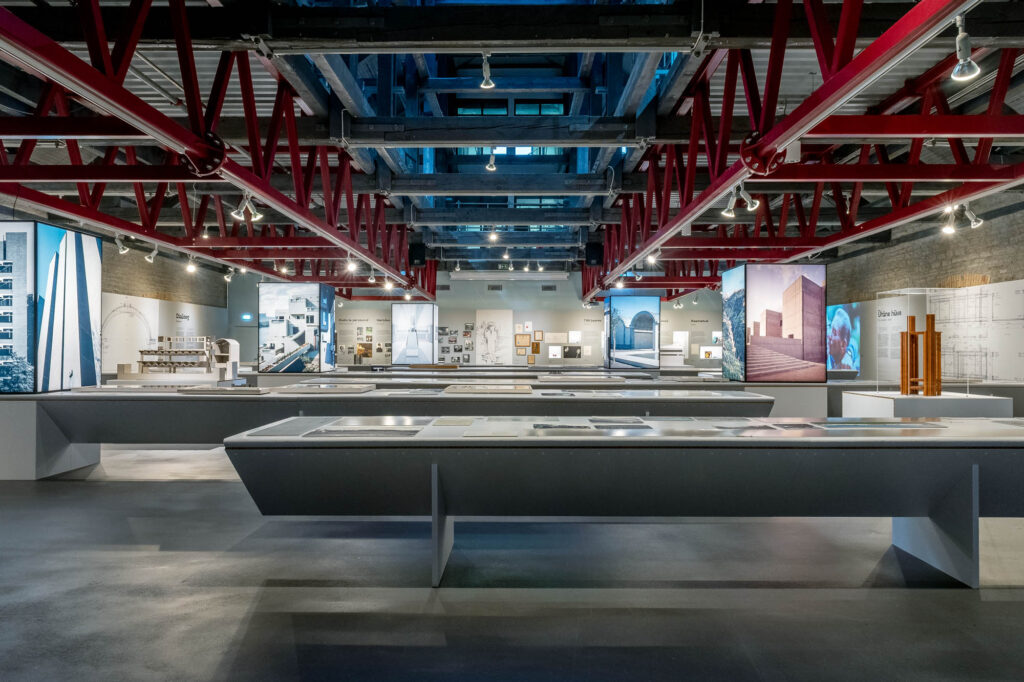

Photo: Marje Eelma
Link: https://bit.ly/3kRF5ww
Reconstruction Award
Reconstruction of the Narva Castle Convent Building
Kalle Vellevoog (JVR), Tiiu Truus (Stuudio Truus)
The reconstruction of the eastern and southern wings of the Narva fortress is an extraordinary project, considering that this cultural monument, badly damaged by war, has been undergoing restoration for decades. The plans by Kalle Vellevoog and Tiiu Truus are worthy of the 21st century. The new is clearly distinguishable, the additions are modern, designed at a professional level, balanced and respectful of the former. As a result of the reconstruction, the fortress has become “legible” for visitors, the building has been discreetly fitted with modern technology, and the history of the development of the authentic and versatile fortress has been highlighted. The jury highly appreciated the preservation and display of the previous restorations from the 1970s and 1980s as they are already a part of history.
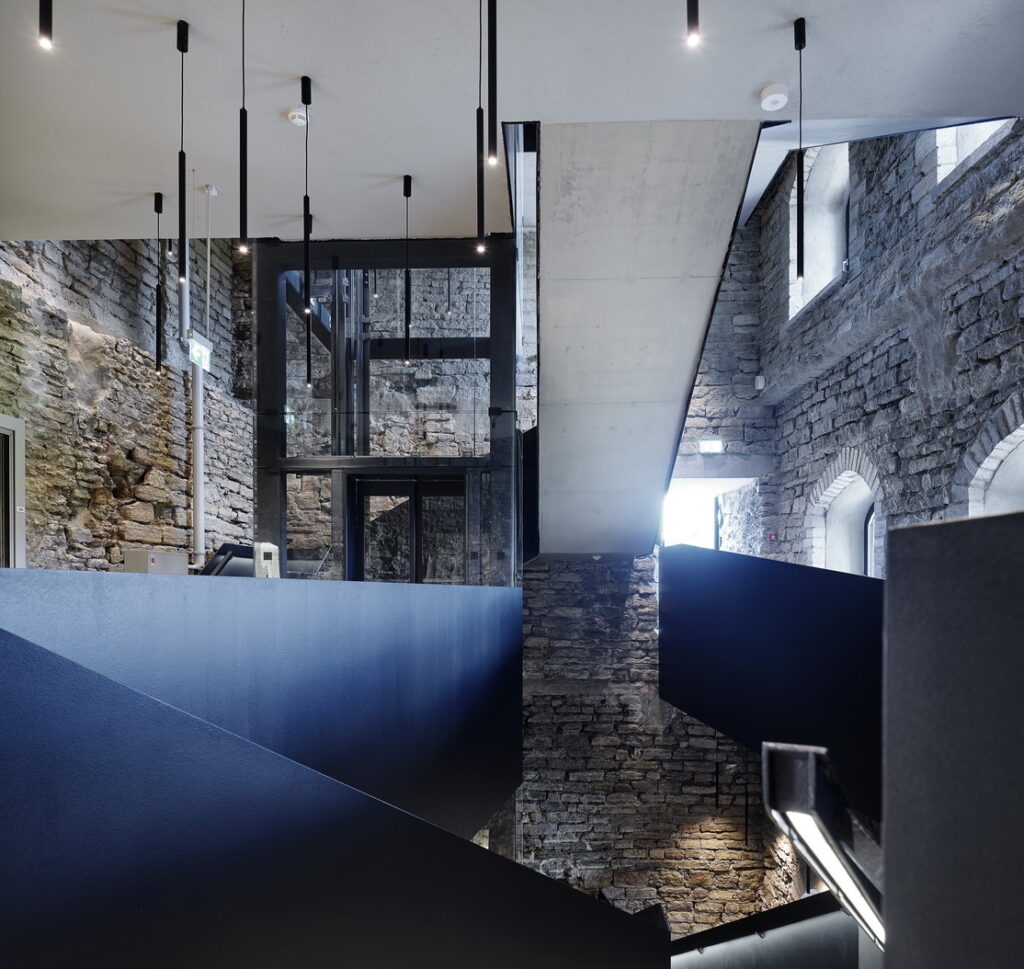

Photo: Kalle Veesaar
Link: https://bit.ly/2Kz0wpL
Award for the activity in the field of architecture
Valga city architect Jiří Tintěra
According to the jury, the laureate is a rare urban architect with a mission and vision who obviously does much more than is directly dictated by his work assignments and more than there are hours in the workday. Thanks to Jiři’s work, Valga’s architectural and urban issues have been more in the picture than those of many much larger cities. In his doctoral dissertation defended at the end of 2019, Jiři looked at the topic of shrinking cities more broadly. He is working on the same topic as the co-curator of the Estonian exhibition at the Venice Architecture Biennale in 2021. “A strong Valga city architect, whose dedicated work has brought a new lease of life to the local urban space and drawn wider attention to shrinking cities,” the jury added.
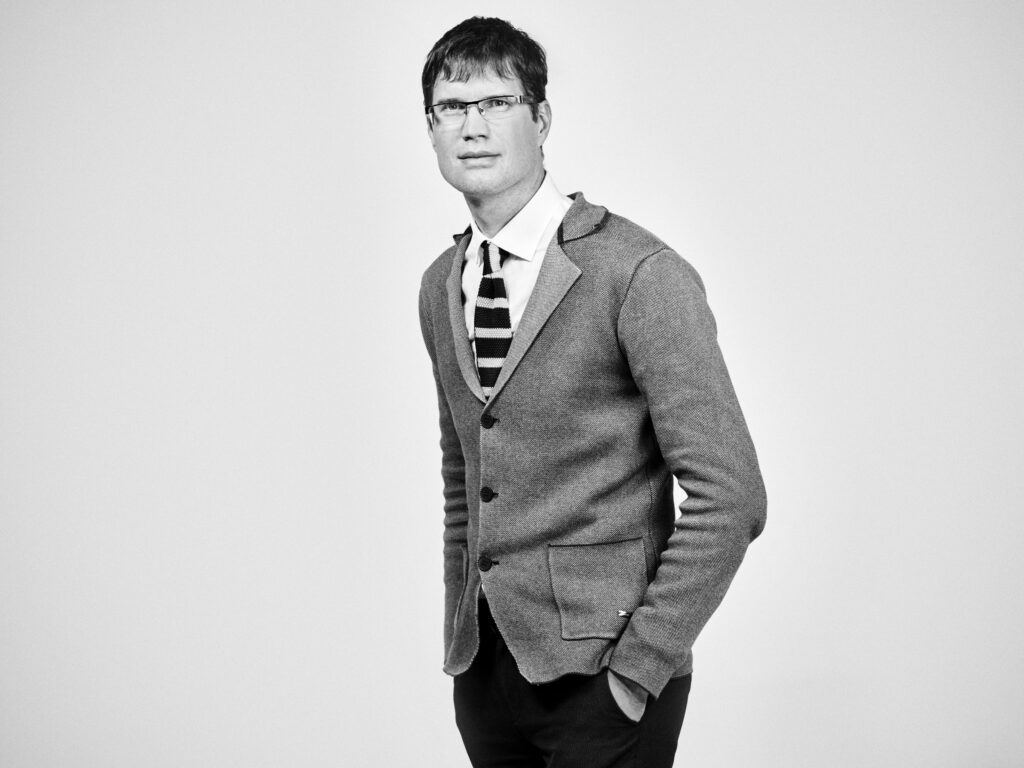

Photo: Kaupo Kikkas
Link: https://bit.ly/3pUHgmU
ANNUAL AWARDS PRESENTED BY THE ASSOCIATION OF ESTONIAN ARCHITECTS 2020
Jury for the Architect of the Year Award: internationally renowned Finnish architect Samuli Woolston (ALA Architects).
Jury for the VÄIKE /SMALL/ Award: architects Indrek Allmann and Karli Luik, landscape architect Lidia Zarudnaya and writer Jan Kaus
Jury for the Student Award: architects Peeter Pere, Marika Lõoke, Kersti Nigols
Architect of the Year Award 2020
Maarja Kask, Ralf Lõoke, Andro Mänd, Margus Tamm, Märten Peterson (Salto Architects)
The Fotografiska building plays an important role in shaping the overall collage environment of Telliskivi Creative City, which brings together the industrial architecture of different eras. The architects relied on the romantic atmosphere of the abandoned depot building, and the jury believes that the most eloquent and surprising step was not the preservation of the red bricks, but to replace the facade with new, clean and larger bricks. The building has many interesting nuances, such as a tall concrete stairwell that leads the visitor along a simple staircase to the galleries, and a modern rooftop restaurant. The restaurant floor has walls of glass to ensure a beautiful panoramic view, but it is not a classic roof terrace, instead it’s a town square in an unusual location with a narrow stepped alley climbing up the side of the building. The directness of the architectural decisions is convincing and remarkable.
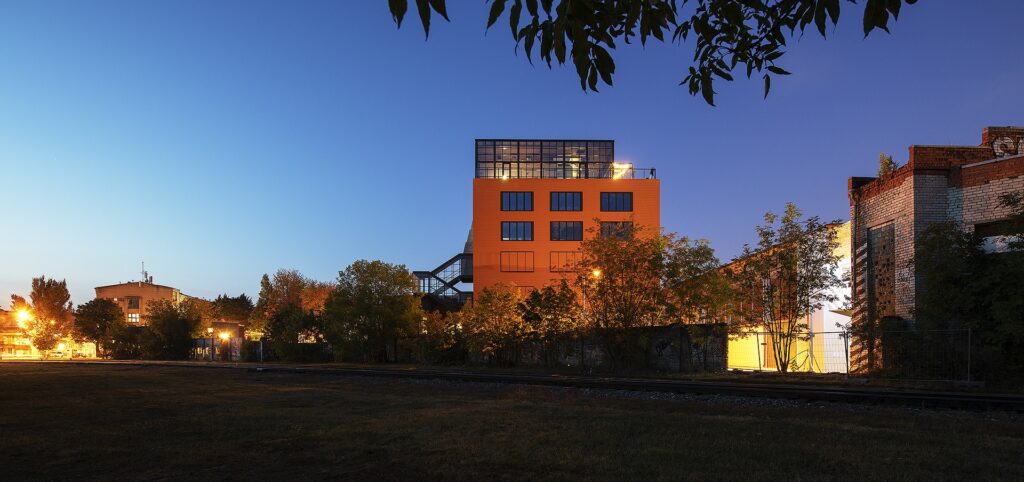

Photo: Terje Ugandi
Link: https://bit.ly/3lZl20q
VÄIKE /SMALL/ Award
Shed at the far end of Sõrve peninsula
Peeter Pere, Eva Kedelauk (Peeter Pere Architects)
The shed on Reedu Farm at the end of Sõrve peninsula is not only small in scale but also in its attitude. “While other objects require attention, the shed stands separate and is withdrawn. The building does not seem to demand to be seen, but is ready to allow entry. Besides, although sheds are by their nature very practical places, for storage, the building in question is more like a repository for thoughts,” the jury found. There is an open section in the middle of the shed, which allows for constant contact with the surroundings, so that the space is connected to the landscape and the landscape to the space. The central section with its sparse walls may be impractical, but it kind of illustrates the unpredictability of life – the impossibility of hiding from the world.
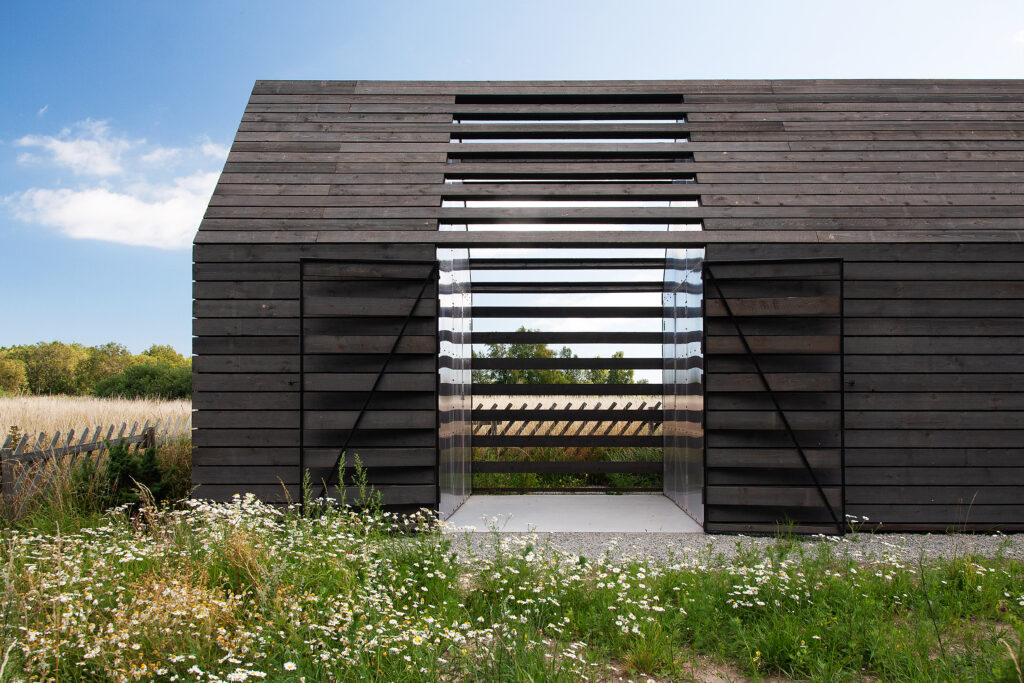

Photo: Eva Kedelauk
Link: https://bit.ly/37gD2gX
VÄIKE /SMALL/ Award
Sille Pihlak and Siim Tuksam (Architecture practice PART)
The high-voltage line corner mast Swamp Fox is a 45-metre infrastructure design object made of oxidised steel, which is a prominent landmark at the Risti crossroads and marks one’s arrival in Lääne County. The branching form of the object is unique from all angles and its appearance varies in different weather conditions. Swamp Fox weighs more than 30 tons. Estonia’s first design mast was manufactured at a Romanian factory and brought to Estonia on three trucks in 11 parts. The design mast provoked a lively discussion among the members of the jury. “The first time we saw the object was in the dark, under a starry sky, which made the construction look like an over-sized astronomical device. It was impossible for us to ignore such a strange combination of creative weirdness and logistical rationality,” said the jury commenting on their impressions.
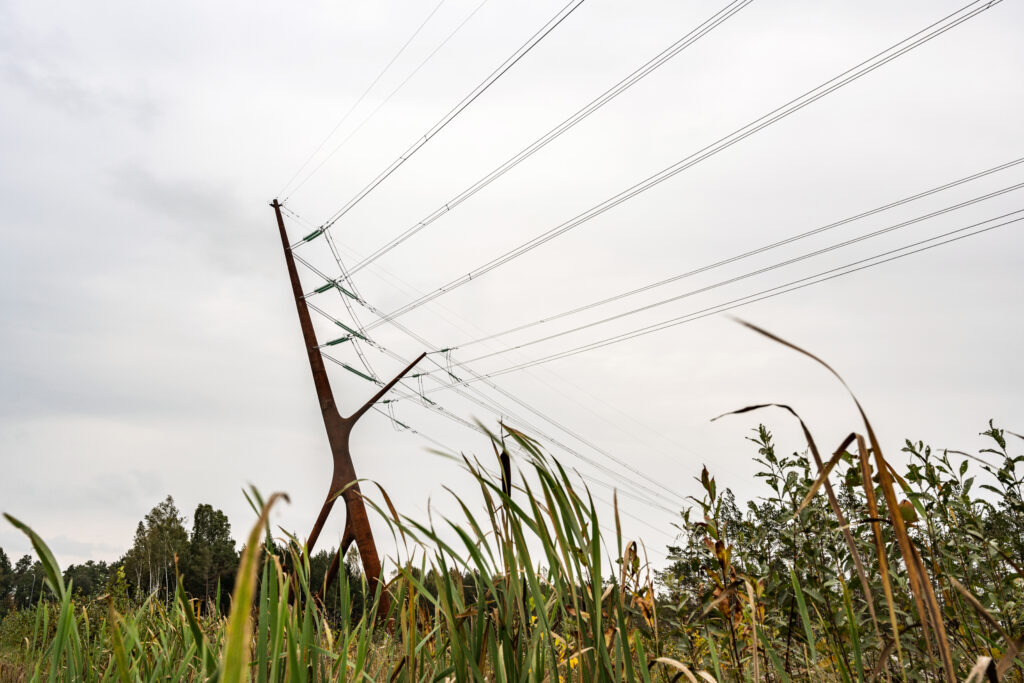

Photo: Tõnu Tunnel
Link: https://bit.ly/2USxtzd
Student Award 2020
The winner of the student award fascinated the jury with her successful choice of topic – one of the most prominent modernist buildings in the city centre has become a social outcast. The thesis tackles concepts of heritage, obsolescence and change, and it does not use the practical language of an architect, but is comparable to a poem, the comprehension of which depends on the mood of the recipient.
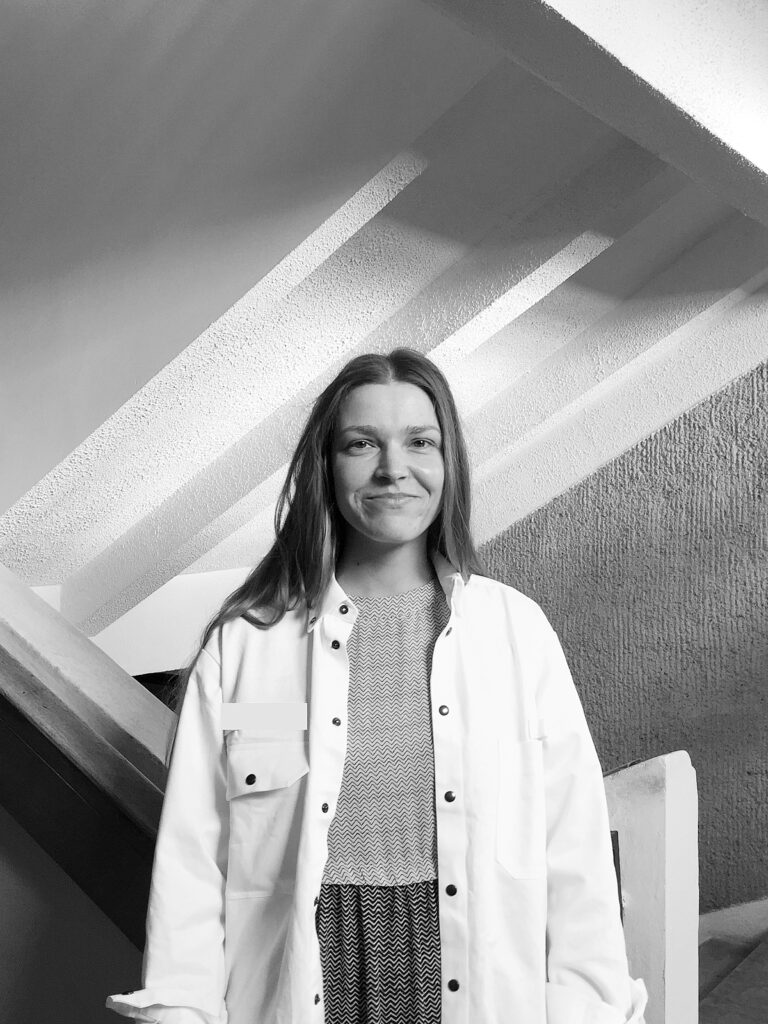

ANNUAL AWARDS PRESENTED BY THE ASSOCIATION OF ESTONIAN INTERIOR ARCHITECTS 2020
Jury: interior architects Mari Koger, Kaire Kemp-Tišler and Toomas Korb, architect Kalle Komissarov and art historian Evelyn Fridolin
.
Reconstruction of the Narva Castle Convent Building
Kalle Vellevoog (JVR), Tiiu Truus (Stuudio Truus)
“Estonia’s easternmost cultural lighthouse has undergone a dignified renewal. The old form and its new content produce an extremely organic whole, and frankly, we can’t imagine that anything else had ever been there,” the jury concluded. How is it possible to adapt the fortress to meet today’s needs without violating its historical value? The people behind the reconstruction project started from two important principles. First, everything that is added must be clearly distinguished from the older strata and represent contemporary architecture in its best form. Second, everything that is added to the historic building must be reversible, if necessary, without damaging the original structure of the building, should the principles of restoration change in the future.
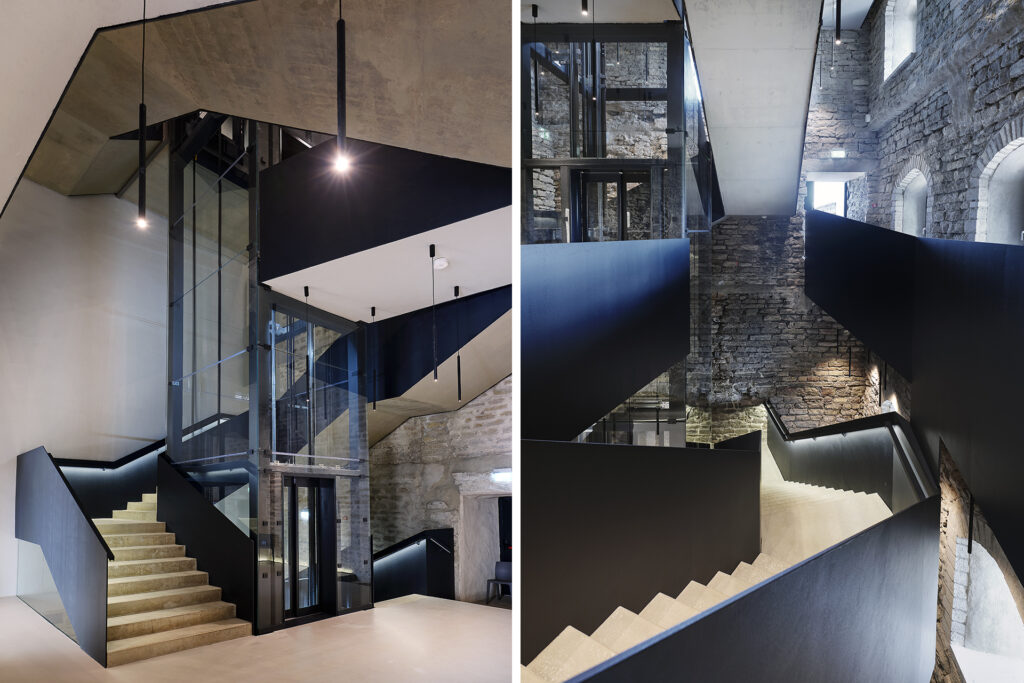

Photo: Kalle Veesaar
Link: https://bit.ly/2J7XXtR
.
Aet Kiivet, Kätlin Ölluk (Nobe Design)
“The ‘total design’ that looks completely new and polished to perfection gives a new dimension to the whole building. The space, its use and the services offered there are intertwined into one pleasant whole,” the jury noted. It all started with a new design by Velvet for hotel services, which dictated a completely new concept for the interior design. The result had to make the client feel comfortable, like they were visiting a friend. The new space proposed that the visitor would want to spend their free time in the common room on the ground floor: watching TV, reading a book or meeting friends, playing board games and holding business meetings – in fact, the restaurant and open offices are open to those not staying at the hotel as well. The proximity of Kadriorg Park inspired the veranda atmosphere of the hotel and the end result is bright and radiant.
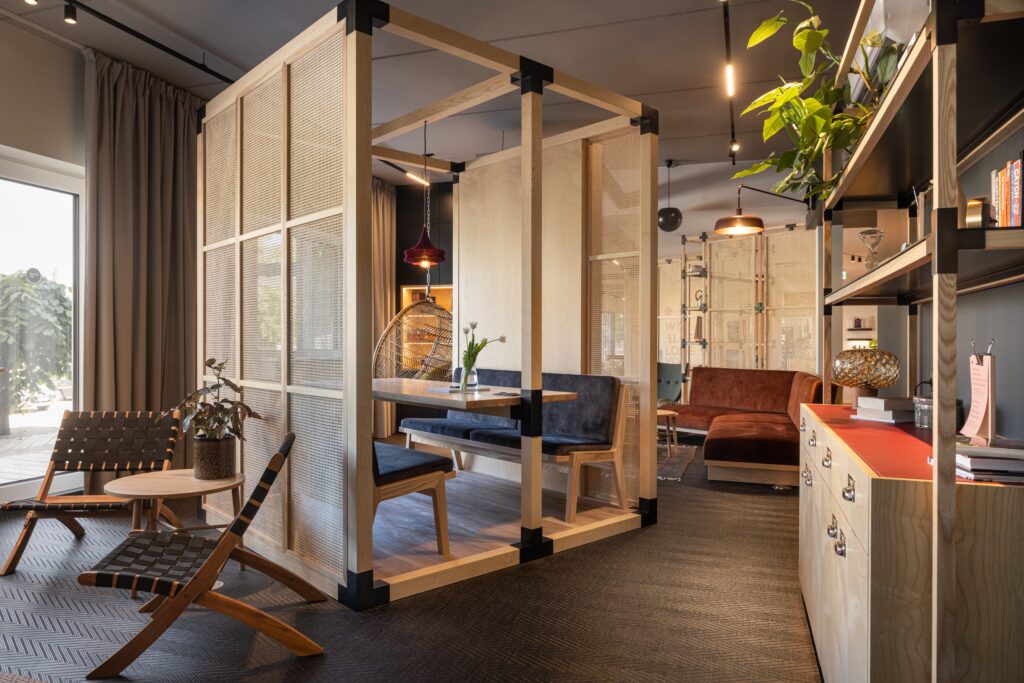

Photo: Tõnu Tunnel
Link: https://bit.ly/2UQBWTd
.
Hanna Karits, Jan Skolimowski, together with Kadri Ruusna, Jaanus Saarepera
In addition to the renewed interior design solution and the creation of a new image for Lincona’s salon, it is perhaps even more important to rethink the company’s business model and create a better customer experience through the finished space. The most important thing in the space is the display of flooring materials, which consists of 6,000 samples. One of the most time-consuming tasks for the interior architects was to systematise the product range in order to create a display for its placement and presentation. “A room with impeccable functionality, it creates such a relaxed atmosphere that it invites you to spend time there. The sales room and the rest of the office space have been turned into a library of materials, which is a simple concept, but extraordinary when tackled to such an extent,” the jury commented.
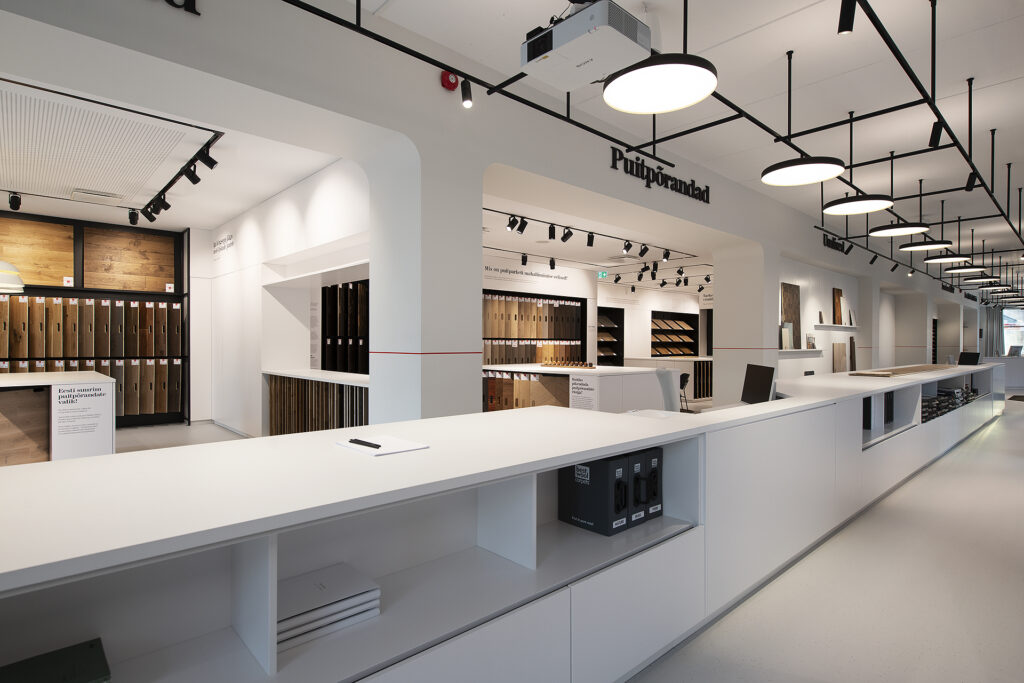

Photo: Terje Ugandi
Link: https://bit.ly/3fy7y9K
Vello Asi Student Award
Semele Kari
In collaboration with the Department of Interior Architecture at the Estonian Academy of Arts this student award is presented for conveying the values of the legendary interior architecture professor Vello Asi – his principles, ethics, attitude towards work and creative endeavours.
ANNUAL AWARDS PRESENTED BY THE ESTONIAN LANDSCAPE ARCHITECTS’ UNION 2020
Jury: Pia Kuusiniemi, President of the Finnish Association of Landscape Architects, landscape architects Sulev Nurme and Laura Männamaa, urban planner Kristi Grišakov and architect Elo Kiivet
Heart of the city
Ülle Maiste (AT HOME), Diana Taalfeld (NU Arhitektuur), Anne Saarniit (ubin pluss), Roomet Helbre and Taavi Kuningas (TEMPT)
The hearts of many cities are still being vigorously renewed, so this needed a separate category in the competition. According to the jury, the speed with which the heart of Elva was rated the best is rare. “The new heart of Elva means that the city of Elva now has a central square, which has not been the case before due to the specifics of the city. It is a truly lively centre for a small garden city, a place for everyone, with a wide variety of activities. The cosy atmosphere and the finished considerations for the human dimension together with the pleasantly organic space combine the landmarks at the ends of the high street and the different directions by the lake,” the jury stated. In the case of Elva’s new central square, the most successful thing was that the square and the reconstructed street have brought people back to the city space.
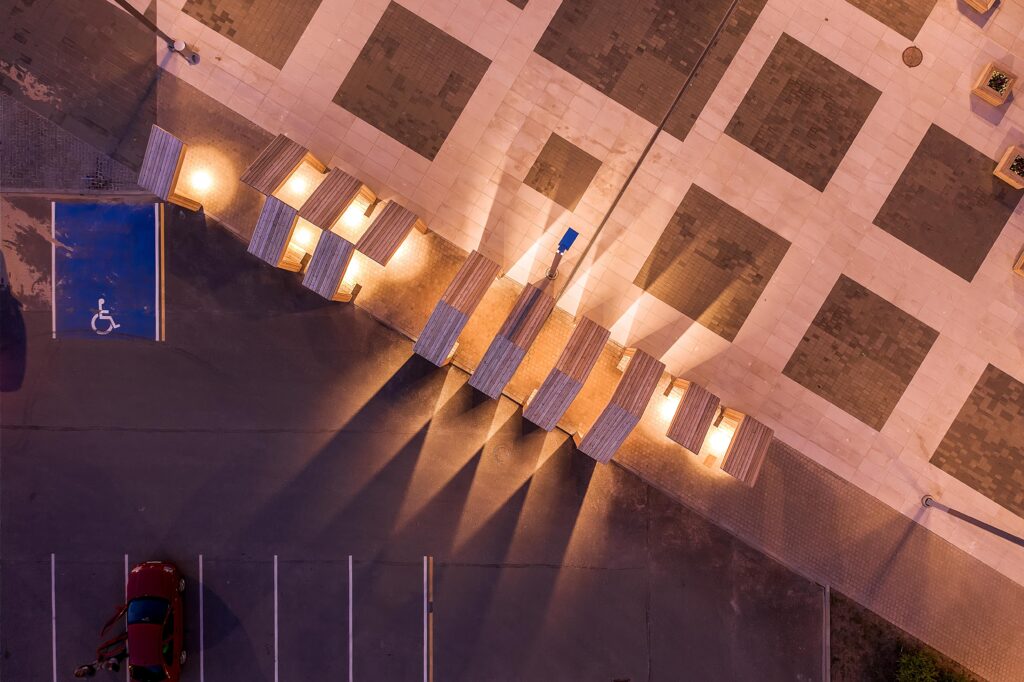

Photo: Ragnar Vutt
Link: https://bit.ly/3majC3a
Courtyard
Courtyard of the Uus-Veerenni residential area
Mirko Traks, Uku Mark Pärtel, Kristjan Talistu, Juhan Teppart, Karin Bachmann (KINO maastikuarhitektid)
The courtyard of the Uus-Veerenni quarter is a semi-private pocket park, which is intended for everyday use, especially for the residents of the buildings, although the pocket park is also visible from the street as a lush oasis that is open to glances as well as visitors. Pleasant outdoor spaces with a variety of activities surrounding new apartment buildings have become a considerable factor in choosing a home, and this tendency has also been taken into account by developers. The common area in the courtyard of the Veerenni residential block shows its true meaning. Shared greenhouses create a social space to meet neighbours while gardening. Well-hidden technical infrastructure and elements, a modern use of materials and a surprising transparent canopy above the underground car park create a striking and inviting spatial experience. The rainwater drainage solution has been very thoroughly thought out, doffing a cap to the original purpose of the district (Veerenni – water gutter).
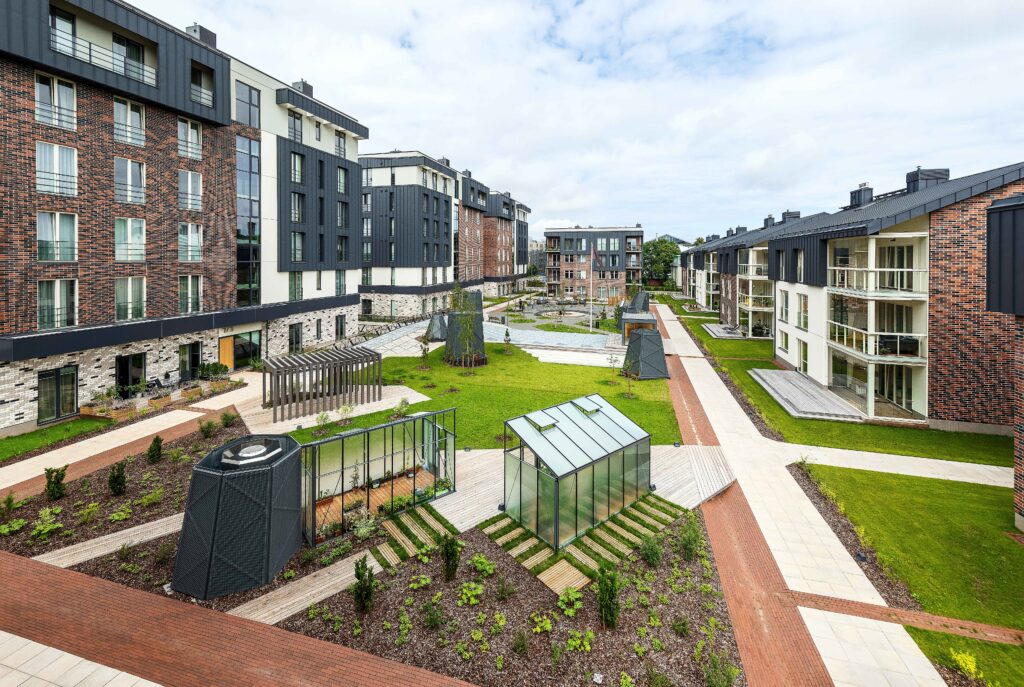

Photo: Tiit Veermäe
Link: https://bit.ly/399MW6A
Public space
The outdoor area of Vastseliina Episcopal Castle and chapel
Kersti Lootus, Katri Soonberg, Kadri Uusen, Siim Lootus (Lootusprojekt)
According to the jury, the outdoor area of Vastseliina Episcopal Castle, which received the Public Space Award, is a powerful place, and they commended the courage of the landscape architects for their less is more approach. “They have managed to avoid the biggest pitfall of over-designing. The whole solution is extremely delicate, the ‘invisible walls’ built in the delicate acoustic space of the chapel are intriguing, which make the visitor stop and think or meditate,” the jury thought. The surrounding landscape stands out with new views and paths and platforms. The outdoor areas include the car park, the forge of the former Piiri tavern, the crossing of the Vastseliina-Meremäe-Kliima road, Piiri tavern, the basement chapel, the area around the new Pilgrimage House and the ruins of the castle.
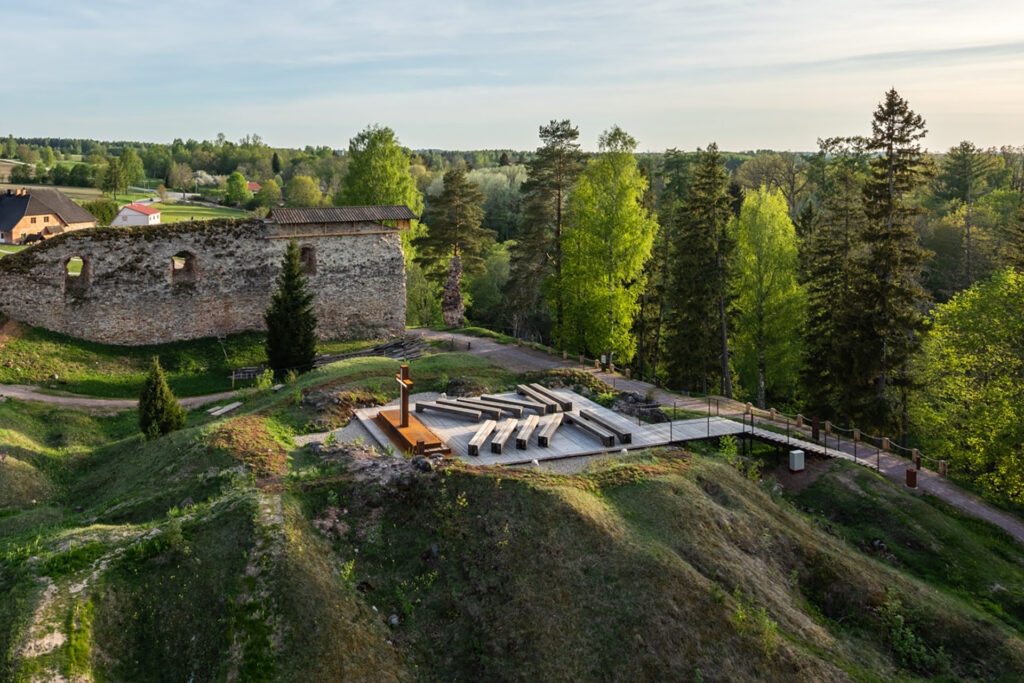

Photo: Maris Tomba
Link: https://bit.ly/35WGrC1
Special Award
Võru Town Council received an annual award for its consistent long-term work in creating a modern, human-friendly and green living environment. Significant public space projects began in 2006 with the construction of Võru City Park, the Lake Tamula promenade opened in 2009 and development work continued in 2013 with the renovated Katariina allee. The recreation area of Koreli stream, completed in 2019 with planting campaigns organised there and new central square consolidate Võru Town Council’s desire to develop and the successful ability to integrate public space into a whole. No visitor to the city can miss the high quality of Võru streets – the street landscaping is remarkably good and stands out in comparison with other small Estonian cities. Thus, in the case of the winner of the annual award, the jury highlights their ability to grasp the big picture, the courage to have a vision and their ability to implement it.
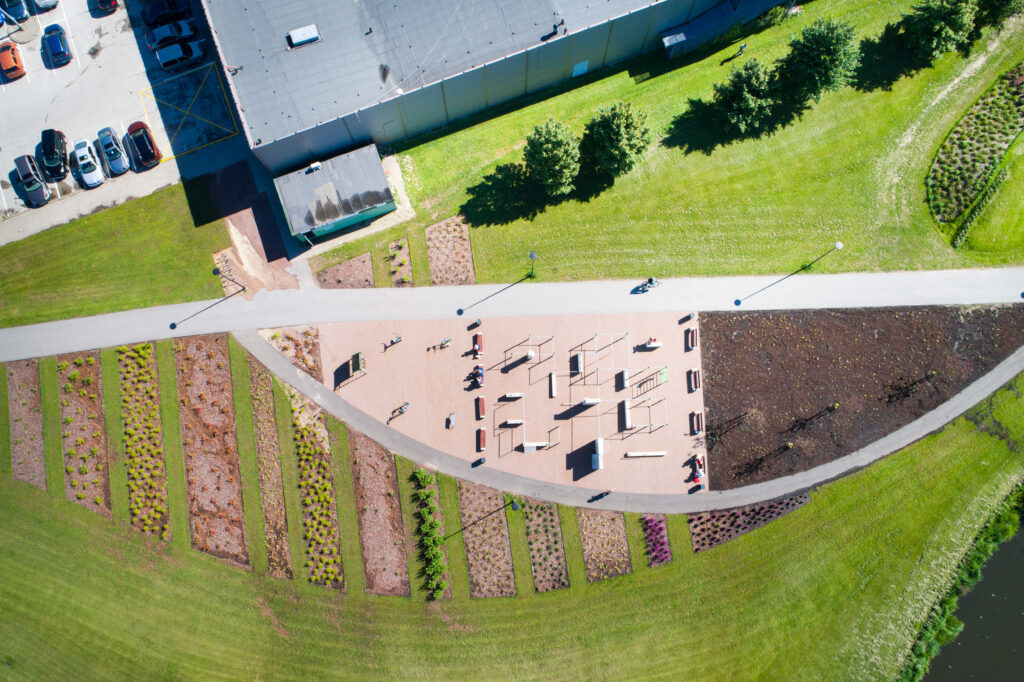

Photo: Margus Muts
Link: https://bit.ly/3lXBVsD
ANNUAL AWARDS FOR SPATIAL PUBLICATIONS 2020
Jury: curator and art critic Maarin Mürk
Portraits of the winners: https://bit.ly/2J4dlrr
Annual award presented by the architecture magazine MAJA
Toomas Tammis, “Suure-Jaani has received an extra piece of the (central) city”
According to the jury, this is an example of a high-quality architecture review. The article provides an overview of the new Suure-Jaani health centre, which establishes the foundation for the creation of the centre of Suure-Jaani. The author explains why the building has been successful and discusses its contribution to the urban space, its relationship with the surrounding environment and its impact on the public space both now and in the planned future. “The text appeals to readers from different backgrounds, both professional circles and ordinary people, attention is patiently and precisely directed towards different parts of the completed building. A measured tone, clear forms of expression, but not at all boring to read, the writer’s respect and joy are perceptible and engaging. One has a desire to visit the building, with the article in hand, to spot the details yourself and re-experience it precisely!” the jury found.
Article: https://ajakirimaja.ee/toomas-tammis-suure-jaani-on-saanud-juurde-tuki-kesklinna/
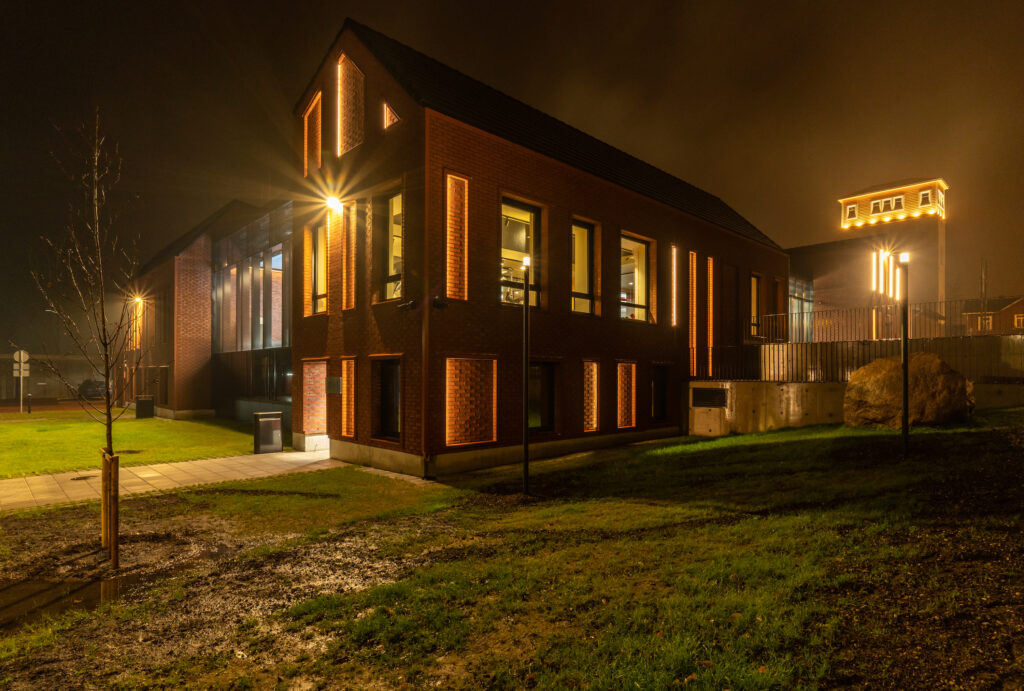

Photo: Kristjan Mõru
Link: https://bit.ly/36Z5J1D
Annual award presented by the cultural weekly Sirp
Elo Kiivet, “Kivist naised on nähtamatud” (“Stone Women Are Invisible”)
The author writes that the exclusion of women from positions of social power is also expressed in the urban space – too little attention has been paid to them in the form of street names or depiction in monuments. “The visibility of women in society at large, as well as monuments as such, is a topical issue that has been approached from an under-represented angle. Although it raises the other topic of everything that is wrong in society, the vigour of the text does not depress the reader, but makes him or her want to run to the barricades,” the jury commented. “‘But why are there still so many sculptures of historical male figures collecting dust and pigeon shit?’ However, you won’t start running right away, instead you wonder what the solution might be – quotas? A programme of erecting monuments to women? Taking down male statues? This would be a good discussion!” The text had some clever neologisms – pronkslagi (“bronze ceiling”) and kehm (an acronym for a straight middle-aged, middle-class Estonian man) – that should be put into circulation.
Article: https://sirp.ee/s1-artiklid/arhitektuur/kivist-naised-on-nahtamatud/
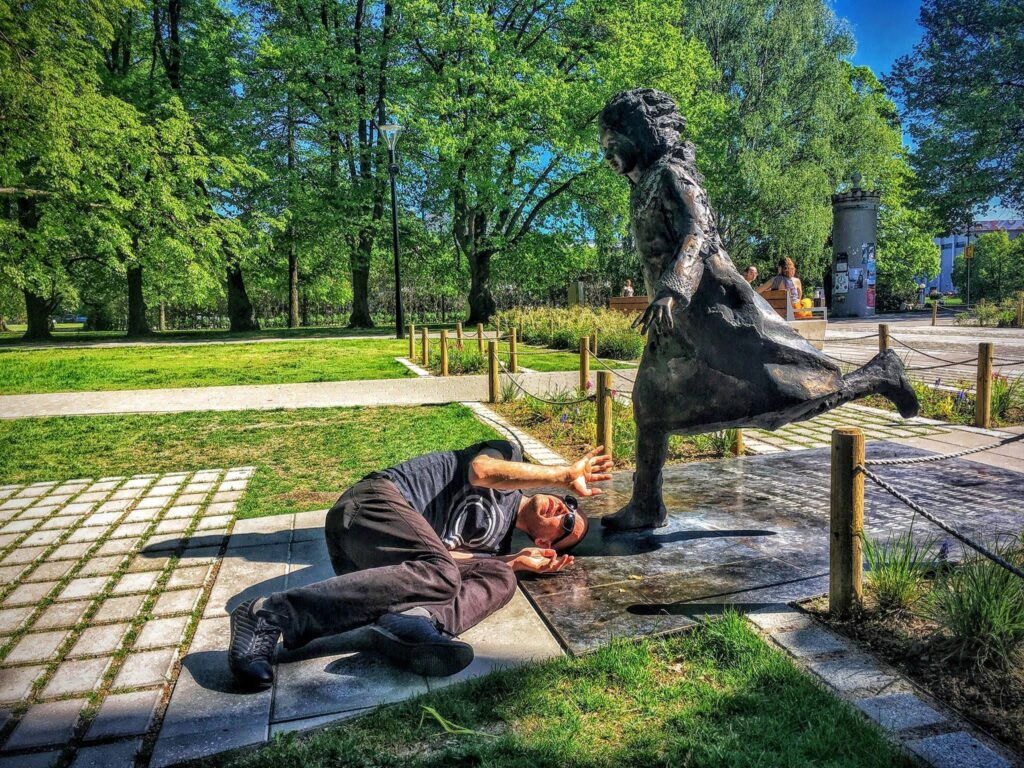

Photo: Eveliis Padar
Link: https://bit.ly/2UQEnoP
*
The Estonian Architecture Awards were initiated in 2015 in order to recognise the most outstanding achievements in the field of Estonian spatial planning. All the laureates and nominees are listed on the website arhitektuuripreemiad.ee. You can read more about all the nominees and laureates in the publications Estonian Architecture Awards 2020 and Ruumipilt, which can be purchased from all large bookstores in Estonia or ordered on the website of the Architecture Awards.
The Estonian Cultural Endowment supports the awarding of the prizes and is the main sponsor of the event.
The main sponsor of the event is Thermory
Event sponsors: Lincona, Floorin, Fagerhult, Wermstock, Jung, Juhani Puukool, Aluprof/VBH Estonia, Extery
Event main partners: Architecture Endowment of the Cultural Endowment of Estonia and MTÜ Arhitektuurikirjastus
Organisers of the event: The Estonian Association of Architects, the Estonian Association of Interior Architects and the Estonian Landscape Architects’ Union.
Nominees for the awards of MAJA and Sirp for the best publication on architecture revealed
2.11.2020
Nominees were selected among 43 articles published since last autumn until today.
The winners were selected by curator and art critic Maarin Mürk who noted that there is a healthy variety of articles on architecture, “Is not that there are only texts written in the opaque jargon comprehensible to a small circle of specialists – every reader who makes even the slightest effort to think about the built environment around us and who notices new buildings and changes in the urban space will also find an excellent discussion partner from Sirp and MAJA.”
According to Kaja Pae, the editor-in-chief of MAJA, the nominees for the award represent a selection of the various types of articles published in the journal, “There is wholehearted architecture criticism, similarly texts advancing architectural thought, masterful explorations of the essence of architecture, evidence-based discussions as well as more playful approaches.”
Merle Karro-Kalberg, the architecture editor of the cultural weekly Sirp, says that spatial design is a part of culture, the conceptualisation of the built environment and the respective discussions allow us to get a better understanding of ourselves and the surroundings and, as a result, also to demand better spaces. “This is the primary aim of the articles, reviews, essays and contemplations published in the architecture pages of Sirp,” she adds.
The editor-in-chief of MAJA Kaja Pae says that it is the second year that the jury member of the publication award is a specialist outside the given field, “Much like the good environment around us, also good architectural texts are in a dialogue with the society.”
The architectural review MAJA and cultural weekly Sirp award the prize to the best article on spatial design featured in their publications. The jury will consider architecture criticism, essays and research studies expanding the boundaries of the field of architecture. MAJA and Sirp are the main Estonian publications regularly featuring professional articles on spatial design.
Nominees from the architectural review MAJA
Roland Reemaa, “Who Made This?”
Toomas Tammis, “Suure-Jaani Gained a Chunk of a (Town) Centre”
Kaur Sarv “Reviving the ‘Industrial Backwoods’ of Tudulinna“ and comments by Lauri Väinmaa
Andres Kurg, “A Hundred Issues of Critical Discussion on Architecture: a Round Table Discussion with Editors-in-Chief of MAJA”
Kaisa Ling, “Bathology”
Silver Sternfeldt, Aksel Part, Marju Randmer-Nellis, Julia Trunova, “Environmental Psychology in Interior Architecture”
Nominees from the architecture section of Sirp
Elo Kiivet, ” Kivist naised on nähtamatud” (“Stone Women are Invisible”)
Anna-Liisa Unt, “Longero”
Laura Linsi, “Kelle huvides on seatud eluruumidele nõuded?” (“In Whose Interest are the Requirements for Dwellings?”)
Mihhail Komaško, “Vihkamisest armastuseni” (“From Hate to Love”)
Margit Mutso, “Must maantee ja punane soorebane” (“The Black Highway and the Red Bog Fox”)
Mats-Laes Nuter, “Võimatu vaid Tallinnas” (“Impossible only in Tallinn”)
The winners will be announced at the Estonian Architectural Award ceremony at the Culture Hub on 9 December. The prize includes a subscription to MAJA and Sirp for a year and a monetary award. Supported by the Estonian Cultural Endowment.
Contacts:
Kaja Pae, Editor-in-Chief of Estonian Architectural Review Maja, +37256957067, kaja.pae at gmail.com
Merle Karro-Kalberg, Architecture editor of Cultural weekly SIRP, +372 509 6562, merlekar at gmail.com
The 2019 Architecture Awards were announced in Tartu
PRESS RELEASE
On 6 December, at the awards ceremony at Tartu Comb Factory this year’s architecture awards were announced and the brightest stars and trailblazers, and best works and creative ideas were recognised.
At the awards ceremony concluding the year in architecture, the Architecture Endowment of the Cultural Endowment of Estonia and creative associations Estonian Association of Architects, Estonian Association of Interior Architects and Estonian Landscape Architects’ Union announced the laureates of their annual awards. Additionally, rising stars – students of the broad field of spatial creativity were recognised and for the first time ever, architecture magazine Maja and culture newspaper Sirp also presented their Architecture Publication Awards.
“From the perspective of spatial culture, 2019 was an incredibly great year. Space is becoming increasingly important, as testified by the record number of projects submitted to the architecture awards. This year is characterised by successful international collaborations and good quality public space emerging in the smallest corners of Estonia,” concluded Kristiina Kupper, head organiser of this year’s Architecture Awards ceremony and the Chairwoman of the Board of the Estonian Landscape Architects’ Union.
“Among the winners, there are unique objects that have both a national and international character, like the new building of Estonian Academy of Arts or the Memorial to the Victims of Communism in Maarjamäe. We also see that space has a social dimension, supporting people in special moments in their life, like the newborns department project at the Children’s Hospital. Exhibitions and spatial experiments have been set up to contemplate the various aspects of space. The new central square in Valga, creating a more dense space and reconsidering the meaning of city space is, no doubt, of regional significance,” said Kristiina Kupper, highlighting some of the examples.
“Successful collaborations should definitely be mentioned. For example, the light and brisk Arvo Pärt Centre that became the finest example of efficient and trust-based collaboration between the client, architects and constructors. One of the best examples of collaboration between different fields is the new building of the Estonian Academy of Arts that received several awards and was born out of cooperation between the academy’s alumni – architects, interior architects and landscape architects – who poured their soul into the creative work while striving towards a common goal. The result is an open building, an environment where space can be changed and shaped by the people working there,” said Kupper
“It is amazing to see that Baltic architects joined forces and this resulted in a border-crossing project, the first ever joint exposition of the Baltic States at the Venice architecture biennale. Collaboration was also highly praised when an award was given to Tartu City Government for their continuous good work. Perhaps the broadest collaborative work presented was the experiments in temporary solutions for the Paide Central Square. And this, too, was recognised by the jury,” added Kristiina Kupper.
Annual Architecture Awards of Estonian Cultural Endowment 2019
Jury: interior architect Pille Lausmäe-Lõoke, architects Emil Urbel and Peeter Pere, landscape architect Anna-Liisa Unt, product designer and docent at Estonian Academy of Arts Merike Rehepapp, art historian Andres Kurg, urbanist Teele Pehk.
Annual Award of the Cultural Endowment of Estonia in architecture – Arvo Pärt Centre
Fuensanta Nieto, Enrique Sobejano (Nieto Sobejano Arquitectos)
The award will be presented to the winners at the awards gala of the Cultural Endowment of Estonia on 31 January.
Jury’s comment:
“The building blends into the surrounding environment, yet simultaneously creates a completely new kind of space, seemingly breathing in the same rhythm as its surroundings. The new construction in the middle of a pine forest and blueberry fields is like a temple of silence and carefully arranged sounds. A complex spatial programme has been masterfully arranged into a flowing whole, while maintaining the various characteristics of different spaces and linking them to their surroundings in a multifaceted way with each detail thoroughly analysed and in harmony with the whole.”
GALLERY: https://bit.ly/2rJUr0k Photos: Roland Halbe, Kaupo Kikkas, Paco Ulman, Tõnu Tunnel
BROADCAST: https://youtu.be/CD81n5Ny1BQ
Architecture – architecture of the new building of the Estonian Academy of Arts
Joel Kopli, Koit Ojaliiv, Juhan Rohtla, Eik Hermann, Kalle Komissarov, Rene Sauemägi (KUU Architects)
Jury’s comment:
“The new building of the Estonian Academy of Arts has created a new environment between Põhja puiestee and Kotzebue streets, bustling with bicycles and a hunger for knowledge and ideas. The new space that the building creates makes even those happy and proud who are not directly connected to the academy. A well-functioning learning and artistic environment, the smooth transformation between buildings constructed in different periods into a magnificent whole, an inspiring structured space. The architects have managed to bring the spirit of the old building of the academy on Tartu maantee into the new one.”
GALLERY: https://bit.ly/2OtNJEz Photos: Tõnu Tunnel
BROADCAST: https://youtu.be/AnbSezJNBfc
Reconstruction projects – KAOS Architects
Recognition for three reconstruction projects: Museum of Haapsalu Castle, Park Hotel Viljandi, the Estonian Embassy in Moscow.
Jury’s comment:
“The jury recognises the whole bureau for consistent reconstruction work: the visitor centre-museum of the Haapsalu Castle, Park Hotel Viljandi and the Estonian Embassy in Moscow. A sensitive approach to detail, respectful attitude towards historic buildings, professionally conducted combination of new and old architectural expressions. KAOS’ projects give equal attention to layers from very different periods. In addition to being respectful they always add something clever and contrastingly novel, maintaining a tension and provoking reconsideration of the familiar.”
GALLERY: https://bit.ly/2Rdt6ht. Photos: Terje Ugandi (Estonian Embassy in Moscow, Park Hotell Viljandi), Tõnu Tunnel and Vendo Jugapuu (the visitor centre-museum of the Haapsalu Castle)
BROADCAST: https://youtu.be/pghS3tpMCok
Good public space – The Memorial to the Victims of Communism and Estonian Officers in Maarjamäe
Kalle Vellevoog (JVR Arhitektid), Jaan Tiidemann (Ninja Stuudio), Tiiu Truus (Stuudio Truus). Plants: Lidia Zarudnaya. Sculptor: Kirke Kangro.
Jury’s comment:
“The solution adds to the existing complex in a manner that is simultaneously delicate and powerful: it does not directly intervene with what is already there, still, the new episode, sharply driven into the ground is clearly presented as a continuation of the memory field. The memorial’s contribution both to our history and cultural history and the high quality public space it creates are definitely worth high recognition. This is a monument that can bring society together.”
GALLERY: https://bit.ly/37Xp56O Photos: Tõnu Tunnel, Arne Maasik, Martin Siplane
BROADCAST: https://youtu.be/J7HkKEIHcwc
Exhibition curation – exhibition “A Room of One’s Own. Feminist’s Questions to Architecture”
Ingrid Ruudi
Jury’s comment:
“An extensively researched exhibition that raises significant questions about the gender bias in architecture and its institutions. After an exhibition like that it is difficult to claim that focus on feminism and gender is nothing but a niche issue in architecture. Hopefully, this exhibition paved the way for other researchers looking into the social role of architecture.”
GALLERY: https://bit.ly/35UDjnf Photos: Reio Avaste
Exhibition curation – curatorial exhibition “Nearly Zero” by the Estonian Association of Architects
Eik Hermann, Mihkel Tüür, Rene Valner
Jury’s comment:
“Global climate change forces us to radically redefine architecture. The exhibition approached the issue from a broad perspective: from private houses to global warming. Based on their analysis the curators offered clearly stated solutions to private consumers as well as the state as a whole. The exhibition had a clear manner of presentation and an attractive design. Another forte of the exhibition was its web archive. Hopefully, this was a trailblazing endeavour that will lead the way for all the following exhibits on this pressing subject matter.”
GALLERY: https://bit.ly/2P5cbuX Photos: Tõnu Tunnel
Annual Awards of the Estonian Association of Architects 2019
Jury of the Annual Architect Award: architect Lina Ghotmeh (France)
Eramu Award jury: architects Raul Vaiksoo and Siiri Vallner, interior architect Kätlin Ölluk, landscape architect Ülle Grišakov and Lithuanian architect Gintautas Natkevičius
Annual Architect Award 2019 – the new building of the Estonian Academy of Arts
Joel Kopli, Koit Ojaliiv, Juhan Rohtla, Eik Hermann, Rene Sauemägi, Kalle Komissarov (KUU Architects)
Jury’s comment:
“With its great balance of complex solutions, well-paced rhythm, proportions, dimensions and innovation, the building of Estonian Academy of Arts has to be highlighted for its architecture and sincerity and recognised for the architects’ innovative approach and their ability to tie the building complex into an intricate urban environment.”
GALLERY: https://bit.ly/2OtNJEz Photos: Tõnu Tunnel
BROADCAST: https://youtu.be/AnbSezJNBfc
Eramu 2019 – Sauna at Lusthoone Farm
Peeter Pere, Eva Kedelauk (Peeter Pere Architects)
Jury’s comment:
“I was thoroughly impressed by the extremely high quality of Estonian architecture. The sauna at Lusthoone Farm is an expressive landmark, an original signature in nature, yet very fine and poetic. With its modest interior three layers are brought together: history, nature and contemporary architectural language.”
GALLERY: https://bit.ly/37ZhlBe Photos: Tõnu Tunnel; Tarvo Hanno Varres
BROADCAST: https://youtu.be/rKWYFKv4YMA
Student Award 2019 – Master’s thesis “Affordable Housing” in Architecture and Urban Design at the Estonian Academy of Arts.
Veiko Vahtrik
Annual Awards of the Estonian Association of Interior Architects 2019
Jury: interior architects Eeva Masso and Liis Tarbe, architect Karli Luik, art historian Leele Välja and external expert interior architect Vertti Kivi (Finland)
Margit Argus, Margit Aule, Kaiko Kerdmann (KAOS Architects)
Jury’s comment:
“A modest and refined solution, skilfully balancing the dignity of the historic building and trendy solutions in a way that is beneficial to all. Especially worth highlighting is the former inner courtyard designed into a foyer with its space cleverly sectioned using wooden pathways between the corridor and hotel rooms.”
GALLERY: https://bit.ly/35QRERC Photos: Terje Ugandi
BROADCAST: https://youtu.be/pghS3tpMCok
Tallinn Children’s Hospital’s newborns department
Mari Põld (T43 Interior Architects)
Jury’s comment:
“A task with particularly complex terms of reference, where in addition to taking into account medical devices, functional needs and hygiene requirements the aim was to create a pleasant and comforting environment for mothers who often need to stay there for long weeks and months with their newborn requiring medical help. The bright white light in the corridor is an intriguing solution – contrary to what one would expect, it does not feel cold and sterile but vivid and warm instead. It is worth pointing out that a high quality professional solution has become part of a health facility.”
GALLERY:https://bit.ly/35XpYe3 Photos: Tõnu Tunnel
BROADCAST: https://youtu.be/h0Jnc2LQi74
Suure-Jaani Tervisekoda Health Centre
Riin Kärema, Kerli Lepp, Mari Põld
Jury’s comment:
“The interior architecture continues the main architectural direction of the building – in order to blend into the surroundings the building is seemingly made up of several interconnected buildings reflecting the surrounding volumes. The concept is thoroughly executed, large glass surfaces and brick walls work in perfect unison.”
GALLERY:https://bit.ly/2OZjlRu Photos: Kristjan Lust, Tõnu Tunnel, Terje Ugandi
BROADCAST: https://youtu.be/kcZQ816GIkg
The new building of the Estonian Academy of Arts
Tarmo Piirmets, Raul Tiitus (Pink)
Jury’s comment:
“This building is a significant landmark in Estonian architecture and its interior architecture reflects that as well. The interiors reveal a multi-layered approach allowing for creative freedom while exhibiting the building’s older layers, it also features spaces with trendy solutions and surprising qualities. The building, although relatively complex functionally, has been cleverly adapted to current needs. While the various building stages are clearly evident in the exterior, in the interior everything is tied into a seamless whole. The cherry on the top is that historic details are exposed here and there, such as banisters and windowsills in the Functionalist part or the impressively massive shelter doors in the Soviet section of the building.”
GALLERY: https://bit.ly/2RcaPkW Photos: Tõnu Tunnel, Päär Keedus
BROADCAST: https://youtu.be/AnbSezJNBfc
Estonian Association of Interior Architects, Vello Asi Student Award 2019 – Kirke Kalamats
In collaboration with the Department of Interior Architecture at the Estonian Academy of Arts a student award is presented for a work that conveys the values of the legendary interior architecture professor Vello Asi – his principles, ethics, work and creative attitudes.
Annual Awards of the Estonian Landscape Architects’ Union 2019
Jury: landscape architect Martin Allik, landscape architect Kristian Nigul, architect Kaja Pae, urban designer Kristi Grišakov, landscape architect Merle Karro-Kalberg.
Annual Award – Central Square in Valga
Gianfranco Franchi, Chiara Tesi, Rea Sepping (Franchi+Associati)
Jury’s comment:
“The design for the central square in Valga really is the right space in the right place. Opening the historic bloc number 8 and designing it into a square is a great example of how to concentrate a small town with a decreasing number of inhabitants. The central square in Valga highlights historic buildings and places them on the centre stage without overshadowing anything. The new space is multifaceted, the nooks and corners of the square are like an optical illusion: the square is larger and richer than it seems at first glance. The new square organically flows between buildings and highlights the best of Valga. This is not a place screaming for attention, the square is quiet and balanced, not a self-centred Instagram-landscape.”
GALLEY: https://bit.ly/2sufbJF Photos: Maris Tomba
BROADCAST: https://youtu.be/a3H8F66mVCY
Cooperation Prize – The Spatial Experiment in the Central Square in Paide, 2017–2019
Elo Kiivet
Jury’s comment:
“The spatial experiment in Paide is a success story in experimental culture. The experiment proved that it is possible to create dignified and active space with the people living in the city. The spatial needs of the city’s inhabitants are skillfully and clearly translated into the language of landscape architecture. In this space several hard-to-define aspects of space-making meet: ideas from the community, the willingness of local government, temporary spatial solutions, the positive impact of a large-scale event in the city (Arvamusfestival). The question of how to create temporary space together is answered clearly: ask people and create and build together.”
GALLERY: https://bit.ly/37UR1by Photos: Maris Tomba
BROADCAST: https://youtu.be/CXyA_mNVoIk
Annual special award for continuous work in creating public spaces – Tartu City Government
Jury’s comment:
“For years Tartu City Government has stood out for its thoroughly analysed activities in creating a friendlier, versatile city while being dedicated to developing a public space that supports various modes of transportation. A significant factor has always been its willingness to establish a dialogue between citizens, the city government, designers and builders. This has resulted in public spaces which, even though constructed at different times, still feel uniform and abundant.”
BROADCAST: https://youtu.be/7xjf1j870Xc
Idea Award – the Baltic Pavilion at the Venice Architecture Biennale
Kārlis Bērziņš, Niklāvs Paegle, Dagnija Smilga, Laila Zariņa, Jurga Daubaraitė, Petras Išora, Ona Lozuraitytė, Jonas Žukauskas, Johan Tali
Jury’s comment:
“The joint Baltic exposition “Baltic Pavilion” at the XV Venice Architecture Biennale was unique. Approaching the Baltics as a unified space and landscape was a high calibre achievement. The landscapes of the Baltic States were brought together and presented as a whole, not as pieces cut up by the countries’ borders.”
GALLERY: https://bit.ly/35TaDuL Photos: David Grandorge, Ansis Starks, Johan Tali, Jonas Žukauskas
Student project of the year – research project “Temporary Mustamäe” by landscape architecture students at TalTech
Priit Ingver, Maire Suimets, Elina Lobunkova, Birgit Pukk, Anete Tammeveski;
Supervisor: Kristi Grišakov
Jury’s comment:
“The student project “Temporary Mustamäe” is looking to create a better public and semi-private space, using temporary and/or affordable landscape architecture solutions. The volume and relevance of the project are impressive and awe-inspiring. In light of limited financial resources, the proposed cooperative temporary solutions form a convincing method of acupuncture fulfilling the set aim – the creation of a better outdoor space.”
Annual Article Awards by Estonian architecture review Maja and culture newspaper Sirp 2019
Jury: literary researcher Jaak Tomberg
Maja Annual Award – Siim Tuksam, “But why?” (available in Estonian: “Aga miks?”)
Jury’s comment:
“A polished and current article offering powerful conclusions on the possibility of symbiosis in human and machine thinking in the architectural creative process. The article concisely drafts the main traits of the evolutional development of architecture which are followed to the state that contemporary architects find themselves in, where a balanced co-existence of machine and human thinking should be the goal. Based on strong knowledge of history and offering philosophical and sensorial meditations to shed light on the nature of the discipline for those outside it and as such, could be the foundation for more extensive research.”
Sirp’s Annual Award – Eva-Maria Truusalu, “Space potential in pre-school education” (available in Estonian: “Ruumi potentsiaal alushariduses”)
Jury’s comment:
“The article emphasises the importance of play in cultivating imagination and thinking through that as well as in developing relational and creative thinking. Based on observations, the article looks at the relationship between space and play and the role of space in shaping the experience of play. According to this premise the short text offers a play-based and relatively nuanced concept for a kindergarten, stemming from relevant ideas from 21st century expertise. The focus of the article is innovative and the topic relevant. The text is well-written with a strong pedagogical message and is definitely interesting for readers outside the discipline of space-making.”
Maja’s notable mention for developing architectural thought – Urmo Mets, “Of the Measurable and Unmeasurable in Architecture” (available in Estonian: “Mõõdetavast ja mõõtmatust arhitektuuris”)
Jury’s comment:
“An incredibly powerful and thought provoking essay discussing architecture from a phenomenological perspective, on the one hand, looking into the part of the architects’ work that is difficult to acknowledge and is often not verbalised and on the other, its non-verbal and purely sensuous effect that is so often primary and definitive. Instead of the quantified attributes of architecture the article discussed its immeasurable layers. The text is simultaneously a document of deep meditation and a manifest of the sense of duty, presenting equally well as a description and a prescription.”
About the Awards:
The annual Estonian architecture awards were given out at a joint ceremony for the fifth time. The event was hosted by Estonian Association of Architects, Estonian Association of Interior Architects and Estonian Landscape Architects’ Union as the main organiser of the 2019 event.
The event was organised in partnership with architecture endowment of the Estonian Cultural Endowment and the publishing house Arhitektuurikirjastus.
The event was supported by the Estonian Cultural Endowment and the Ministry of Culture. The awards ceremony’s grand supporters in 2019 were Luminec, Extery and Fagerhult. The event was also supported by the city of Tartu.
We thank also: Aluprof, Bole, Bruns Pflanzen, Eg-Trading, Floorin, Geberit, Juhani Puukool, Jung, Lincona, Nophadrain, Puustelli, Rake, Thermory, VectorWorks – Ultirender, ViaCon, Wermstock.
The whole broadcast on YouTube: TV show: Estonian Architecture Awards 2019
The extensive stories about the laureates and nominees as well as interviews with the authors and jury members are published in the yearbooks “Ruumipilt 2019” (Estonian Association of Interior Architects awards) and “Estonian Architecture Awards 2019” (Estonian Association of Architects, Estonian Landscape Architects’ Union and architecture endowment of the Estonian Cultural Endowment awards). Yearbooks are available soon in Estonian book stores.
All the laureates and nominees are listed on the website www.arhitektuuripreemiad
PRESS RELEASE FOR DOWNLOAD:







































































































































































































